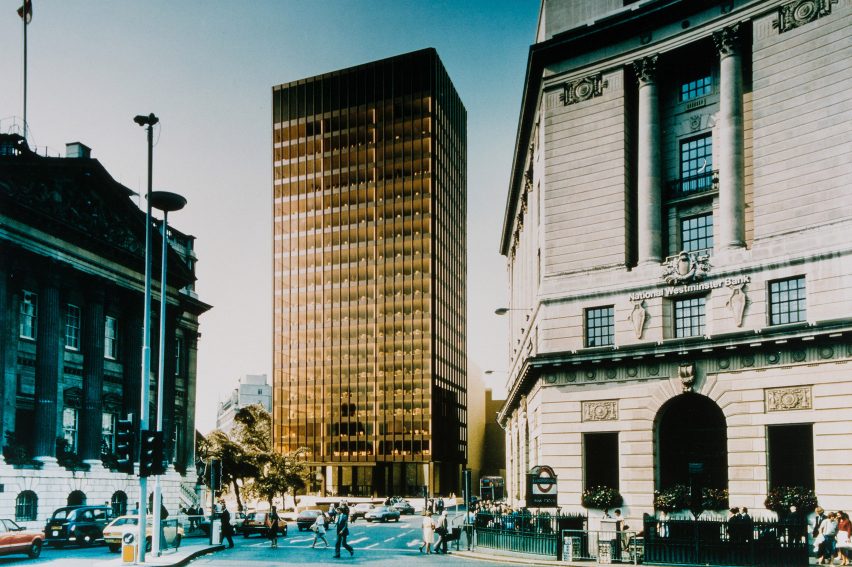
Mies van der Rohe's London tower design revealed in detail for first time
Mies van der Rohe's unrealised design for an amber-glass office tower in the City of London has been revealed in detail for the first time, ahead of an exhibition at the Royal Institute of British Architects next month.
The Mansion House Square project was under development for over 20 years but never built, following a long campaign by Prince Charles – a well-known opponent of modernist architecture. It instead became the site for James Stirling-designed No 1 Poultry.
However the detailed plans were not included in the Mies van der Rohe archive created at the Museum of Modern Art (MoMA) in the late 1960s, because the project was still ongoing, so have been largely unseen until now.
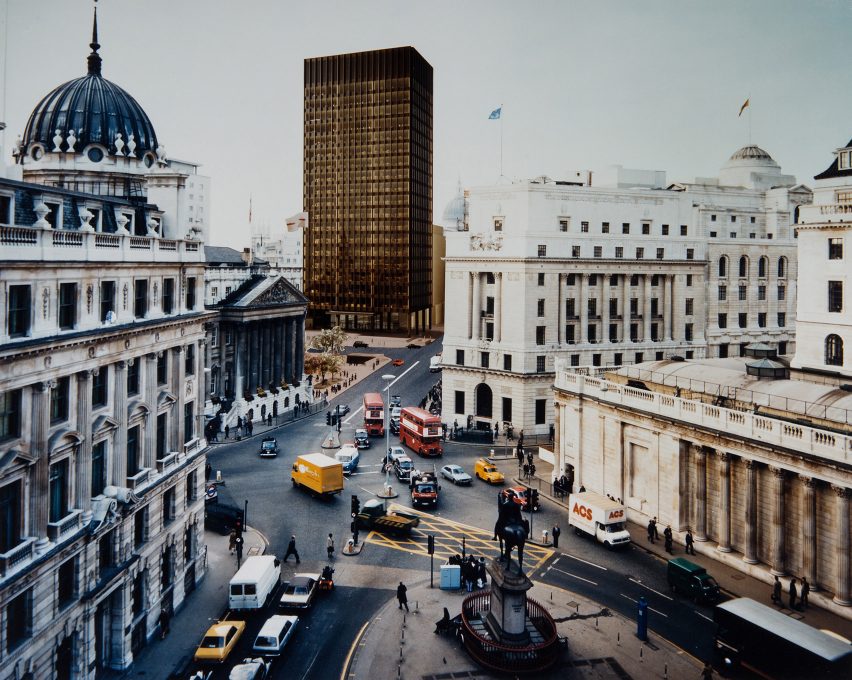
They will be included in the RIBA's upcoming exhibition, Mies van der Rohe and James Stirling: Circling the Square, which opens on 8 March 2016.
They will also be featured in a new book by architect and writer Jack Self, if he raises enough money on Kickstarter to fund the project. He has already sourced over 150 documents detailing the design.
According to Self, Mansion House Square is one of the least-known projects by the prolific German-born architect, famous for projects including the Barcelona Pavilion and Farnsworth House, but also one of the most controversial.
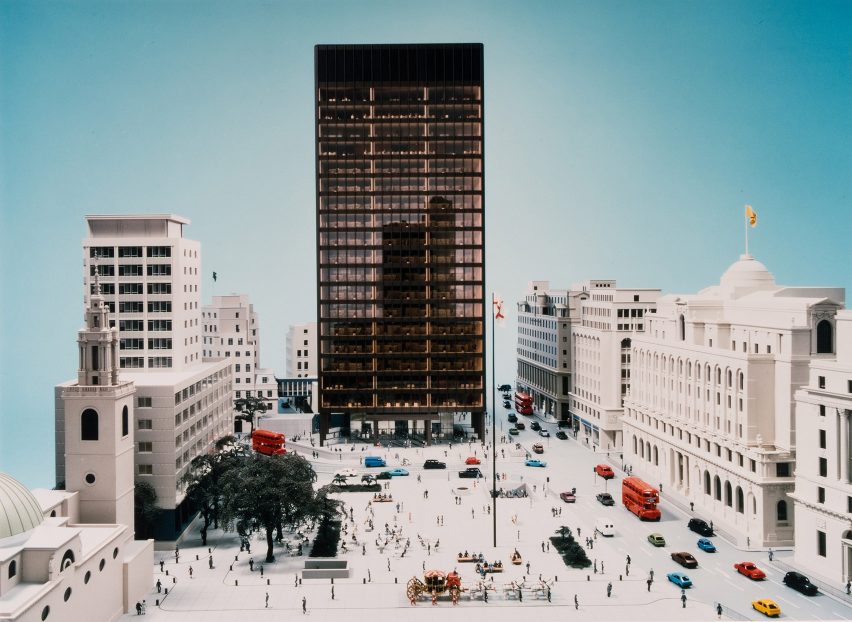
"Mansion House Square, so named for the civic and monumental space it tried to create next to Mansion House, is a tale of 1980s London egos, of personal and political intrigue, and power plays from the peerage, prince and prime minister," he told Dezeen.
"It captures a moment when belief in modernism was fading and when the public realm came to be privatised."
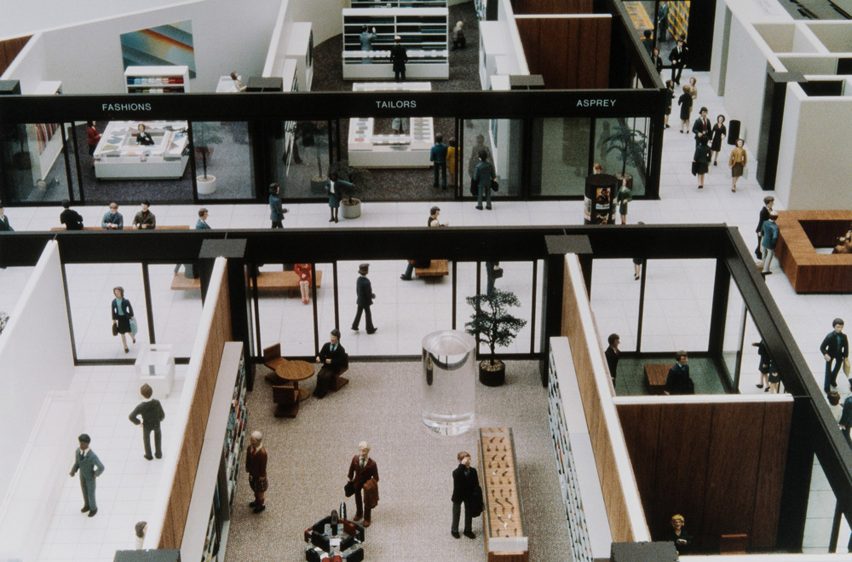
The project was commissioned by Peter Palumbo, a developer who, over the years, has also owned properties by Frank Lloyd Wright and Le Corbusier. It would have been Mies van der Rohe's first and only UK building.
The architect worked on the project from 1962 up until his death in 1969. His vision for a 19-storey amber-glass and steel tower included a public square – a radical idea for the largely privatised City of London – and an underground shopping centre.
After a drawn-out planning process, the scheme was finally rejected in 1985. Palumbo instead built the postmodern No 1 Poultry, a building that has also divided opinion.
"It didn't happen for the very simple reason that, between when we got the planning permission outline and Mies' death, public sentiment had changed," said Palumbo, in an interview for Self's magazine the Real Review.
"In the 1960s you could do whatever you liked, but by the 1980s there was a hangover from the postwar euphoria. There was a very definite philosophical shift, and a popular idea that tradition had been lost," he explained.
"Mies was central to all this, in a way, with this building in the centre of London. It was symbolic of public feeling at the time."
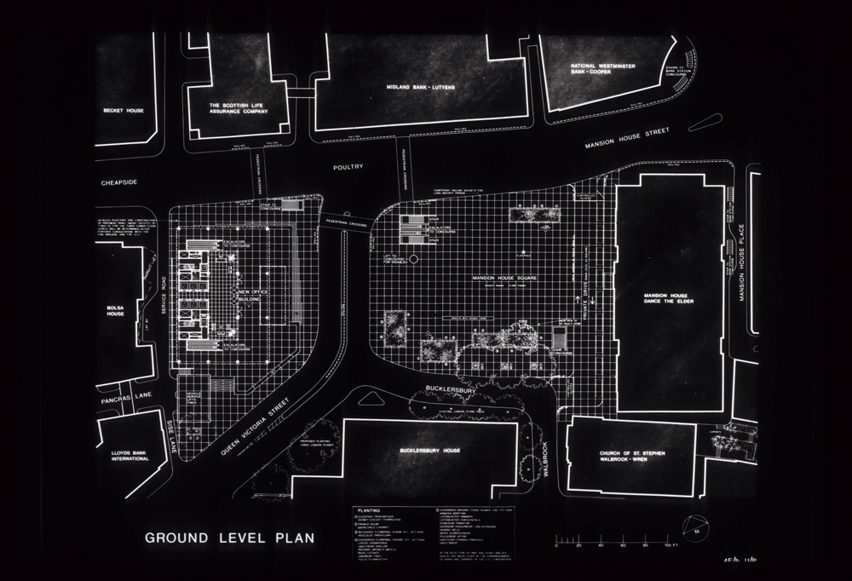
Mies van der Rohe has now been dead for over 40 years, yet he ranked at number 106 in the inaugural Dezeen Hot List – a guide to the most newsworthy players in the architecture and design industry.
He completed the Barcelona Pavilion in the early years of his career, before emigrating to the United States, where he went on to complete buildings including the Illinois Institute of Technology and the Seagram Building.
The images are provided courtesy of John Donat/RIBA Collections.