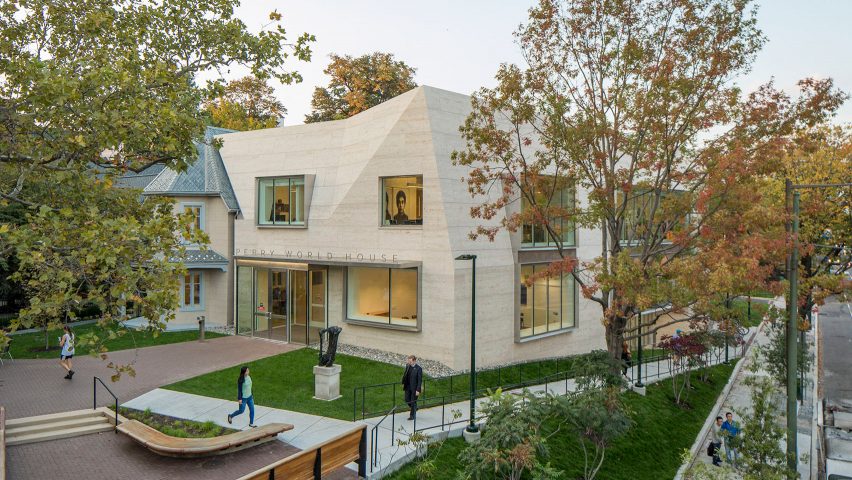
1100 Architect extends historic residence to create new University of Pennsylvania student centre
The University of Pennsylvania has added a new centre for international affairs to its campus in Philadelphia, extending a small cottage built in 1851 with an angular stone-clad form.
The Perry World House is a mixed-use building destined to aggregate the university's international activities. The project was completed in September 2016 by 1100 Architect.
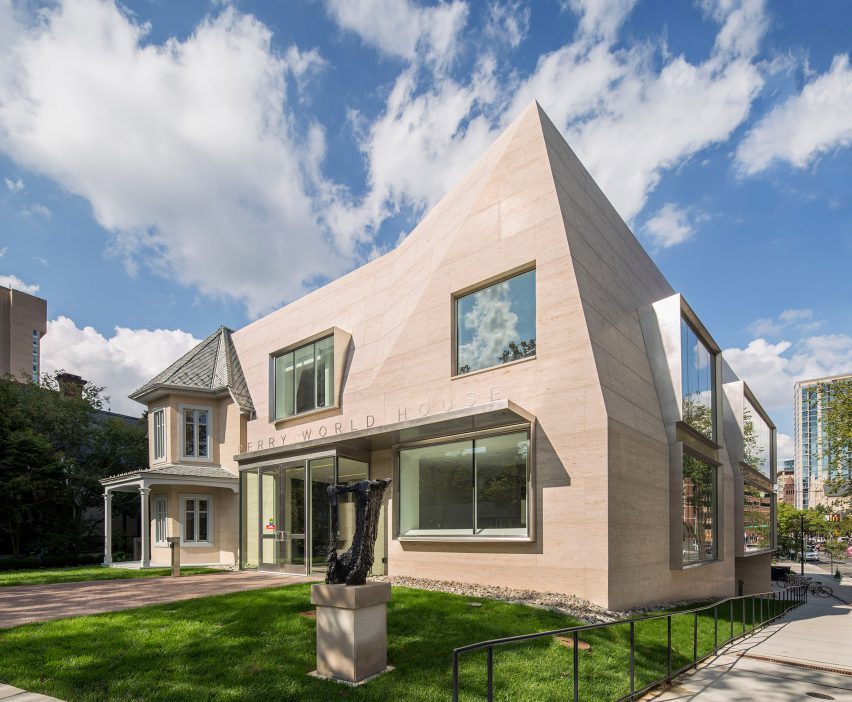
"The new centre will serve as a hub for global engagement, allowing affiliates from each of the university's 12 schools to address international affairs in a cross-disciplinary way," said the firm based in New York City and Frankfurt.
The three-storey structure is clad in pale limestone panels that follow the facade's angular geometry. Punch windows nest into metal frames that echo the geometry of dormers found on vernacular buildings with pitched roofs.
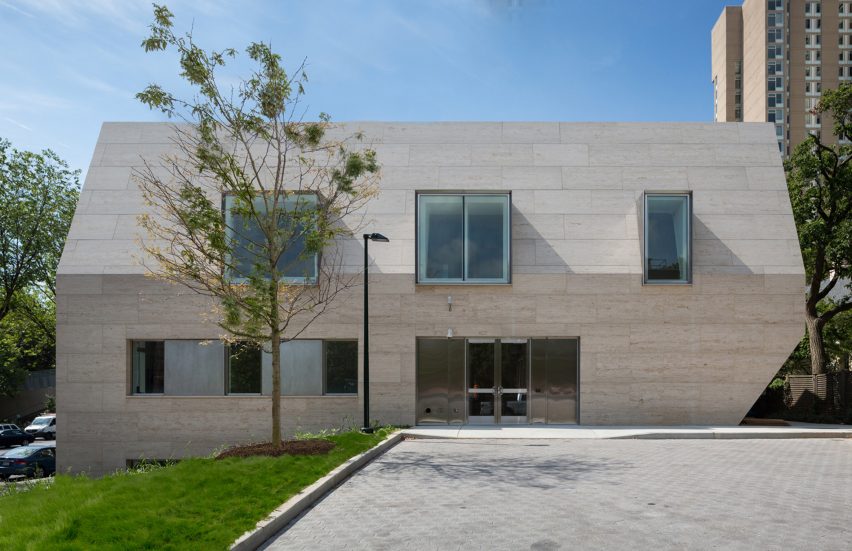
Preserving the original residential buildings was a priority for the architects and the university. "The design incorporates a significant portion of the existing house, which the architects meticulously preserved according to historic documentation," said the team.
This portion of the building now contains a lounge for students on the ground floor, and a 50-person conference room above. It connects to the newly built expansion via a space called the World Forum – a flexible area that can accommodate for events of up to 150 people.
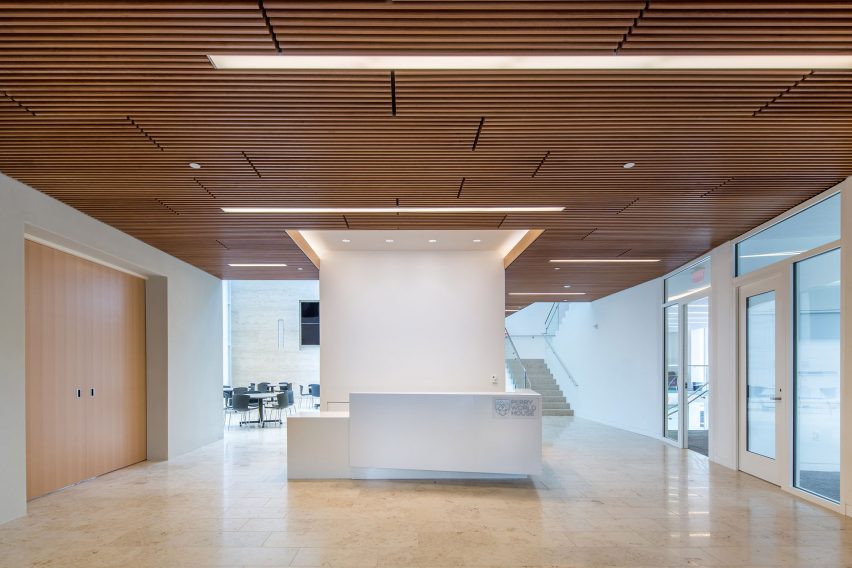
This new venue is a double-height space, flooded with light entering from angled skylights and a floor-to-ceiling curtain wall on the east facade.
Column-free interiors were achieved by suspending the structure from above. Most of the loads are therefore taken by the building's lateral masonry walls.
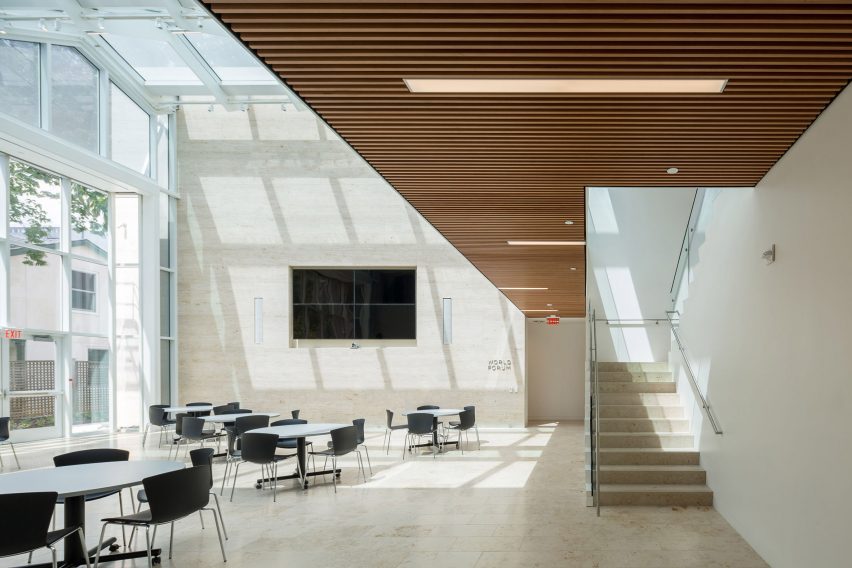
"The inter-disciplinary nature of the building's program led to the creation of a vast networks of sight lines, within the building and between the interior and exterior," said the architects.
The project's interiors are characterised by a simple colour palette. Metal and wooden accents complement the mostly white wall finishes. Floors in the public area are finished in a stone that resembles the exterior cladding.
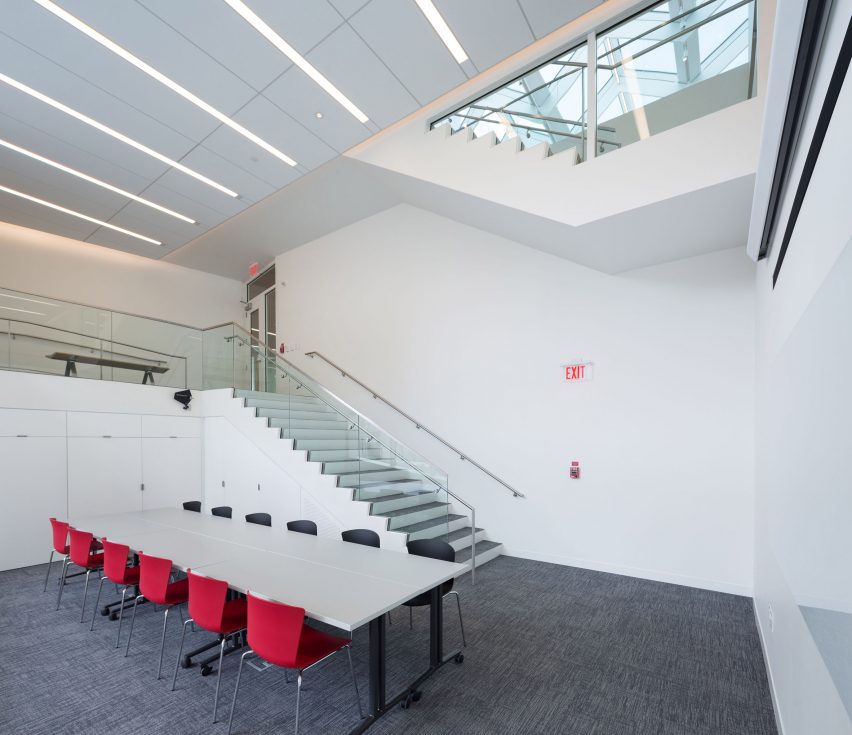
Campuses in the United States are experiencing a bit of a building boom recently. The University of Pennsylvania also added an incubator space by Hollwich Kushner last year.
New York City's Columbia University recently unveiled a new medical centre designed by DS + R, and a science centre by Renzo Piano.
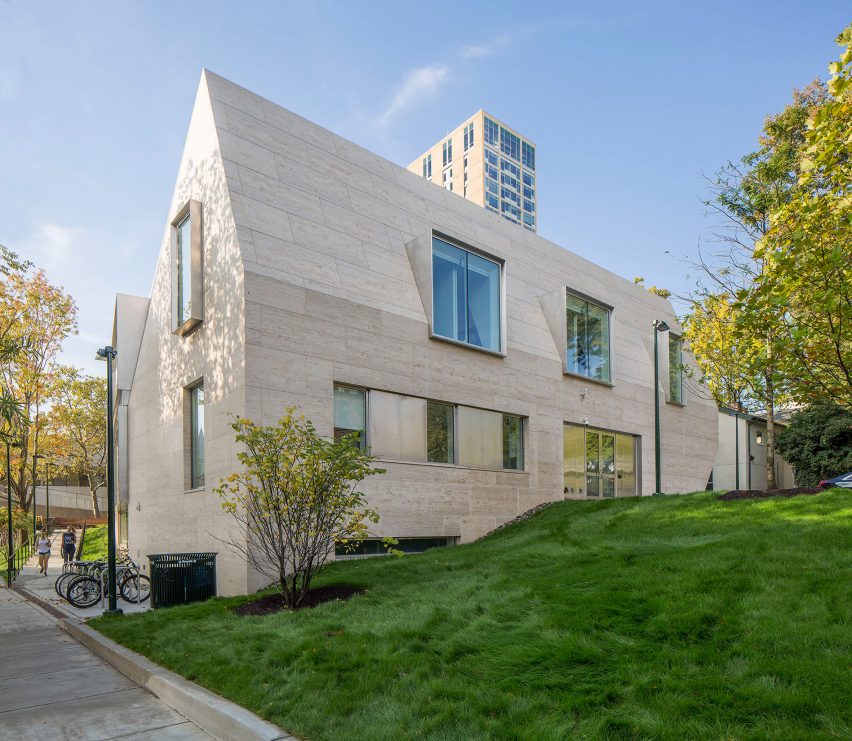
Another Ivy League school, Princeton, has tapped MOS Architects to design an academic commons building, although the project is yet to be built.