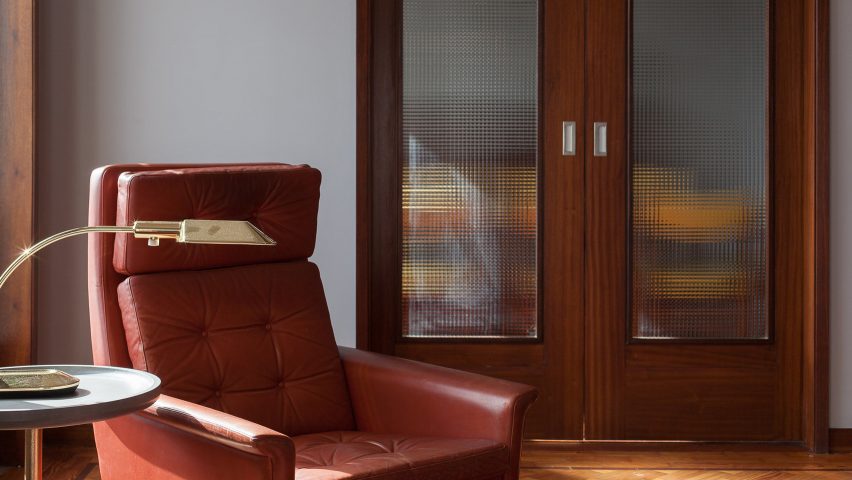
Atelier In Vitro creates retro interiors for three apartments in 1940s Porto building
Architecture studio Atelier In Vitro took a nostalgic approach to the renovation of three apartments in an old building in Porto, by restoring parquet and marble floors, and adding mid-century furniture.
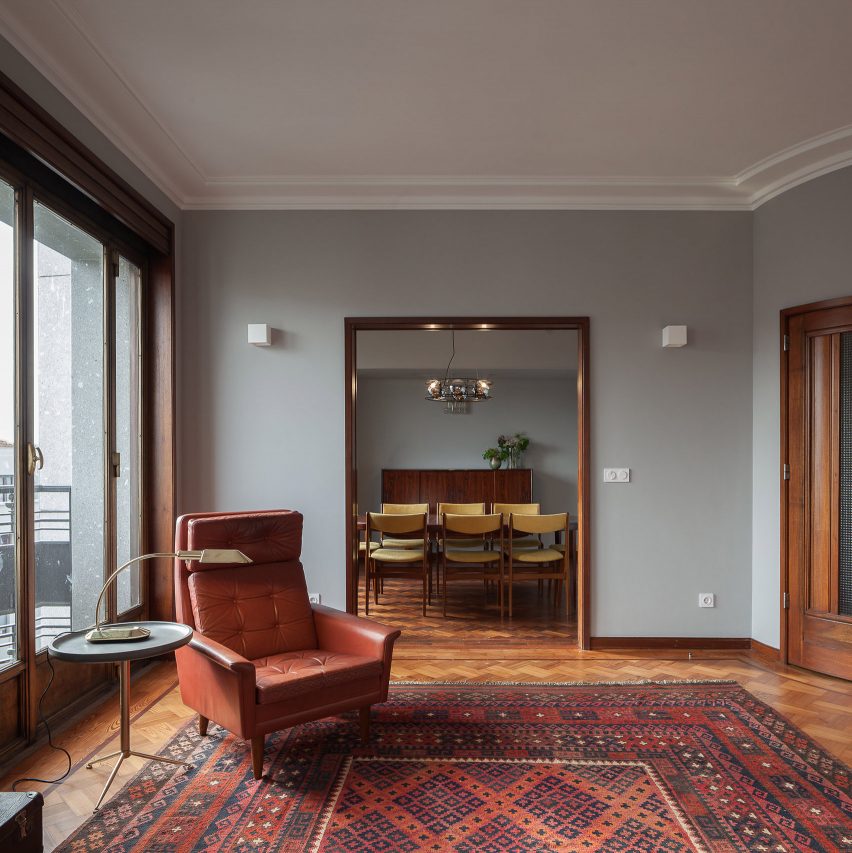
The three 200-square-metre apartments are located on the fifth, sixth and seventh floors of Porto's Palácio do Comércio.
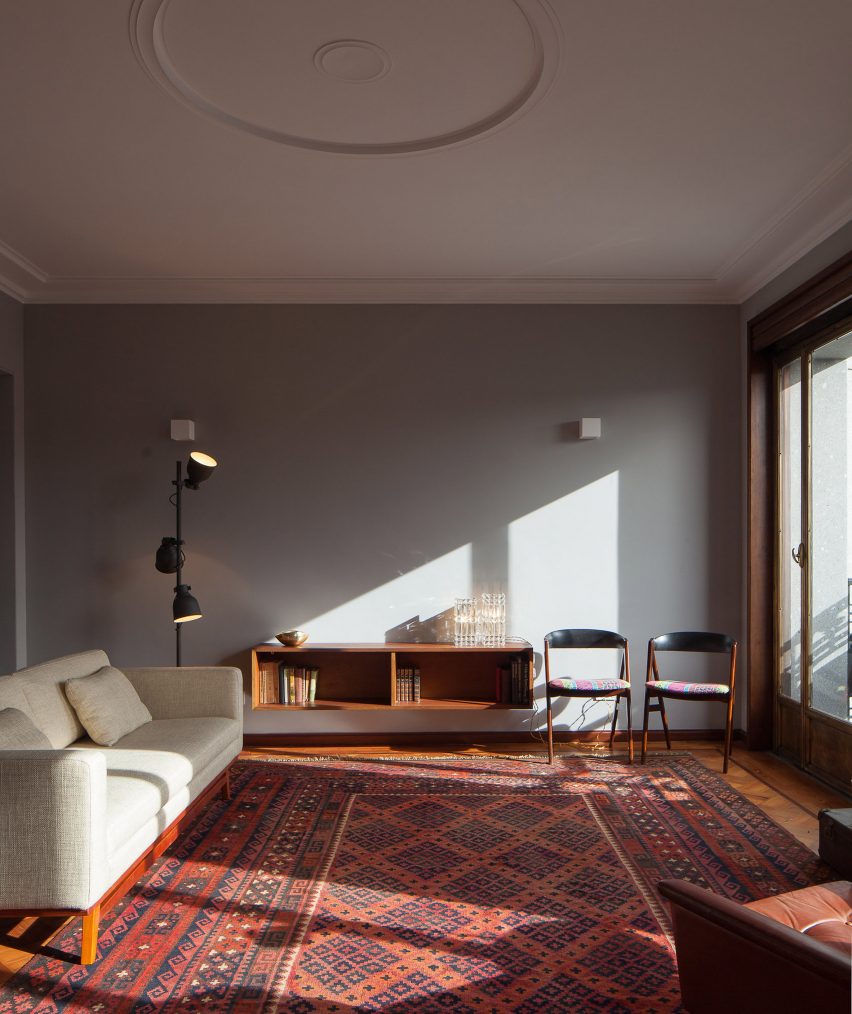
Described by Atelier In Vitro as "one the most charismatic buildings in the city", the block was designed by Portuguese architect couple Maria José Marques da Silva and David Moreira da Silva and constructed between 1944 and 1946.
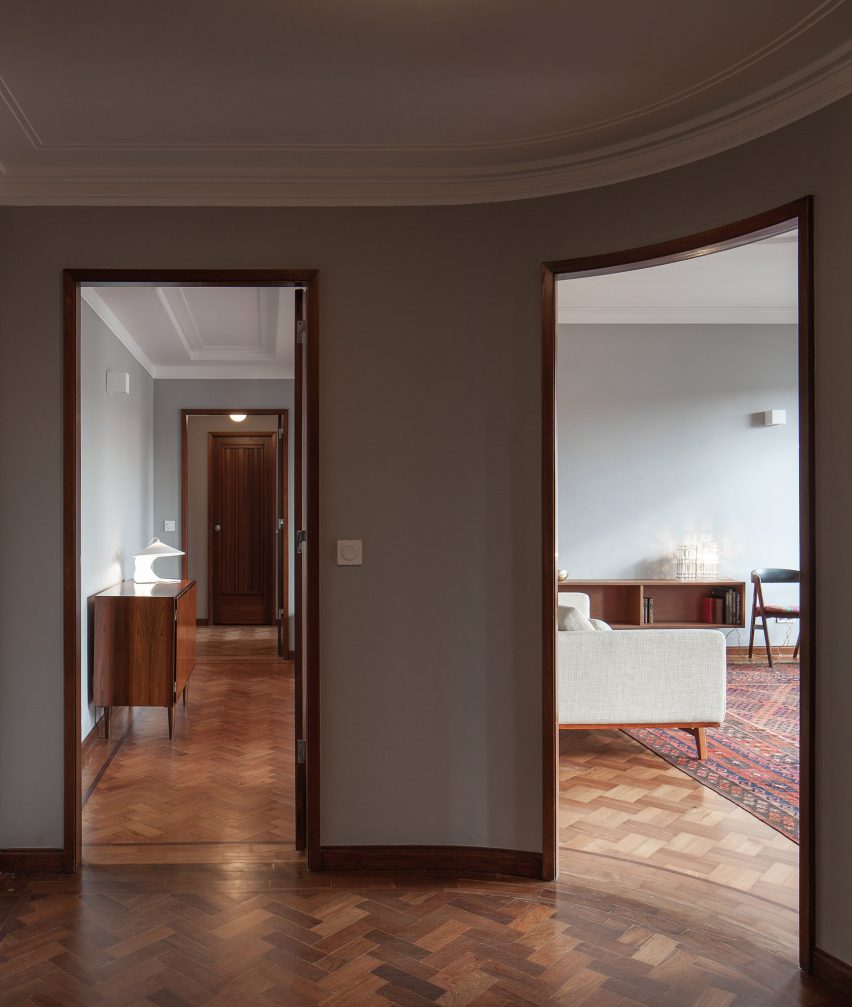
The architects wanted their design to complement the character of the building while also creating comfortable homes.
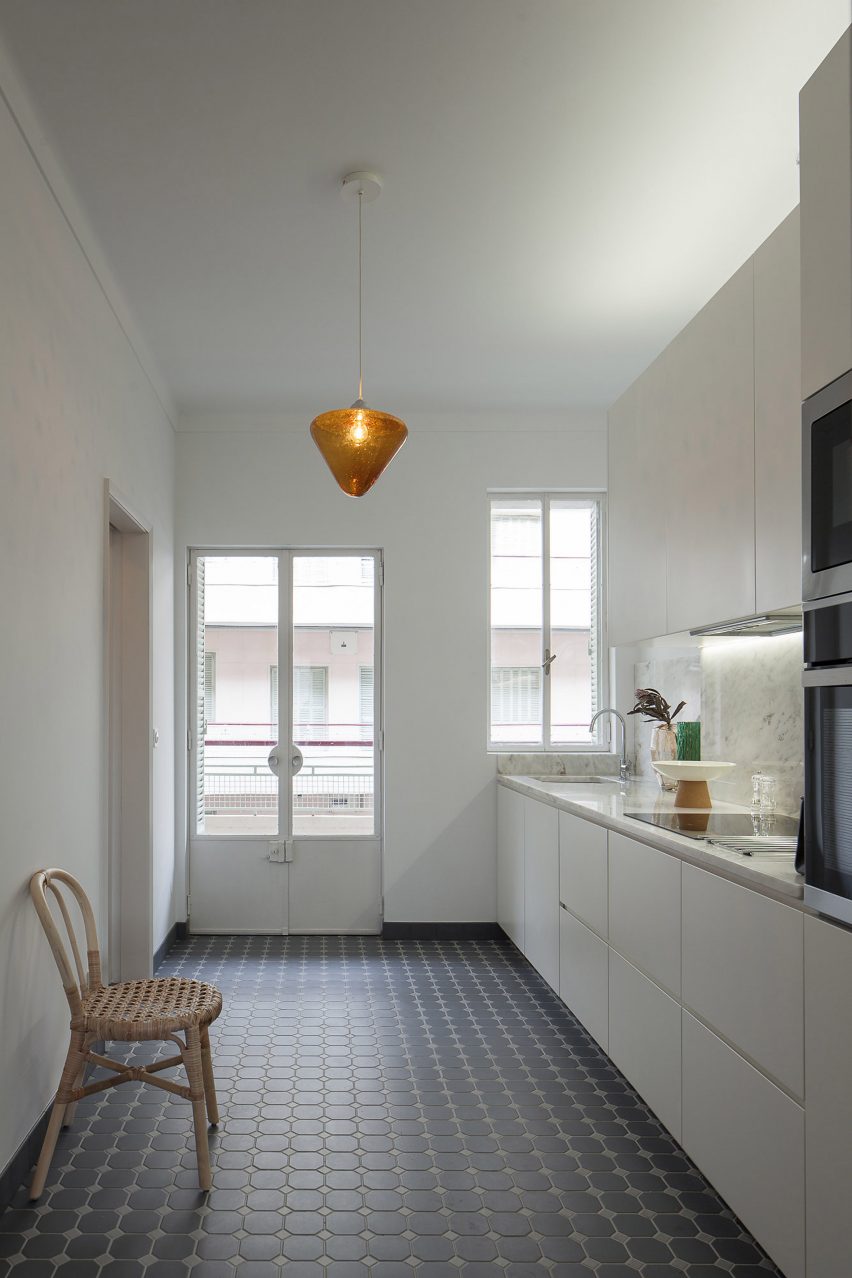
"The proposed interventions sought to minimise the impact on the apartments, preserving and valuing their original characteristics," said the architects.
"At the same time, the fact that the apartments were in a good state of conservation, led to proposals involving essentially a set of specific interventions."
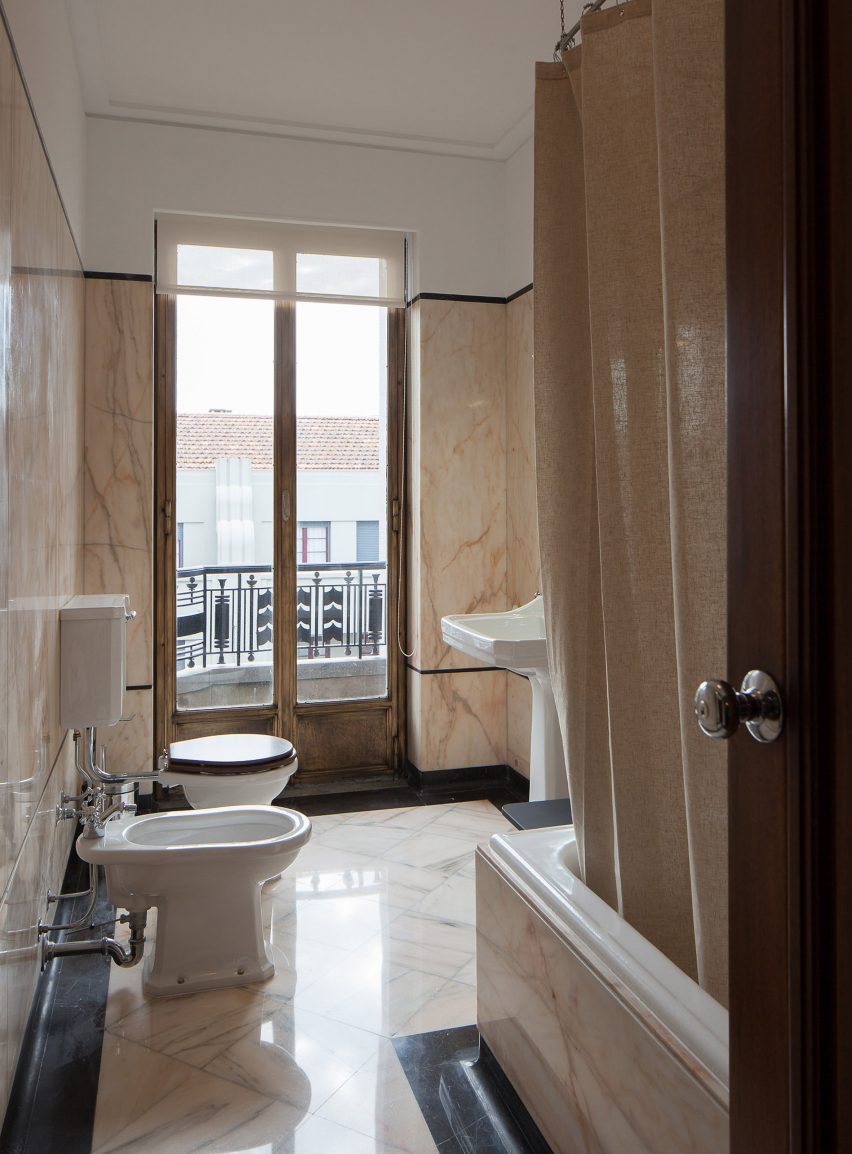
The renovation involved restoring original features like the wooden parquet floors in the living rooms, marble tiles on the walls and floors, and the mosaics and ceramics in the bathrooms and kitchens.
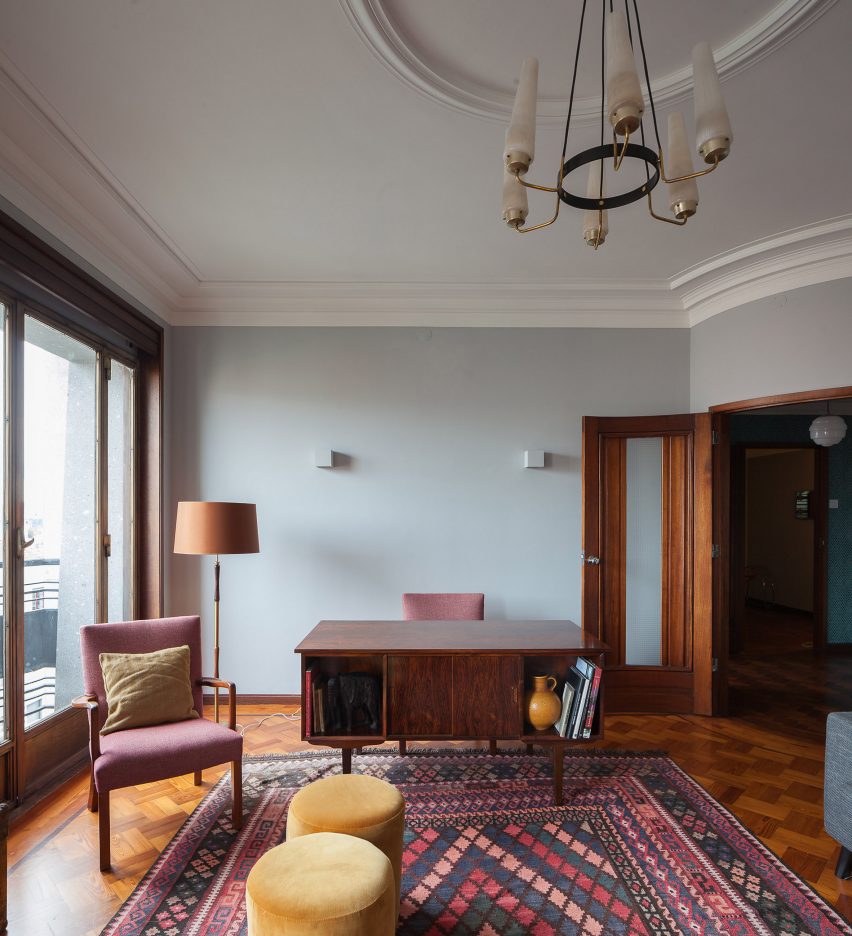
Although of different sizes – the sixth floor apartment has five bedrooms, while the fifth and the seventh floor flats each have three bedrooms – each has windows on two sides.
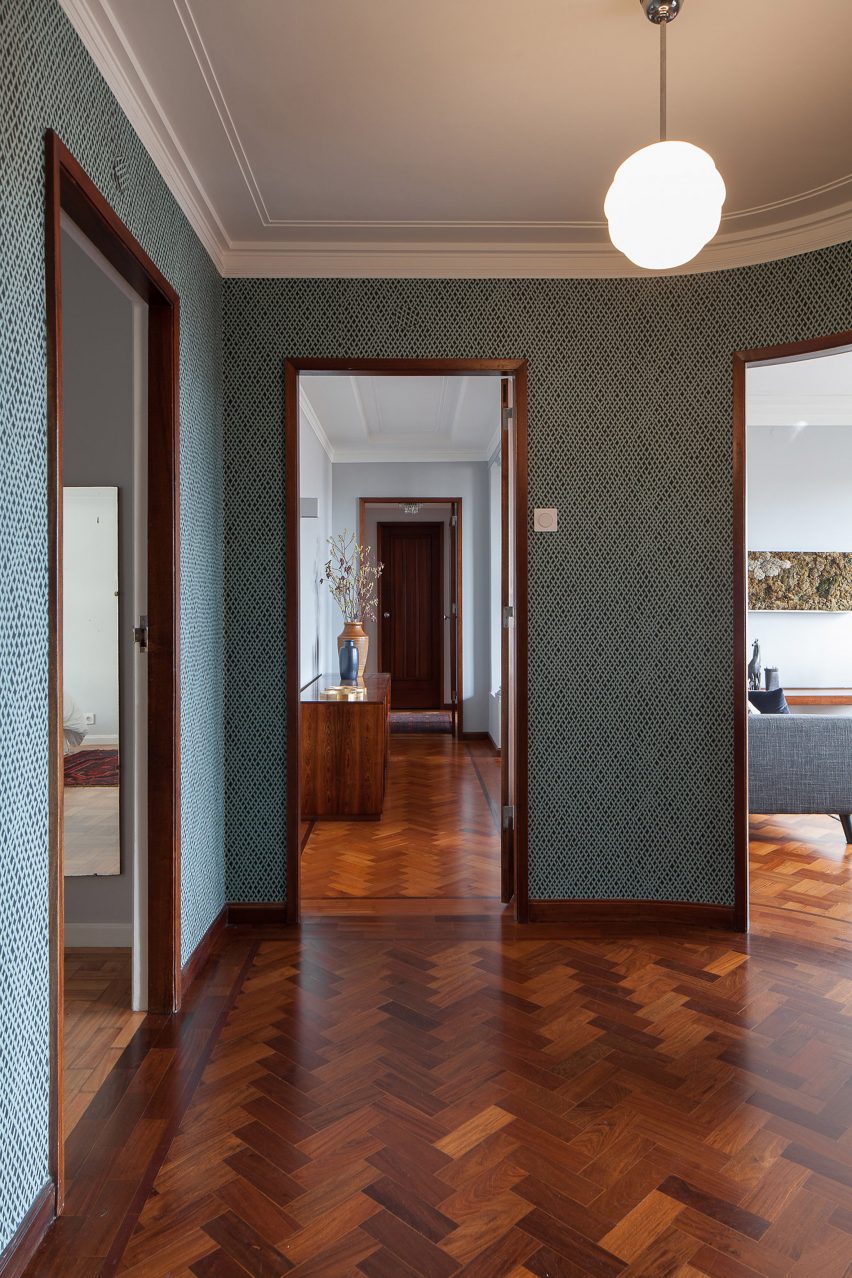
On the western side, windows face into an inner courtyard, while the windows on the eastern side overlook the street.
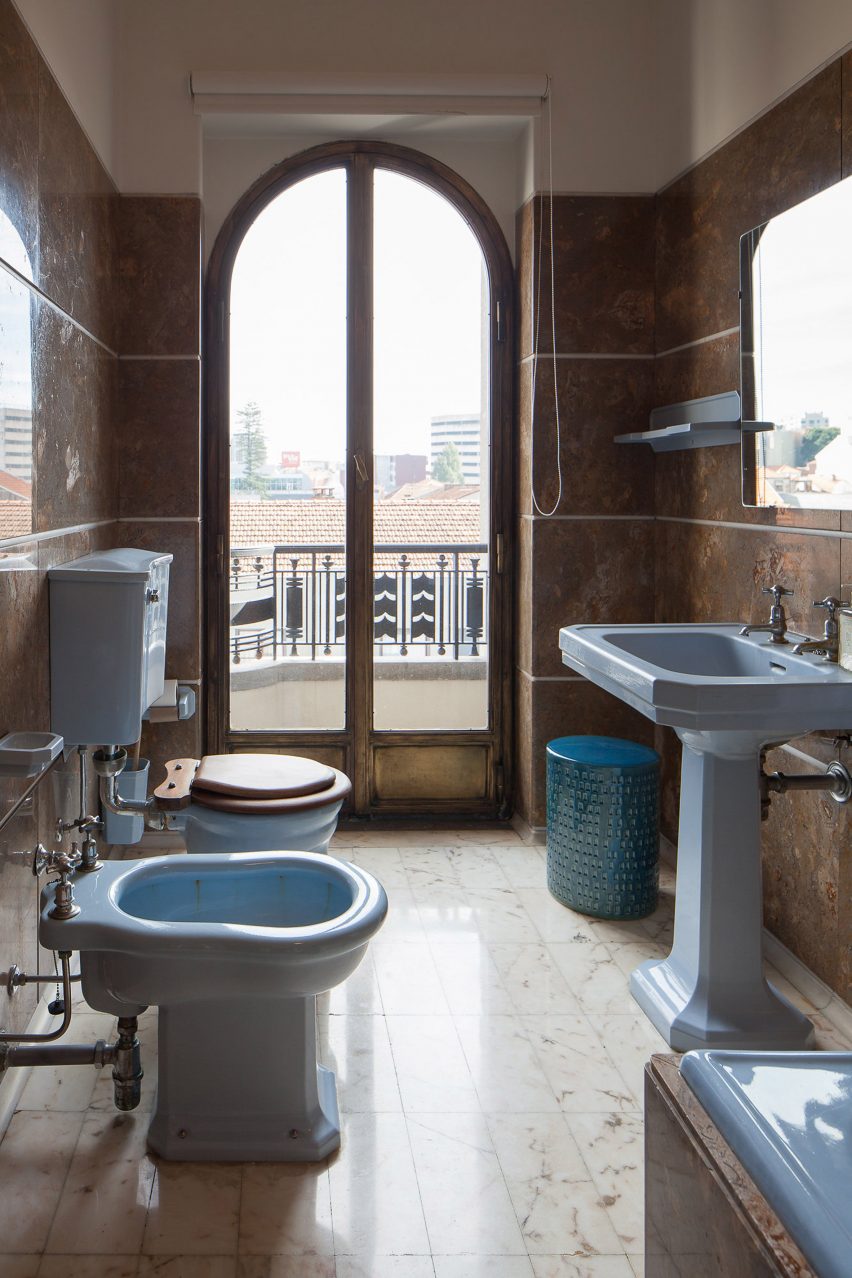
A central corridor runs down the middle of each home, originally intended to separate the service rooms on one side from the more "noble" spaces like the living room.
The architects wanted to maintain this hierarchy between the spaces, so only slightly rearranged the interior layout. They then emphasised this hierarchy with their choice of materials.
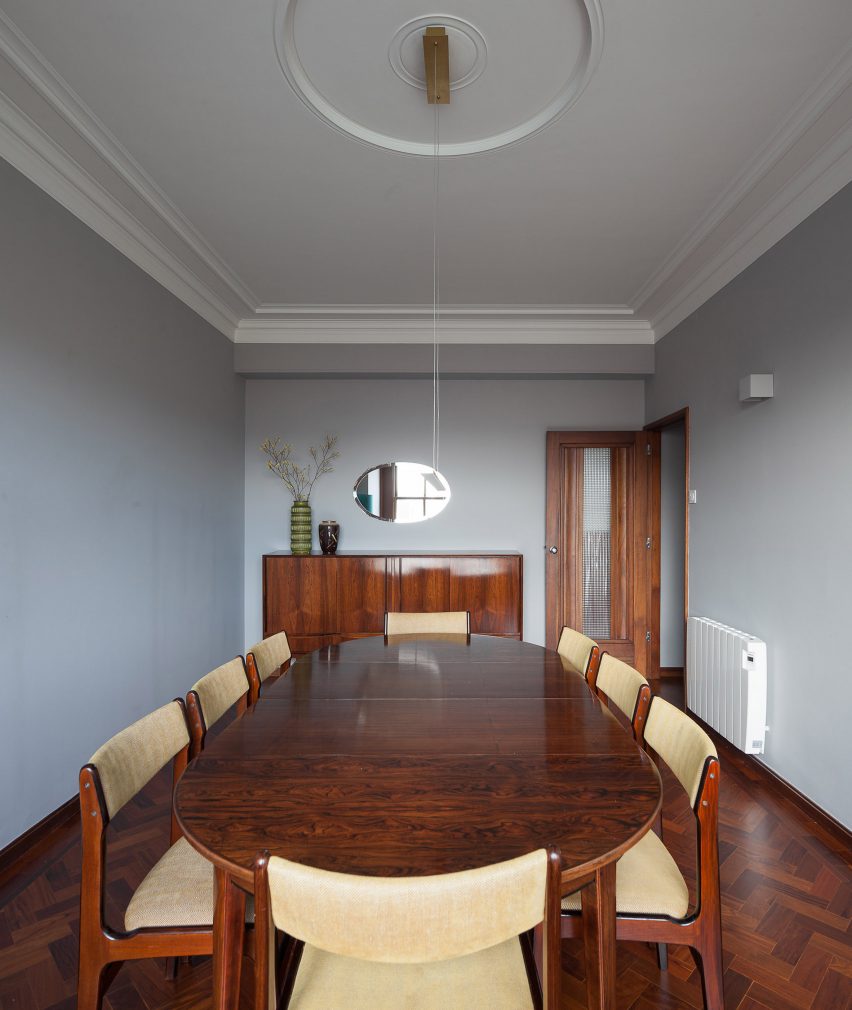
"The carpentries are made of exotic species of wood in the most noble rooms, while in the other spaces they are painted in different colours," said the architects.
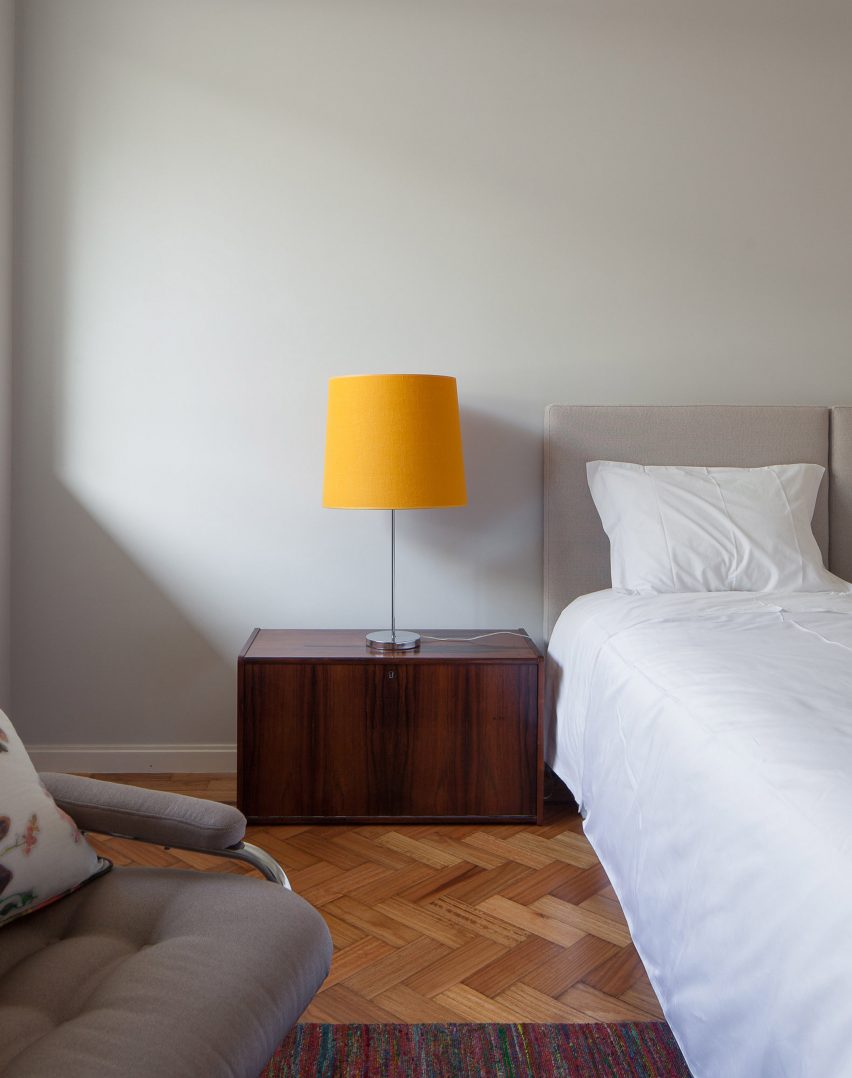
The kitchens were reorganised, and now include white cabinets and colourful tiled floors. Dining rooms are now placed next to the living rooms, but can separated by sliding wooden doors with gridded glass.
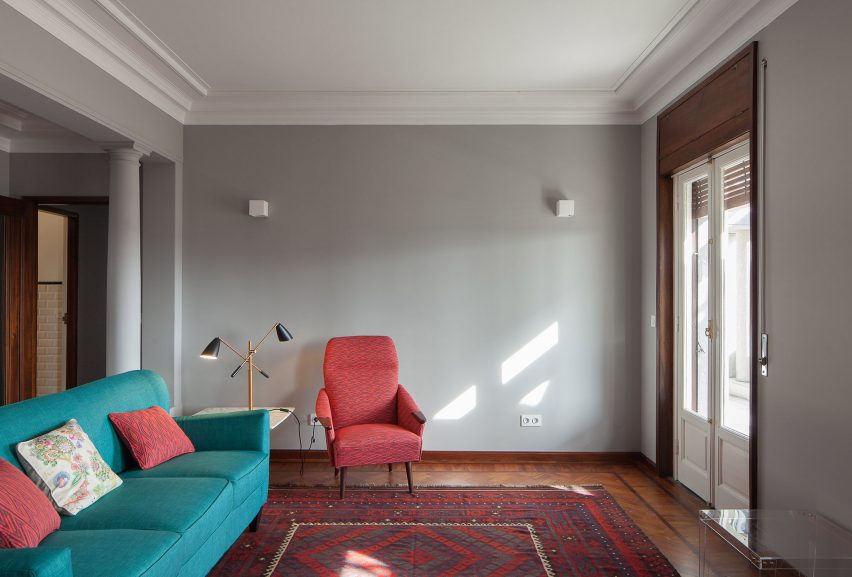
In the case of the apartments of the fifth and sixth floor, this change created more space for en-suites in the bedrooms. The additional bathroom on the seventh floor features more contemporary finishes, like white subway-style tiles.
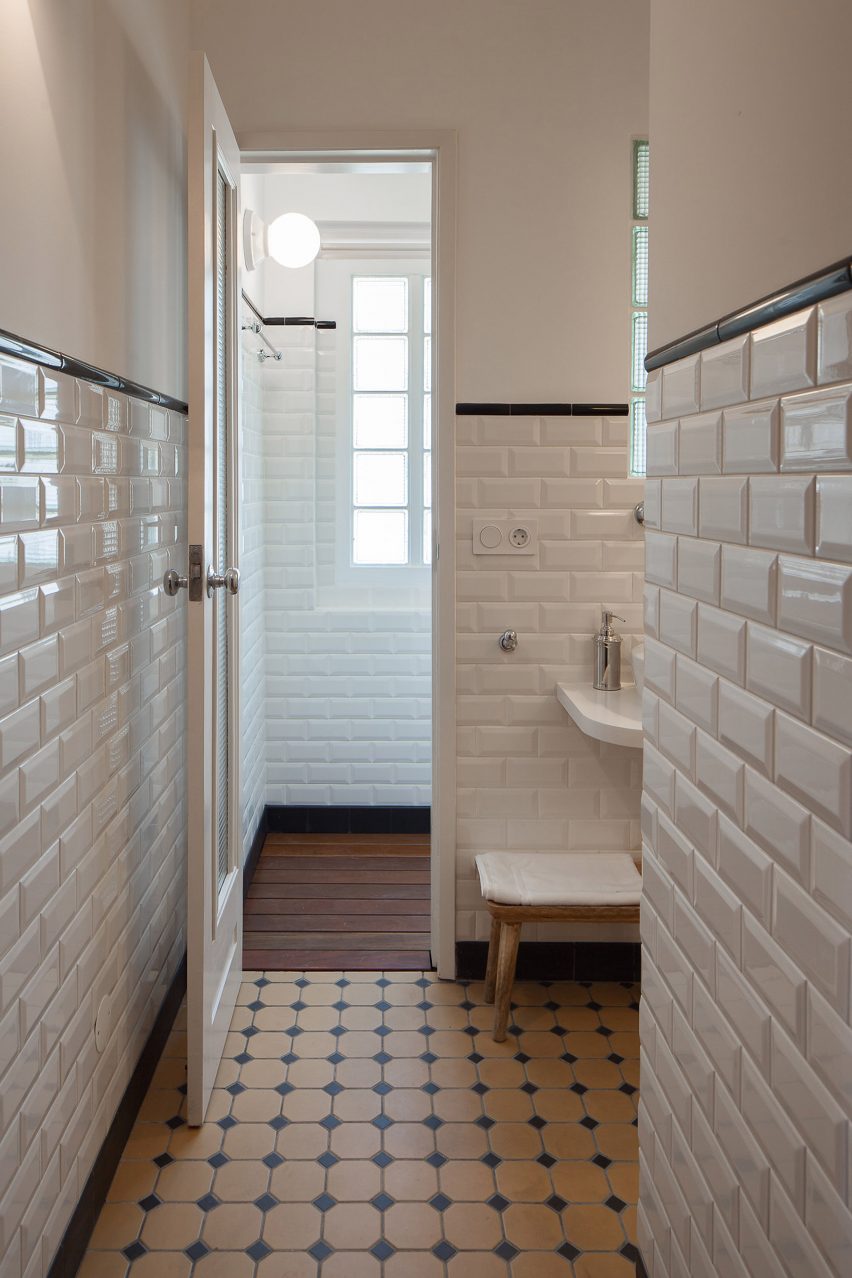
For the rest of the interiors the chosen furnishings complement these retro finishes. Additions include patterned rugs, dark wooden chairs and tables, and colourful lampshades and sofas.
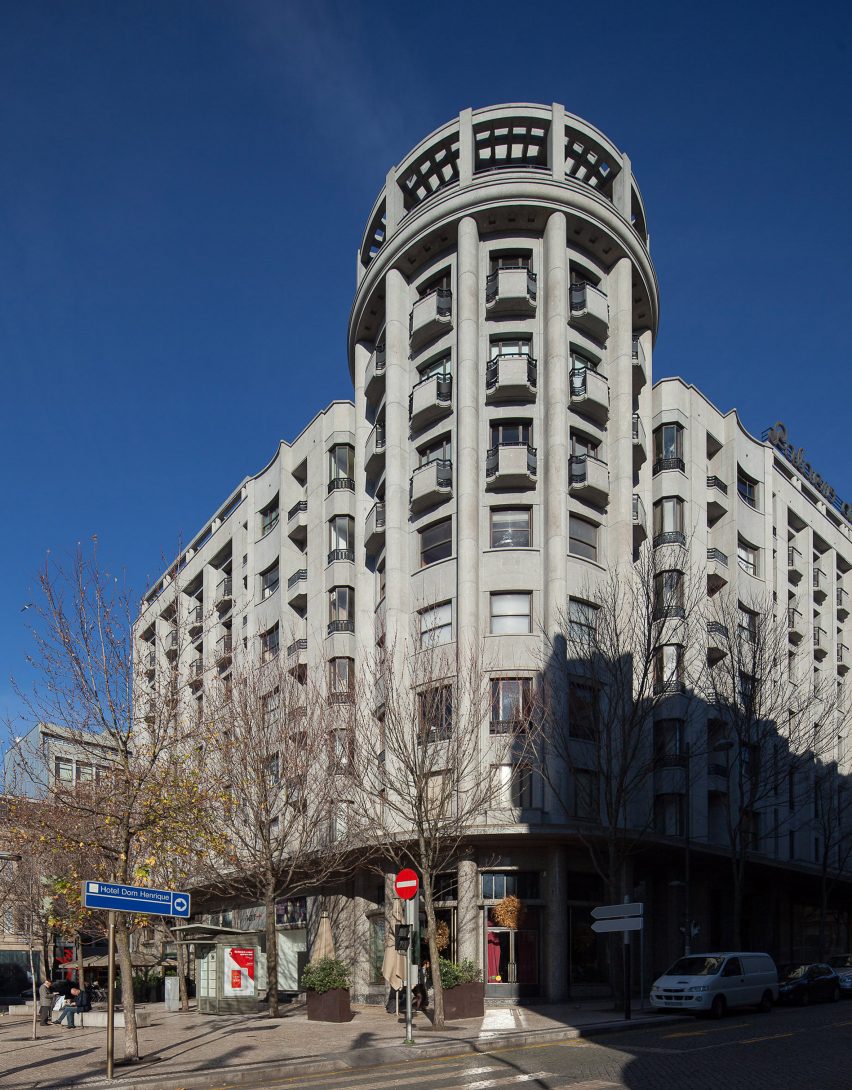
Other apartments occupying 19th-century buildings in Porto include one containing monolithic freestanding units that house the kitchens, beds, bathrooms and other furniture, while another has 14 flats for young people and students.
Photography is by José Campos.