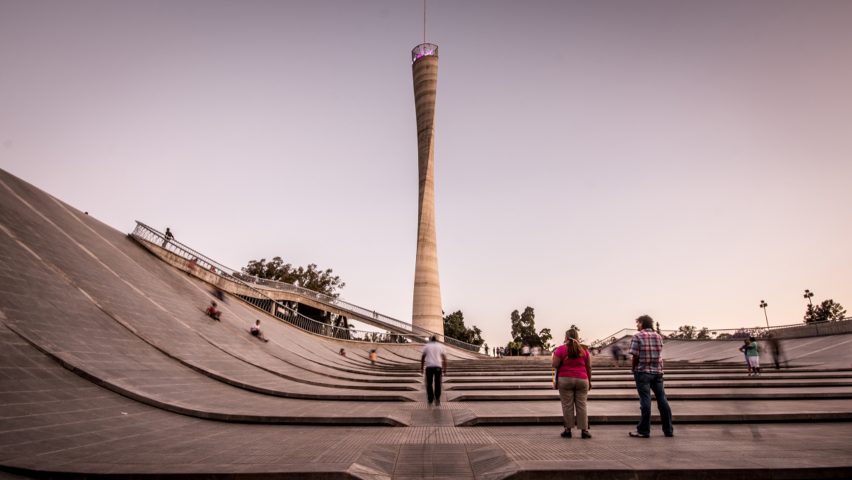
Córdoba Cultural Centre features an undulating roof that people can walk across
A twisting tower signals the presence of this cultural centre and historical archive in Argentinian city Córdoba, which features a huge sloping public square on its roof.
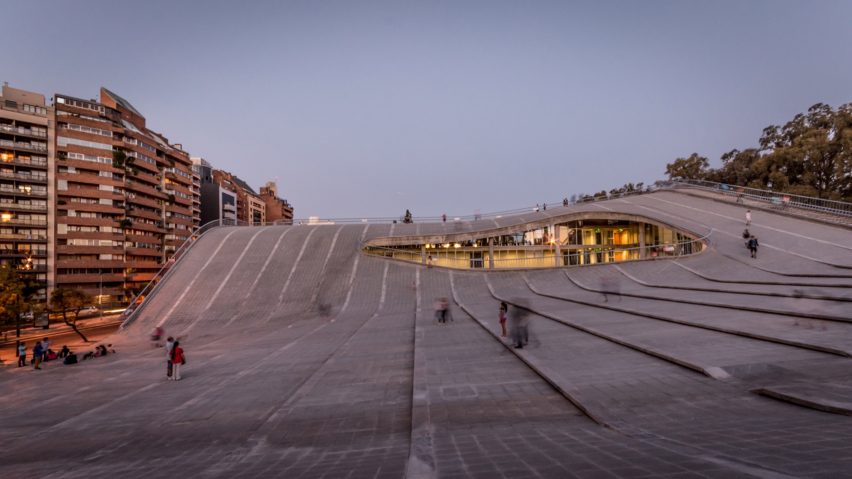
The proposal for the regeneration of a site in Córdoba’s Sarmiento Park is the result of a collaboration between architects Ivan Castaneda, Juan Salassa and Santiago Tissot of STC Arquitectos, along with Alejandro Cohen, Cristian Nanzer and Inés Saal.
Commissioned by the local government, the project aimed to create a new home for a centre commemorating the bicentennial of the Argentine Republic, alongside a historical archive and auditorium.
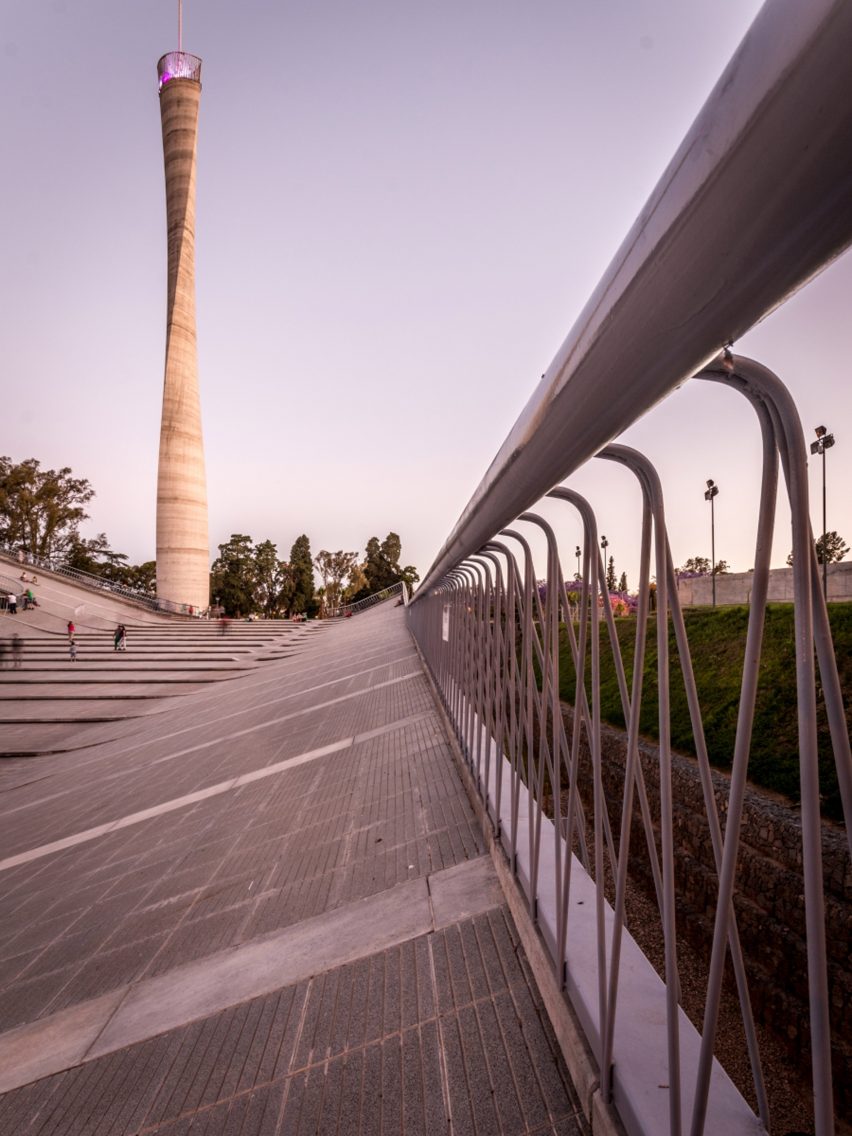
The brief called for a design that was more like a landscape than a building, enabling the centre to merge with its surroundings while also functioning as a space for hosting large public events.
Its location between two existing museums on a plot that drops 6.5 metres in height prompted a subtle solution that aims not to detract from its neighbours.
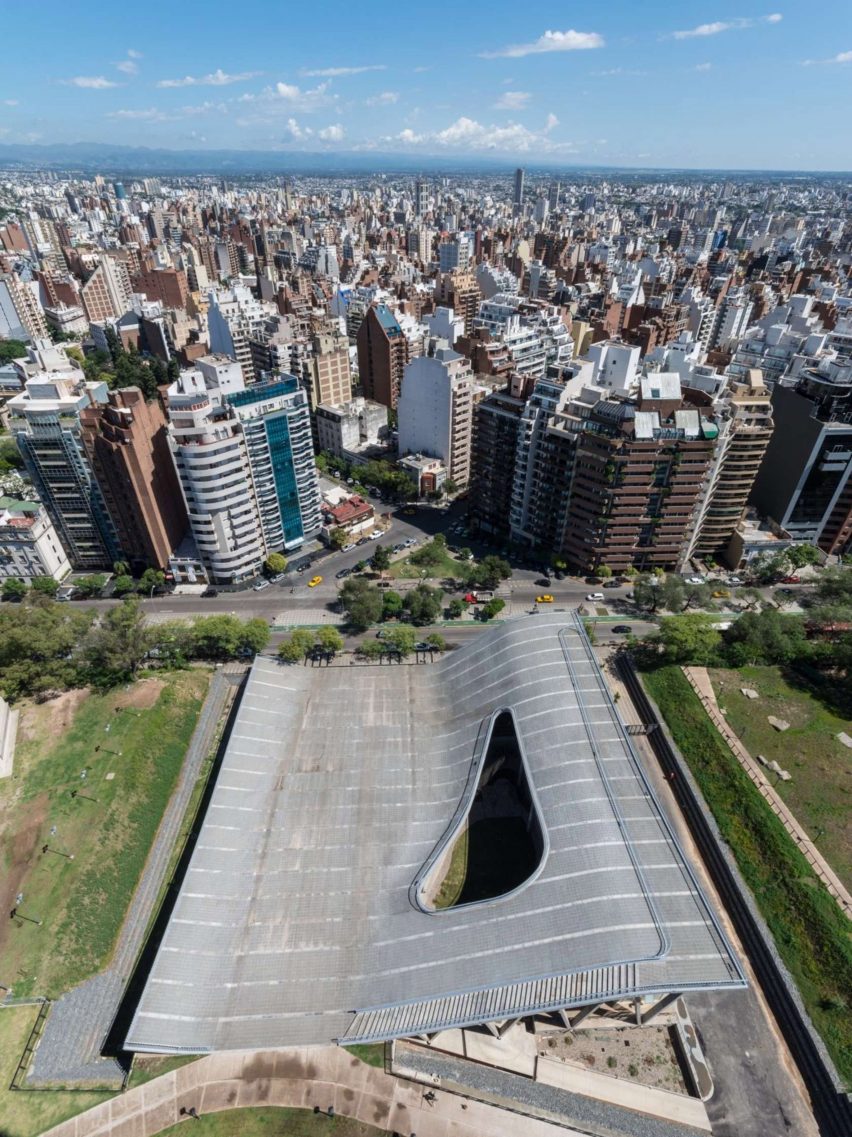
"The operation consisted of replacing a piece of land from the natural ground with the planned building," said the project team. "In this way, the square and the [tower] are the only tectonic devices seen as urban pieces and landscape."
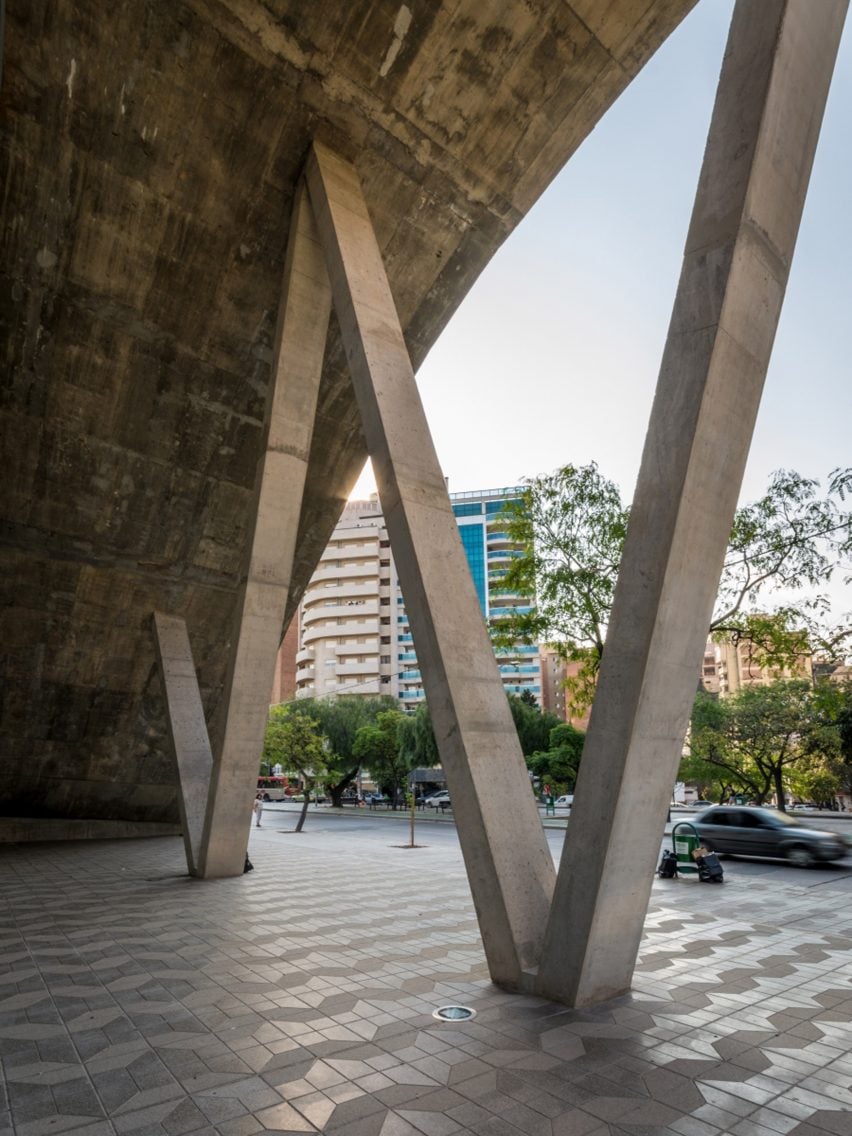
The building is made up of three main elements; the slender tower, a pavilion containing the cultural centre, and the plaza, with its various pathways and meeting places.
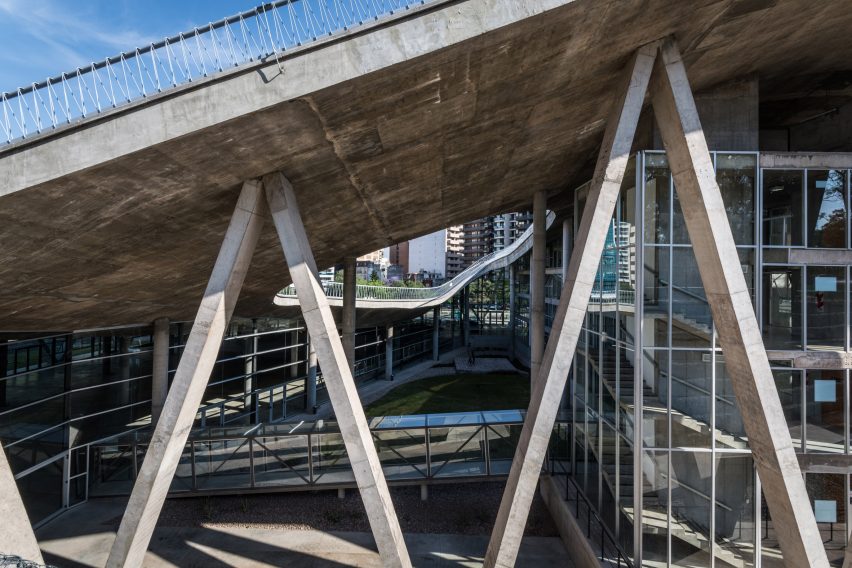
The fluid surface of the public square forms a thoroughfare connecting the park on one side with the city on the other. Gentle ridges that emerge from the surface of the plaza form steps that negotiate the incline.
As it extends upwards, the surface forms a roof over the cultural centre that sweeps around a sunken sculpture courtyard.
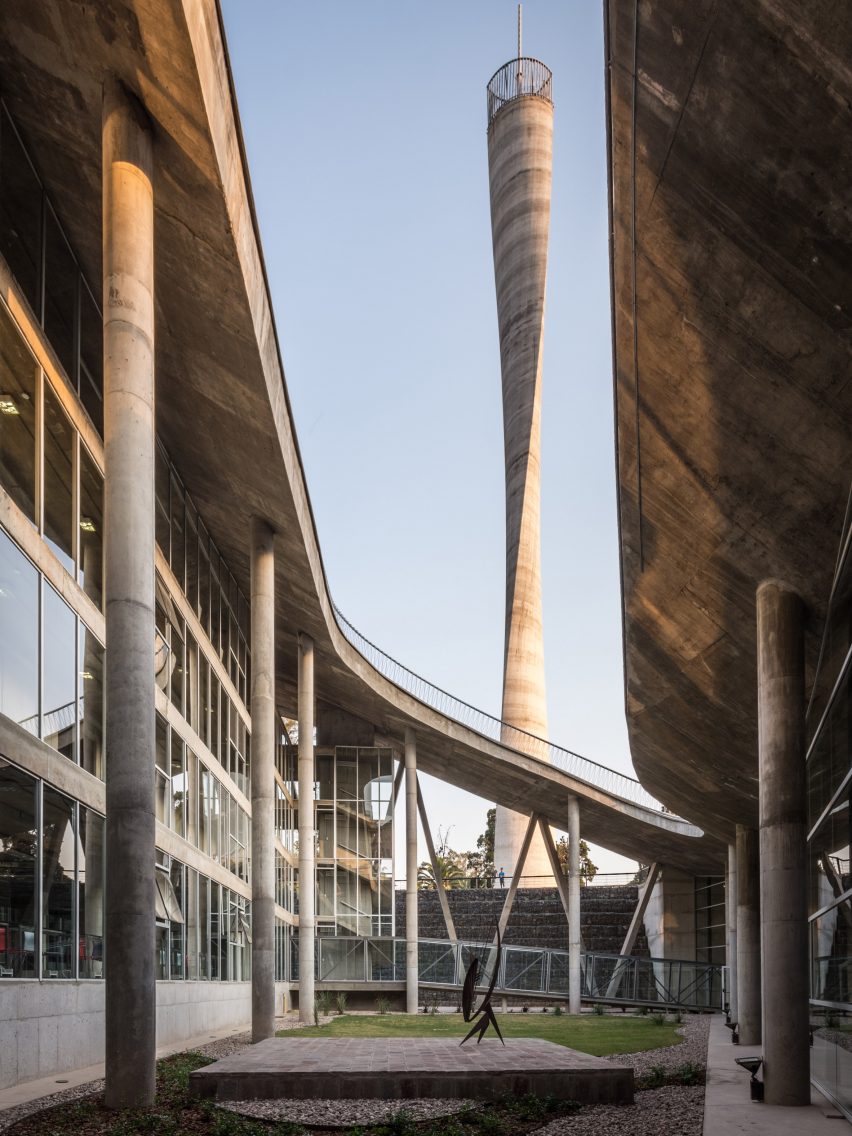
This space is flanked by glazing that enables daylight to reach the interior of an open-plan foyer and library on the ground floor of the main building, as well as the archives and offices above.
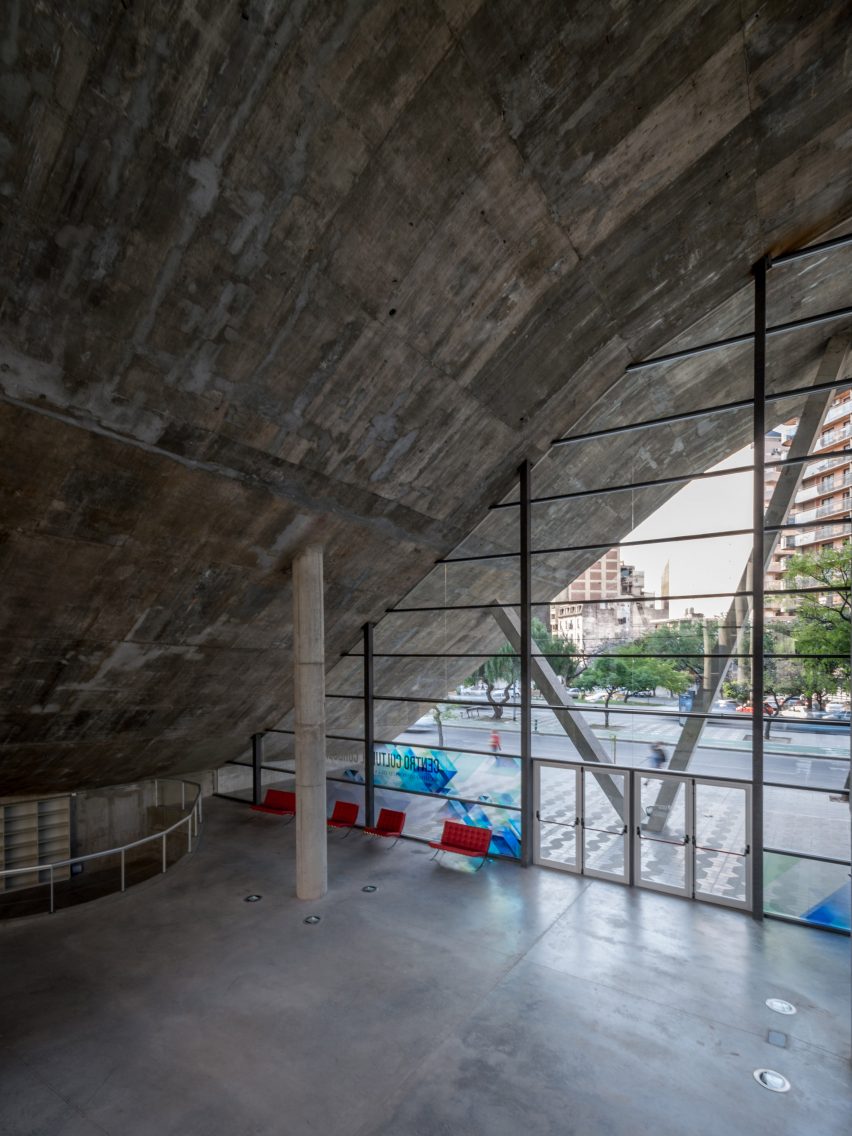
A set of steps ascends from a path at one end of the plaza onto this highest part of the roof, which provides a panoramic view of the city skyline.
The roof also rises up around the edges of the plaza to shelter other outdoor spaces. The main entrance is positioned at one corner facing the city, where a glazed curtain walls offers a view inside.
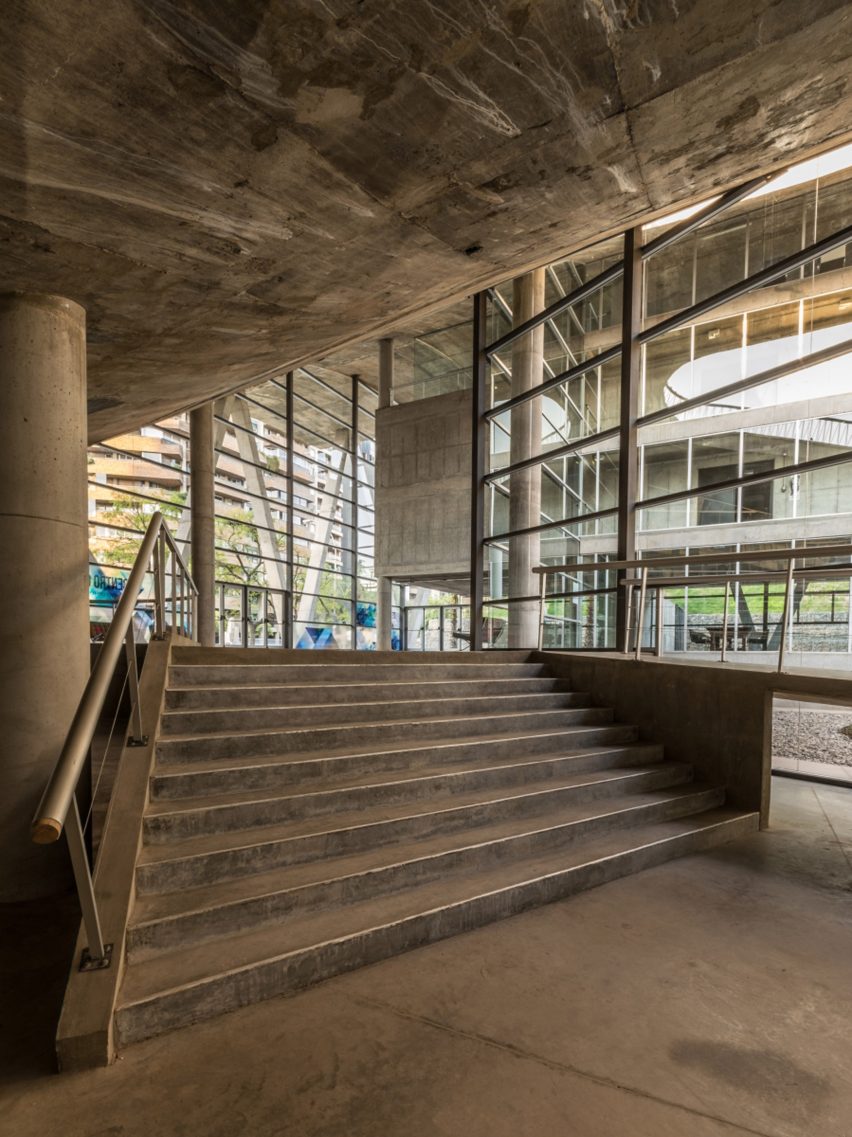
Chunky V-shaped columns arranged around the outside of the building combine with cylindrical columns around the inner courtyard to support the roof. These columns are designed to withstand seismic activity.
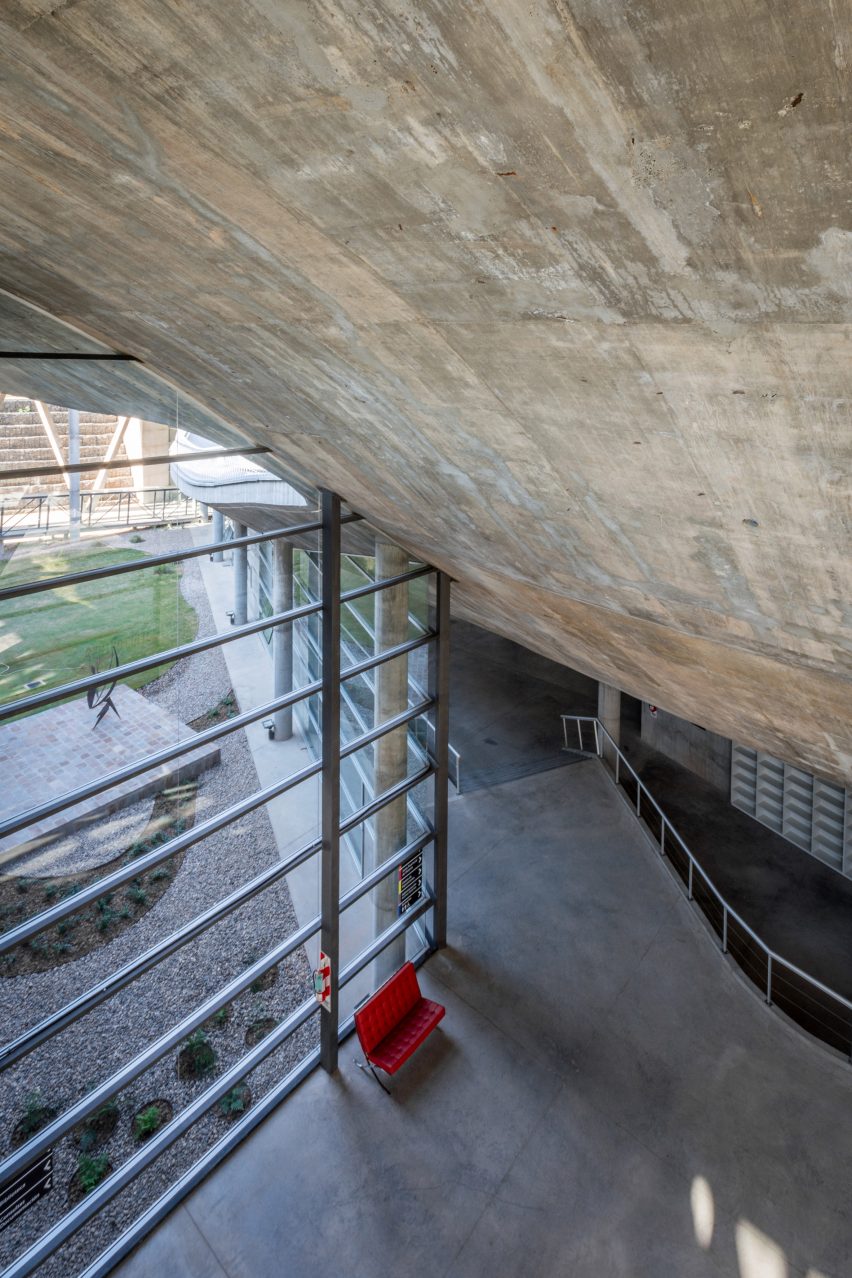
A subterranean auditorium and exhibition space situated beneath the plaza are rendered in the same raw, exposed concrete as the plaza to enhance the connection between internal and external spaces.
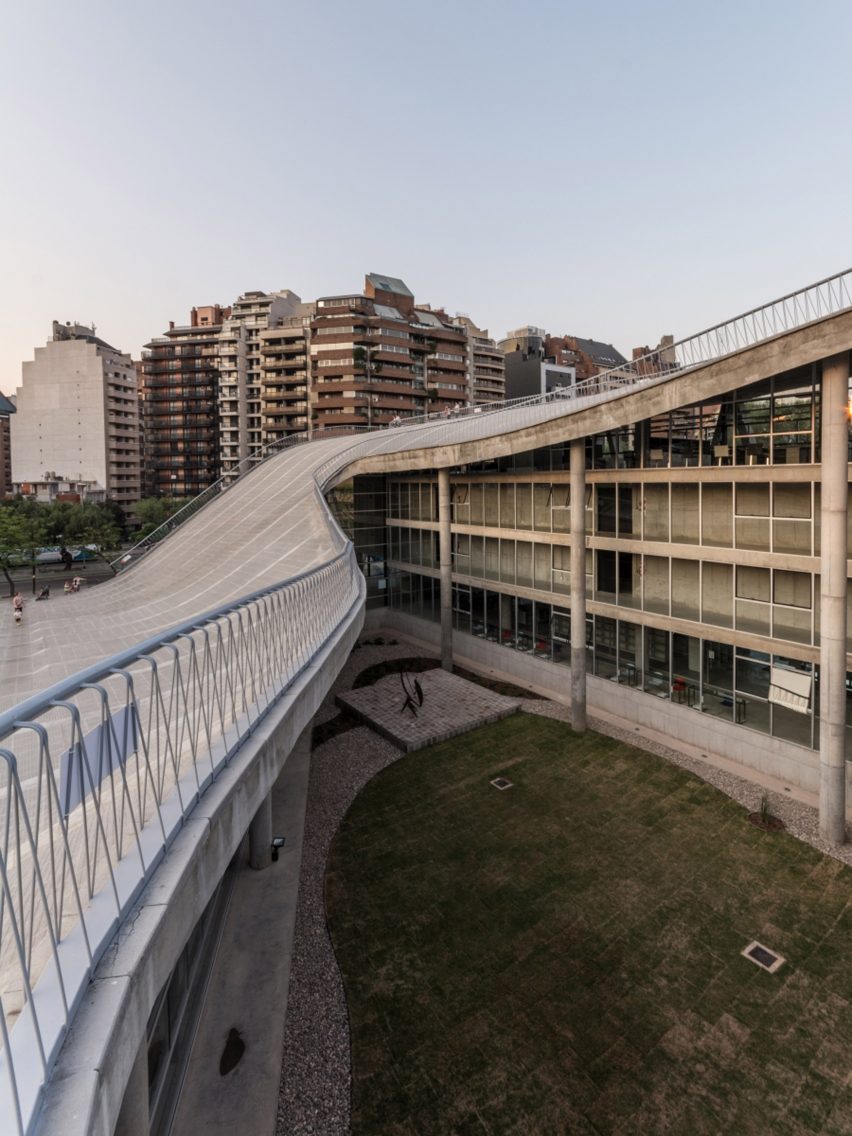
The tall and slender Pharos tower known as the Pharos provides a highly visible vertical element that contrasts the other low-lying structures.
It is positioned at the far end of the plaza in the adjacent park and is intended to act as a beacon, visible from several kilometres away.
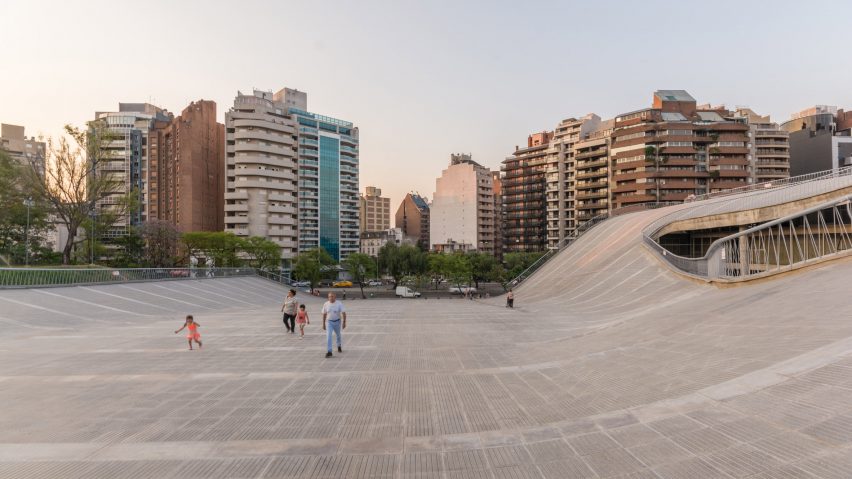
The tower's twisting form is cast from concrete and is illuminated at night, lending it a presence that recalls the ancient Pharos of Alexandria lighthouse, from which it takes its name.
Photography is by Gonzalo Viramonte.
Project credits:
Architecture and landscape design: Ivan Castaneda, Alejandro Cohen, Cristian Nanzer, Inés Saal, Juan Salassa, Santiago Tissot
Structural design assessment: Architects Rosendo Dantas and Maria Edel Ruata
Landscape assessment: Architect Virginia Pinero.
Acoustic and technical lightening assessment: Carlos Zoppi, CIAL, UNC
Project development collaborator: Veronica Niedfeld
Building enterprise: AMG-REGAM
Technical representative: Daniel Gerard
Architects: Sebastián Rollino, Facundo Cazorla, Juan Ignacio Rimondi
Structure calculation: Engineer Carlos Larsson
Landscaping: Architects Ana Sala, Fabia Yazbek
Client: Córdoba Province Government
Architecture director: Andrés Caparroz