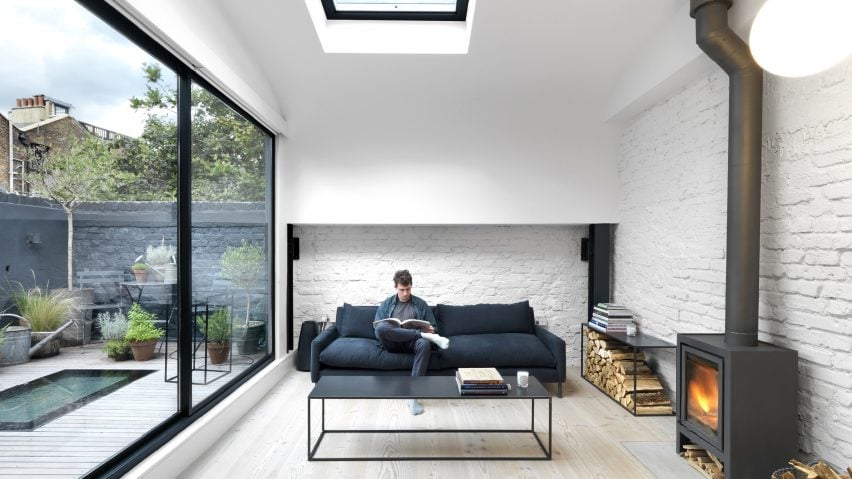
Threefold Architects updates London mews house with monochrome interiors and rustic details
Threefold Architects has renovated a mews property in London's exclusive Primrose Hill area, pairing stark white walls with blackened metalwork, polished concrete and painted brickwork.
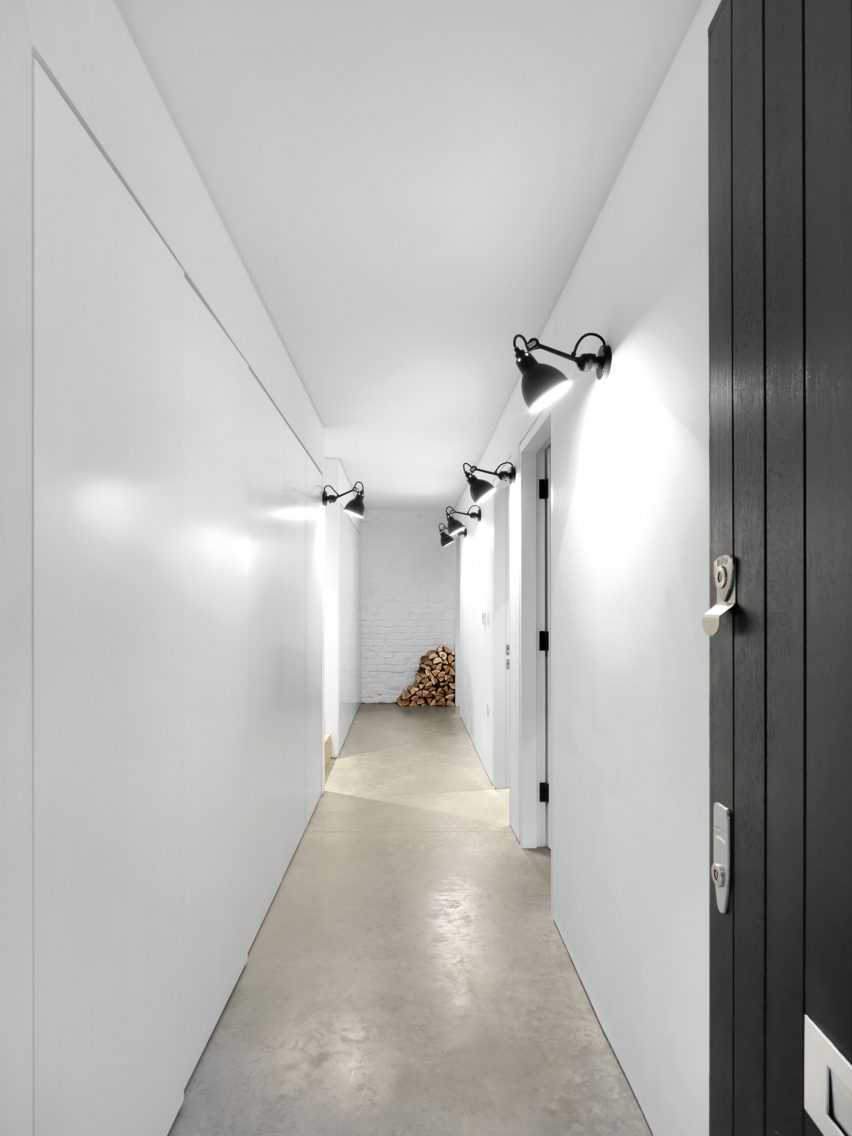
The London-based studio was asked to redesign the early Victorian house for a young couple, who wanted to improve the existing layout while reinstating some of the building's original details.
The architects repositioned windows and doors to their likely origins and used a striped-back palette of materials to update the interior.
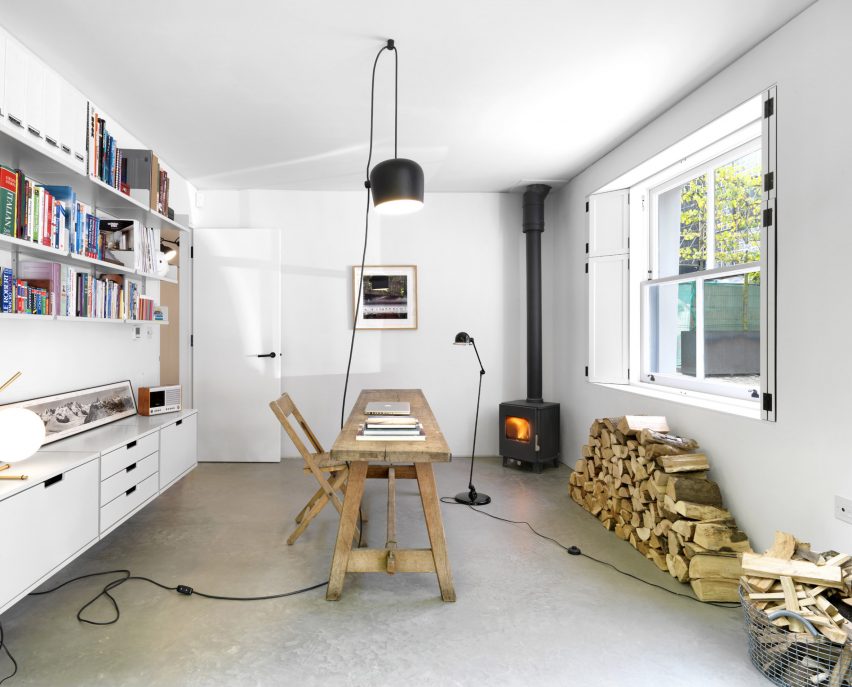
"It was difficult to determine the original form and appearance of the previous incarnation of building, a haphazard extension and renovation had eroded the Victorian workshop character and created a series of compartmented dark spaces on each floor," studio director Jack Hosea told Dezeen.
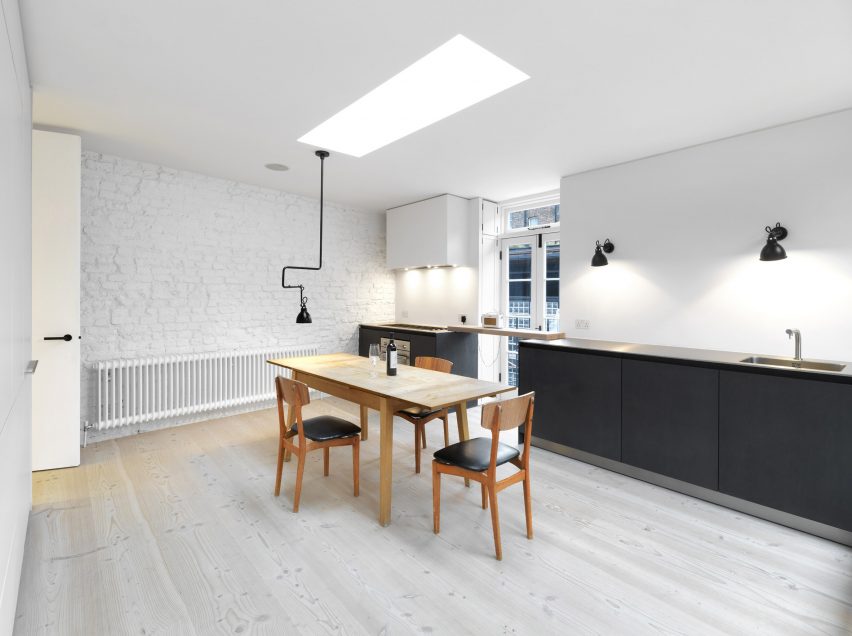
"Working with the client, we sought to restore the facade to its likely original form, repositioning openings to create an ordered arrangement of vertically proportioned openings and timber ground floor carriage block doors," he added.
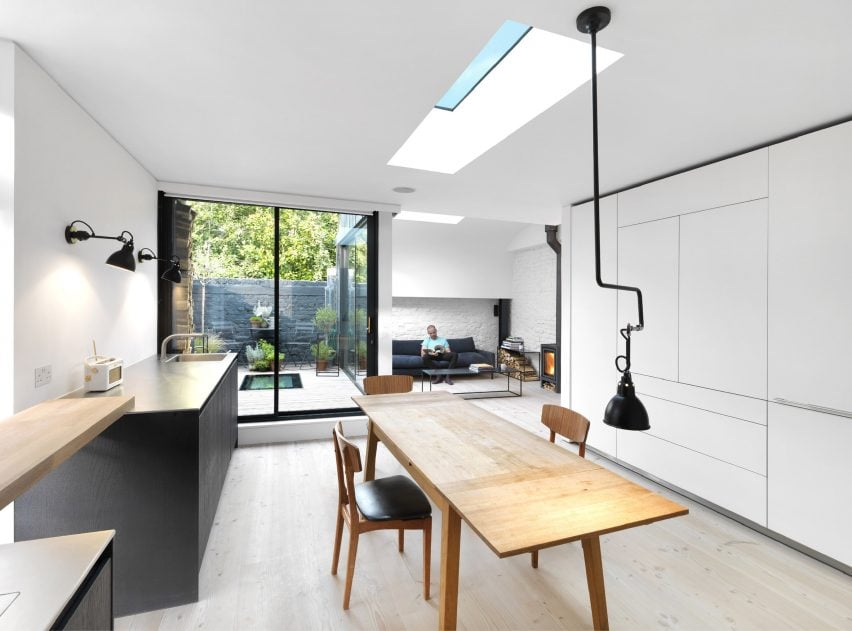
An open-plan living space is placed on the uppermost floor, where an adjoining terrace creates a secluded outdoor space in lieu of a garden.
A glazed panel set into the decking directs natural light down into the floor below, where there is a master suite and a single bedroom.
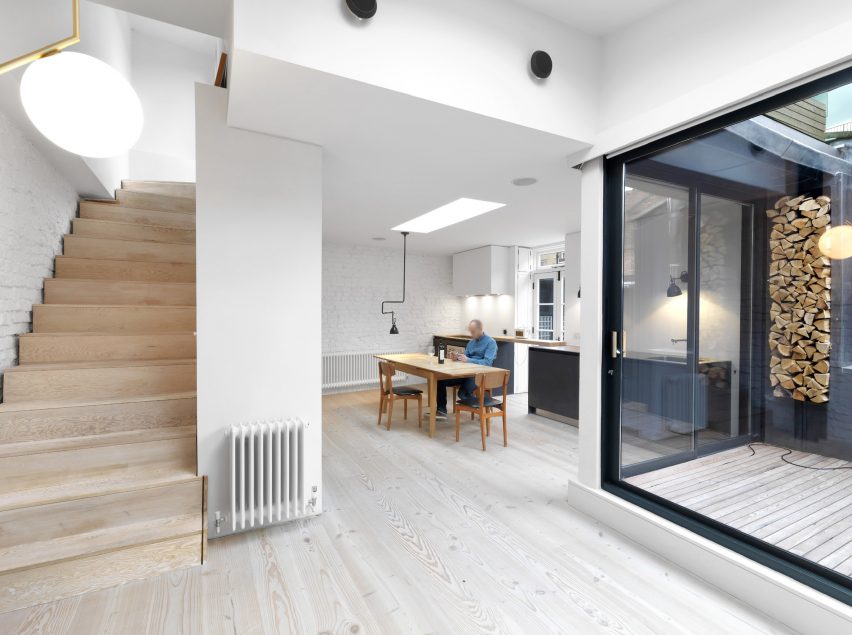
The ground floor hosts a further double bedroom and study, which open onto the mews through broad carriage doors.
Here, polished concrete covers the floor in reference to the hardy brick or cobbles that may have originally paved the entrance.
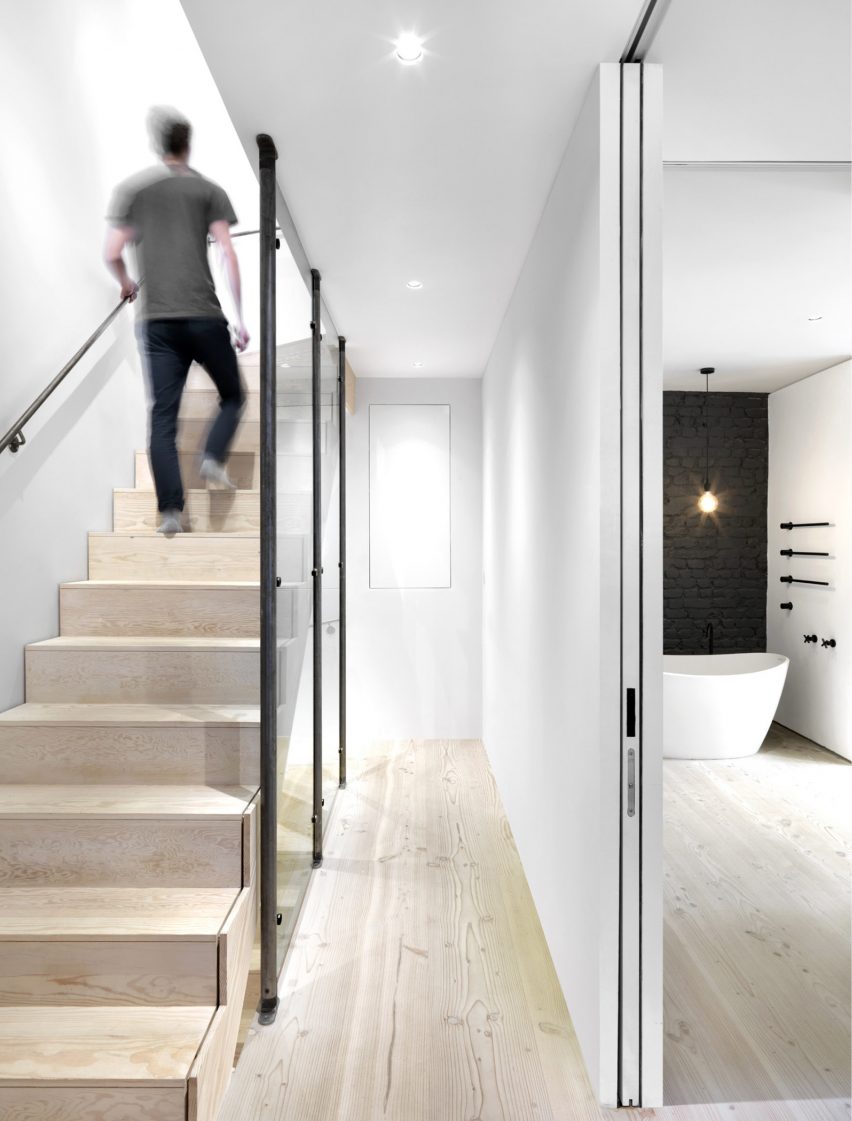
The two upper floors, and the staircase that links them, are covered in wide planks of Douglas fir to create a more domestic atmosphere.
Black details in the form of painted brickwork, window frames, lighting and cabinetry contrast the white plaster used to cover the walls throughout, and lend the project its name: Black & White Mews.
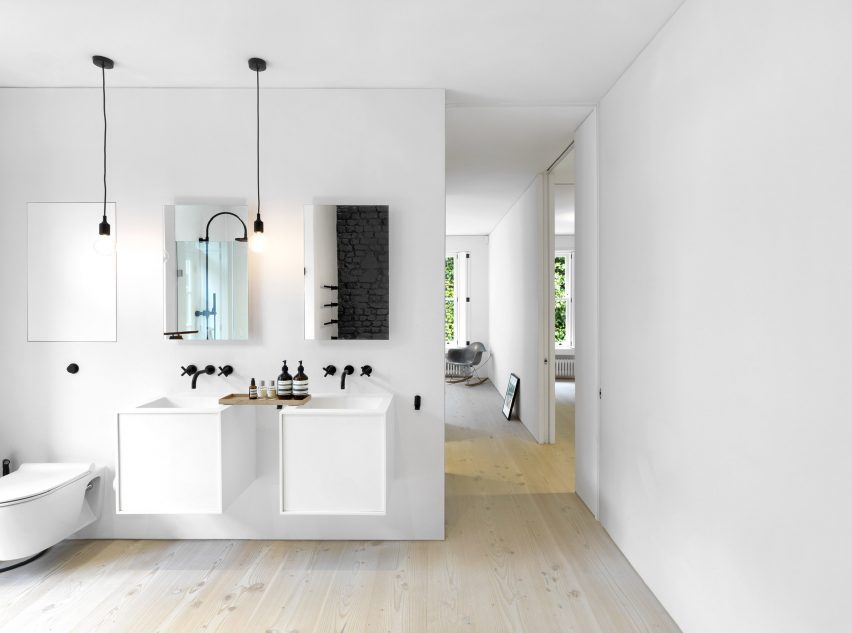
"A restrained palette of materials coupled with simple detailing was deployed throughout the house," said Hosea.
"Simple minimal detailing emphasises the original fabric and inserted structure of the building, which have been restored and expressed throughout. The result is a series of layered luminous spaces with a cool austerity yet imbued with warmth and character."
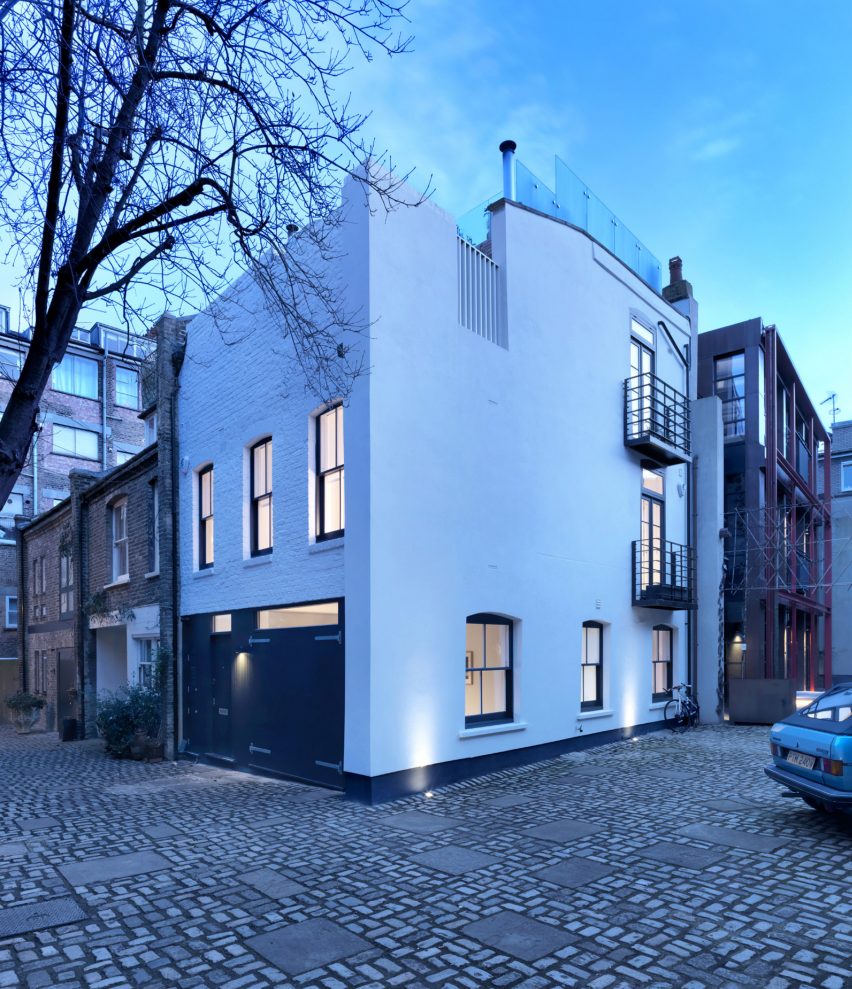
Past projects by Threefold Architects, which was founded by Matthew Driscoll and Jack Hosea in 2004, include the conversion of a set of Grade II-listed warehouses into a family home just outside Bath and the renovation of a terrace house in London to include mezzanine-like floors.
Photography is by Charles Hosea Photography.
Project credits:
Architect: Threefold Architects
Structural engineer: Elliot Wood
Contractor: FA Lane & Son
Joinery, doors and windows: DB Carpentry and Joinery
Kitchen: Bulthaup
Bathroom fittings: WestOne
Master bath fittings and towel rails: Vola
Lighting: Heals and Flos
Polished-concrete installation: Lazenby
Timber flooring installation: Carsons Flooring