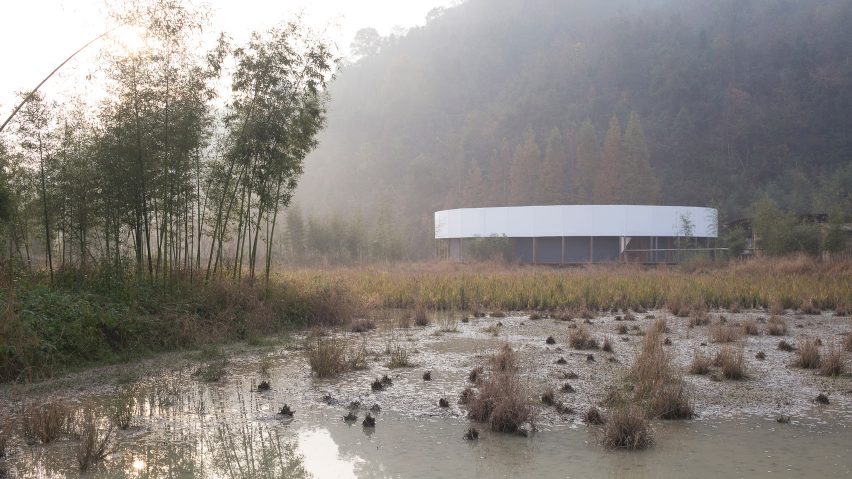
Superimpose creates ring-shaped pavilion in rural Hangzhou to teach city dwellers about farming
This white circular education centre in western Hangzhou, China, features a decked arena and cosy sleeping areas for children to camp and can learn about sustainable farming.
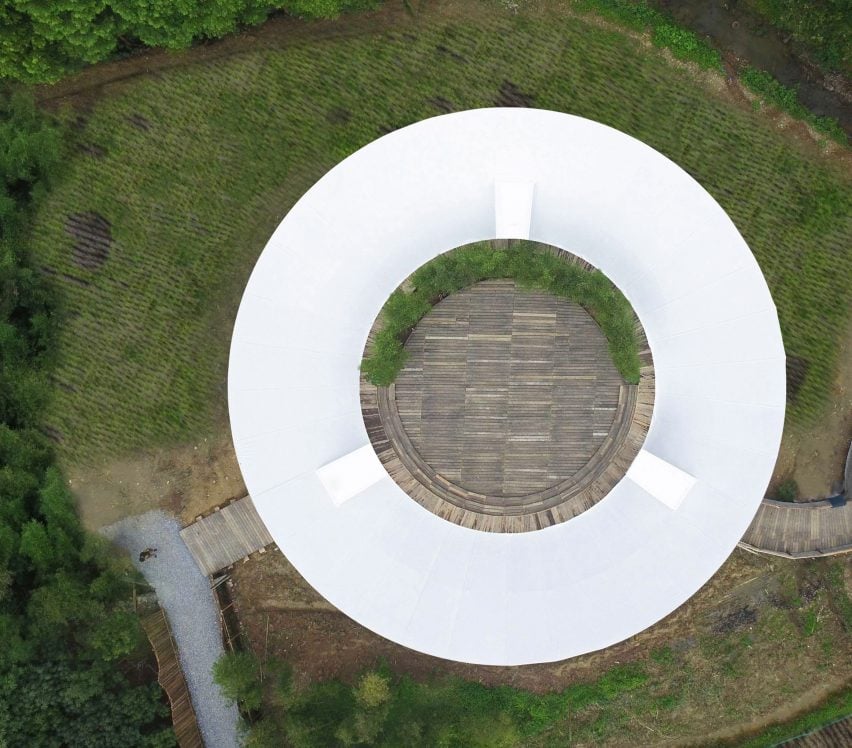
Hong Kong-based Superimpose worked with local farmers in Tai Yang Valley to build the structure for the Sun Commune, an initiative raising awareness of sustainable farming and promoting healthy living to urbanites.
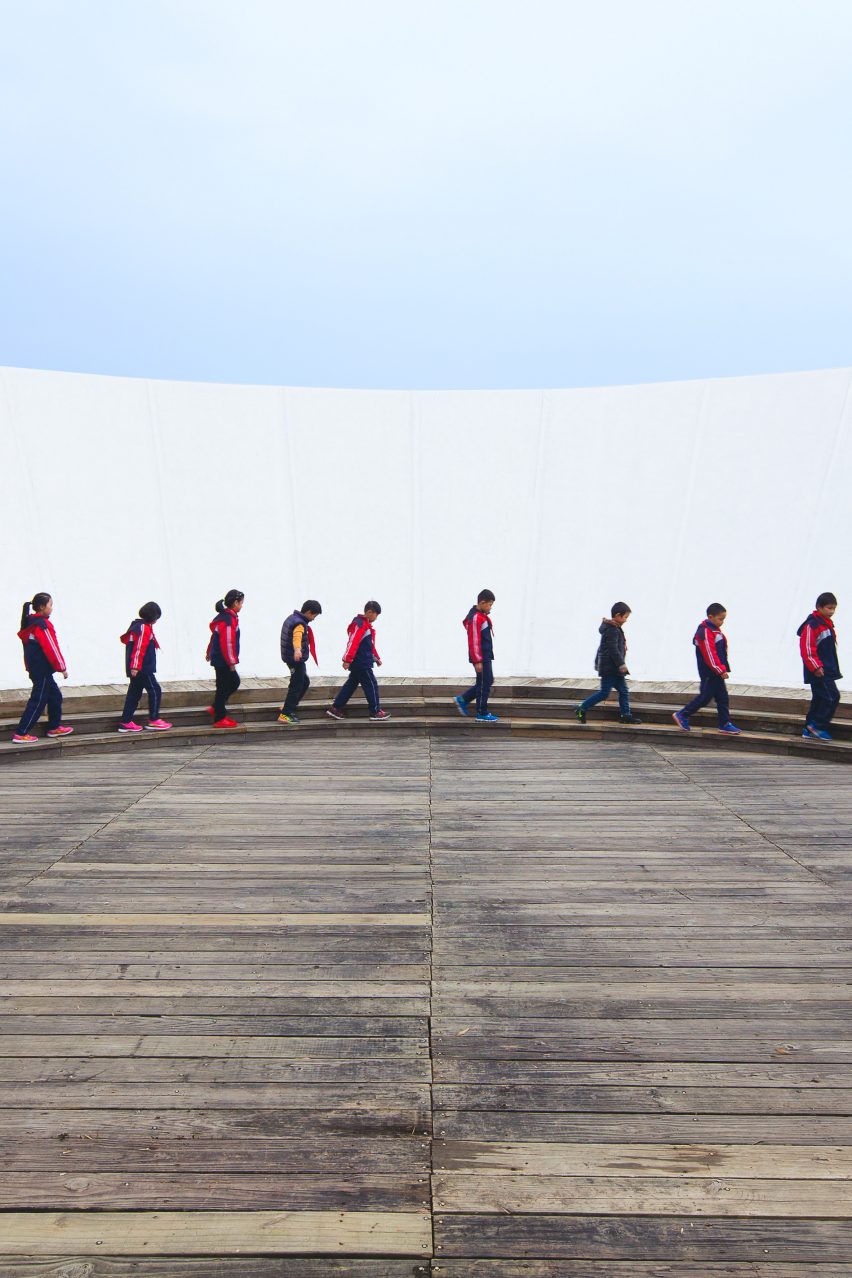
Set among the region's ample bamboo and rice fields, Micro-O operates as a camp for city children from Hangzhou and Shanghai to learn about nature.
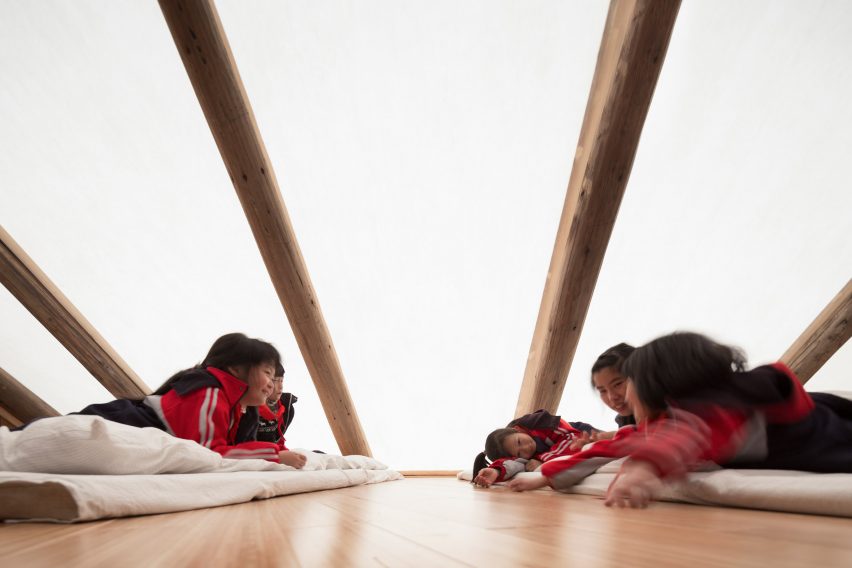
White canvas covers the ring-shaped portion of the structure, which is raised above the ground on stilts and supported by a series of A-shaped frames made of reclaimed pine.
The building encircles an open-air deck used for group activities and events.
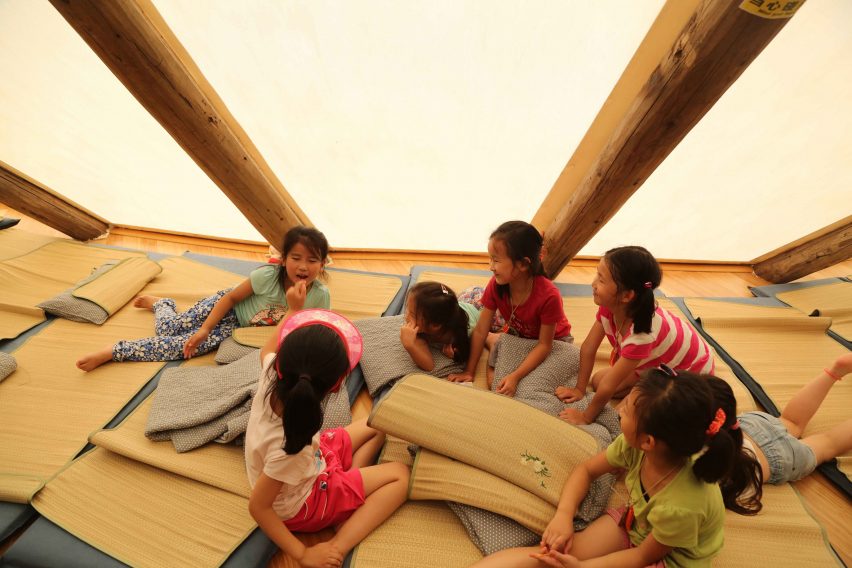
"The structural A-frame, a ninety-degree angled triangle, gives the design an externally pure shape, while internally the patio opens towards the sky and surroundings," said the architects.
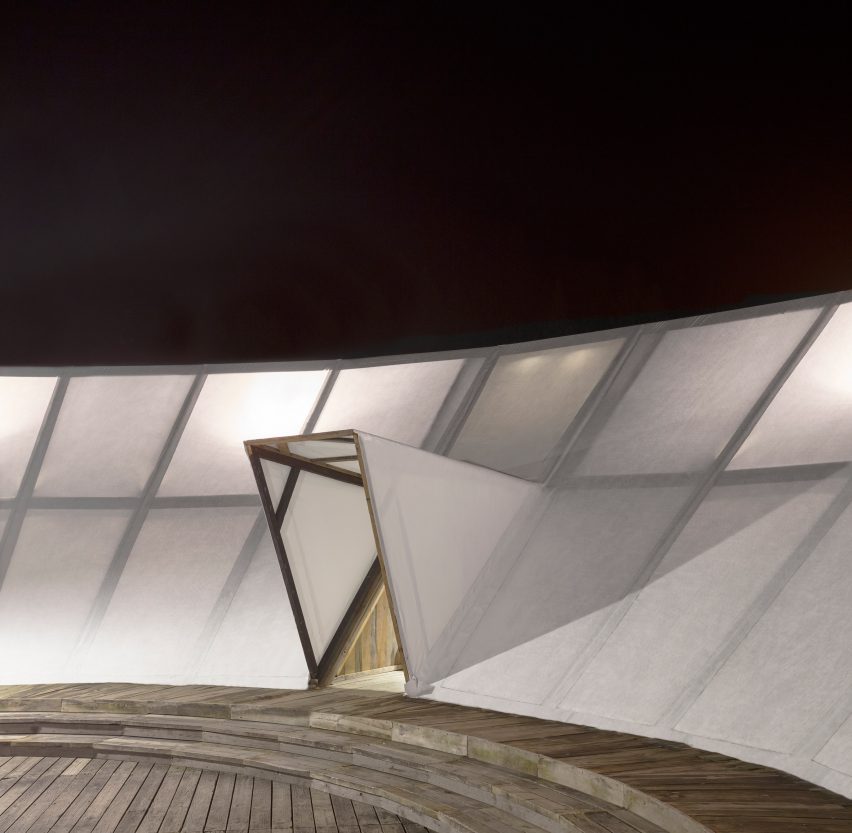
The looping structure is subdivided into three sections with corresponding doors that link with the central patio. The wooden A-frames are left exposed along the length of the building and the timber floors covered in sleeping mats for overnight stays.
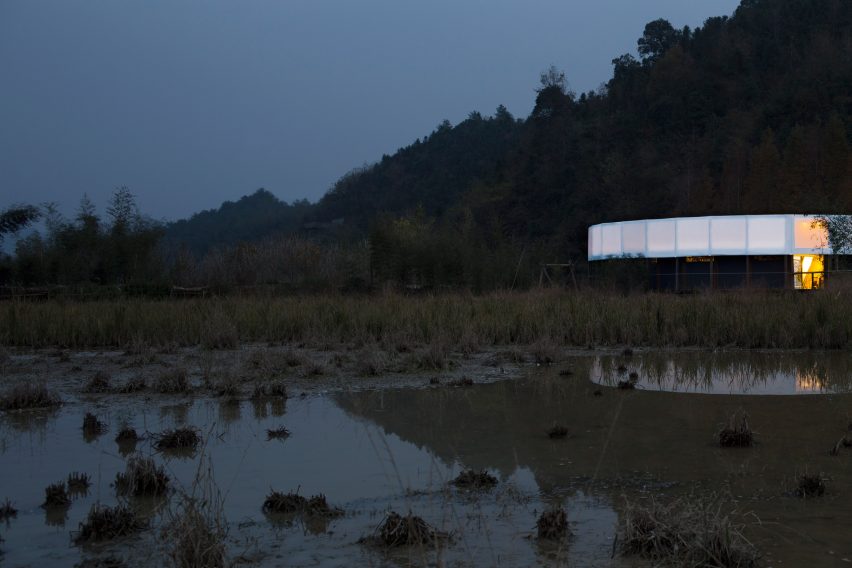
The architects intend to return to the centre to host architectural workshops with visiting children as well local farmers.
The project is part of a wider programme of architectural experimentation at the Sun Commune eco-farm, which boasts a bamboo and thatch pigsty designed by China Academy of Art professor Chen Haoru.
Photography is by Marc Goodwin.
Project credits:
Architecture: Superimpose
Design team: Carolyn Leung, Ben de Lange, Ruben Bergambagt, Mika Woll