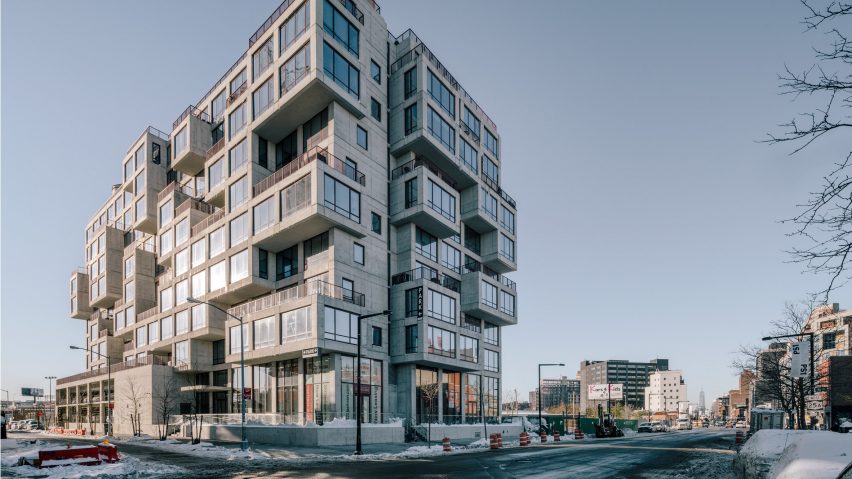
ODA completes "pixelated" luxury condo building in Queens
New York architecture firm ODA has constructed a residential complex in Long Island City that features protruding boxes across its street-facing facades.
Located close to the MoMA PS1 museum, ODA's project at 2222 Jackson Avenue rises 11 storeys and accommodates 175 apartments.
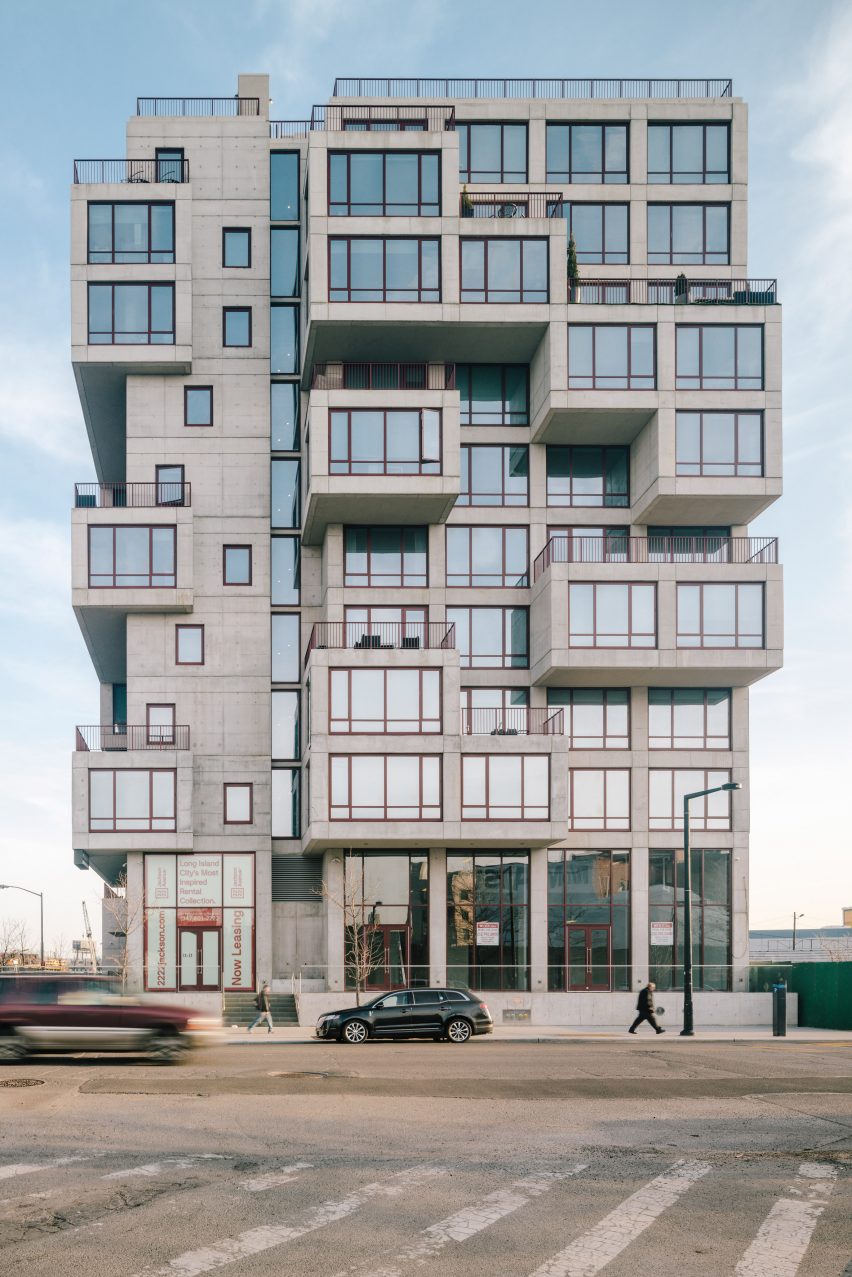
The L-shaped building's skeleton comprises a poured concrete grid, of which sections are allocated and joined to create homes of various sizes.
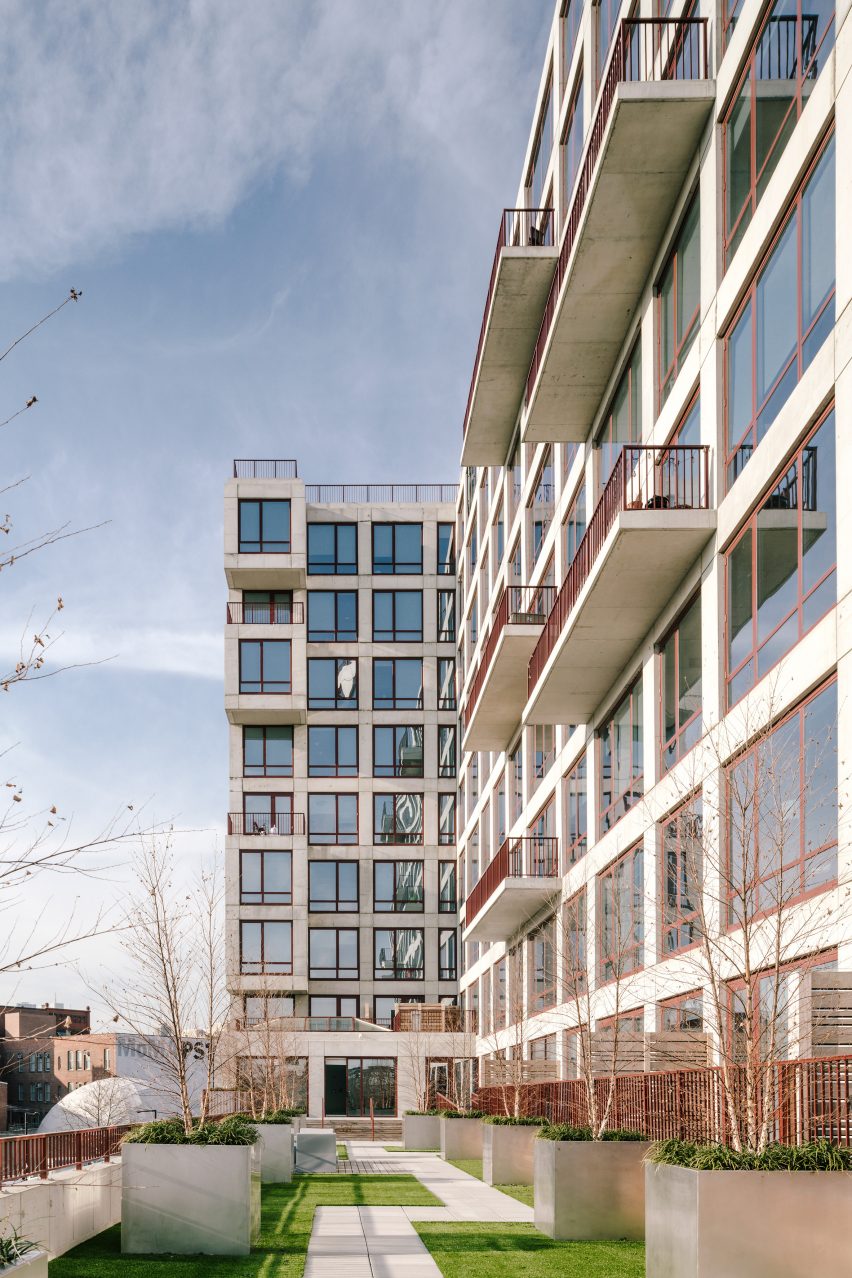
The main facade is set back from the street, and portions protrude from the building to offer units of different lengths.
This creates modules measuring 32 feet (9.7 metres) in length, rather than the standard (25 feet) 7.6-metre-long bays created by the structural grid.
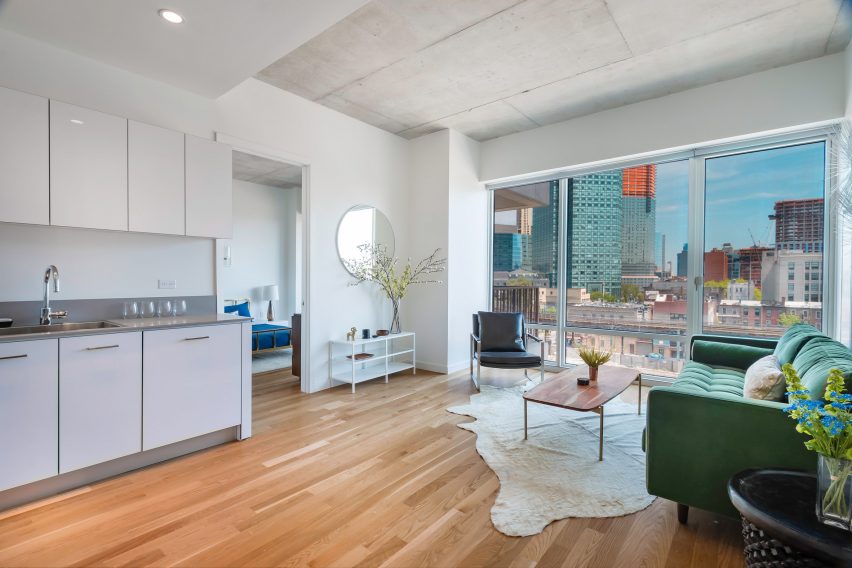
The modules are used in combinations to form apartments of different sizes. Single extended modules accommodate studios; while combinations of extended and standard modules form a variety of layouts for one- and two-bedroom homes.
On the exterior, this results in a seemingly sporadic assortment of cuboids that resembles an "almost pixelated" surface.
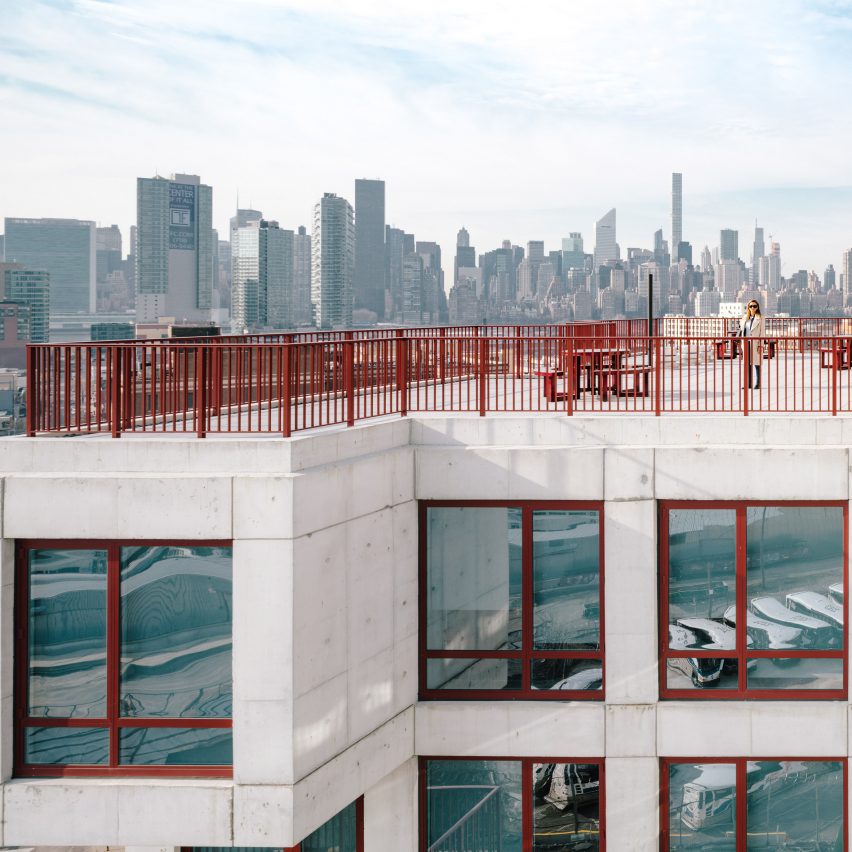
Along with longer rooms, the protruding units offer ample lighting to residences regardless of their location. The projections also create terraces for the apartments above.
"2222 Jackson was our first project with which we began to explore the concept of a 'vertical village'," said ODA founder Eran Chen. "By designing a playful facade with projected bays we were able to not only bring a flood of natural light to mid-facade 'corner' units, but also to provide outdoor spaces."
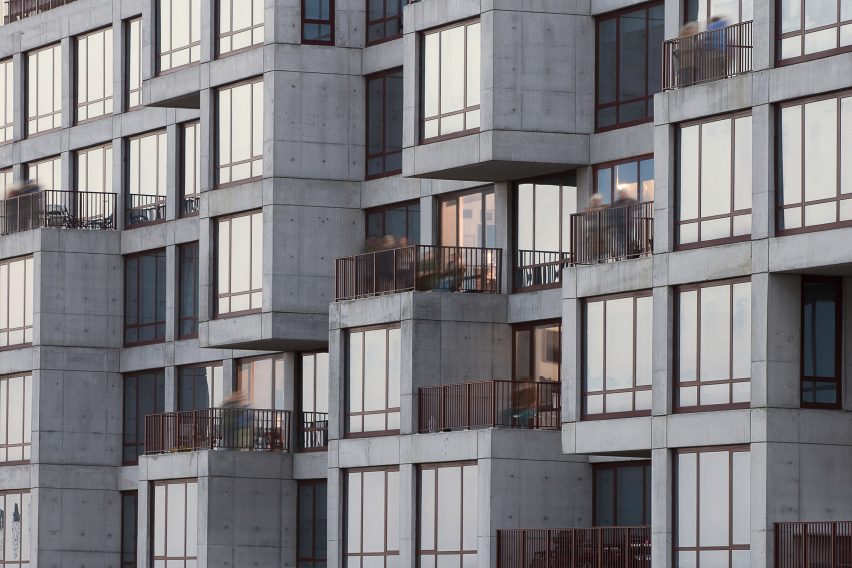
All together, the massing adds 30 per cent more area to the buildings footprint.
The firm sought to create continuity from the facade into the triple-height lobby by paving it with exposed concrete.
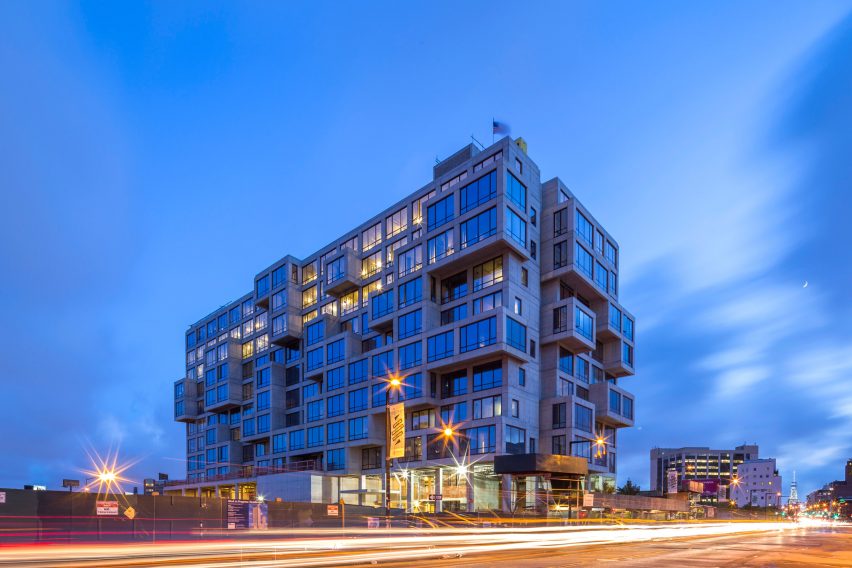
A mezzanine set into the top of the entrance space provides amenities including a sky-lit swimming pool and a verdant terrace.
ODA has designed several other residential projects around New York City, including a two-block housing development meant to resemble a European village and a trio of towers massed to maximise views.
Photograph is by Miguel de Guzman unless otherwise mentioned.