10 home interiors from Dezeen's Pinterest boards that contain house-shaped hideaways
This week's roundup from Pinterest focuses on homes that feature smaller houses inside them, from a simple sleeping cube inside a Toronto loft to an entire wooden home hidden within an imposing black metallic box.
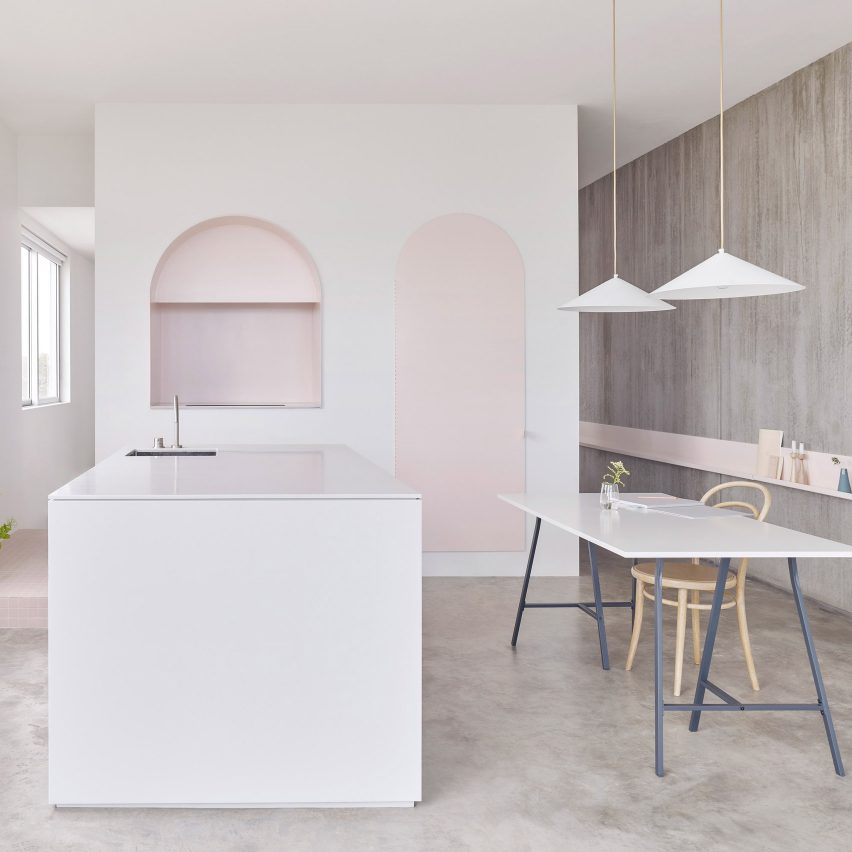
Melbourne apartment, Australia, by BoardGrove Architects
A cooker and fridge create the shapes of doors and windows for the house-shaped block inside this minimal kitchen.
Australian firm BoardGrove Architects intended to create a gallery-like experience within the apartment, where furniture and fittings appear more like art objects.
Find out more about Melbourne apartment ›
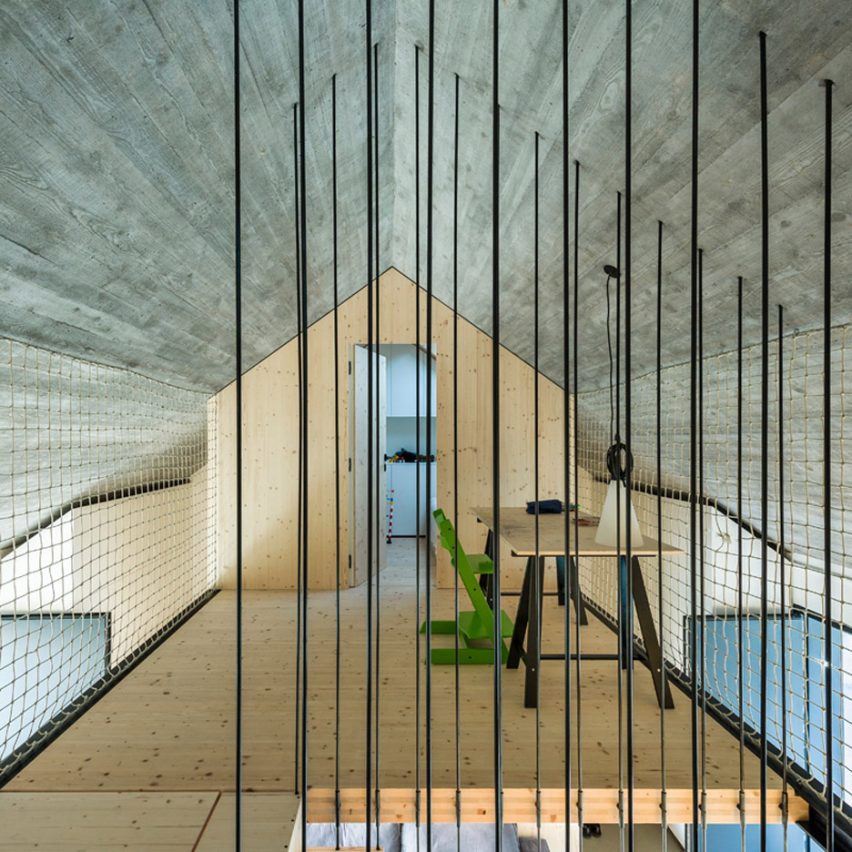
Karst House, Slovenia, by Dekleva Gregoric
Small wooden house-shaped volumes replicate the original gabled exterior of this Slovenian cottage. Ljubljana studio Dekleva Gregoric designed the building to combine contemporary and traditional architecture.
Find out more about Karst House ›
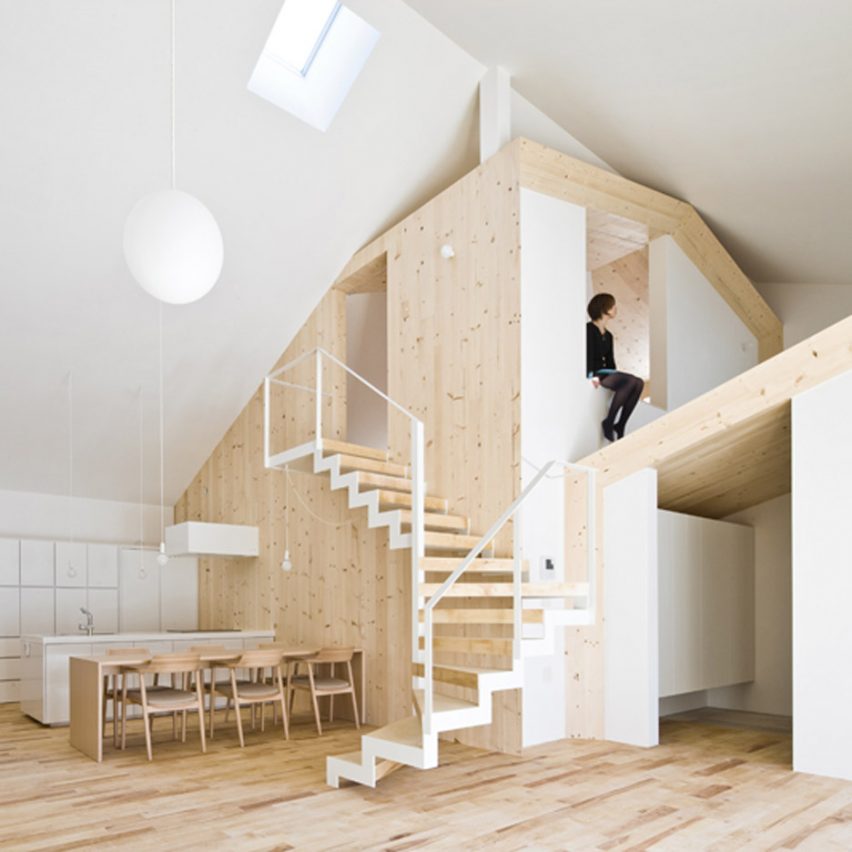
House K, Japan, by Yoshichika Takagi
Individual house-shaped rooms divide up the interior of this home in Sapporo, recreating the communal feel of a village. Japanese architect Yoshichika Takagi created six rooms, with one of the spaces functioning as an external terrace.
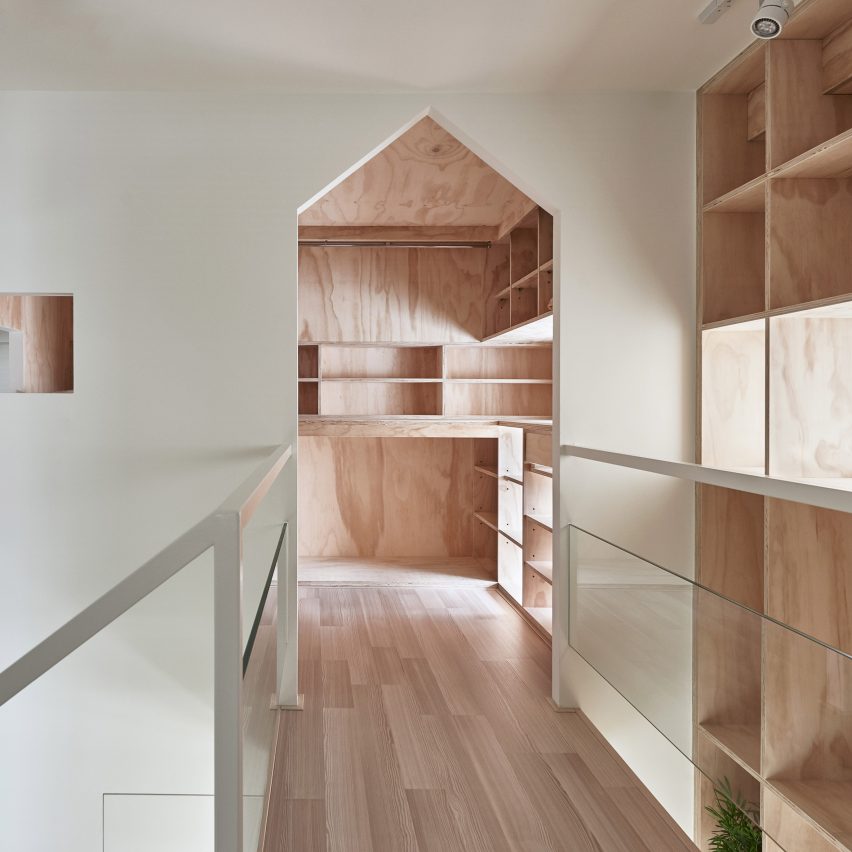
Block Village, Taiwan, by Hao Design
A gabled doorway leads to a cosy bedroom and storage areas inside this contemporary all-white apartment in Taiwan. Hao Design also inserted a wooden bridge-like corridor, which connects a master bedroom to a walk-in wardrobe.
Find out more about Block Village ›
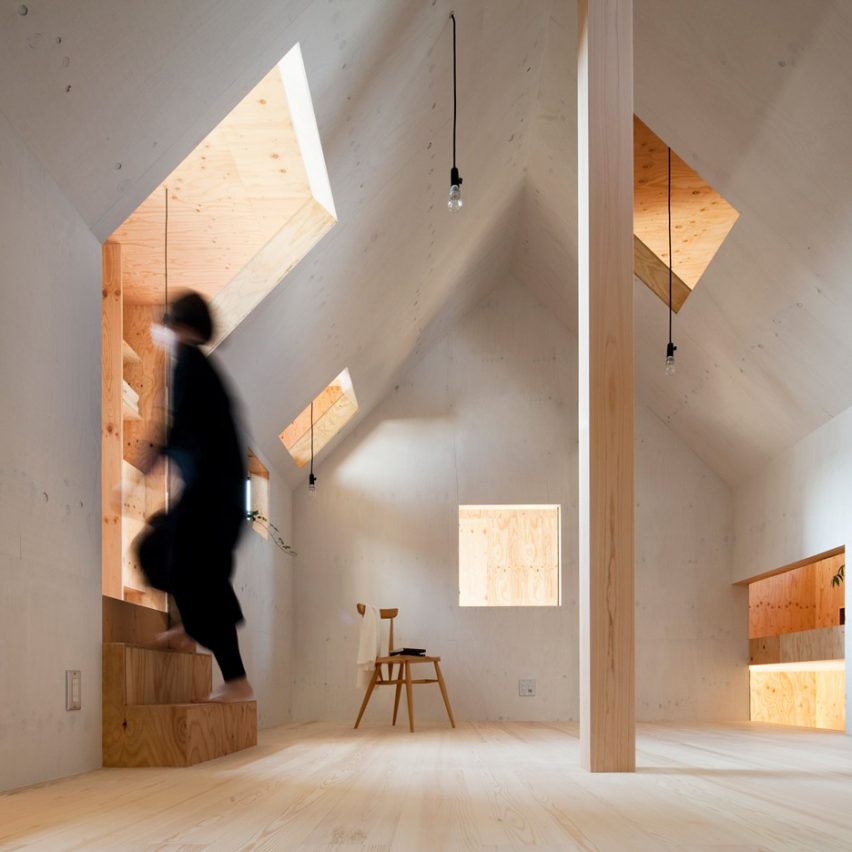
Ant House, Japan, by mA-style Architects
An imposing metal clad rectangular exterior disguises the airy gabled rooms inside this Japanese home-within-a-home by mA-style Architects. The simple, open-plan plywood interior features several partitions, which allow the residents to choose their own layout.
Find out more about Ant House ›
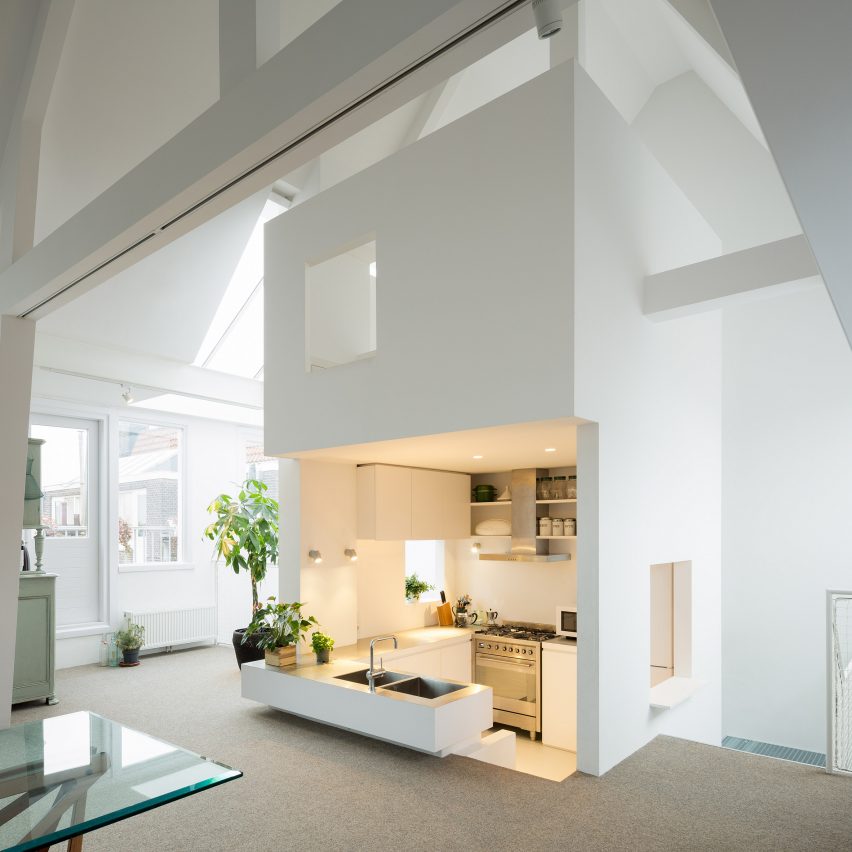
Apartment in Amsterdam, Netherlands, by MAMM Design
A sunken, enclosed kitchen takes centre stage in this apartment renovation, providing space for a mezzanine level above. Japanese studio MAMM Design maximised natural light by creating an open-plan space around it.
Find out more about Apartment in Amsterdam ›
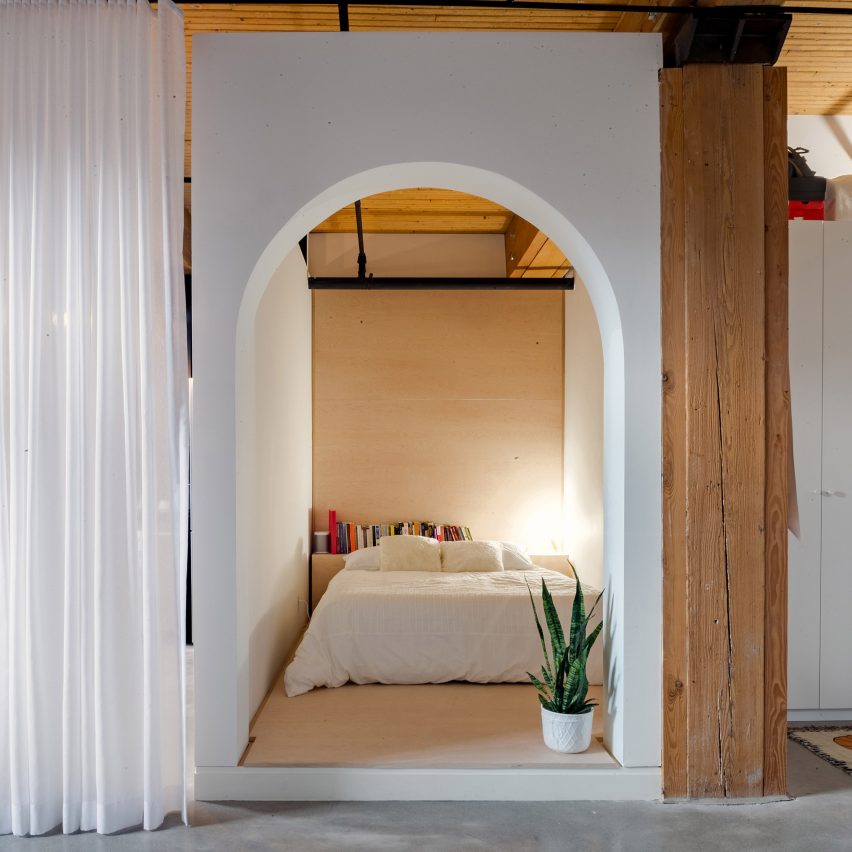
Broadview Loft, Canada, by StudioAC
A rounded archway punctuates a simple white cube in this Toronto loft, creating a cosy nook just large enough for a bedroom. Toronto-based StudioAC was tasked with remodelling the interior to create something that was equally fun, functional and unique.
Find out more about Broadview Loft ›
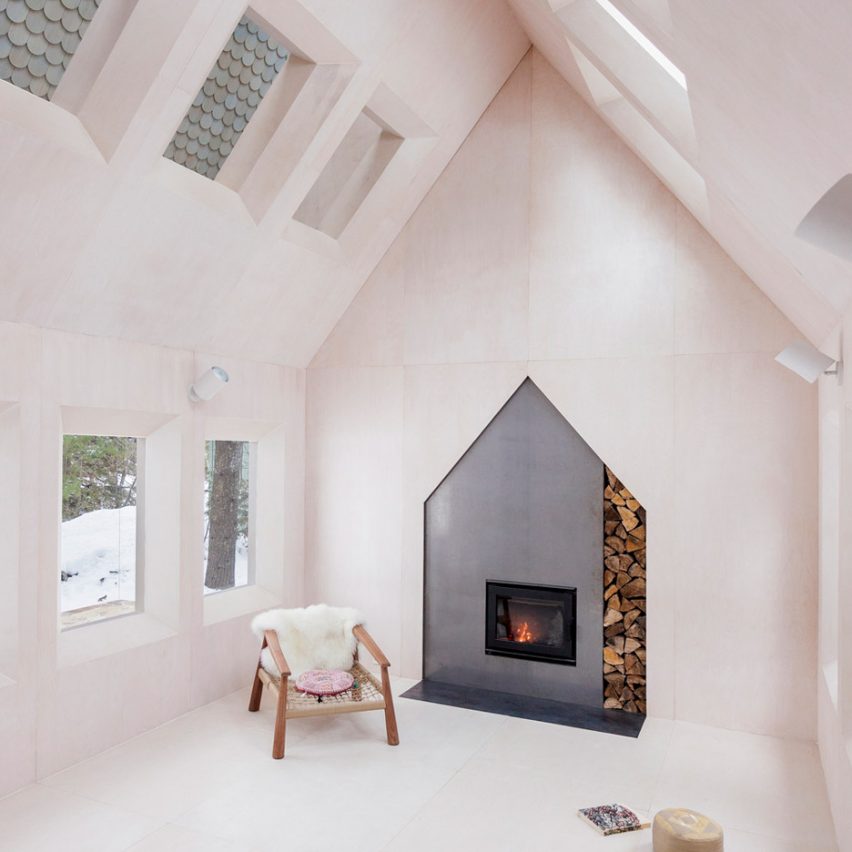
Lake Cottage, Canada, by UUfie
A gabled fireplace, sharply pitched roof and arched doorway make this living room seem like an entire house. The exterior is equally unique, featuring a mirrored facade intended by UUfie to integrate the building with the forest by reflecting the surrounding trees.
Find out more about Lake Cottage ›
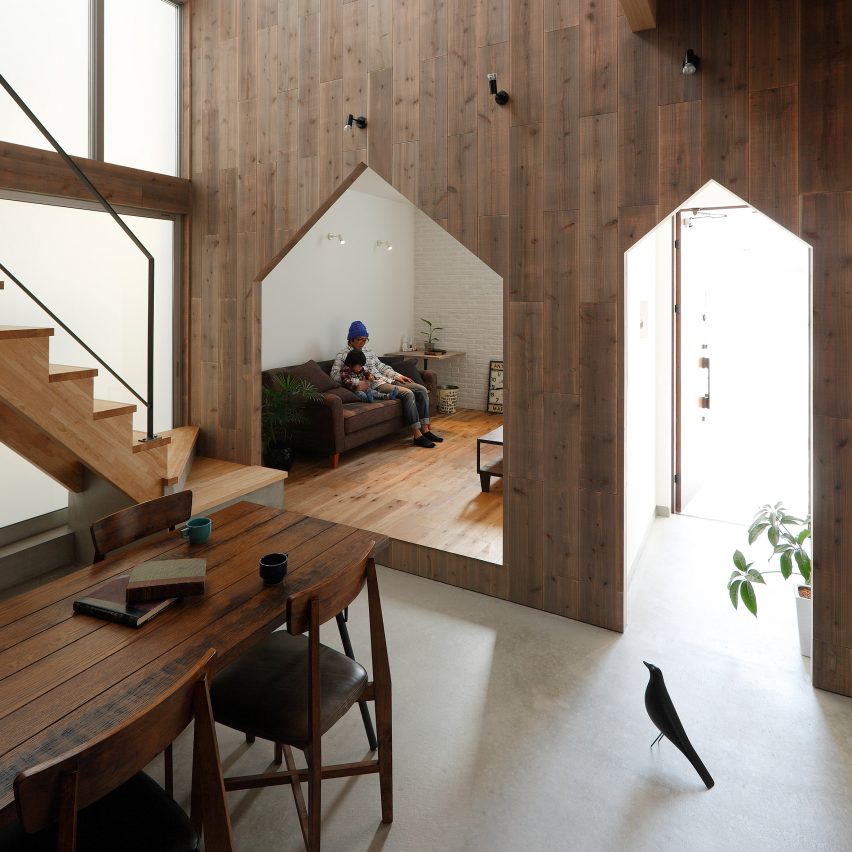
Hazukashi House, Japan, by Alts Design Office
A house-shaped opening leads to a snug living space on a raised floor in this Japanese home. Local firm Alts Design Office chose to mimic the disproportionately tall gabled exterior of the house by creating doorways, windows and shelving units of similar proportions.
Find out more about Hazukashi House ›
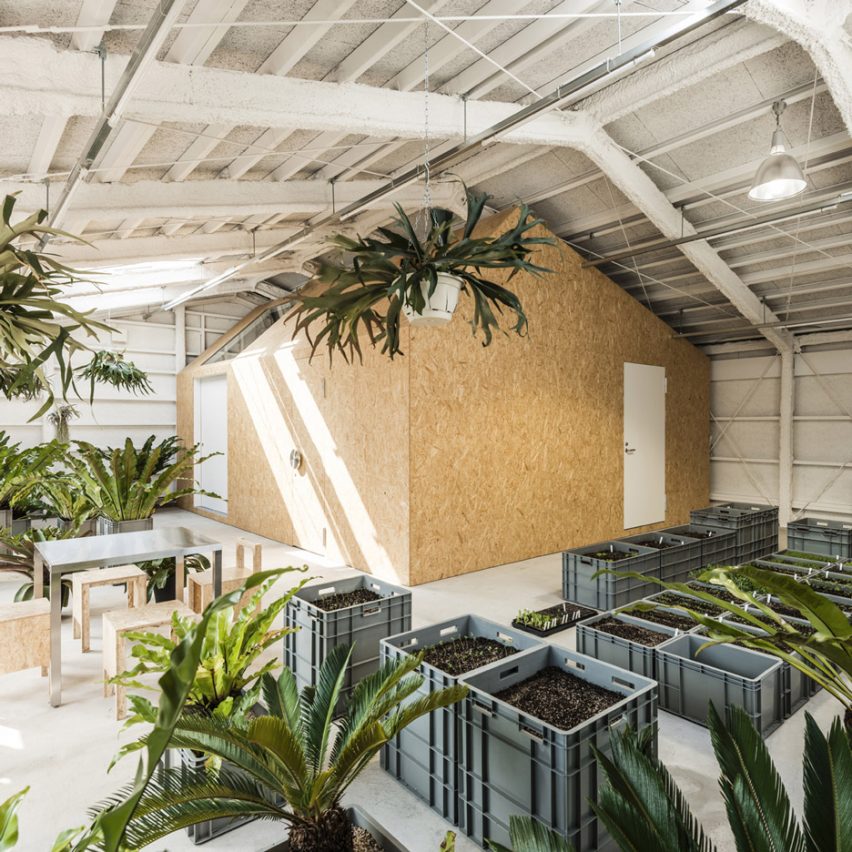
Takahashi Hiroko Oshiage Studio, Japan, by Schemata Architects
A chipboard shed forms a private workspace in the corner of this former factory in Tokyo. The interior of the entire building was overhauled to create a three-storey studio for an artist and textile designer, who creates graphic monochrome prints for kimonos.
Find out more about Takahashi Hiroko Oshiage Studio ›