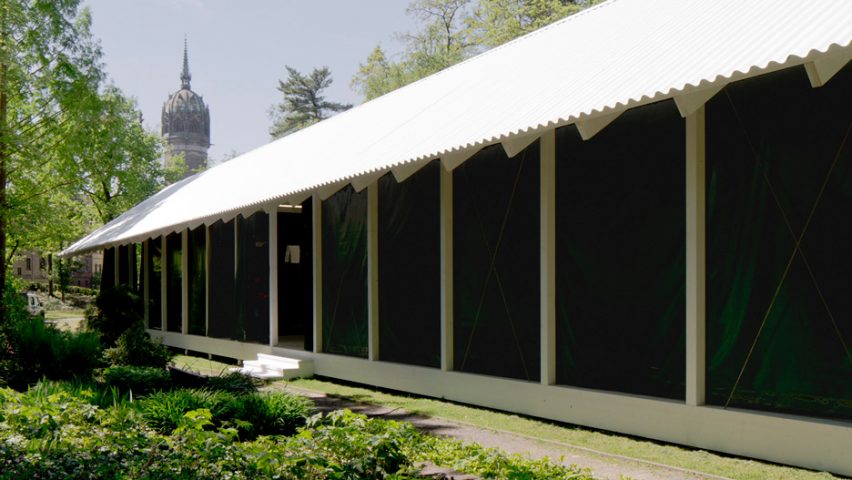
Christ & Gantenbein uses green curtains to merge a pavilion with its parkland setting
Designed by Basel-based studio Christ & Gantenbein for the 500th anniversary of the Protestant Reformation in Wittenberg, Germany, this simple pavilion features a corrugated metal roof and retractable canvas walls.
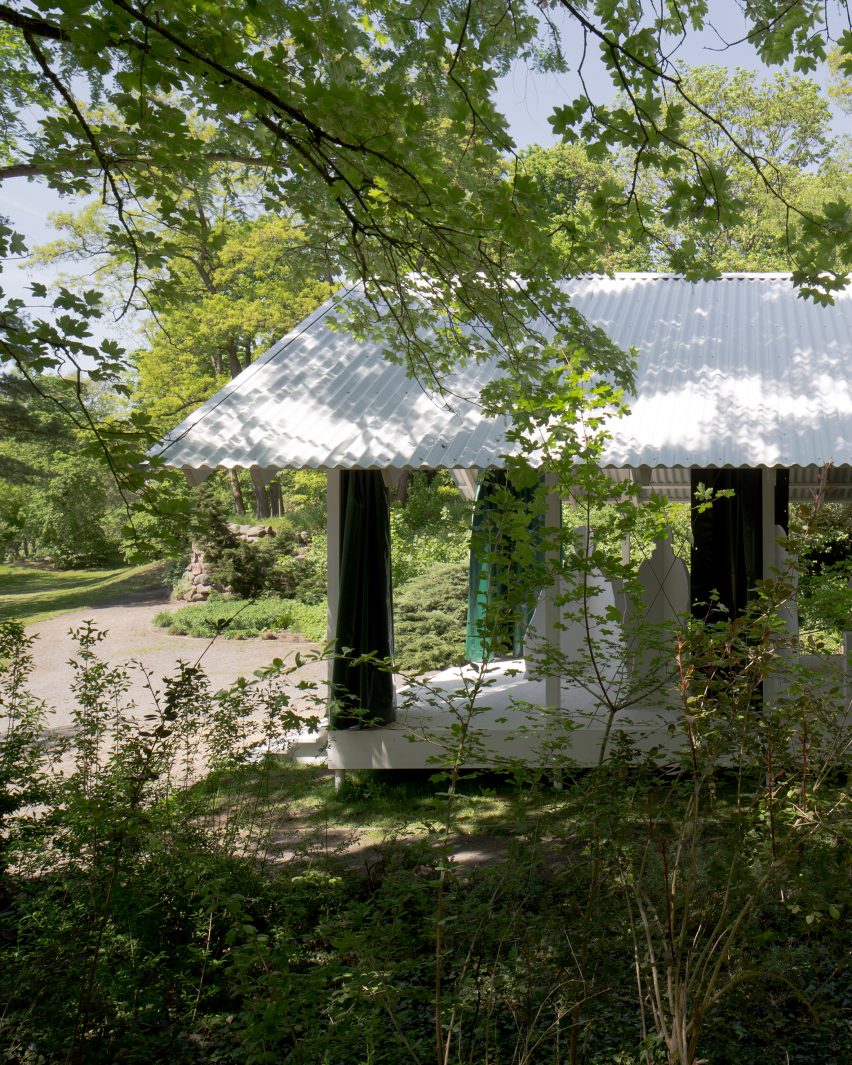
The pavilion was erected in the town's Luthergarten park to host a presentation on Swiss Protestantism as part of a show named World Reformation Exhibition.
Dozens of other venues spread across the old town are also hosting events as part of the summer-long festival, which is organised by the Evangelical Church in Germany and the German Protestant Kirchentag.
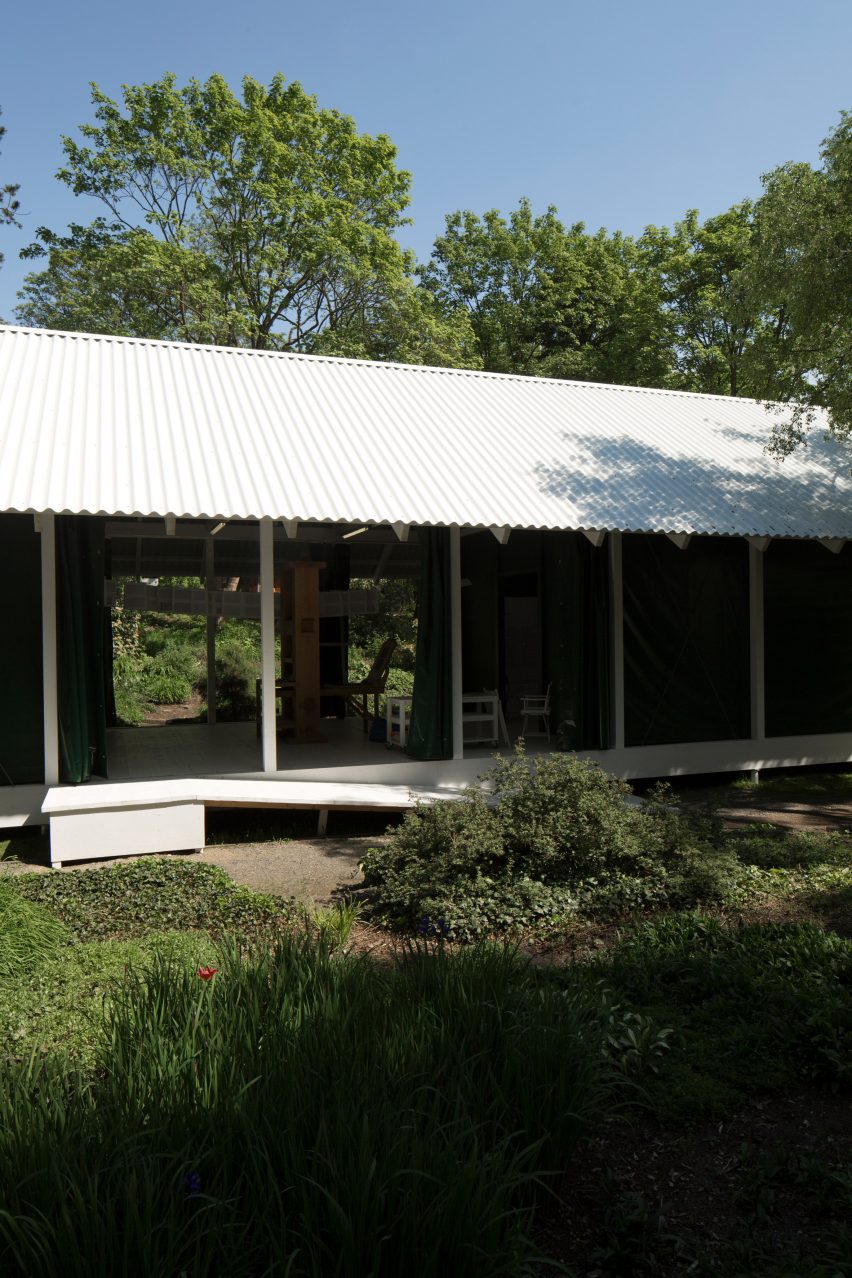
Christ & Gantenbein's pavilion is situated on an elongated plot surrounded by trees and is divided into four sections that each present a specific aspect of the cultural history of the Reformation in Switzerland.
Included in the presentation is an old letterpress printing machine that is printing pages from the latest edition of the Zurich Bible using techniques from the Reformation era.
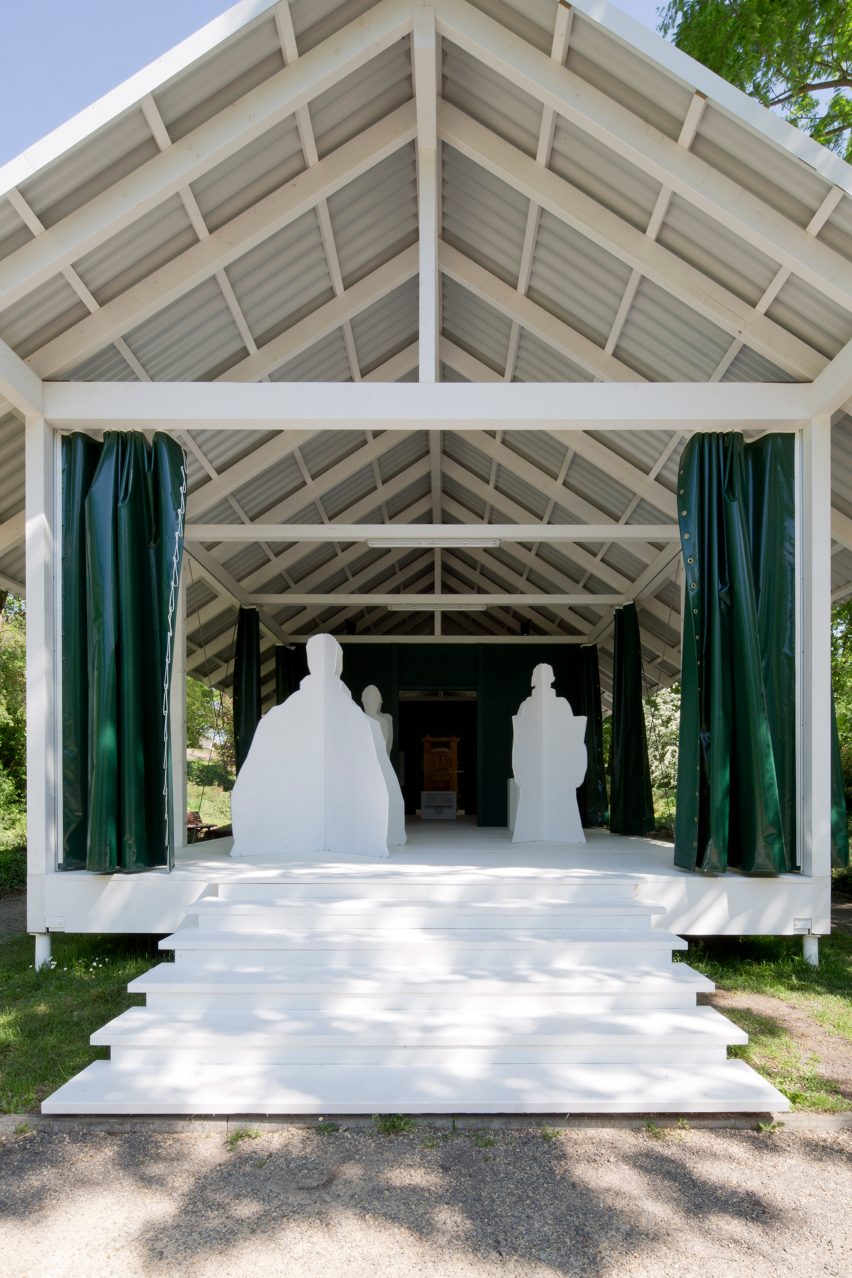
The pavilion features a lightweight timber framework and a pitched roof supported by columns arranged regularly around the perimeter.
"The very simple structure reflects on the primary dwelling: a trivial shelter, which mediates between 'homeliness' and holiness, while suggesting a place of production like a factory or a sawmill," said the architects.
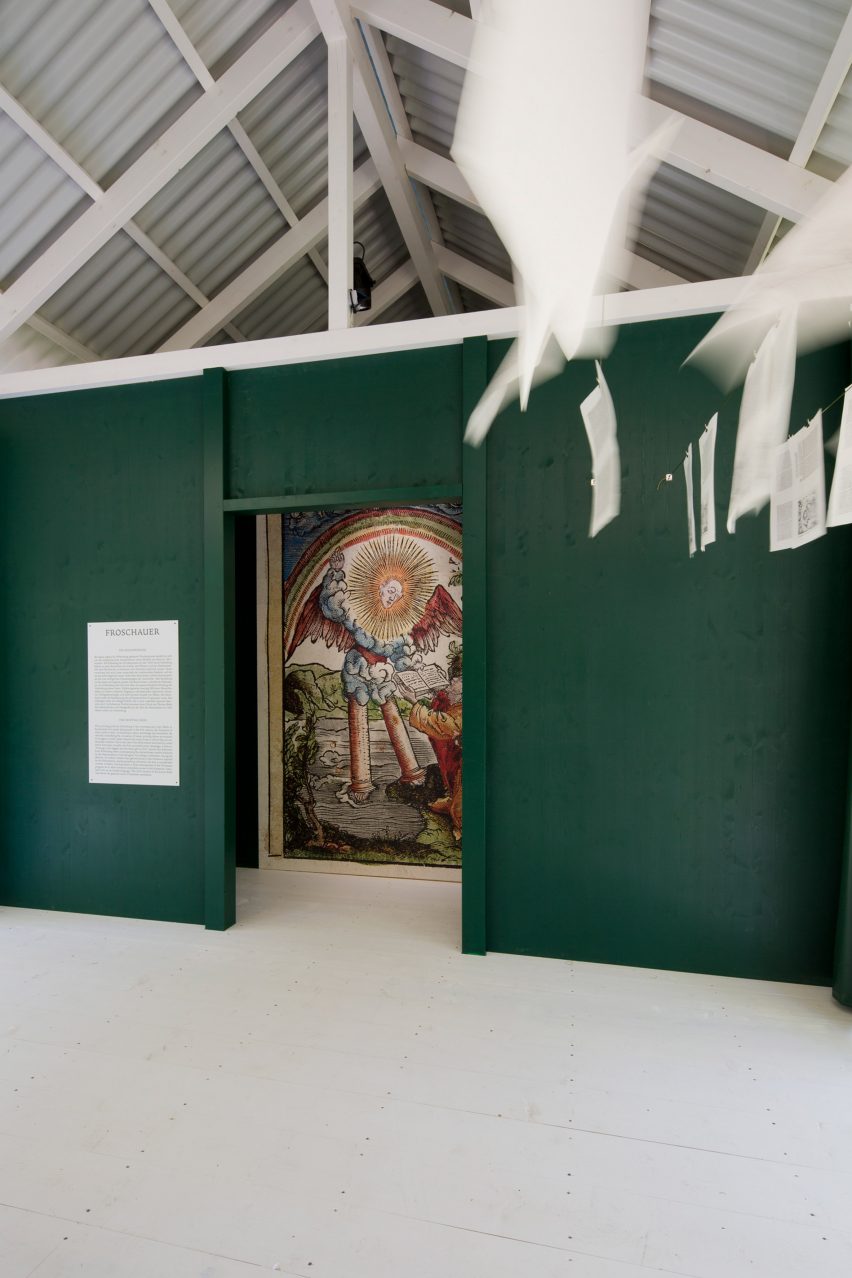
Instead of solid outer walls, the spaces between the pillars are filled with heavy coated-fabric curtains that can be pulled aside to connect the interior with the park.
The colour of the cloth was chosen to help the building blend in with its verdant surroundings and offers a contrast to the white-painted corrugated roof and timber floor and structure.
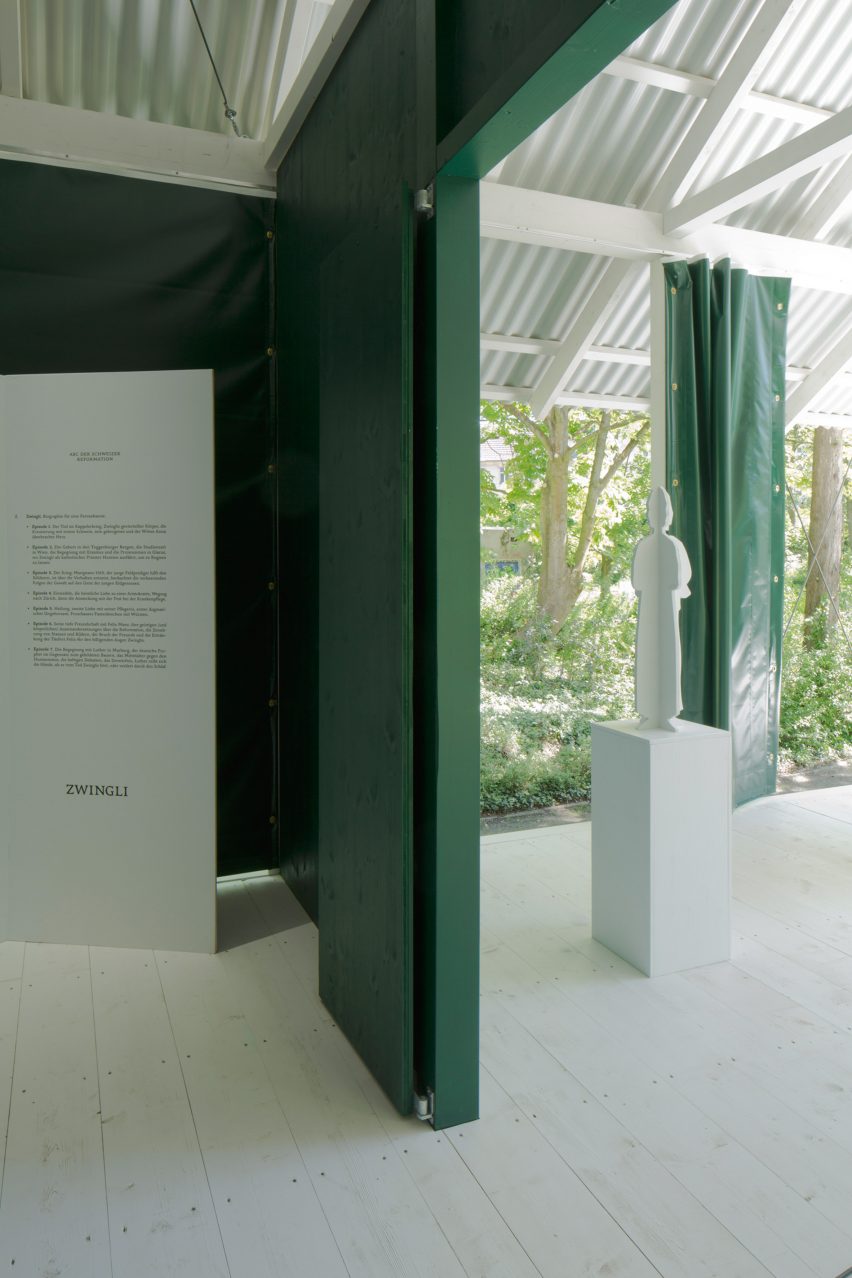
Internal walls painted in the same hue as the curtains divide the different exhibition areas and enclose the printing machine and multimedia presentation areas at the centre of the pavilion.
Christ & Gantenbein's previous cultural projects include a permanent concrete look-out tower shaped like a bone on a pilgrimage route in Mexico, and a monochrome extension to a Basel art museum, featuring a grey-brick facade and monumental marble staircase.
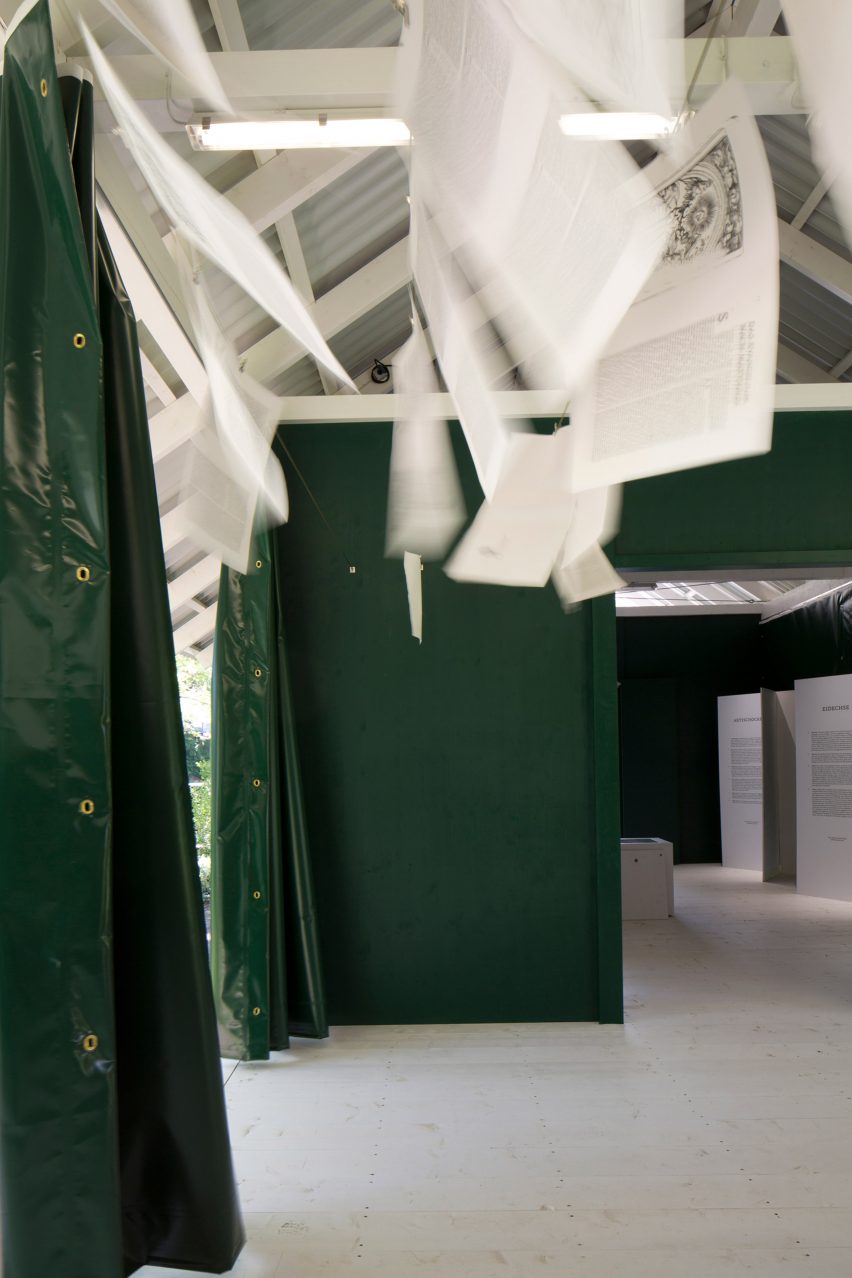
The World Reformation Exhibition continues in Wittenberg as part of Reformation Summer 2017 until 10 September 2017.
Photography is by Stefano Graziani.