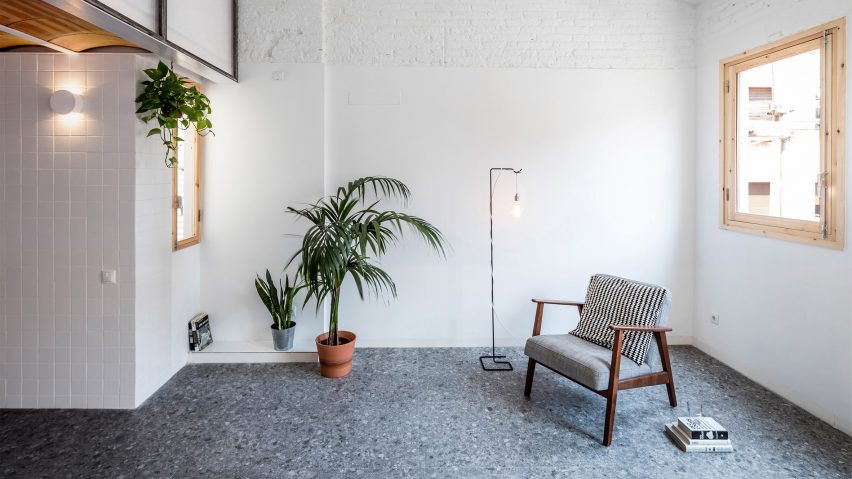
Rediscovered attic space makes room for mezzanine level in Barcelona apartment
RÄS has overhauled an apartment in Barcelona, uncovering a hidden gabled ceiling where it could fit a polycarbonate-walled mezzanine level.
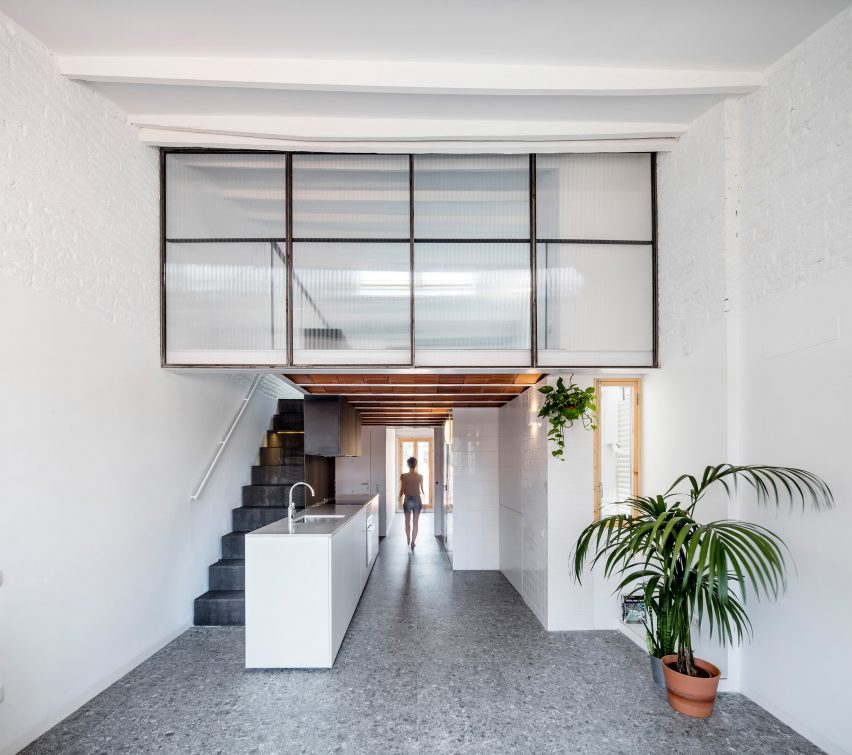
The Barcelona-based studio peeled back the existing ceiling slabs, revealing the attic area and enabling the architects to expand the single-level apartment – named La Dominique – into a two-storey loft with a bedroom on the second floor.
Natural light flows through the home from windows located at each end of the apartment and from a skylight in the gabled roof. The neutral, mostly white and grey palette keeps the space bright, with light bouncing off the walls and tiled surfaces.
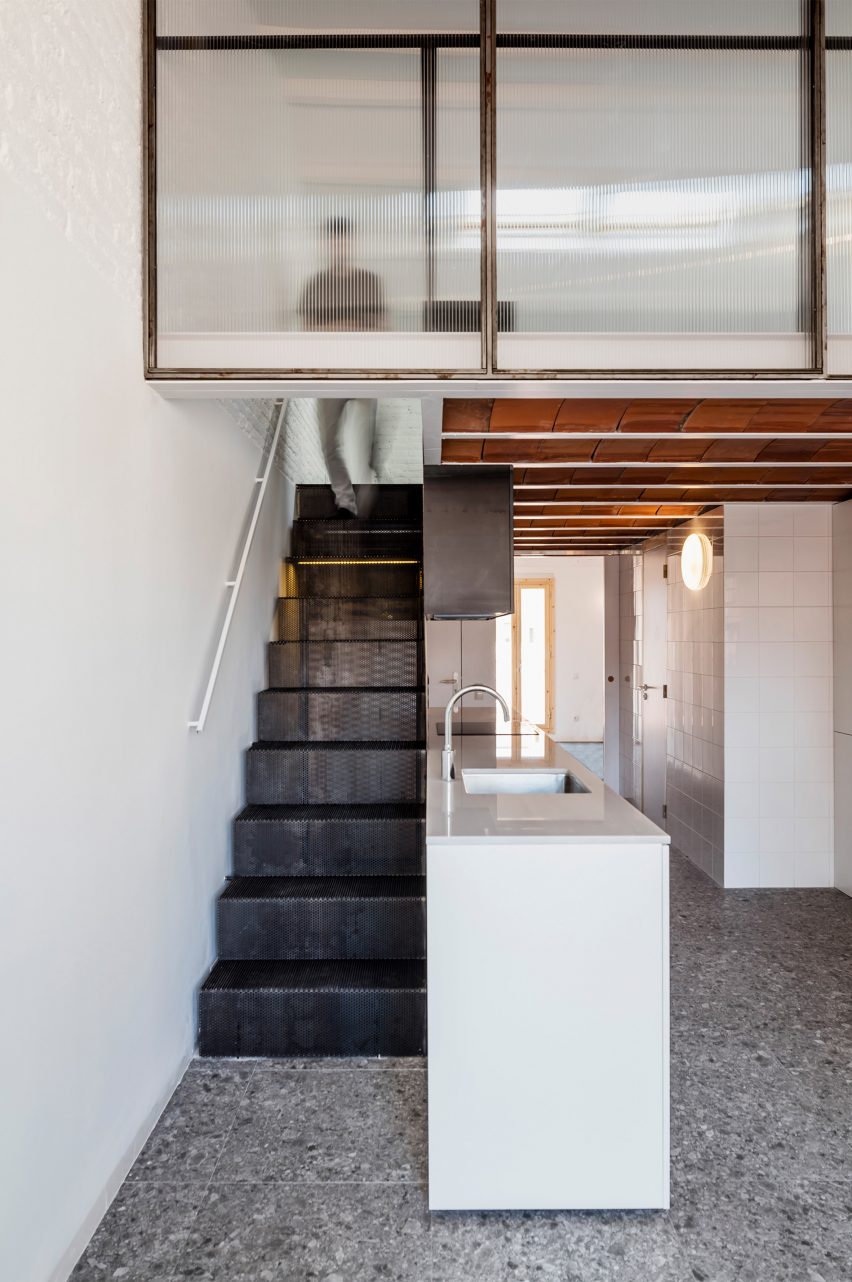
A perforated steel staircase connects the two levels and allows light to permeate the space. This same concept is seen in the polycarbonate wall, which creates a translucent partition between the overhanging mezzanine and the ground-floor space.
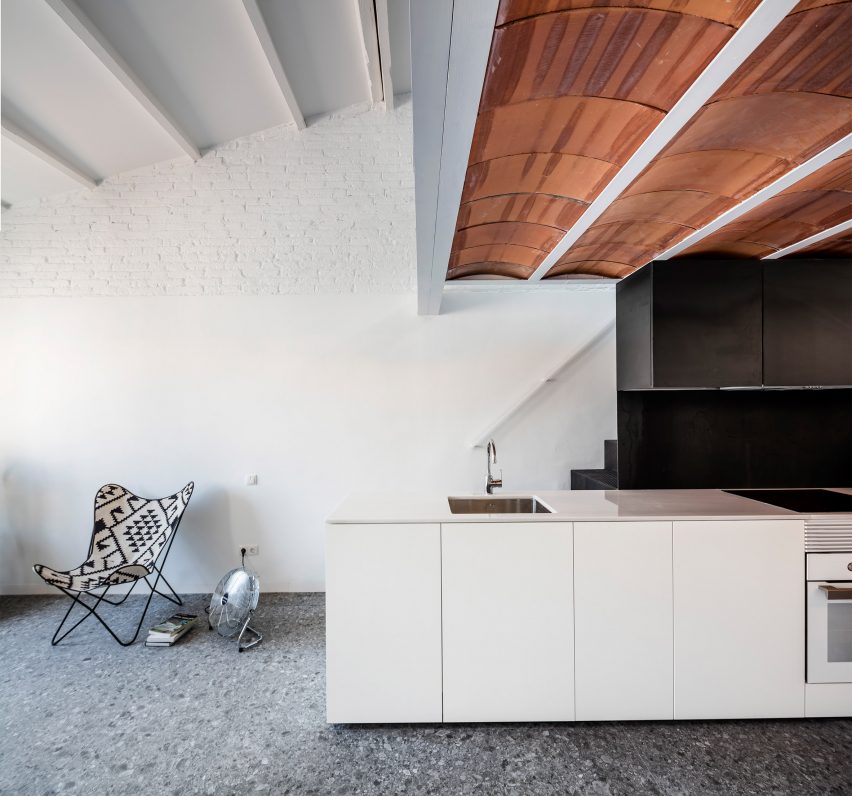
Upstairs, black decorative tiles form the floor surface of the mezzanine level, contrasting with the rough-painted white brick upper wall. A slim iron-framed bannister minimises the interruption of the continuous sheet of polycarbonate that acts as a dividing wall between the two levels.
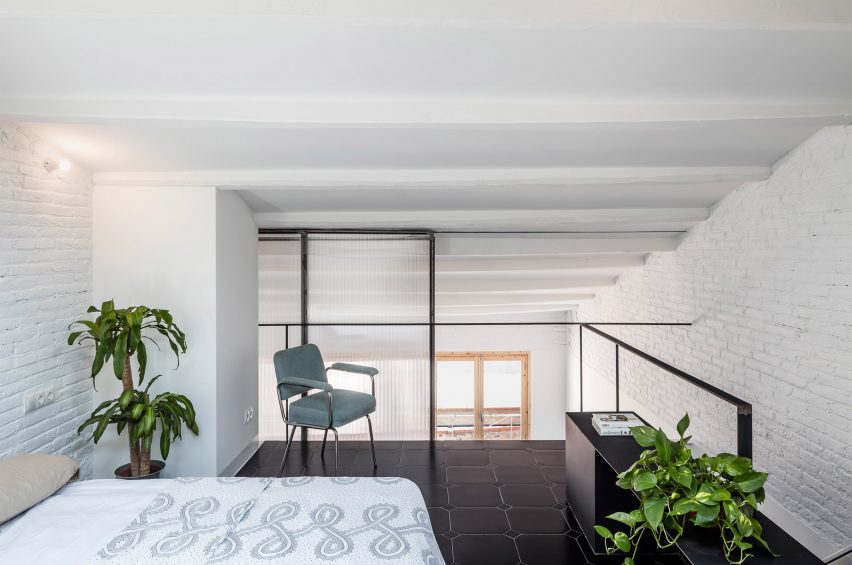
On the underside of the mezzanine, a series of vaulted terracotta tiles line the ceiling, adding warmer tones to the grey granite of the apartment floor and the glossy white tiles that line the downstairs walls.
On the downstairs level, RÄS opted for a minimalist design with industrial materials, including polished granite in the bathroom, alongside a five-millimetre crude-iron sheet that forms the dividing wall between the kitchen and the staircase.
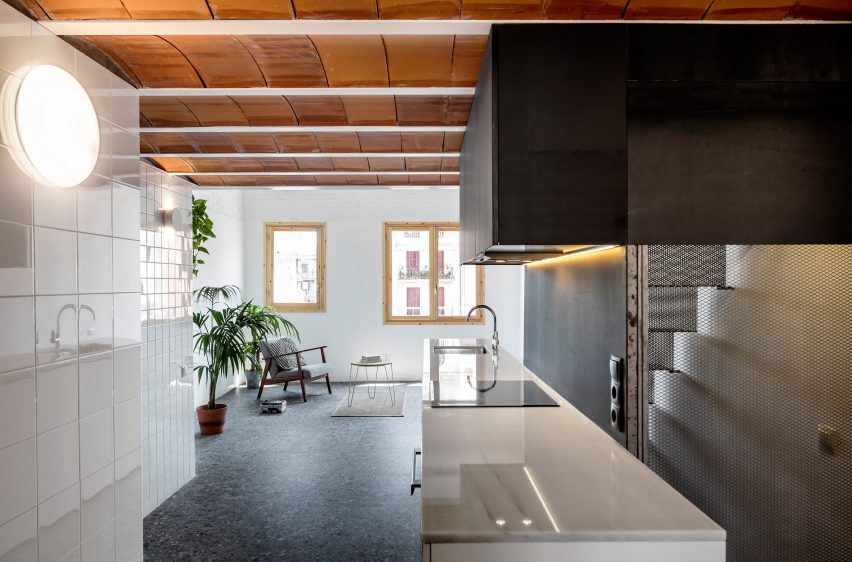
Steel kitchen cabinets hang from the back of the iron partition, suspended above the elongated kitchen island, which runs the length of the underside of the mezzanine level.
Recent Barcelona-based projects include Naimi Architecture's 25-square-metre micro apartment that uses "smart furniture" to create valuable storage space, and a two-bedroom flat by Bonba Studio, which similarly features traditional vaulted ceilings and tiled surfaces.