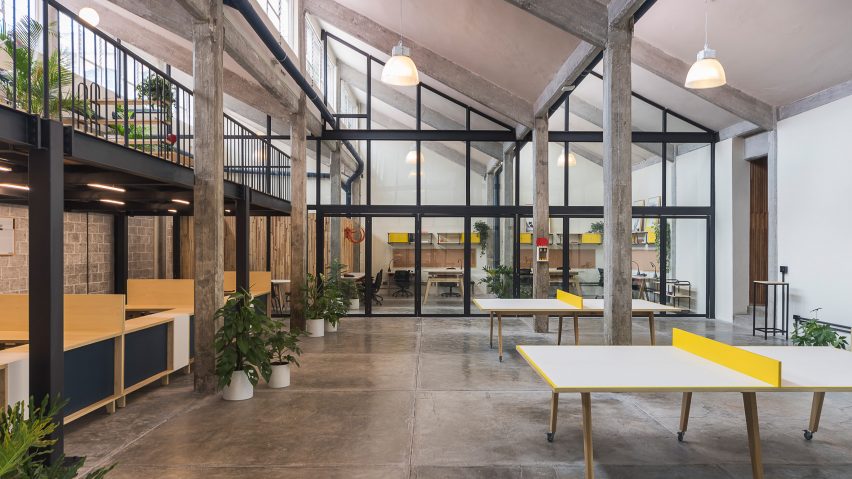
Estudio Atemporal converts old factory in Mexico City into co-working offices
Mexican architects Estudio Atemporal has paired concrete columns and cinder-block walls with black metal and glass partitions when transforming a former industrial factory in Mexico City into a co-working space.
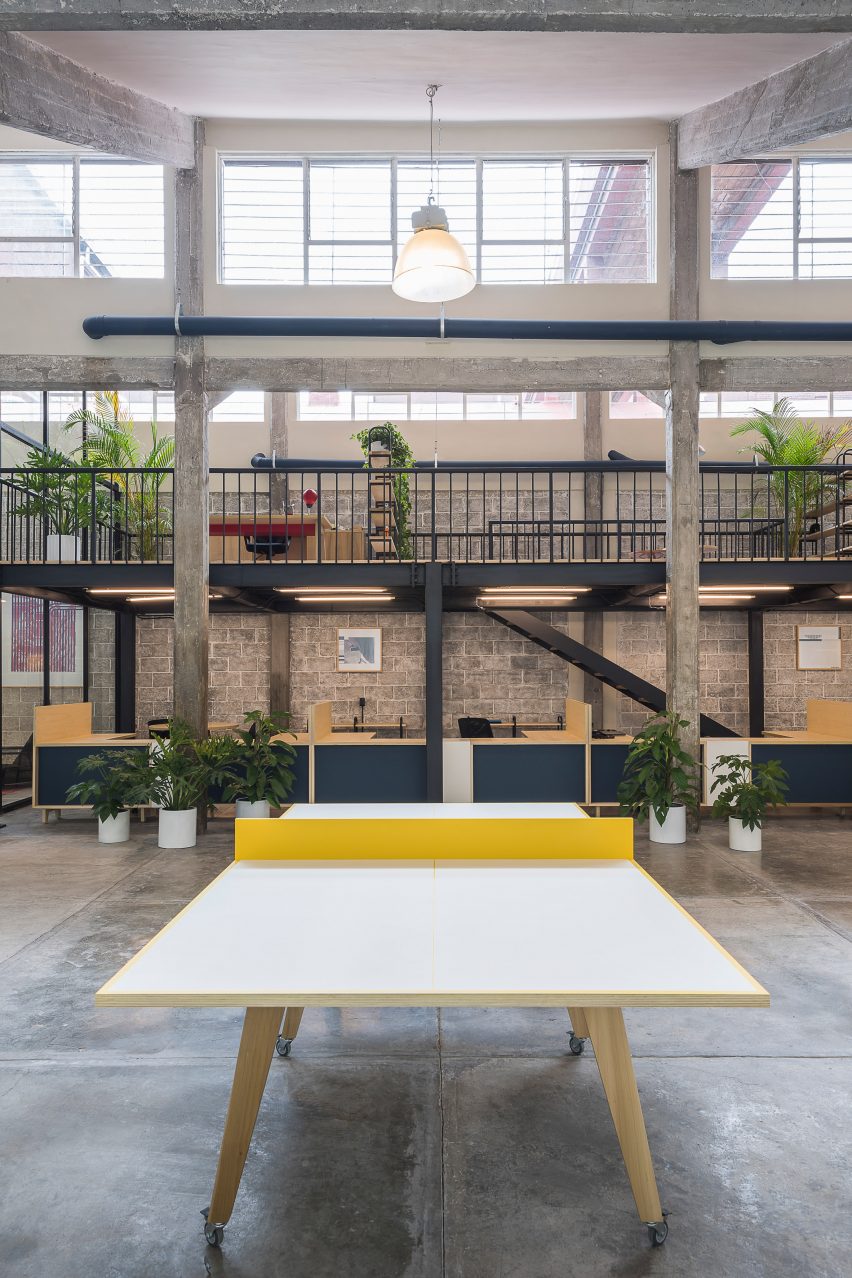
The 722-square-metre building spans an entire block in the sprawling city's Anáhuac neighbourhood.
It combines a two-storey block with a sawtooth roof and a three-storey volume with a flat roof, which local studio Estudio Atemporal used to divide the interior into two types of workspace.
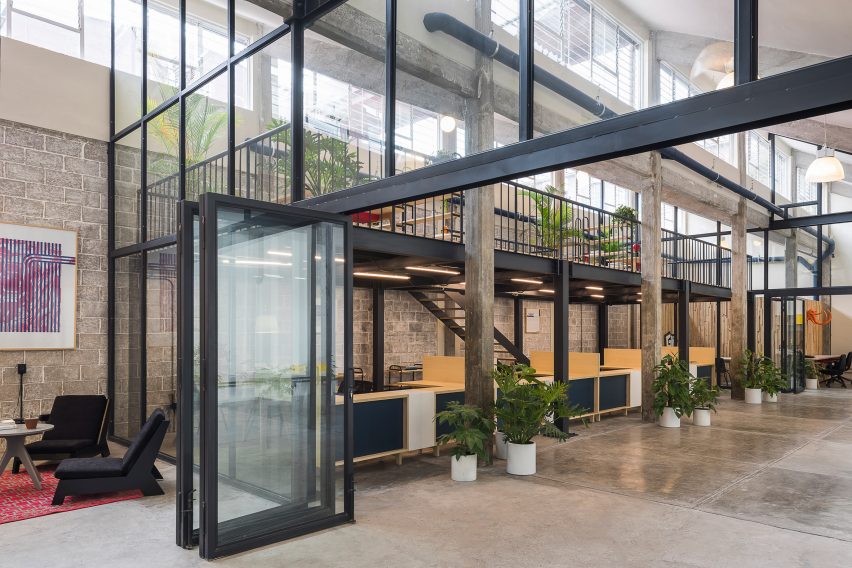
Inside the co-working building, which is called Guateque, the existing structure is left exposed and complemented with custom-made furnishings, including wooden desks and bright rugs, and lots of greenery.
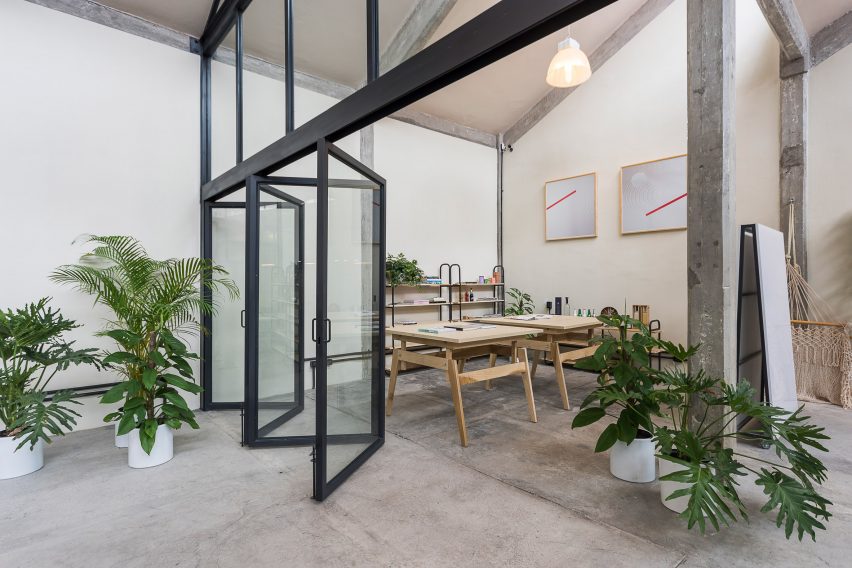
"These few elements cause the original building structure to take on a leading role; visible concrete columns and exposed cinder block walls contrast with the custom-designed furnishings in each space," said the studio.
"The materials and colours become the heart of the space."
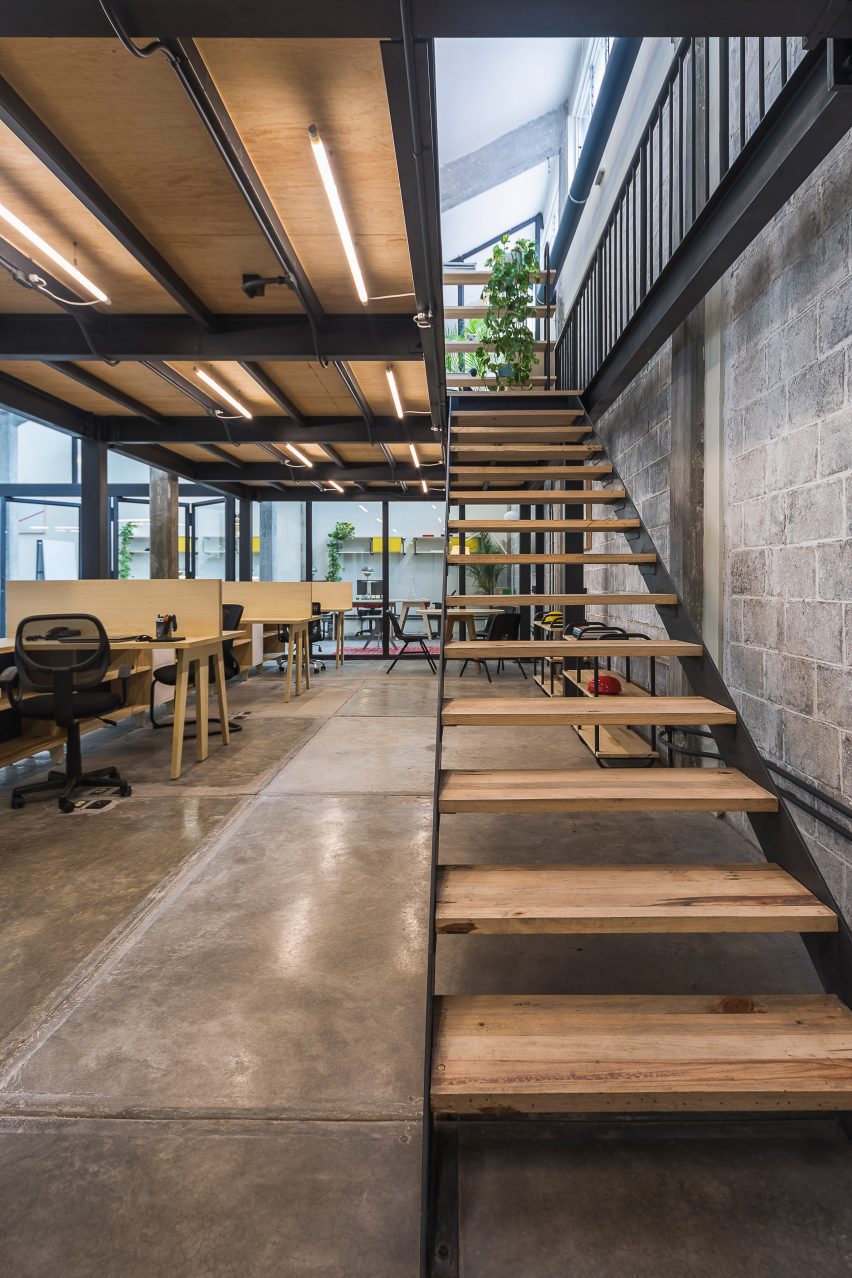
The lower volume functions as an open workshop-style space with natural light flooding in through high clerestory windows.
The concrete columns and slanted beams of the existing structure form frames around different areas in the space.
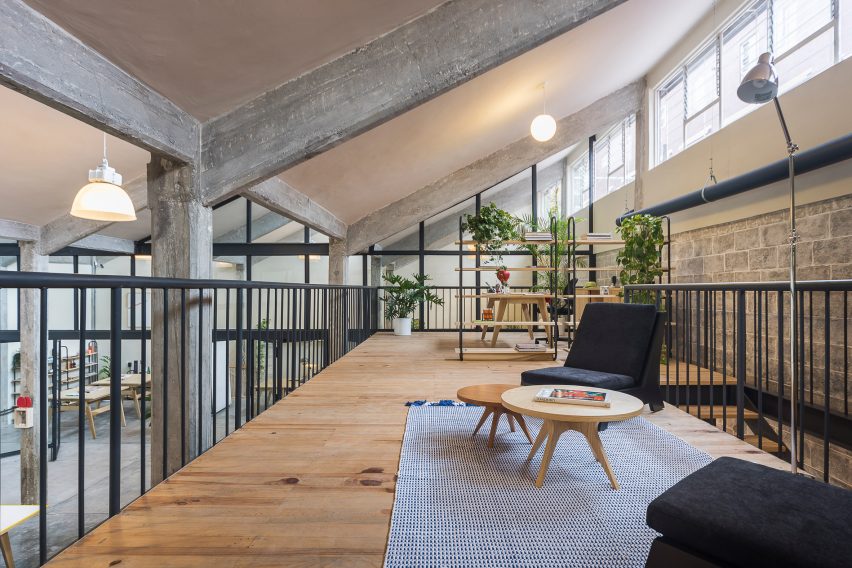
A mezzanine floor is slotted in at the highest point to create a more secluded area for reading.
Desks lined up underneath offer a more intimate workspace.
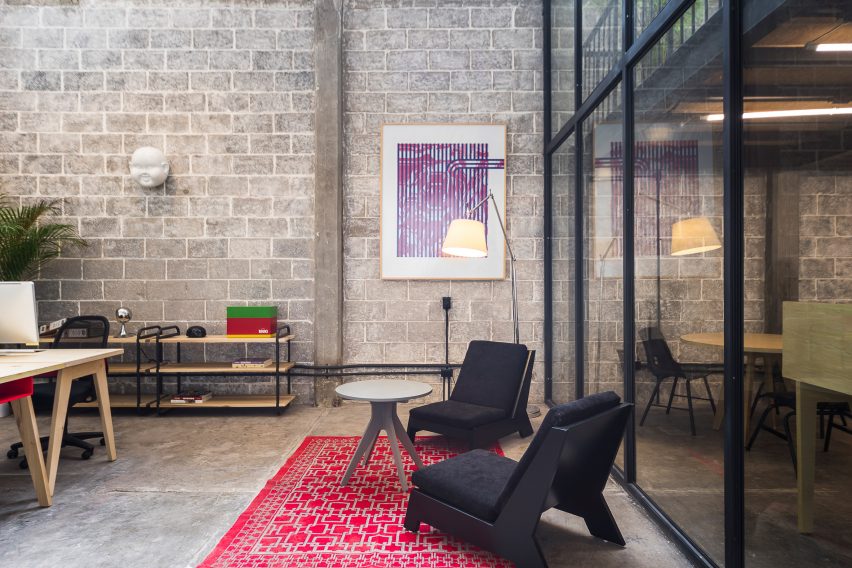
Ping-pong tables with bright yellow boards for nets occupy the main open area for workers to play.
Offices on either side are separated by tall glass walls, with black aluminium frames inserted into the jagged roofline.
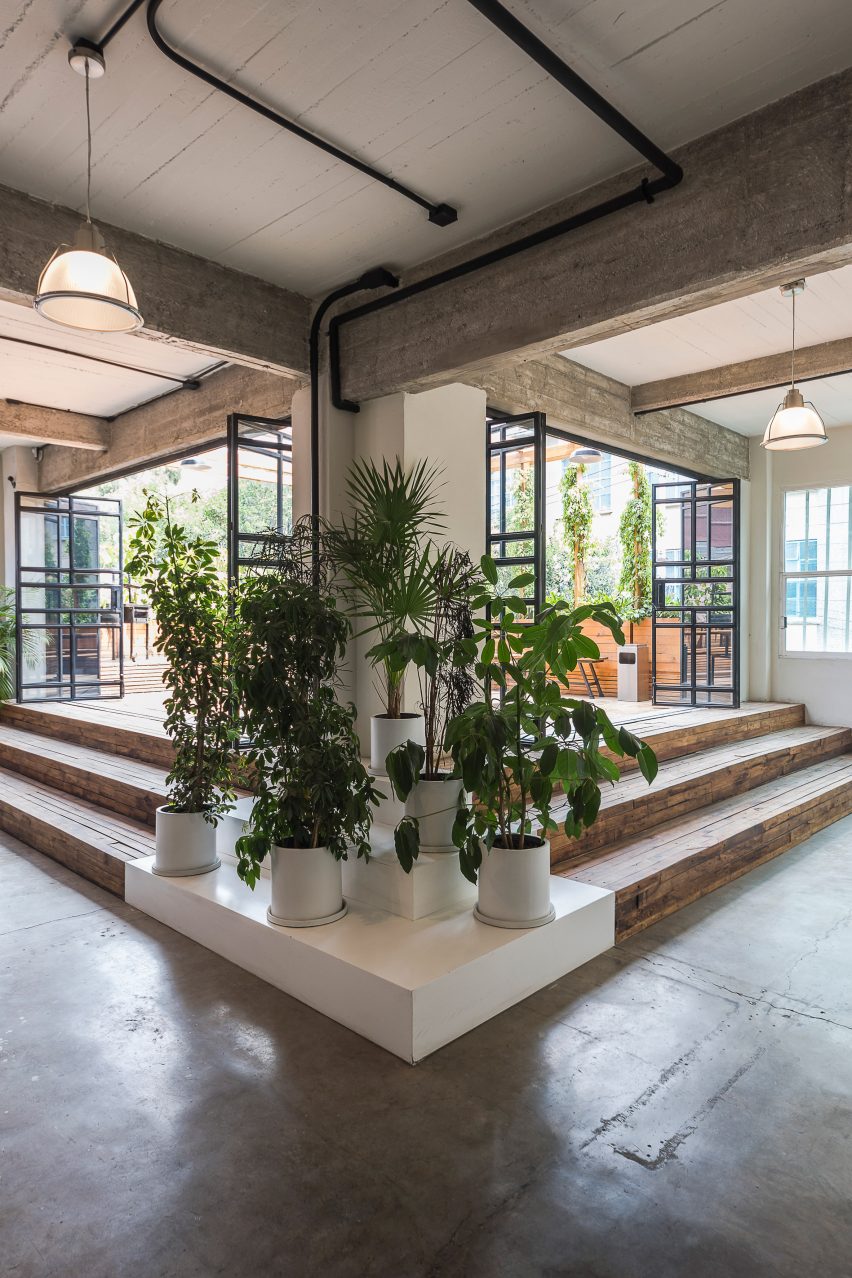
The second volume – the three-storey-high block – is accessed by a wooden staircase that leads into a communal kitchen and dining room.
Workspaces are placed on the first floor, where folding glass doors open onto a decked patio in the eastern corner.
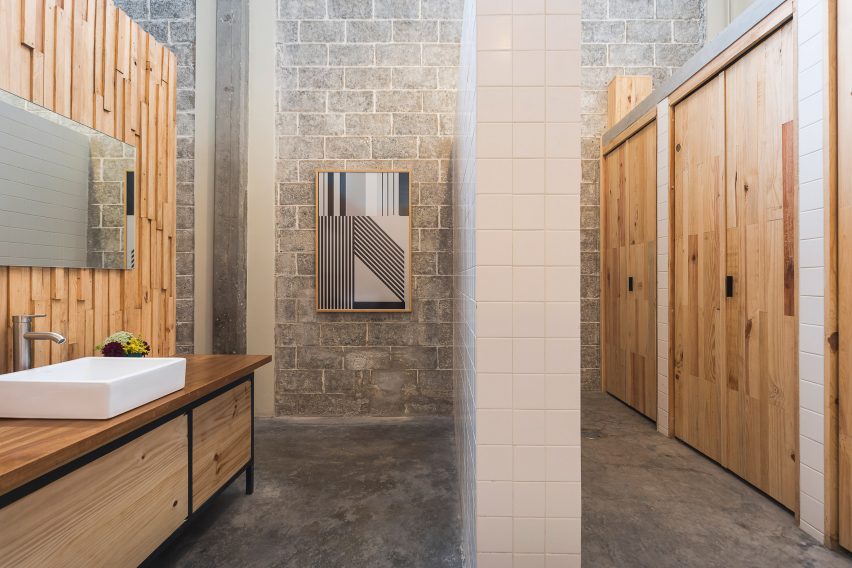
The outdoor breakout space is furnished with wooden benches and tables, and covered by a pergola with planting growing up.
Administration space are placed on the top level, with limited access to maintain privacy.
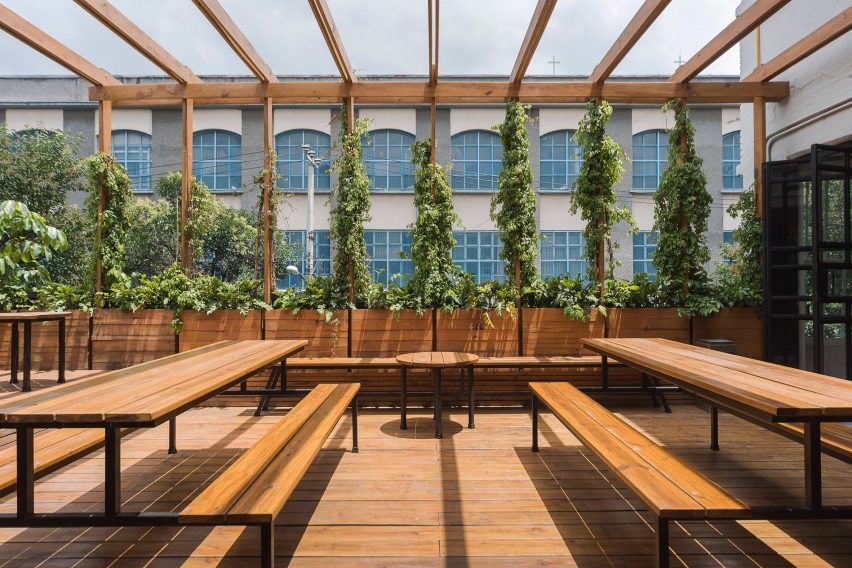
Co-working spaces are popping up around the world, offering more flexibility for both workers and companies. Earlier this year, Second Home opened a plant-filled workspace designed by SelgasCano in part of Lisbon's oldest food market, and a communal office environment in Barcelona was created specifically to meet the needs of designers and architects.
Recently renovated buildings in Mexico City include a house transformed into mixed-use venue and an auto shop turned into a retail centre with a patterned facade.