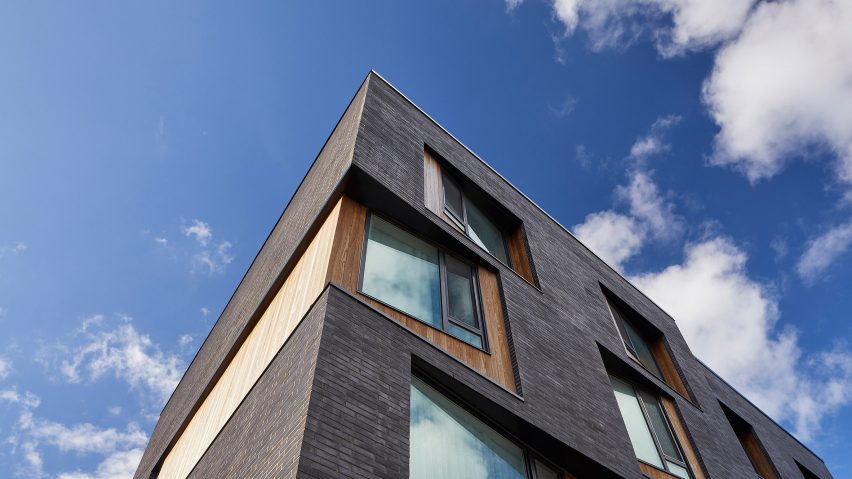
Batay-Csorba animates facades of Toronto townhouses with angled windows
Canadian studio Batay-Csorba Architects has taken cues from traditional bay windows on Victorian homes for this residential building in Toronto, which has apertures that appear to be slanted.
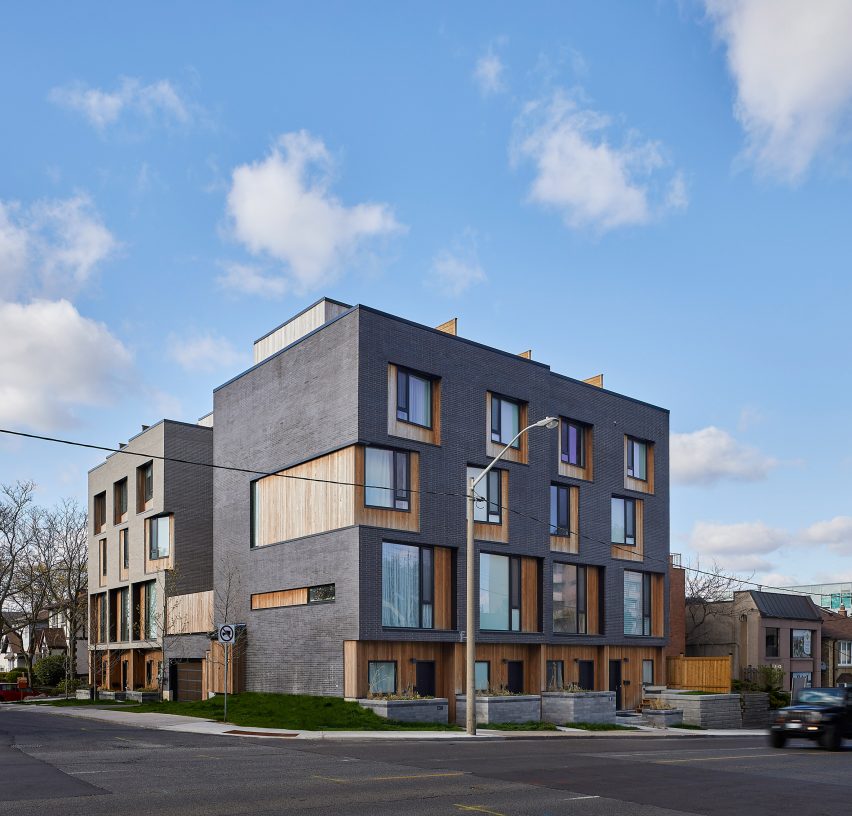
The development, called Core Modern Homes, is located in the city's upscale Leaside neighbourhood. The building occupies a prime site along Eglinton Avenue, slated to become the city's newest public transit corridor. A light rail line is currently being constructed along the thoroughfare.
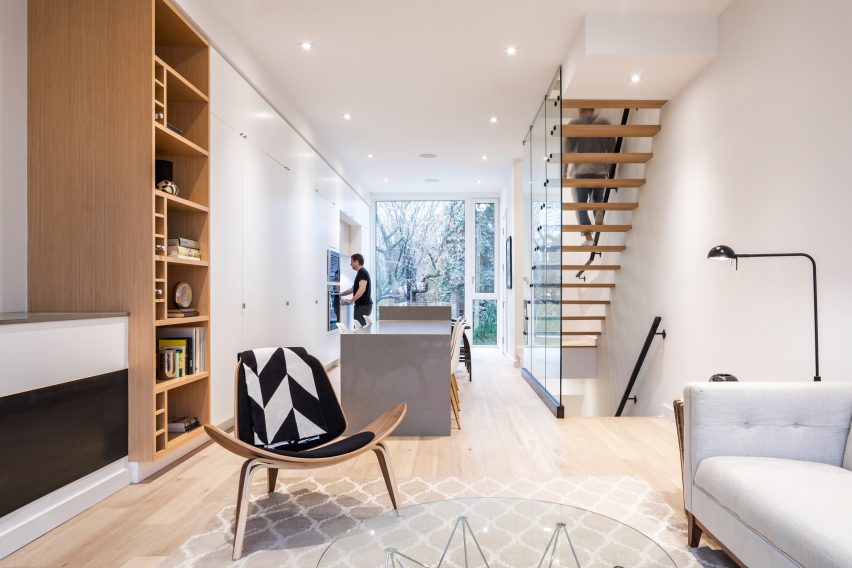
Encompassing 16,000 square feet (1,486 square metres), the residential building consists of two connected volumes that are separated by a large gap. Exterior walls are made of grey brick and are accented with warm-coloured wood. Windows of varying sizes are slightly recessed and angled, creating visual interest and a sense of movement, the team said.
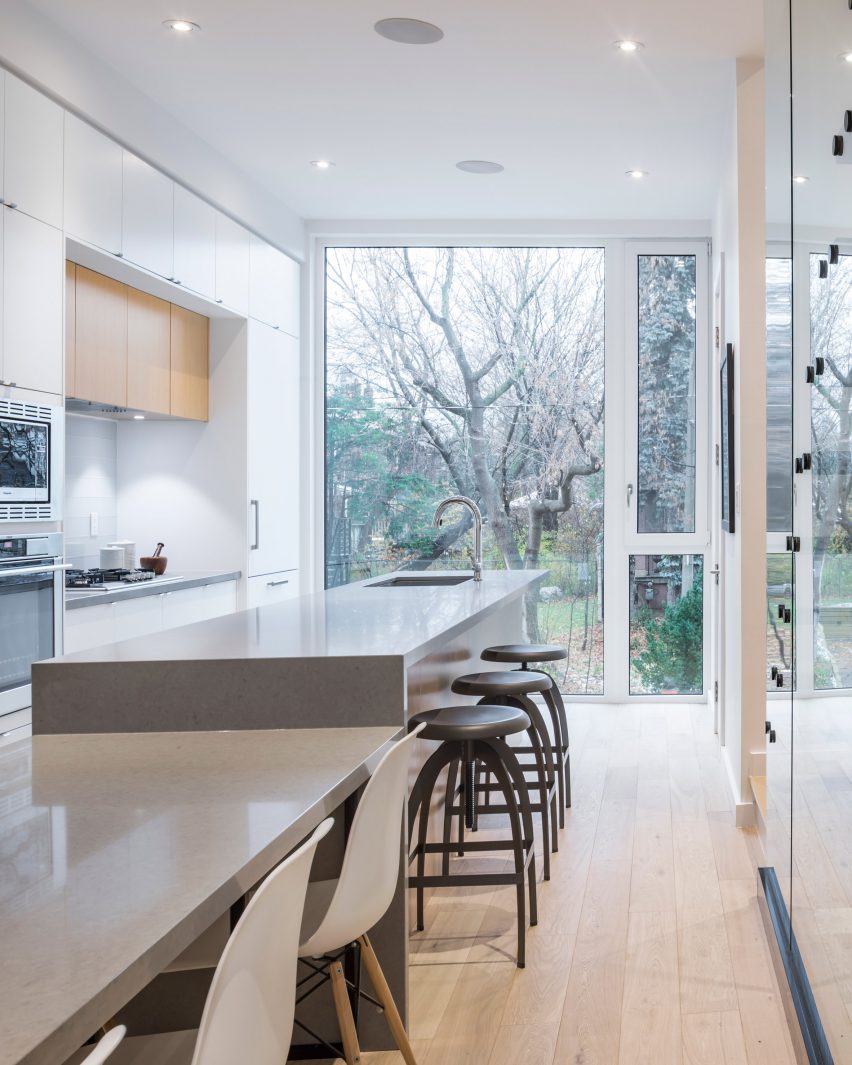
"The windows on the front street-facing facades reference an inverted model of the traditional bay window, found on much of the city's Victorian housing stock," said Batay-Csorba Architects, a local studio. "The perceived carving of the windows further emphasise the monolithic nature of the masonry volume."
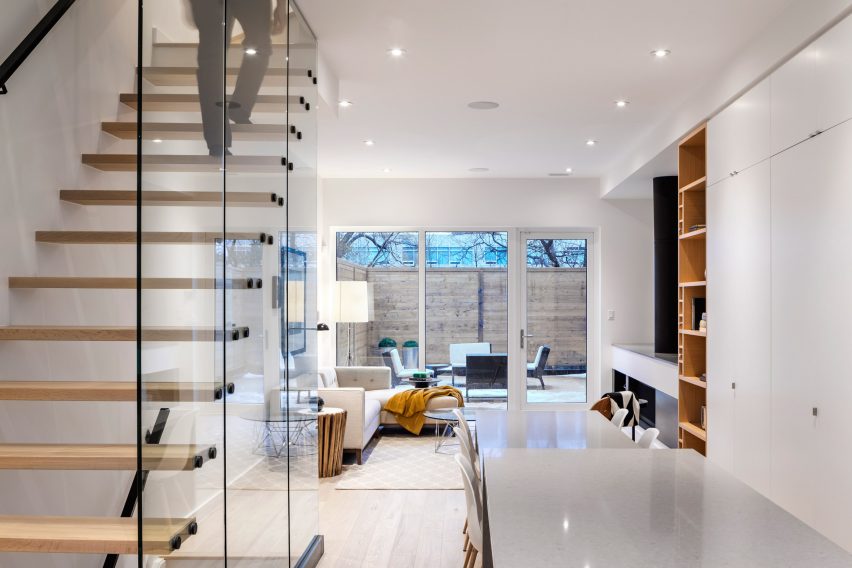
The windows also bring in natural light and air, and provide occupants with extended views of the area.
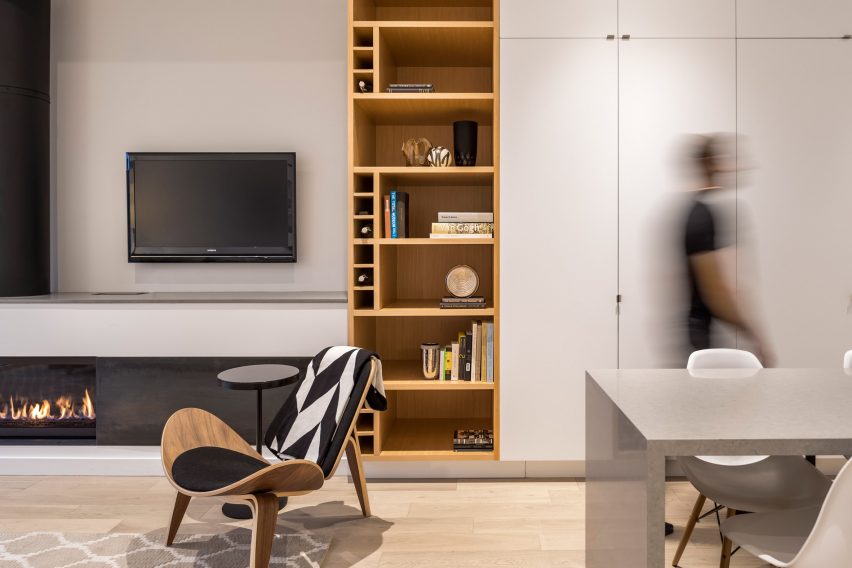
The building contains seven townhouses, each rising four stories. Blonde wooden floors, white walls and floor-to-ceiling glass help the slender units feel more expansive. Glass is used to enclose staircases, which feature floating wooden treads.
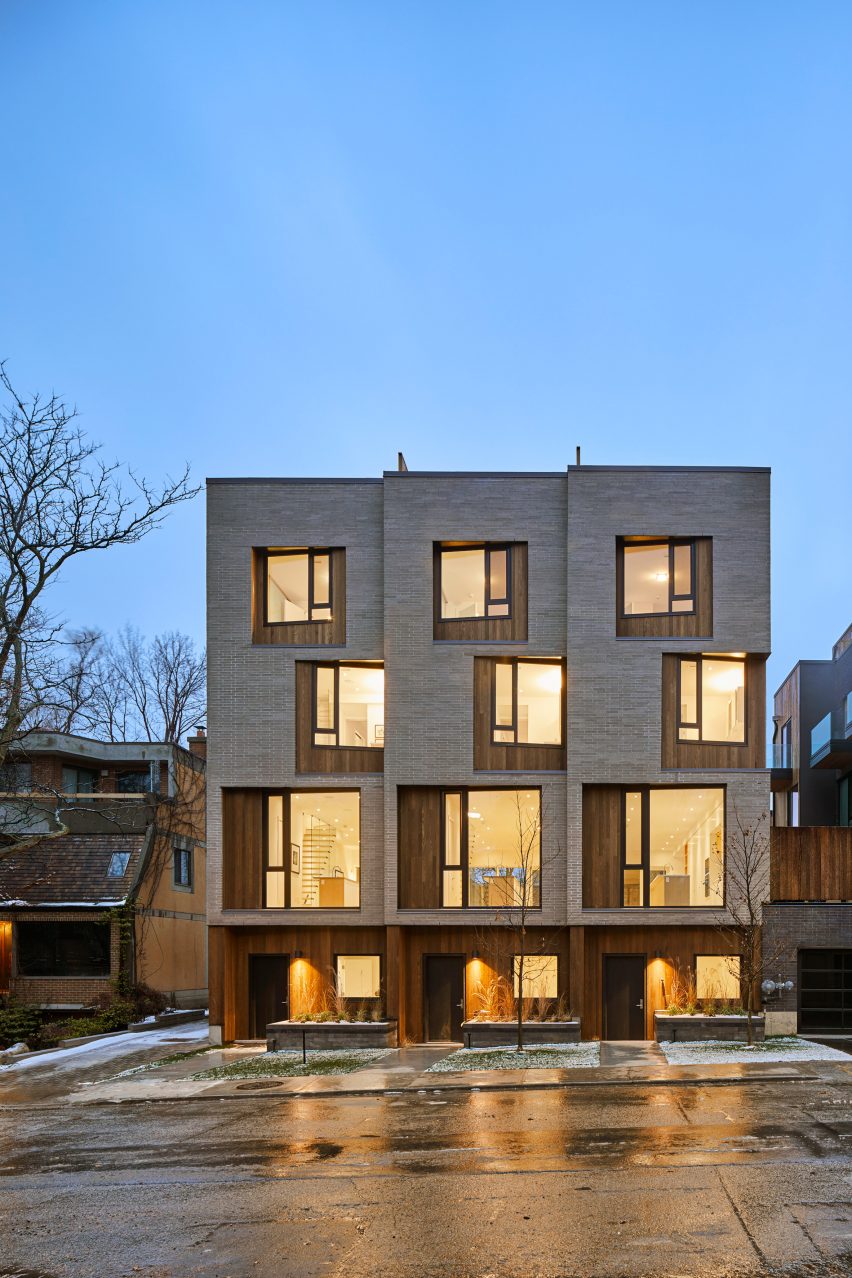
"Designed with family life in mind, these contemporary residences offer generous living and dining rooms and spacious kitchens intended for the active cook," the studio said. Moreover, a loft space can accommodate family gatherings.
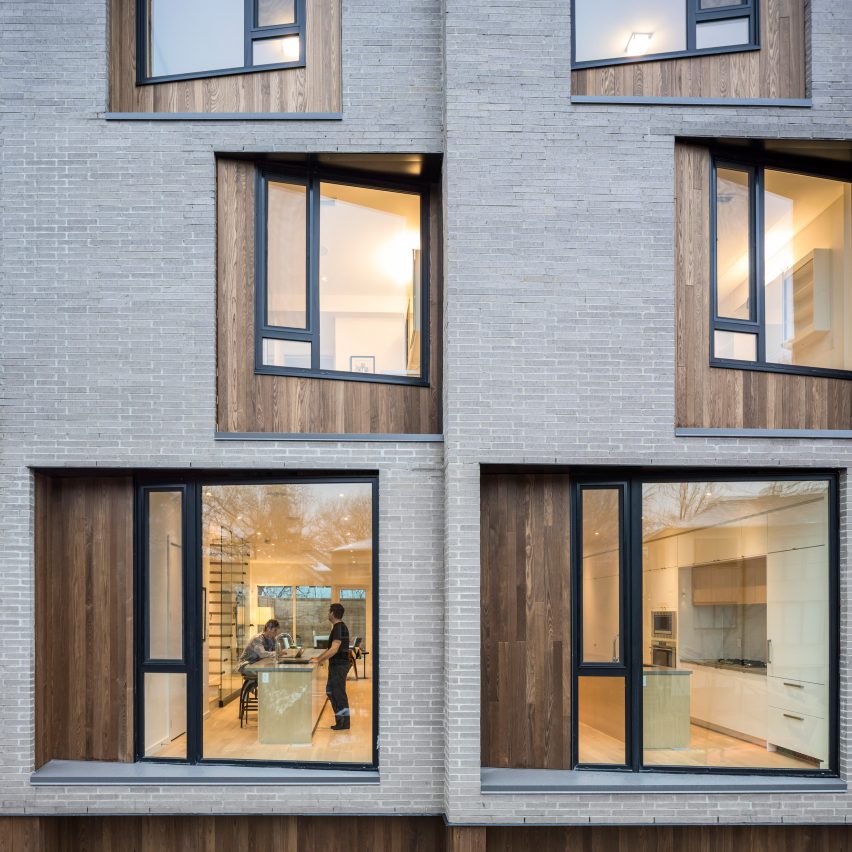
Each unit contains three bedrooms, including a master suite that occupies an entire floor. The team also created a private terrace for each residence. "Each residence establishes a continually unfolding relationship between its interior, exterior private garden and the sky beyond," the studio said.
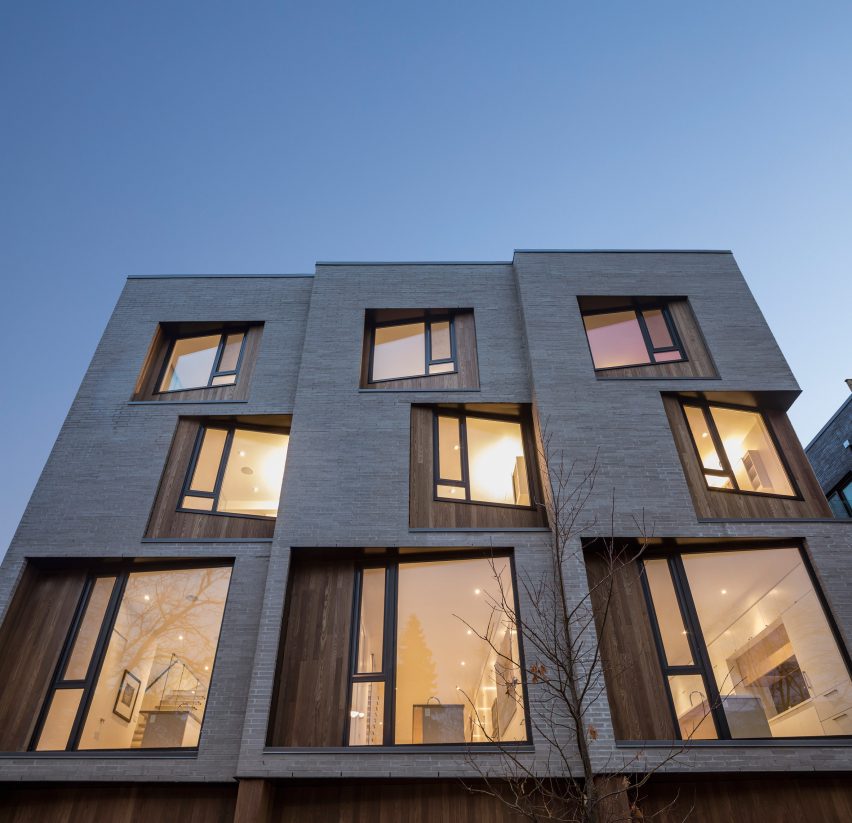
Batay-Csorba Architects was established in 2010 in Los Angeles and later relocated to Toronto. The studio has a growing portfolio of residential projects, which includes a pair of urban townhouses in Toronto faced with brick and wooden screens.
Photography is by Doublespace.
Project credits:
Team: Jodi Batay-Csorba, Andrew Batay-Csorba
Client: Mazenga Building Group