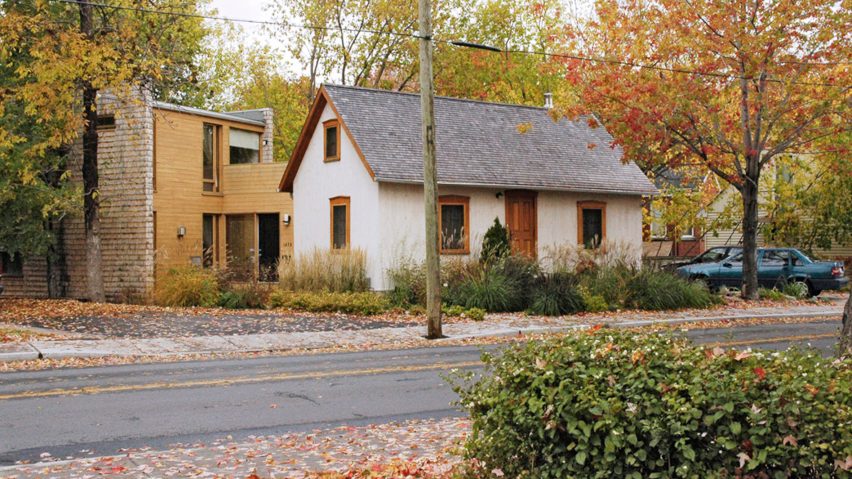
Atelier Pierre Thibault expands historic Montreal home to create writer's studio
Atelier Pierre Thibault has restored and enlarged an early 19th-century home in Montreal, creating two separate libraries and a writing studio overlooking a river.
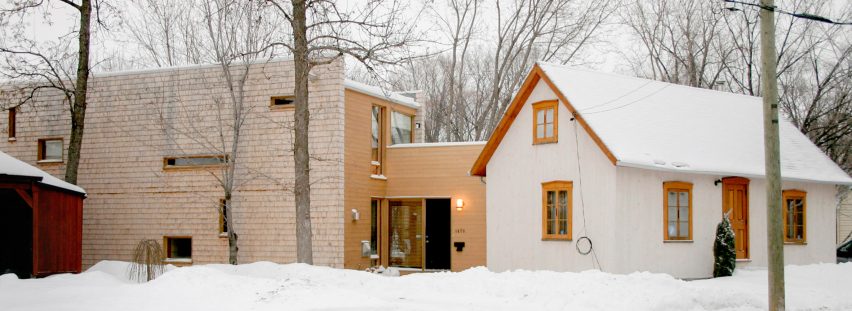
The owners wanted to convert the heritage building into their main residence, in addition to accommodating a large book collection.
"The programme includes two libraries; one for ancient books, and the other for modern works," said Atelier Pierre Thibault. "This requirement inspired a dialog between the ancient building and the contemporary annex."
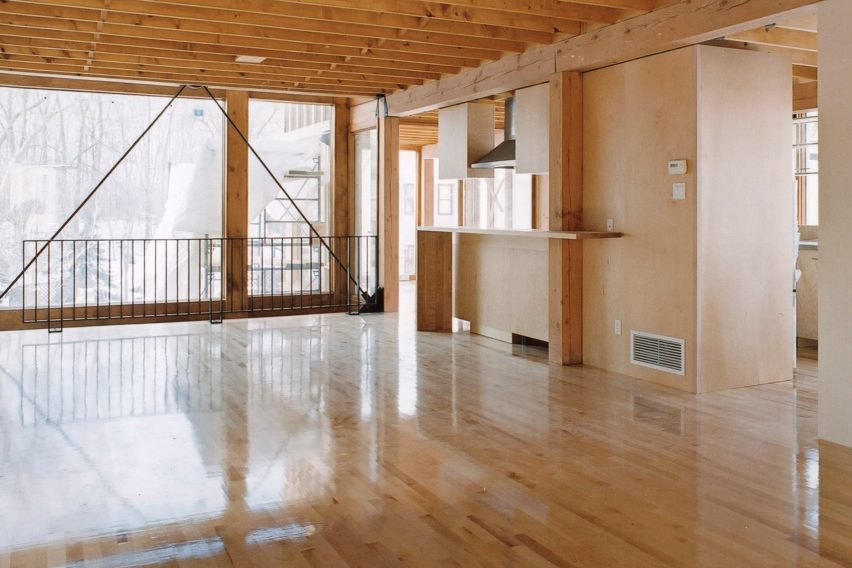
The entrance to the home is at the junction of the contemporary volume and the original structure. The new construction, located to the north of the property, contains areas for entertaining on the ground floor.
An open-plan living and dining room are located to the west, while the kitchen faces east, overlooking the back yard.
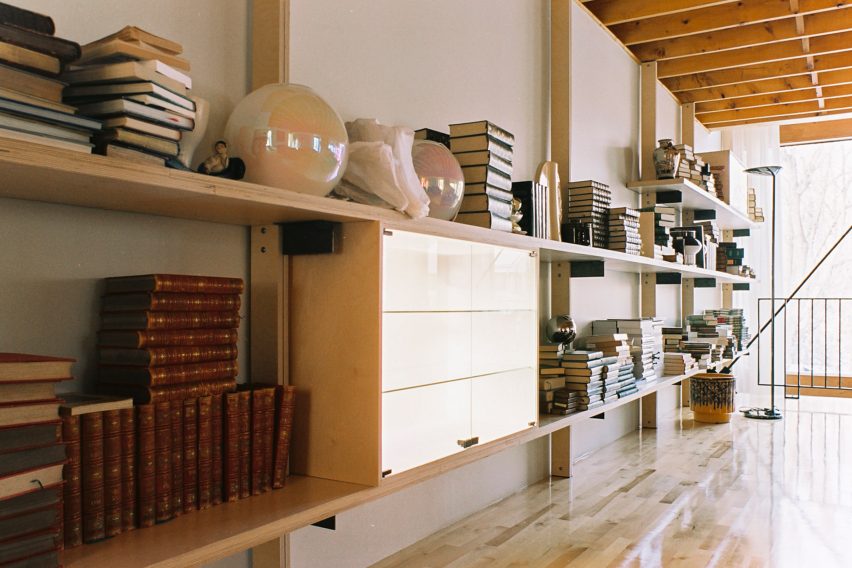
Upstairs, a private sitting area is adjacent to the master bedroom. This reading nook provides access to an elevated deck that connects the home's two volumes.
In the gabled, historic volume, the architects stripped down the interiors and refurbished the original wood cladding as well as the cedar-shingled roof. The collection of books is kept on the ground floor, with the writing studio above.
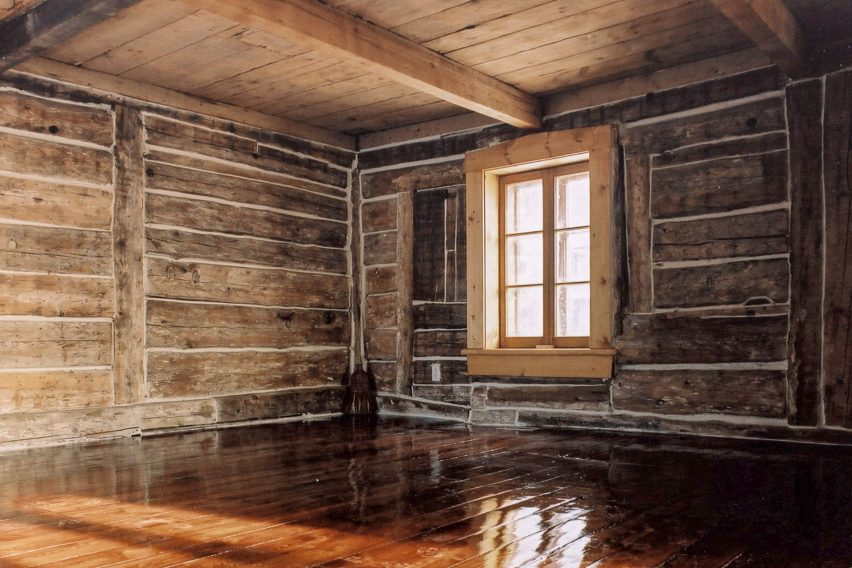
"The ancestral portion of the home becomes a repository of memory," said the architects.
An added dormer window brings natural light to the upstairs space, and a spiral staircase links the two levels.
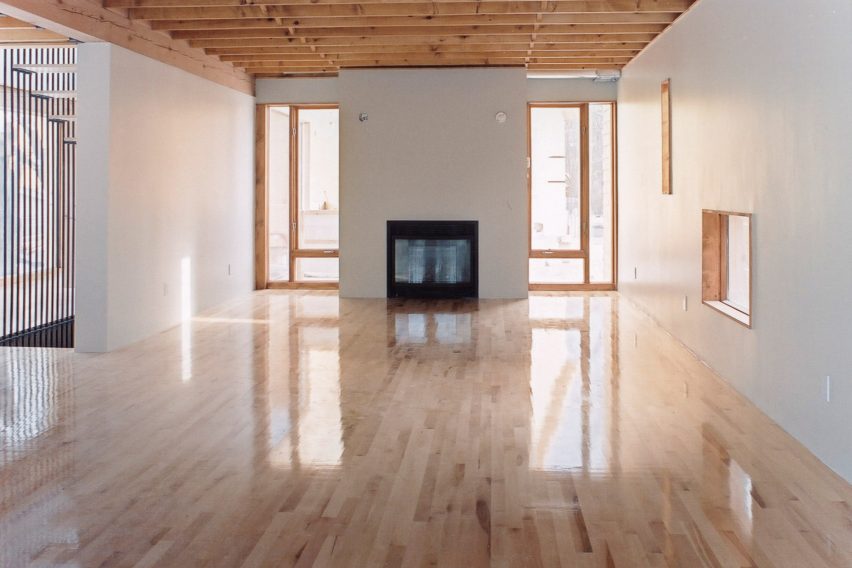
In designing the addition, the architects sought to harmonise new construction with the existing building. "The same materials as the heritage building are interpreted with contemporary construction techniques," the studio said.
Materials that nod to the original building include the exposed wooden structure, horizontal cedar cladding, and shingle-covered surfaces.
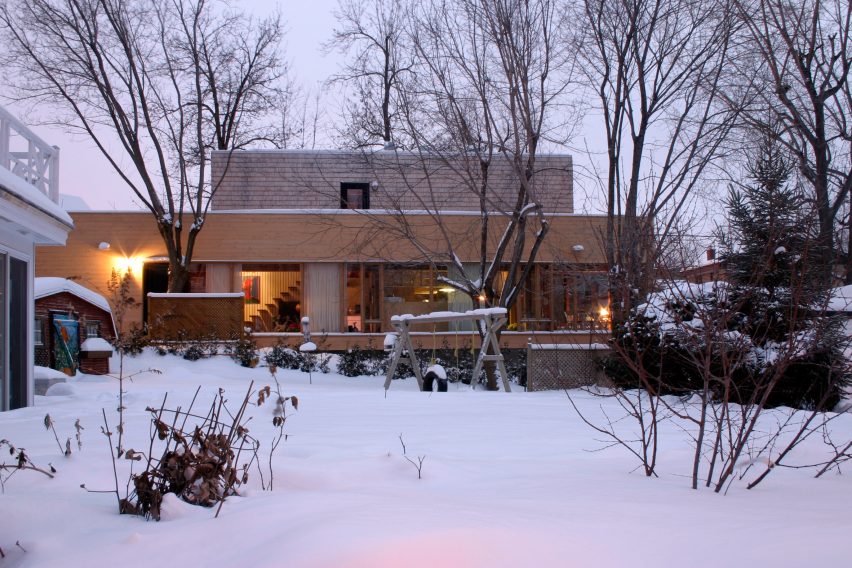
Other renovations by the Quebec-based studio include the reorganisation of a single-family residence around a plywood staircase and a tech firm's offices traversed by a wooden walkway filled with plants and casual meeting spaces.
Photography is by Alain Laforest.