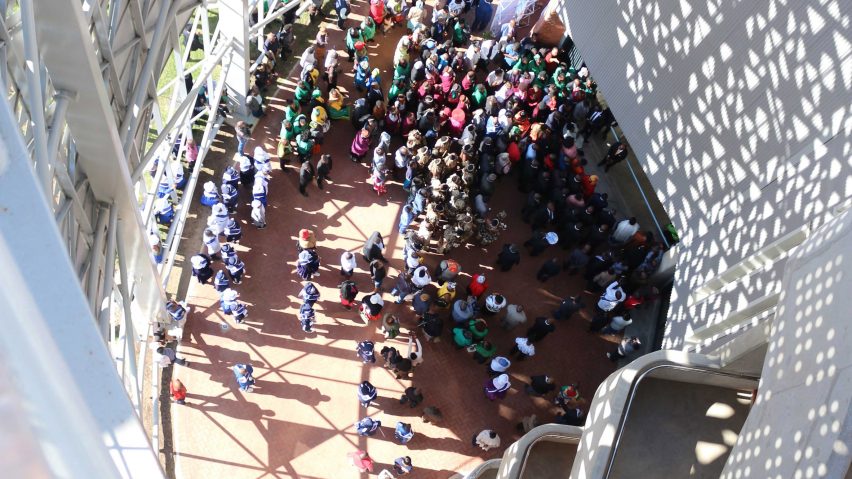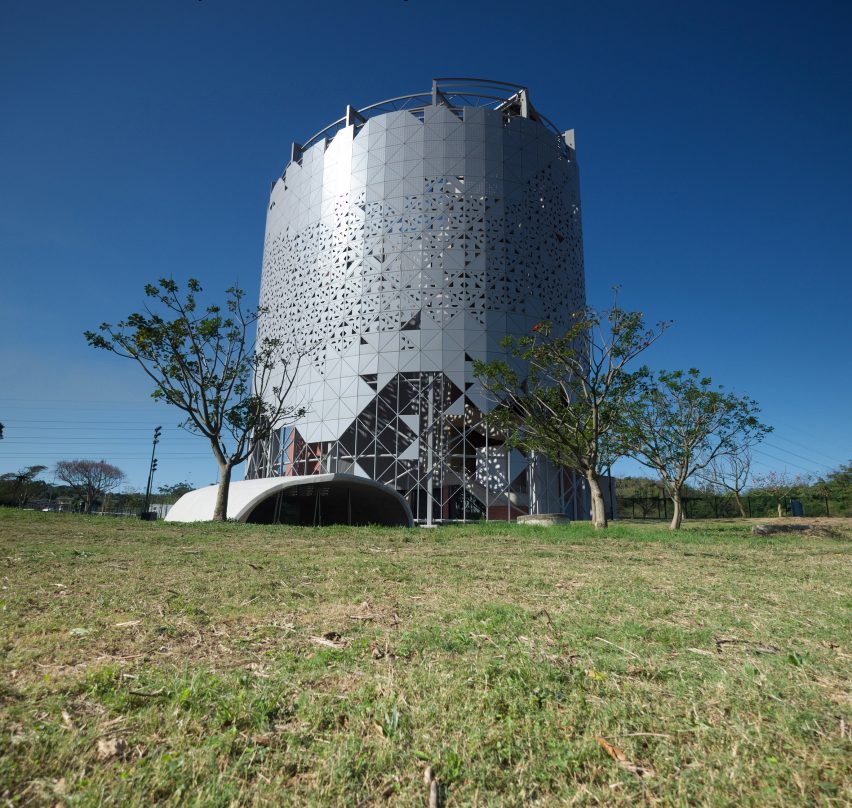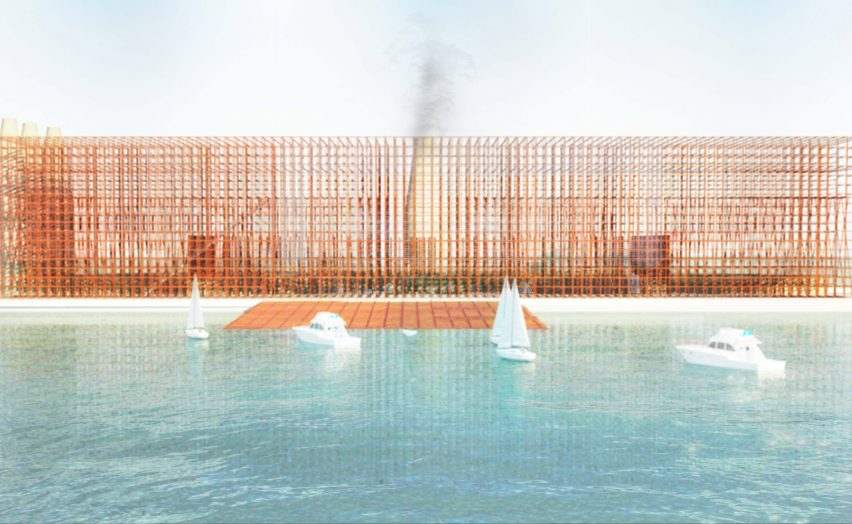
Durban heritage museum scoops top prize in inaugural Africa Architecture Awards
A museum in coastal South African city Durban has been named best new building in Africa, in the continent's inaugural architecture awards.
Umkhumbane Cultural and Heritage Museum, by local firm Choromanski Architects, was awarded the Grand Prix in the Africa Architecture Awards, the first Pan-African architecture awards programme, which was established by construction group Saint-Gobain to showcase Africa's best projects.
Located in Cato Manor, one of the largest forced removals during apartheid, the building features walls with triangular perforations, which bring dappled light into a grand atrium.
The architects were awarded $10 000 (approximately £7,500) in recognition of the project's merits.

The inaugural Africa Architecture Awards took place at the Thomas Heatherwick-designed Zeitz MOCAA – a building set to become the world's most important exhibition space for African art.
As patron for the awards, British architect David Adjaye described the programme as "very critical" in recognising the emergence of architecturally significant projects on the continent.
"Now is the time to promote excellence and best practice on the continent," said Adjaye.
"The Africa Architecture Awards are particularly important because this is the moment that a lot is happening on the continent in terms of development, in terms of the architecture that's being produced."
As a testament to this growth, the awards received entries from 307 projects across 32 African countries, far outstripping the original expectations of 150 entries from 20 African countries.
"We've seen the incredible response from architects working across the continent," said Saint Gobain managing director Evan Lockhart-Barker.

Winners were selected by a jury of architects and academics based across Africa. Chaired by Mark Olweny, it included Anna Abengowe from Nigeria, Guillaume Koffi from Côte d'Ivoire, Patti Anahory from Cape Verde, and Tanzeem Razak, Edgar Pieterse and Phill Mashabane who are all from South Africa.
Winners were also announced in four categories, recognising conceptual design, emerging talent, built work, as well as projects that engage in critical thinking about architecture.
University of Johannesburg architecture student Aisha Balde beat 90 other competitors to gain the Speculative award for conceptual design.
Called the Territory in-between, Balde's project imagines a pitstop for immigrants arriving on Cabo Verde, an archipelago off Africa, including a crematorium, a bathhouse, a fish farm and a desalination buoy.

University of Johannesburg architecture student, Ogundare Olawale Israel was given the Emerging Talent prize for The Exchange Consulate: Trading Passports for Hyper-Performative Economic Enclaves – a project investigating the economic enclaves in Johannesburg city.
It charts skin tone, religion, dress, food and language for each of these places.
The prize for Critical Dialogue went to Architecture Forum, an annual event that takes place each October in Luanda, the capital city of South African nation Angola.
Established in 2006 by the architecture department at the Lusíada University of Angola, it has since grown to include international architecture departments in activities including conferences, workshops, exhibitions and music concerts.
Members of the public were invited to vote for the winner of the People's Choice Award. Lagos-based firm James Cubitt Architects's conceptual design for an environmentally responsible office block in Nigerian city Lagos was picked as favourite.
Named Bank Head Office, the slim tower is designed with glazed walls to make the most of natural daylight.
Inside, planters would line the inside of the walls to offer shade, while light sensors will dim or turn-off the artificial lights inside to reduce energy consumption.