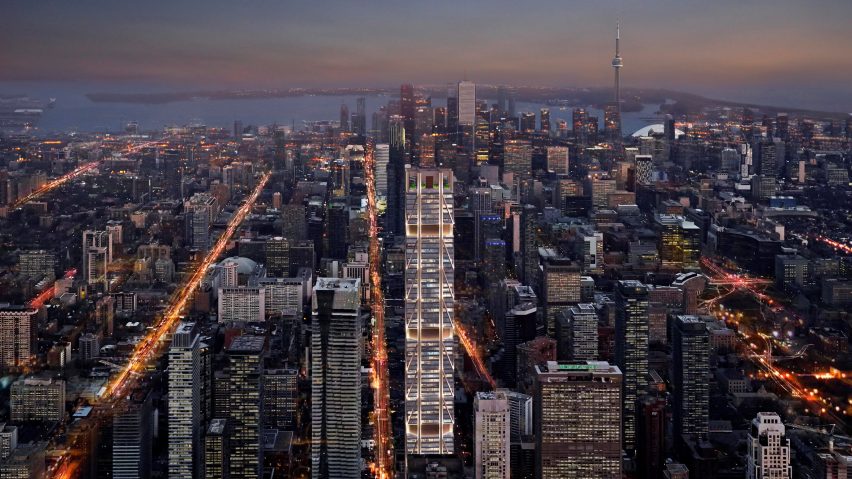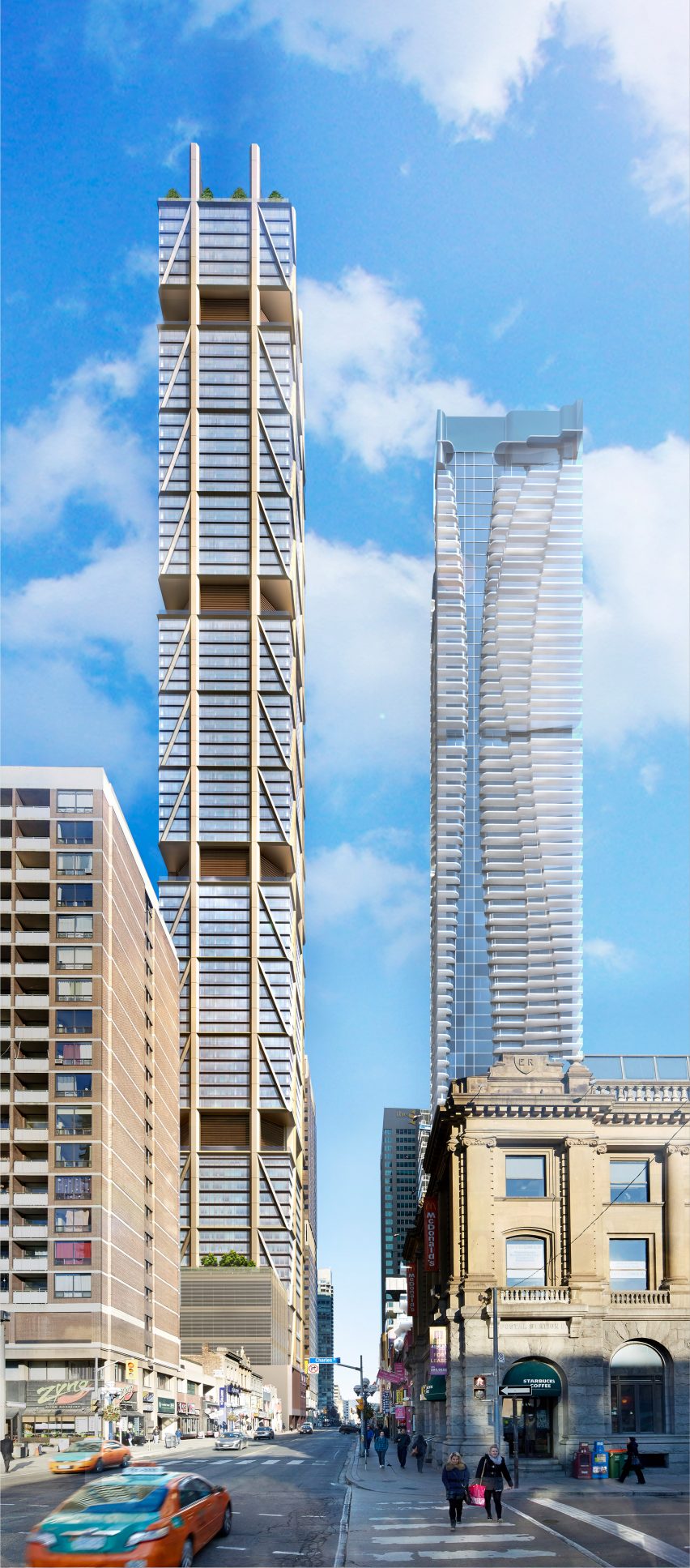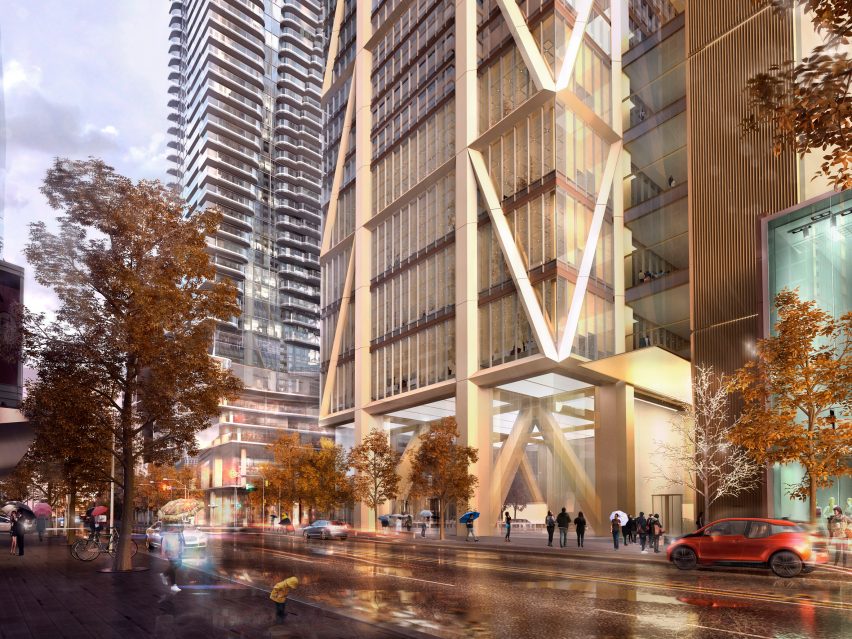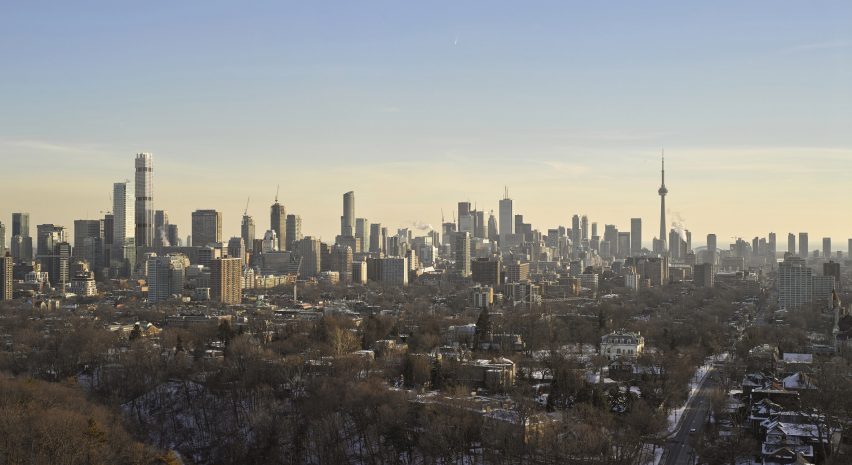
Foster + Partners begins work on Canada's tallest skyscraper
Foster + Partners has begun construction on a supertall skyscraper in Toronto's business district, which is set to become the country's tallest building at 306 metres.

It will be Canada's tallest inhabitable building and it's second-tallest man-made structure after the CN Tower, a 553-metre communications and observation tower.
At 85 storeys and over 300 metres in height, the building will be classified as a supertall skyscraper.
The rectilinear design by British firm Foster + Partners and Ontario-based Core Architects will feature an expressed structure, with vertical, horizontal and diagonal elements covered in "champagne bronze" coloured cladding.
The skyscraper will be broken up into a series of blocks by regularly spaced bands that cut into the structure, correlating to the placement of the building's mechanical floors.
"By expressing the functions and its distinctive structure, the building acquires a unique identity, becoming an outstanding new addition to the Toronto skyline," said a statement from Foster + Partners.

The One's upper floors will be dedicated to living space, providing approximately 560 apartments. This will include several duplex penthouses offering inhabitants impressive views out to Lake Ontario and beyond.
The eight lowest levels will be occupied by shops, restaurants and cafes linking with the city's Yorkville neighbourhood.
To keep the building's base exclusively for commercial use, all of the homes will be accessed via a sky lobby above the shopping podium. Here there will be communal spa and fitness facilities, as well as an outdoor terrace, library, and formal entertainment rooms.

The skyscraper will sit at a major intersection between two of the city's main streets, Bloor and Yonge. Surrounding it are existing towers 1 Bloor Street East, which stands at 75 storeys, as well as 382 Yonge Street, which is 78 storeys.
"The One is the final piece of the jigsaw in the tower cluster at the Yonge and Bloor node," said Giles Robinson, senior partner at Foster + Partners.
"The project creates a new anchor for high-end retail along Bloor Street West, while respecting the urban scale of Yonge Street."
In recent months details have also been revealed of Central Park Tower in New York City, another supertall building which, once erected, will be the world’s tallest residential skyscraper. Topping out at 472 metres, the structure is set for completion in 2019.