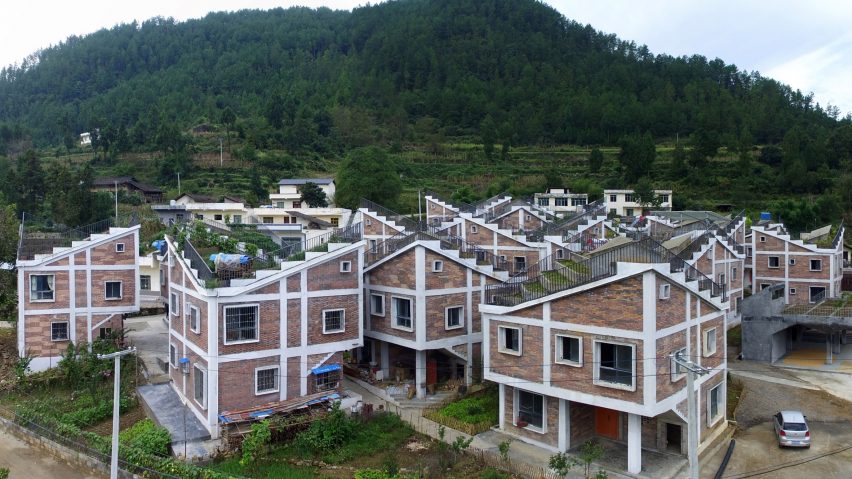
Rural Urban Framework builds post-disaster housing in China featuring rooftop farms
Crops are planted on the roofs of these houses in China's Sichuan Province, which were designed by Rural Urban Framework as a possible solution for accommodating people affected by natural disasters.
Jintai Village is located near Guangyuan, Sichuan Province, which was one of the areas worst affected by the devastating Wenchuan Earthquake of 2008. The area also suffered floods and landslides in 2011, which destroyed many of the rebuilt homes.
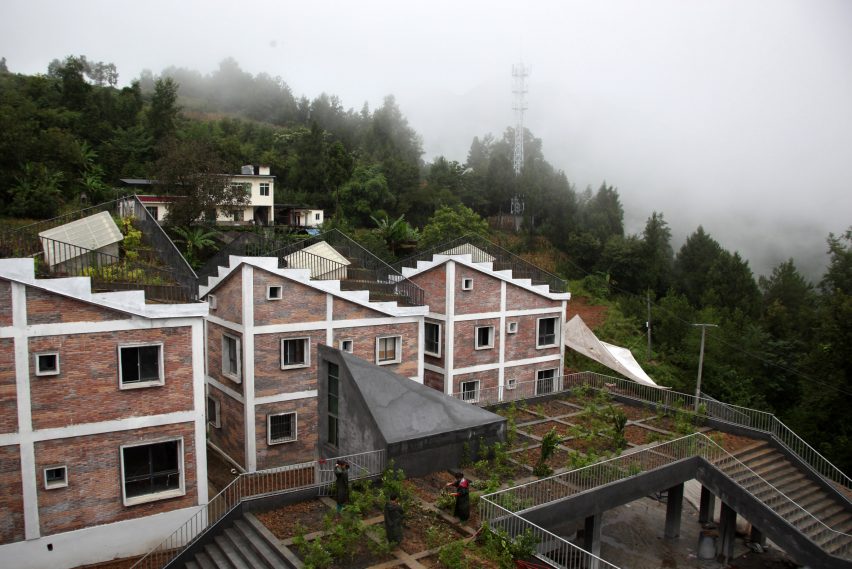
With support from the local government and NGOs, Rural Urban Framework developed an architectural solution that provides appropriate accommodation for people who suddenly find themselves homeless following such destructive events.
The non-for-profit research and design studio – led by John Lin and Joshua Bolchover and based at The University of Hong Kong – came up with a socially and environmentally sustainable proposal that addresses the unique needs of various users.
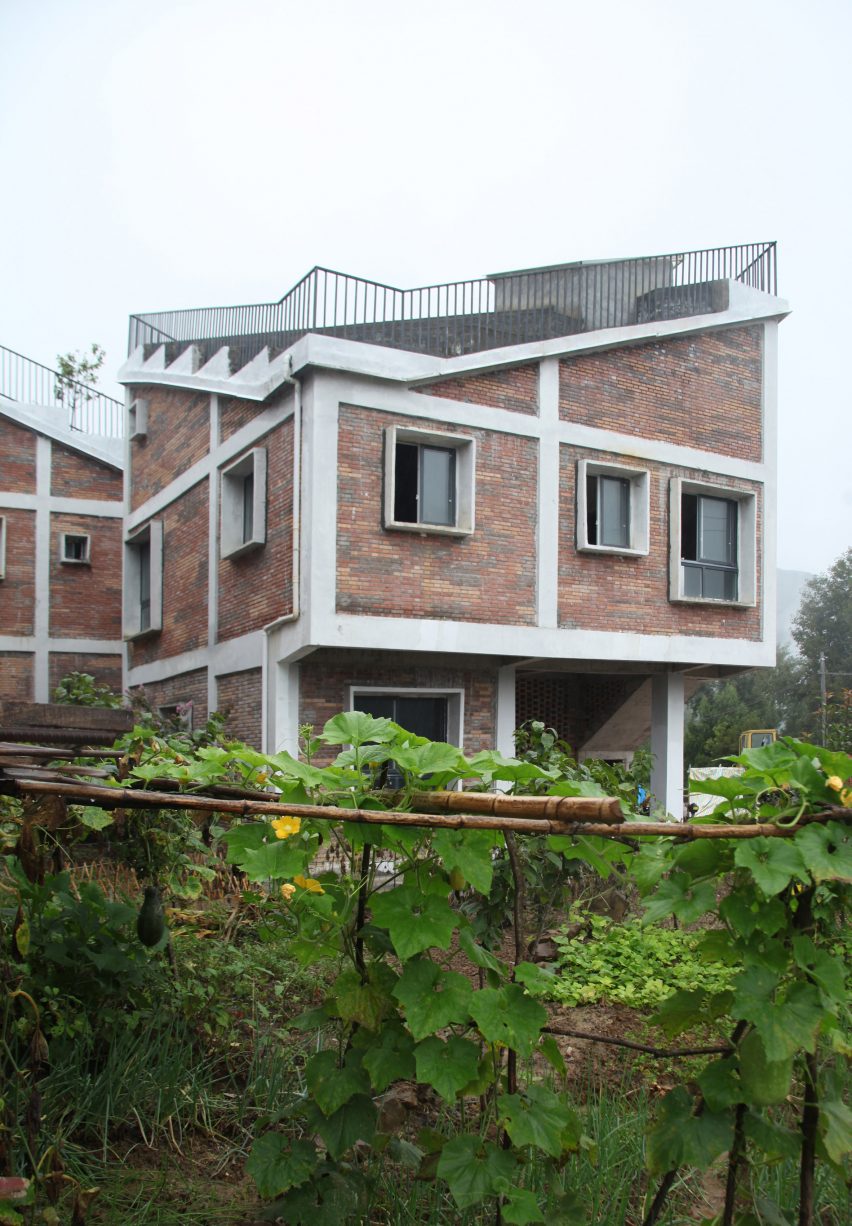
"The design strategy provides four different types of houses, differing in size, function and their roof sections," the architects explained.
"These demonstrate new uses of local materials, a green stepped-roof, biogas technologies, and accommodation for pigs and chickens."
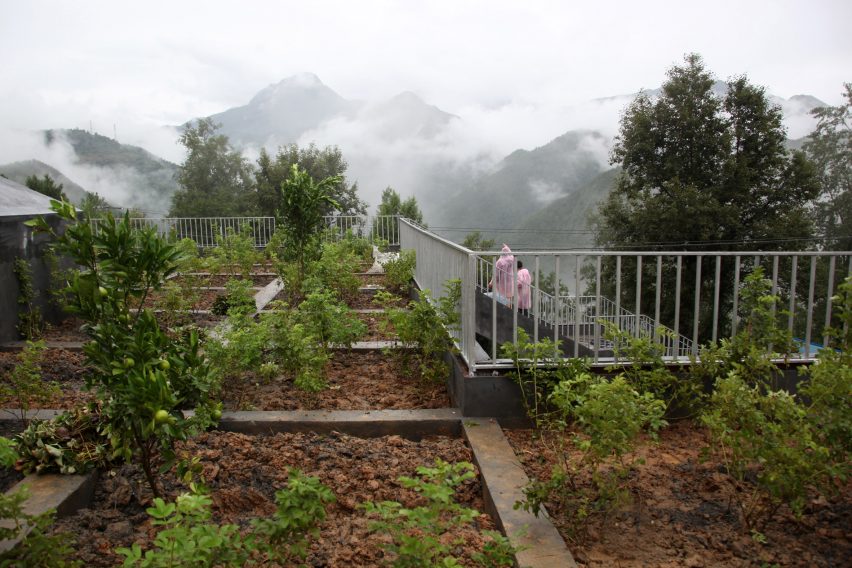
The project comprises 22 houses, as well as a community centre with its own rooftop garden. The houses are packed tightly together on the site to maximise the available space and create a similar feel to that of some inner-city neighbourhoods.
The overall approach promotes sustainable ecological behaviours, with rainwater harvesting, natural light and ventilation all incorporated into the design of the buildings.
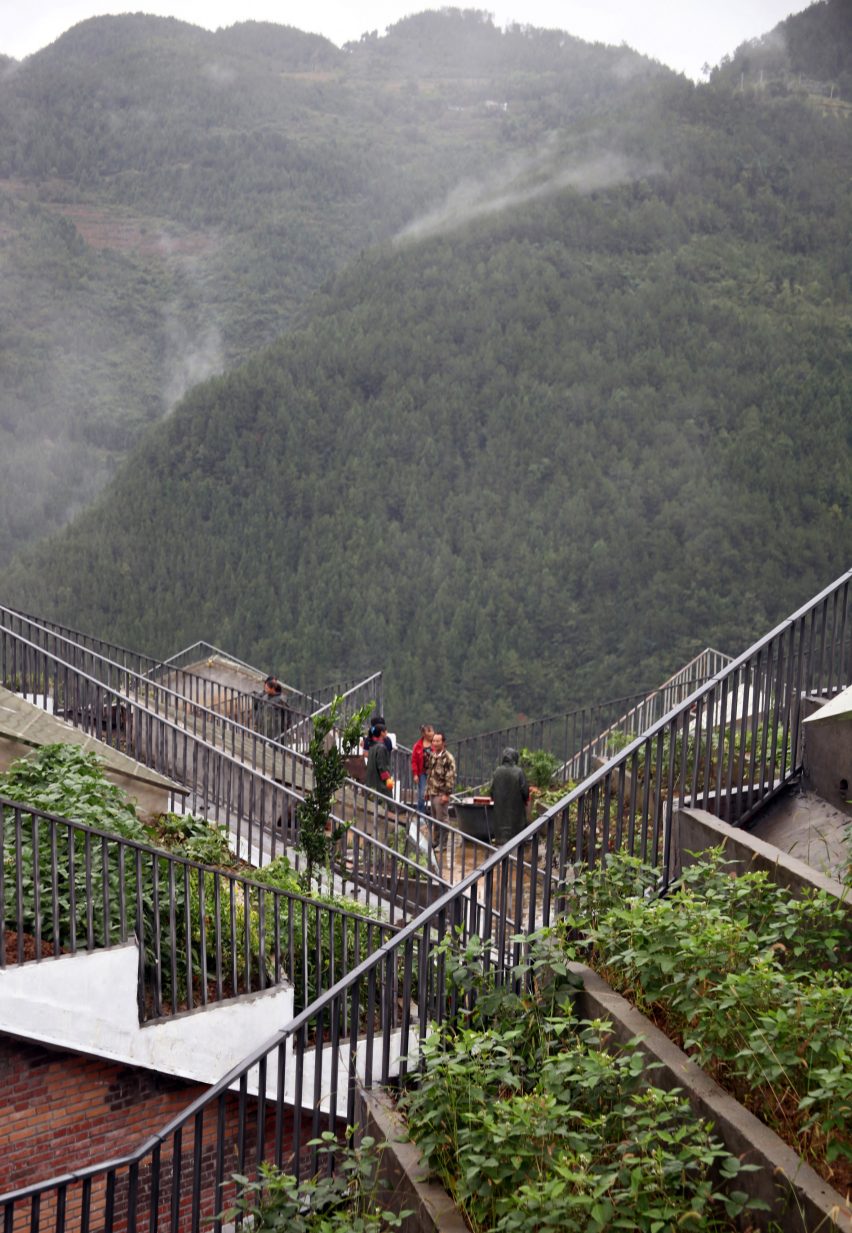
Encouraging self-sufficiency was a key concern for the architects, who planned the houses to accommodate family-run workshops on open ground floors and to include space for growing food on the roofs.
"By relating various programs of the village to an ecological cycle, environment responsiveness is heightened, transforming the village into a model for nearby areas," the studio suggested.
"Because the land available for house building is limited, the village combines dense urban living in a rural context."
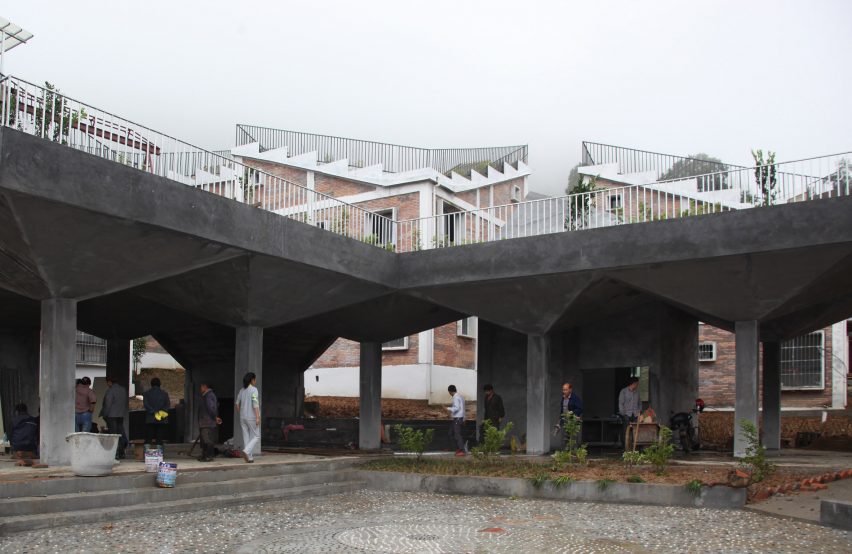
The buildings are arranged along narrow streets, with the upper storeys cantilevered over a sheltered porch that allows people to sit outside and sell their products or interact with passers by.
Each house features an exposed concrete framework with contrasting brick in-fill cladding. Concrete window frames that protrude through the brickwork allow light to reach the interiors.
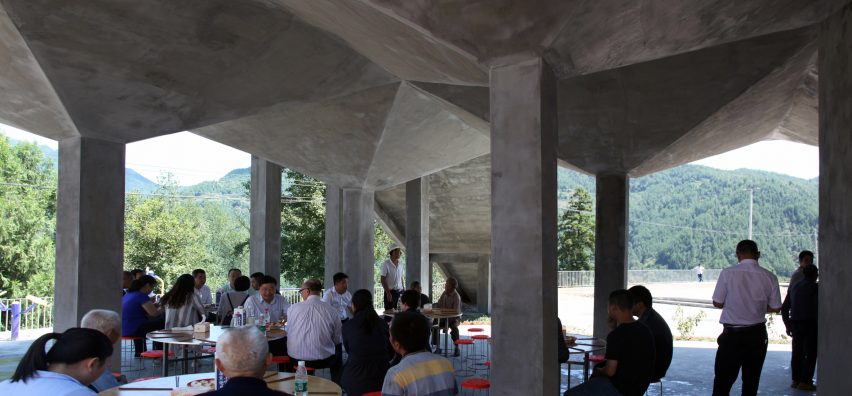
Different configurations result in the roof shapes of the houses, varying from ridged roofs, to roofs with a diamond-shaped mono-pitch, or valley roofs that rise up towards opposite corners.
All of the roofs are stepped to create a series of terraces that can be planted with vegetables or crops for consumption by the occupants.
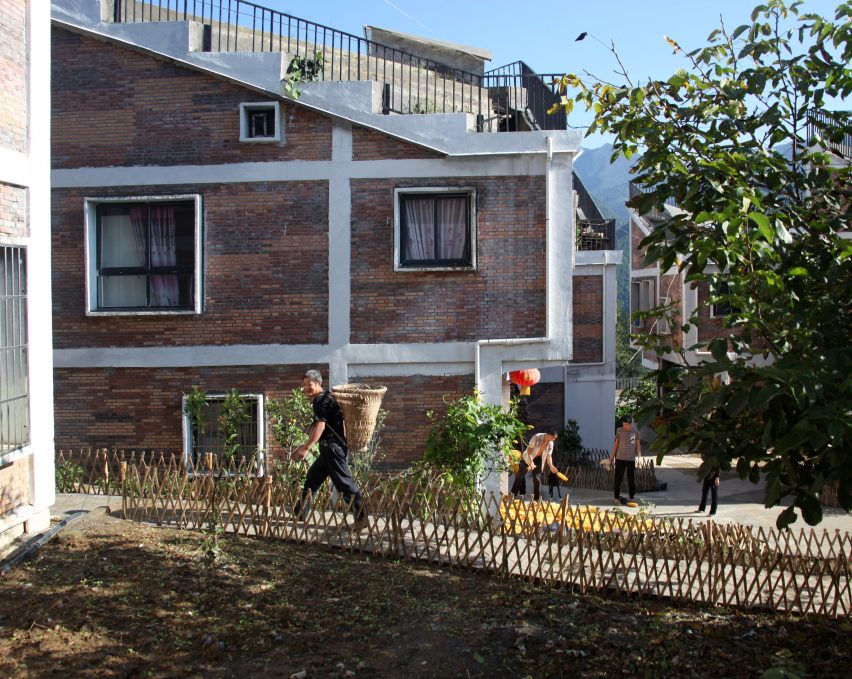
"This is an investigation into modern rural livelihood," Rural Urban Framework concluded. "With tens of thousands of newly planned villages occurring in China today, the challenge is to plan villages as authentic places whereby the spatial organisation and physical expression is derived directly from its relationship to its natural environment."
John Lin and Joshua Bolchover established Rural Urban Framework in 2005 to help charities and NGOs improve life for people living in rural communities, following the Chinese government's announcement of a plan to urbanise half of the country's 700 million rural citizens by 2030.
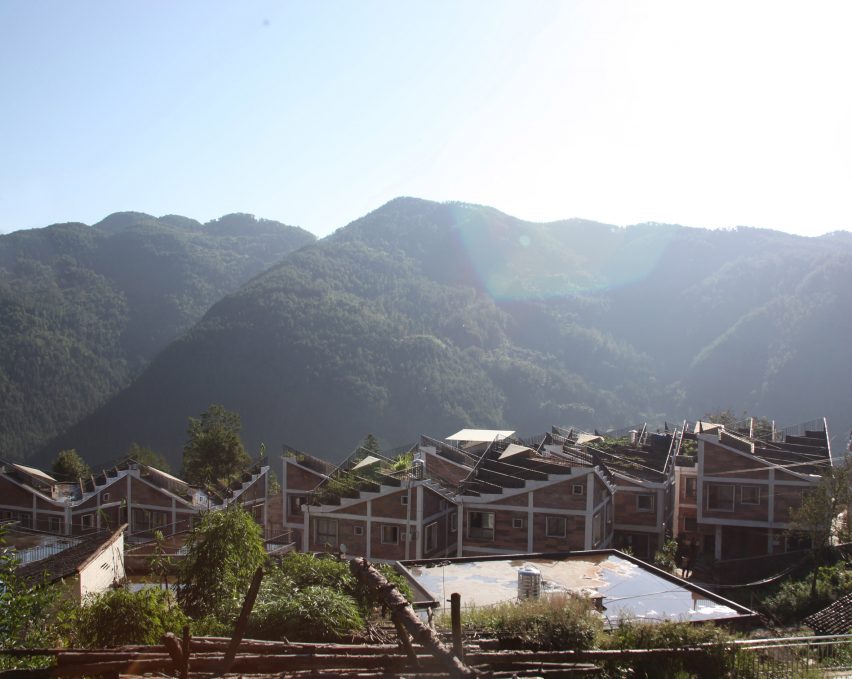
Through developing and executing more than 15 projects in rural China, including schools, community centres, hospitals, housing and infrastructure, the studio has been able to explore the social, economic and political processes involved in transforming these villages.
In 2015, Rural Urban Framework was awarded the Curry Stone Design Prize for humanitarian architecture. The studio's completed projects include a new toilet block at a primary school that is clad entirely in mirrored tiles, and a grey-brick hospital featuring a ramp that extends up onto its roof.
Photography is by the architects.
Project credits:
Design: John Lin and Joshua Bolchover
Landscape design: Dorothy Tang
Project leaders: Kwan Kwok Ying (Village Houses), Liu Chang (Community Center), Viola Huang (Landscape)
Project team: Ashley Hinchcliffe, Huang Zhiyun, Ip Sin Ying, Eva Herunter
Donor: Nan Fung Group