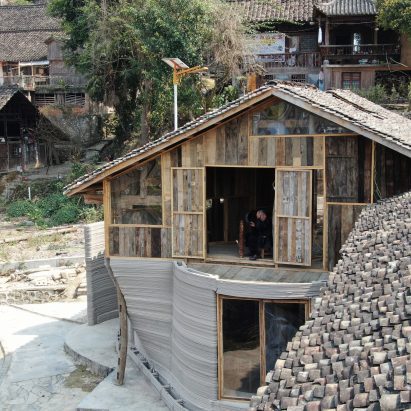
3D-printed walls added to abandoned wooden home to create Traditional House of the Future
University of Hong Kong professors John Lin and Lidia Ratoi have combined an abandoned traditional wooden house in China with a 3D-printed structure. More

University of Hong Kong professors John Lin and Lidia Ratoi have combined an abandoned traditional wooden house in China with a 3D-printed structure. More
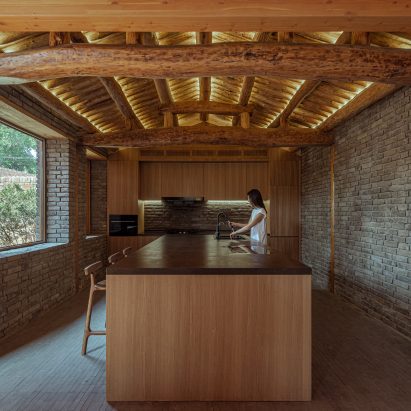
Chinese practice Arch Studio has renovated and extended a courtyard home called Mixed House on the outskirts of Beijing, China, by inserting a timber structure topped by a wavy roof. More
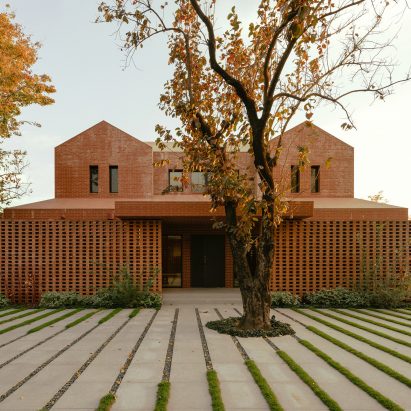
Japanese studio Kiki Archi has redesigned an existing home in Changping District, China, with pared-back volumes clad in red brick and a landscaped garden. More
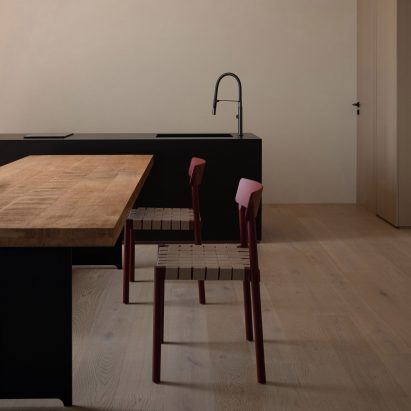
Chinese studio AD Architecture has completed a mixed-use building in Shantou, Guangdong Province, which features a geometric facade and a minimalist family home. More
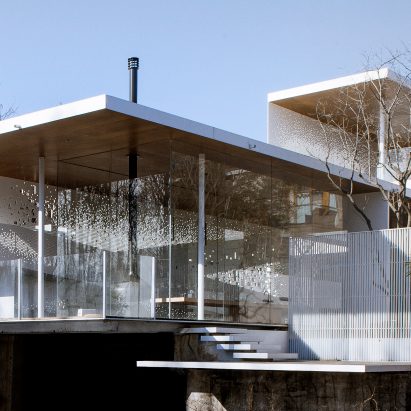
Glass walls and perforated metal screens help to blur the boundaries between inside and outside for this house in Beijing by architecture studio TAOA. More
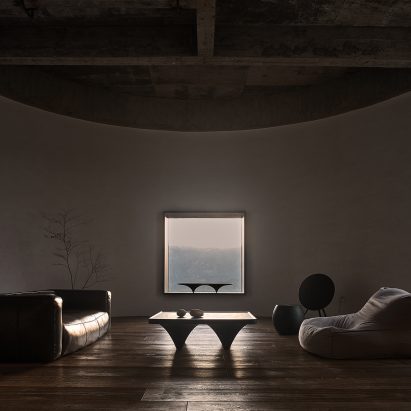
ZMY Design has transformed a cement factory in southeast China into a tranquil home, dotting its cavernous living spaces with a minimal amount of furnishings. More
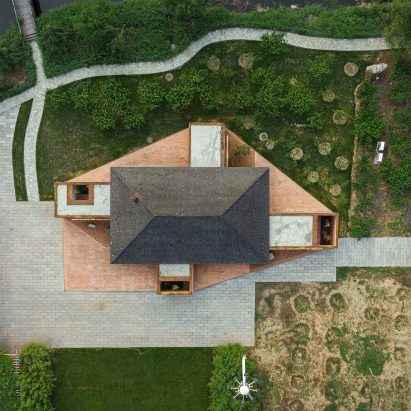
A brick holiday home in Tangshan, China designed by Arch Studio has four external terraces partially sheltered under a pitched roof. More
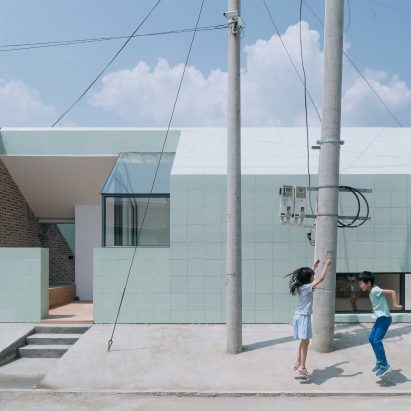
Wonder Architects have used pale green ceramic tiles to clad a house extension in Yangqing, China, that mirrors the form of its traditional neighbours. More
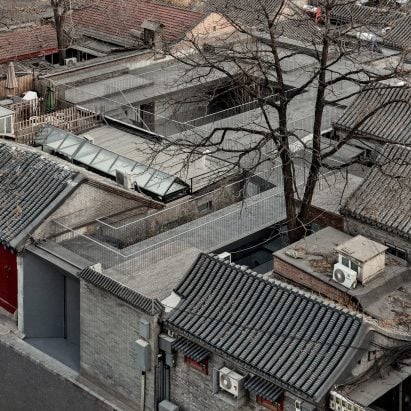
Chinese practice Arch Studio has completely rebuilt a group of old brick and concrete structures in Beijing, joining them together with a "folding" circulation route that reimagines their flat roofs as walkways. More
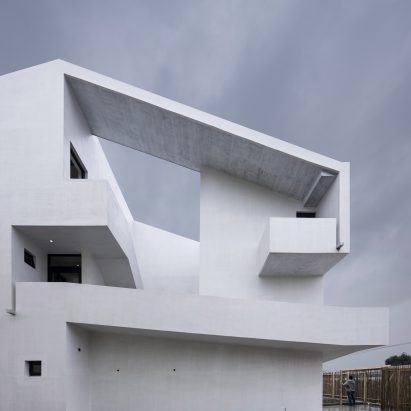
AZL Architects has completed Song House, a concrete five-bedroom house adapted to the needs of its elderly and infirm occupants in the rural village of Nansong, China. More
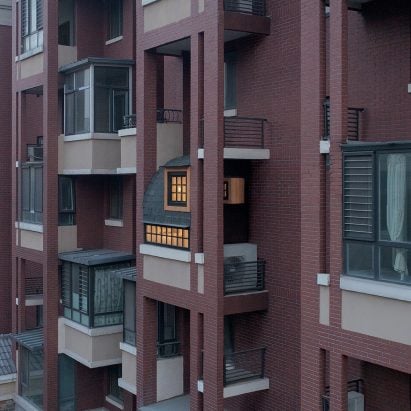
Drawing Architecture Studio has enclosed the balcony of a two-bedroom apartment in Beijing to make it resemble the front facade of a typical detached house. More
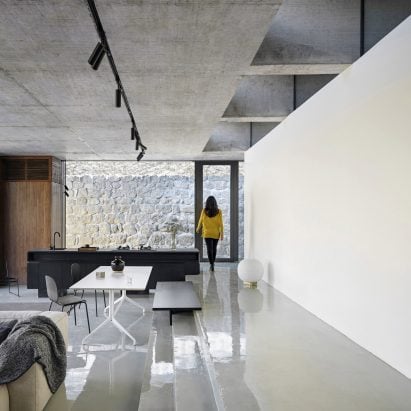
Beijing-based MDDM Studio has extended a house near the Great Wall of China by transforming a nearby storage unit into minimalist living quarters. More
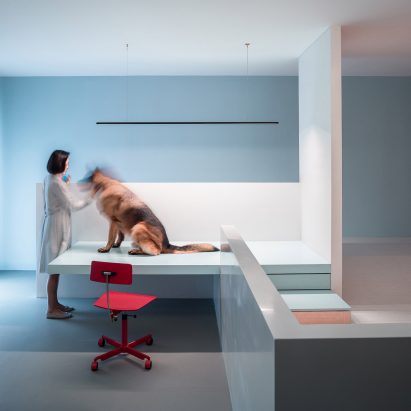
The layout, colour scheme, materials and furniture of this house in Beijing have been built to cater to the needs of the owner's disabled dog. More
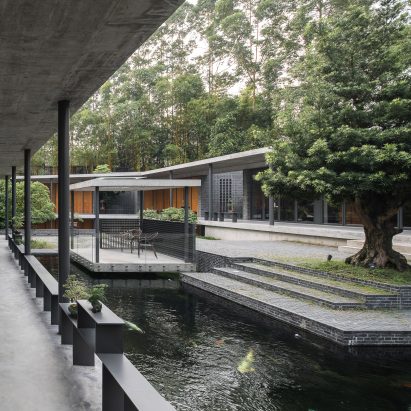
This contemporary reinterpretation of a vernacular courtyard house in the Chinese city of Guangzhou features a sequence of living areas and bedrooms arranged around a central pond. More
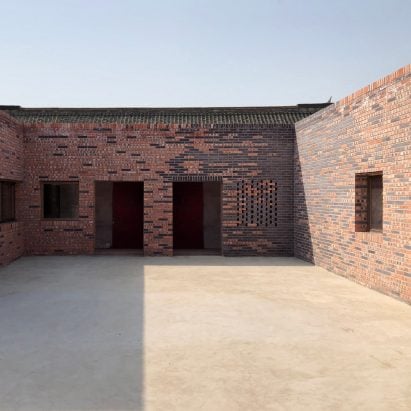
Architect Frederic Schnee has modernised and extended a traditional house in Beijing by moving the courtyard onto the first floor so a shop can be accommodated at street level. More
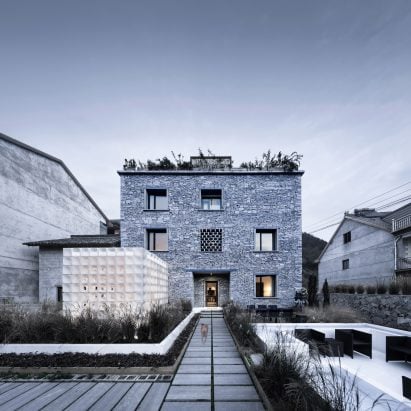
A translucent garden pavilion made from 3D-printed plastic blocks provides a lightweight counterpoint to a robust, stone-clad house by AZL Architects in the Chinese village of Shanyinwu. More
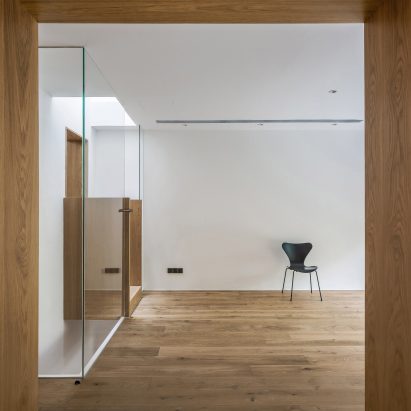
Beijing practice Atelier Tao+C has inserted a narrow light shaft into the centre of this 1930s home in Shanghai to illuminate its light-starved rooms. More
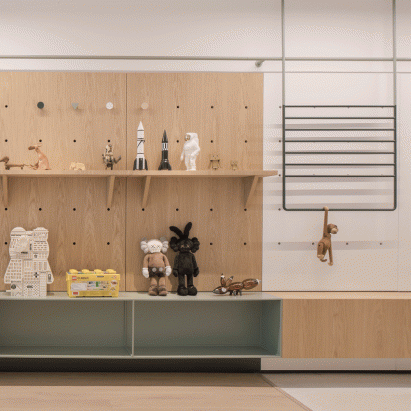
A 1940s house in Shanghai has been reconfigured by RIGI Design to create a light-filled family home with a steel staircase, adaptable modular furniture and playful house-shaped elements. More
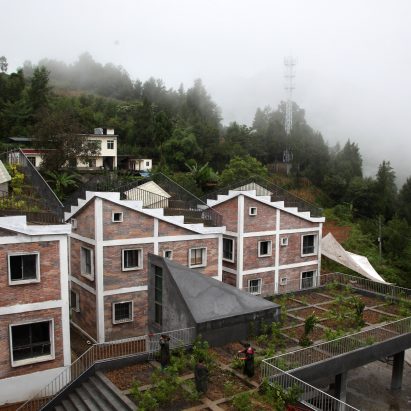
Crops are planted on the roofs of these houses in China's Sichuan Province, which were designed by Rural Urban Framework as a possible solution for accommodating people affected by natural disasters. More
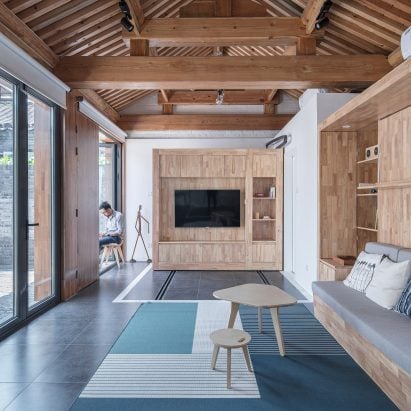
Chinese studio Dot Architects has completed a futuristic home in a traditional Beijing hutong, featuring moveable furniture modules and an extension constructed using the WikiHouse open-source architecture platform. More