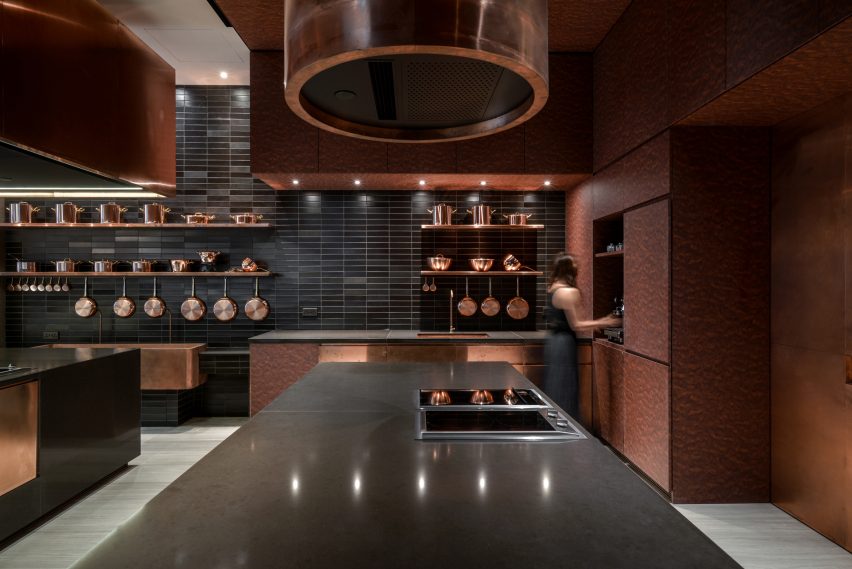
Hong Kong apartment tower targets "urban bohemians" with community kitchen and alfresco dining
Dezeen promotion: New World Development has completed a Hong Kong housing project designed to cater to a new generation of sophisticated urbanites, with interiors that celebrate art, craft, food and local heritage.
Entrepreneur Adrian Cheng of New World Development worked with Japanese interior design company Simplicity and architect Thomas Cheung Kong-Yeung to design Bohemian House, which is located at Des Voeux Road, in Hong Kong's Western district.
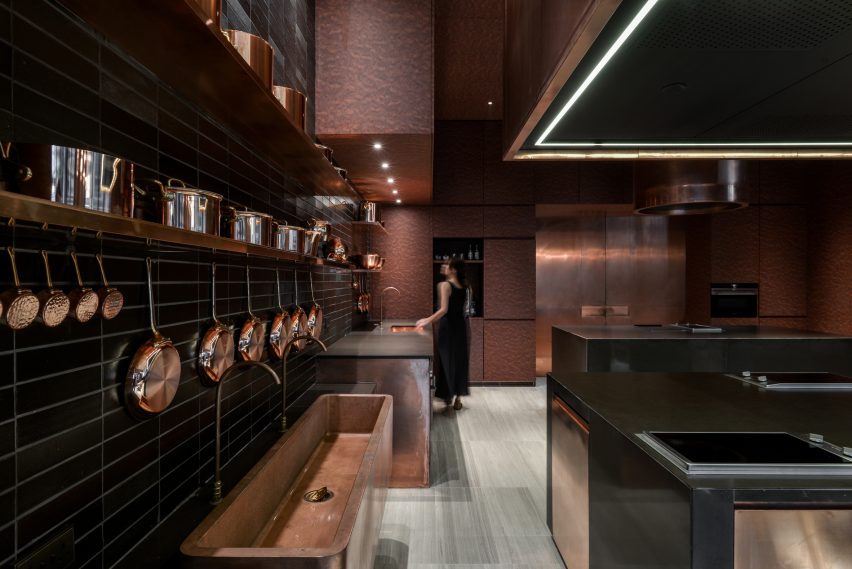
Historically this district has been associated with family-run businesses selling the dried seafood and other ingredients integral to traditional local cuisine. But in recent years the area has seen an influx of western-style coffee shops, art galleries and independent boutiques.
The design team hoped to capture this legacy of culinary and cultural fusion, by creating homes that are "tailor-made for urban bohemians".
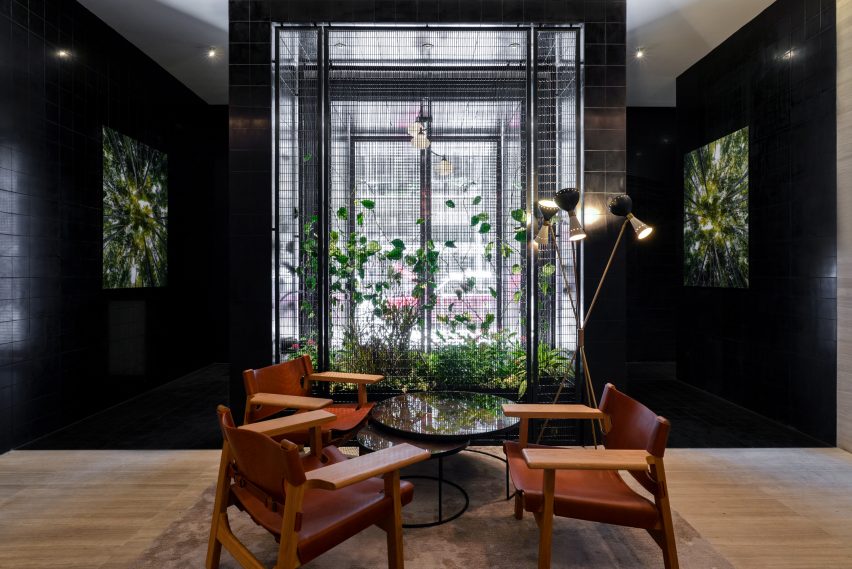
"Hong Kong's western district is a very tight-knit community brought together by the famous and aromatic Dried Seafood Street," said Cheng.
"With Bohemian House we are showcasing this unique local food culture in the concept, design and facilities."
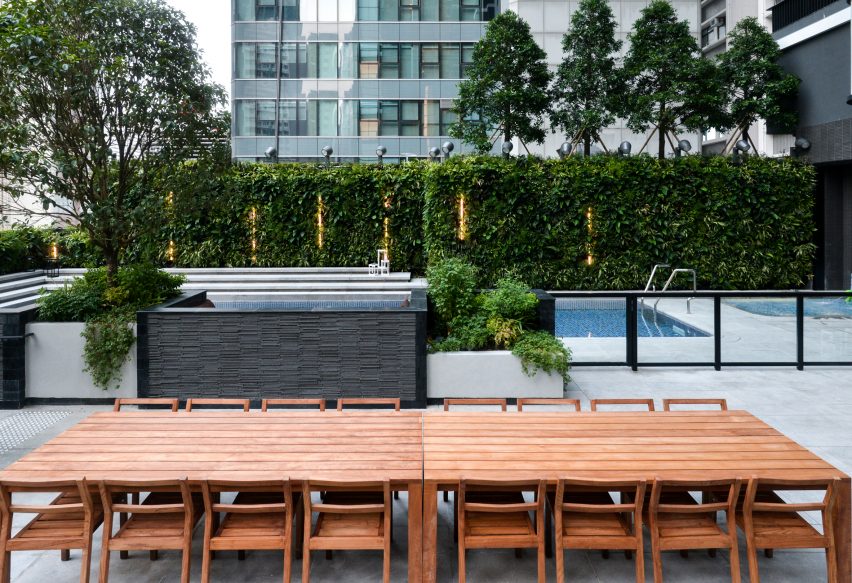
One of the building's key features are the Artisan Kitchen and the Alfresco Cooking spaces. These shared cooking facilities are designed to allow residents to share their cooking traditions and knowledge with their neighbours and friends.
The developer believes this will foster an informal sense of community spirit in the building.
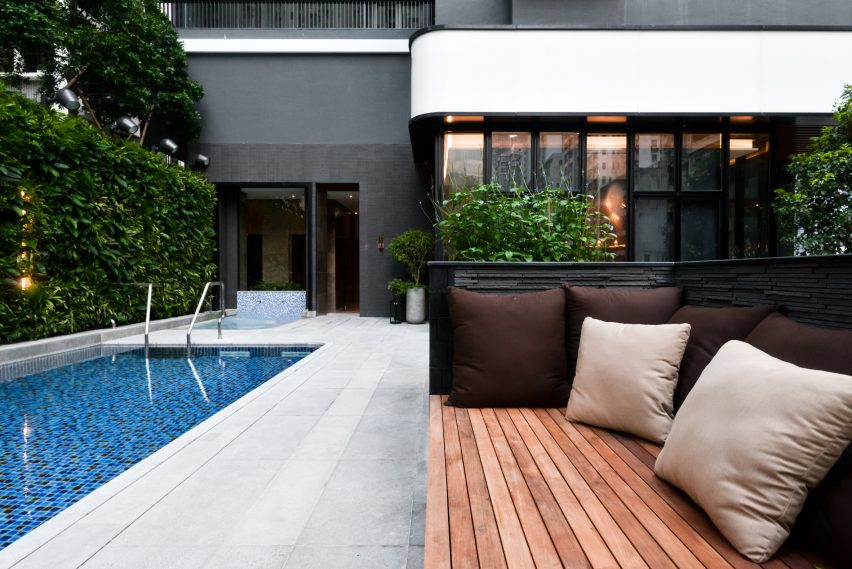
In the artisan kitchen, the use of copper gives the space a rich tone. Copper panels accent the built-in units, while gleaming copper pans hang against the glossy black tiles, serving as decoration when not in use. There is also a trough that serves as a sink.
Meanwhile, the alfresco cooking area consists of a barbecue space, positioned alongside a swimming pool and a communal dining area.
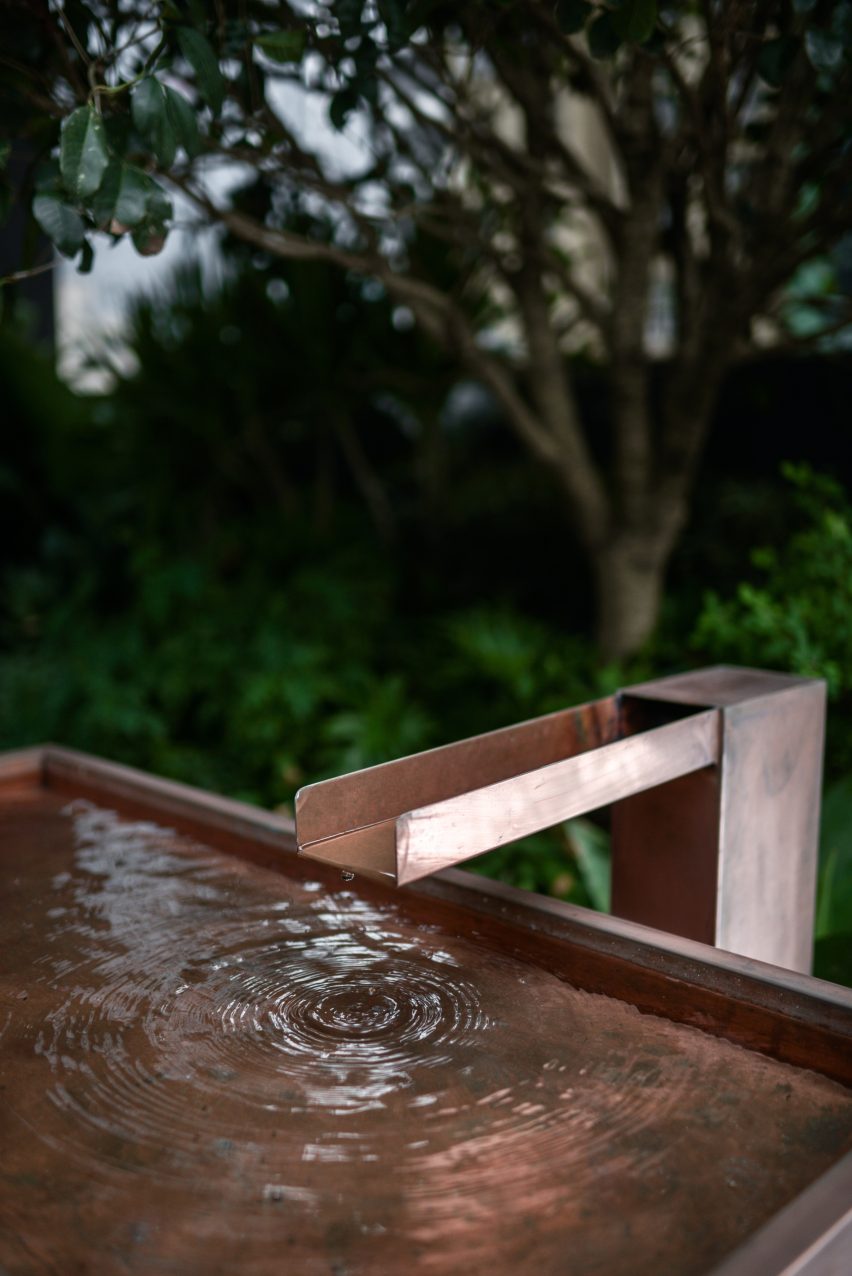
"The key facilities of Artisan Kitchen and Alfresco Cooking are designed to allow residents to mingle and share the joy of cooking," said Cheng.
"To create artisanal dishes with your own hands using fresh, local ingredients, is a pure bliss. And through moments like this, Bohemian House and The Artisanal Movement are playing their role in building stronger communities of like-minded people."
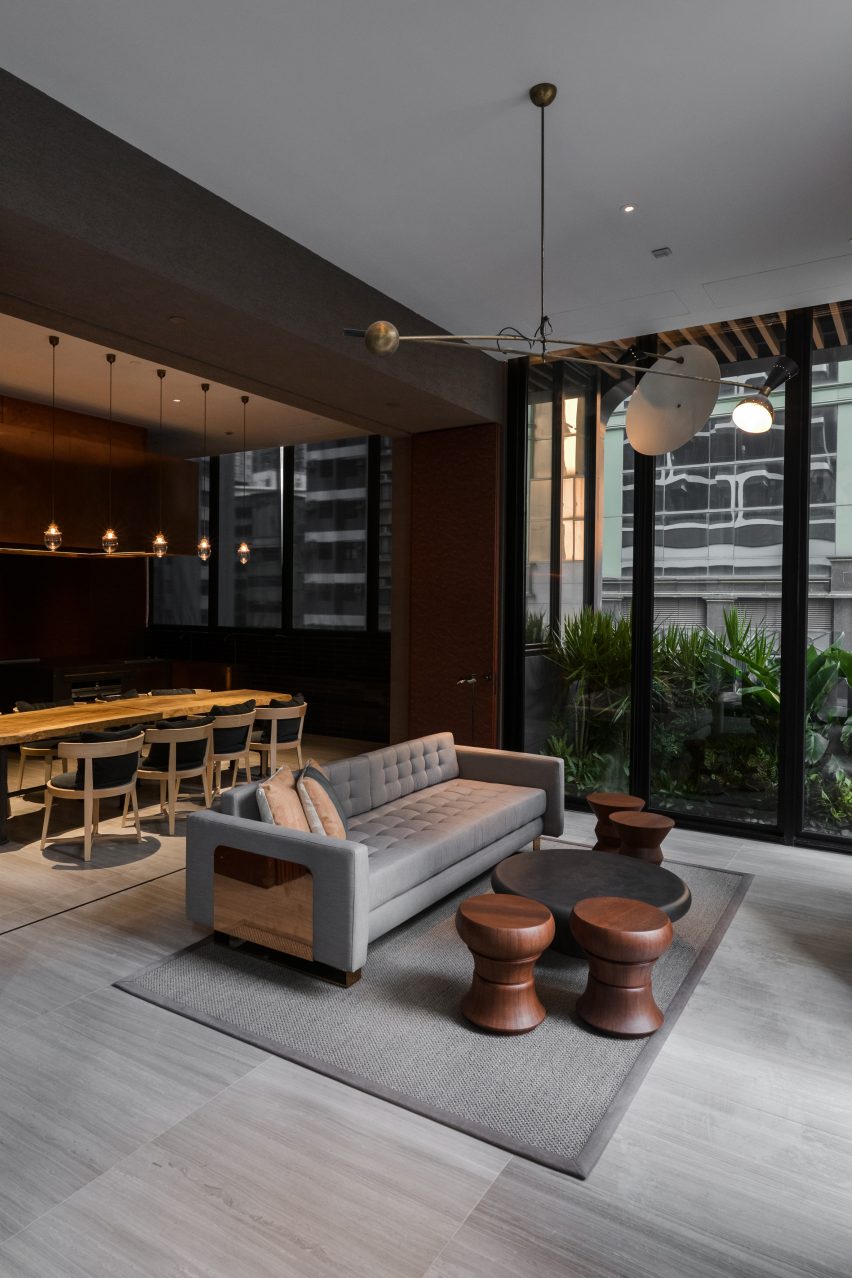
The rest of the building is designed with "a Japanese sensibility", rejecting ornamentation without function in favour of graceful and useful designs.
Like in the kitchen, a palette of copper accents and a dark grey tones features throughout, from the facade to the living spaces. But different tones and textures have been applied in different zones, to create continuity without uniformity.
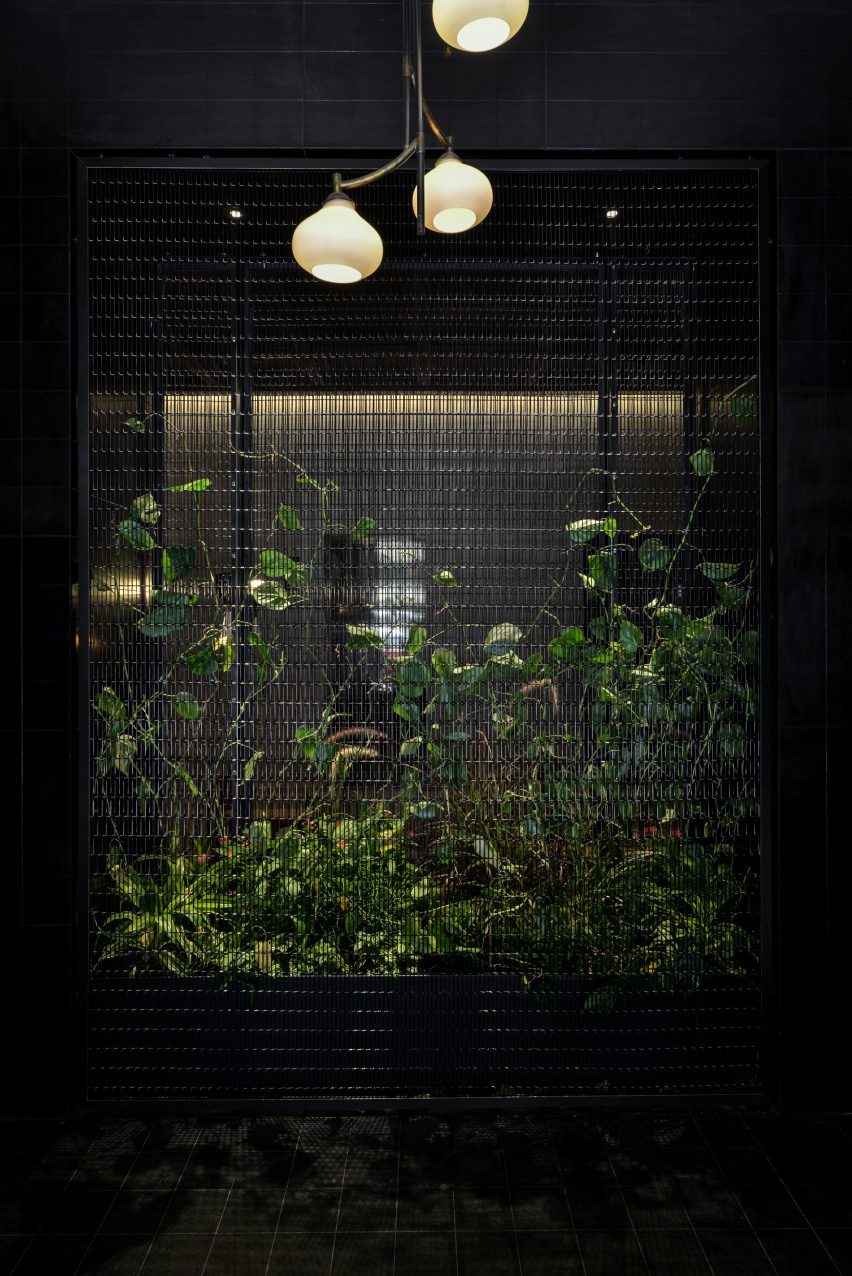
Greenery features heavily, for instance, plants rise up through the black-tiled lobby behind black mesh. Plants also surround the rooftop terrace, creating a visual link to the natural landscape that surrounds the city.
Other details include a water feature – a copper basin that has been patinated through exposure to the elements.
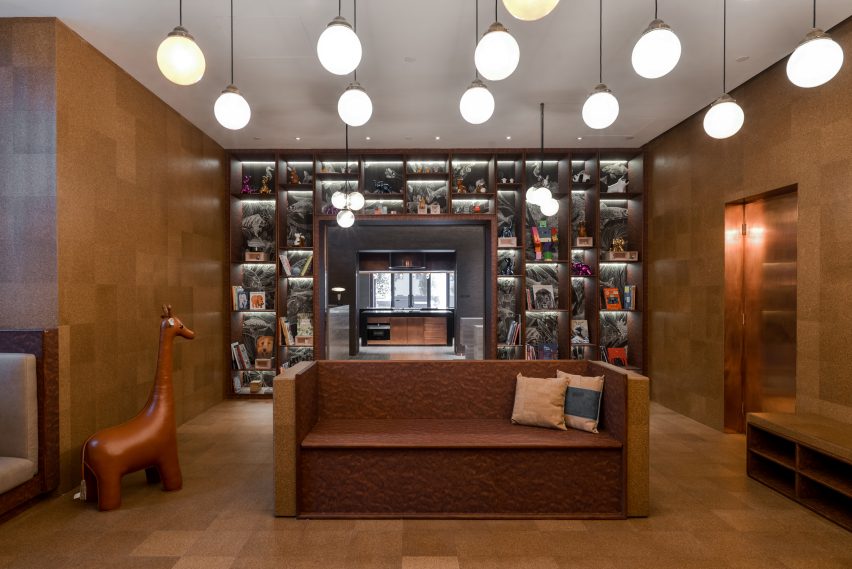
Additional facilities for residents include a children's playroom filled with padded seating areas. Shelves are built in around the entryway, offering toys and books for younger residents to share.
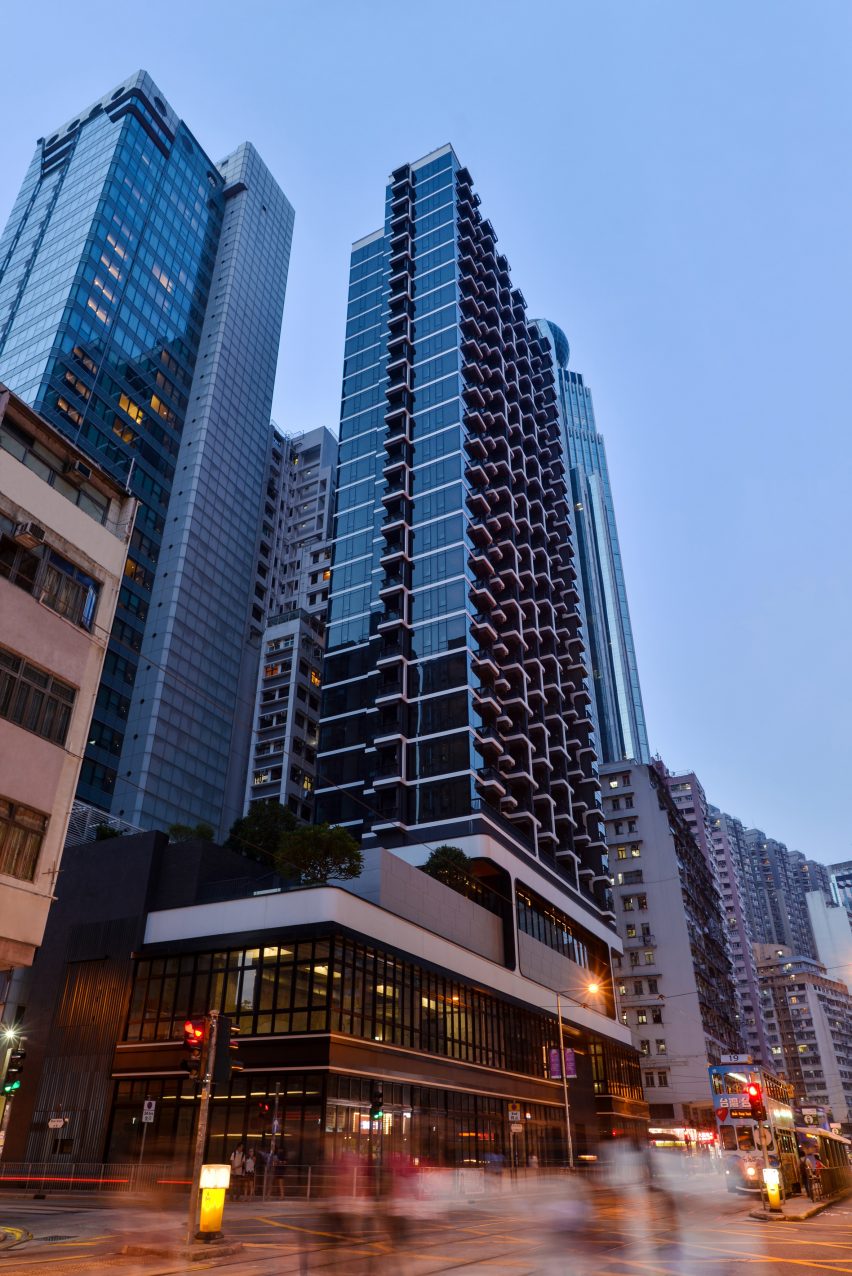
Bohemian House forms part of a series of New World Development projects in Hong Kong, all designed to follow a brand philosophy called The Artisanal Movement.
Other additions to the series include Mount Pavilia by South Korean studio Mass Studies, which features a bridge-linked gallery and club house. There is also Skypark, a project by Dutch studio Conctrete, featuring a mix of rooftop social spaces.
For more information, see the New World Development website.