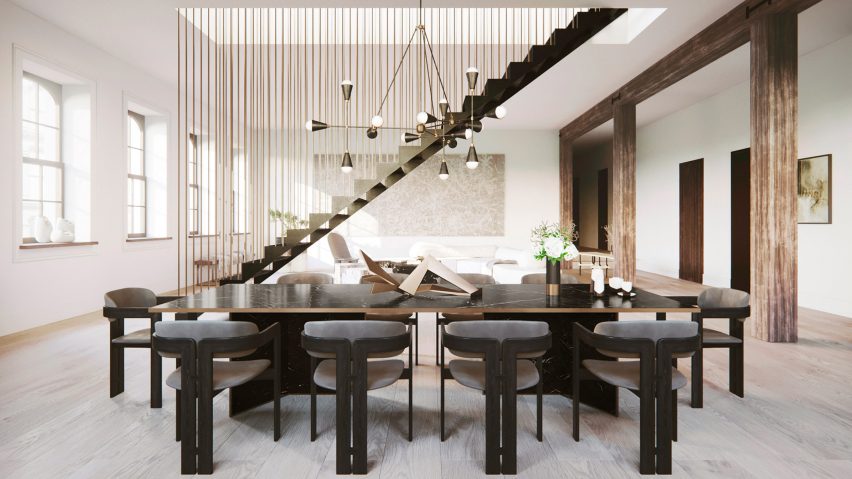
Hanging staircase divides spacious New York loft design by DJDS
Brooklyn studio DJDS has redesigned the interior of a loft apartment in Lower Manhattan, using white, black, brass and wood surfaces throughout.
DJDS envisions the single-storey apartment, which measures 3,800 square feet (353-square-metres), to contain an open-plan dining room, living area, and kitchen that take up almost half of the floor area.
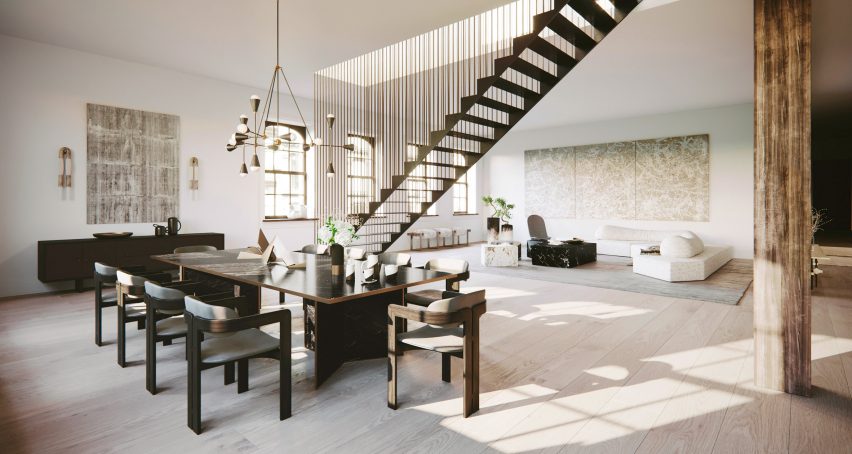
Renderings released ahead of the start of the project show that a central staircase, flanked by thin elements that stretch from the steps to the ceiling, will act as a room divider.
The slender staircase is made of blackened steel, and leads up to a private rooftop, allowing sunlight to pour down through the top doorway into the great room.
"Initially the stair was perceived as a spatial challenge, as the access to the roof had to be quite prominently in the centre of the great room," said DJDS founder Dorothee Junkin.
"Turning the stair into a feature design element, acting as a partial screen between the dining and living area, merged necessity and design and helped to subtly define the large space of the great room."
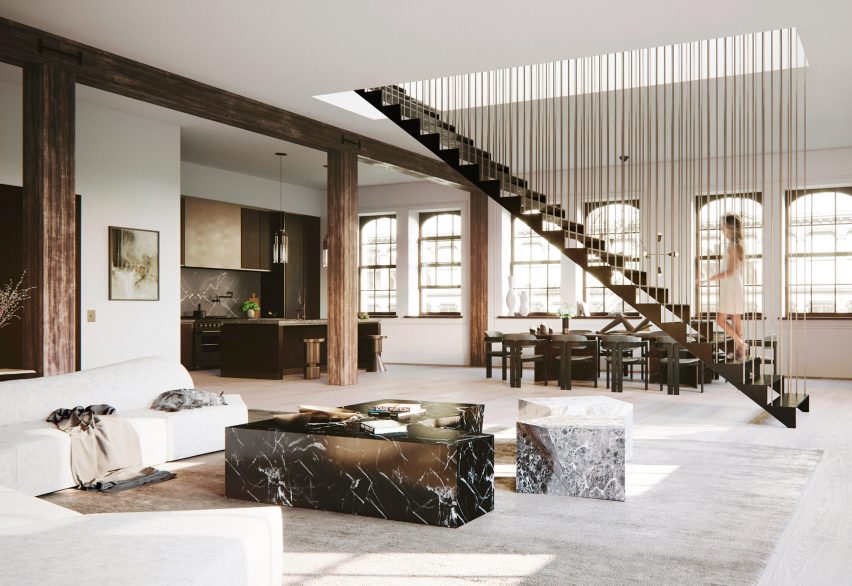
The residence was designed for clients who frequently travel between the city and California. "The clients' initial informal brief for the interiors contained a total of four words: 'Open space. Contemporary. Serene'," said Junkin.
A composition of light and dark finishes will be found across the apartment, with a mix of new and old pieces also providing juxtaposition.
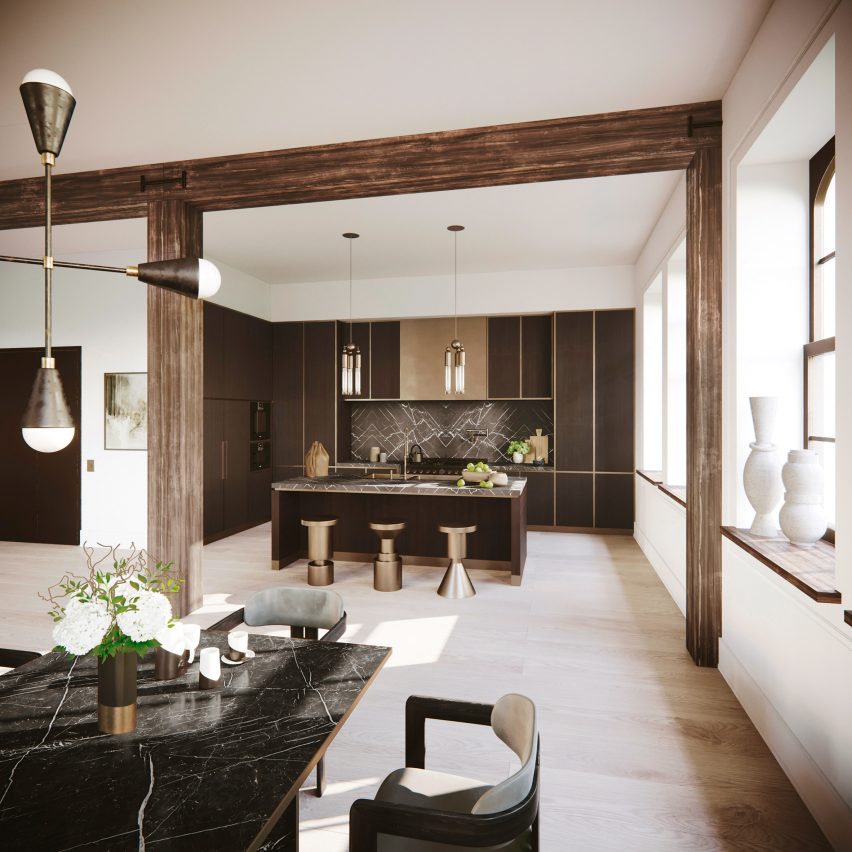
Walls will be kept white, while wood, stone, and metal surfaces are used as accents.
Floors are shown covered in wide European oak planks that have been cerused (or limed) – a process in which the porous parts of the wood are filled with a light paste. Light-hued silk rugs blend in with the floors.
An original beam will be covered in a distressed wood finish, and deep window sills coloured similarly match the loft's dark window encasements.
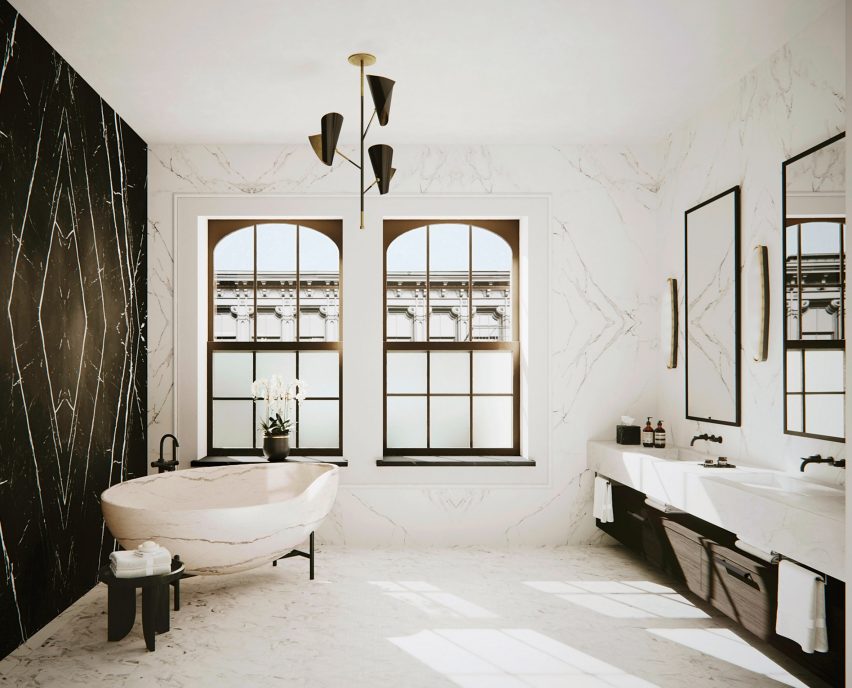
Marble will also form a key material. The "unique veining of a feature stone" will be applied to the monochrome coffee tables, large dining table and kitchen backsplash.
The New York apartment will also include three bedrooms, each with its own en-suite, and a powder room.
"In the master bathroom, a composition of book-matched white and black marble slabs creates a feature backdrop for a freestanding sculptural soaking tub carved from a solid block of marble," said the interior designer.
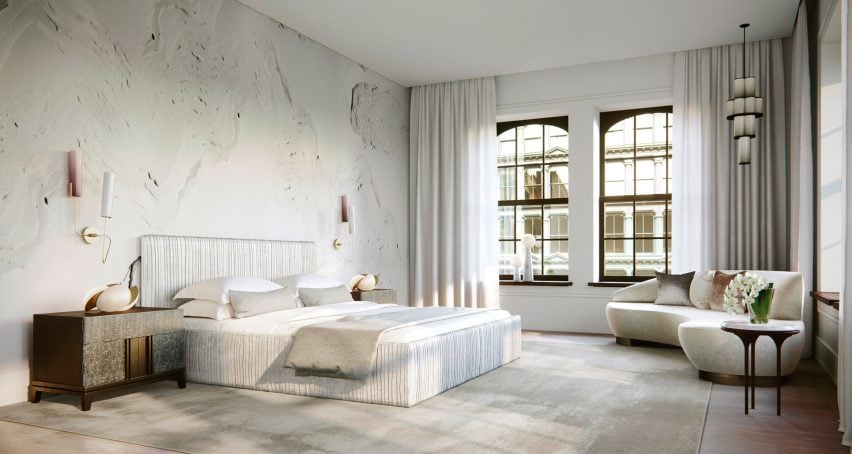
Warm brass breaks up the design and adds warmth to the space. Metallic pieces include light fixtures, barstools, vases and other decorative elements.
Junkin is a trained architect who first practised at Foster + Partners in London, before relocating to New York City and setting up her own interior design firm in 2012.
Renderings are by Lunas Visualization.