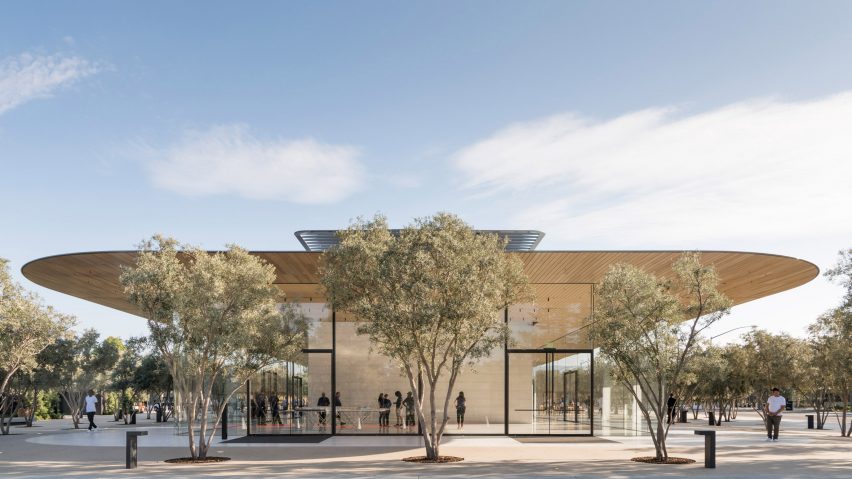
Foster + Partners' Apple Park Visitor Center opens to the public
The visitor centre designed by Foster + Partners as part of Apple's new California headquarters has welcomed its first guests.
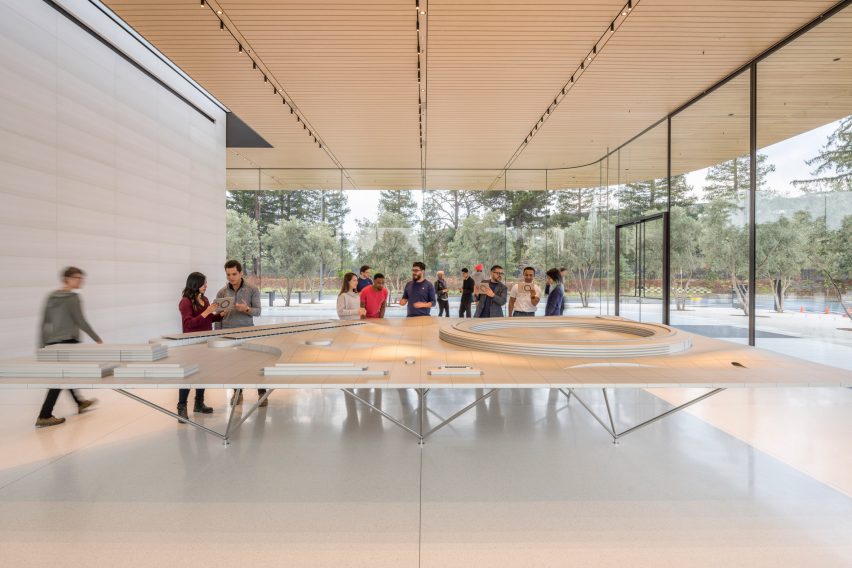
The centre on Tantau Avenue, Cupertino, opened its doors on Friday 17 November 2017. It is one of the several buildings that architect Norman Foster's studio has created for the tech giant, as part of the 175-acre (71-hectare) campus known as Apple Park.
The visitor centre has a slender carbon-fibre roof, which sails over its transparent walls to cover outdoor seating areas on either side.
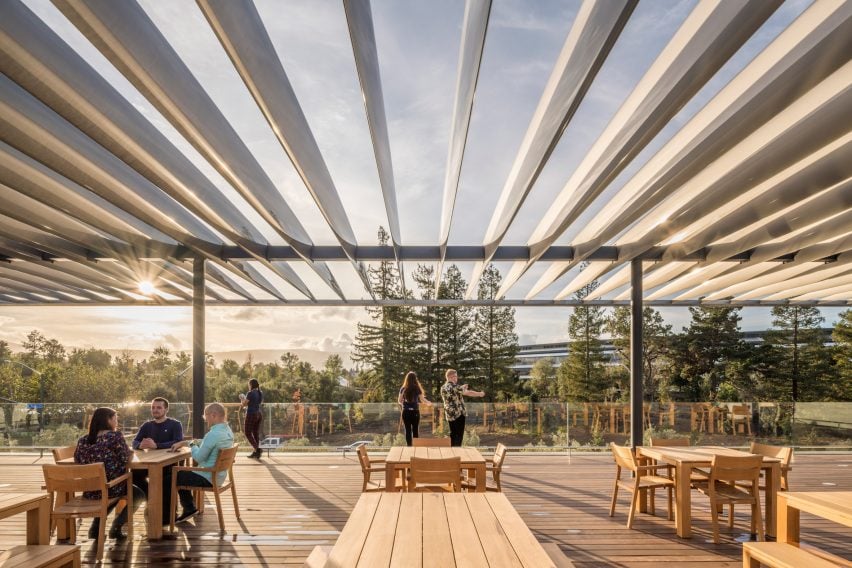
Its underside is lined with timber, while on top an expansive roof terrace shaded by thin carbon-fibre fins offers views across the landscaped park. The panoramic vista includes the main ring-shaped office building, also by Foster + Partners, which completed earlier this year.
Visitors can also get an overview of the park's layout and architecture from a model situated inside, created using the same milling machine's as Apple's signature tech devices.
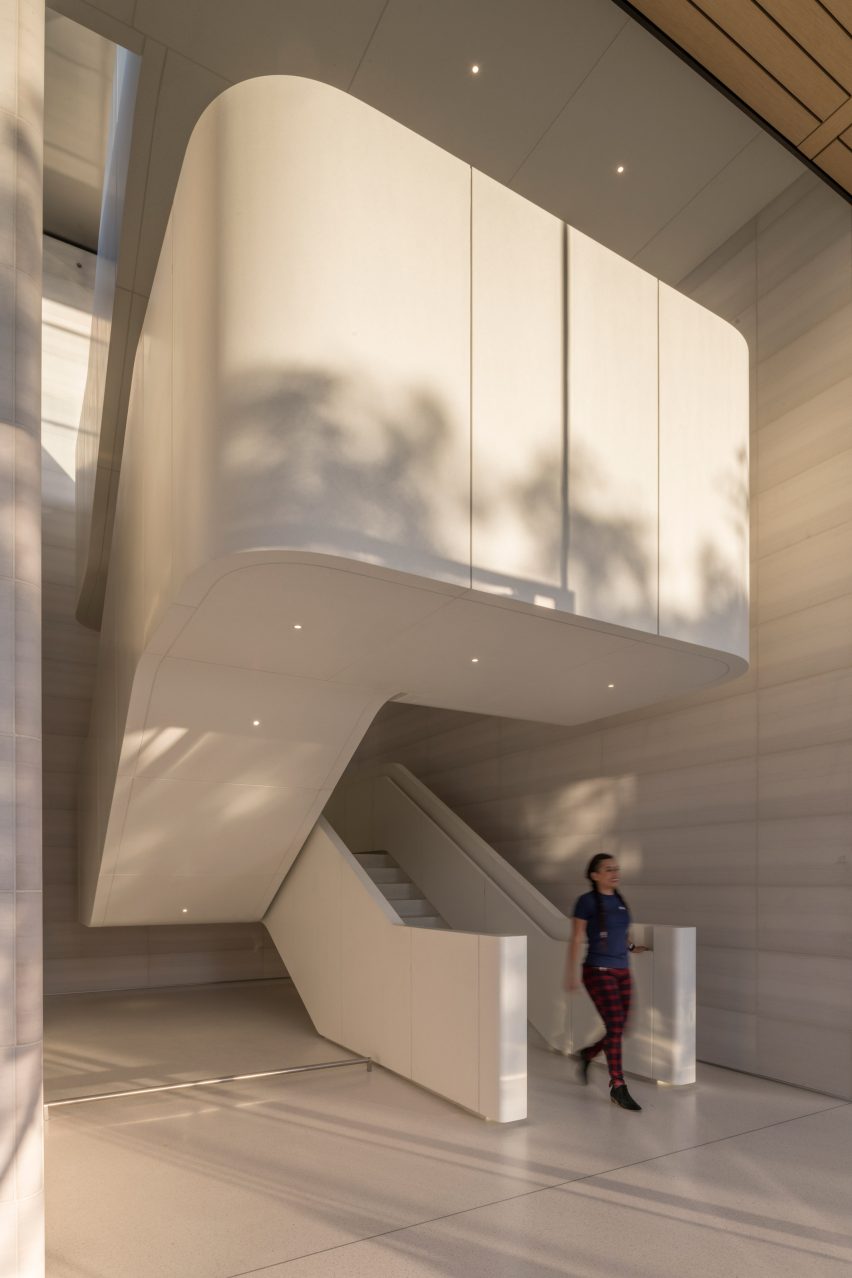
Some features from the huge office building are replicated in the visitor centre, including the quartz stone staircase and marble cafe countertop.
"The idea was to create a delicate pavilion where visitors can enjoy the same material palette and meticulous detailing seen in the Ring Building in a relaxed setting, against the backdrop of Apple Park," said Foster + Partners head of studio Stefan Behling.
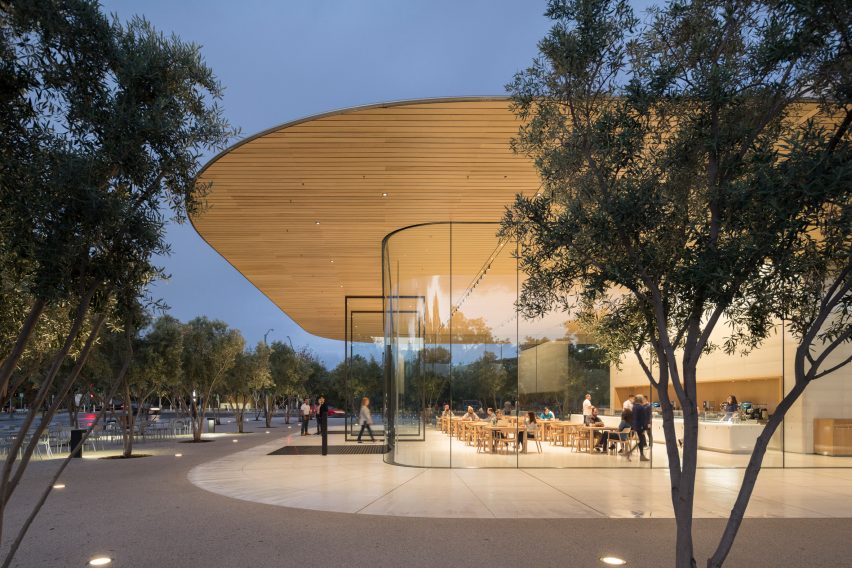
The firm began work on the park in 2010, with construction progress captured in multiple drone movies.
The first employees finally began moving in from April 2017. The auditorium on the site, known as the Steve Jobs Theater after Apple's late founder, opened in time to host the company's keynote presentation in September 2017.
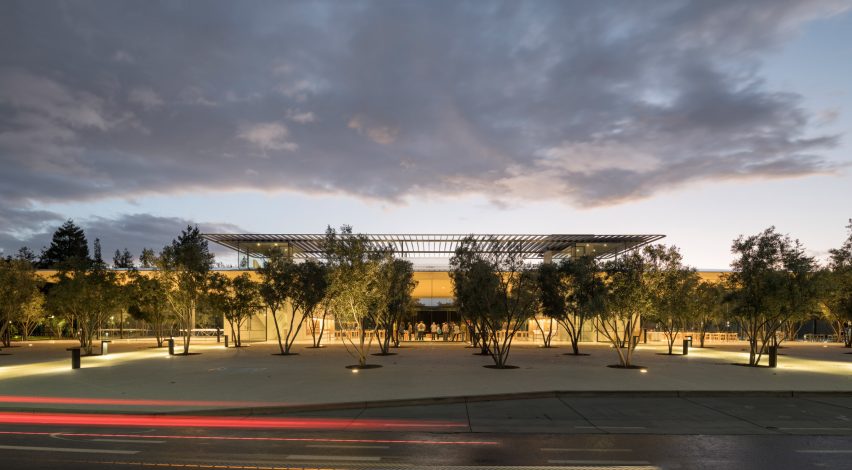
While the park has continued to complete in stages this year, reactions to its overall design and its workspaces have been mixed. Apple's chief designer Jonathan Ive bestowed praise on the project as his team prepared to set up in the offices this July.
However, tech magazine Wired summarised that the campus "sucks" – a feeling apparently shared by some Apple employees, who reportedly revolted over having to work in the main building's open-plan offices.
For job opportunities at Foster + Partners, visit their company profile on Dezeen Jobs.
Photography is by Nigel Young.