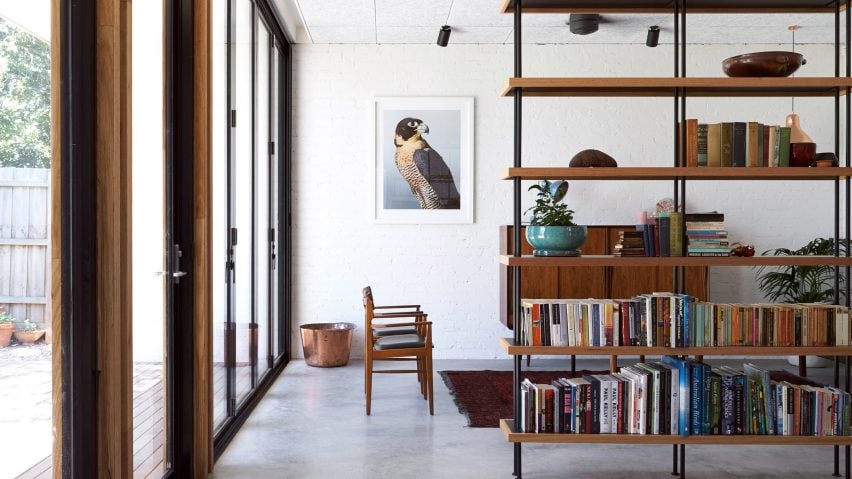
Foomann Architects exposes timber framework in Melbourne bungalow renovation
Foomann Architects has renovated a single-storey house in Melbourne, exposing wooden beams that span the entirety of the property.
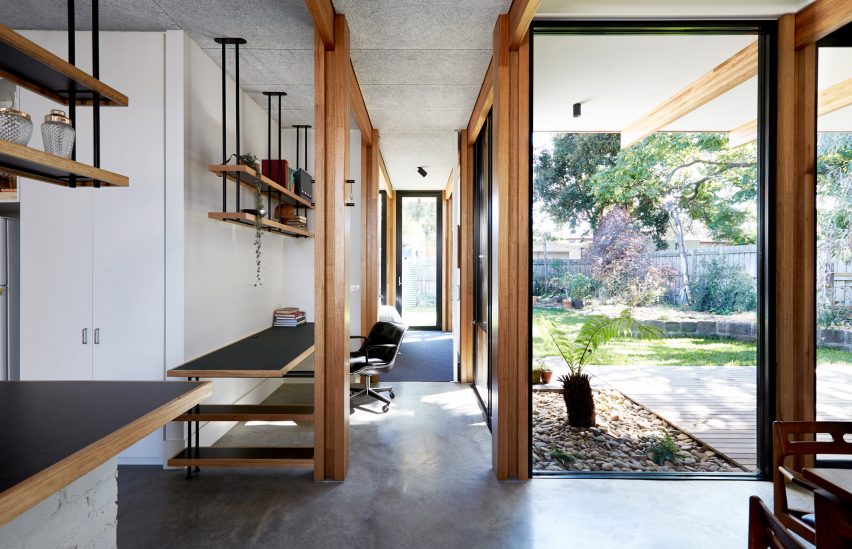
A couple asked the studio to refurbish the building to accommodate their three young children, as well as frequent visits from grandparents.
Maximising the house's sustainability outcomes and keeping the carbon footprint to a minimum was also a priority.
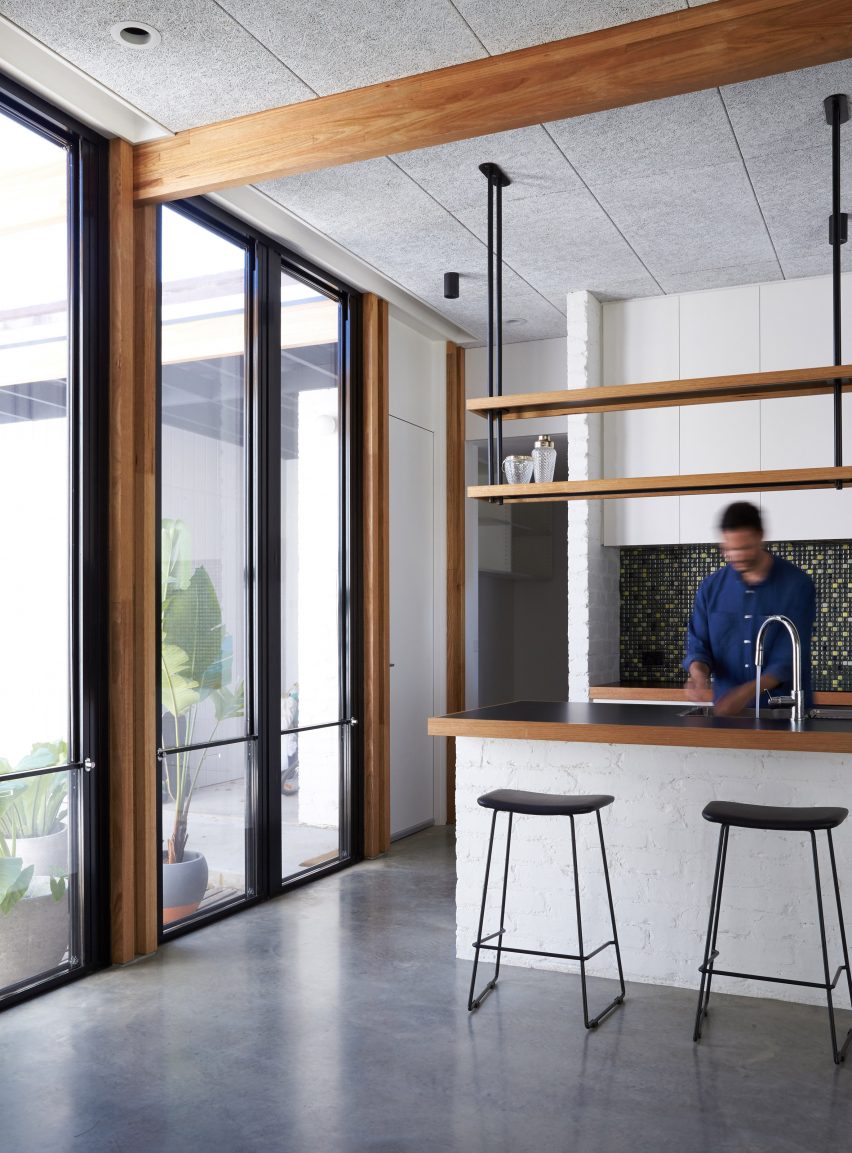
Foomann Architects kept the majority of the original structure of the house, including the entire front section, the verandah and four bedrooms.
A 1990s extension to the rear of the structure was demolished to make room for a new living area, storage space, an additional bedroom and a study.
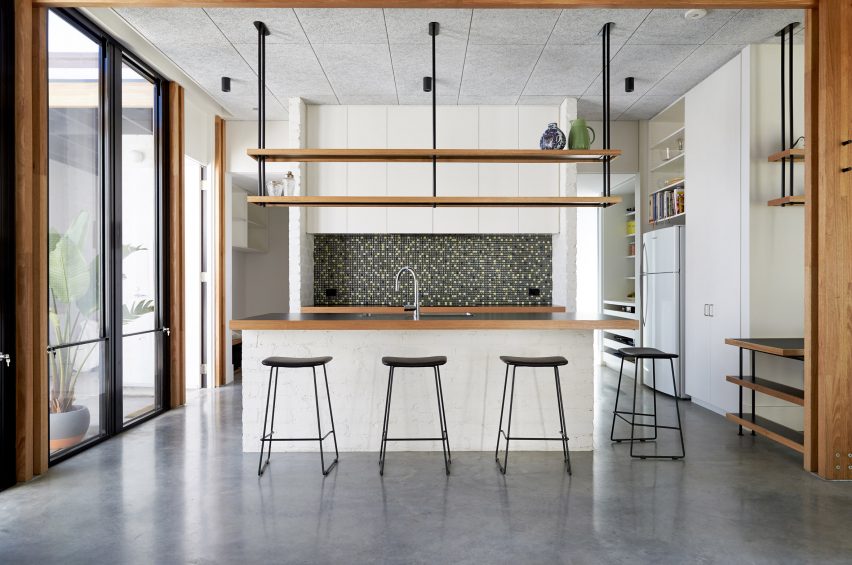
A combined living, kitchen and dining area forms the central hub of the house, acting as a division between the children's and parent's quarters.
"Zoning allowed the kids and parents have their own areas which are connected through the living spaces," the architects explained.
The linear flow of the open-plan space ensures natural light passes through the communal space without obstruction.
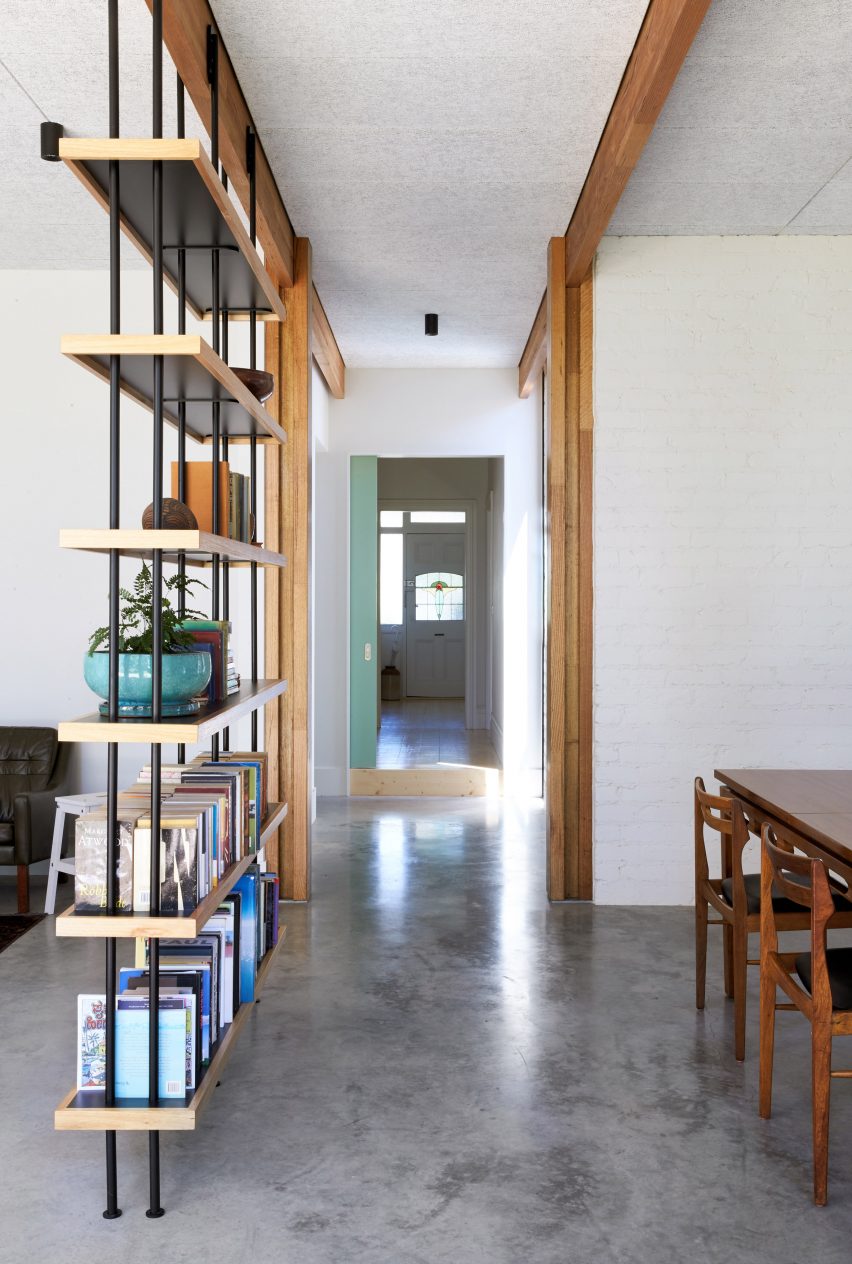
Exposed wooden beams extend throughout the inside spaces and the rear garden, creating continuity between the rooms while also creating a sense of connection between the interior and exterior of the property.
"The timber frame provided warmth and the ceiling panels provided excellent acoustics to the largely masonry and glass interior," said the architects.
"The exposed composite LVL [laminated lumber veneer] columns and beams form the structure, unifying decorative element and planning device," they explained. "The frames are integrated with joinery and relate to the furniture layout."
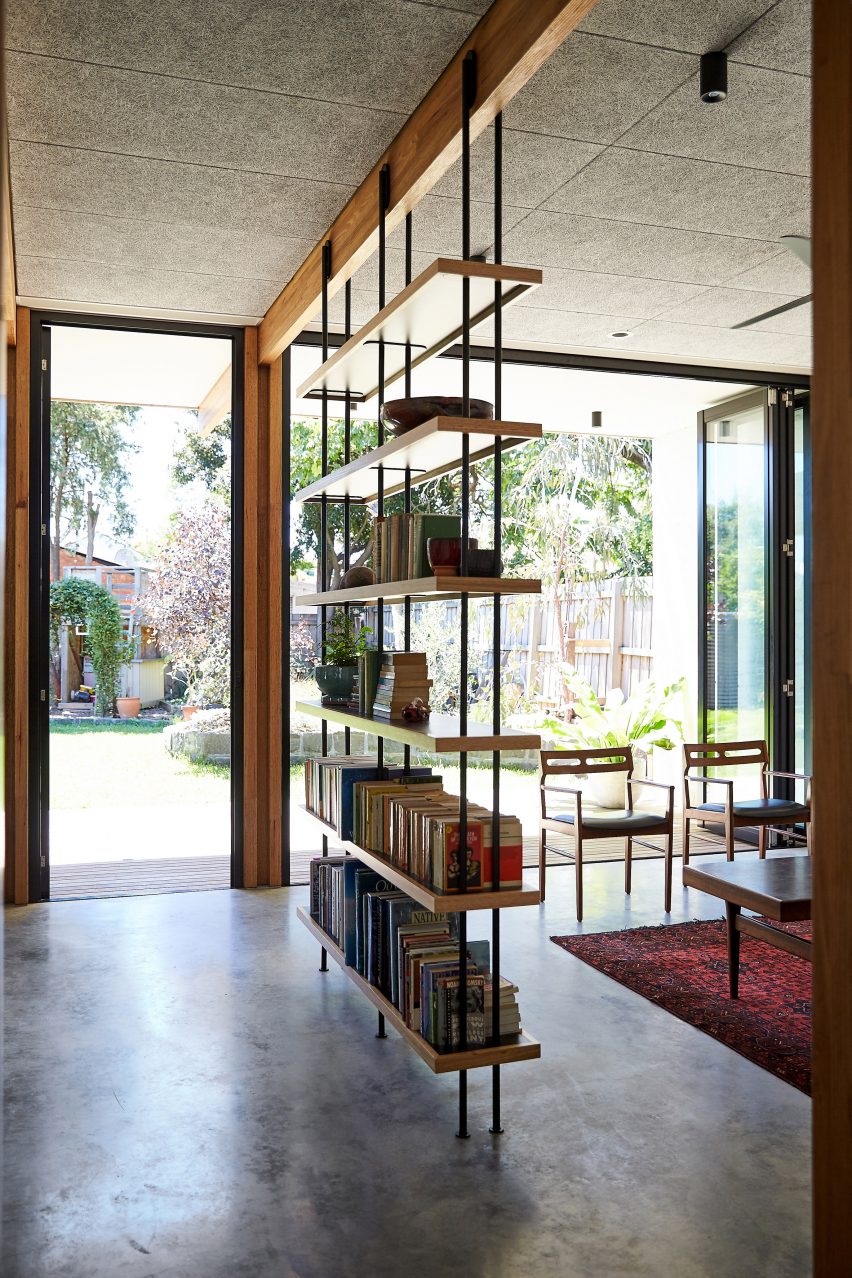
Since sustainability was a key aspect of the brief, the architects chose eco-certified and durable materials. Individual rooms were also built compactly to prevent unnecessary heat loss, reducing the footprint of every person.
"Materials were selected to minimise embodied energy over their life cycle, they are eco-certified, low maintenance, textural, durable and with thermal mass," said the architects. "These principals were largely compatible with managing construction cost."
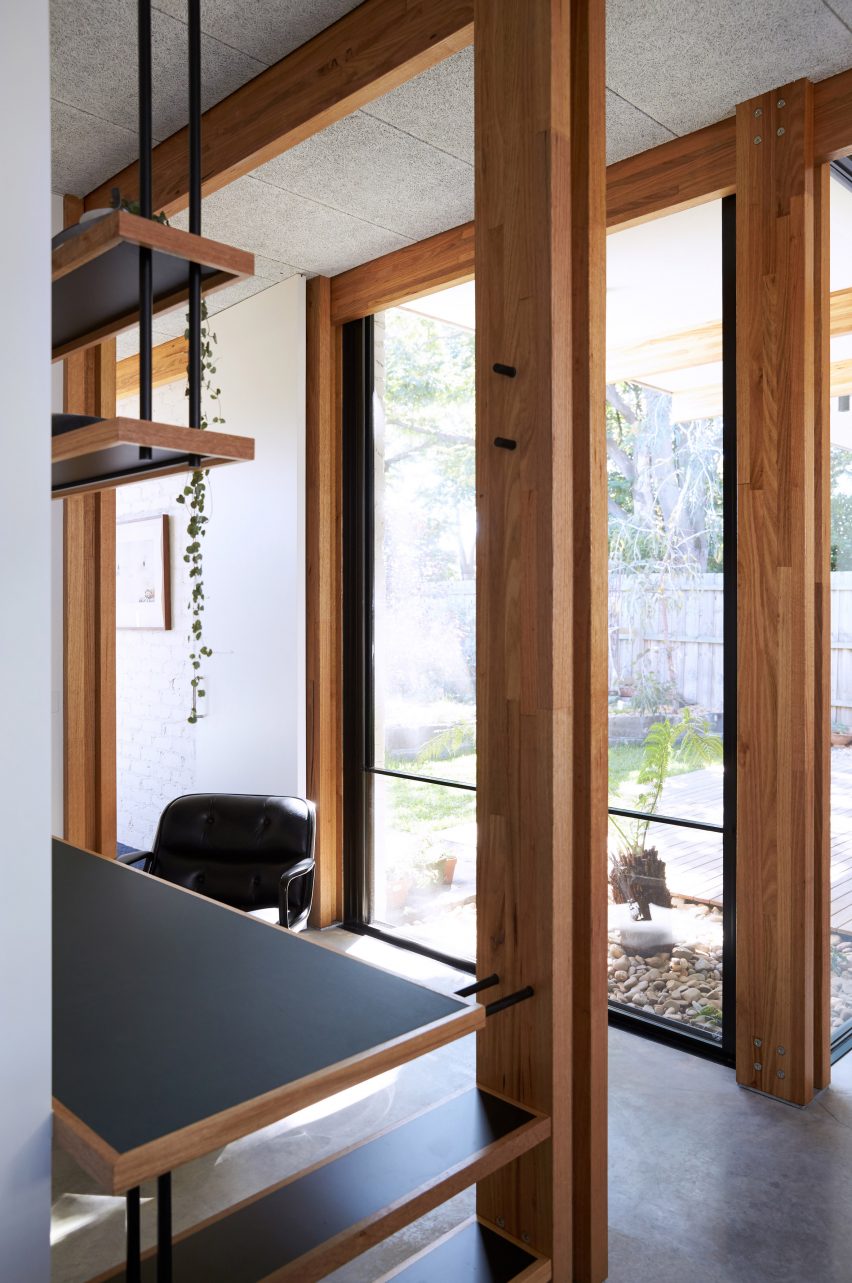
"Compact room proportions are tailored to requirements. This reduces the environmental impact and allows the retention of more open space," they continued.
"The design highlights and connects to the garden both physically and visually, extending the feeling of space."
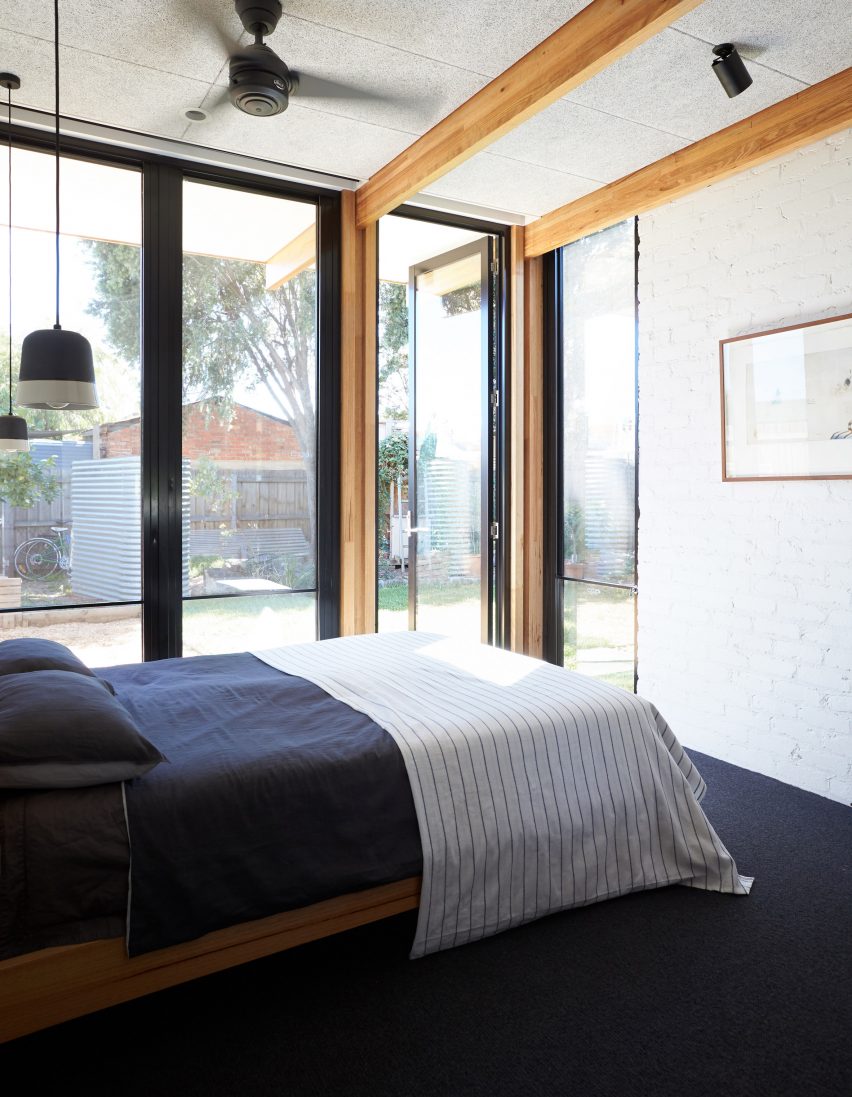
The parents' bedroom is accessed via a study space, which is intended to double as an extended social area for gatherings or parties.
"The study forms the corridor to the parents' bedroom and is deliberately social," said the studio. "Both these spaces extend the kitchen when entertaining."
Elsewhere, a utility room functions as both a pantry and a place for laundry.
Foomann Architects was founded in 2008 by Jo Foong and Jamie Sormann. Sustainability is an important consideration for the practice and can be seen in its other projects, including a house which doubles as a garage.
Photography is by Willem-Dirk du Toit.
Project credits:
Architect: Foomann Architects
Builder: ProvanBuilt
Engineer: Irwin Consult
Stylist: Esme Parker