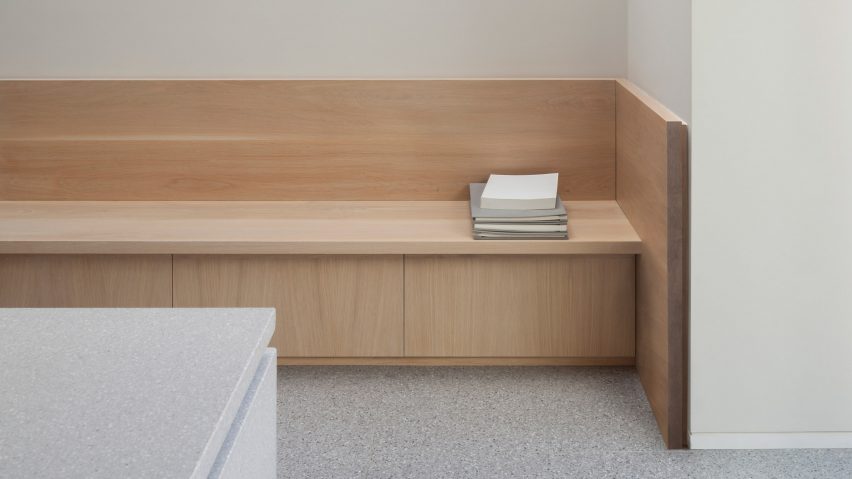
Al-Jawad Pike uses pale, exposed materials to extend west London home
Pale brickwork, oak furnishings and terrazzo flooring combine in this light-filled extension to a Victorian house in London's Shepherd's Bush, designed by architecture studio Al-Jawad Pike.
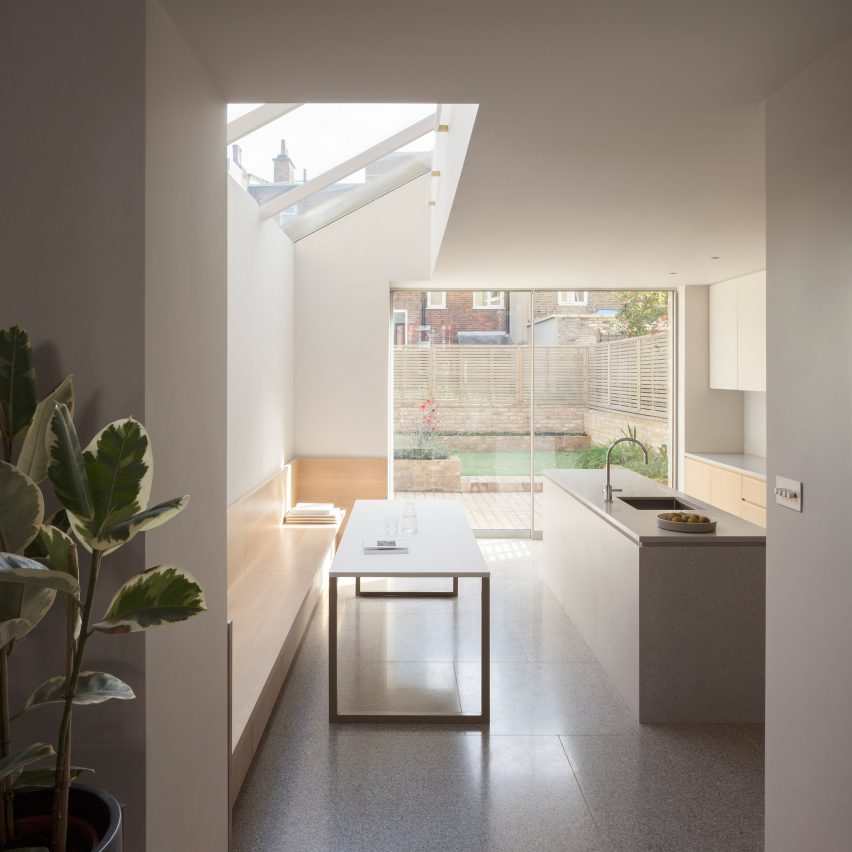
Made up three interlocking brick volumes punctuated by different-sized windows, the extension forms part of a terrace property belonging to an art director, an investment banker, and their two children.
Their brief to Hackney-based Al-Jawad Pike was to create new rooms across four floors, to accommodate the growing needs of the young family.
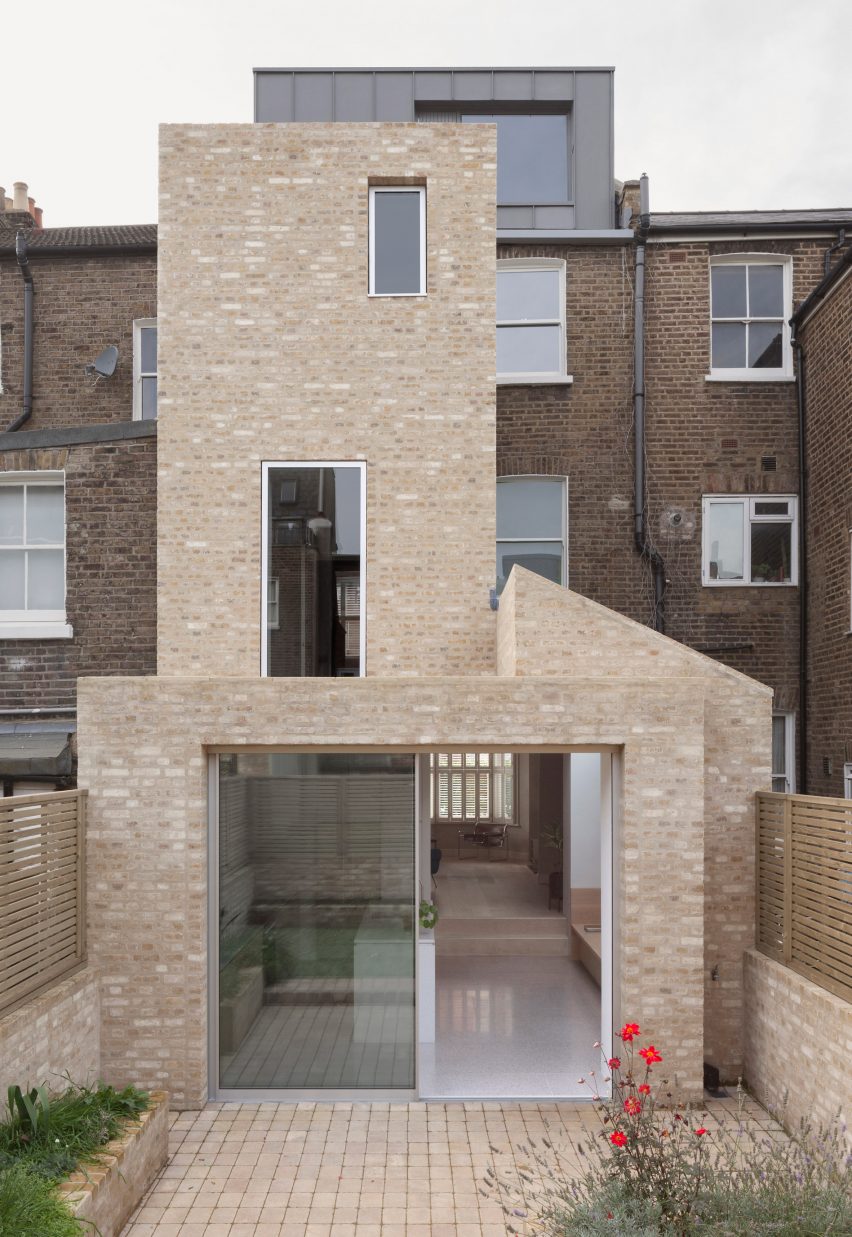
The majority of the new spaces are combined in a new structure that extends out into the garden, composed of three connected rectilinear volumes.
Like the existing house, this structure is made from brick. But, in a nod to the buildings of Swedish architects Peter Celsing and Sigurd Lewerentz, the architects chose to apply lime mortar slurry to exterior surfaces, to "emphasise its monolithic appearance" and add textural interest.
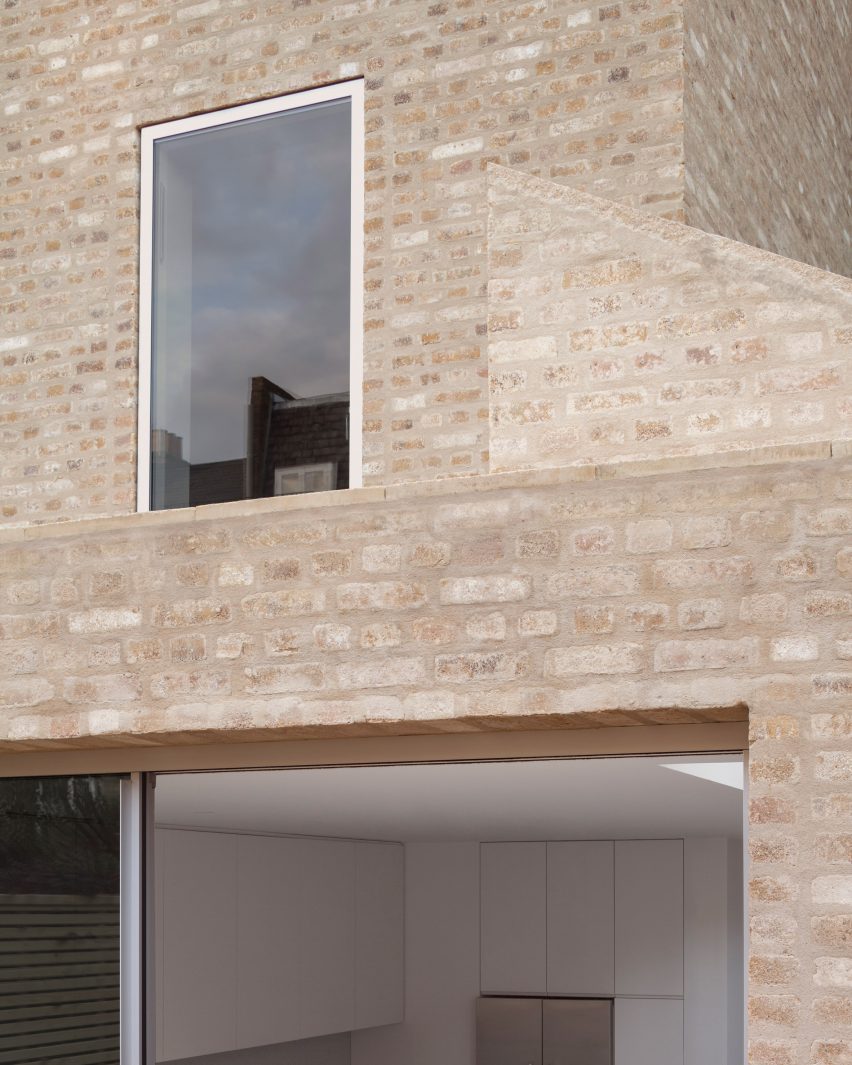
Simple aluminium-framed windows are offset from one another, to reinforce the building's "sculptural quality". And, to maintain the clean, contemporary appearance, all rainwater pipes and gutters are carefully concealed.
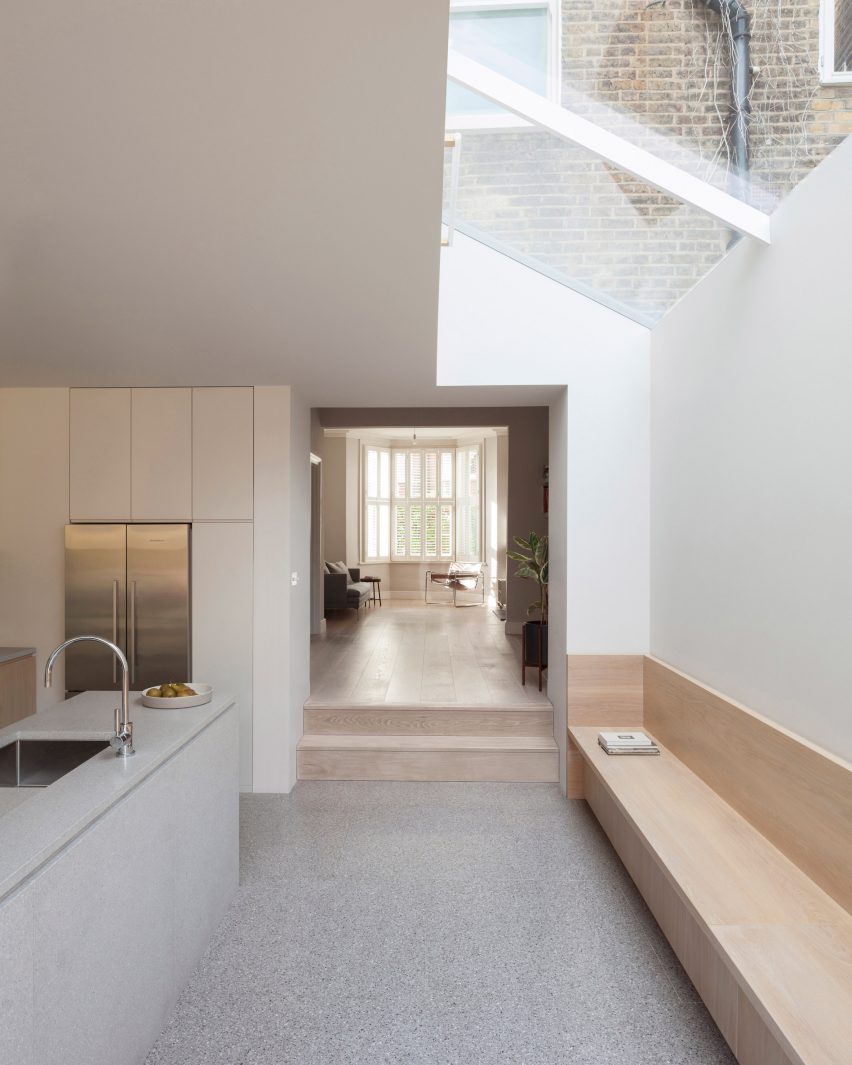
"The development of the external form became quite important in terms of balancing the additional space requirements of the brief with the constraints imposed by the site," explained studio co-founder Dean Pike.
"The external brick and mortar treatment helped to unify the different volumes into a coherent proposal," he told Dezeen.
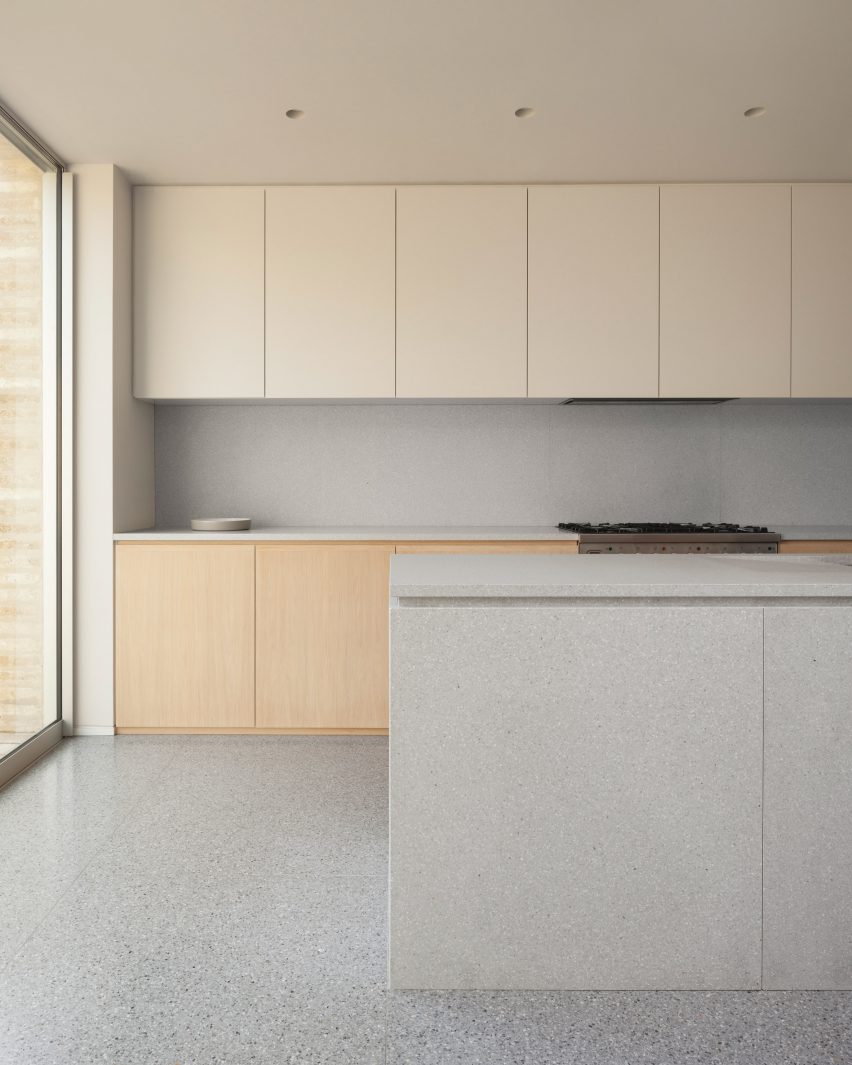
At ground level, the formerly cramped and narrow kitchen is replaced by a large cooking and dining area with pale material finishes – not dissimilar to the pared-back interior of a house the studio recently completed in north London.
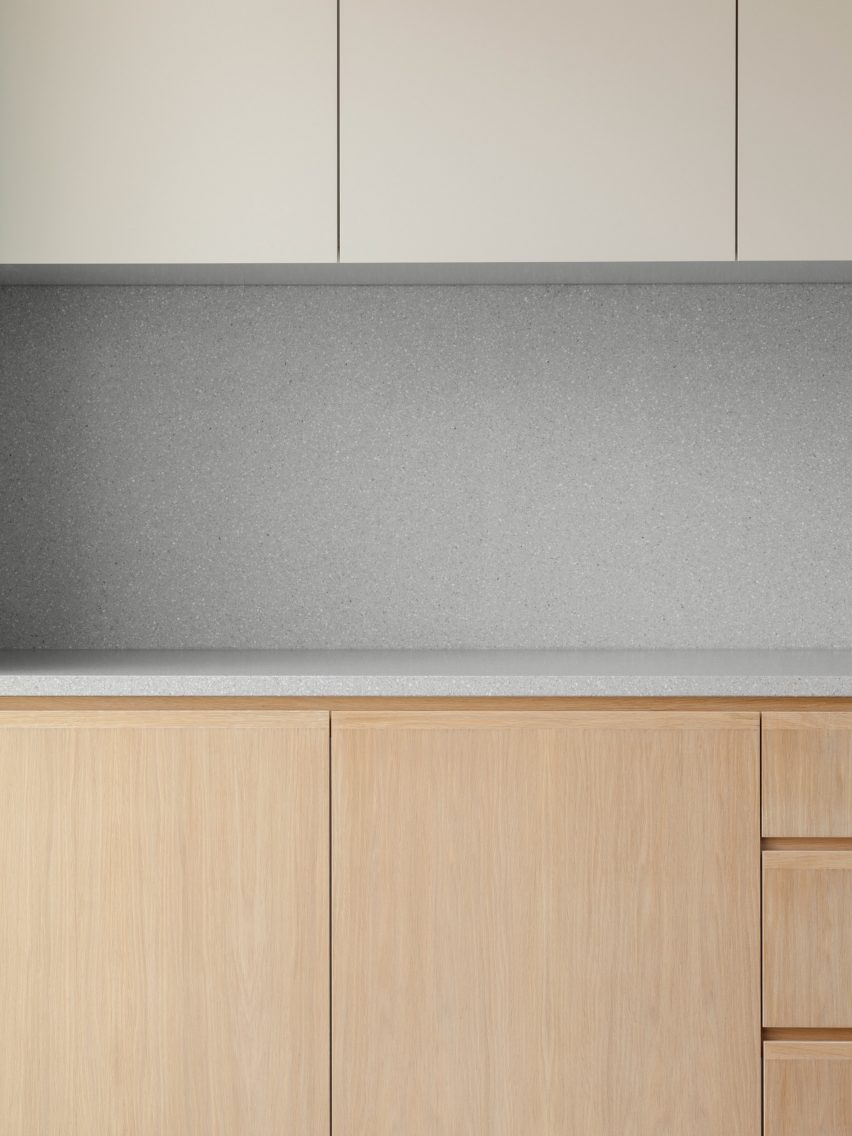
Whitewashed walls are paired with grey terrazzo flooring to create a "simple and functional aesthetic".
Other details include an oak bench that runs along one side of the room, illuminated by a large skylight that is fitted into a slanted section of the extension's roof.
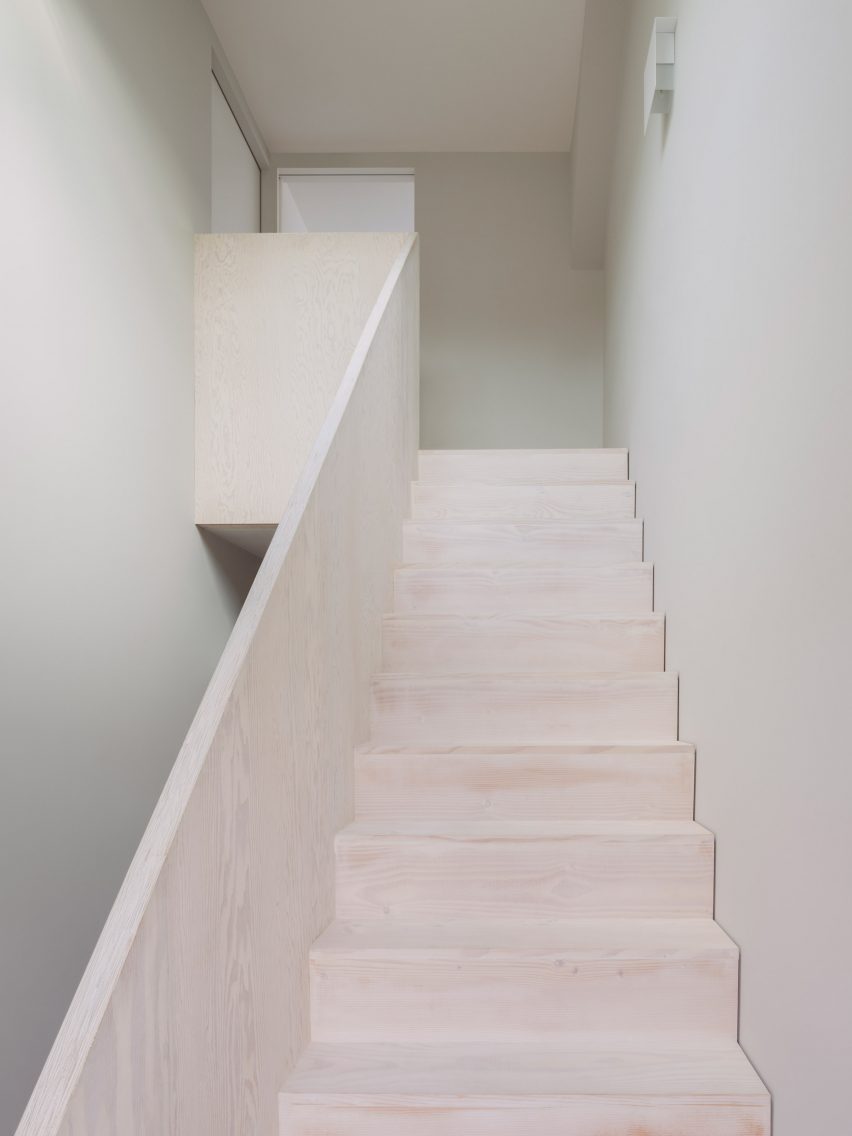
On the floor above, the architects have created a study with a small outdoor terrace, while a family bathroom occupies a new space on the second floor.
The project also included a loft extension, which takes the form of a zinc-clad dormer window. This gives the family an extra guest bedroom and an en-suite bathroom.
Photography is by Ståle Eriksen.