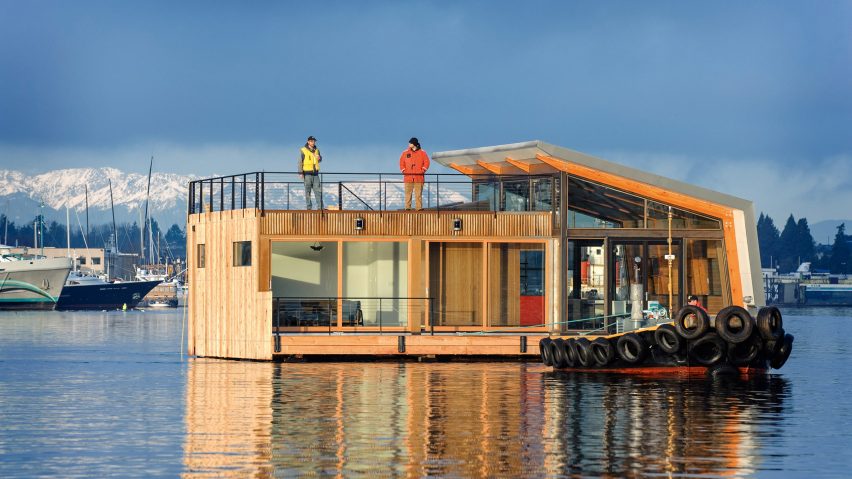
Competition: win a book about tiny "nomadic" homes all over the world
Dezeen is giving two readers the chance to win a copy of Nomadic Homes, a book featuring a selection of moveable compact dwellings around the globe.
This competition is now closed. Congratulations to the winners, Eoin Fitzgerald from Ireland and Hugo Bernard from Germany.
See more competitions with great prizes currently on Dezeen ›
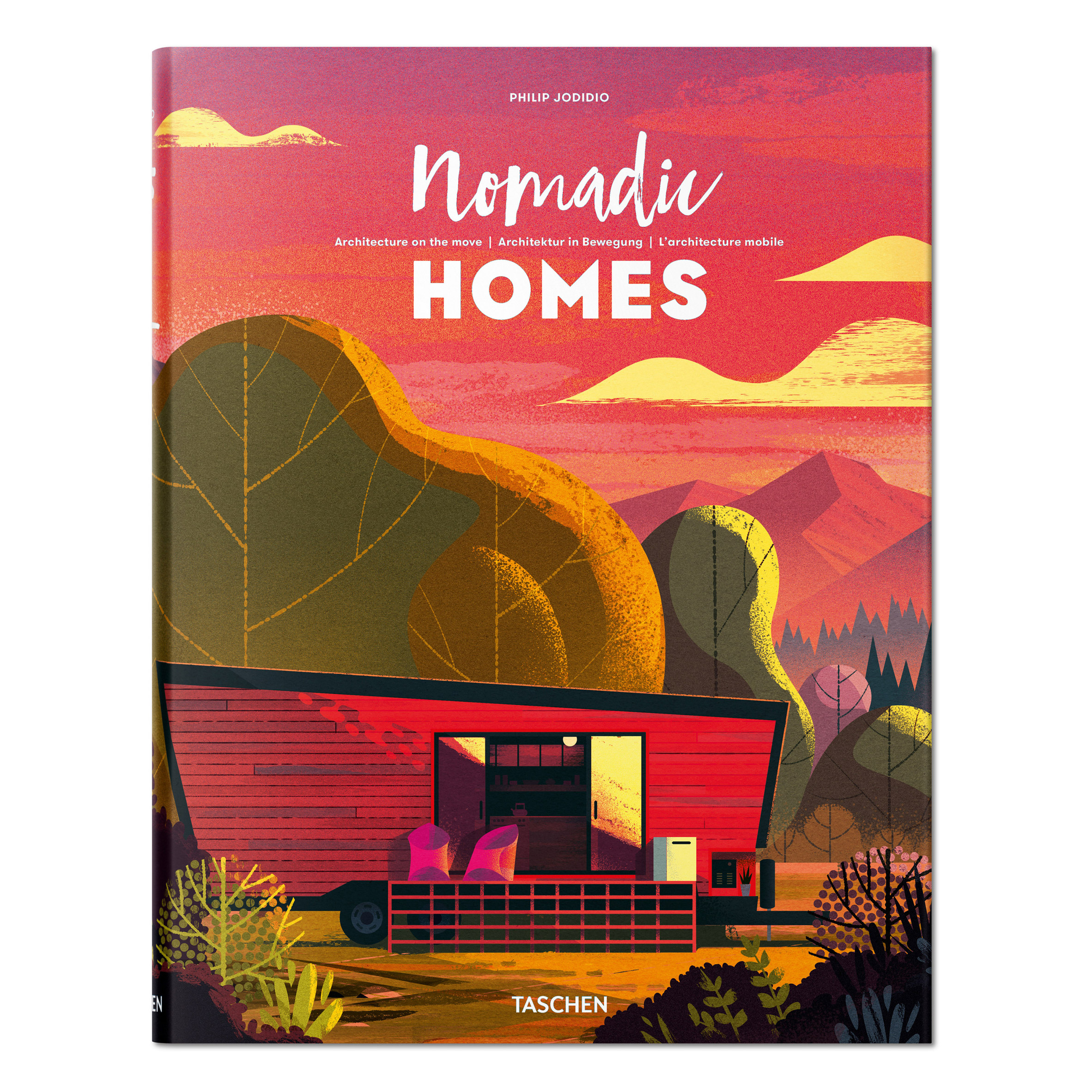
Nomadic Homes: Architecture on the Move is written by Philip Jodidio and includes examples of homes that have been designed to move from place to place.
A majority of the projects are floating houses or prefabricated units, and tend to be small in scale.
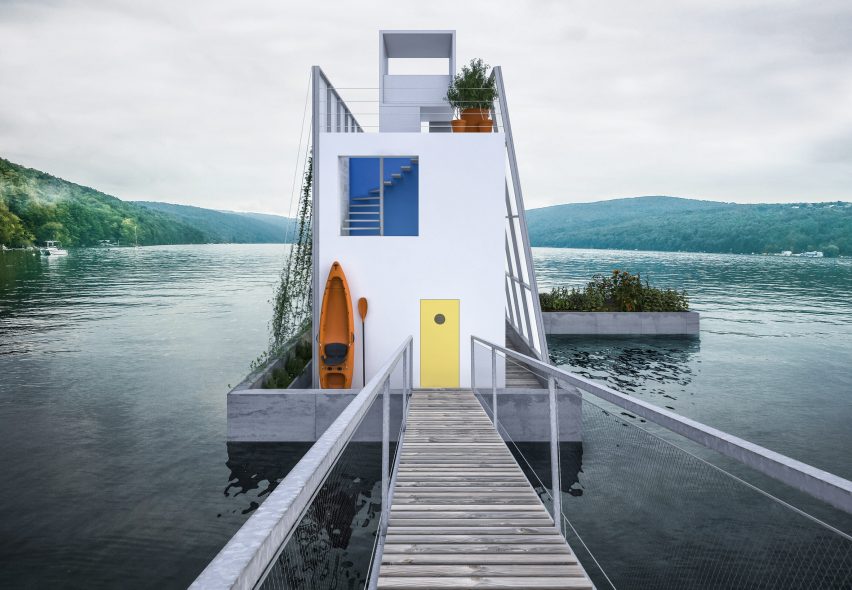
Spanning 44 pages, the illustrated book is published by Taschen, and includes photographs and descriptions of the housing designs.
Graphic designer Russ Gray created colourful drawings for the book, seen on the cover image and various pages inside.
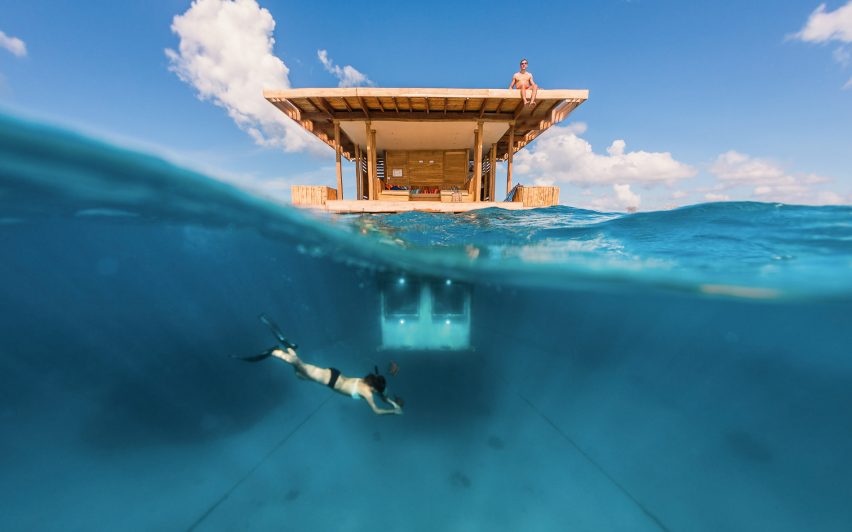
Projects featured in Nomadic Homes are based on "homes on the move around the world," and range from floating units, to rustic cabins and quick set-up pods.
Examples include the Underwater Room, constructed from an open-air timber frame in Zanzibar by Mikael Genberg, and Portage Bay Floating Home by Ninebark – with a rooftop deck and sizeable indoor living space.
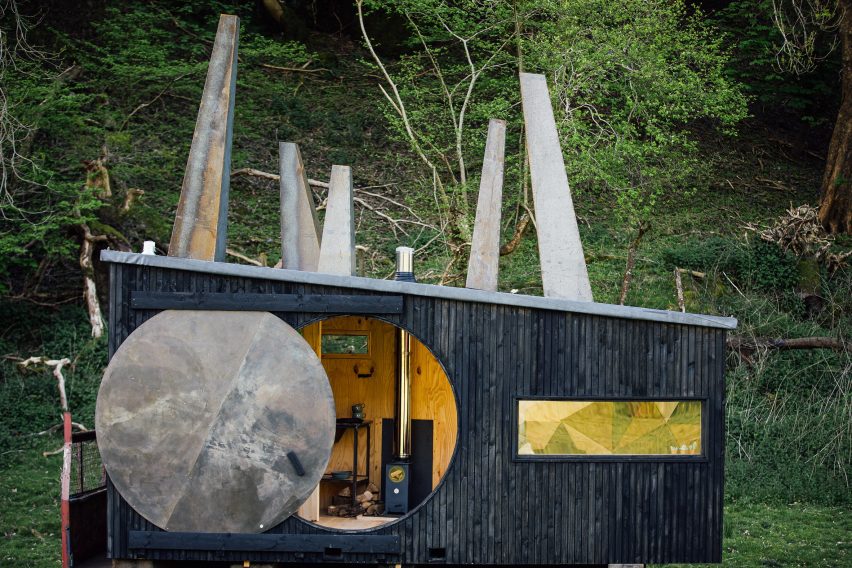
Also among the pages is Carl Turner Architects' narrow two-storey Floating House, the plans for which are available to download via an open-source website.
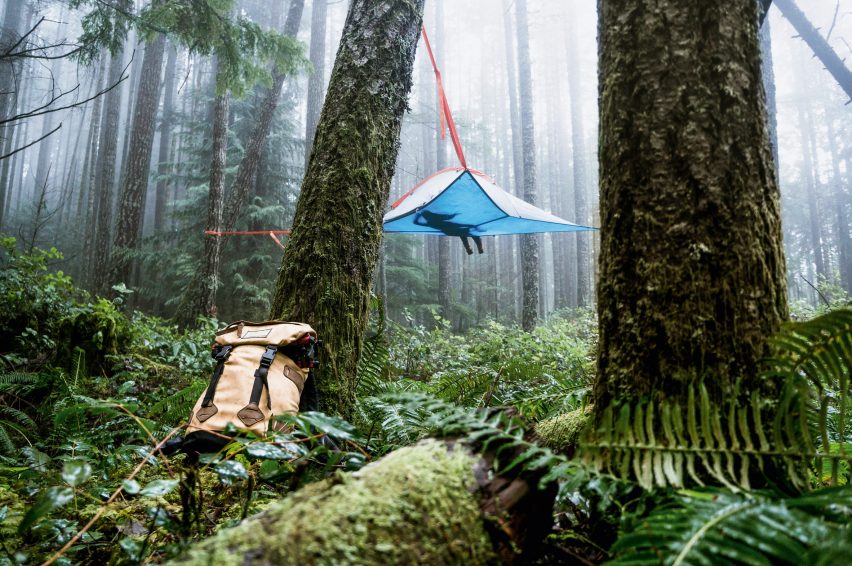
Homes in the rugged outdoors include a metallic Ecocapsule pod by Slovakia-based design firm Nice Architects, which is designed for its users to live off-grid for a whole year by converting sunlight and wind power into energy.
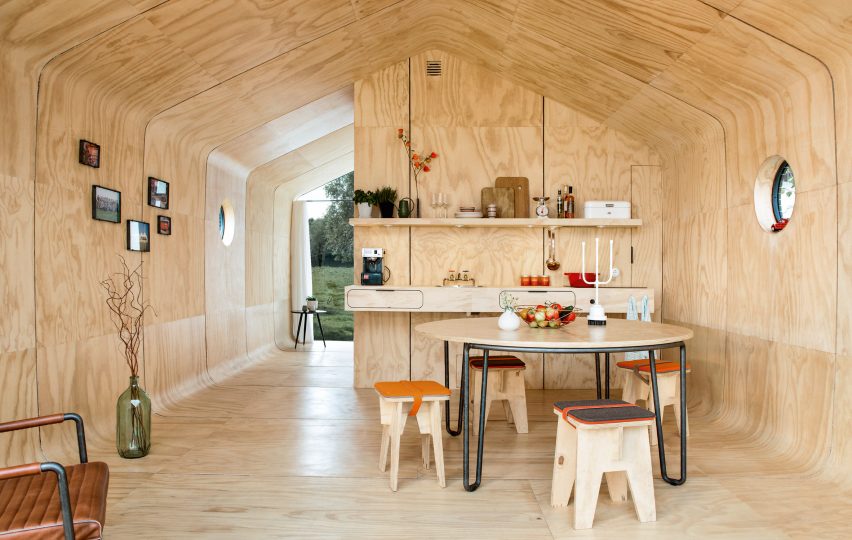
"What we discover throughout is that the nomadic spirit of our hunter-gatherer ancestors is very much alive in the modern world," said Jodidio in Nomadic Homes.
A unit clad in black timber and weathering steel is placed on top of wheels, and built by Brooklyn studio Francis and Arnett. Animated Forest is designed for glamping in Wales at Epic Retreats, and based in Snowdonia.

The book also surveys tent designs for travelling on foot, like a triangular tent that perches above the forest floor and hangs from tree trunks by London-based Tentsile Tree Tents.
"What more contemporary thought could there be than to seek nothing so much as to move, to grow perhaps, but always to move," said Jodidio, who has also worked as an editor at Connaissance des Arts for over 20 years.
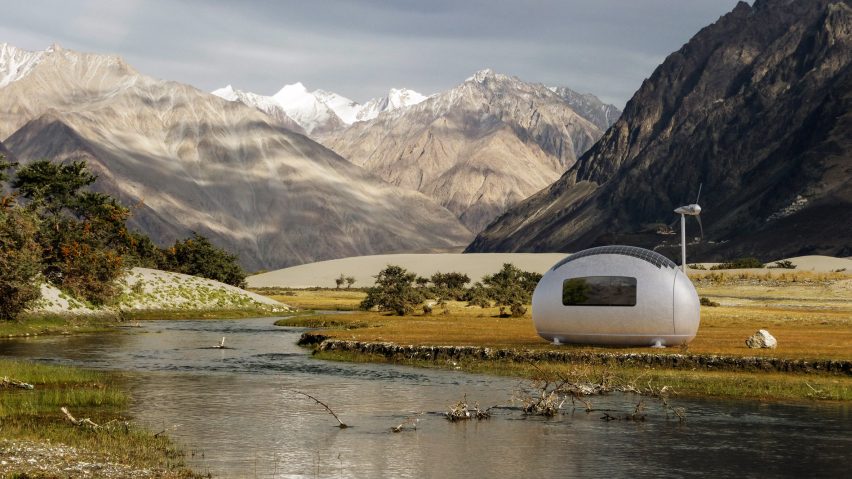
Natural landscapes are not the only locations of these mobile homes. In Copenhagen, a geometric black unit by N55 rests on stilts above the street.
Another residence, by ÁPH80, is designed to be placed on a flatbed and transported by semi-truck.
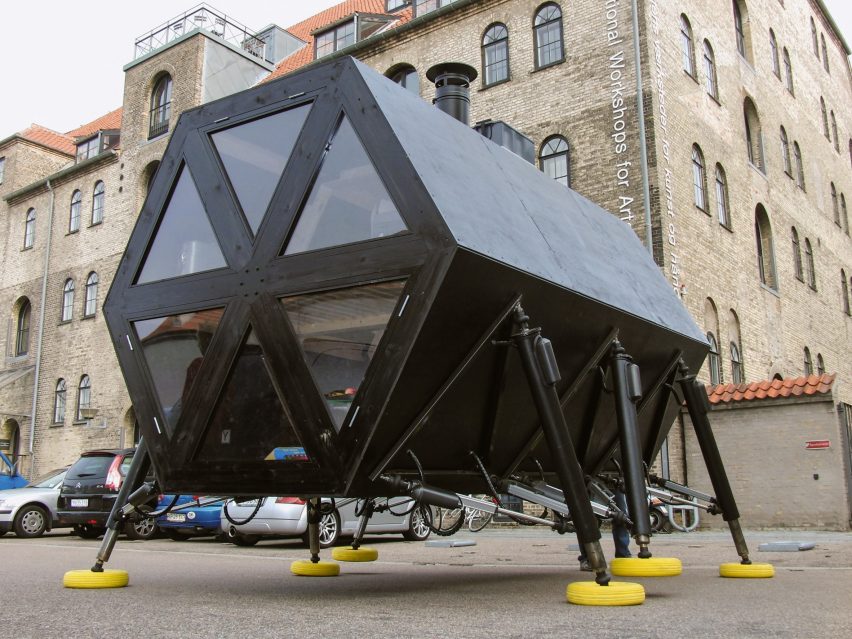
Other examples address the varied construction options for alleviating crises, particularly housing refugees and redeveloping war-torn areas.
The Shelter Units for Rapid Installation (SURI) by Suricatta System, and designs by Japanese architect Shigeru Ban are used as case studies.
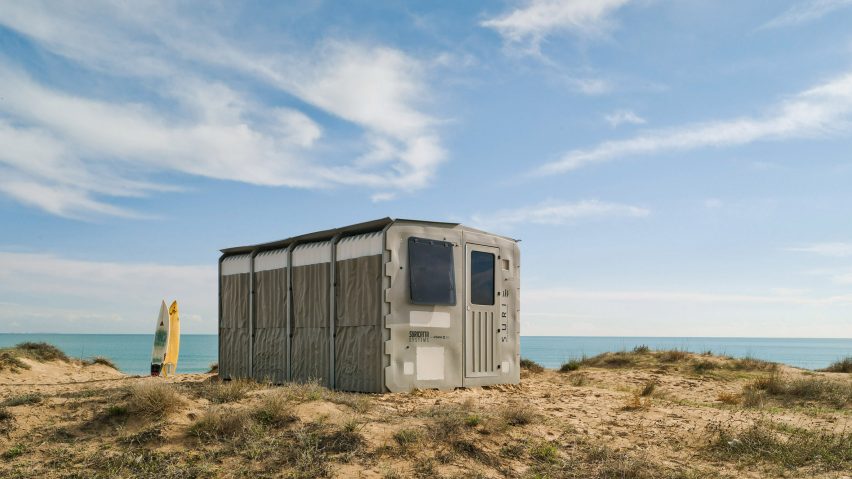
The book includes interior designs as well, like the timber-wrapped living spaces of Fiction Factory by Wikkelhouse in the Netherlands.
Nomadic Homes is also available to buy from Taschen for $70 (£50).
Competition closes 16 February 2018. Two winners will be selected at random and notified by email, and their names will be published at the top of this page.