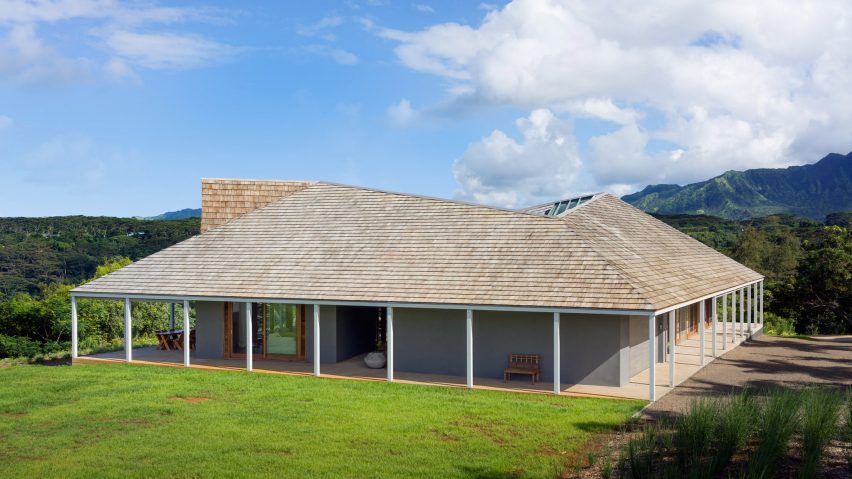
Massive angular roof spans four parts of Hawaiian home by Johnston Marklee
Traditional Hawaiian hut geometry informed this courtyard house by Johnston Marklee, which comprises four separate volumes grouped beneath a single roof.
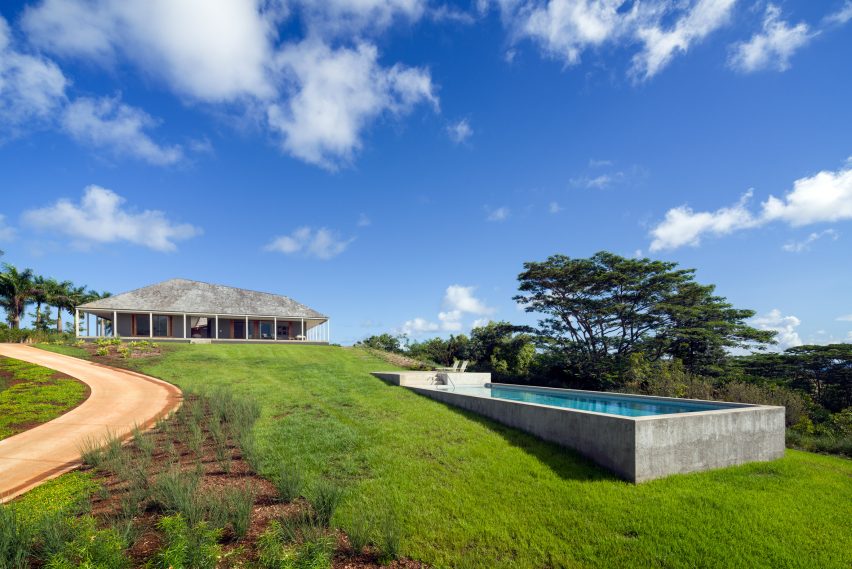
Although the site on Hawaii's Big Island is in a tropical setting that allows for outdoor living, it is also prone to extreme rainfall at times. Los Angeles architecture firm Johnston Marklee therefore sought to provide outdoor spaces that would be protected from the rain.
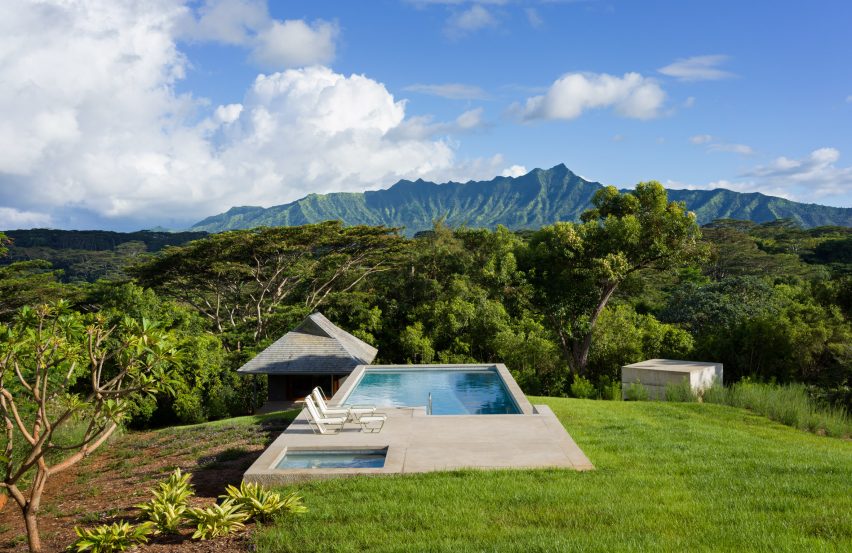
"The Hut House embraces the notion of indoor outdoor living by creating an equal amount of insulated indoor spaces and sheltered outdoor spaces," said the studio, whose cofounders Sharon Johnston and Mark Lee served as artistic directors of last year's Chicago Architecture Biennial.
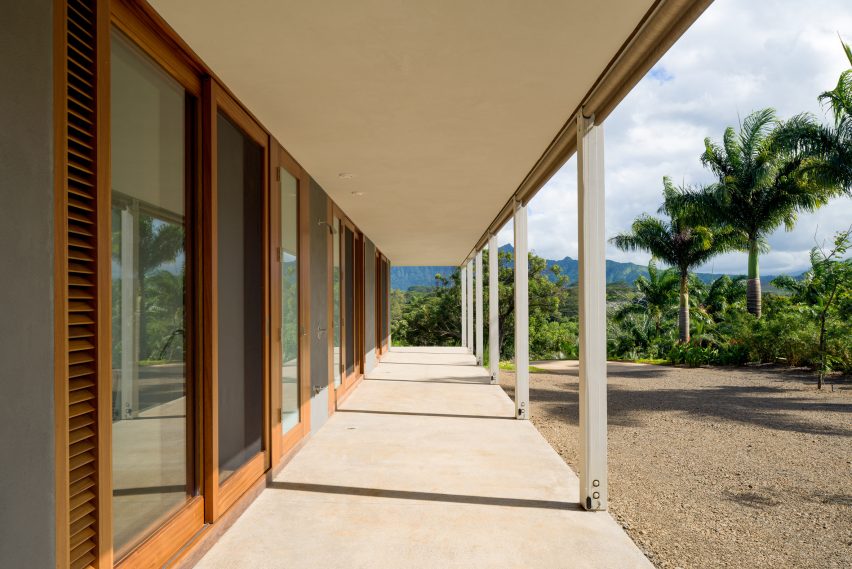
In total, the single-storey home encompasses 7,600 square feet (706 square metres) and includes three bedrooms.
The architects organised the layout into four distinct volumes: a communal area for living and dining; a master suite; guest bedrooms with their own living room; and a block for the garage and mechanical rooms.
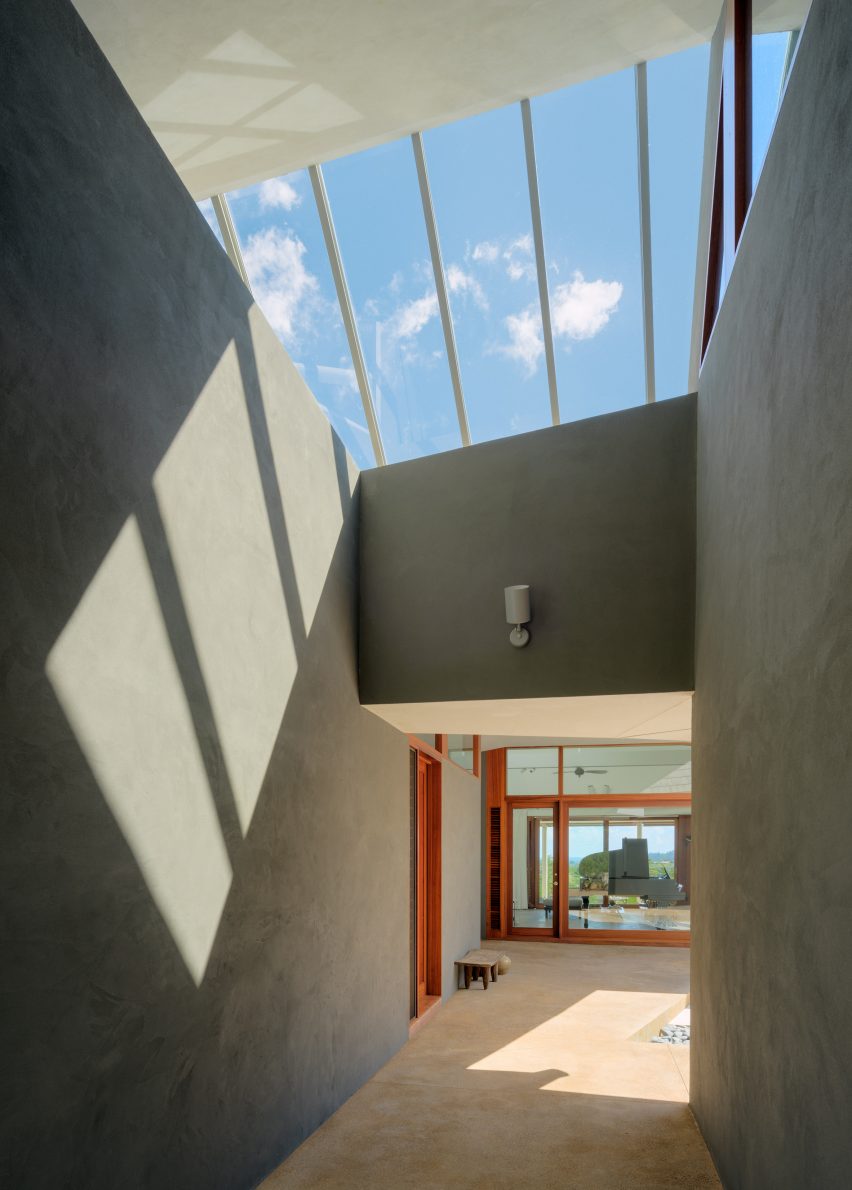
A central courtyard connects all these spaces. "The building is a hybrid of the traditional Hawaiian roof typology and the Spanish courtyard typology," the architects explained.
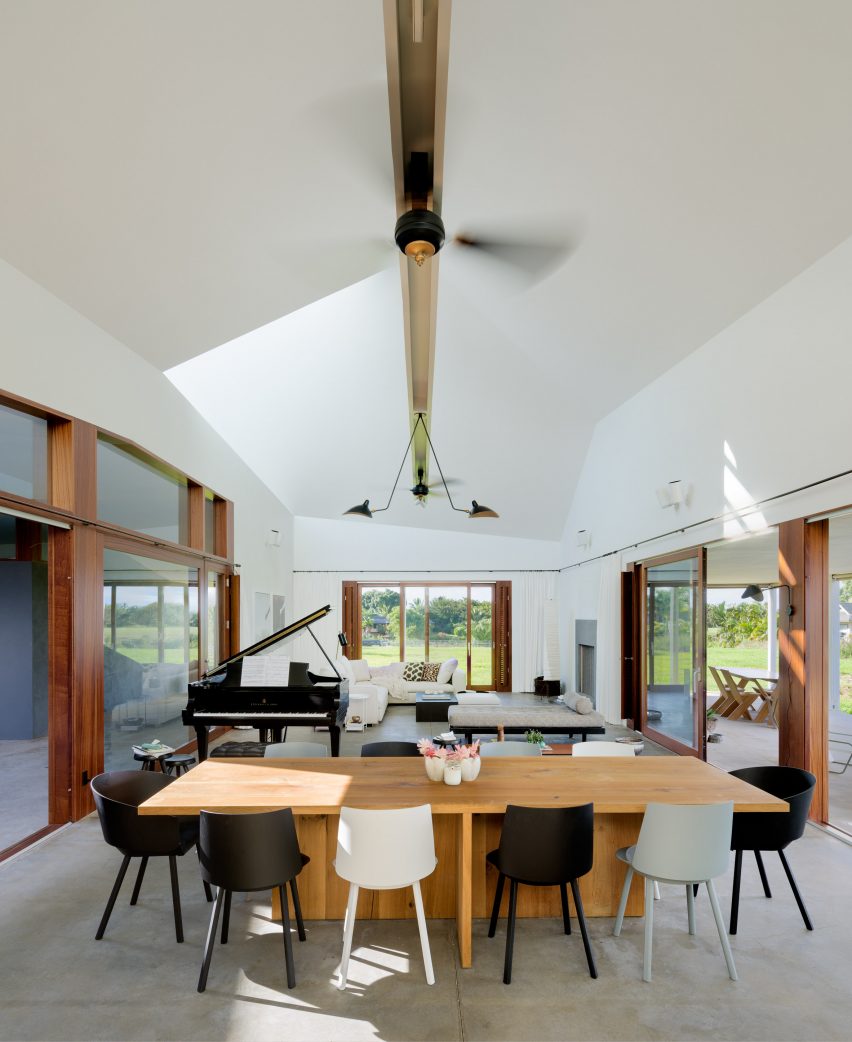
Deep overhanging eaves form a veranda, or lanai, which creates a continuous external circulation around the home's periphery. From here, gaps between the four volumes provide access to the central courtyard.
"The lanai is broken into a series of distinct places oriented toward different views of the panoramic landscape," said the architects.
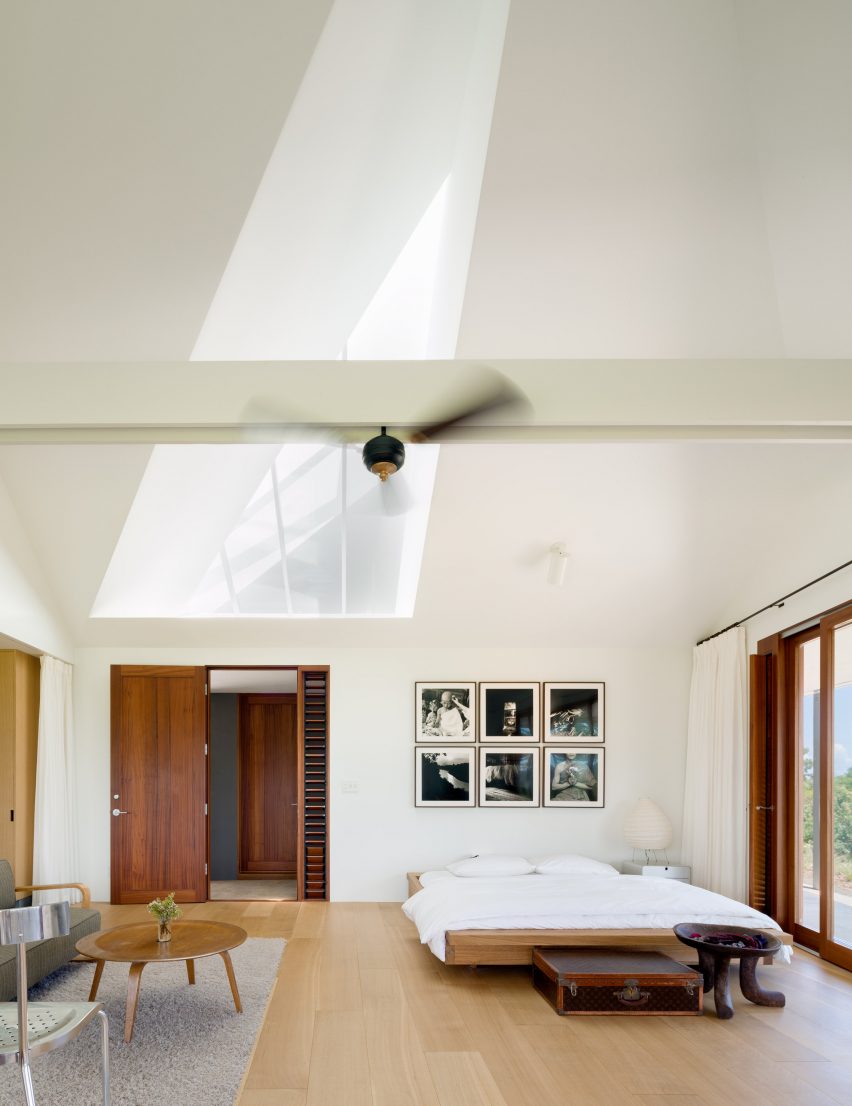
Inside, the roof's distinctive geometry creates a variety of ceiling heights. Each of the four volumes is topped with a skylight, bringing more natural light to the interiors.
"The roof thus acts as both an umbrella and a funnel, sheltering the house from the elements while filtering natural daylight and air," said Johnston Marklee.
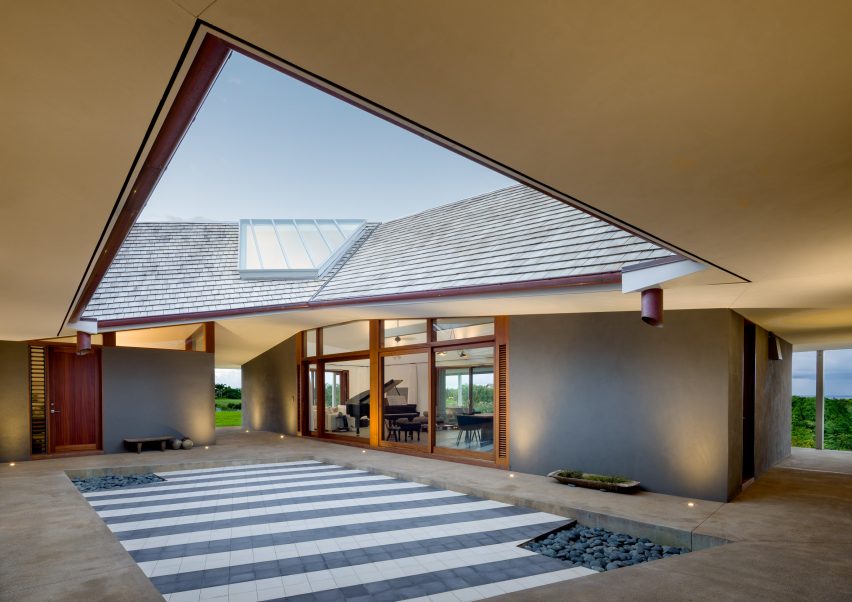
A short distance away from the house, the architects included a minimalist concrete pool that nests into a slight slope.
Interiors were kept simple, allowing the faceted roof geometry to act as a focal feature. A selection of minimal furniture complements the aesthetic.
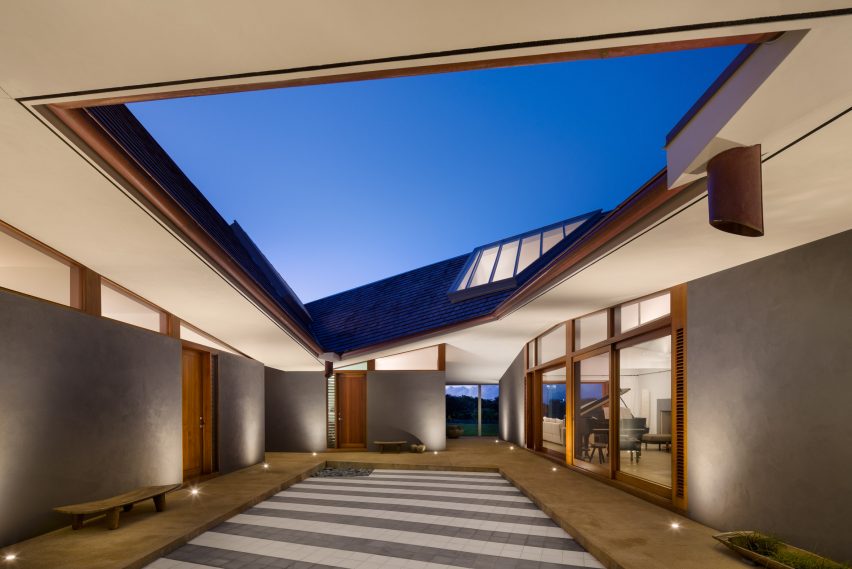
Other homes across the Pacific archipelago include an estate at the foot of a volcano that is inspired by Hawaiian summer camps, and another property with a faceted roof that residents can climb up onto to enjoy better views of the ocean.
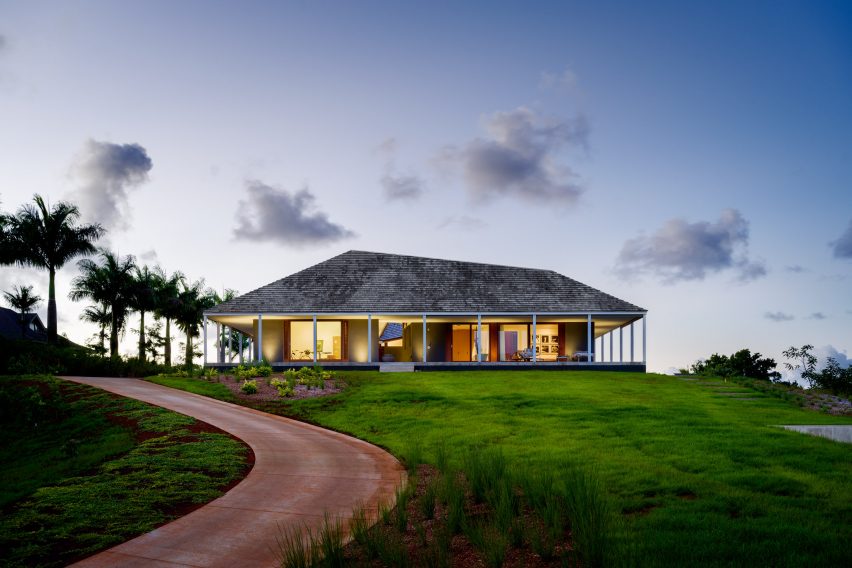
Johnston Marklee has also completed a beach house in LA made up of arches, and a circular holiday home as part of the Solo Houses project in Spain.
Photography is by Eric Staudenmaier.