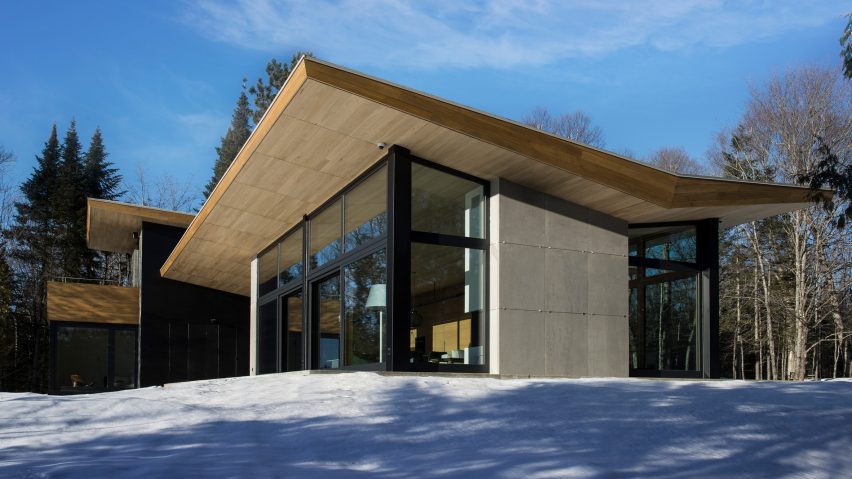
Quebec ski chalet by YH2 features V-shaped roof modelled on bird's wings
The overhanging roof of this lakeside residence in Quebec's Laurentian mountain range was designed by architecture studio YH2 to match the profile of a bird's wings.
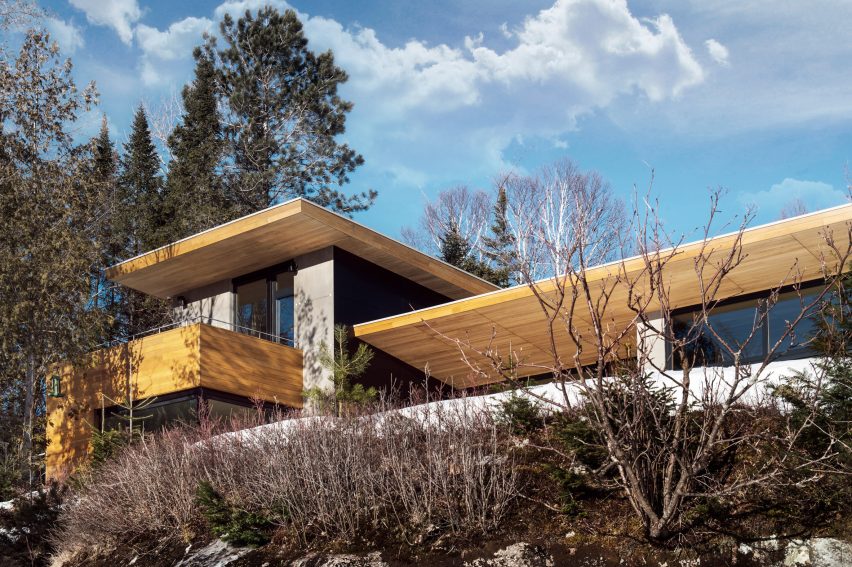
Called the Wooden Wing, the house is located beside Lac Supérieur. Its main feature is its V-shaped butterfly roof, which the Montreal-based architects modelled on a bird in flight. This ensured a streamlined form that opens up towards views on both sides.
The roof soars over an open-plan kitchen and living space, which is surrounded by floor-to-ceiling glass to maximise views of the scenery from the building's lofted position.
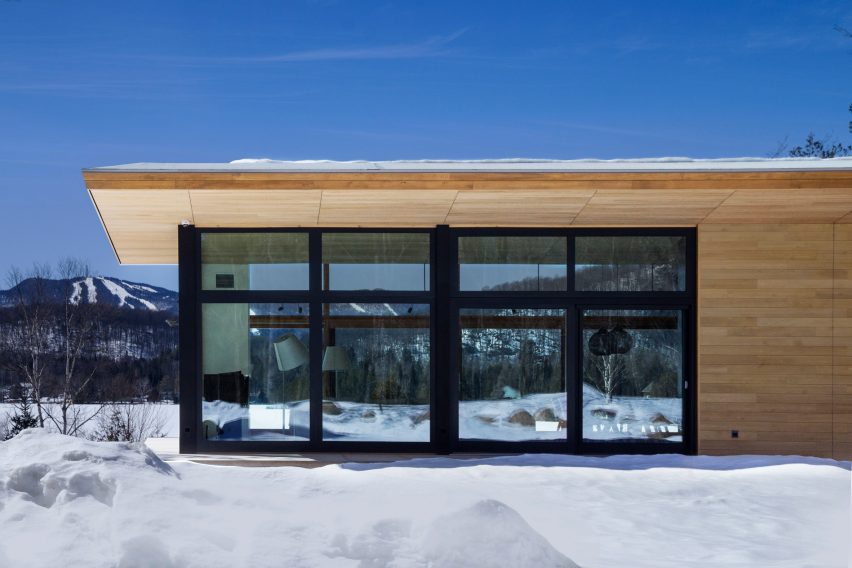
"The house is perched on a sizeable outcrop of granite bedrock, giving it a commanding yet intimate view of the lake and Mont Tremblant, on the other side," said YH2, founded in 1994 by Loukas Yiacouvakis and Marie-Claude Hamelin.
"The living spaces sit on a large, semi-polished concrete slab raised slightly above the natural outcrop, putting the house in close contact with its natural surroundings, from which it is separated by distinctive clear glass walls."
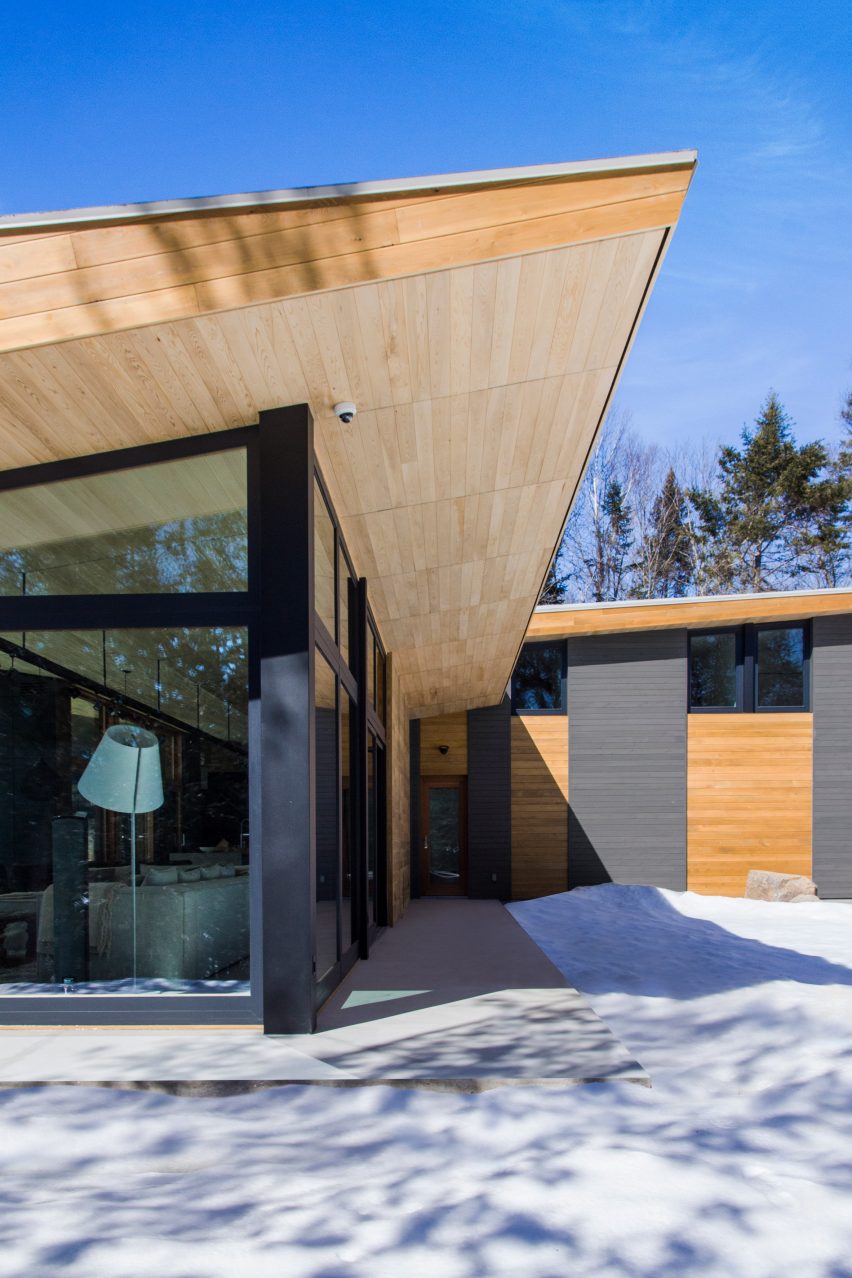
The fold of the roof runs the length of the communal area, terminating at a perpendicular volume that houses the master suite – a few steps down – on one side and a garage on the other.
A metal and wood staircase with open risers doglegs up to the first floor, where three bedrooms sit on top of the garage. Across the landing and past the double-height space it overlooks, a private sitting and study area opens onto a terrace facing the lake.
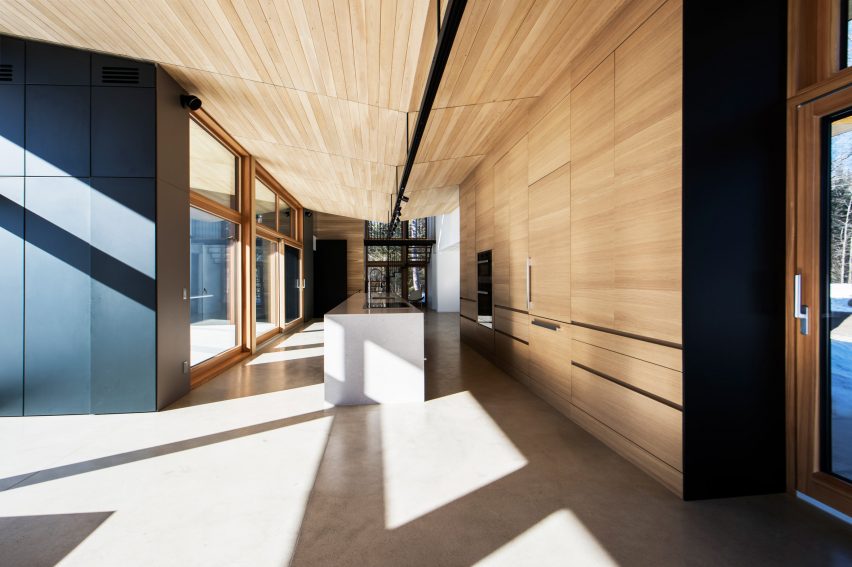
A consistent material palette was chosen for interior and exterior surfaces.
"The use of a limited palette of materials – white cedar, polished concrete, black aluminium and clear glass – both inside and out helps erase the boundaries between architecture and nature," said YH2, which completed the project in 2015.
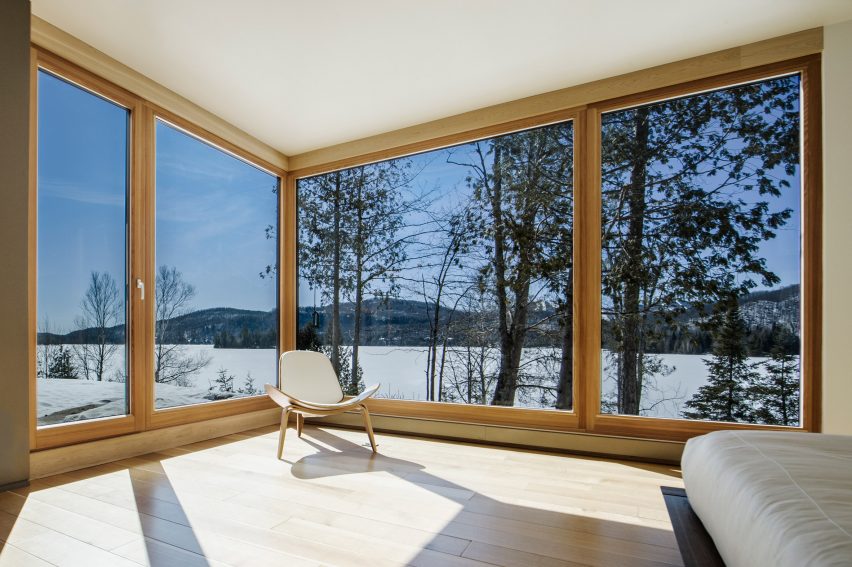
The Laurentians is a popular destination for Montreal's residents to keep secondary homes. Other projects in the area include a stepped home that seems to nest into its rocky surroundings and a minimalist black cabin that encompasses a single room.
Photography is by David Marin-Landry.
Project credits:
YH2 design team: Karl Choquette, Marie-Claude Hamelin, Étienne Sédillot, Loukas Yiacouvakis
General contractor: Construction Pascal Rondeau