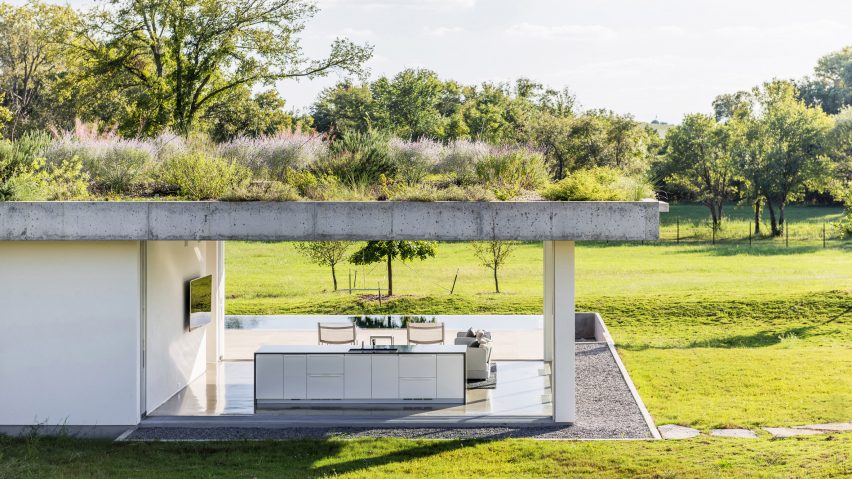
Native plants blanket rooftop of Texas cabana by Wernerfield
Architecture office Wernerfield has created a rectangular pool house with glazed walls and a green roof for a hilly estate in northern Texas.
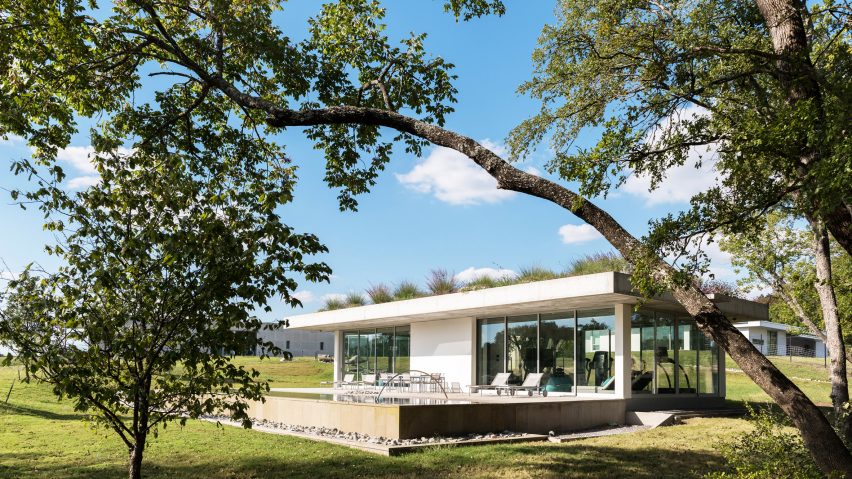
The PTX1 Cabana is located on a pastoral property in Palmer, a town just south of Dallas. The clients requested a swimming pool and cabana that could serve as a "remote" entertainment space.
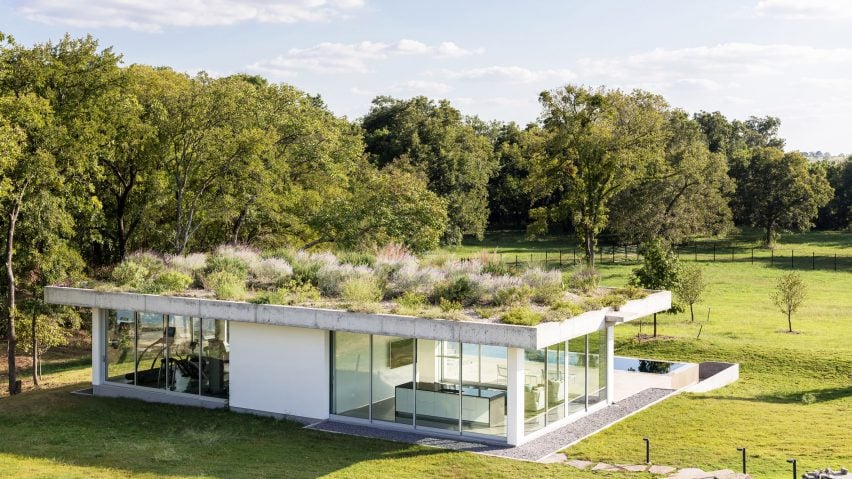
"The design was to be simple, transparent and not distract from the views of the main house, which sits on the hill above," said Dallas-based design firm Wernerfield.
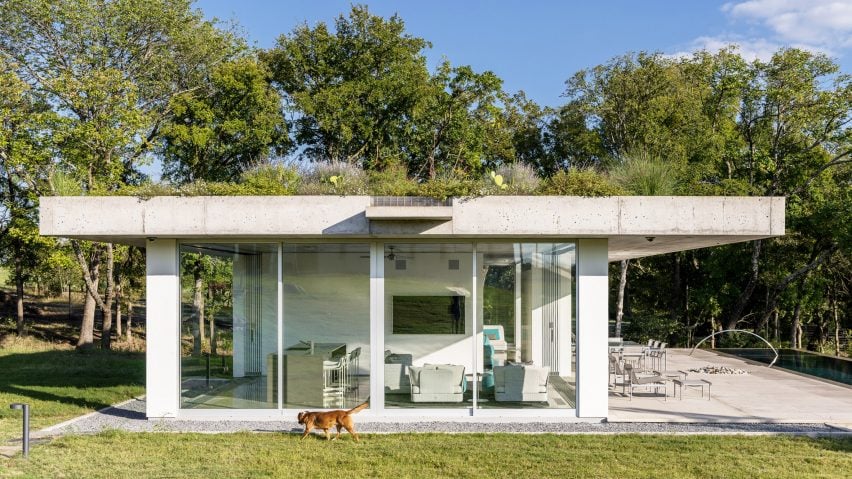
For the gently sloping site, the architects conceived a rectangular pavilion that opens onto a pool terrace. White stucco and glazing were used for the building's exterior walls, which are shaded by an overhanging concrete roof.
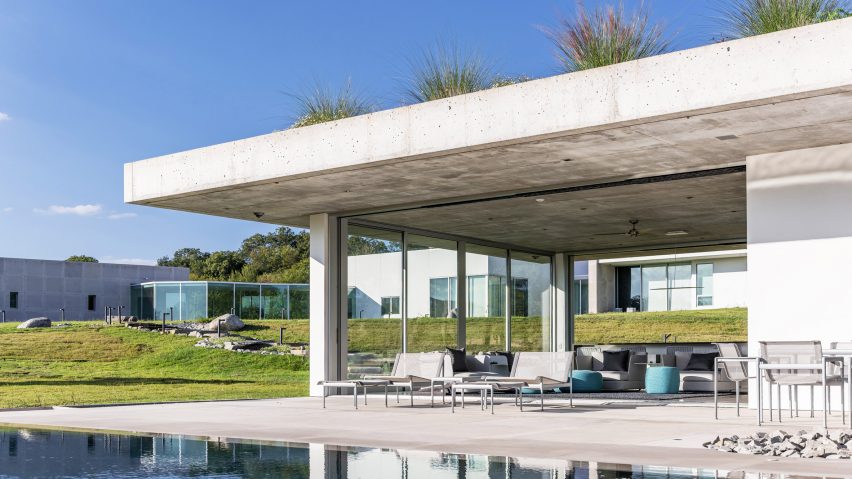
The rooftop is blanketed with native plants that are visible from below, including sage and yucca.
"The rooftop garden provides stunning views from the main house and helps to blend the cabana into the surrounding site," the team said.
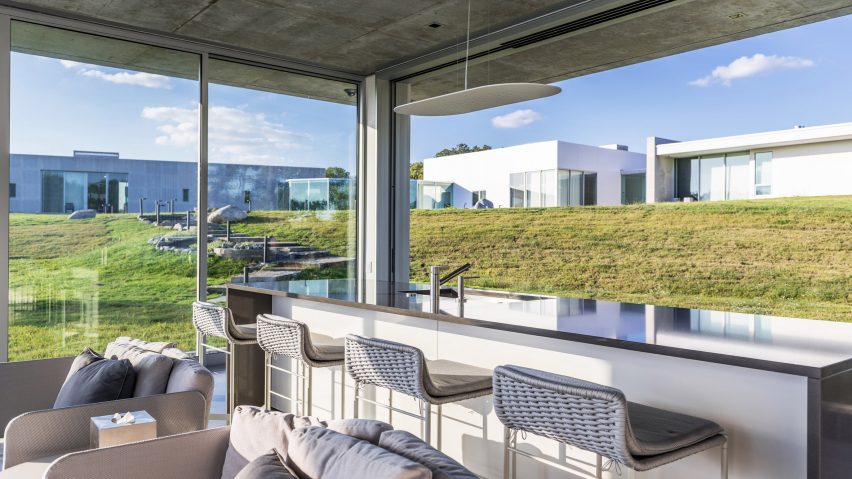
Encompassing 1,372 square feet (127 square metres), the building contains a lounge and kitchen on one side, and an exercise room on the other. A bathroom is situated in the centre.
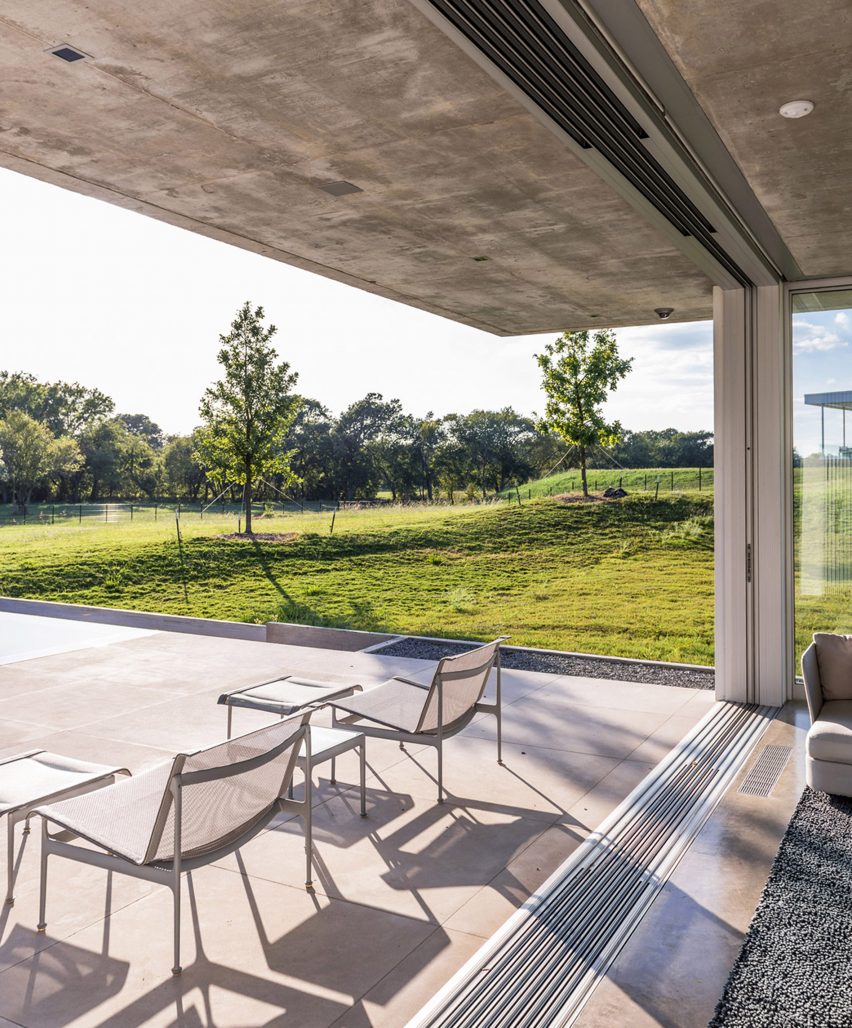
With retractable glass walls, the rooms feature polished concrete flooring and contemporary decor. Furniture includes chairs and side tables by Italian company Paola Lenti, and an outdoor dining table from Knoll by American designer Richard Schultz.
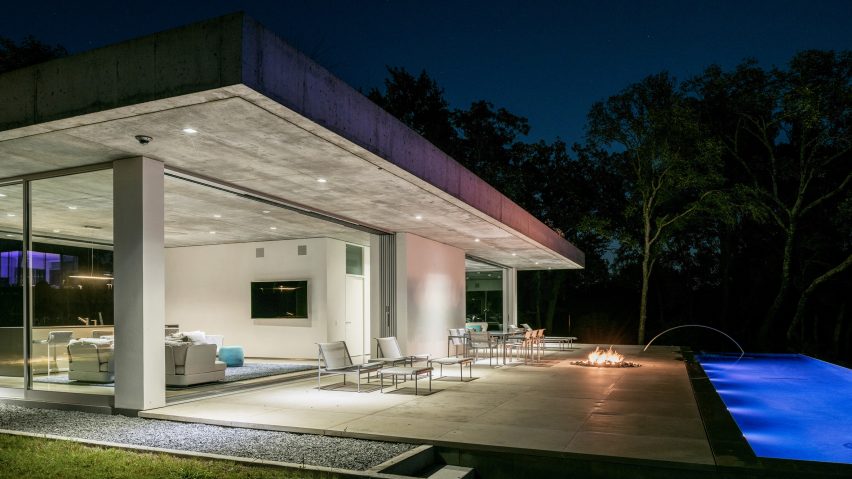
The terrace is slightly raised above the ground and features a lap pool and a fire pit. A stepped pathway connects the cabana to the main house.
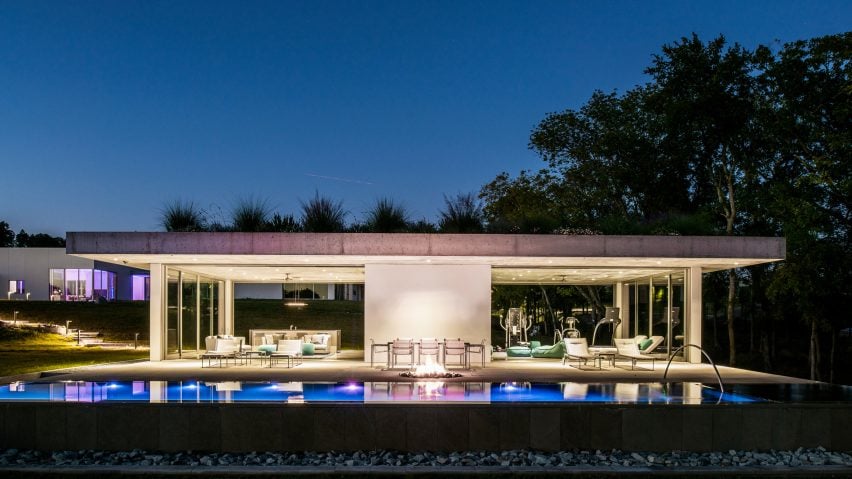
Wernerfield has completed a number of distinctive projects in the Dallas area, including a slender white residence that is organised around a pool terrace and garden, and the Treebox guest house, which is elevated several metres off the ground to provide occupants with the sense of "floating on the forest".
Photography is by Robert Tsai.
Project credits:
Architect: Wernerfield
Kitchen island and bathroom vanity: Varenna
Sofa, chairs and side tables: Paolo Lenti
Exterior dining table, chairs and chaise lounges: Richard Shultz for Knoll