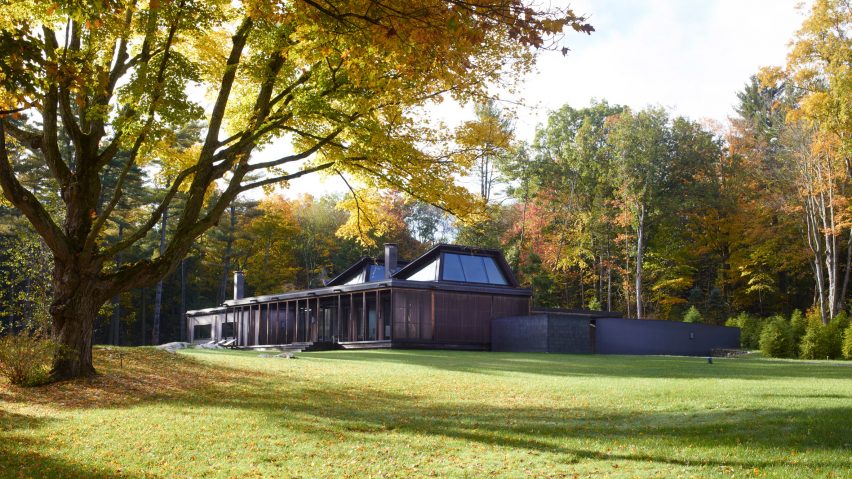
Japanese details influence Hudson Valley getaway by Tsao & McKown
Japanese architectural principles informed the design of this house in Upstate New York by Tsao & McKown, which uses heavy timber construction to eliminate the need for bearing walls and create an open layout.
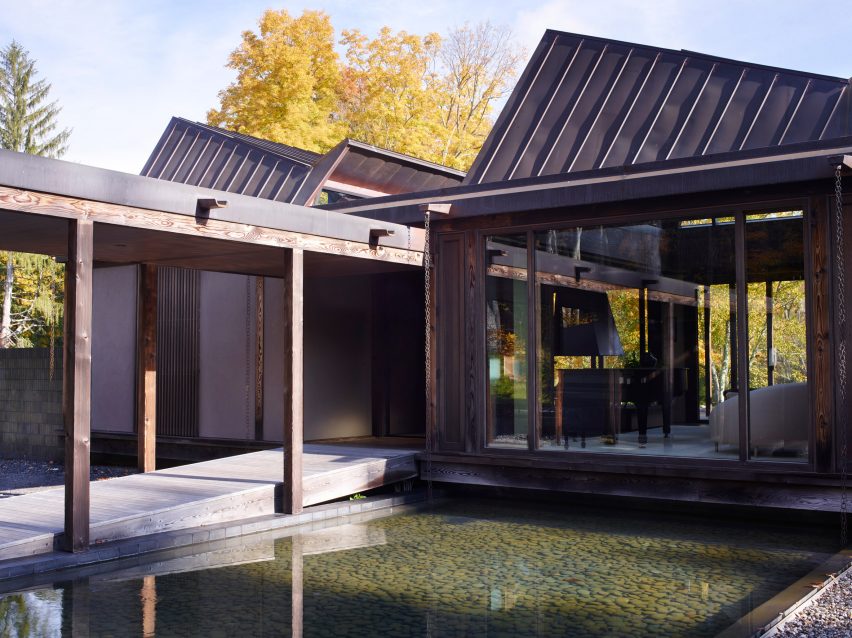
Manhattan-based studio Tsao & McKown took on the task of designing a vacation home for two long-time clients on a secluded plot of land in Pound Ridge, New York, after building two other homes for the couple and a showroom for the wife's fashion brand.
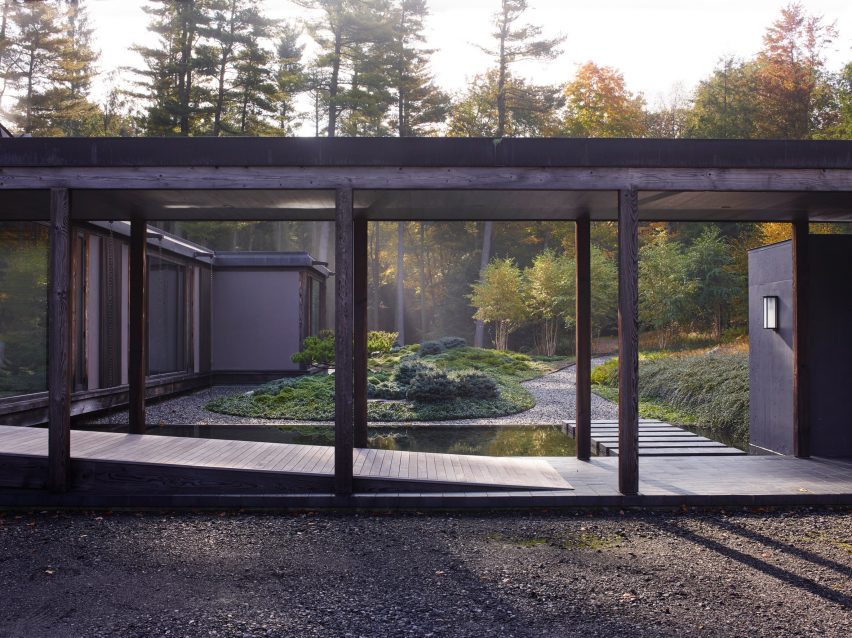
Pound Ridge House is laid out on a single level, forming a longitudinal band that runs roughly east to west. It encompasses 2,900 square feet (269 square metres) and includes a guest annexe a few steps away from the main house.
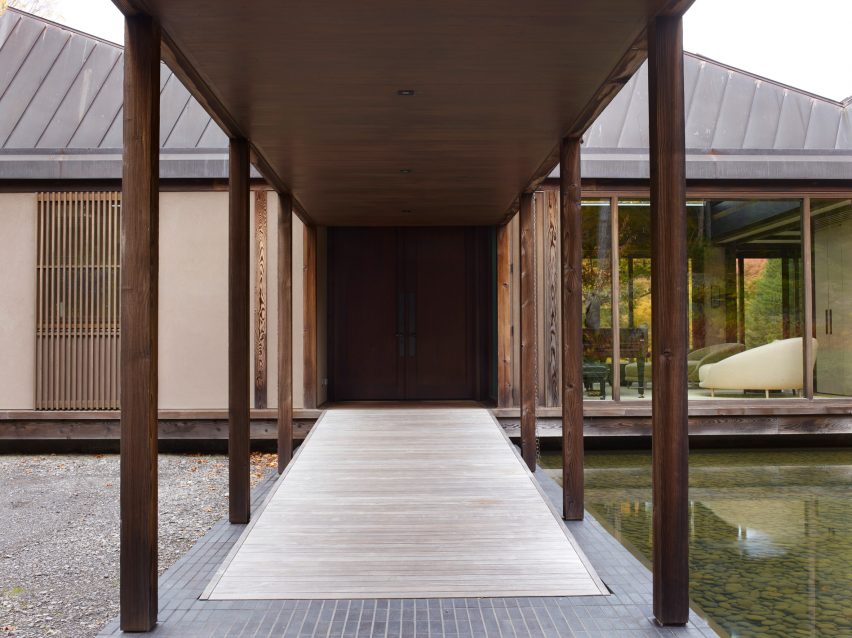
Throughout the home, the main construction material used is wood. "The house is formed of exposed heavy timber construction, a rarity today, which – in addition to its natural beauty – has the added advantage of eliminating the need for walls, thus opening up the plan," said Tsao & McKown.
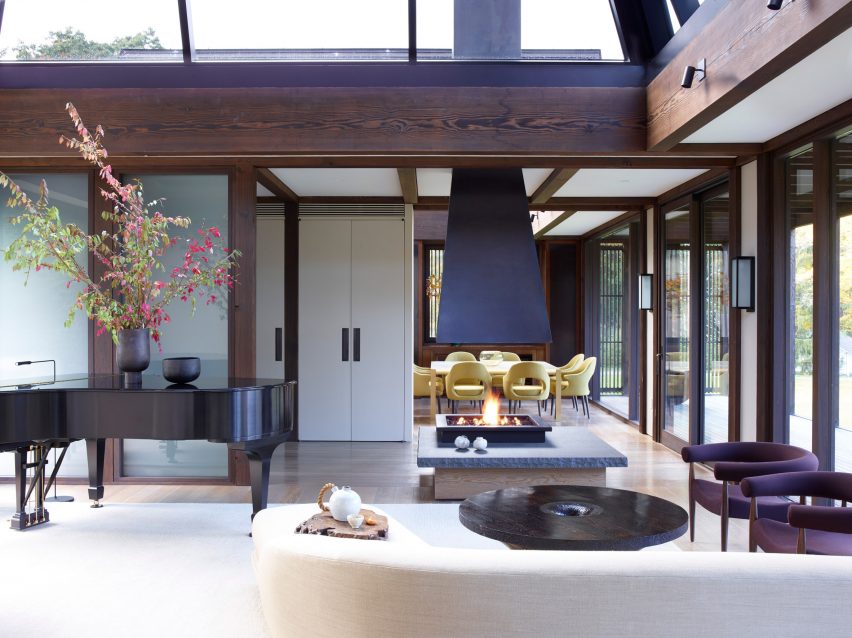
"The crafted timber structure was flamed to enhance the wood grain and darken its hues, to recede from view as it frames expansive vistas of the surrounding gardens and forests."
From the driveway, a gently sloping ramp leads up to the main entrance, which is adjacent to a shallow reflective pond. A colonnade frames the walkway and directs guests to the entrance.
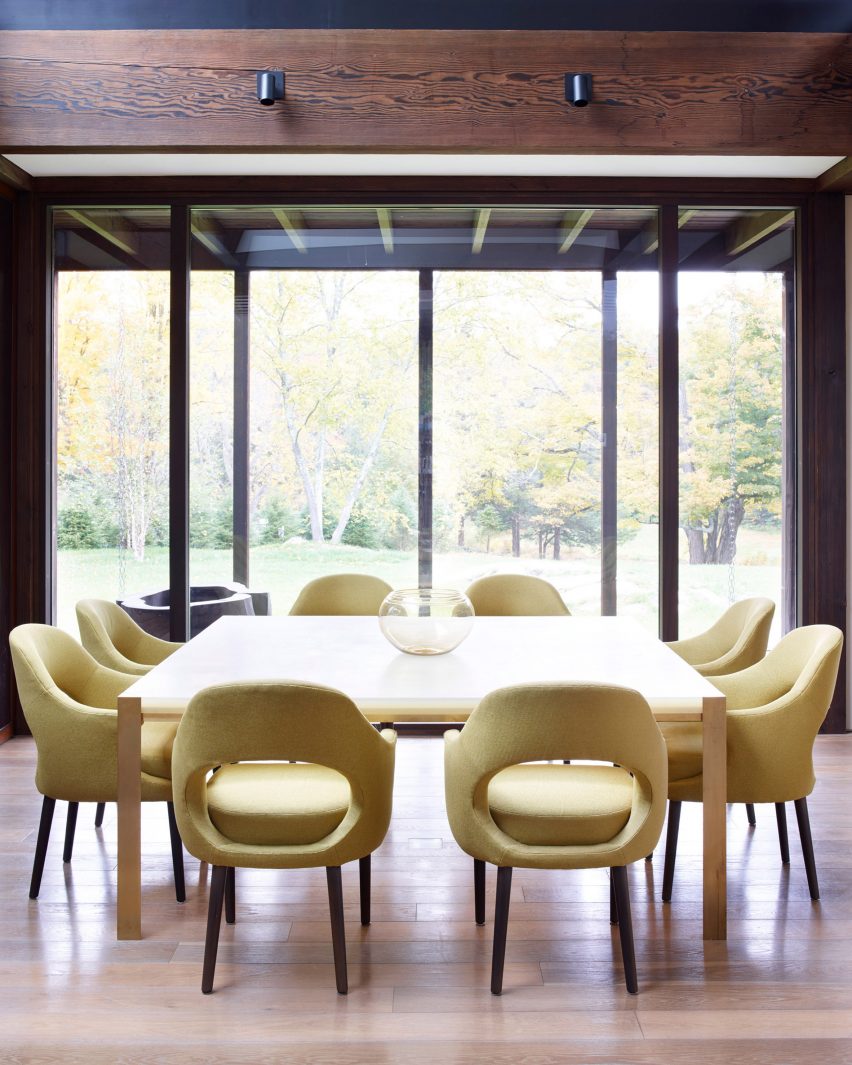
This leads to the entertaining space, which is divided into two separate areas by a fireplace. Built into a stone slab, the hearth feeds into an angular bronze chimney.
The kitchen and dining room are off to the left, at the eastern end of the property. To the right, a casual seating arrangement with a grand piano overlooks the reflective pond near the entrance, as well as a wraparound veranda on the north facade.
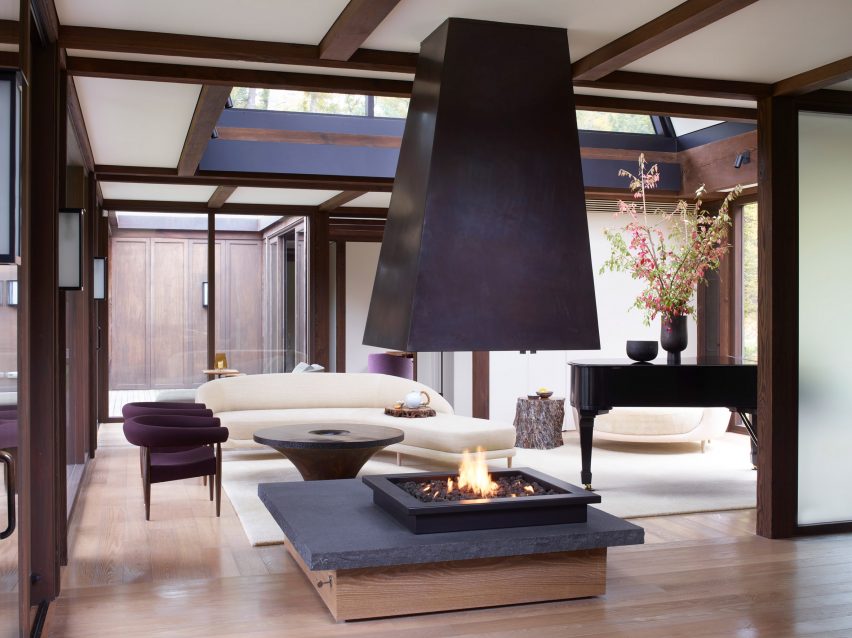
Two geometric skylights further distinguish these two spaces, while bringing plenty of light to the interiors.
"Two large trapezoidal skylights puncture the flat roof; their asymmetrical shapes optimize seasonal patterns of sunlight," said Tsao & McKown.
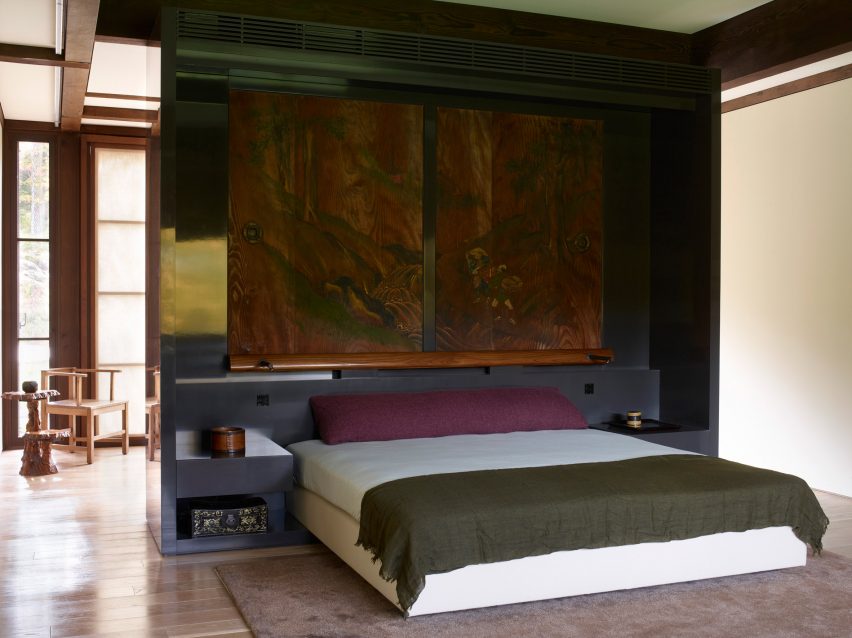
A more private sitting area separates the public areas from the master suite, which occupies the west portion of the home. Residents can also access the veranda from here, through a set of sliding glass doors.
"Glass walls slide away to open all parts of the house to the verandas and terraces, including an indoor-outdoor bath," said the firm.
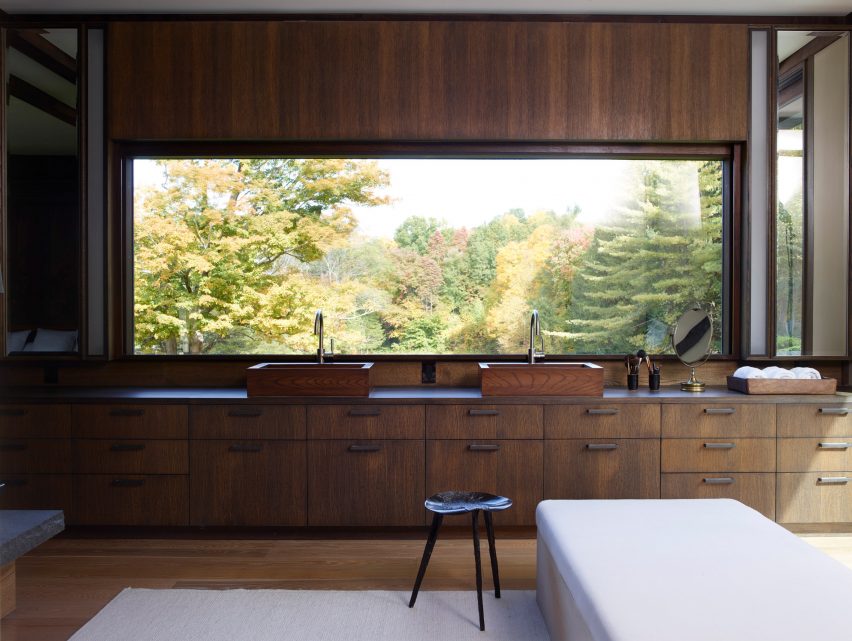
Beyond his-and-hers changing rooms that frame the entrance, the room opens into an expansive area, at the centre of which is the bed. It sits up against a wall that defines an additional sitting area behind it.
The architects also included a fireplace here to match the one in the main entertaining space. "Slender bronze chimneys hang down from ceilings in the living and sleeping areas, maintaining views across interior spaces to the outside while defining areas of comfort and warmth around their hearths," the team said.
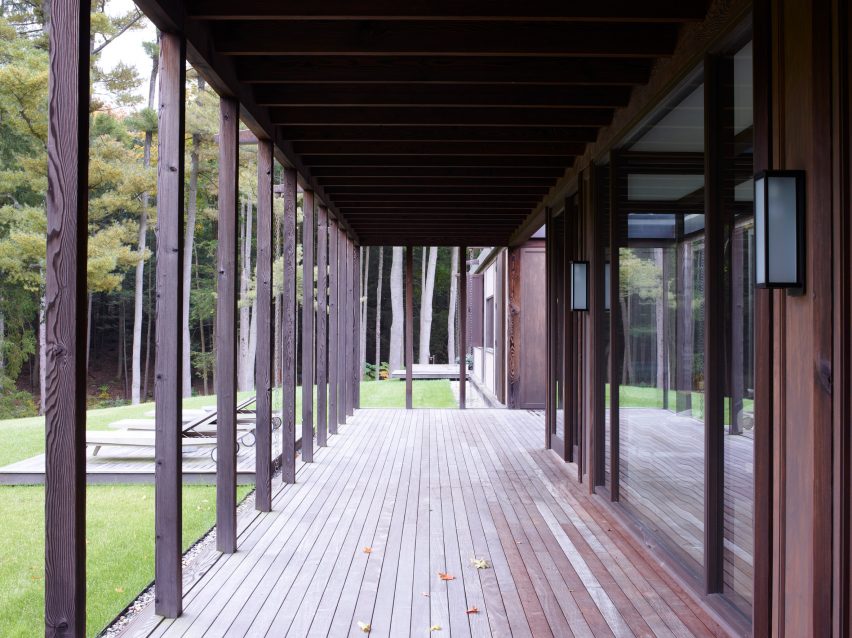
Beyond, floor-to-ceiling glass walls slide open and provide the owners with a secluded outdoor space that overlooks a small water garden.
In addition to integrating furniture pieces and decorative elements that were part of the client's personal collection, the architects also designed custom furniture for the home.
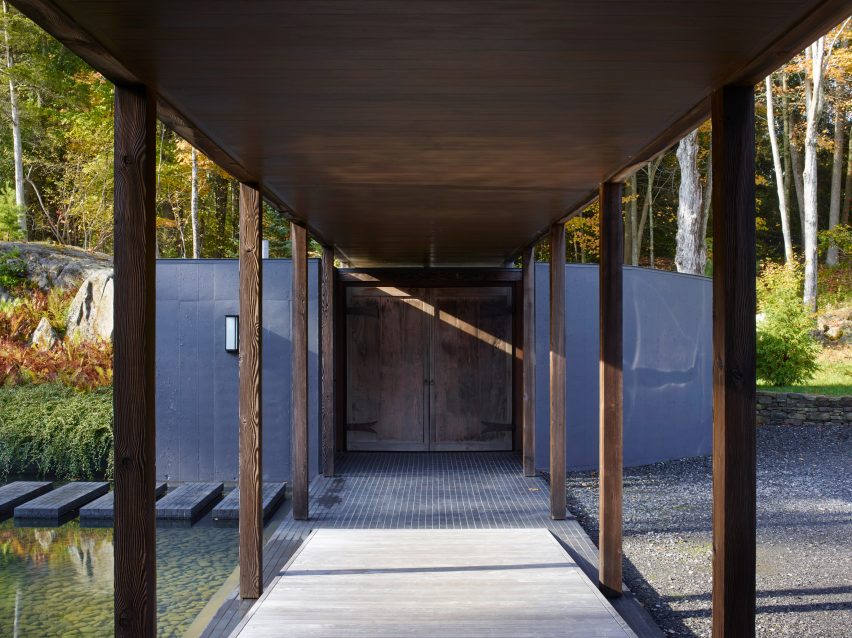
"Working with fabricators near their studio in Brooklyn, Tsao & McKown designed chairs, banquettes, and sofas to complement collection pieces such as a George Nakashima desk and Nanna Ditzel chairs," said the studio.
The dining room table was made out of resin and bronze, and features built-in lighting to make it glow. In the bedroom, a daybed was also designed by the architects to double as a massage table.
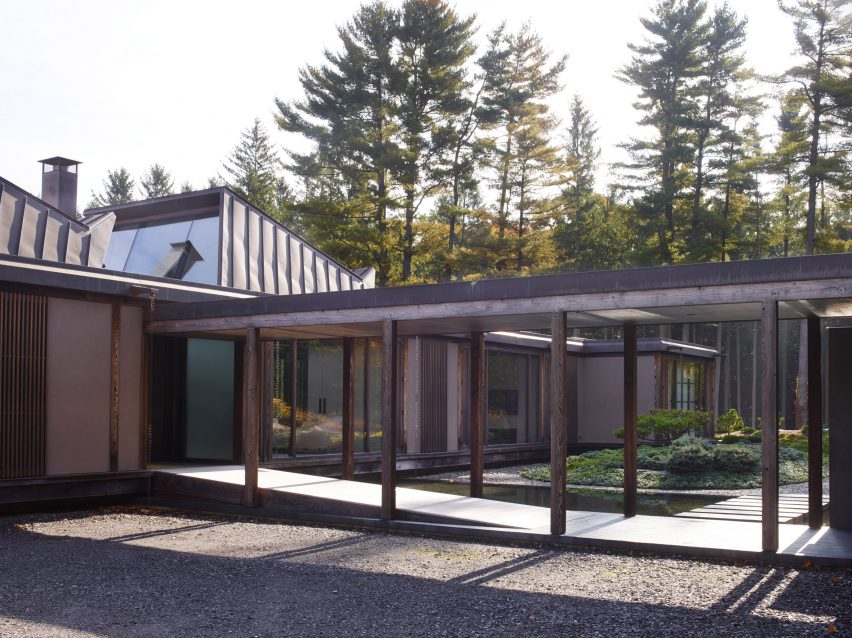
Upstate New York is a prime area for many affluent New Yorkers building luxury getaways to escape the city. Other examples include a stone-and-wood home in Columbia County by Hariri and Hariri, as well as a renovated farmhouse by Tom Givone that features a floor-to-ceiling gabled opening and a weathering steel fireplace.
Photography is by Simon Upton.