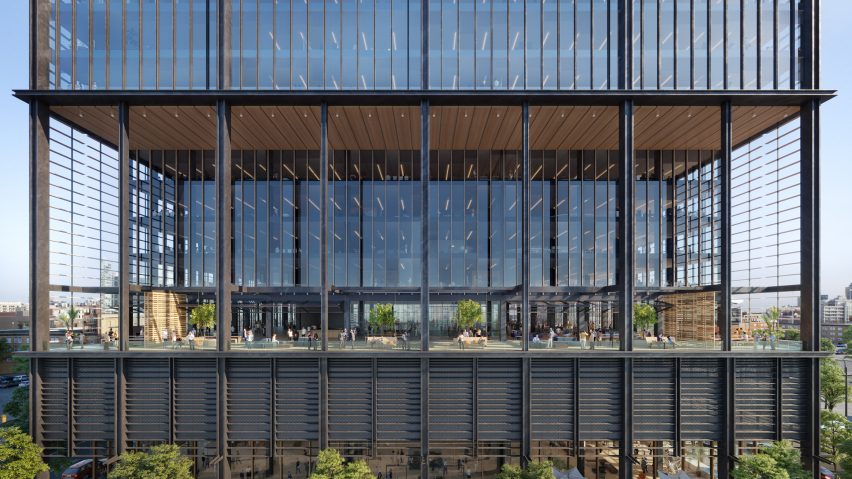
SOM unveils office tower with luxury amenities for Chicago
Architecture firm Skidmore Owings and Merrill has revealed an 18-storey office block planned for Chicago, including a terrace that overlooks the city's trendy West Loop neighbourhood.
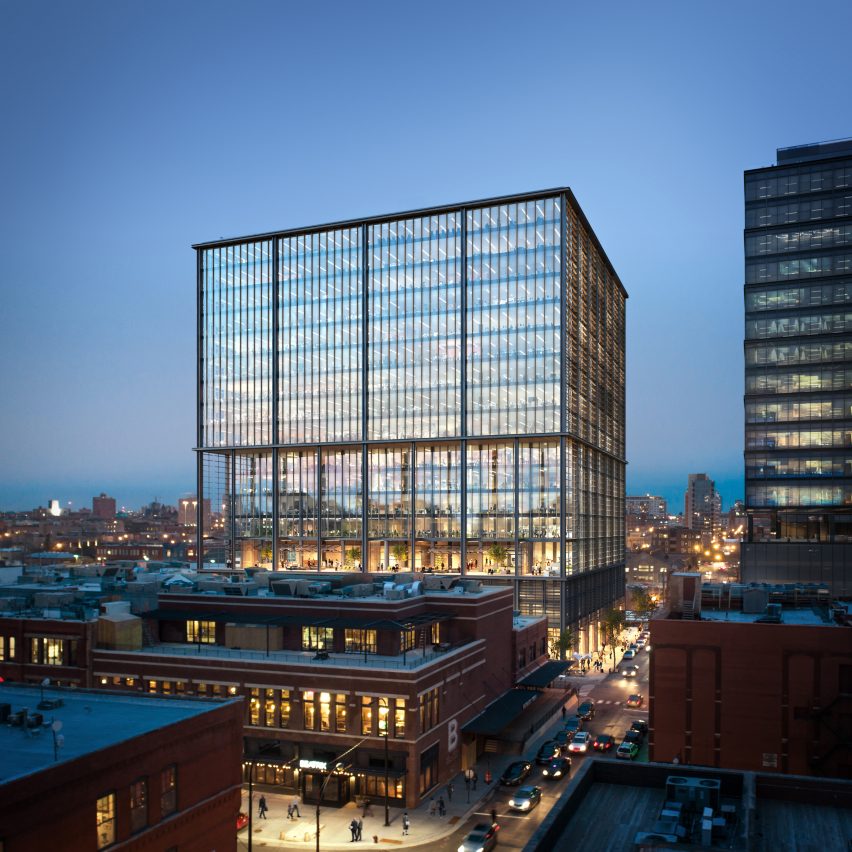
SOM's The Porch is intended for Fulton Market district in the city's West Loop, an area immediately west of Downtown that has become known for its upcoming contemporary design and food scenes.
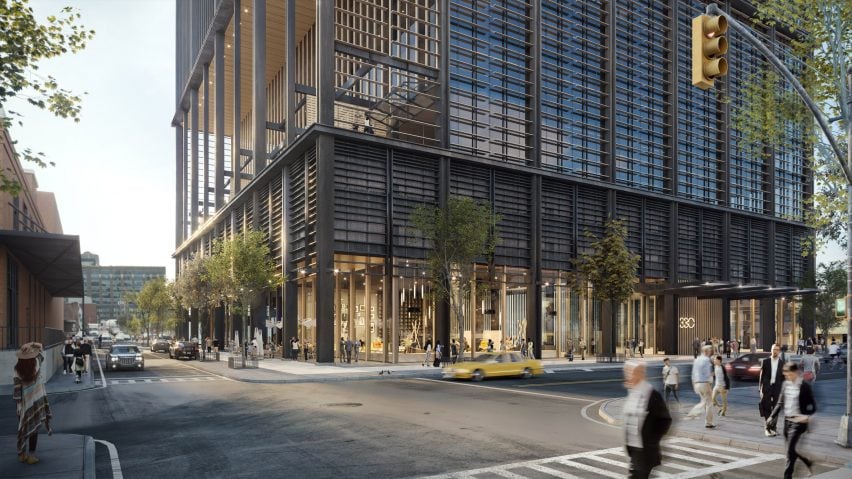
The 670,418-square-foot (62,283-square-metre) office building will be built on 330 North Green Street, replacing the Coyne College building.
New renderings released by local developer Sterling Bay reveal a glazed cubic form that will include a host of luxurious amenities alongside the office spaces.
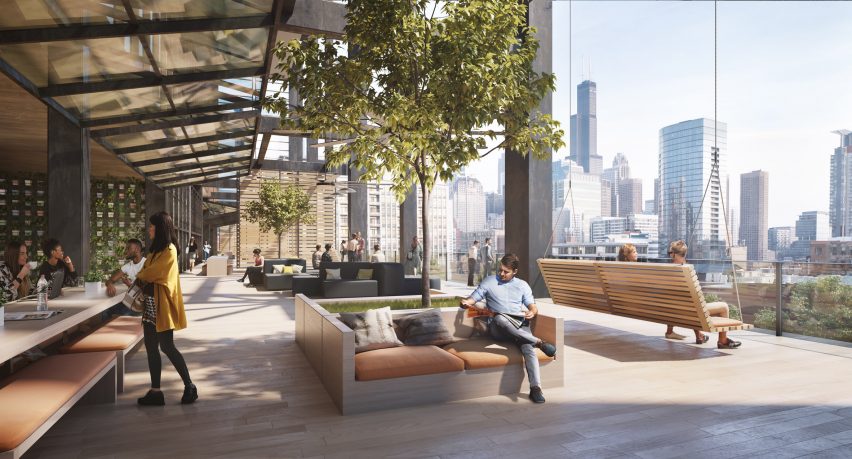
Among these is a five-storey-high, open-air deck, carved out of the facade part way up to offer an elevated vantage of the surroundings. Lounge-style seating and swinging wooden chairs will decorate the terrace to create a space for respite and relaxation.
In the new images, the building's restaurant and bar is shown to have folding glass walls that open onto an outdoor tennis court. Stepped wooden benches face the playing area, while other seats are set around an fireplace.
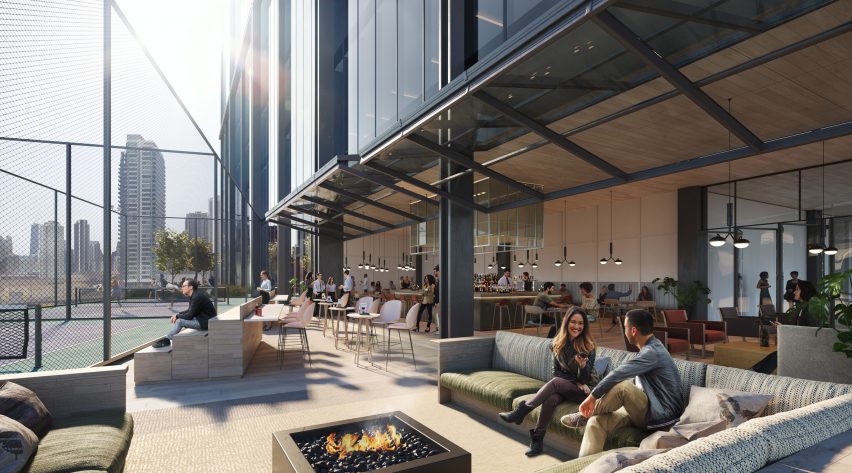
An events space, nicknamed the "educatorium", is located on the ground floor. Tall glazed walls will wrap the space to allow views from the street outside to the auditorium-style seating inside.
"The Porch boasts some of the most unique office amenities in the country including an expansive fitness deck with paddle tennis courts, an indoor-outdoor tenant lounge and a flexible common co-working and event space," said Sterling Bay.
"It's surprisingly understated for being Fulton Market’s most refined and forward-thinking new office building."
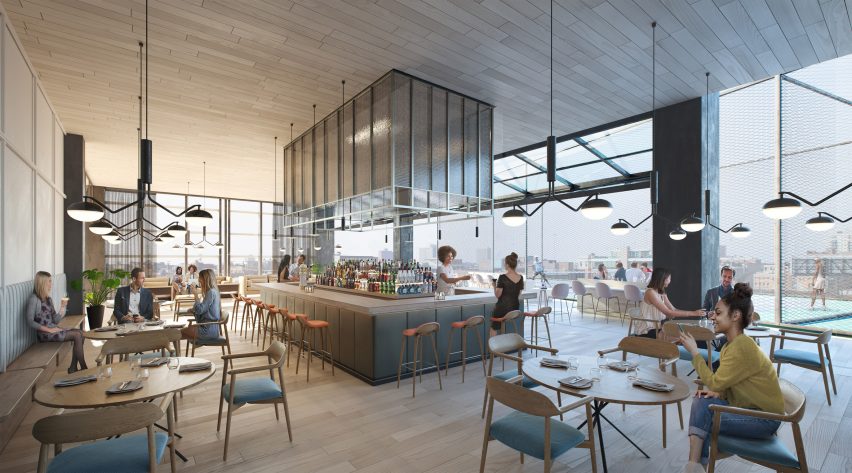
Tenants can also expect access to a gymnasium and the plant-covered rooftop, where they will be able to watch sports matches on TVs after work.
SOM has placed main metal-frame structure on the exterior to create open-plan interiors for the offices, which that can be easily adapted for different uses.
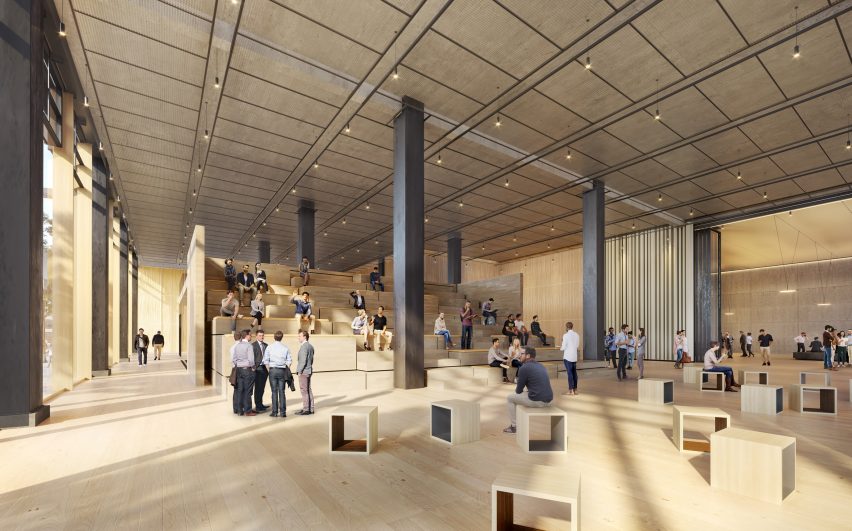
The Porch was first revealed earlier this year as part of a host of developments that Sterling Bay has planned for the Coyne College site and surrounding areas.
Architecture practice Gensler is designing the others, which include 19-storey development has already broken ground at 333 North Green – opposite SOM's development – and a 21-story office tower.
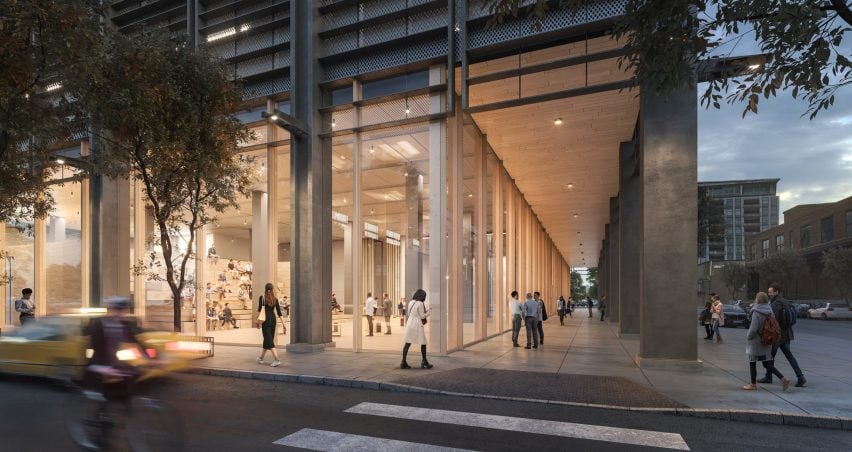
Gensler has also designed a cinema complex to be built beside the recently opened Ace Hotel.
SOM was founded in Chicago in 1936 by Louis Skidmore and Nathaniel Owings. John O Merrill joined the team three years later.
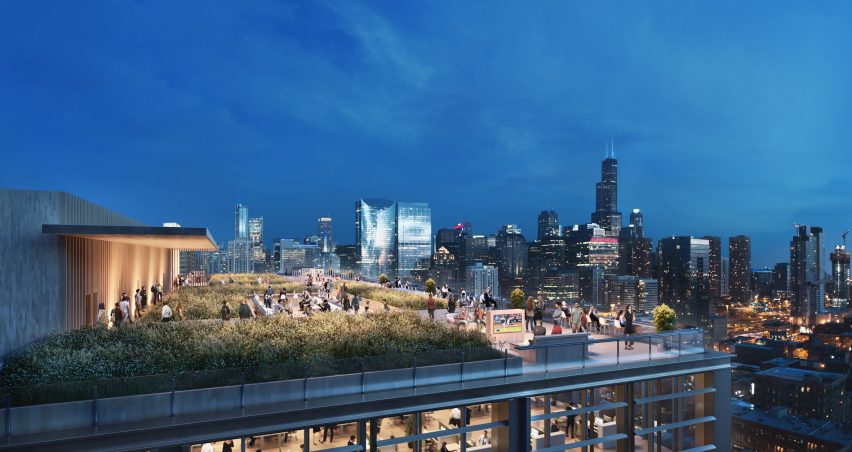
The firm – which placed at number 151 on the 2017 Dezeen Hot List of the world's most newsworthy forces in design – has become renowned for its skyscrapers, and now has offices in San Francisco, Los Angeles, Washington DC, London, Hong Kong, Shanghai, Mumbai and Dubai.
Its most recent projects include proposals for a sustainable 180-metre tower in Paris and a tapering skyscraper in London.