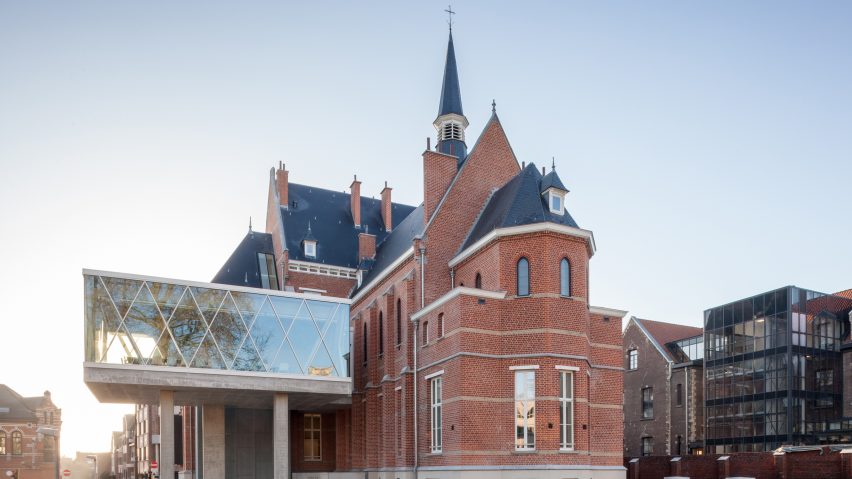
WAW Architects adds concrete extension to social services centre in former orphanage
A concrete and glass block projects out over the entrance of this red brick building in Brussels, which has been converted into offices for social services by WAW Architects.
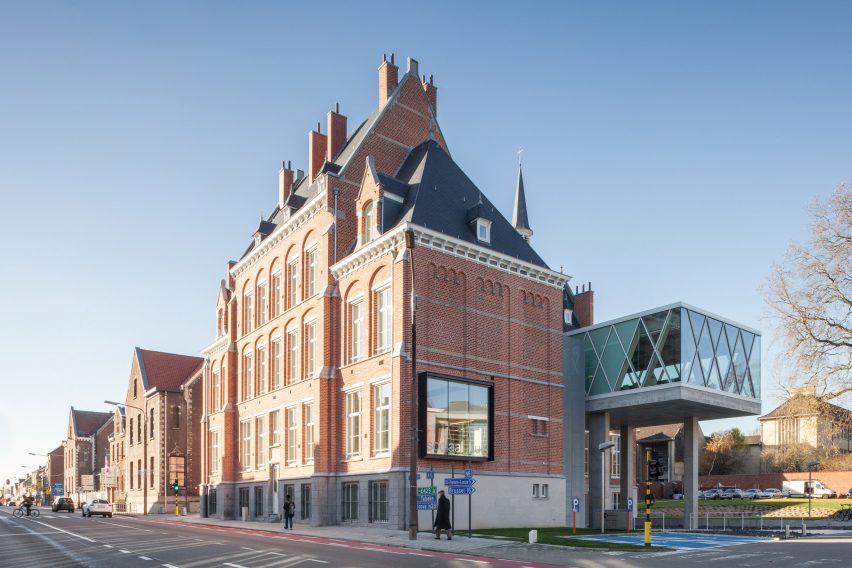
The local architecture studio restored and redesigned the former orphanage, which was built in 1901, to create an office space for social services organisation OCMW Halle.
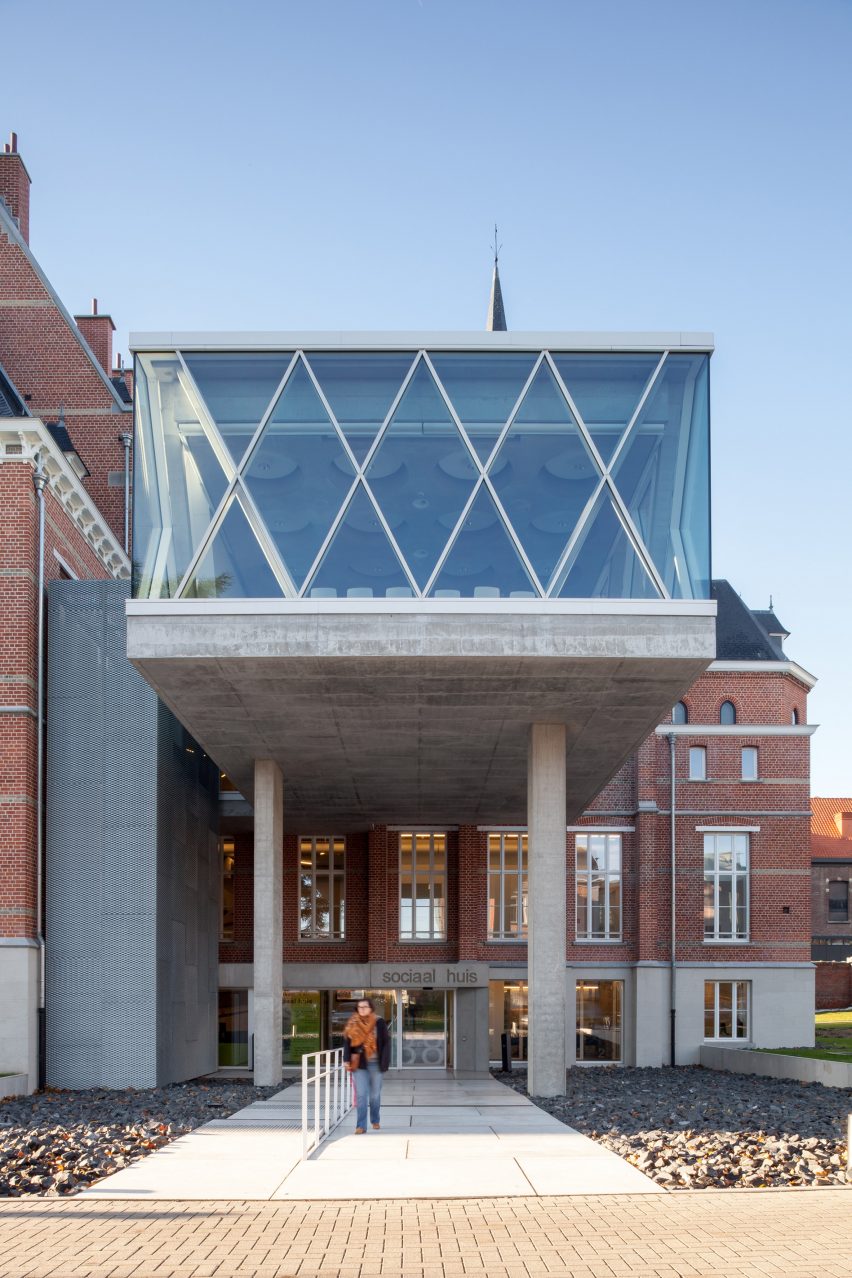
Period features, such as the the red brick facade, first floor chapel and rafters in the attic of Social House were carefully preserved, while the rest of the interior was gutted and slabs of steel and concrete inserted to create open-plan offices. The original walls are isolated from the new structure inside.
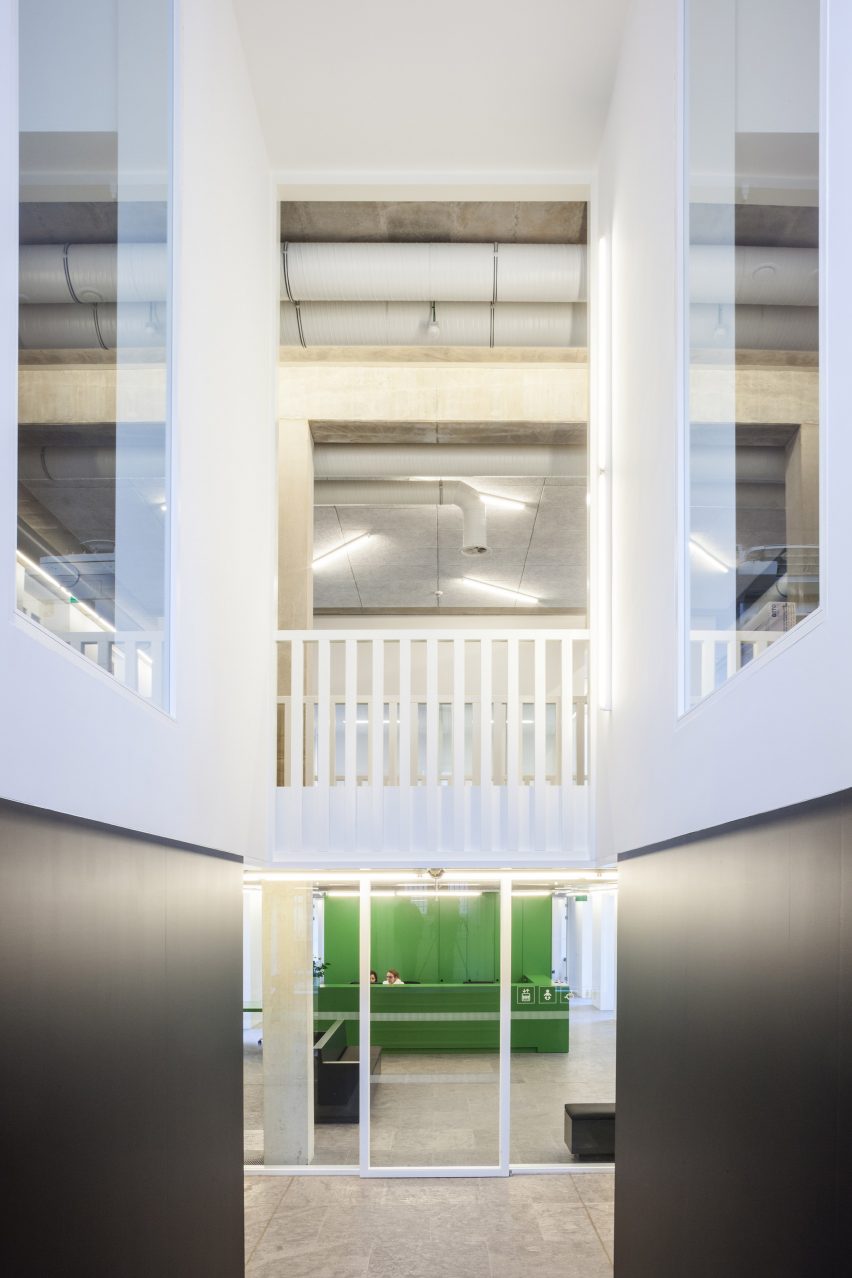
Jutting out from the side of the building on three irregular-shaped columns, the concrete and glass extension frames the entryway and holds a conference room.
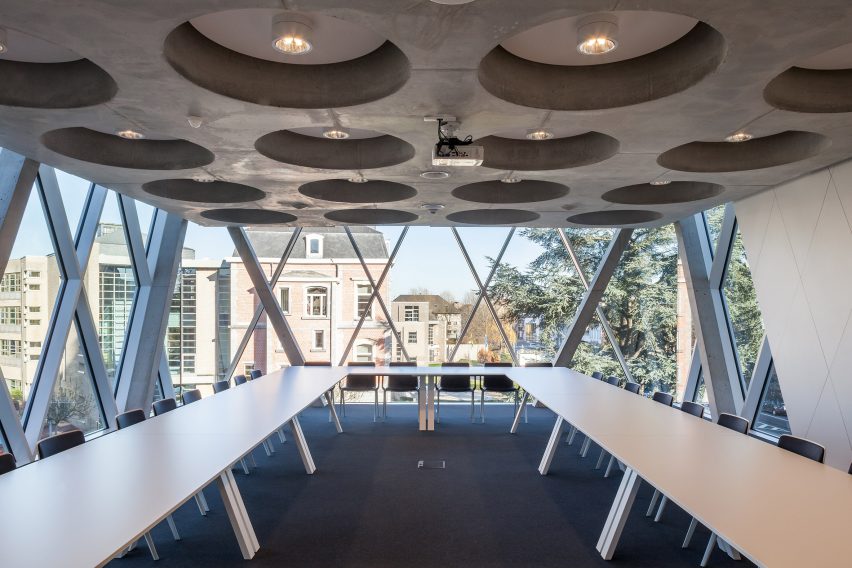
Having moved the front door away from the busy main road, the architects inserted large bay windows into the blind street-facing facade to act as a "showcase" for the organisation.
"From the new central entrance a new circulation is conceived. Voids emphasise openness and promotes visibility and a better working environment," the architects said in a statement.
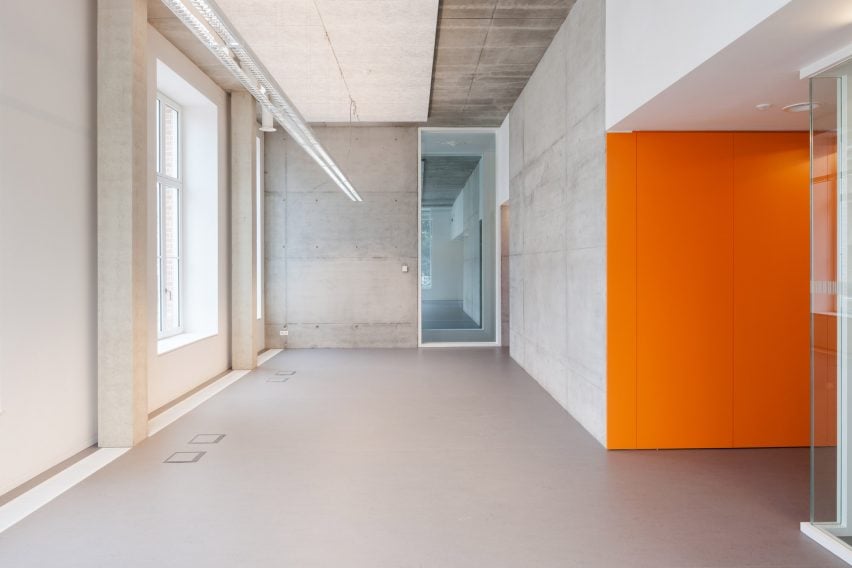
In contrast with the traditional facade, the new offices, meeting rooms and first floor foyer are modern and industrial in style. Concrete surfaces have been left raw in some places to contrast with white walls and panels in bright colours.
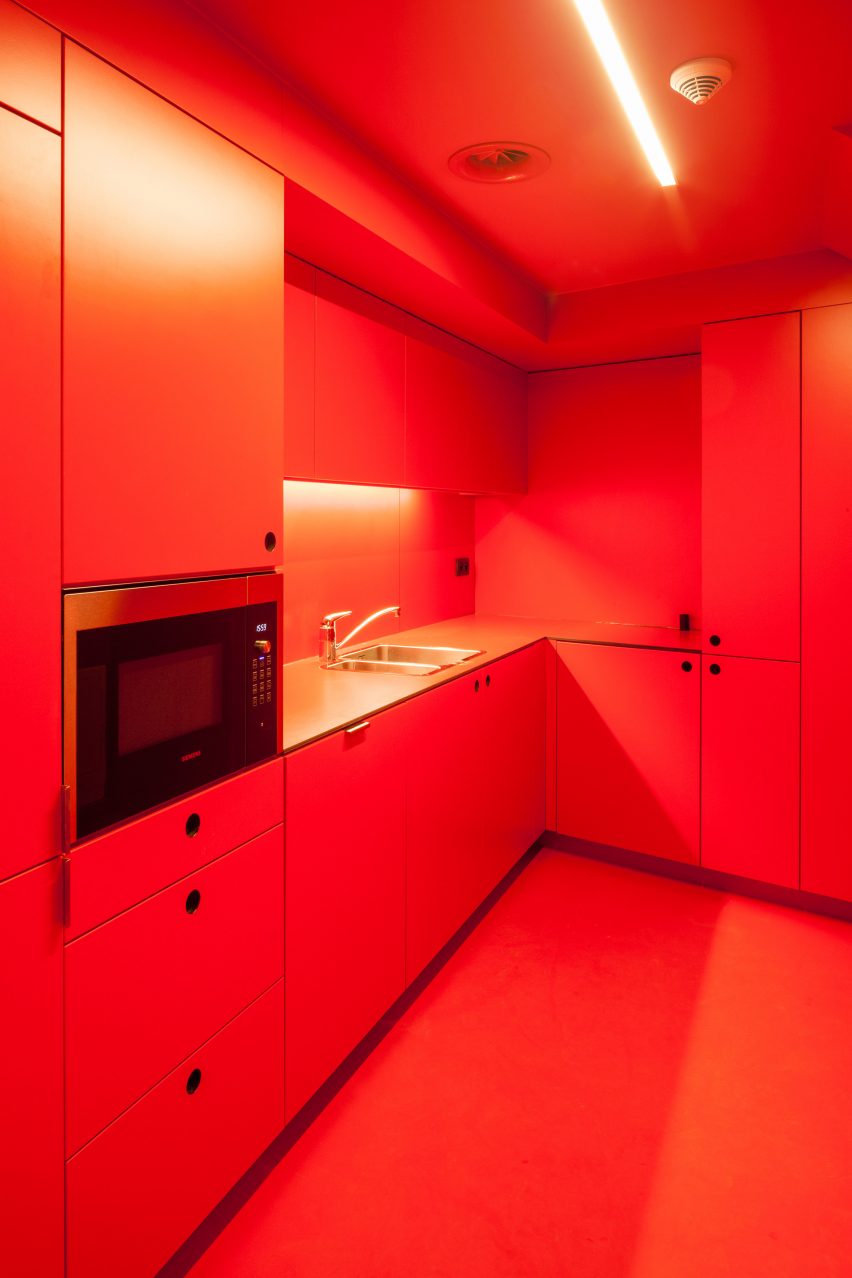
Colour coding has been used throughout the office space, with green used for the walls and desk in the foyer. Staff kitchens are finished in red and blue, with matching corridors and doors.
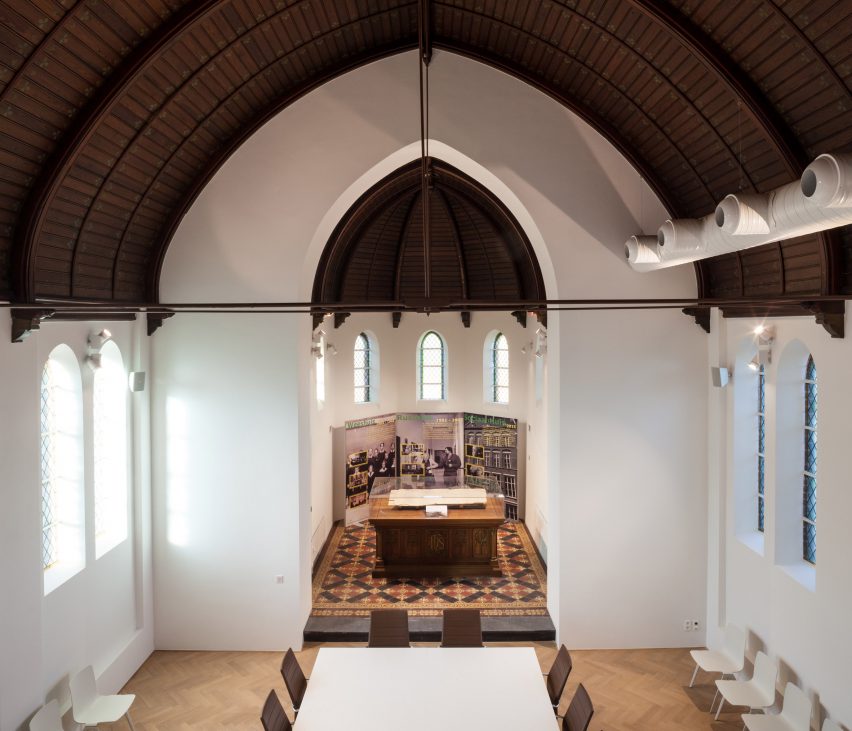
The second-floor chapel with its vaulted roof and wood-panelled apse has been restored, with meeting tables and chairs surrounded by relics. An attic archive was added under the preserved rafters of the steep gabled roofs and spires.
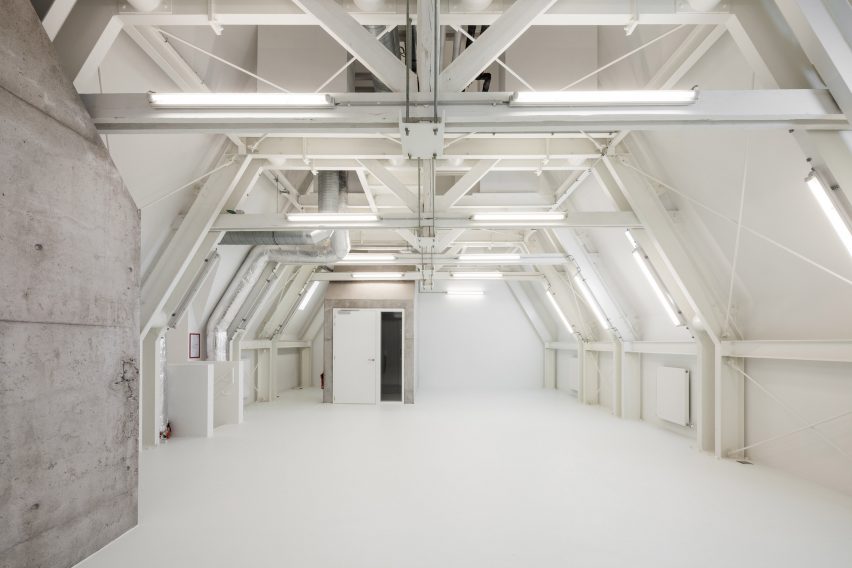
Brussels has seen a number of high profile adaptive reuse projects in the past year. Stéphanie Willox, LD2 Architecture and Mamout converted a former cigarette factory into council offices with minimalist flair.
The city's £109 million Centre Pompidou is to be built in a former Citroën car factory by a winning team of architects from noAarchitecten, EM2N and Sergison Bates.
Photography by Tim Van de Velde.