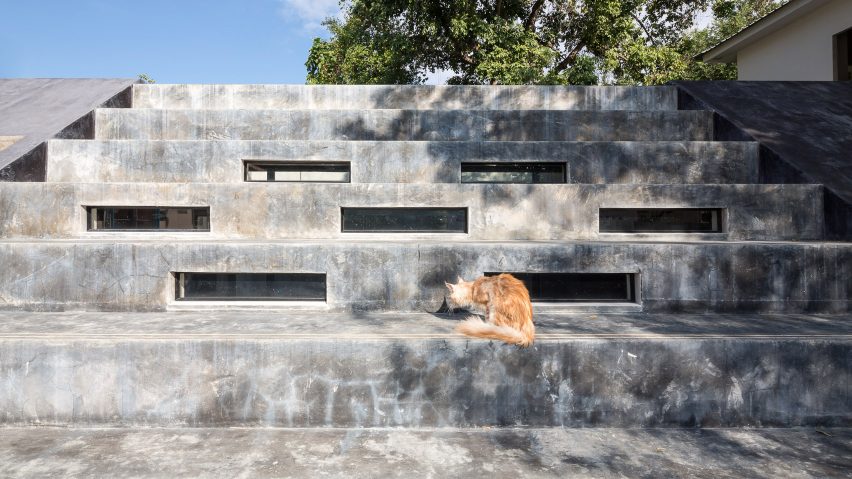
Fuzzy House by SO features stepped roof terrace and public alleyway
Architecture studio SO designed this bunker-like concrete house in the Thai city of Chiang Mai around a pathway that provides locals a shortcut between two roads.
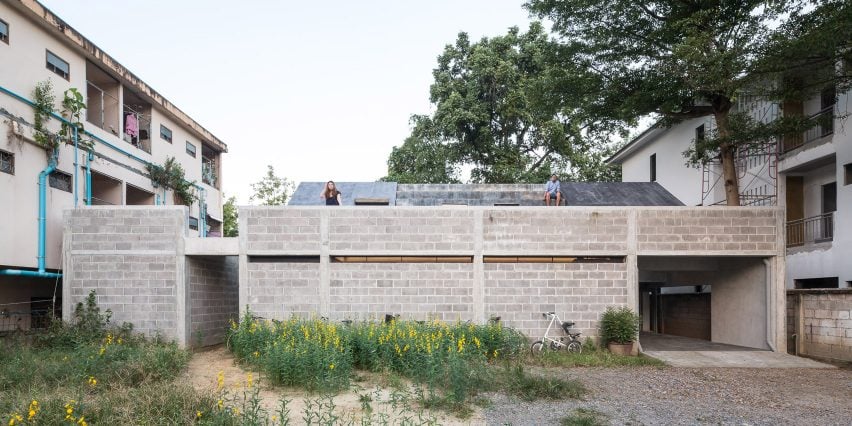
The studio, which is also known as Situation-based Operation, designed the house for a client who had owned the plot for several years but had left it unused.
Over time, local people had used the route between two roads so much it had eroded a path representing the shortest route across the site.
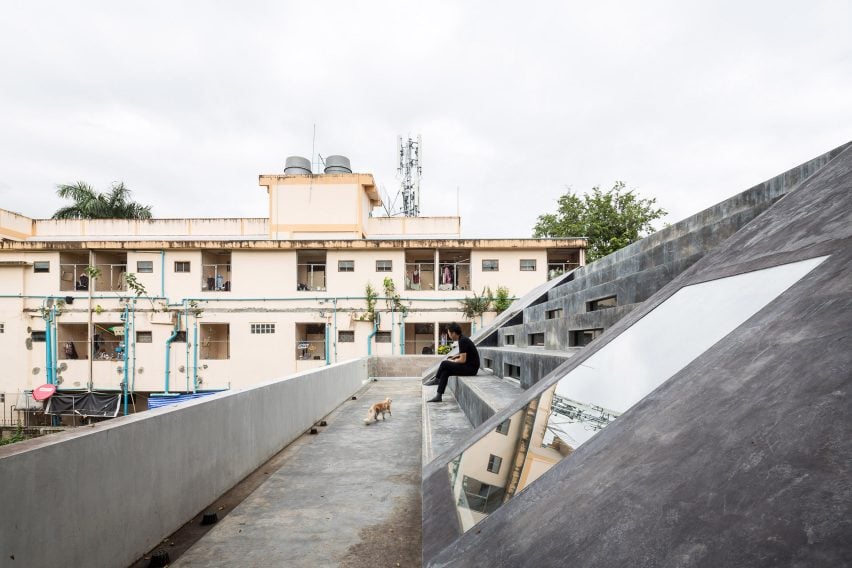
The owner was keen to retain this useful thoroughfare when he commissioned his new home to be constructed on the site, so the path became a feature of the house's design.
"The result is a building that fuzzily sits between privacy and public domain, whereas the owner can live his private life within the double enclosed space," said the project architect, Narong Othavorn.
The project is titled Fuzzy House to reflect the indistinct relationship between its private and public attributes.
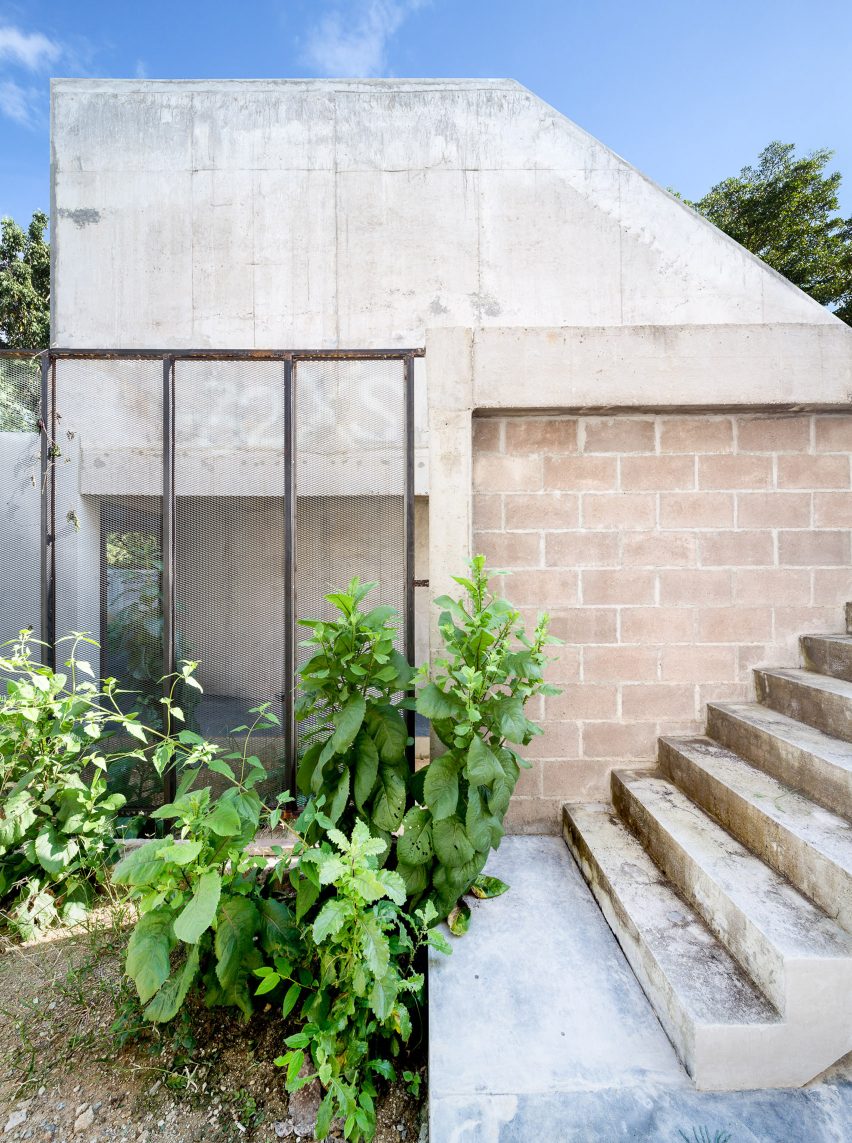
From the street, the house presents a solid facade that lends it the feel of a boundary wall or a simple industrial unit.
At one end is an opening for a garage, while the path leads through a patch of weeds towards an alley that extends across the full width of the site.
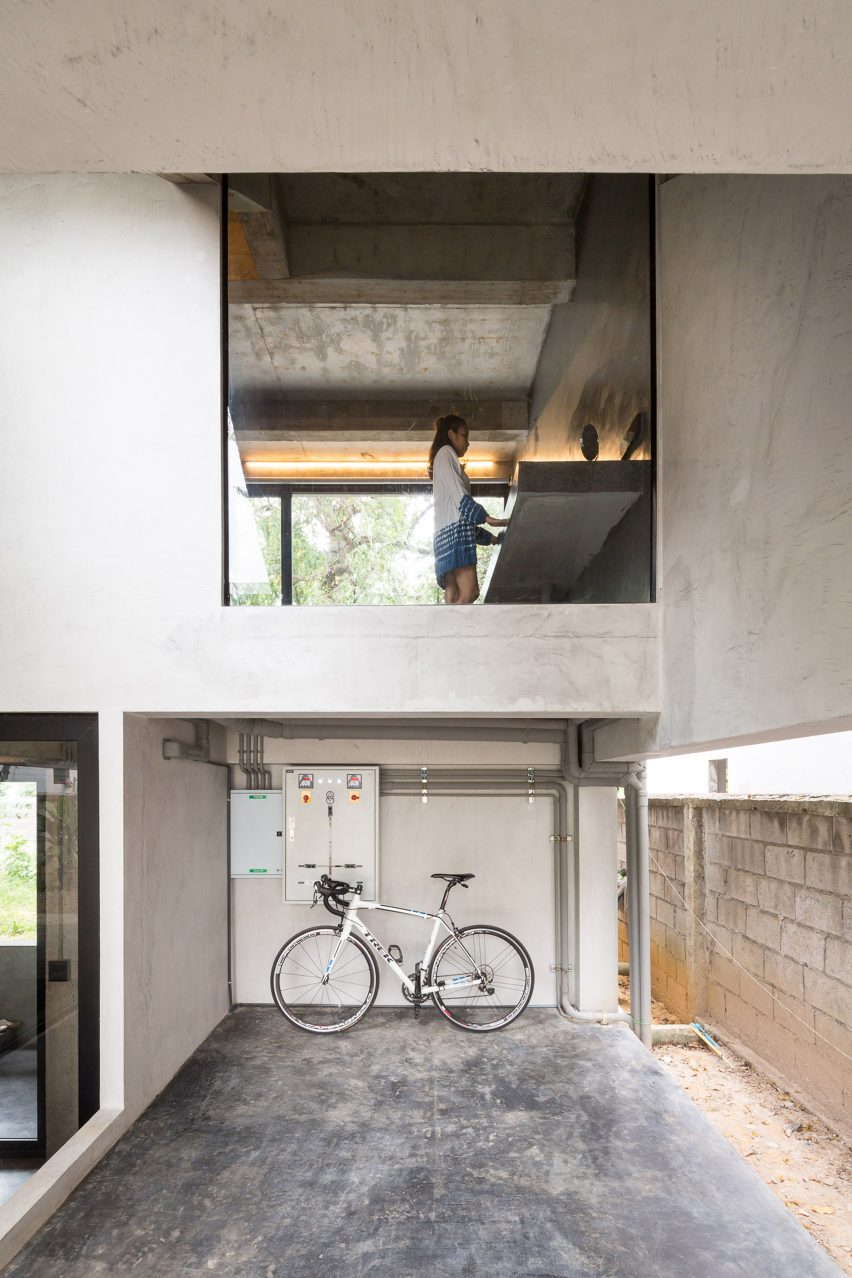
The alley separates the main house from a narrow garden concealed behind the opposite wall. The garden can only be reached by entering the house and ascending to a roof terrace, before crossing a bridge over the path and descending on the other side.
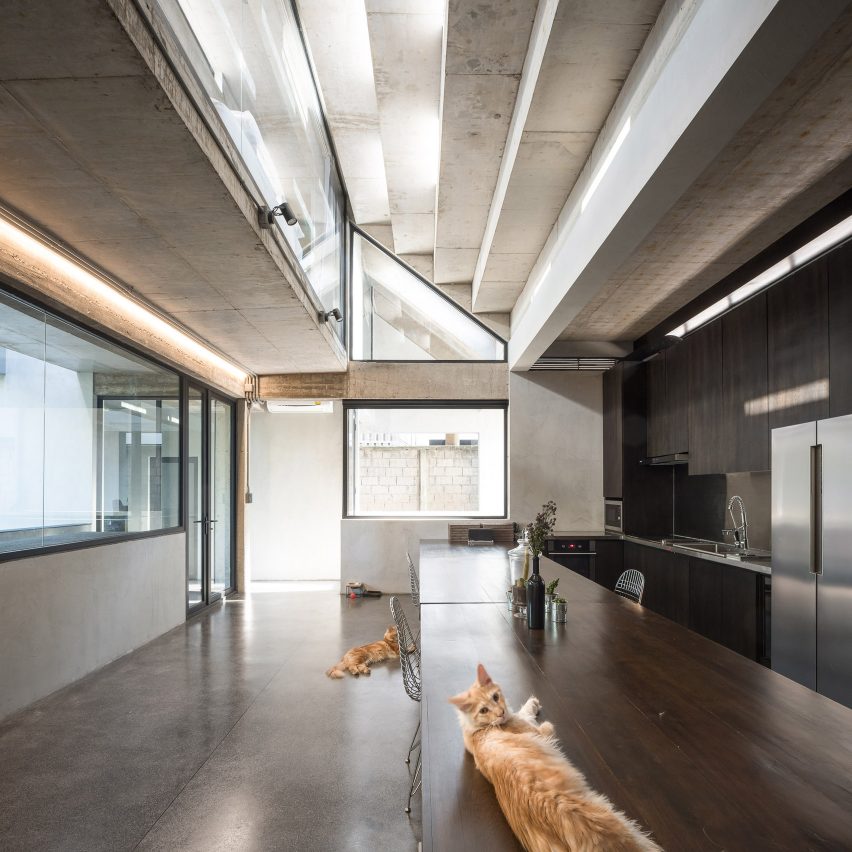
The house's ground floor contains an open-plan living room, kitchen and dining area lined on one side by windows that look onto a terrace. This void allows daylight to reach the living spaces at the centre of the building.
The ceiling above the living area is stepped and forms a rooftop terrace where guests can relax and watch as people pass through the front yard.
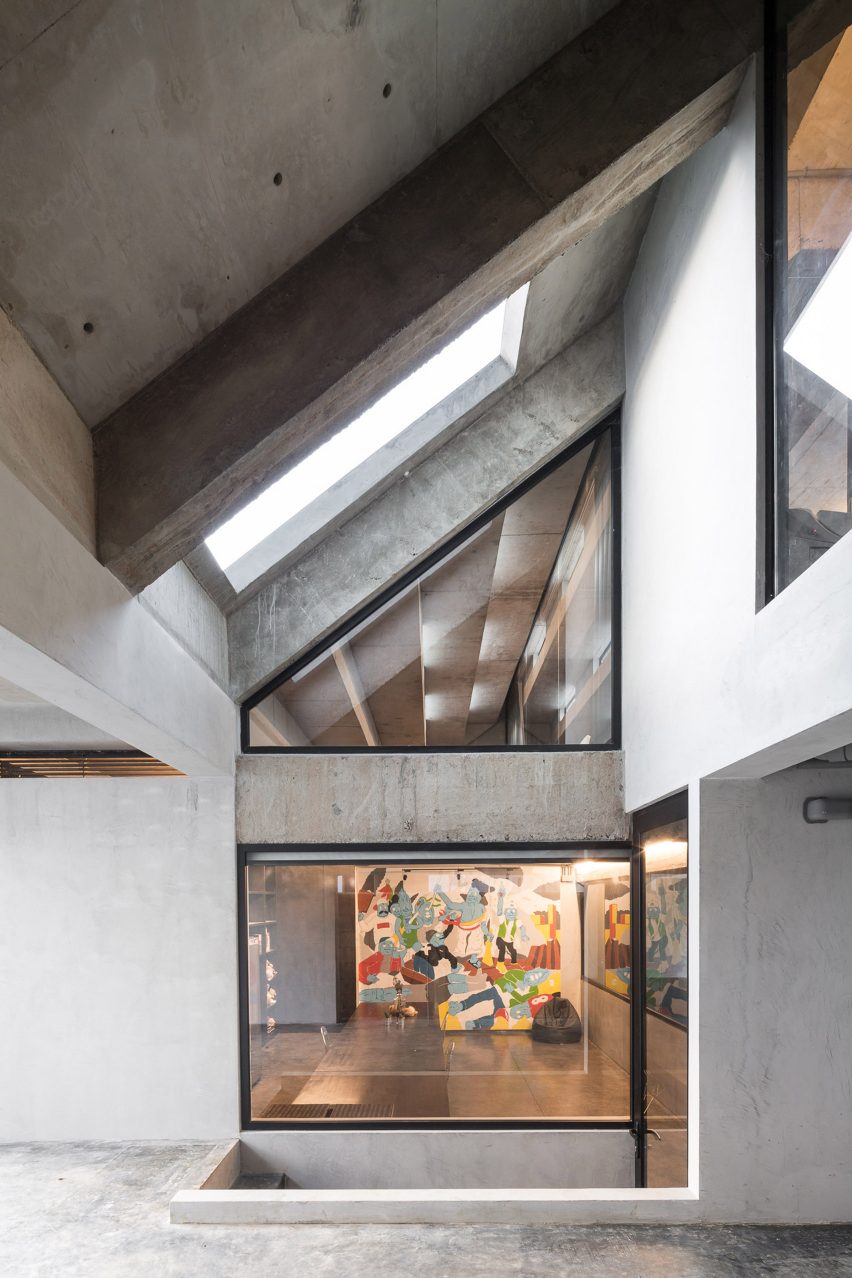
The living space features a colourful mural on one wall and is overlooked by the master bedroom. The ground floor also contains a bathroom, study and garden.
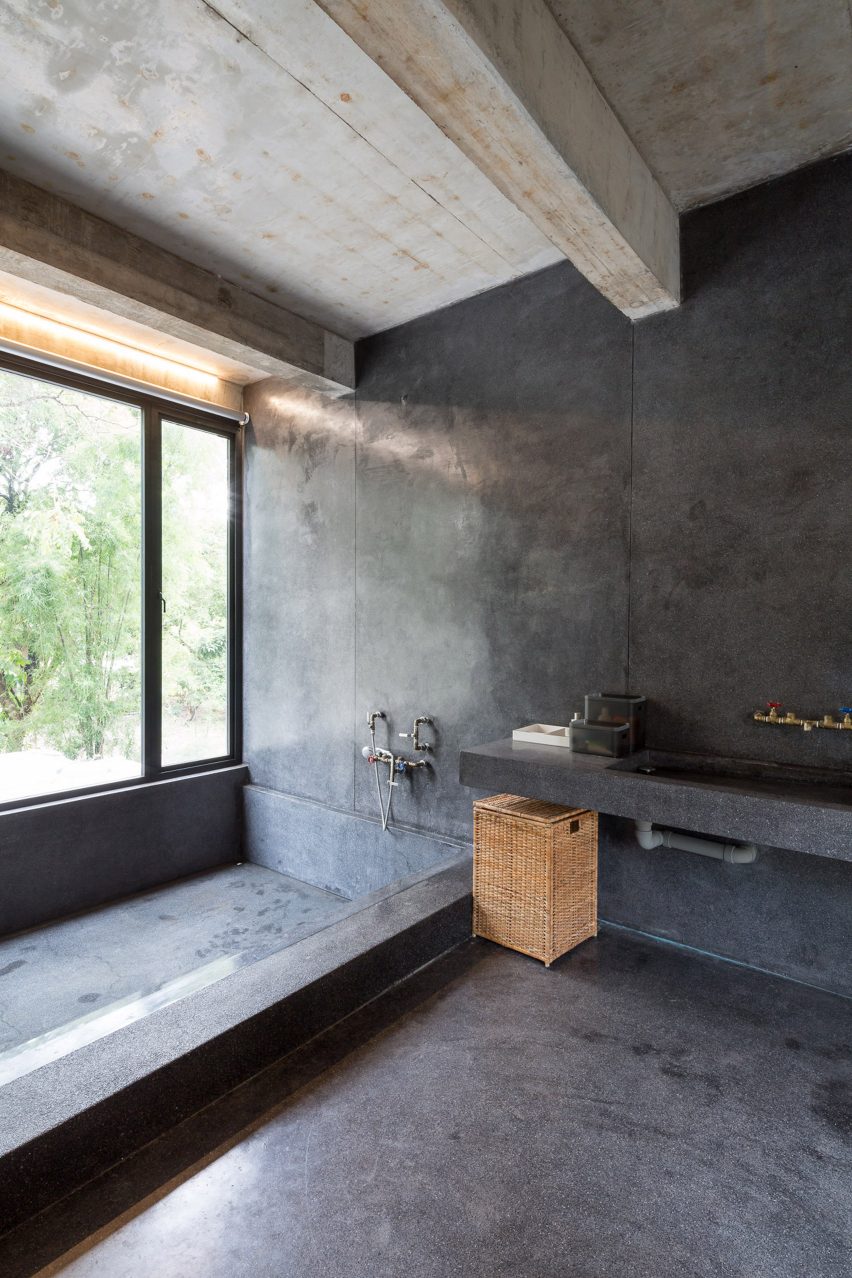
The bedroom is adjoined by a large en-suite bathroom that looks down onto the garage at the front. The dark space includes a built-in bathing area connected to a private terrace by a pair of glazed doors.
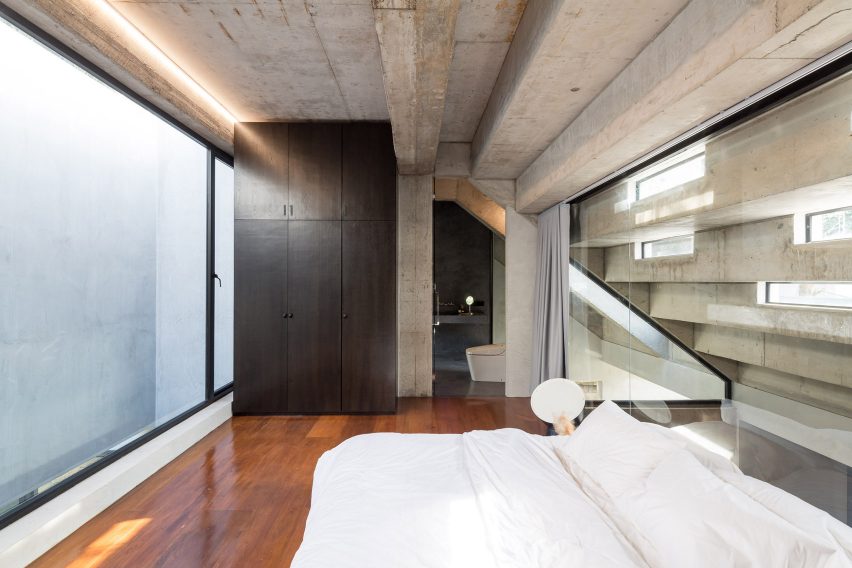
SO previously designed another property in the same city featuring a series of indoor and outdoor rooms, including a bathroom with a glazed wall that opens directly onto a swimming pool and outdoor deck.
Photography is by Filippo Poli.
Project credits:
Architecture: SO
Principal architect: Narong Othavorn
Assistant architect: Thinnapong Yodhong
Interior design: SO
Contractor: Ton-Aek Construction by Tachanop Banchongrak