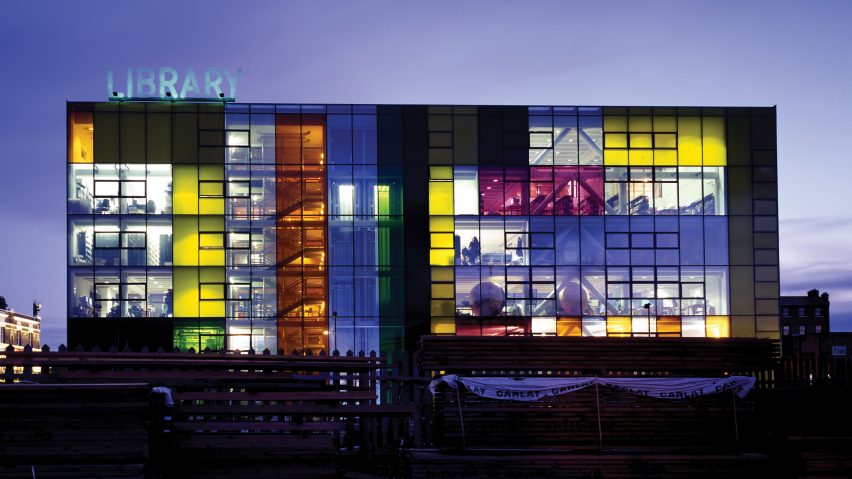
Ten of Will Alsop's architectural highlights
British architect Will Alsop, who passed away this week, challenged established architectural norms throughout his career. Here's a look at 10 of his most striking designs, from a vision for the Centre Pompidou to the bright turquoise Peckham Library.
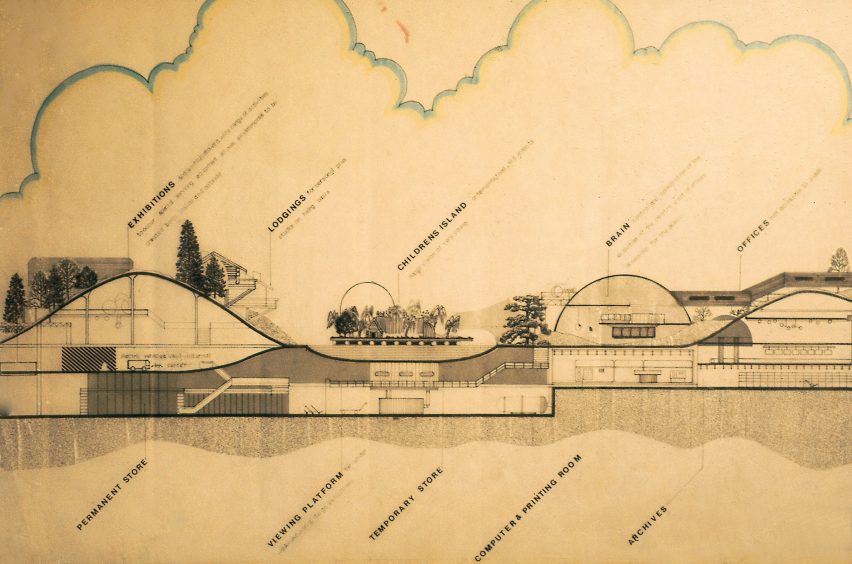
Centre Pompidou, France, 1971 (unbuilt)
Alsop came to prominence when at 23 years old, and still a student, he entered the competition to design the Centre Pompidou.
His design was the runner-up to the eventual winners Richard Rogers and Renzo Piano.
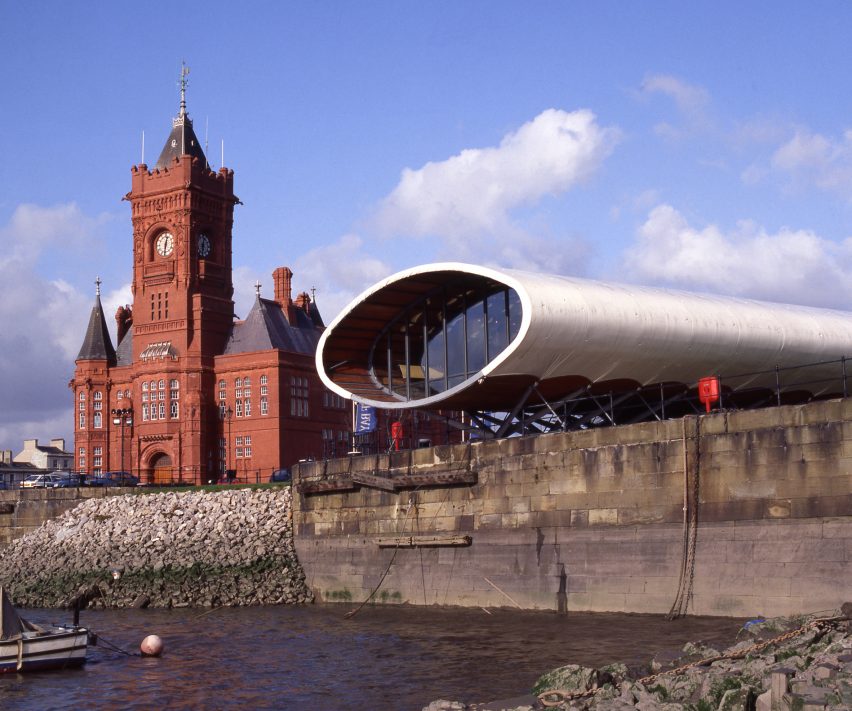
Cardiff Bay Visitor Centre, UK, 1990
This simple visitor centre for the Cardiff Bay Development Corporation was completed while Alsop was at Alsop, Lyall and Störmer, the practice he established with former AA classmate John Lyall in 1981 (Jan Störmer joined the practice later).
Described by Alsop as taking its shape from a cigarette lighter, the tubular building was constructed from PVC-coated fabric stretched over steel ribs. Both ends of the building were glazed to give views across the site of the development.
Shortlisted for RIBA's Building of the Year Award, the temporary building was initially designed to last five years, but was finally dismantled and placed in storage in 2010.
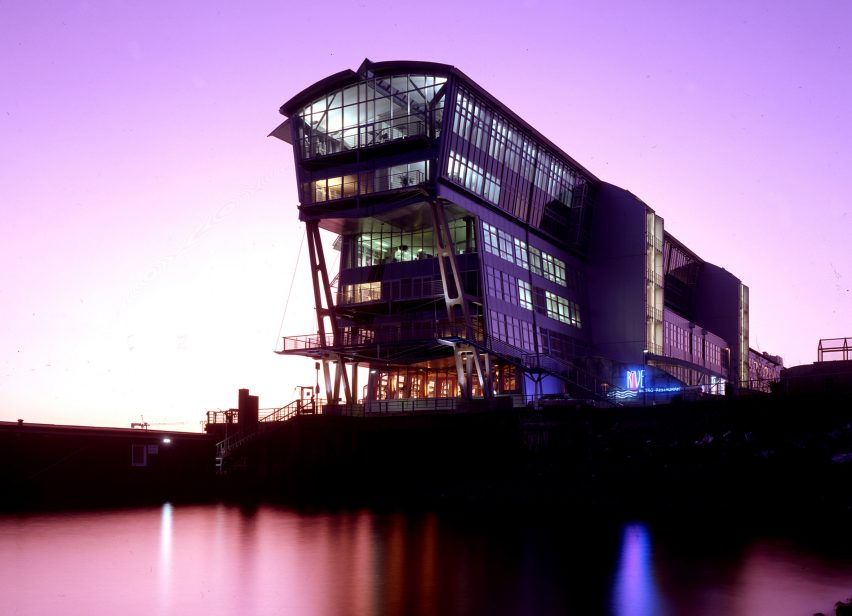
Hamburg Ferry Terminal, Germany, 1993
Won in a competition in 1989, this ferry terminal on the Elbe river in Hamburg was completed by the renamed Alsop & Störmer, following Lyall's departure from the practice in 1991.
Terminal facilities are located in the building's lower levels, with offices for the ferry operator raised above on A-shaped precast columns that are a reference to the port's cranes.
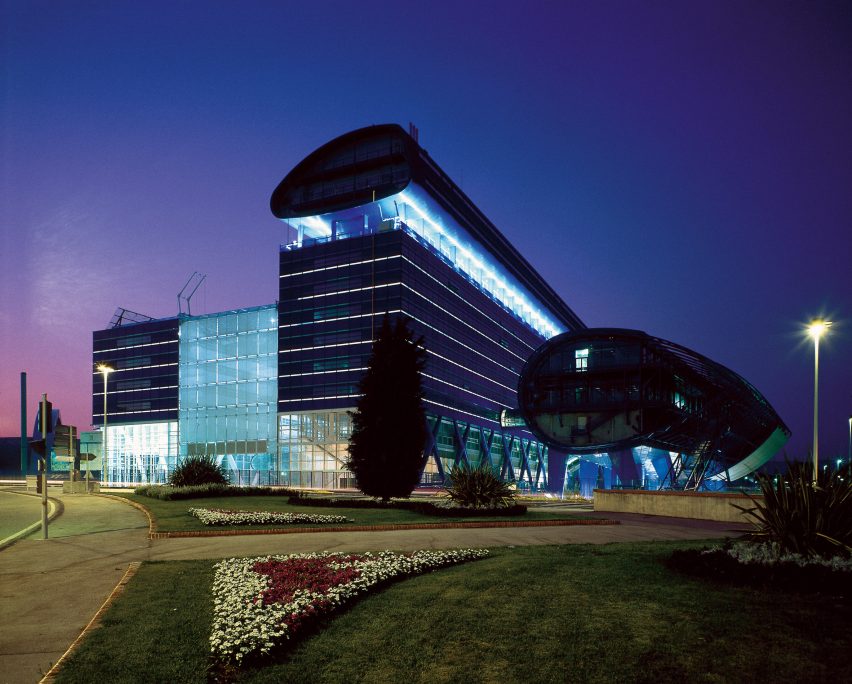
Hotel du Departement des Bouches-du-Rhone, France, 1994
Locally known as Le Grande Bleu, for obvious reasons, the headquarters for the regional government in Marseille was a commission that Alsop won in a competition that pitted him against Norman Foster.
The giant blue building consists of two office blocks on either side of an atrium, with a detached cigar-shaped building containing the council chamber and assembly hall.
The building was shortlisted for the Stirling Prize, UK architecture's biggest accolade, in 1997.
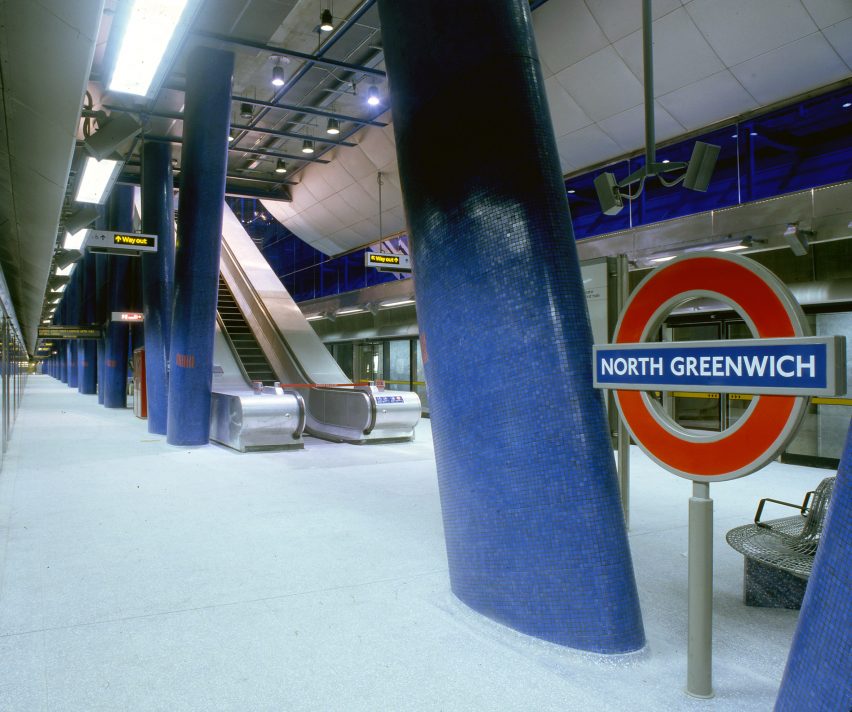
North Greenwich Tube Station, UK, 1998
North Greenwich Tube Station was the second project designed by Alsop to be shortlisted for the Stirling Prize, although Alsop tried to withdraw from the award as he did not believe that former partner Lyall should be credited for the building.
The underground station, which is the one of 12 new stations built for the Jubilee Line Extension, has exposed concrete punctuated with columns covered in blue mosaics.
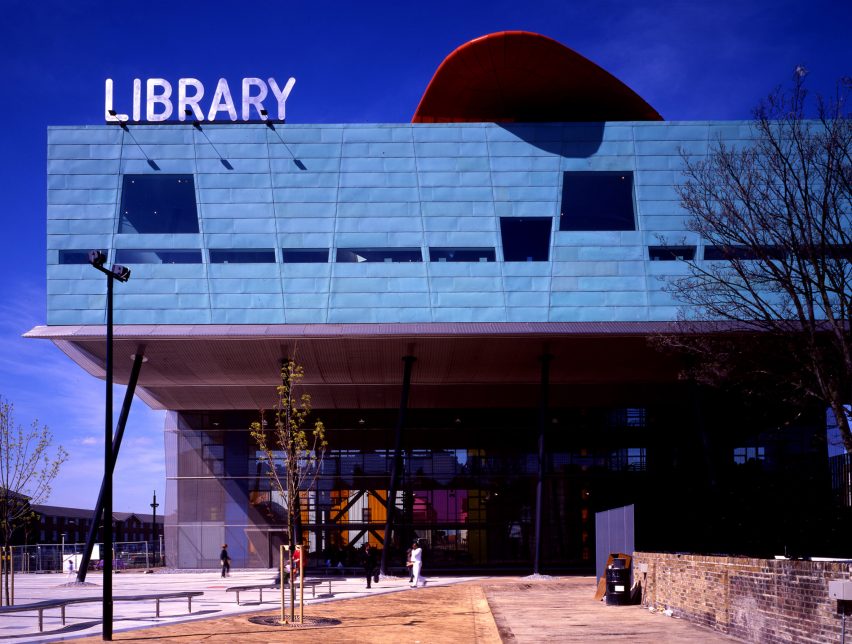
Peckham Library, UK, 1999
The most well-known of Alsop's designs, Peckham Library was named the UK's best building in 2000 when it won the Stirling Prize.
The brief called for a building that would be a library, but also would become a landmark for the local area. To achieve this, Alsop turned the typical idea of a library on its head by placing the main reading room at the top of the building, which freed up space below to be used as part of the public plaza.
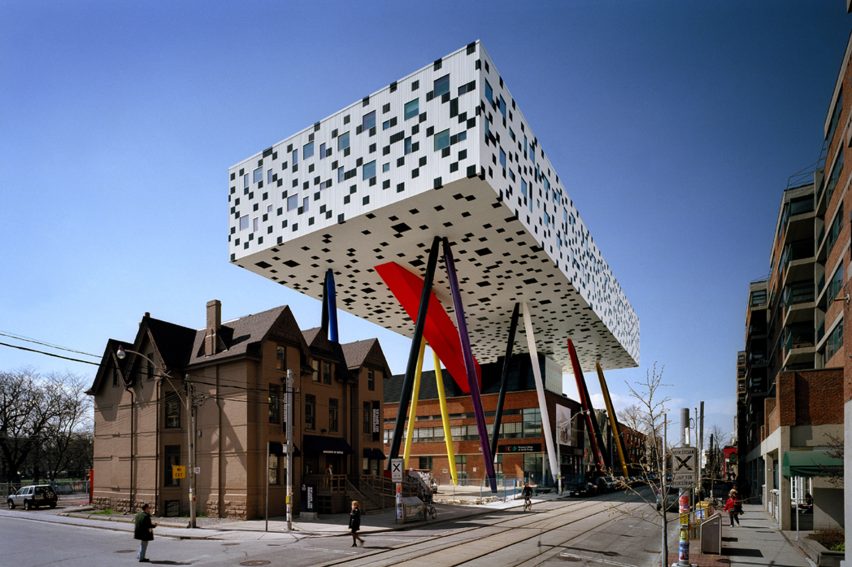
Sharp Centre for Design, Ontario College of Art & Design, Canada, 2004
Alsop completed the distinctive home for a college of art in Toronto under the name of Alsop Architects, following the break-up of Alsop & Störmer in 2000.
In a manner similar to Peckham Library, the college's teaching and administration spaces, along with a gallery, lounge and meeting space, are raised four-storeys above the ground on angled columns.
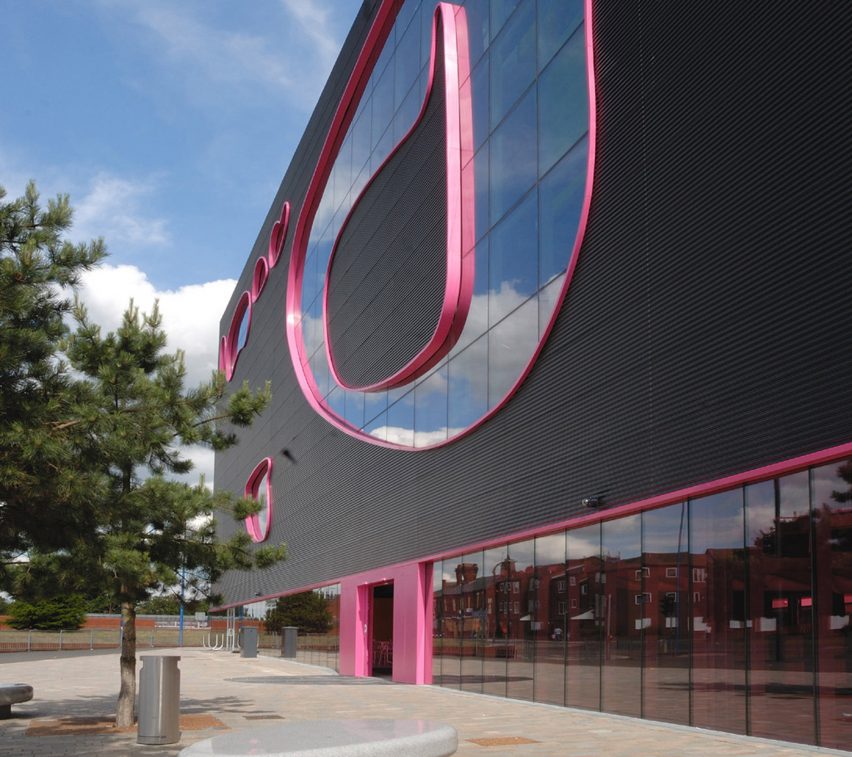
The Public, UK, 2008
The Public, in the midlands city of West Bromwich, was designed as an arts centre to host exhibitions on visual and digital art.
The black box, with curved windows and pink surrounds cut into it, was completed following the liquidation of Alsop Architects in 2006. Ultimately the arts centre closed four years after it opened, with the building converted into a sixth-form college in 2014.
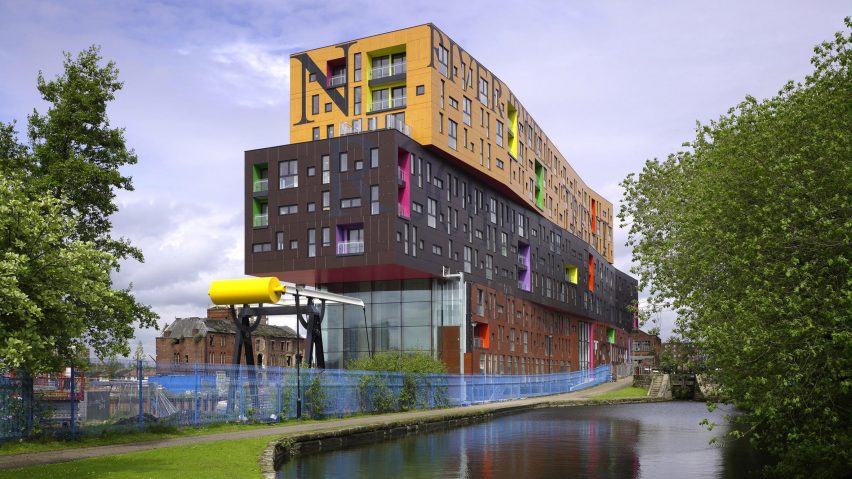
Chips, UK, 2009
Another highly distinctive form, this housing block was designed by Alsop to be the first building on a new residential development in Manchester.
The building appears as three long blocks, or chips, stacked on top of each other, with text on each of the facades that references the local area's history.
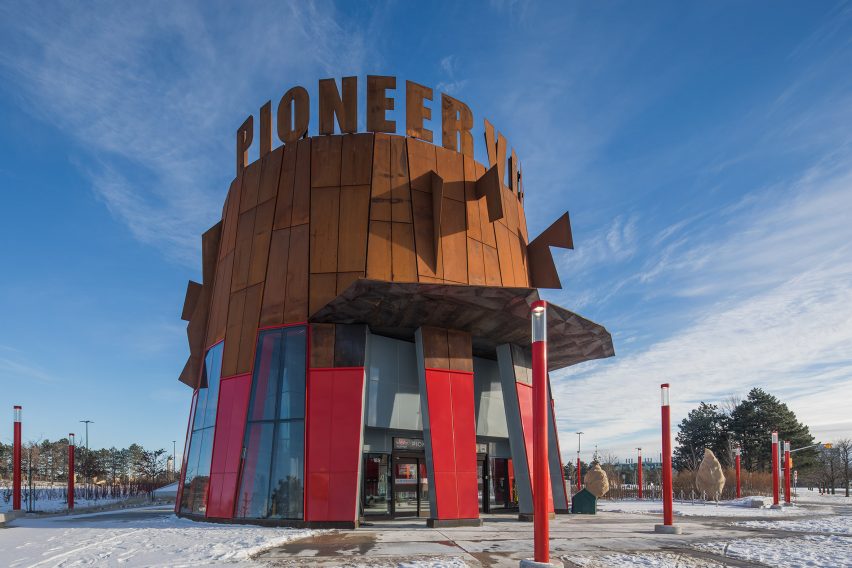
Pioneer Village and Finch West metro stations, Canada, 2017
The two colourful stations, part of the extension to Toronto's metro, were completed under the name of Alsop's last studio – All Design.
Both stations have cantilevered roofs and polished exposed concrete interior walls, with bright colours used throughout.
Images are courtesy of All Design.