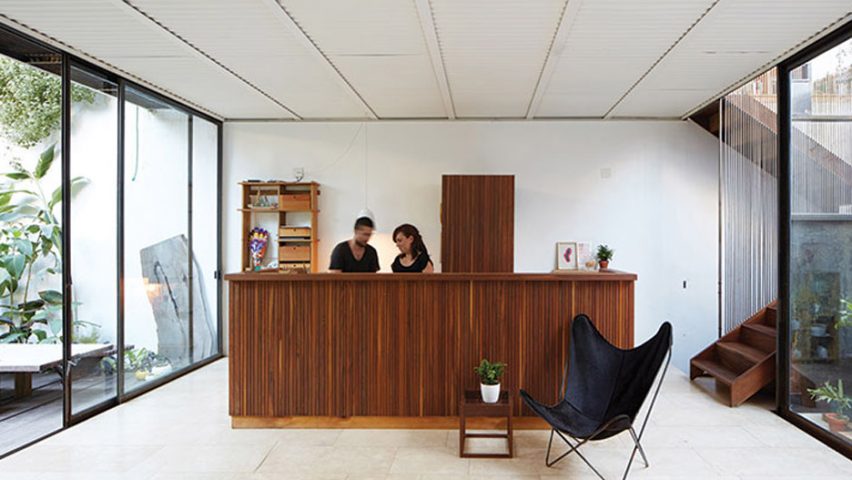
Teresa Sarmiento and Nicolas Tovo create light-filled narrow house in Buenos Aires
The living areas of this compact Buenos Aires house are flanked by full-height glass doors that flood the interior with daylight to make the spaces feel much larger than they are.

Casa Clara occupies a narrow plot measuring just seven metres wide by 15 metres long, on a small side street in the centre of Argentina's capital.
Teresa Sarmiento and Nicolas Tovo designed the three-storey building as a home for their young family, with a workshop for their architecture and woodwork business in the basement.
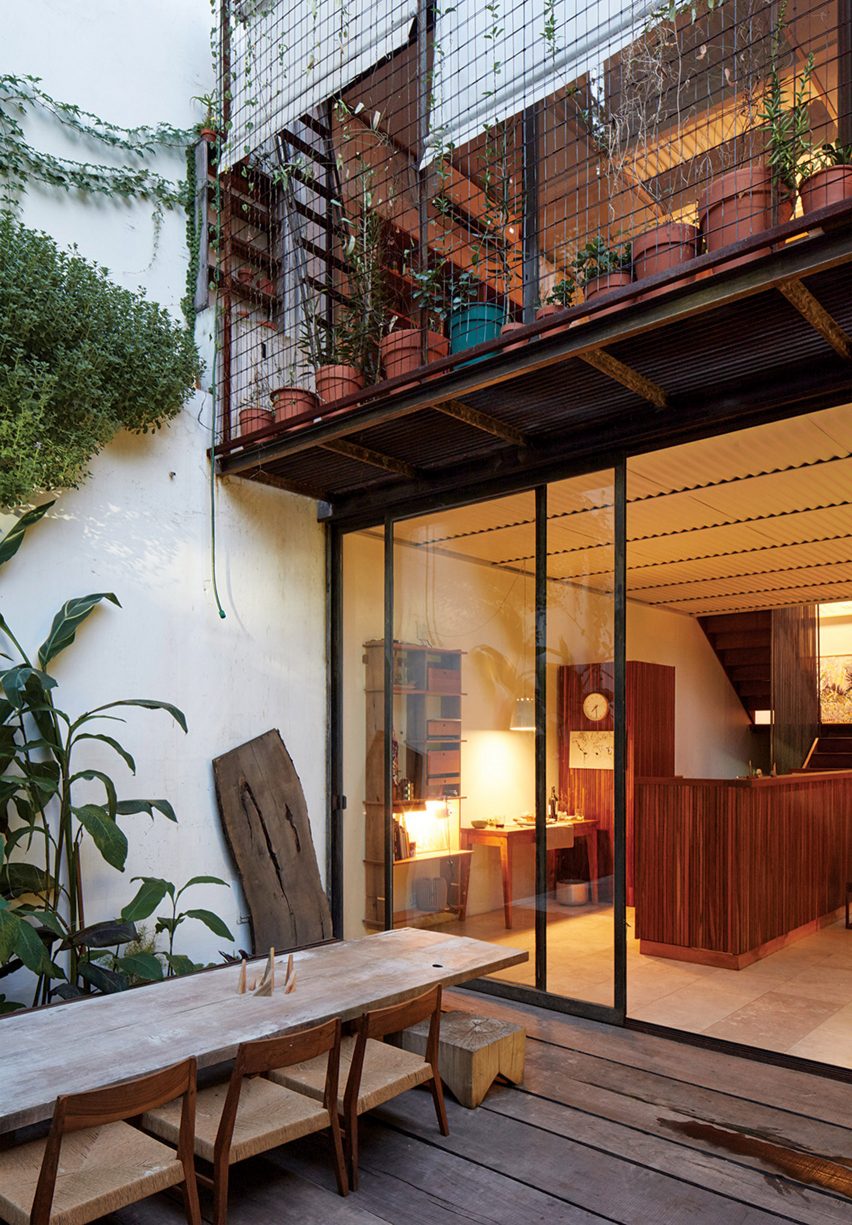
The house's simple construction and straightforward palette of timber, metal and glass were informed by the local availability of materials and labour.
"Decisions were guided according to the resources that existed," said the owners. "Carpenters and blacksmiths were the main actors in creating a standardised construction, with metal structure and wooden partitions."
The house is slotted into the space between the boundary walls of the buildings on either side. It was designed to utilise the structural properties of the existing walls, which become part of the new property.
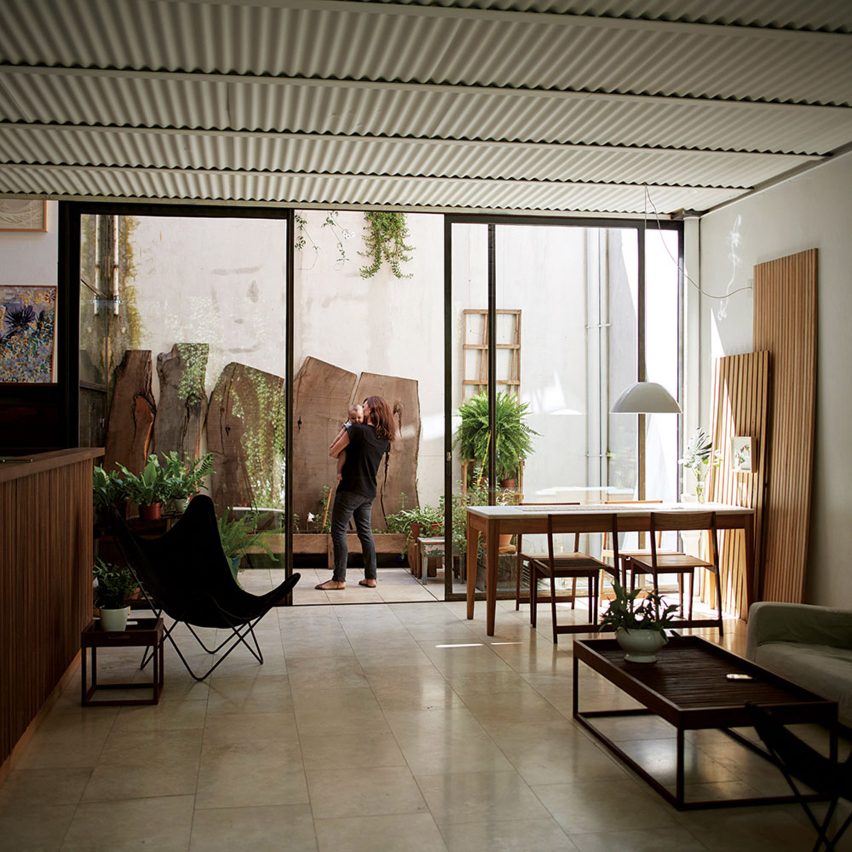
Reinforced-concrete columns embedded in the brick walls on both sides support a set of metal beams that span the space. The beams hold up sheets of corrugated metal that form the ceiling of the ground-floor living area.
The white-painted metal is topped with a concrete subfloor with integrated underfloor heating and a final layer of recycled pine boards that form the floor of the bedrooms on the upper storey.
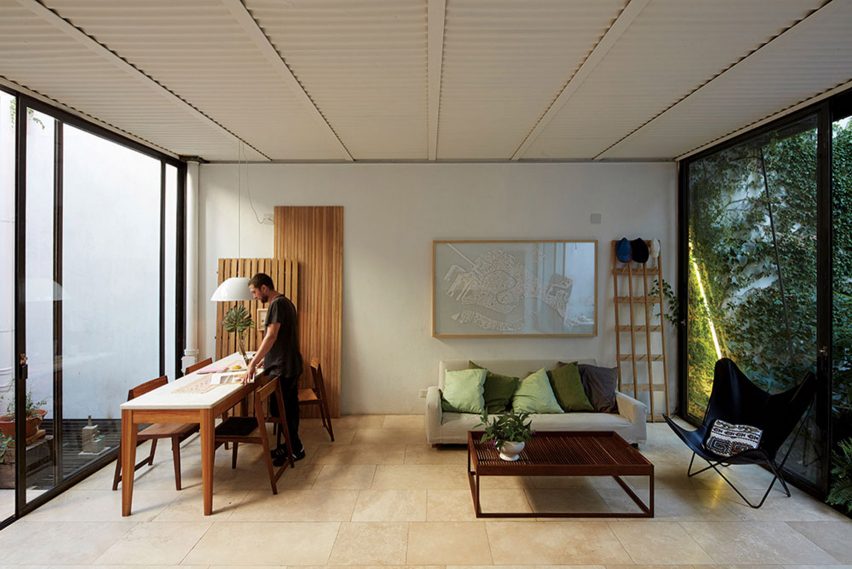
A reinforced-concrete box submerged in the ground provides a dedicated workspace in the basement. A small courtyard in one corner functions as a light well and provides space for a compact garden.
The ground floor features a travertine marble floor that is also warmed by underfloor heating. The open-plan living space, kitchen and dining area on this level is flanked by courtyards at either end.
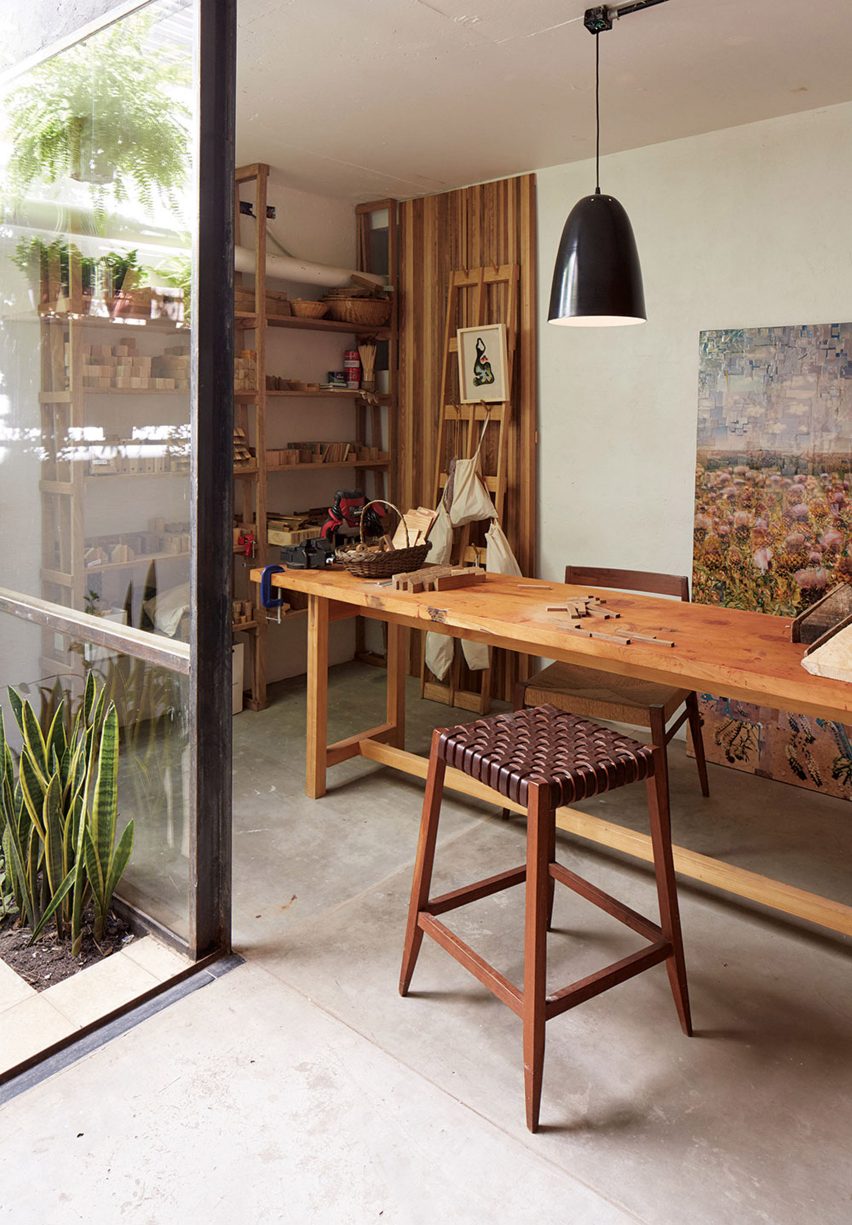
Full-height sliding doors set within large metal frames allow the living area to be opened up to these outdoor spaces, which include a large deck for al fresco dining.
This decked area is overlooked by the bedrooms at the front of the first floor, which can be protected from the sun by pulling down fabric screens.
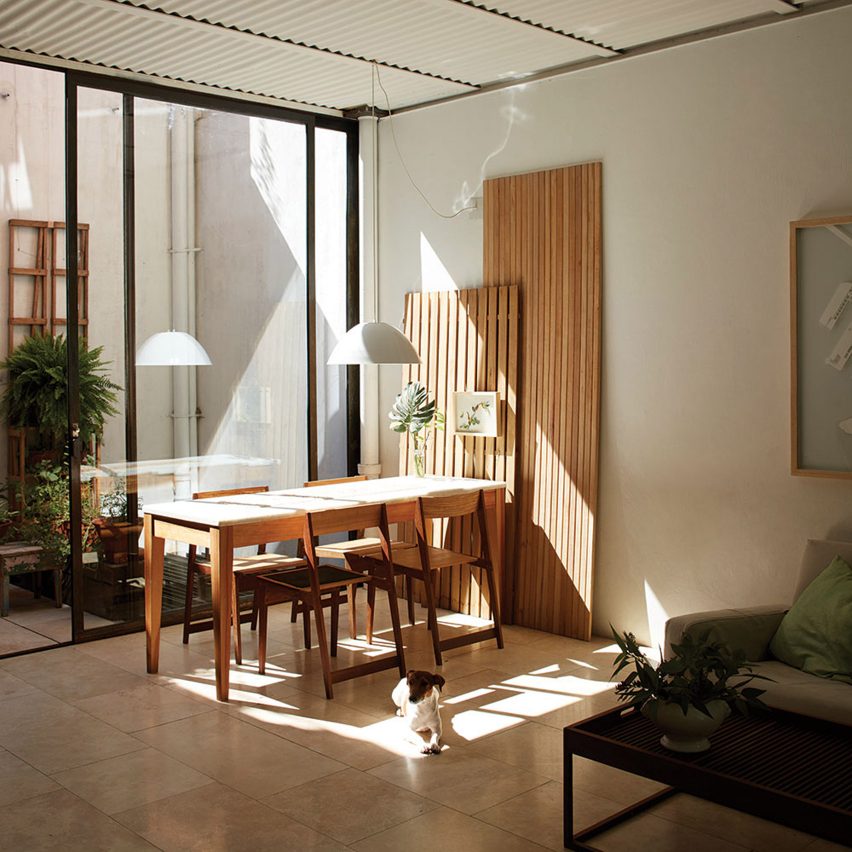
A smaller courtyard at the opposite end of the building features the same travertine flooring as the living space, which enhances the sense of a seamless connection between the interior and exterior.
The courtyard is lined with glazing on two sides that enables daylight to reach a staircase providing access to the upper and lower floors.
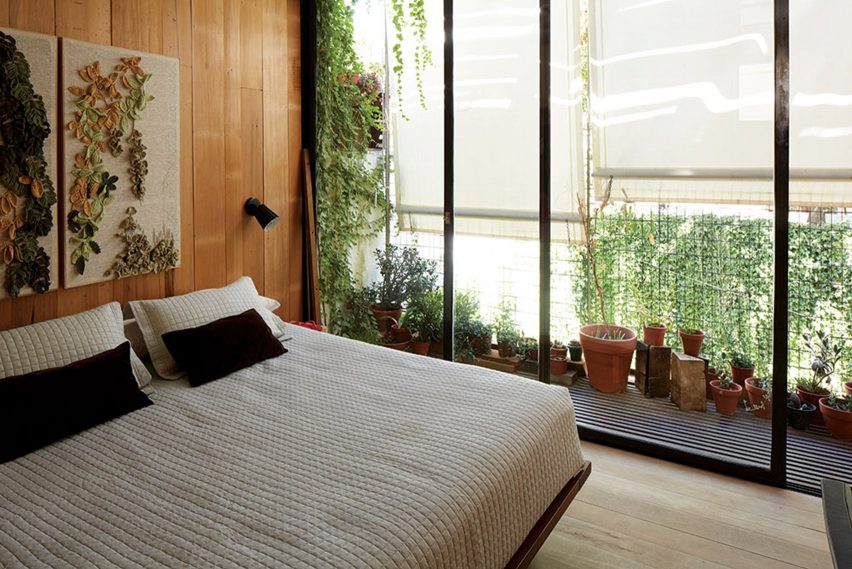
Each of the outdoor spaces accommodates a variety of native plants. Climbing plants cling to the walls and a mesh screen in front of the bedrooms, as well as the old boundary wall into which the new wooden front door is inserted.
Photography is by Cristóbal Palma.