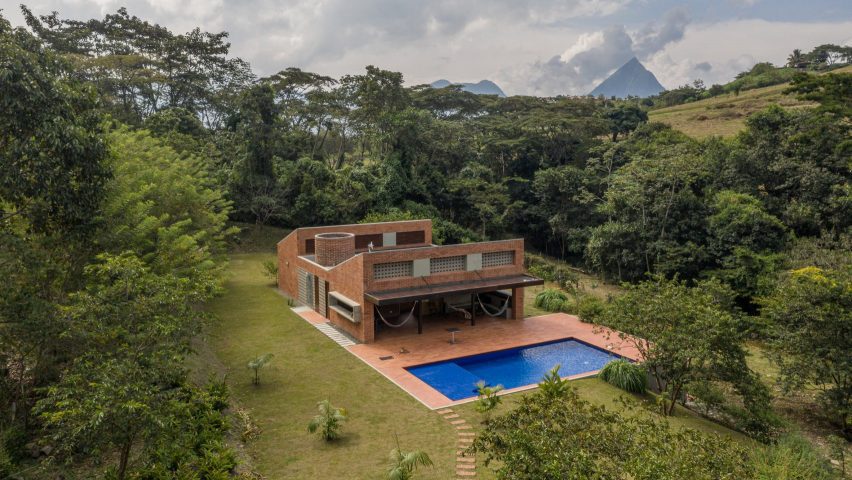
Dezeen's Pinterest roundup features eight brick buildings in South America
Since February, searches for brick architecture have skyrocketed on Pinterest. The material is particularly popular in South America. We round up eight projects from the continent featured on our bricks board.
Materials such as brick and concrete are commonly used in South America, due to their wide availability and resistance to harsh climates.
Studios including Plan:b Arquitectos and Bloco Arquitetos have used brick in their projects to control temperature and humidity in countries with tropical and subtropical climates, such as Colombia and Brazil.
Scroll down to see eight South American projects that feature bricks from our Pinterest and browse our popular bricks board to see more.
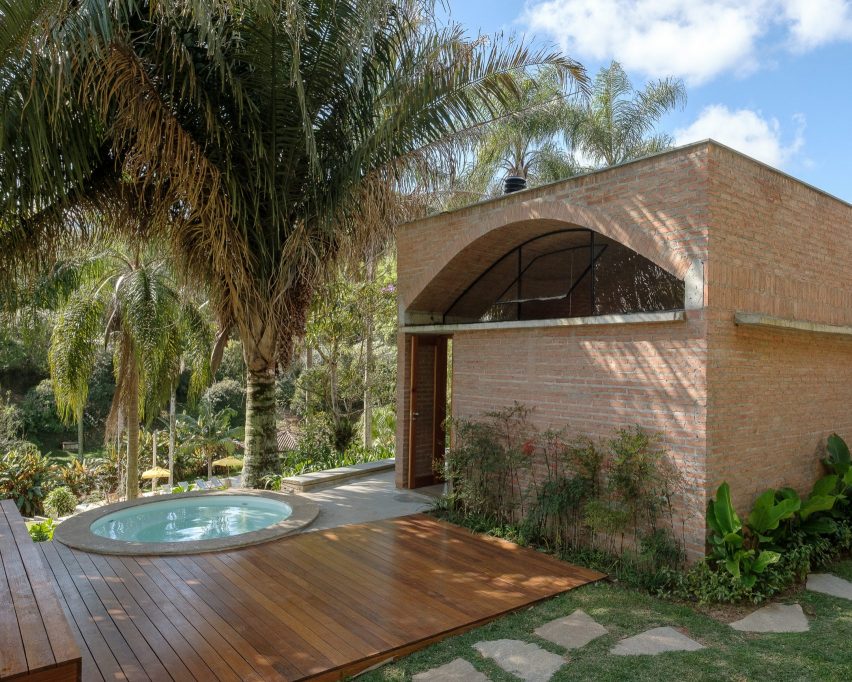
Sítio Rio Acima, Brazil, by Denis Joelsons
Brazilian architect Denis Joelsons completed this revamp of a residential complex near São Paulo, Brazil.
Joelsons aimed to conserve the brick forms of the house, which has been home to the same family for over forty years.
The studio renovated and extended the home's primary building, adding a valued ceiling and arch clerestory window. It also replaced a run-down wooden caretaker's house and constructed a new pool kiosk.
Find out more about Sítio Rio Acima ›
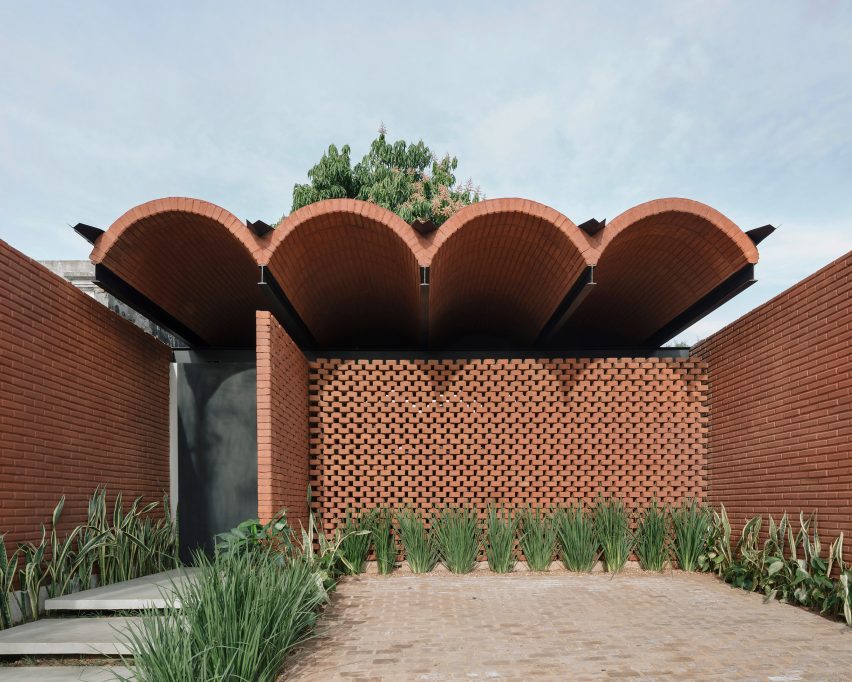
The Intermediate House, Paraguay, by Equipo de Arquitectura
The Intermediate House by Paraguay studio Equpo de Arquitectura is made up of two blocks that open to a courtyard.
The studio used local materials, such as earth and wood, to create an open space that would feel connected to nature. Manually pressed, uncooked dirt bricks were used for the walls and ceilings in the home.
Find out more about The Intermediate House ›
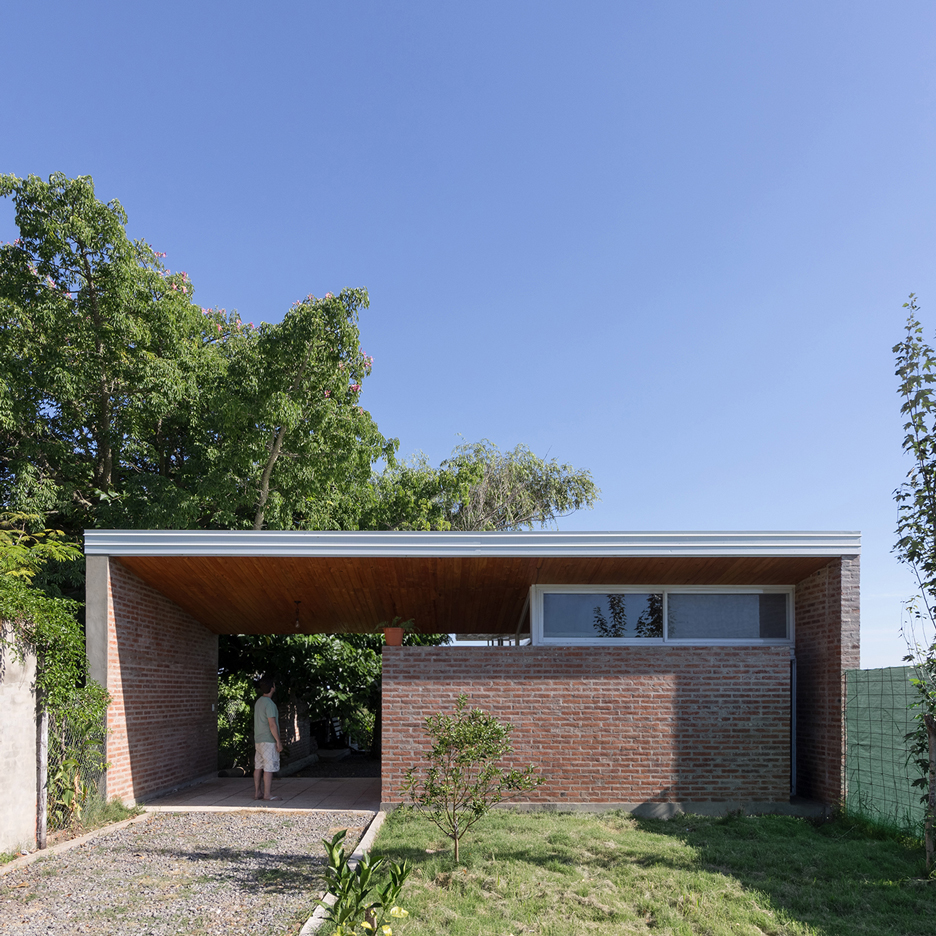
House 50 50, Argentina, by Celula Urbana
Celula Urbana designed this home for a site surrounded by trees and wild plants. Red bricks form the walls, while wood was used for the underside of the property's roof.
The studio topped the home with a flat roof to provide residents with shade whilst still having a view of the landscape. The house was given its name due to its half-indoor, half-outdoor design.
Find out more about House 50 50 ›
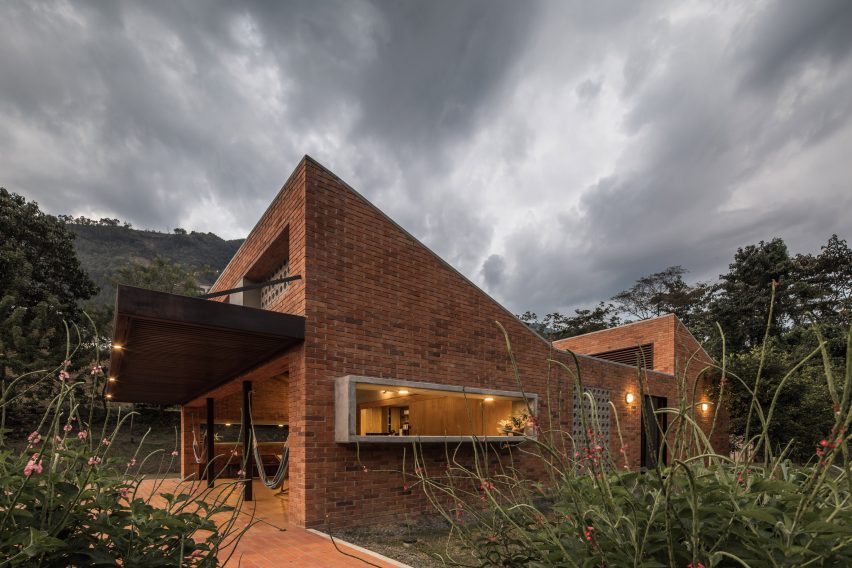
House in La Siria, Colombia, by Plan:b Arquitectos
House in La Siria by Plan:b Arquitectos is a holiday home located in Colombia and made from brick and concrete.
The studio used perforated concrete blocks throughout the home to make it suitable for Colombia's tropical climate, while its roof was made from local wood.
Find out more about House in La Sirira ›
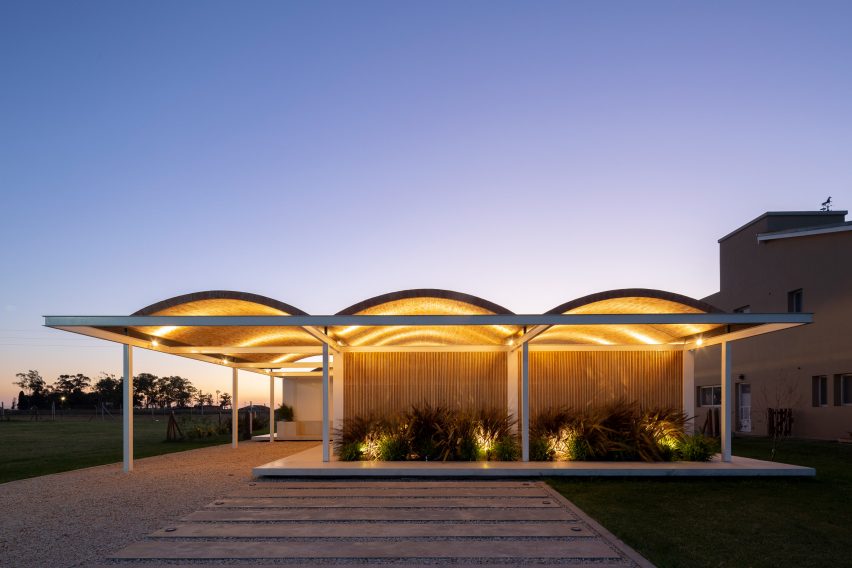
Casa Monopoli, Argentina, by Fabrizio Pugliese
Argentine architect Fabrizio Pugliese designed this holiday home in Argentina as a weekend home for a family.
The home sits on a concrete slab and is topped with an array of barrel vaults made of local red brick. To build the canopy, bricks were placed on a wooden mould and a layer of concrete was then placed on top.
Find out more about Casa Monopoli ›
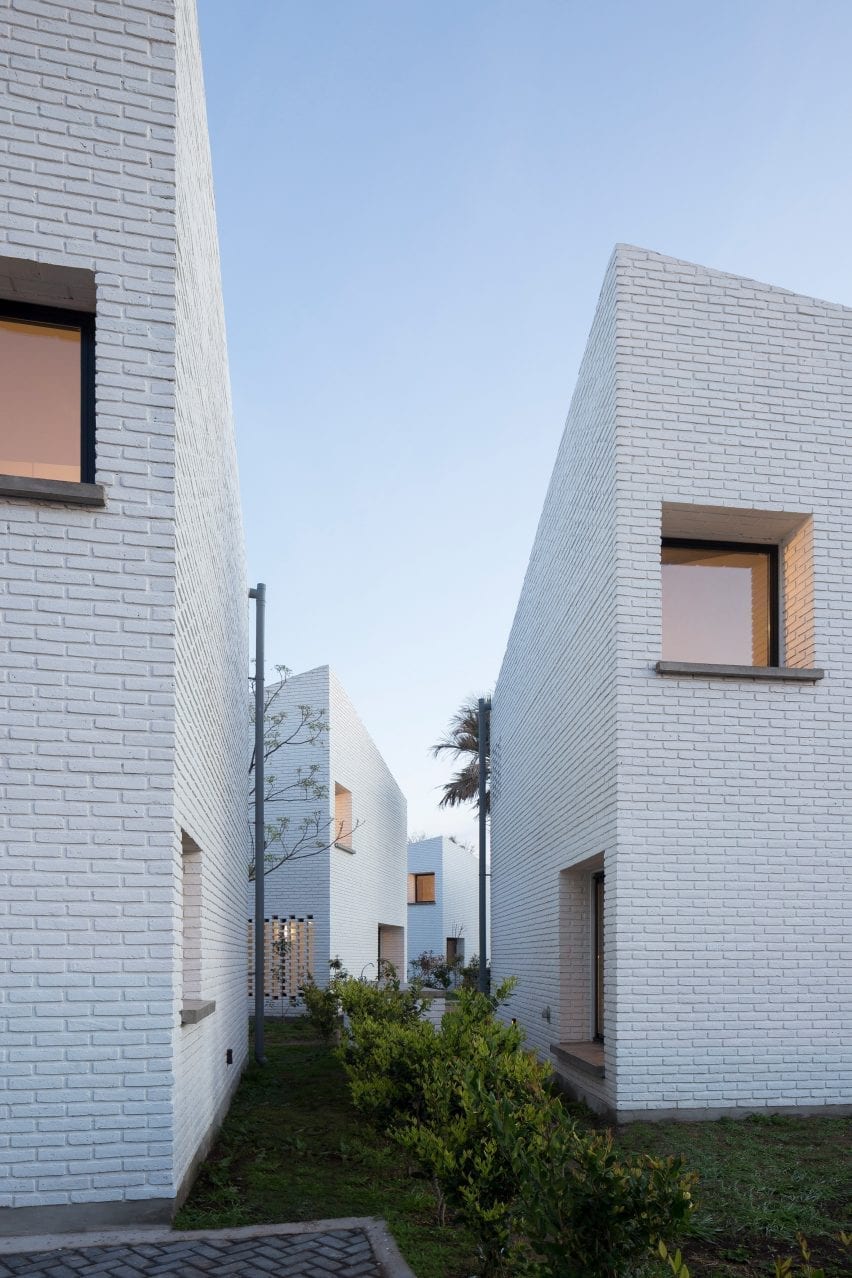
The Morrison development, Argentina, by BBOA
Architecture studio BBOA created this residential complex which features white-painted brick walls and angled roofs.
Inside, the homes each have identical floor plans and to mirror the simplicity of their exterior, the studio added white walls, concrete ceilings and floors.
Find out more about the Morrison ›
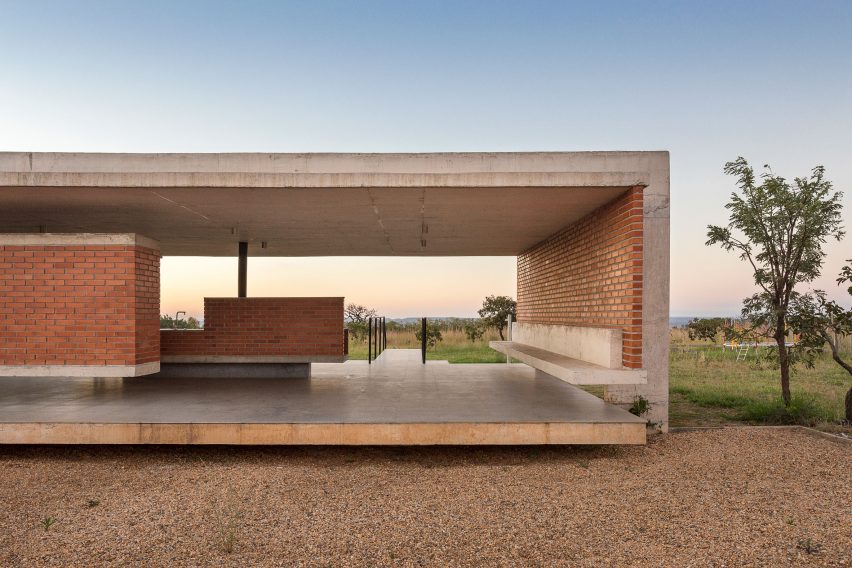
Casa Vila Rica, Brazil, by Bloco Arquitetos
Bloco Arquitetos designed this Brazilian home to suit its climate, which includes both a dry season and a period of rainfall.
Located on the outskirts of Brasília, the house is comprised of two pavilion-like structures linked by an outdoor path. The studio raised the property on a concrete platform to stop insects and animals from entering.
Find out more about Casa Vila Rica ›
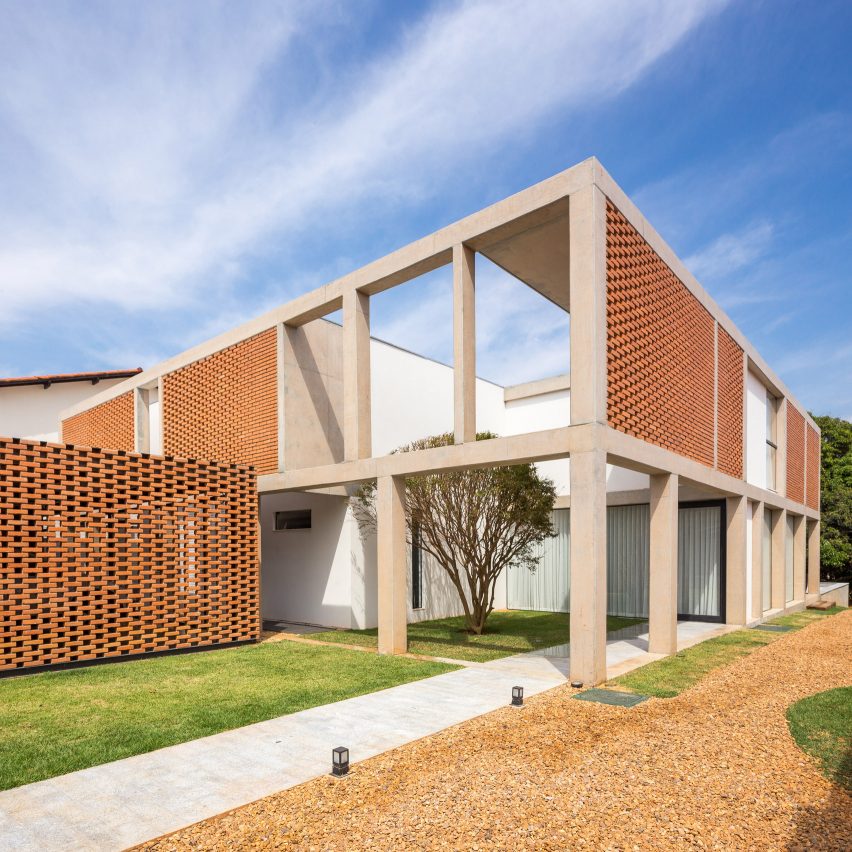
Casa Grid, Brazil, by Bloco Arquitetos
Brazilian studio Bloco Arquitetos was tasked with remodelling and expanding an existing single-storey home to suit its new owners.
Its addition, a concrete structure, features panels of perforated brickwork. The brick panels have patterns that vary in their density depending on the amount of light and privacy required within the interior.
Find out more about Casa Grid ›
Follow Dezeen on Pinterest
Pinterest is one of Dezeen's fastest-growing social media networks with over 1.4 million followers and more than ten million monthly views. Follow our Pinterest to see the latest architecture, interiors and design projects – there are more than four hundred boards to browse and pin from.
Currently, our most popular boards are Architecture and Design.