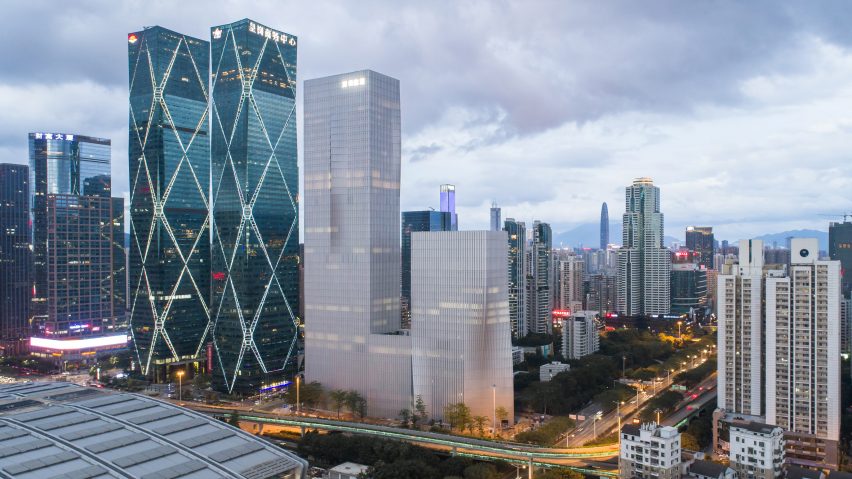
Pleated facades cover pair of Shenzhen skyscrapers by BIG
BIG has completed a pair of towers with rippling and folded facades to house the offices of a state-owned energy company in Shenzhen.
The Shenzhen Energy Mansion development is formed of two towers, one 220 metres high and one measuring 110 metres, linked by a 34-metre-tall podium at the base.
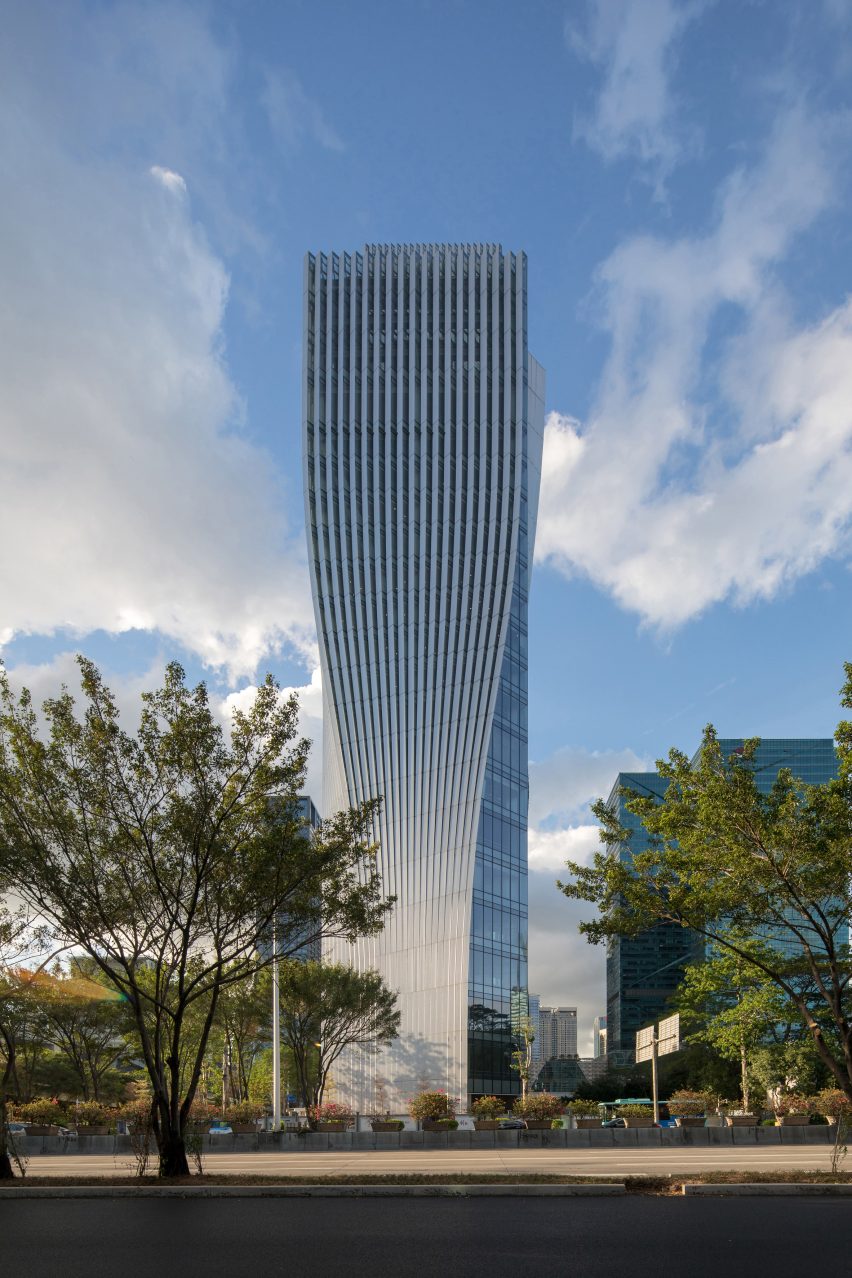
Curving louvres along the facade were designed to produce a rippled effect, highlighting the twists and folds in the towers' design.
"The towers appear as a classical shape with an organic pattern from a distance and as an elegant pleated structure from close-up," BIG said in a statement.
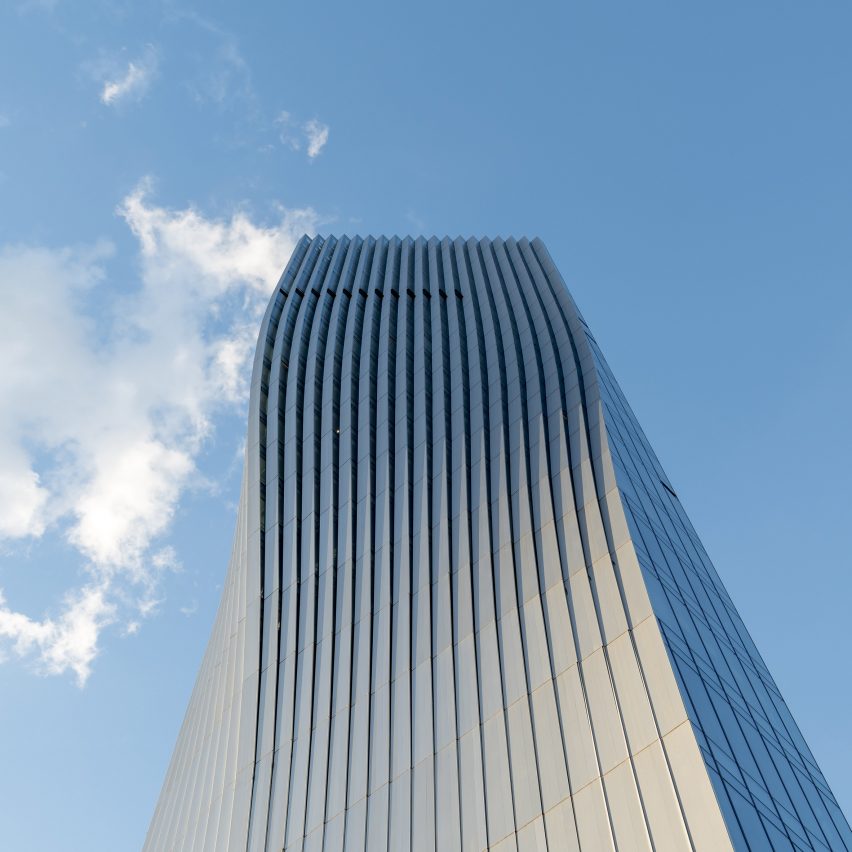
Creating a sustainable building for the Shenzhen Energy Company's headquarters was an important part of the brief.
The curtain wall shades the tower from solar glare and gain, still allowing office workers inside views out over the city. The facade's direction corresponds to the sun, so north-facing sides can get more natural light and the sunnier sides more shade.
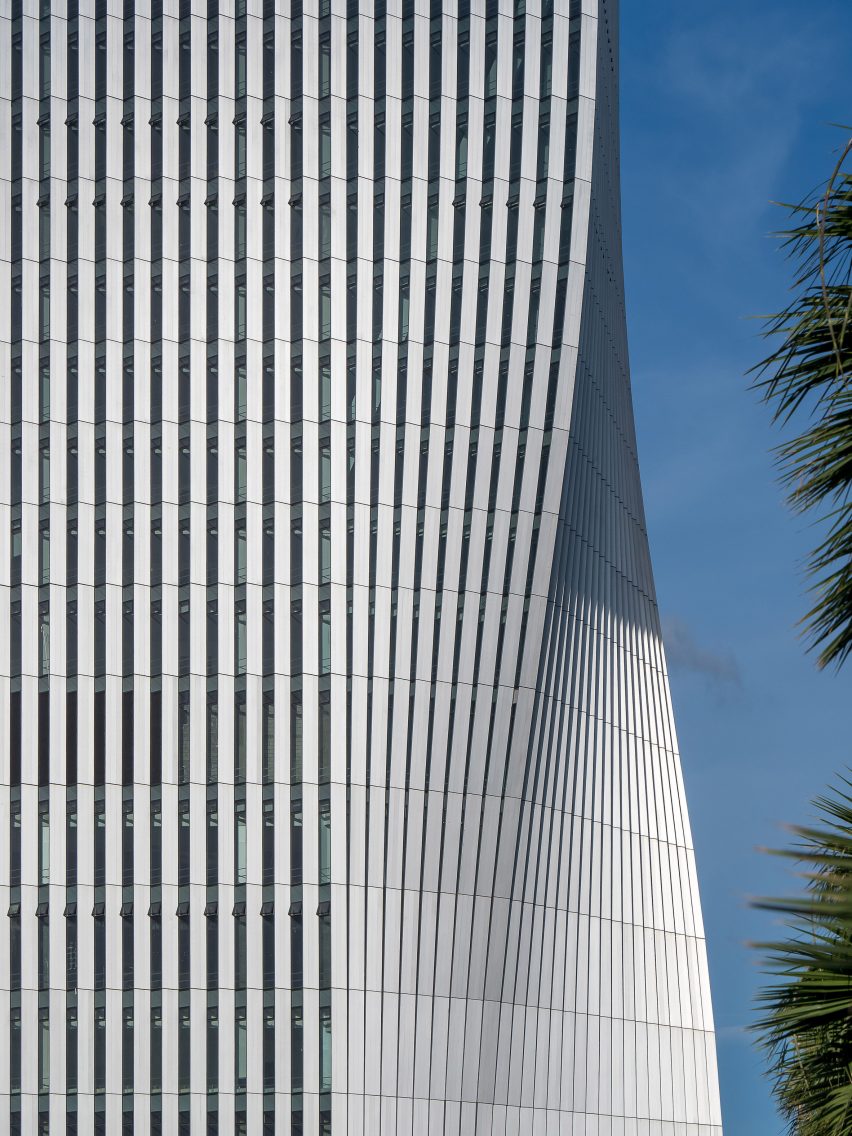
"This sustainable facade system reduces the overall energy consumption of the building without any moving parts or complicated technology," they added.
Bjarke Ingels' architecture studio extruded parts of the taller tower, leaving the glazed elements of the protrusions uncovered to create meeting rooms and breakout spaces with impressive views.
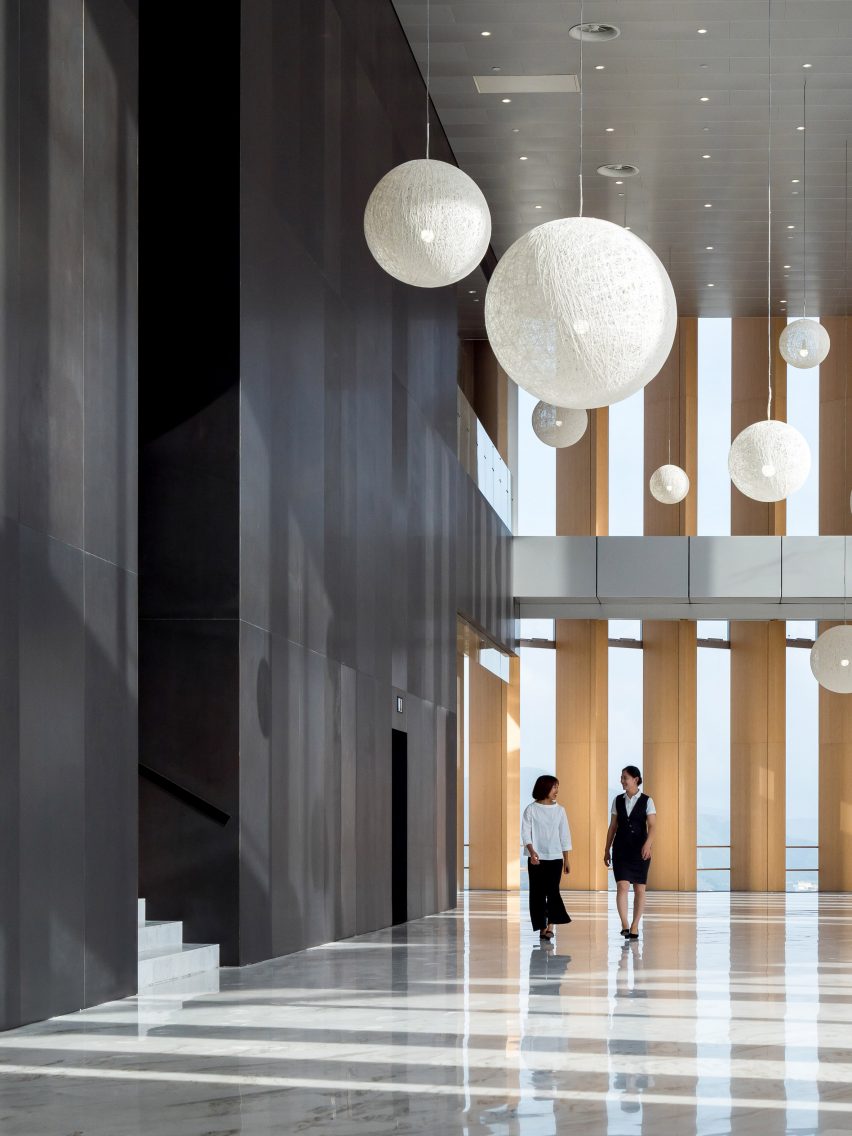
At street level the facade pulls apart around the entrances to the commercial areas on north and south sides of the tower.
Office workers enter the podium, which holds the towers' main lobbies, a conference centre, exhibition space and a cafeteria, from the front.
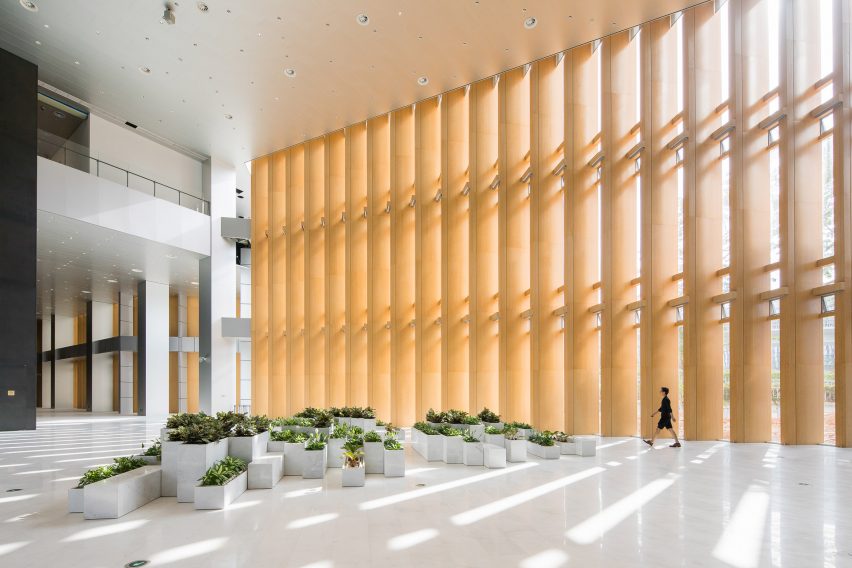
Stone planters in the lobby are designed to create a "pixelated landscape" that echoes the pattern created by the building's shape and facade.
BIG's 96,000-square-metre office development is one of many new additions to the Shenzhen skyline. NBBJ finished its "vertical campus" for Chinese technology giant Tencent this year, formed of two towers connected by several sky bridges.
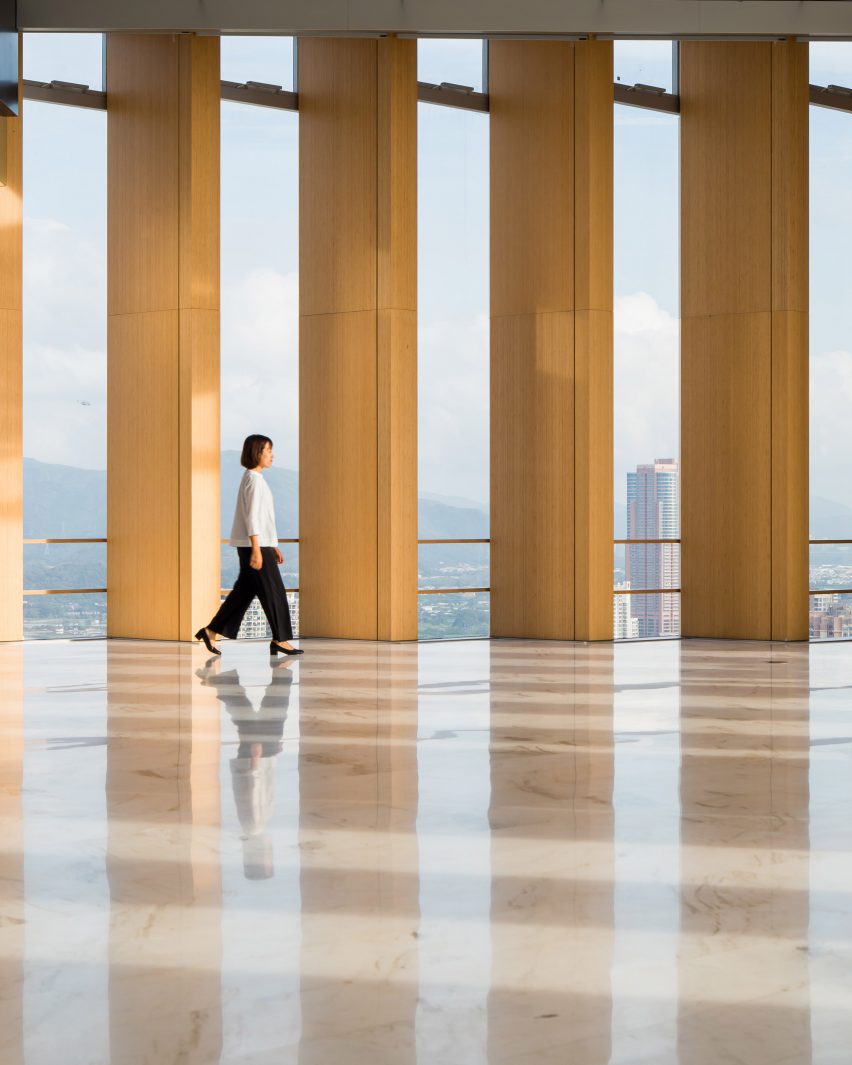
The fourth tallest tower in the world is located in the city, the 566-metre-high Ping An Finance Centre designed by Kohn Pederson Fox. The architecture firm has also almost completed a 400-metre supertall skyscraper for export company China Resources.
Foster + Partners is currently building the headquarters for Chinese drone manufacturers DJI in Shenzhen, and Mecanoo is designing 12 new skyscrapers for the business district.
Photography by Chao Zhang.