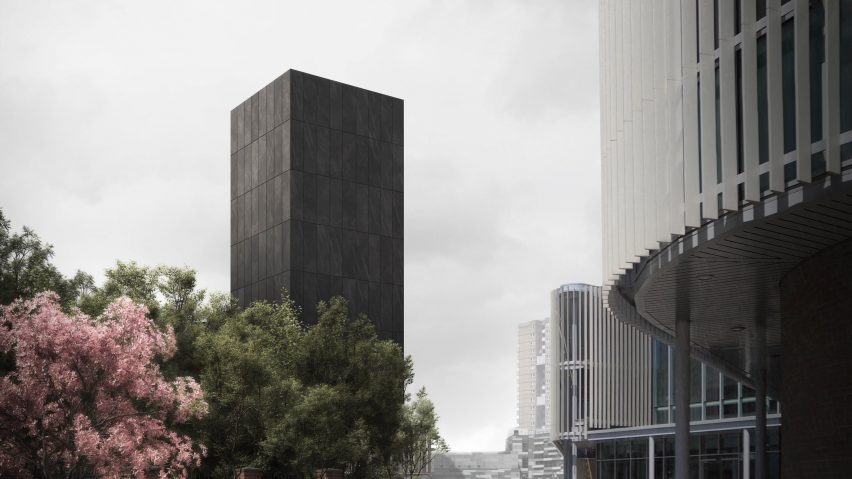
Grenfell Tower reimagined as a black concrete-covered memorial
London-based architecture studio JAA has revealed a proposal to encase the burnt-out shell of Grenfell Tower in a sarcophagus of black concrete as a memorial to the victims of the fire.
JAA developed the concept after becoming concerned that the "tragedy caused through negligence" would not be memorialised sufficiently, meaning it could fade from collective memory.
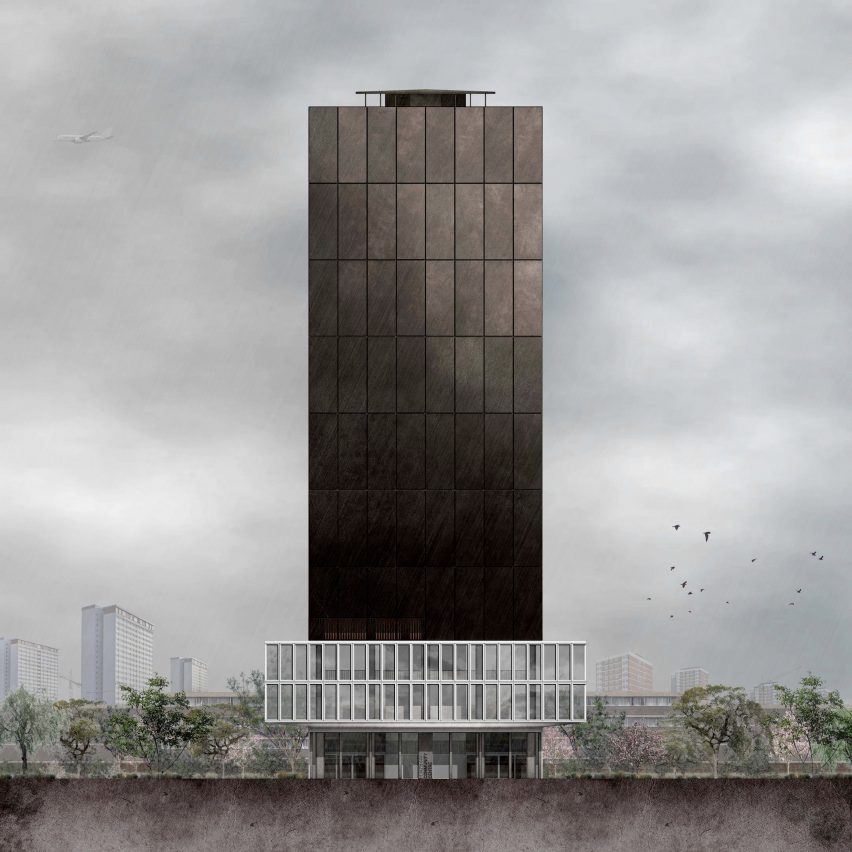
A fire engulfed the 24-storey block of flats in west London on 14 June 2017, resulting in the death of 72 people. What began as a fire in the kitchen of a fourth-floor flat rapidly spread when the outside of the building caught alight.
"The minute that tragedy happened it became a sacred space," JAA director Jenny Fleming told Dezeen. "We think it should stand unbuilt on."
Grenfell should remain a "sacred space"
JAA proposes leaving the tower standing, sealed inside a full-height sarcophagus made from 224 black concrete panels. At night, a beacon in flat 16 – the origin of the fatal fire – would light up.
The roof of the tower would be made accessible, with a memorial garden of wildflowers planted along the perimeter. Slim concrete columns would support a canopy, forming a covered walkway making the garden usable throughout the year.
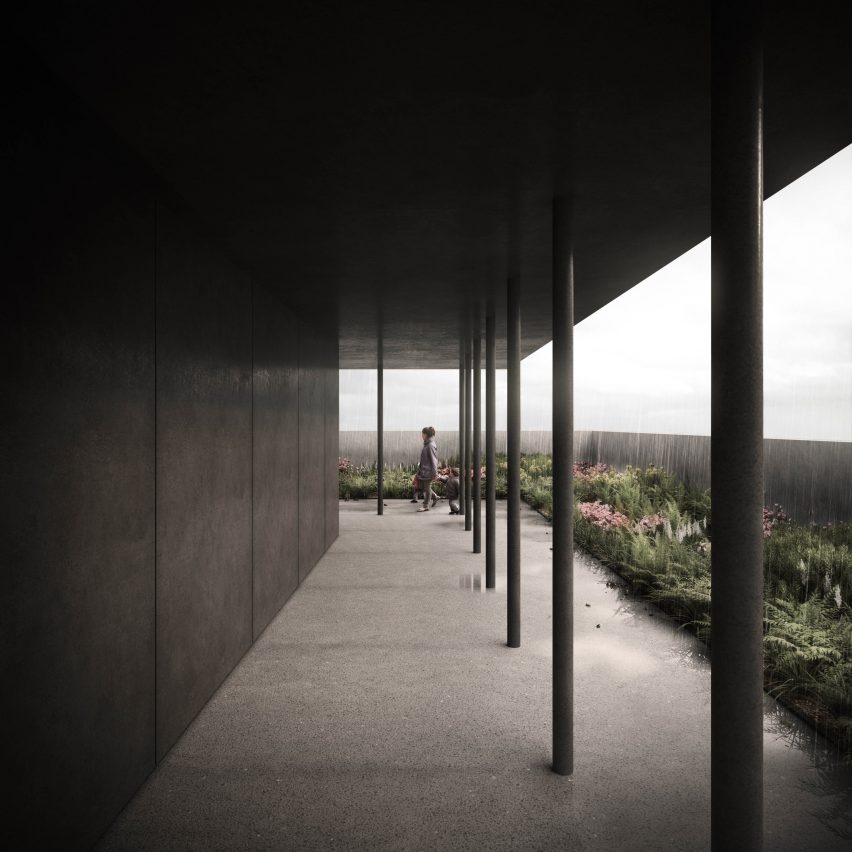
The concept also repurposes the first four floors of the building, extending the levels and adding glazing for new areas that could contain a community centre and a boxing gym to replace the one destroyed in the blaze.
Tower due to be demolished
In March 2018 the government announced that the plan for the Grenfell Tower site was to allow residents to decide on the memorial they want.
But last month it was announced that the local council of the Royal Borough of Kensington and Chelsea would be taking back control of the site temporarily, now that it is no longer deemed a crime scene.
It is expected the tower will be demolished, however, the Guardian reported that some of the bereaved, survivors and local community want the burnt-out shell to be left in place.
Design intended as concept only
Fleming stressed that the proposal, called Grenfell Tower: in Memoriam, is purely conceptual. The studio wants to ask questions about what London, the architecture and construction industries, and the government chooses to remember and learn from.
She compares it with Ronan Point, a 22-storey tower block constructed in east London in 1968, six years before Grenfell Tower was built. It partially collapsed after a gas explosion destroyed a load-bearing wall, killing four people.
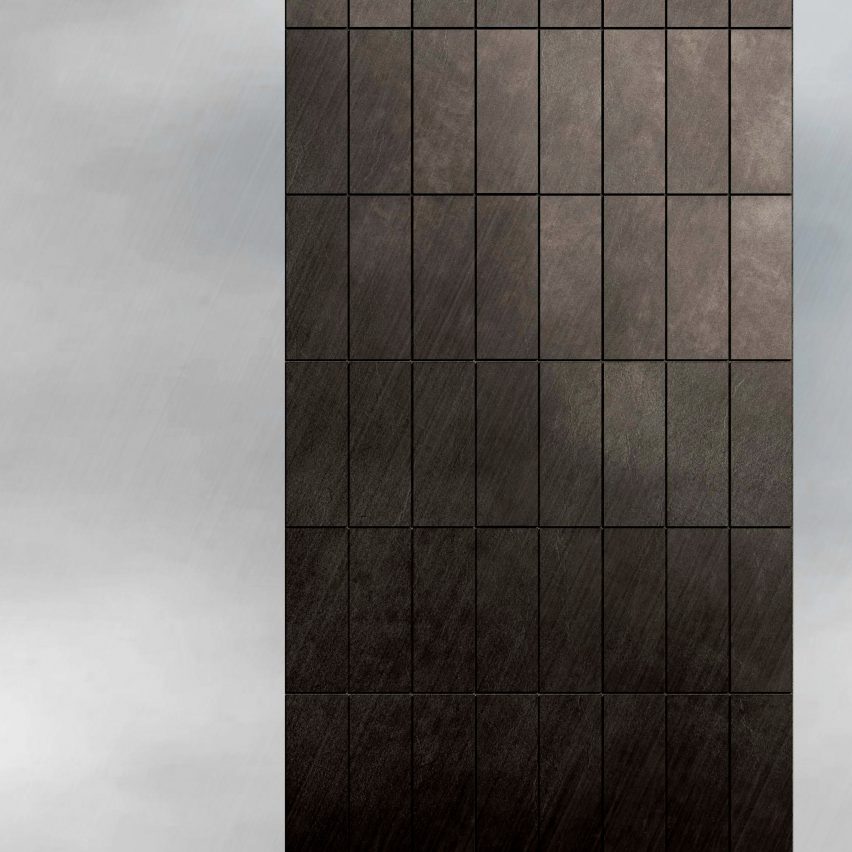
"We were looking into Ronan Point and it was exactly the same in the 60s. You would have thought back then people cared a bit more, but seemingly not," she said.
"Apparently you could push a piece of paper, drop it in one flat and it went down behind the skirting board and into the floor below. No wonder the building collapsed, it's just shocking."
Architects say "system is broken"
A public inquiry is currently underway to determine what happened on the night of the 14 June and the events leading up to the fire that destroyed Grenfell Tower.
Expert witnesses have testified that a number of architectural elements added during a refurbishment programme, which was completed in 2016, accelerated the spread of the fire and made it harder for residents to survive.
Flammable cladding, uPVC window frames, and fire doors that failed safety tests allowed fire to spread up the outside of the building and into flats and higher floors, while smoke filled the lobbies and stairwells that were residents and firefighters only escape routes.
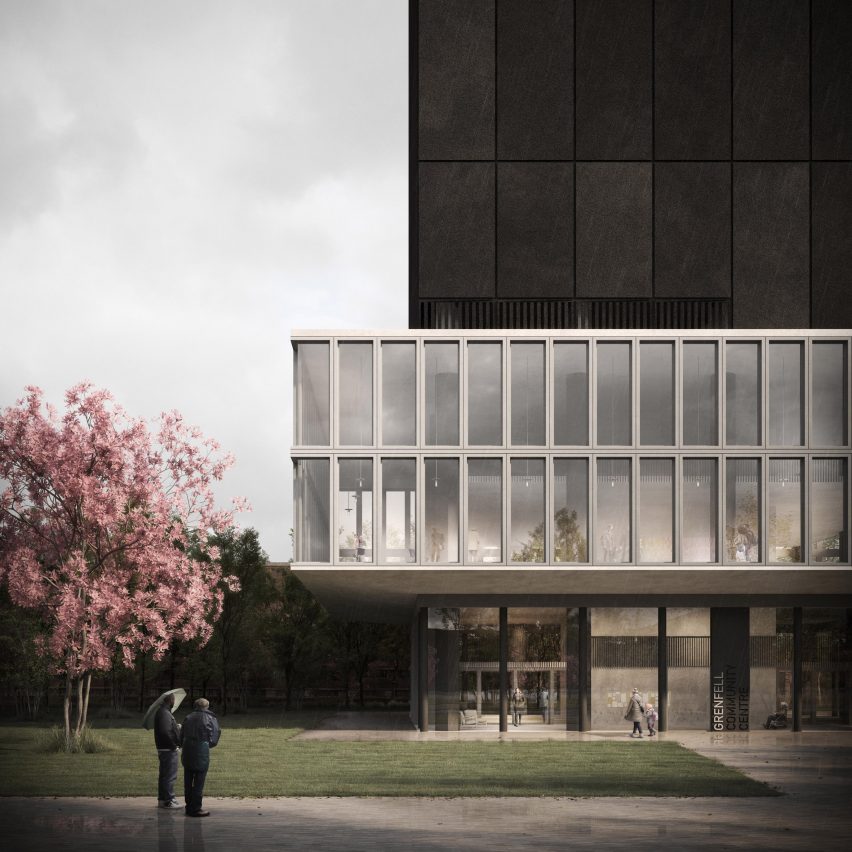
A mechanical ventilation system broke eight days before the fire, and despite the tower being over 50-metres high it only had a dry riser – a wet riser would have provided the water pressure required by the fire service to pump water to the upper levels.
Fleming says she has witnessed first hand how attitudes on building sites can lead to complacency and dangerous decision-making.
"It's this tick-box exercise of getting things signed off, the concept of liability being important rather than trying to do a good job any more," she explained.
"The government do this ridiculous procurement scheme," she continued. "It's going to big companies and they end up shipping things out. The whole system is just broken."
Last week Inside Housing broke the news that the UK government had been warned about the dangers of the style of cladding used in Grenfell four years prior, but had not acted.
9/11 Memorial sets good example
Fleming is aware that some may find the idea of letting the tower stand distasteful, when a community has been traumatised and the city is gripped by a housing crisis.
"We will get backlash, we know that," she said.
"But we think it's important that we have these conversations. Because if we don't have them, it will end up as a little garden or plaque, one of these community-in-inverted-commas things. We think it will be watered down. It will just fade over time."
JAA visited the 9/11 Memorial in New York City and were impressed that a large swathe of prime real estate had been dedicated to a permanent monument.
Designed by Michael Arad, Peter Walker and Daniel Libeskind, the memorial includes two sunken water features that plunge 18 metres below the footprints of the towers .
"A city needs its scars"
Memorials for those who died in battle during the world wars proliferate throughout London, but Fleming pointed out that there have been no large-scale memorials to accidents since Monument, the column that stands in the city of London to commemorate the destruction of the Great Fire of London.
The disaster at Bethnal Green Station, where 173 people died in a crush during a bombing raid in 1943, was covered up by the British government until the end of the war.
A plaque was erected in 1993. A memorial designed by Arboreal Architecture in the shape of a full-size teak replica of the stairway inverted and suspended over a concrete plinth wasn't installed until 2017.
"We're saying take the whole building, take this gigantic husk and make it civic scale so people do remember." said Fleming.
"It will make people feel uncomfortable at first, and other people feel ashamed," she added. "A city needs its scars."
Imagery by Darc Studio.