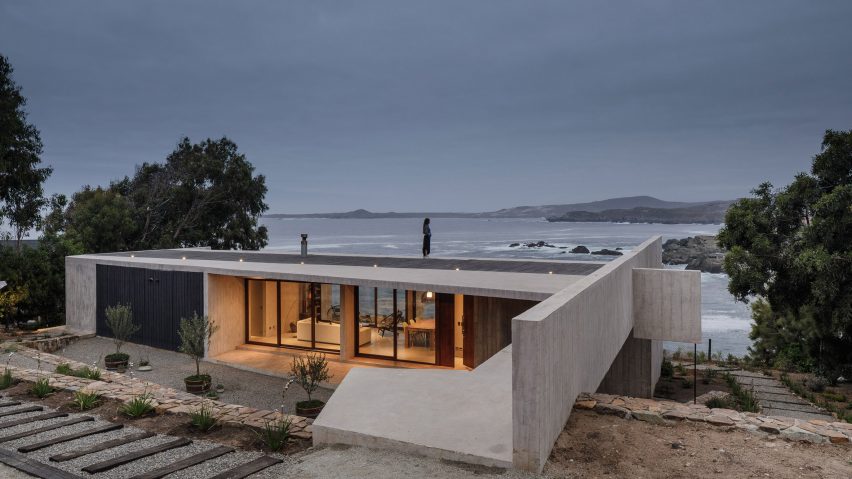
Viewing platform tops Felipe Assadi's Casa Cipolla on Chilean coast
The roof of this concrete house, by Felipe Assadi Arquitectos, doubles as a lookout point for residents to take in views of Chile's coastline.
Casa Cipolla is a single-storey, rectangular home that is nestled into a sloping site in Ensenada, beside the Pacific Ocean.
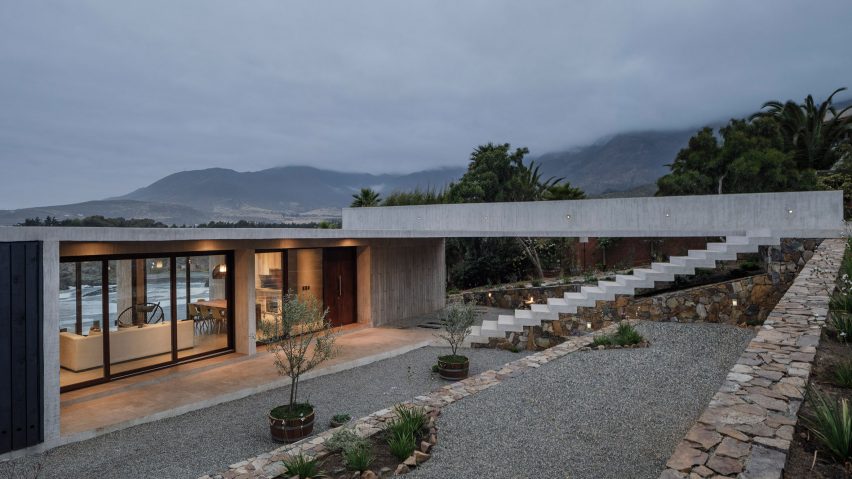
Due to the location, Felipe Assadi Arquitectos paid as much attention to the building's outdoor spaces as its interior areas.
The flat roof, formed from an eight-inch-thick (20-centimetre) concrete slab, is accessible via a bridge and provides a spot for taking in the views.
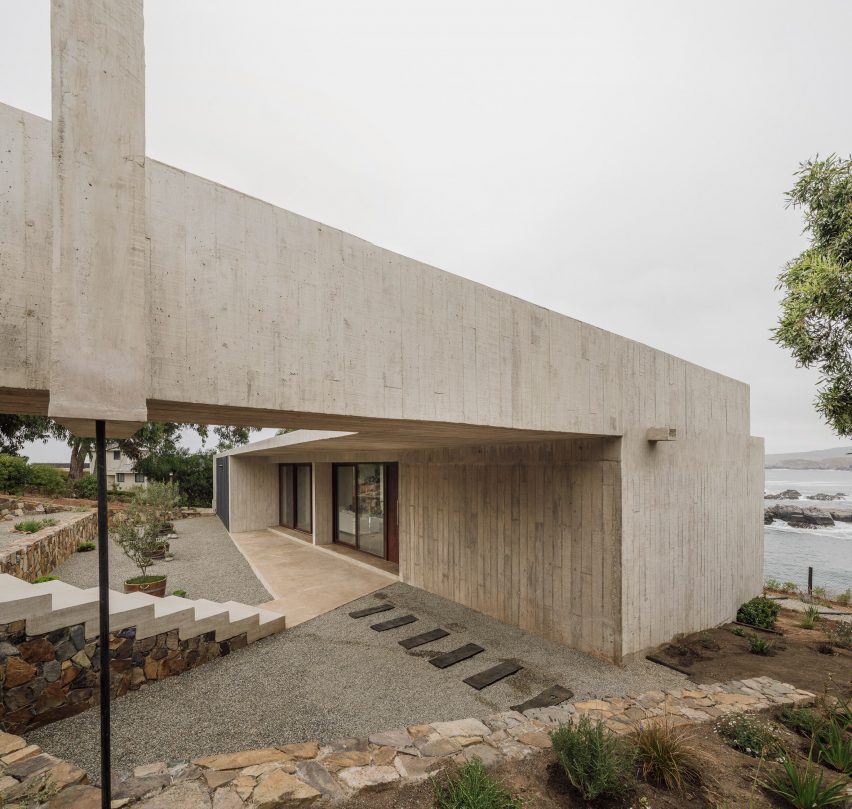
Where the bridge begins, an angled concrete staircase leads down to the entrance level, to accommodate the incline of the plot.
The rest of the house is built using the same material, to give the project a unified appearance.
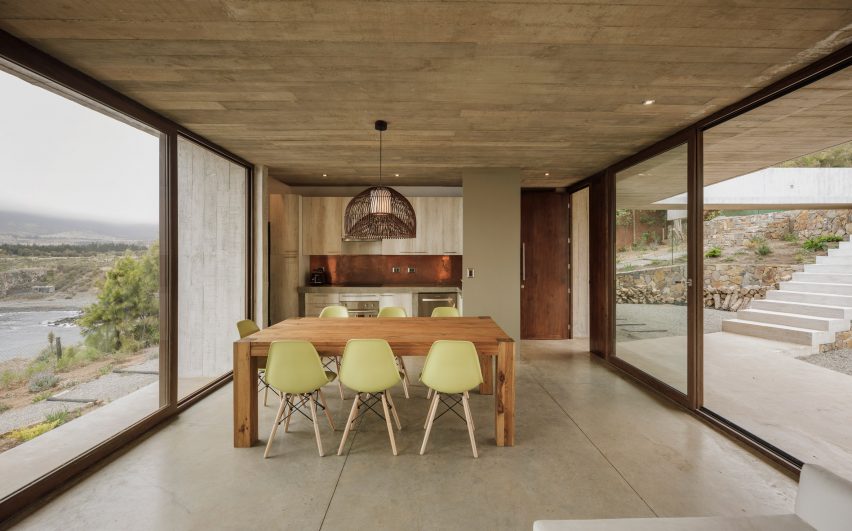
"Its materiality is defined with a single thickness that is consistent on walls, slabs, beams, ramps and stairs," said the studio.
A courtyard at the entrance is formed by an embankment erected along the slope, which prevents the cliffside from crumbling, and creates space for a level area outside.
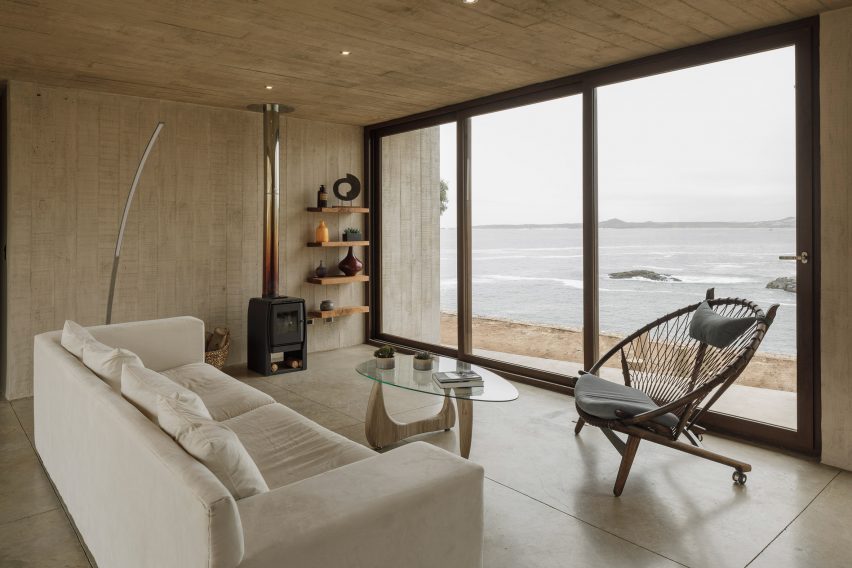
Sliding glass doors run along the front and back of the house, providing ample natural light to the interiors and easy access to the terraces on both sides. Another set of steps leads from the back patio to a path along the rocky site.
Upon entering is an open-plan kitchen and living room, which sits at the core of the home. Bedrooms and bathrooms flank either side, with a master suite on one end and two bedrooms on the other.
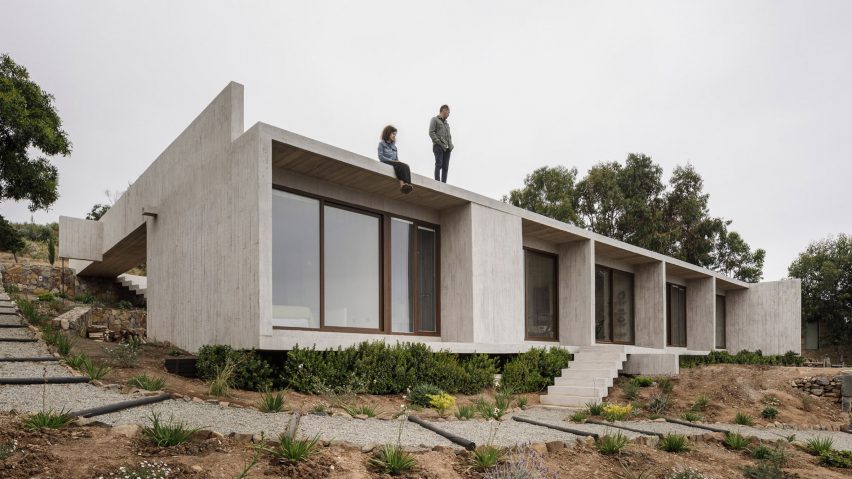
Interiors are sparsely furnished with pieces that complement the tones of the concrete. Emphasis is placed on the sea views through the floor-to-ceiling glazing.
Studio founder Felipe Assadi led the project, and worked closely with team members Trinidad Schönthaler, Sebastián Delpino and Macarena Ávila.
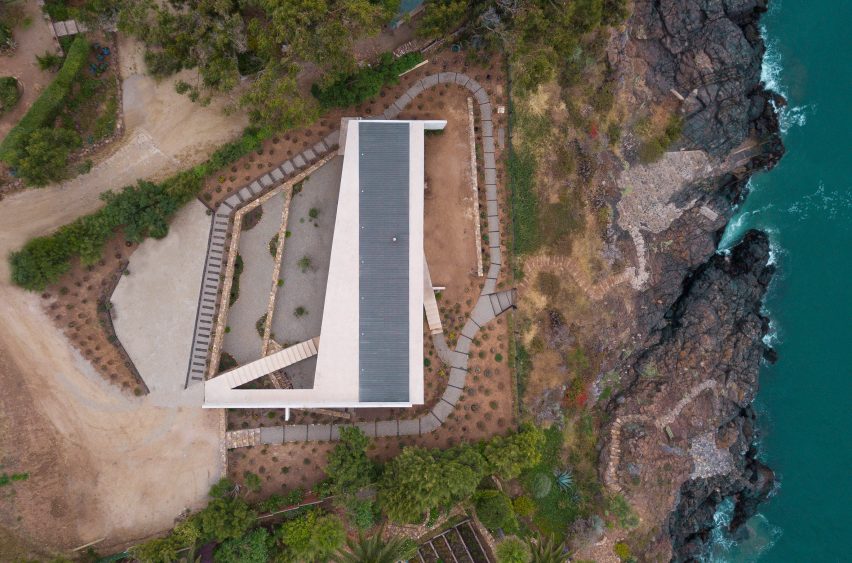
The firm has completed a number of other houses along the Chilean coast, many of which have similarly angular constructions based on exposed concrete and glass.
They include a linear concrete house with extended portions forming balconies and a swimming pool and an artist studio that is submerged in a cliffside with lush foliage.
Photography is by Fernando Alda.