
Felipe Assadi's linear H House stretches along the Chilean coast
Chilean firm Felipe Assadi Arquitectos has created a long concrete house for a sloping site overlooking the Pacific Ocean, with extended portions forming covered balconies and a perpendicular swimming pool.
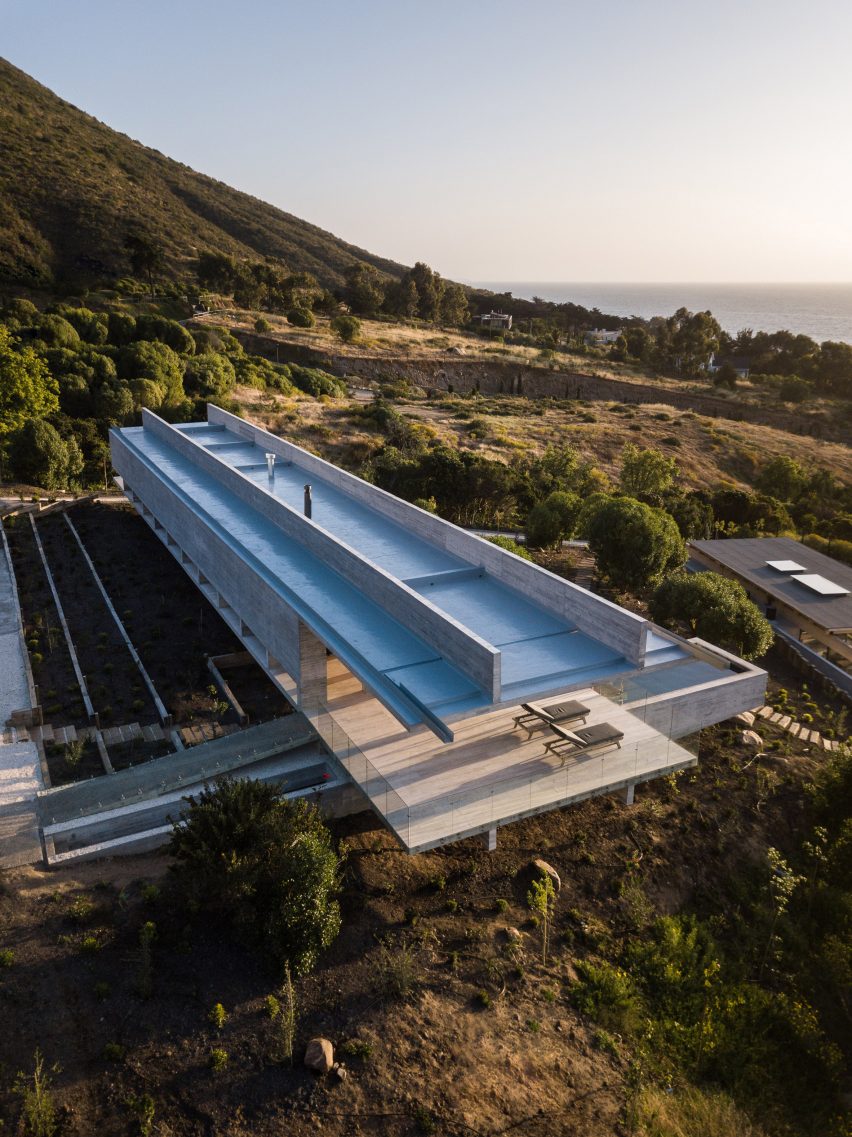
House H occupies a site in Zapallar, and has a stepped path leading down to a nearby beach. Its stark, elongated form creates a strong contrast against the lush mountainside.
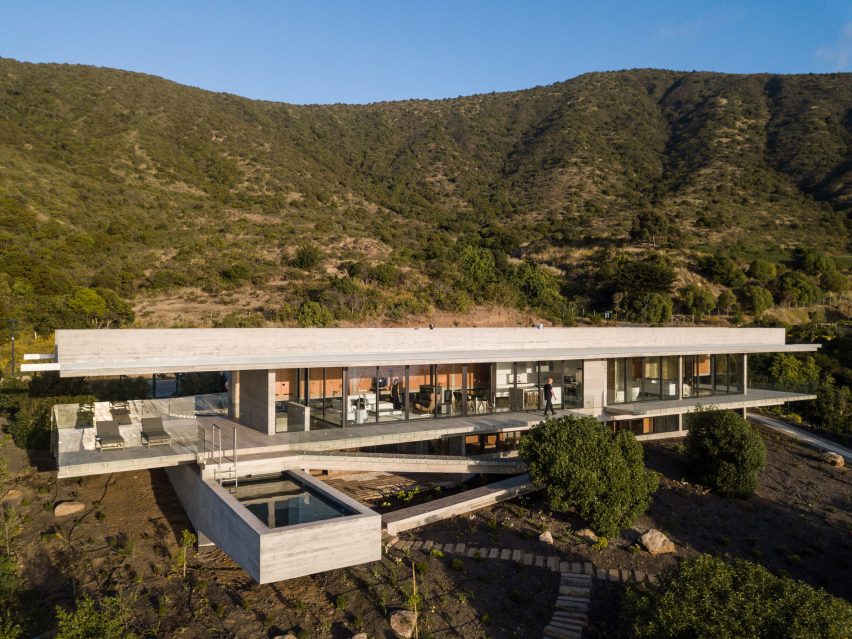
The two-storey home is raised off the inclined ground, enabling a passageway to cut underneath to connect the levels.
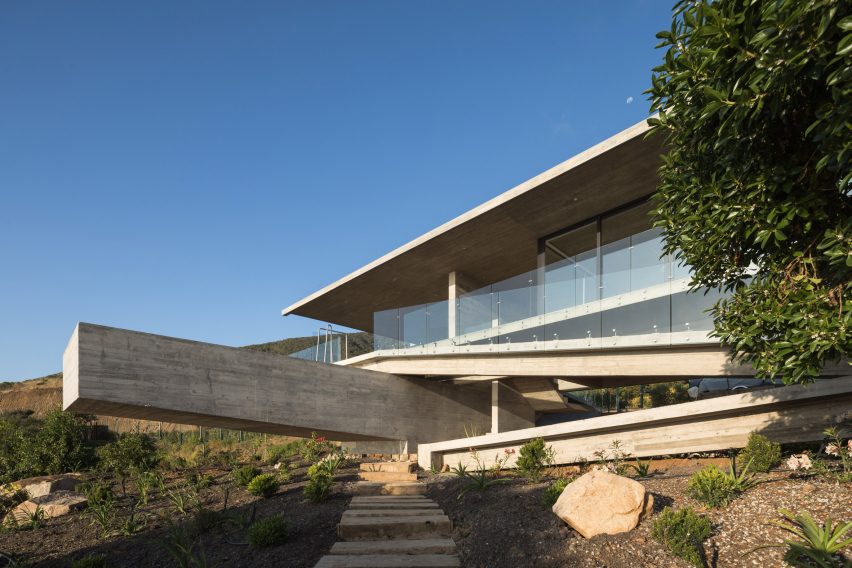
Local firm Felipe Assadi Arquitectos built the house using reinforced concrete, with two large beams spanning the length of the roof and the first floor.
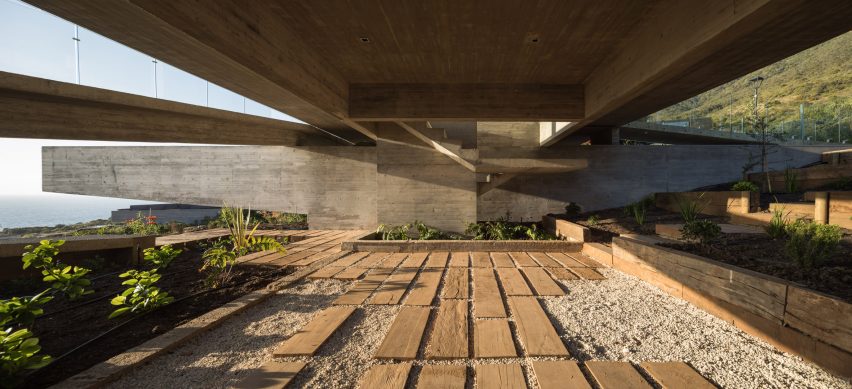
This system enables both ends of the building to extend 23 feet (seven metres) past the main structure, creating covered terraces with uninterrupted views.
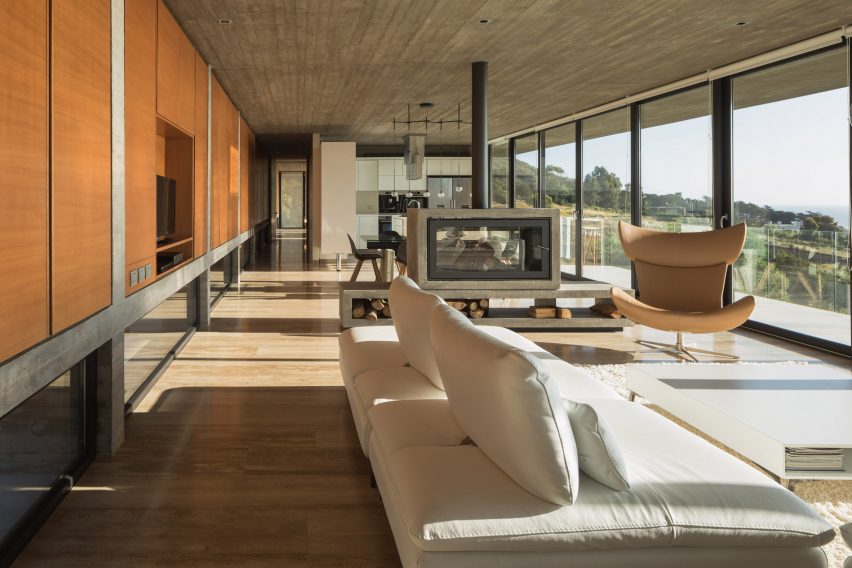
Also at this end of the house, a swimming pool projects out from the base towards the ocean. A concrete ramp gently slopes from the lower floor up to the pool, doglegging in the centre.
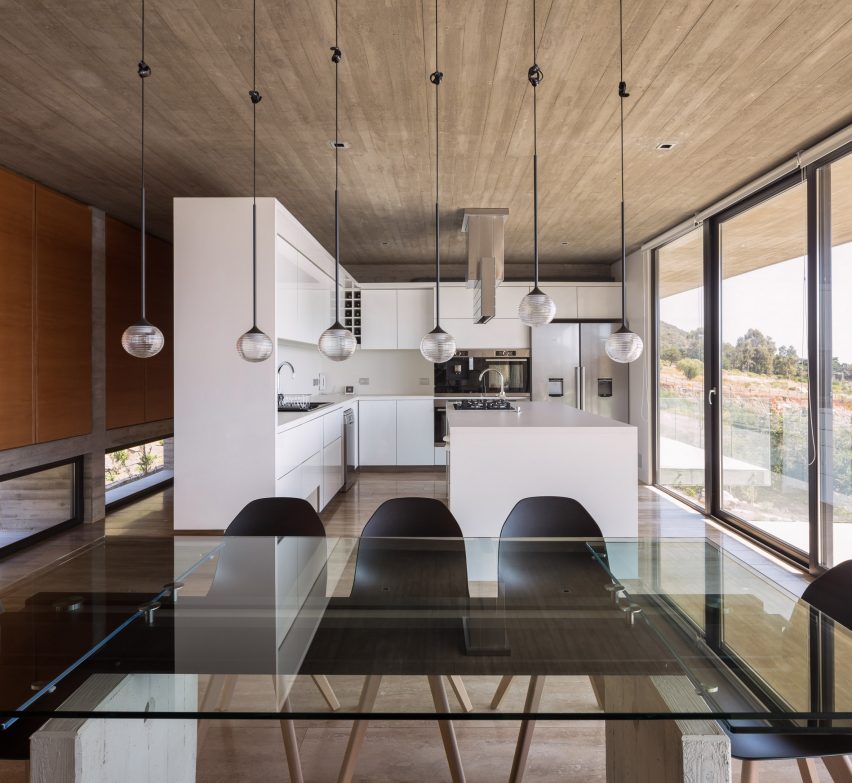
The long facade facing the ocean is almost entirely glazed on both levels, while the concrete walls towards the mountain feature much smaller openings.
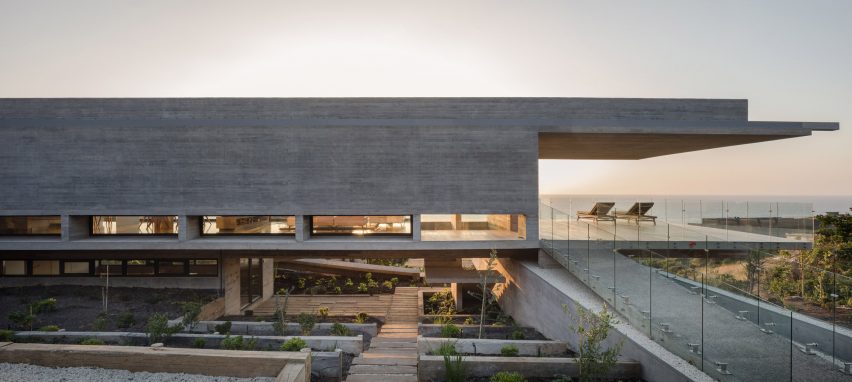
The upper level is occupied primarily by common areas, including an open-plan living room, dining room and kitchen at one end. This space is lined with sliding glass doors that meet the terrace.
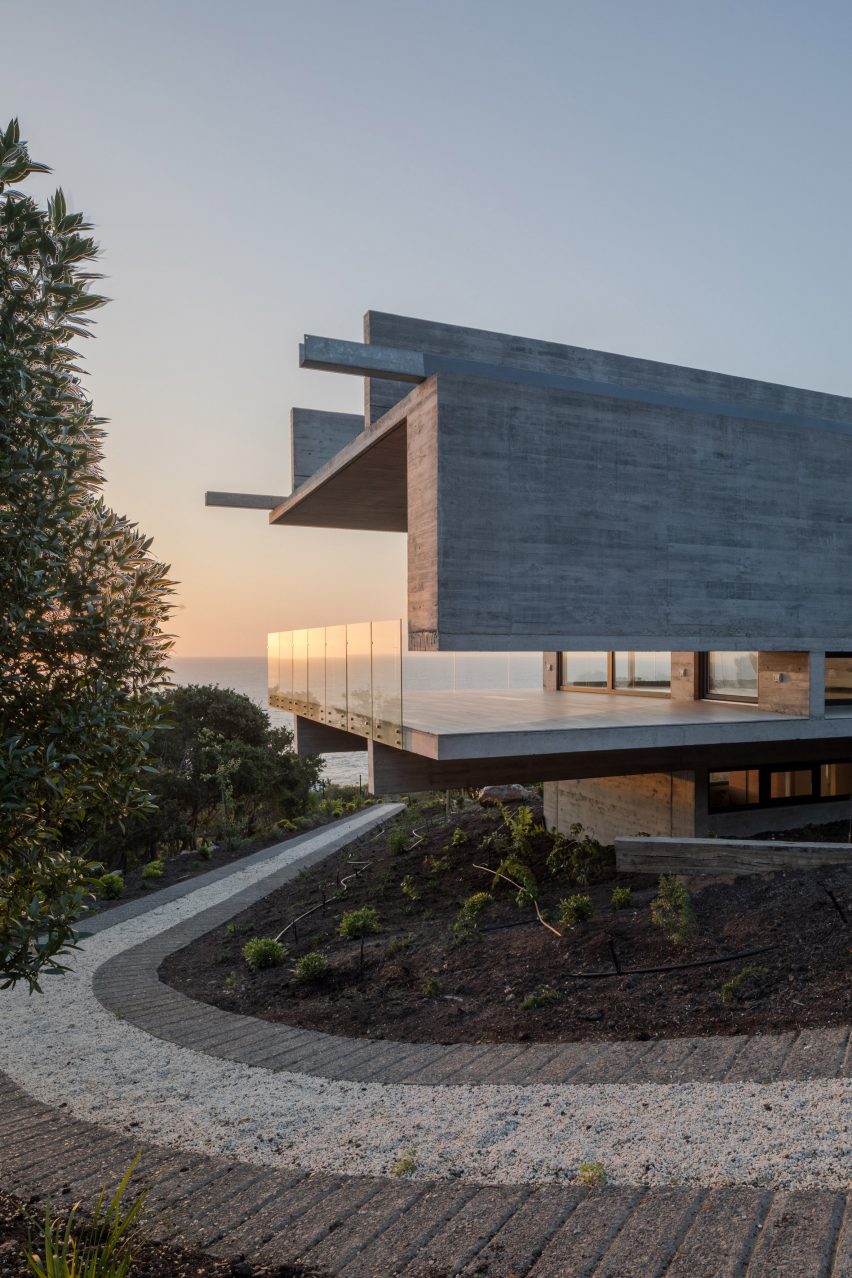
A master suite is also located upstairs, at the other end of the house, and boasts its own outdoor area.
Across the storey below are three bedrooms and a sitting room, accessed via a partially open stairwell close to the swimming pool.
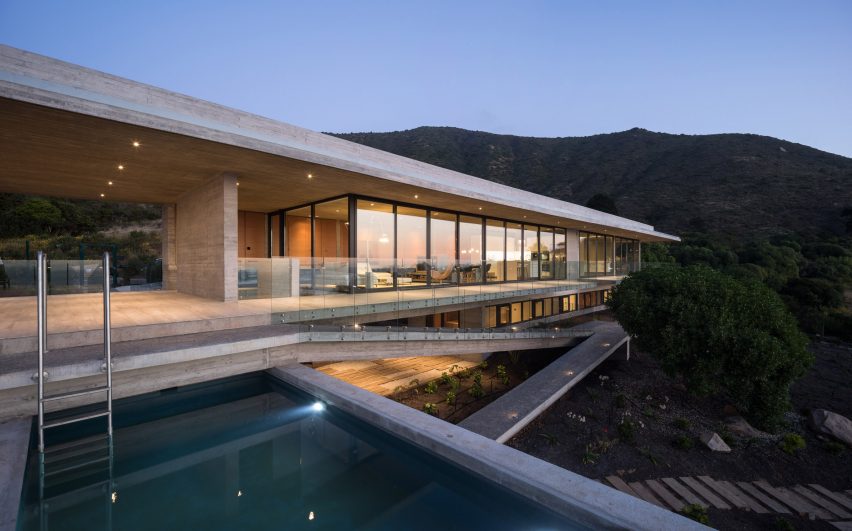
Interior decor is kept minimal, so as not to distract from the views. Light wood lines the floors, with exposed board-marked concrete on the ceilings. Lacquered white cabinetry features prominently in the kitchen and bathrooms, reflecting sunlight from outside.
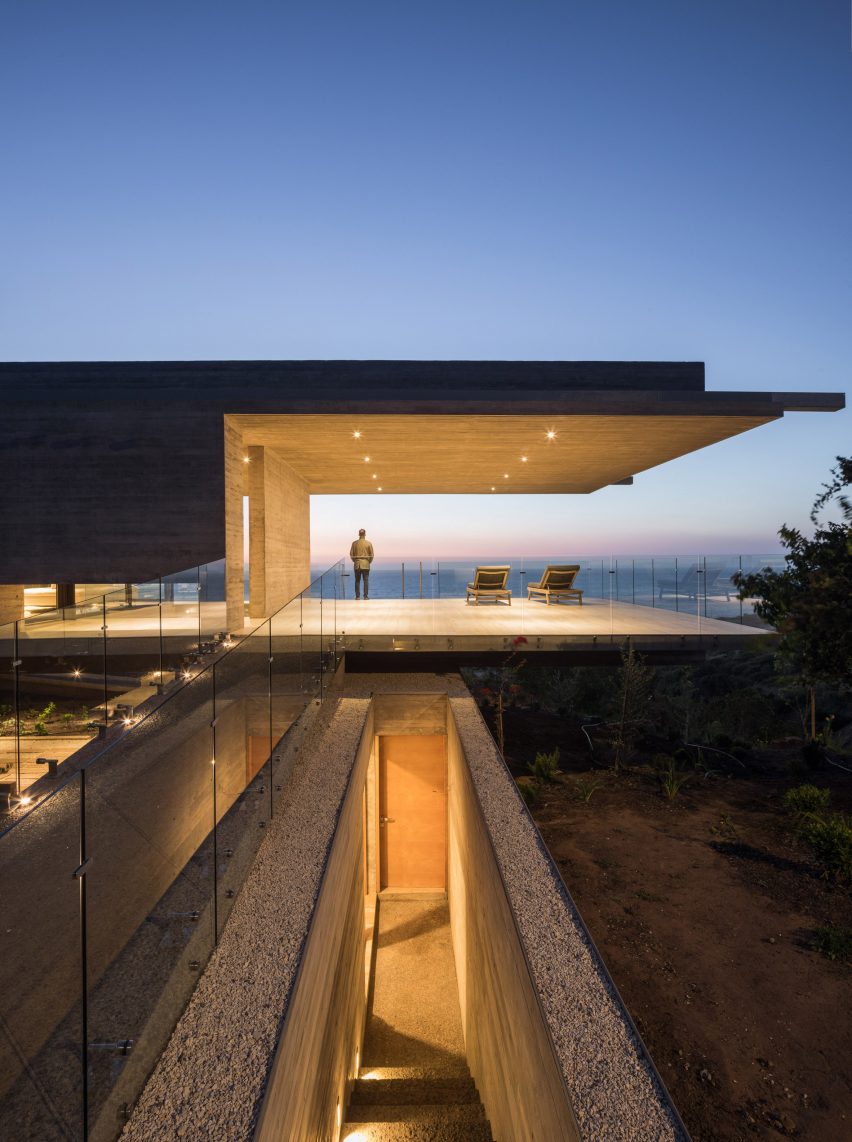
Chile's extensive coastline and dramatic topography create spectacular settings for contemporary architecture. Other residential projects in the country that make the most of their surroundings include a narrow, concrete home that perches on a cliff in the Coliumo Peninsula by Mauricio Pezo and Sofia von Ellrichshausen, a lake house with a black gabled frame by Apio Arquitectos, and a dark wood house with light plywood interiors a rural piece of land by Ampuero Yutronic.
Photography is by Fernando Alda.
Project credits:
Project architect: Felipe Assadi Arquitectos
Project team: Felipe Assadi, Trinidad Schönthaler, Macarena Ávilal, Alice Schuck