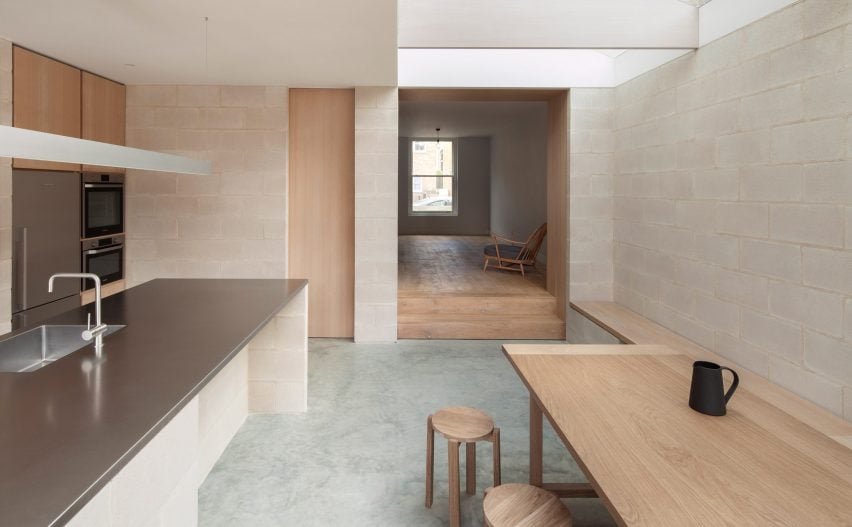
Al-Jawad Pike combines robust and affordable materials for extension to Peckham house
Architecture office Al-Jawad Pike used pigmented concrete blockwork for the exterior and interior of this two-storey extension to a Victorian house in south London.
The studio founded in 2014 by Jessam Al-Jawad and Dean Pike designed the extension on a strict budget for Al-Jawad's brother, who lives in the house in Peckham with his wife and two young children.
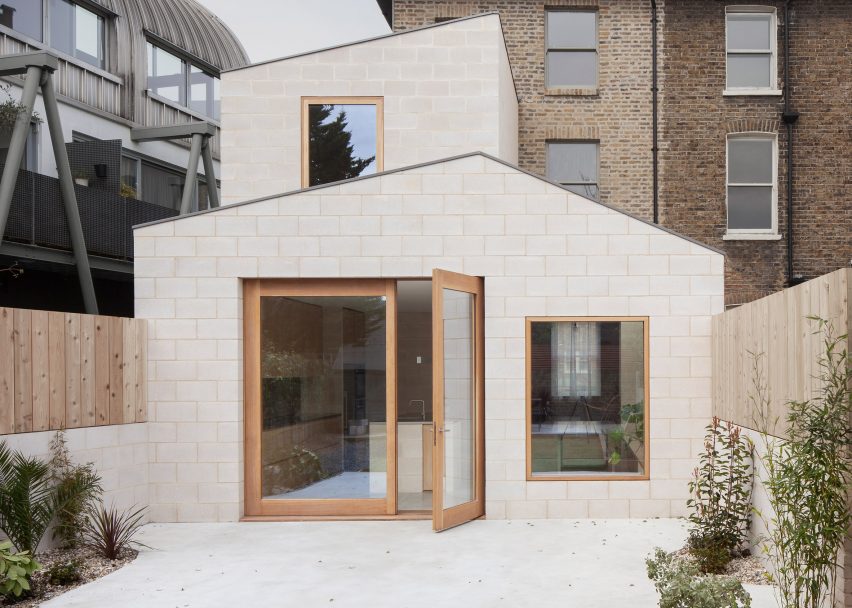
The property's internal layout was severely compromised by the annexation of the original entrance to a neighbouring milk depot – this building which was subsequently purchased by architects Ken Taylor and Julia Manheim in the late 1990s and converted into a house.
The project involved the restoration of the exterior to its original state, as well as the complete overhaul of the interior to reinstate an appropriate arrival sequence and floor plan that represents a contemporary take on the typical Victorian layout.
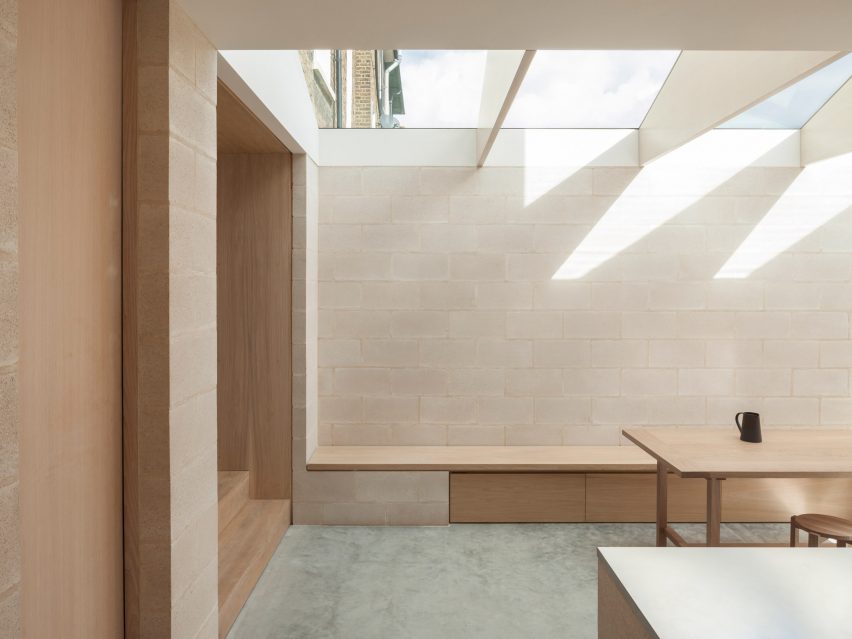
"The brief was to make the interior more habitable and open plan, with a big kitchen that opens onto the garden," Jessam Al-Jawad told Dezeen.
Several internal walls were removed to create an entrance hallway that provides direct access to a new staircase and living room, which now steps down into the open kitchen and dining area housed in the extension.
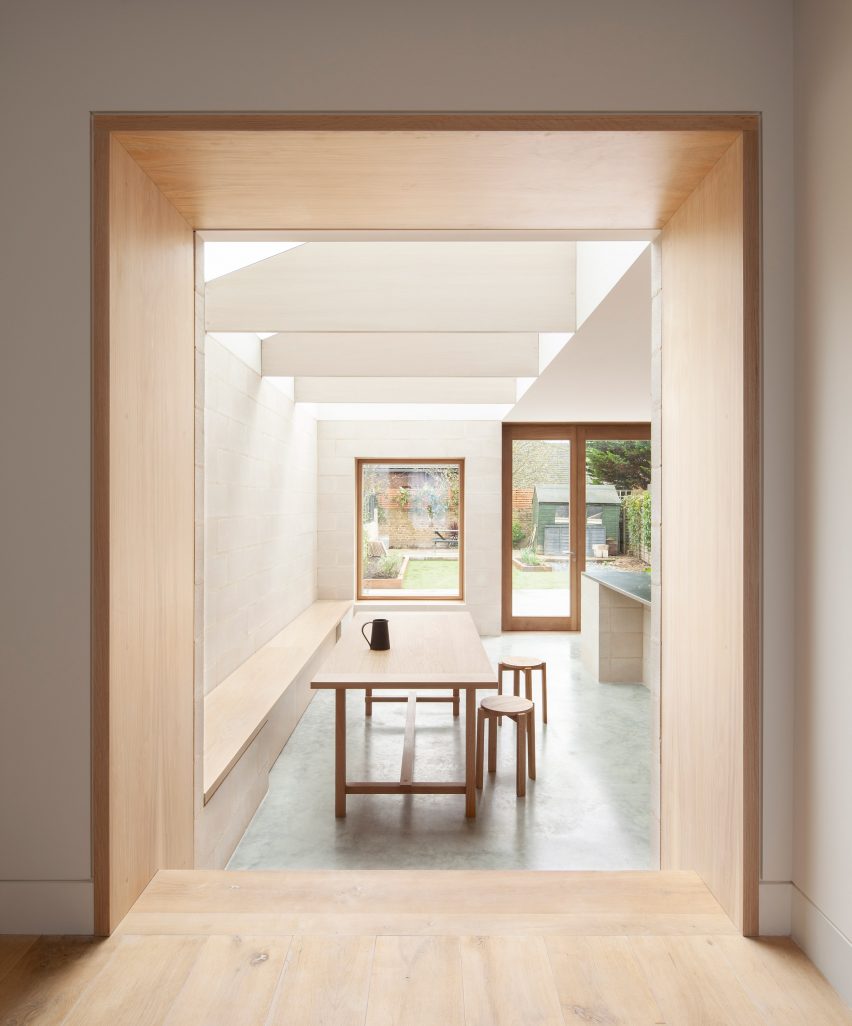
An existing narrow kitchen extension was removed to make way for the new addition, which spans the full width of the house and incorporates openings connecting it with the garden.
A picture window that frames a view into the garden from the living room is aligned with one of the existing openings in the front of the building to provide an uninterrupted sightline through the house.
A restricted budget for the extension resulted from the comprehensive works required for the rest of the house and led the studio to propose using a limited palette of robust and affordable materials.
The architects gained approval from the local planning committee to use an pigmented blockwork as an exterior finish, and it appeared logical to them to utilise the same material throughout the extension's interior.
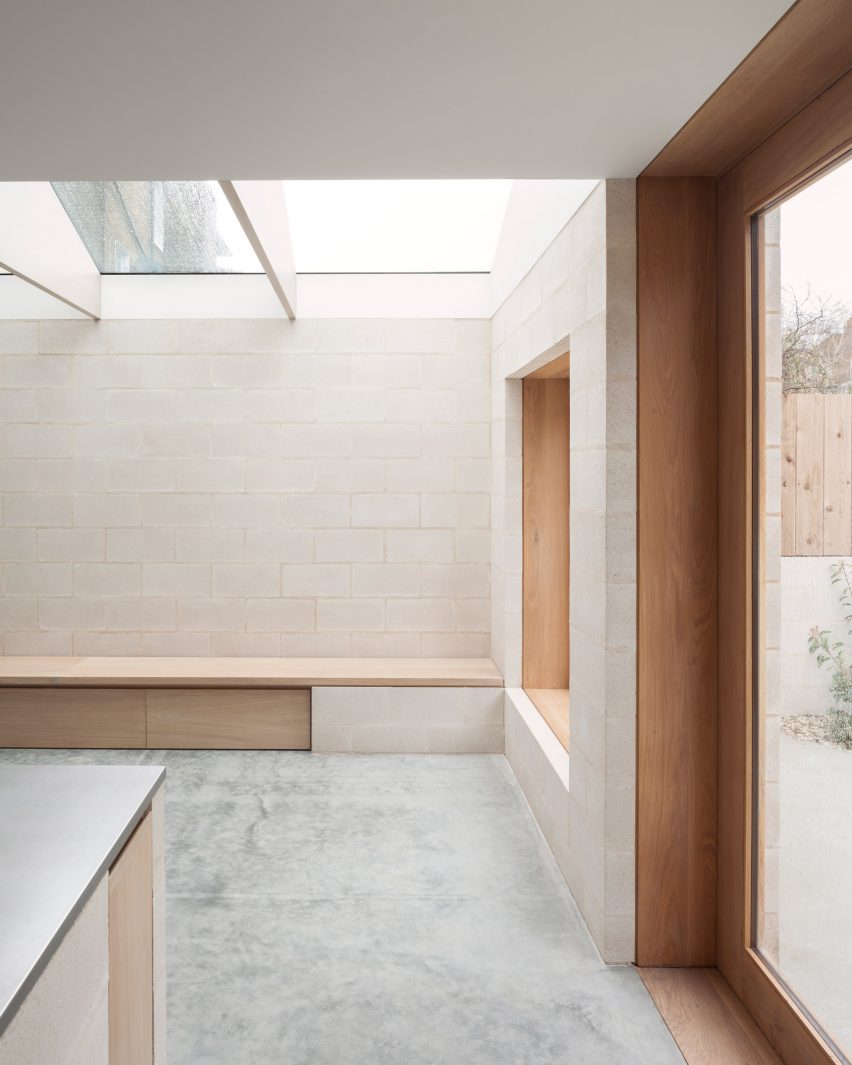
"Generally we like to use actual materials as internal finishes instead of painted plaster," Al-Jawad added. "We knew blockwork would be much more economical than specifying a nice brick, but there was also a desire to try something different to what we've used in previous projects."
The studio selected blocks with an ivory hue and a matching flush mortar to ensure the surfaces have a sense of warmth that is complemented by the use of white-oiled oak.
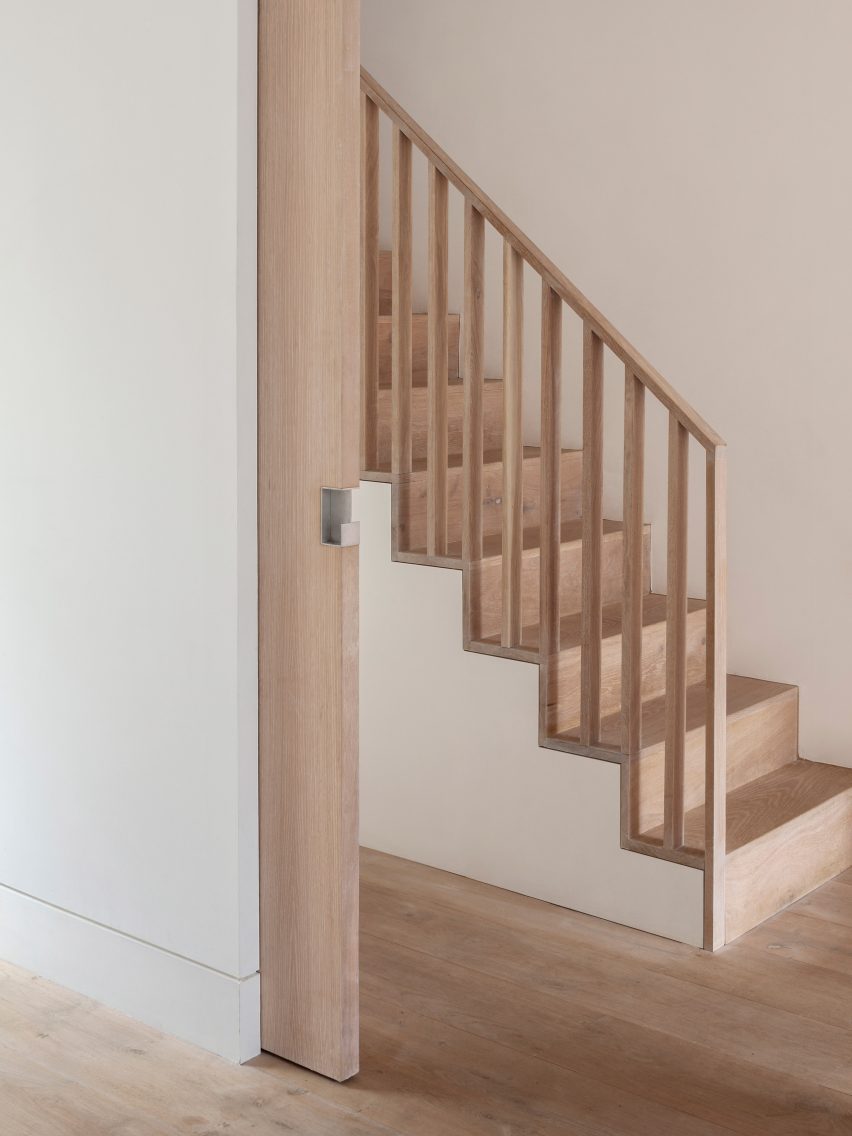
A polished concrete floor and stainless-steel countertops were specified to provide a contrast to the warm, muted tones of the blockwork and joinery.
The choice of masonry informed the layout and construction of the space, which is based on the block as a module.
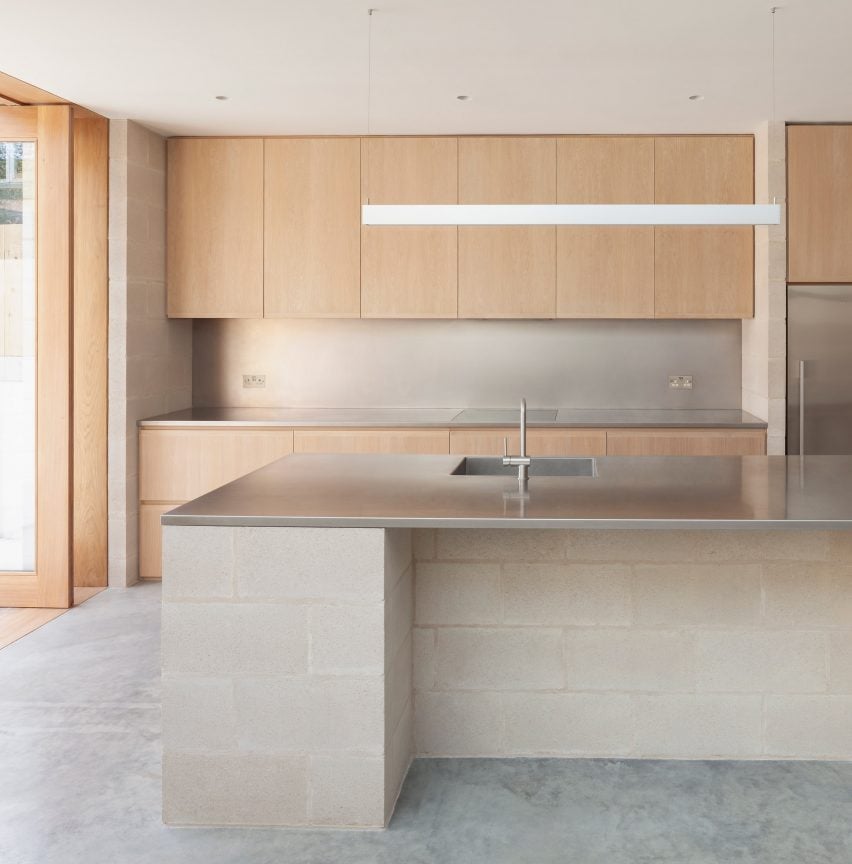
The modular construction aims to use complete blocks wherever possible, including for the central kitchen island. The blocks are also used to form deep cavity walls that allow window and door frames to be recessed and sit flush with the exposed edges.
"There's something nice about the tectonic of the block itself and how it allows you to read the modular way everything is constructed," Al-Jawad said.
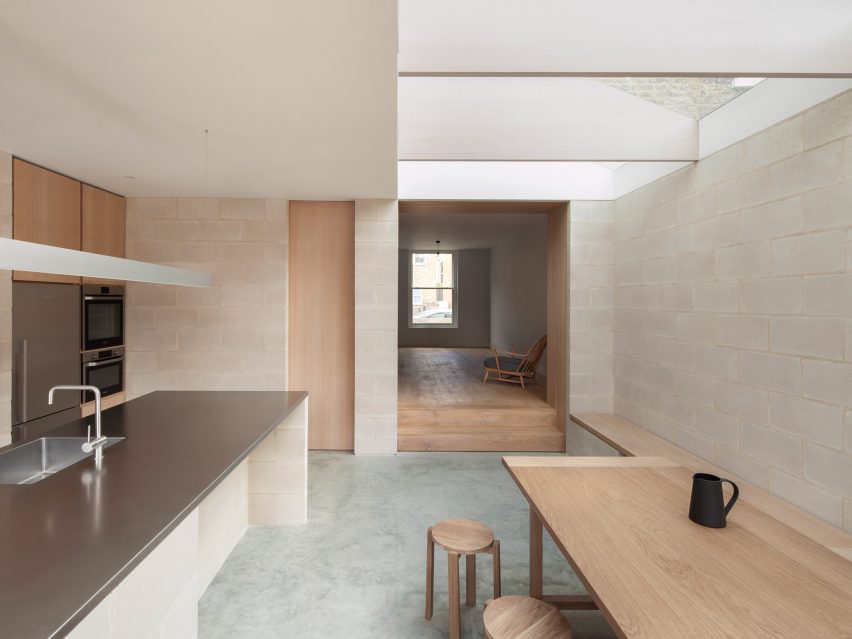
"The grid is noticeable but not overbearing, and as you spend time in the space you start to notice little details that tie everything together."
In addition to the picture window and pivoting oak-framed doors, a large skylight allows north light to pour into the extension. Large fins filter the light and provide a degree of privacy from a neighbour that overlooks the space.
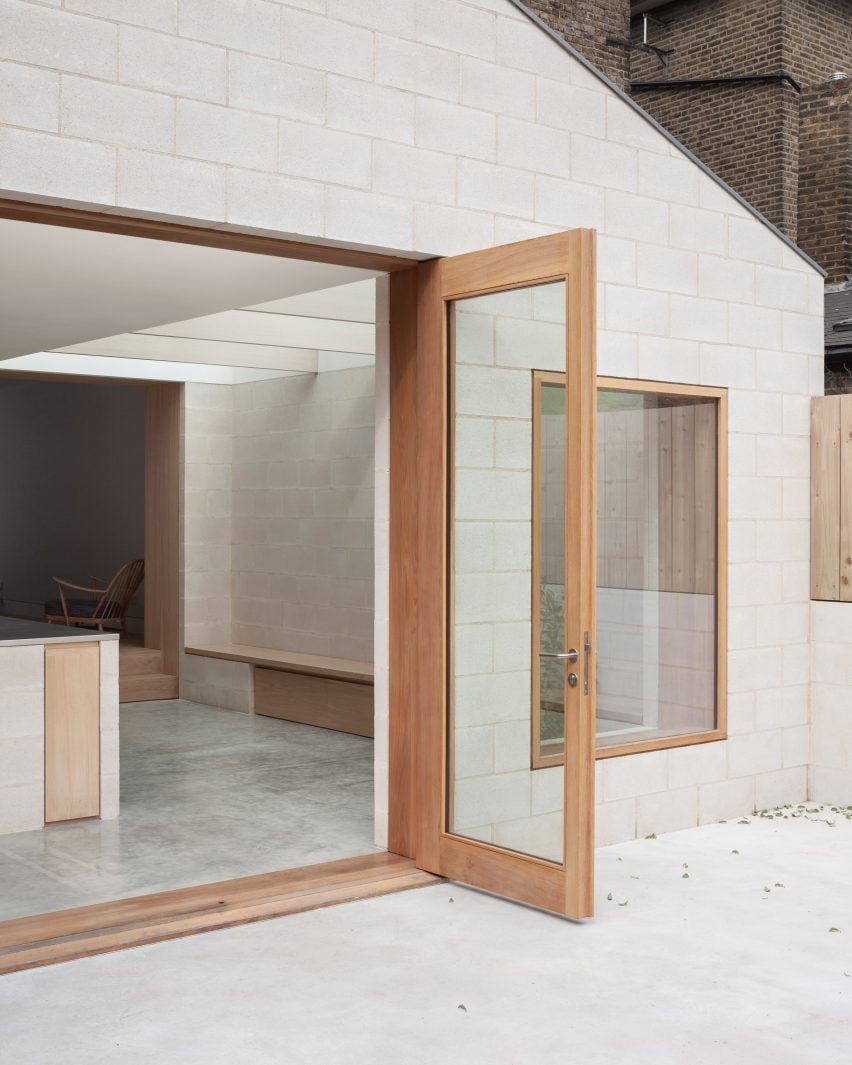
A new bedroom is accommodated on the upper floor of the extension to offset the merging of two existing bedrooms on the top floor to create a master suite.
Last year, Al-Jawad Pike combined brick, timber and concrete to create a pared-back extension to family home in Stoke Newington.
Photography is by Ståle Eriksen.
Project credits:
Architect: Al-Jawad Pike
Structural engineer: Davies Maguire + Whitby
Contractor: PSS construction