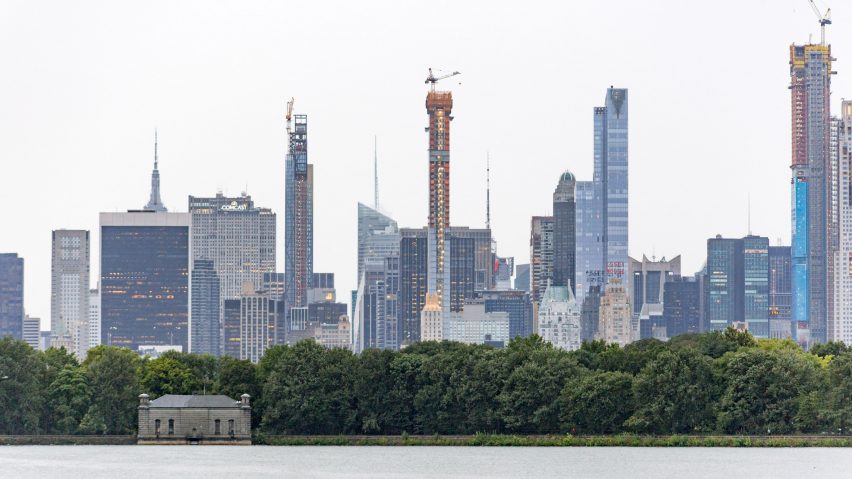
SHoP Architects' skinny New York tower passes supertall height
Construction images reveal that the world's skinniest skyscraper, 111 West 57th by SHoP Architects, has gained supertall status.
Photos taken by Andrew Campbell Nelson show the residential tower as construction completes on its third setback – one of a series designed by New York firm SHoP to gradually narrow the already svelte structure towards the top.
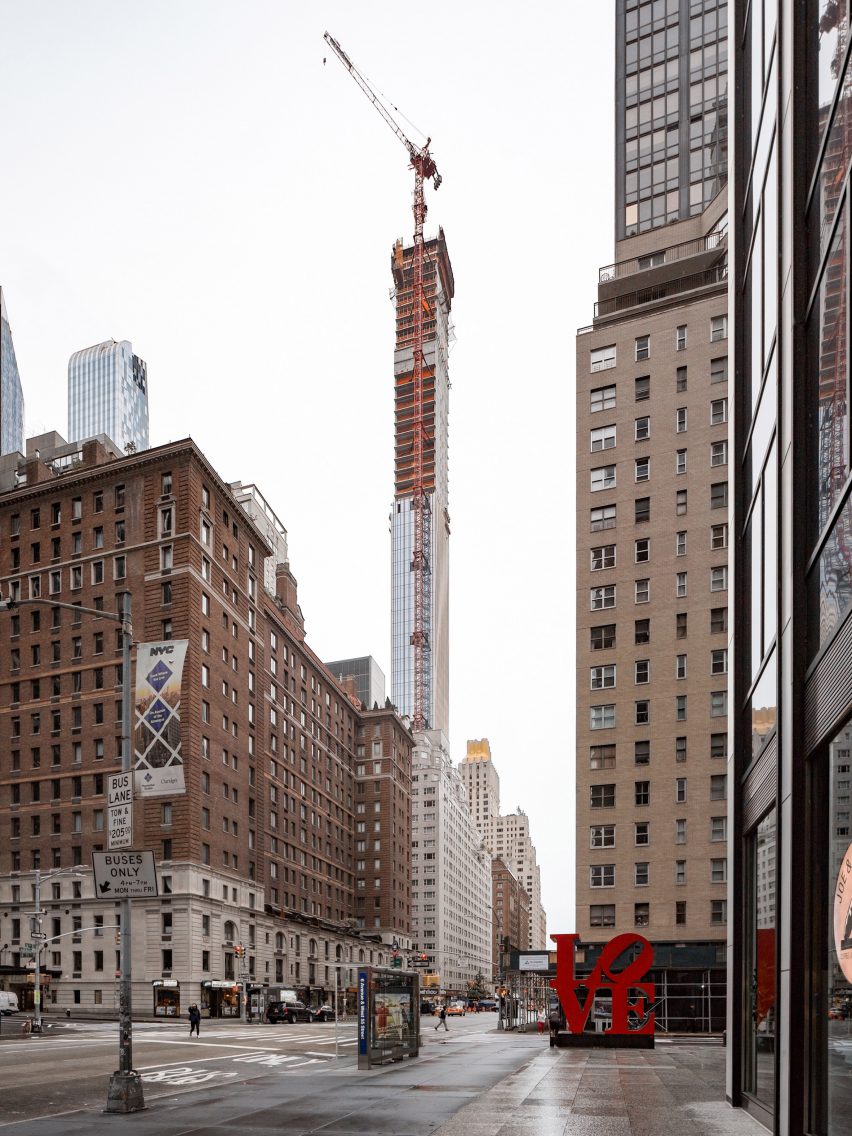
The milestone means that 111 West 57th has surpassed a height of 984 feet (300 metres) – the requirement for a supertall design – as reported by YIMBY.
Located on a plot that is just 43 feet (13 metres) wide, the tower is set to rise to 1,421 feet (433 metres) tall. This creates a height-to-width ratio of 24:1, making it the world's skinniest skyscraper.
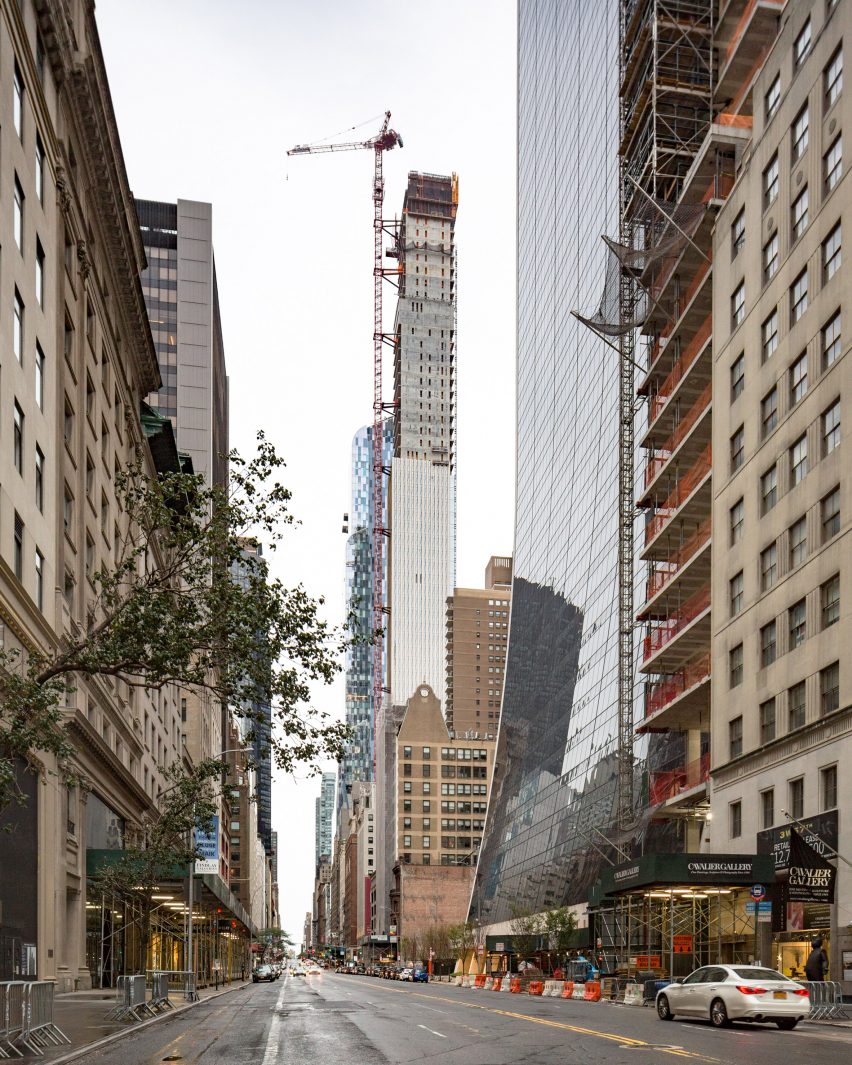
The photos – taken on 9 September 2018 – show that work on the building's cladding has begun. Strips of the terracotta tiles that alternate with windows and curving golden frames are fitted to nearly halfway up the skyscraper's east and west facades.
The north and south sides will be almost entirely glazed, for views of Central Park and the Manhattan skyline.
Decorative tiles missing from cladding
In two of Nelson's images, the clay-based tiles appear to be missing from the completed cladding, leading to reports that these had fallen off during construction.
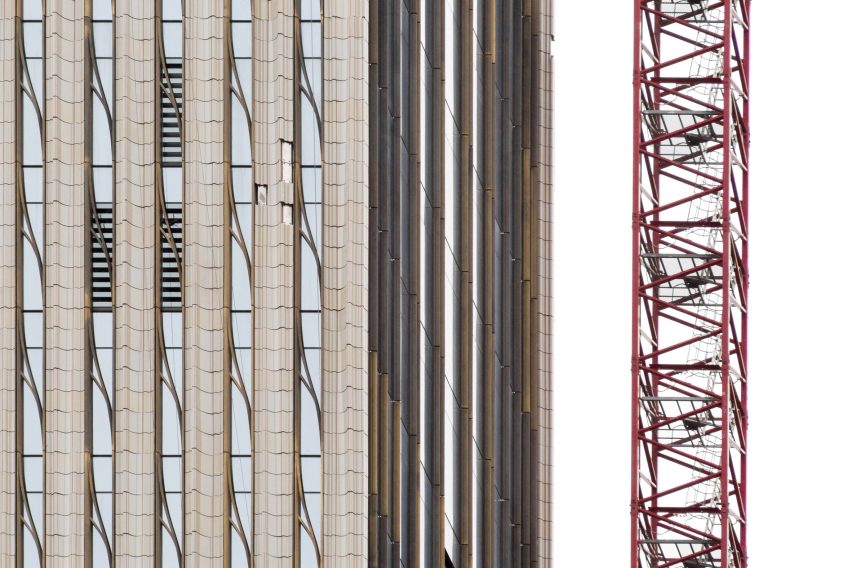
But the pieces have been left off intentionally, according to one of the project's developers, JDS Development.
"The gaps are where mounting brackets for the monorail system will go, and after the rig is jumped, it gets filled," a JDS representative told YIMBY. "There is also a system of redundant attachments to prevent anything from falling."
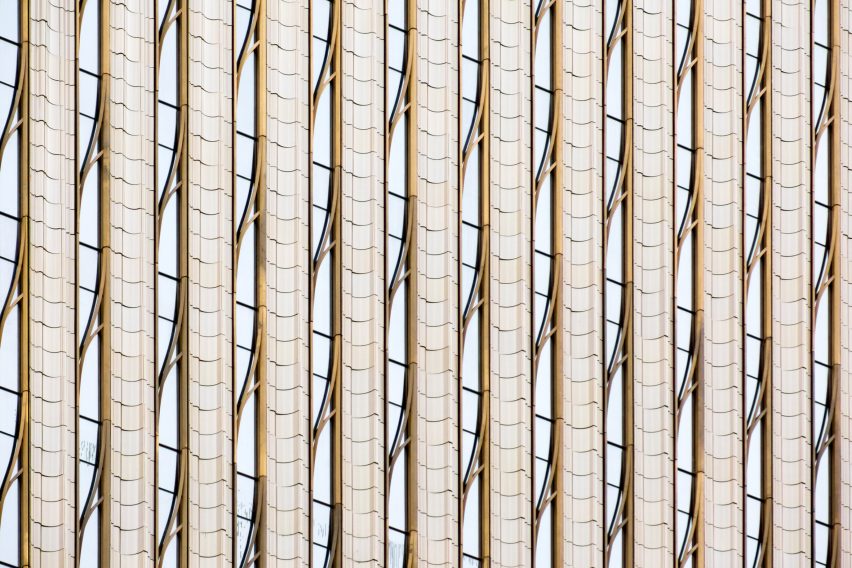
The decorative exterior detailing follows a trend away from solely glass skyscrapers in New York City. Other examples under construction include towers by Adjaye Associates, DDG and CetraRuddy, which all feature portions of non-transparent cladding.
SHoP designed 111 West 57th as a residential tower for property developers JDS and Property Markets Group, and first unveiled the scheme in 2013.
The building is located on a stretch of West 57th Street that has been nicknamed Billionaire's Row, due to the number of luxury high-rises in the vicinity.
Among these are Rafael Viñoly's 432 Park Avenue and Christian de Portzamparc's One57. Both also fall under the category of "supertall", which describes buildings measuring from 984 to 1,969 feet (300 to 600) metres tall.
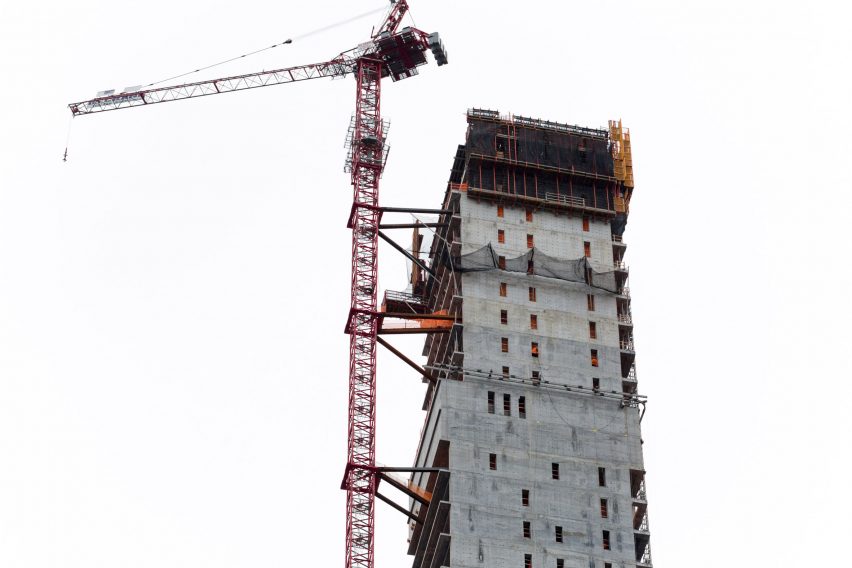
Inside, 111 West 57th will house 60 condominiums – 14 of which will be located inside the adjacent landmarked Steinway Hall, which is being redeveloped as part of the project.
Most of the residences inside the tower will encompass a full floor, while some will span two levels. Amenities will include a gym, a swimming pool, a barbershop and a shoeshine.
Construction progresses despite issues
Condominiums are set to go on sale on 13 September 2018, with the project's completion slated for 2019, despite the many roadblocks it has faced due to ballooning construction costs.
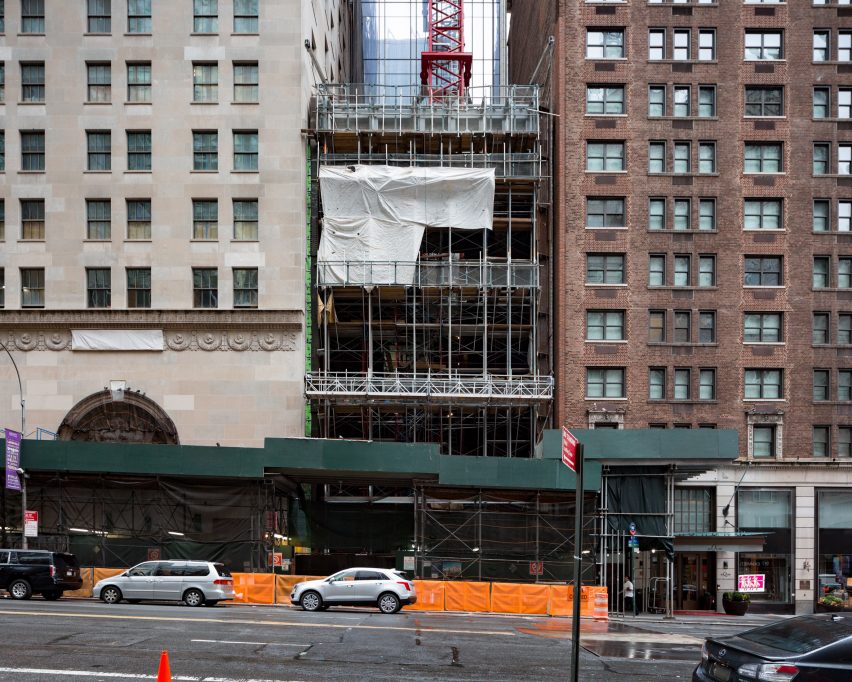
Project partner AmBase Corporation filed a lawsuit against the developers in 2016, when it tried to bring on additional investors to help fund the project.
When the project continued to struggle, the real-estate investment corporation launched another suit in 2017, stalling the construction at 20 storeys tall. This was filed against sponsors Kevin Maloney and Michael Stern, and lender Spruce Capital Partners, to save what might be left of its $70 million injection into the project.
Photography is by Andrew Campbell Nelson.