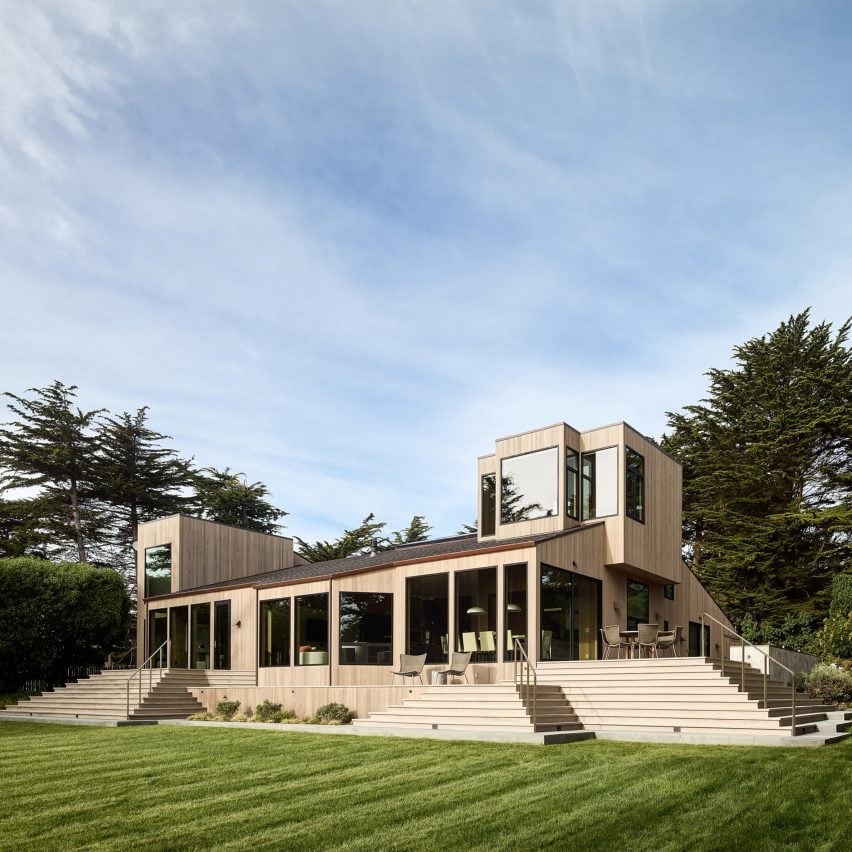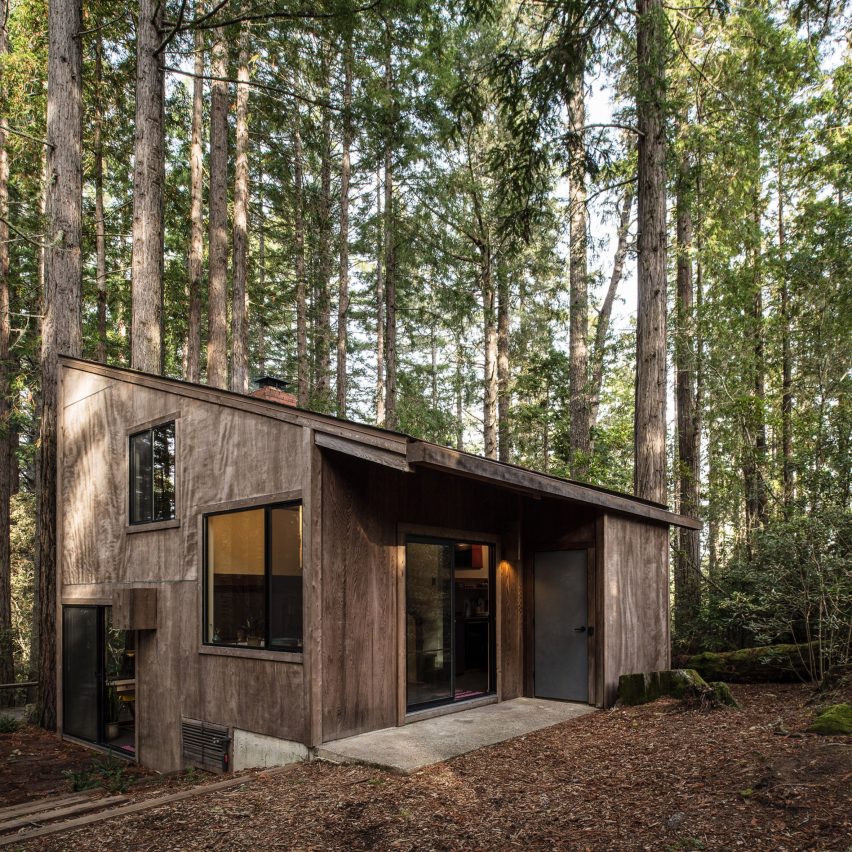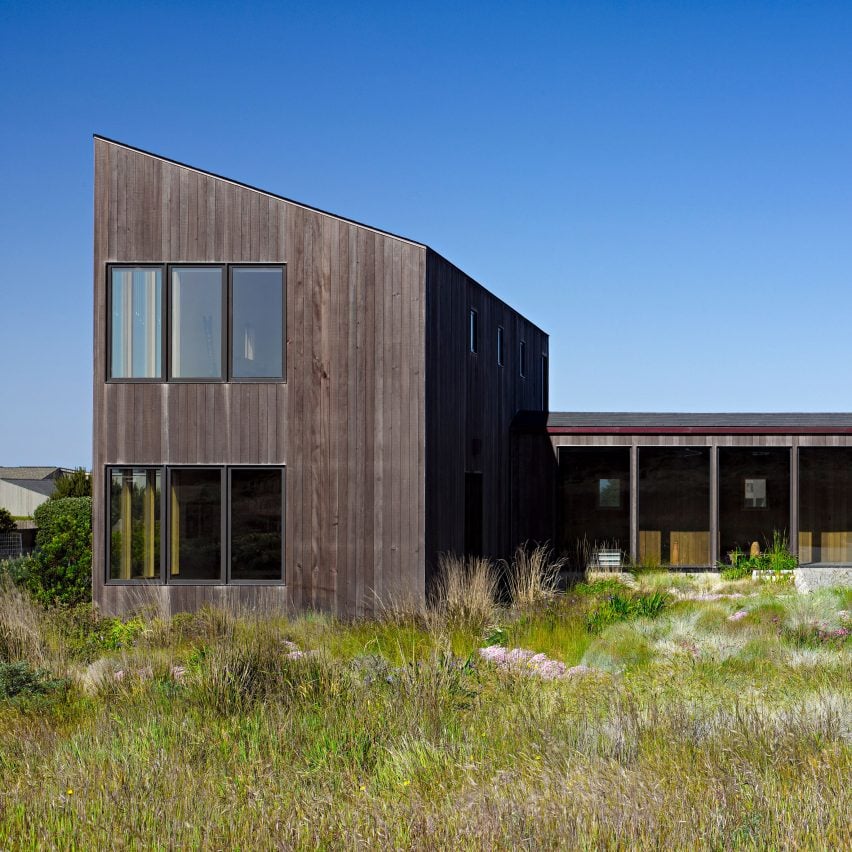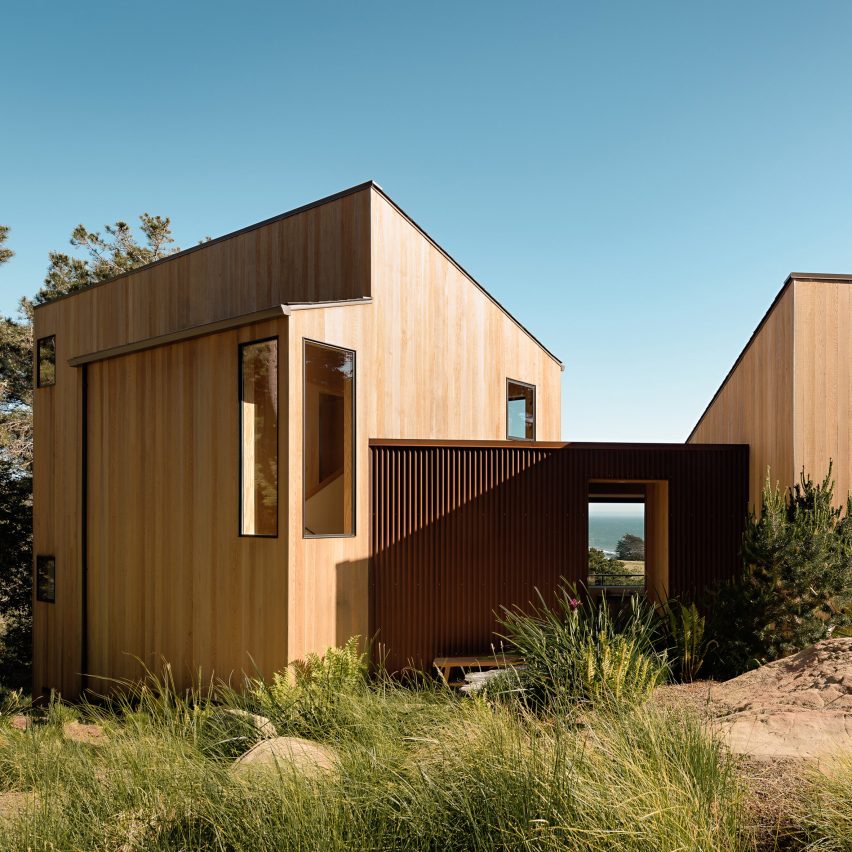Five vacation homes at California's modernist marvel The Sea Ranch
The Sea Ranch community in Northern California will be spotlighted in a forthcoming SFMOMA exhibition. We've rounded up five residences on the coastal site that demonstrate why the 1960s development remains a holiday hotspot today.

Bluff Reach by Ralph Matheson, renovated by Butler Armsden Architects
A wood-panelled window seat offer views of the Pacific Ocean from Bluff Reach – a house completed in 1974 by Ralph Matheson, which has been updated by local studio Butler Armsden Architects.
The interior woodwork provides continuity to the vertical boards of cedar that Butler Armsden used to replace the existing redwood siding in the renovation.
Find out more about Bluff Reach ›

Sea Ranch Cabin by Joseph Esherick, renovated by Framestudio
Architect Joseph Esherick created a series of his affordable, compact retreats known as the Demonstration Homes on The Sea Ranch property. Key features included the untreated wooden cladding that matches the tones of surrounding redwood trees
One of these buildings, first completed in 1968, was recently renovated by local collective Framestudio. The team preserved and restored the woodwork, while extending the cabin's small footprint to add more storage and sleeping areas.
Find out more about The Sea Ranch Cabin ›

Meadow House by Malcolm Davis Architecture
Two shed-like volumes covered in redwood cladding make up Malcolm Davis Architecture's Meadow House – a recent addition to Sea Ranch, which provides a retreat for a well-travelled couple with a large collection of books and artefacts.
The firm also chose earthy materials like locally harvested Douglas fir, stone and concrete to create a "warm and calm" interior.
Find out more about Meadow House ›

Coastal Retreat by Malcolm Davis Architecture
As with Meadow House, Malcolm Davis' Coastal Retreat comprises two wings, but is covered with a pale cedar cladding to suits sandy hues of the stoney surroundings. An angular corrugated steel porch slots between the two, which are angled to face out in different directions.
The large ocean-facing windows that bring in plenty of natural light are accompanied by skylights. These are positioned to heat the concrete floor, and aid a natural heating and cooling strategy.
Find out more about Coastal Retreat›

Rush House by MLTW
A lounge corner window and a slender double-height kitchen are among the rooms interconnected over the four levels inside the compact Rush House.
Completed in 1970, with the design credited to MLTW architects Charles Moore and William Turnbull, the residence also features other space-saving design details, including a tall ladder that provides access to high-up spaces and a built-in book shelf.