Mexican coastal house by CDM circles tropical courtyard
A limestone lattice curves around a tropical garden at the centre of this house in Colima, Mexico, which architecture firm CDM has designed to provide its residents with an "unending vacation".
Casa TM is located on the outskirts of Tecoman city in Colima – a small state on Mexico's west coast.
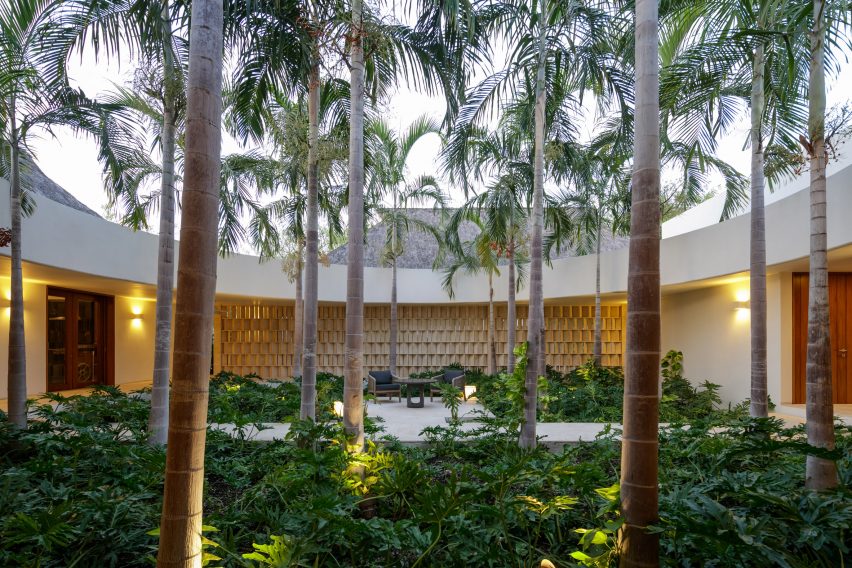
CDM designed the residence for a 11,670-square-metre former palm grove that was cleared for the build. The aim was to provide a relaxing retreat for a family of four, while taking into consideration the surrounding environment.
"The premise of the project was to integrate the diverse phenomenologies inspired by the tropical paradise of the Mexican Pacific, in order to create a residence that constantly refers to unending vacation," said the studio in a project description.
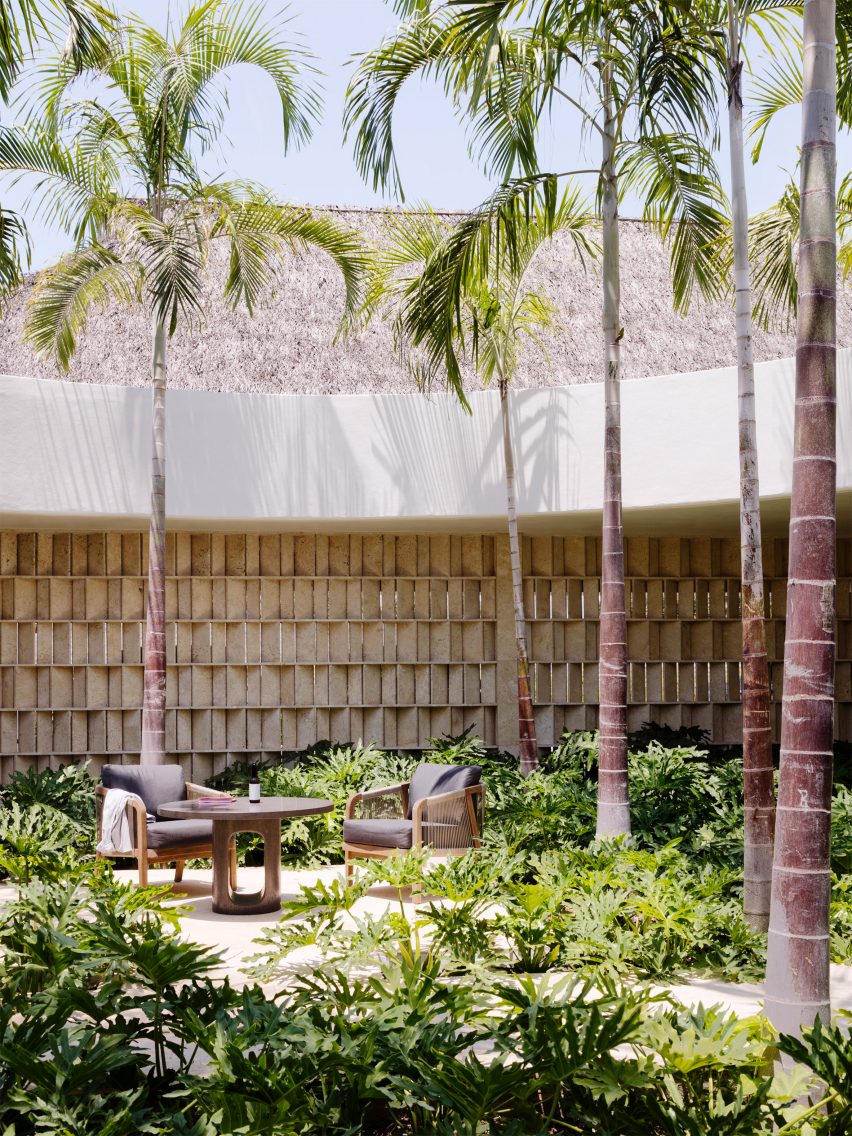
The area's tropical climate was "a major concern" for the architecture firm. Temperatures range from 25 to 50 degrees celsius, while humidity levels rarely drop below 75 per cent.
In response, CDM fragmented the residence into blocks with a series of open spaces left between. This allow wind tunnels to carry air through freely, from the swimming pool at the front, to the garden at the rear. This type of natural cooling system is commonly used in Mexico's tropical regions.
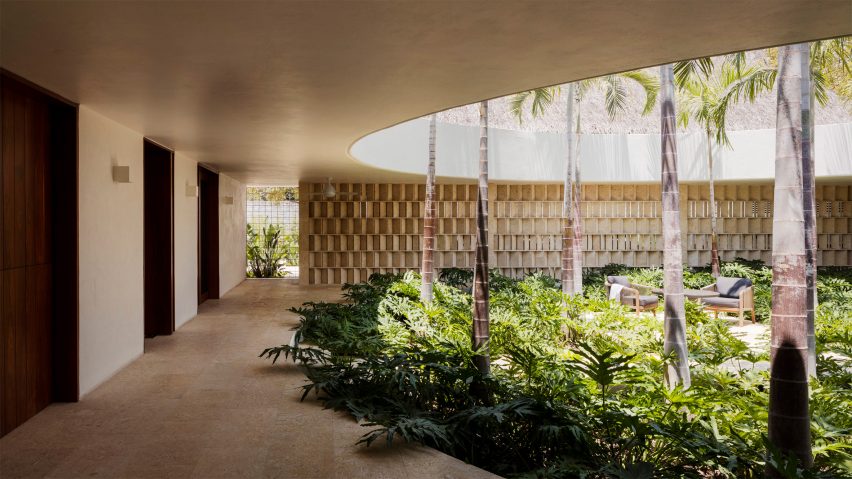
"Mexican homes usually rejoice on the concept of blurring the limits between the inside and the outside, favouring patios, gardens, terraces, and open spaces in order to create a natural flow to, from, and throughout the home," said the firm. "This case could not be the exception."
The main outdoor area is a round courtyard at the centre of the house, which CDM filled with native vegetation and palm trees.
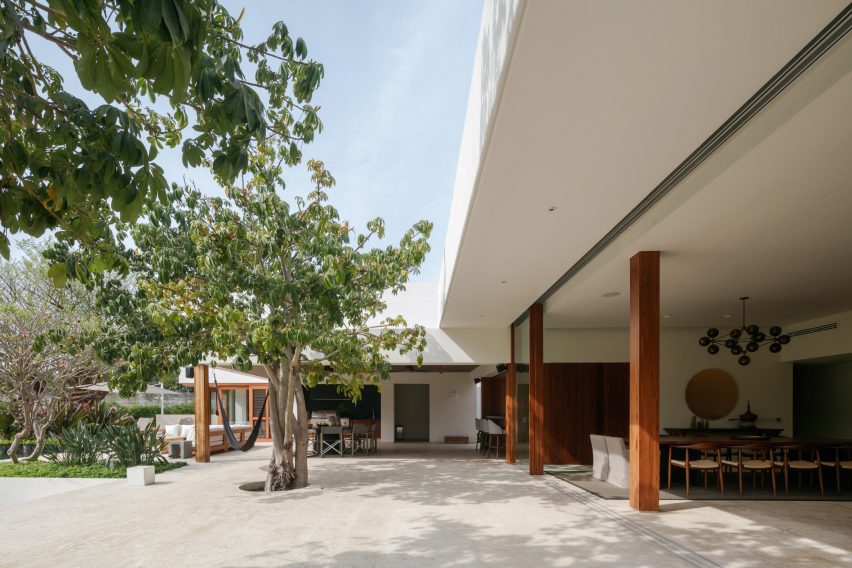
"We almost wanted that patio to feel like a chunk of the surrounding jungle had been taken from its original place and relocated in the inside of this home, with its palm trees reaching to the sky," the studio said.
The blocks circling the yard have sliding wooden doors that provide access to the patio. Each volume around the outdoor area hosts a different function, including the family room and the kitchen – which are separated by a narrow passage – the guest room, a gym and two bedrooms.
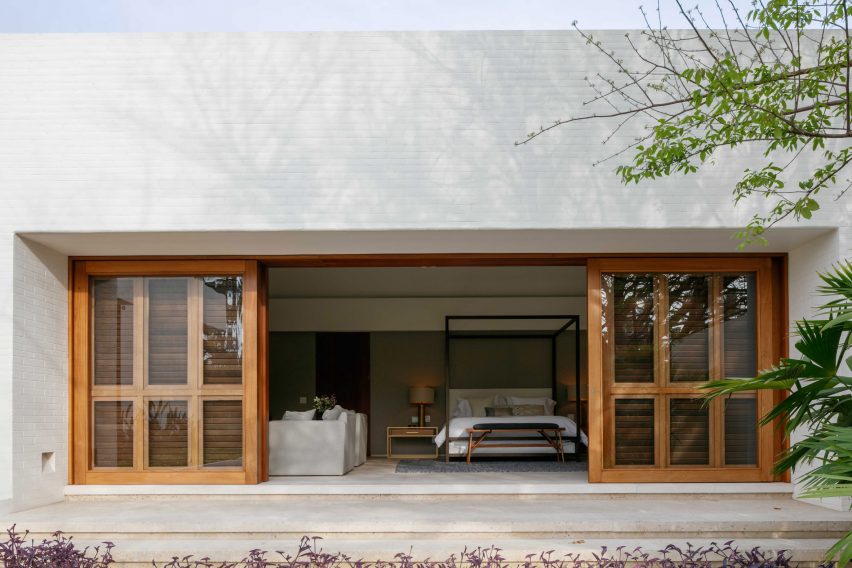
Additional wings for the games room, the master bedroom and ensuite, and a second living room and dining room, are arranged on the outskirts. Even more outdoor spaces are slotted in between.
The firm intended the inward-facing layout to boost the security of the one-storey residence. A low-lying wall runs along the front so that it remains unnoticeable from the street.
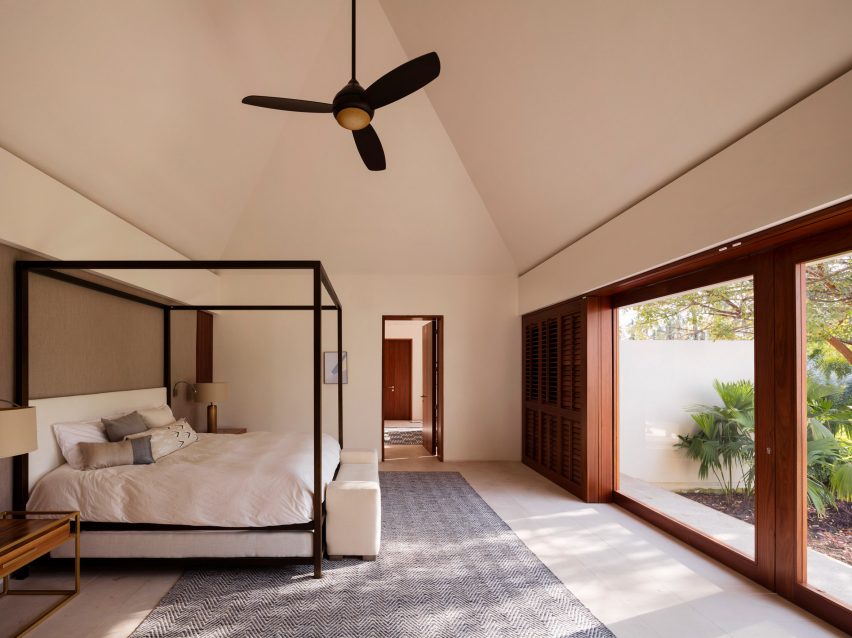
Another challenge during construction was the site's flat topography, which is prone to flooding during heavy rainfall. In response, CDM raised the building three feet (0.9 metres) on a stone and concrete platform, with the surrounding vegetation planted at ground level to act as a buffer.
Local craftsmen were enlisted to work with traditional materials and techniques for the residence, which features a mix of white-painted brickwork and rendered walls.
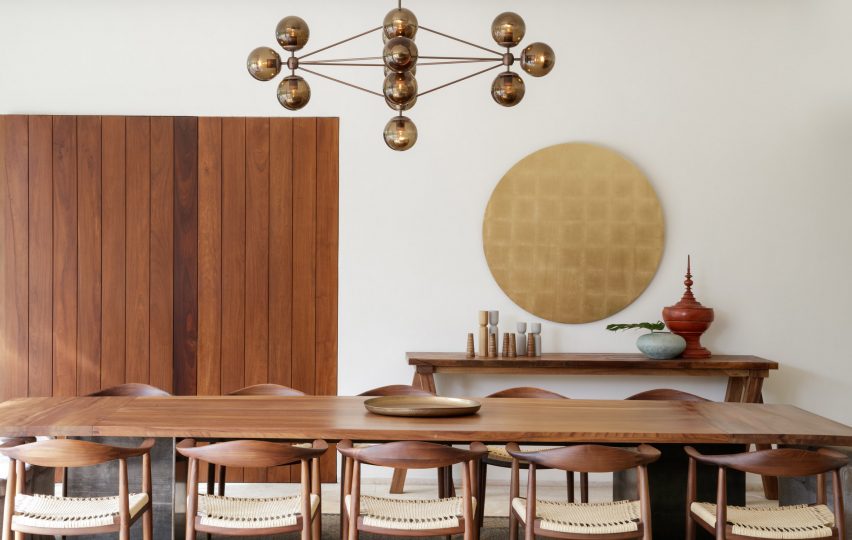
Some of the roofs are flat, while others are topped with palapas – traditional gabled structures, covered in dried palm tree leaves to reduce solar absorption and overheating.
"For this particular case we used a concrete roof structure lightened with expanded polystyrene blocks below the palapa to efficiently insulate the interior," said CDM. "This resulted in ample, comfortable interior spaces with an exterior aesthetic profoundly related to its context."
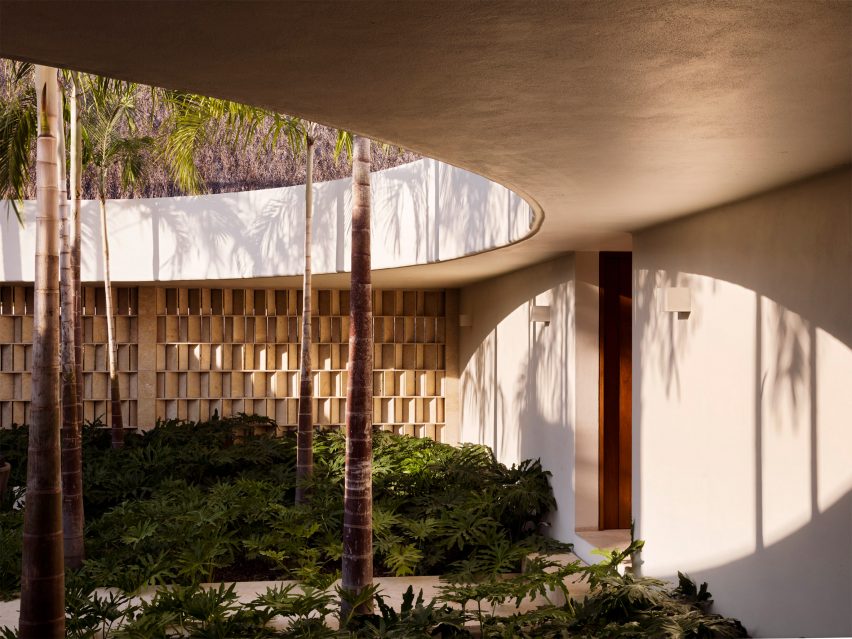
Other local materials include a limestone partition that runs along one side of the patio. It screens the garage behind, while still letting the breeze through. Limestone also forms the deck around the pool that extends at the front.
A simple material palette continues inside the residence, including pale walls, wooden furniture and muted textiles.
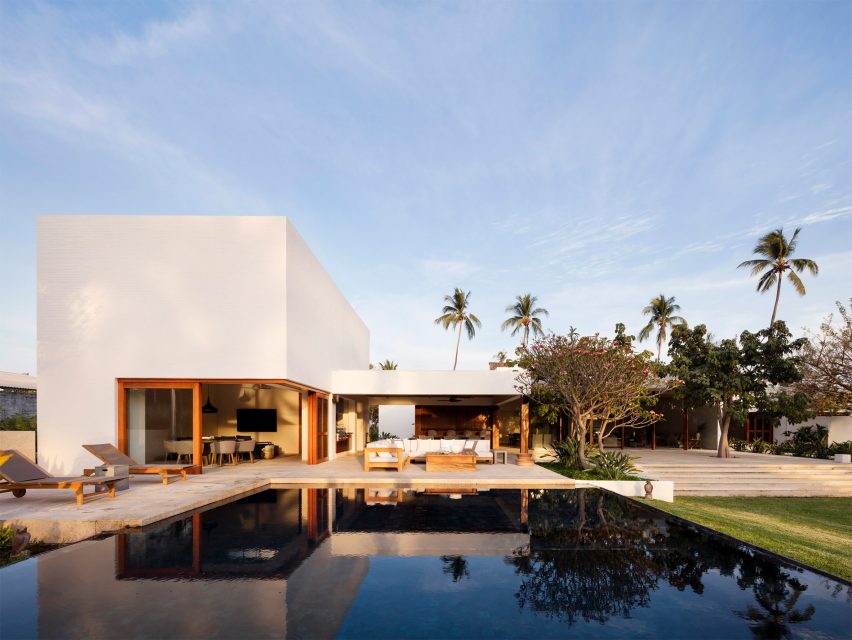
CDM, which stands for Casa de Mexico, is based in the Mexican city of Zapopan, near to Guadalajara. The firm recently completed another property on the Mexican coastline, comprising a cabana and swimming pool nestled into a rocky hillside.
Photography is by Rory Gardiner and Lorena Darquea. Video is by Juan Benavides.
Project credits:
Project team: Javier Dueñas, Jaime de Obeso, Delfino Lozano, Alan Macías, Daniel Villalba, Manuel Manzano, Gloria López, Rodrigo Carreón, Elizabeth Fernández
Interior design: MUMO, Karla Vázquez
Landscape: Juan Carlos Pérez Trejo
Lighting: Artenluz, Javier Ten