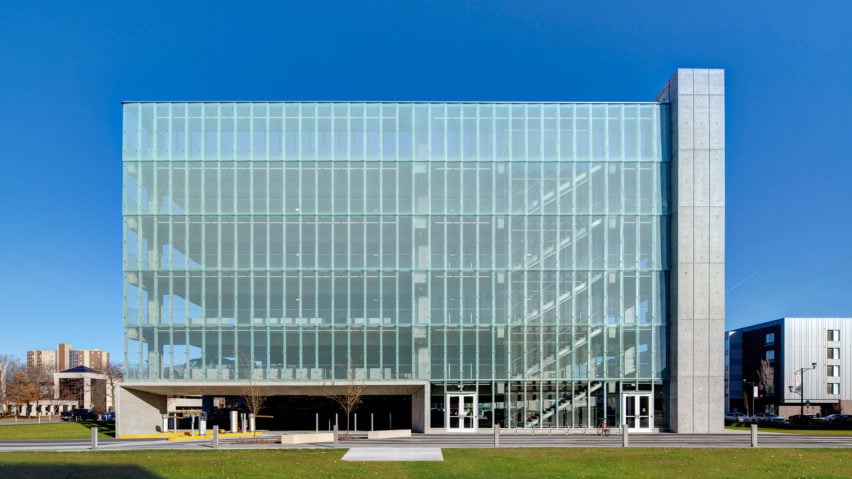
Neumann Monson creates zero-energy East 2nd Street Parking Garage in Des Moines
US architecture firm Neumann Monson has completed a glass-fronted parking garage in Des Moines, Iowa, as part of a scheme to help revitalise the city's East Village neighbourhood.
The six-storey structure was built to efficiently accommodate 540 vehicles, in addition to creating new public spaces on the "pedestrian-minded redevelopment block".
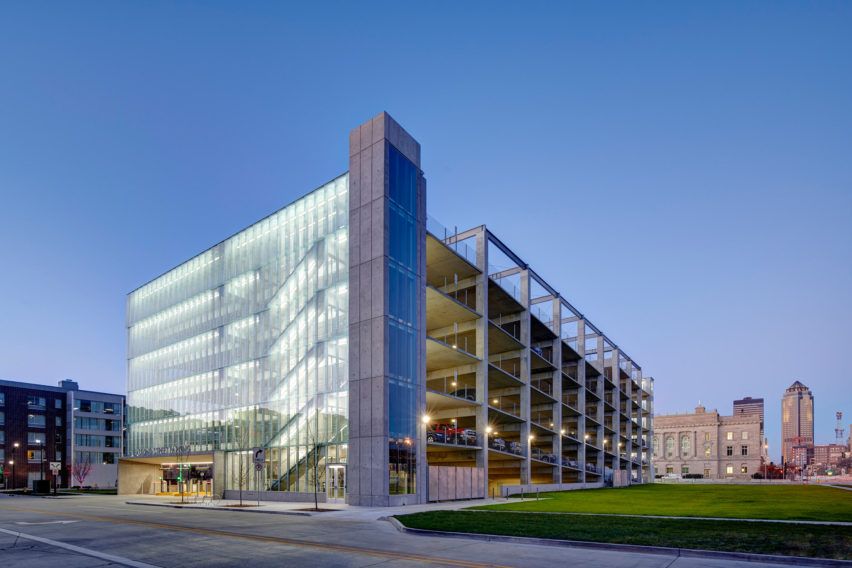
"With its efficient footprint tucked into the block's core, the parking structure cedes street frontages to retail, offices, and housing," Neumann Monson Architects said in a project description.
The building is located on East 2nd Street, directly across from the Des Moines City Hall, and close to Iowa State Capitol and the site of an additional proposed civic building.
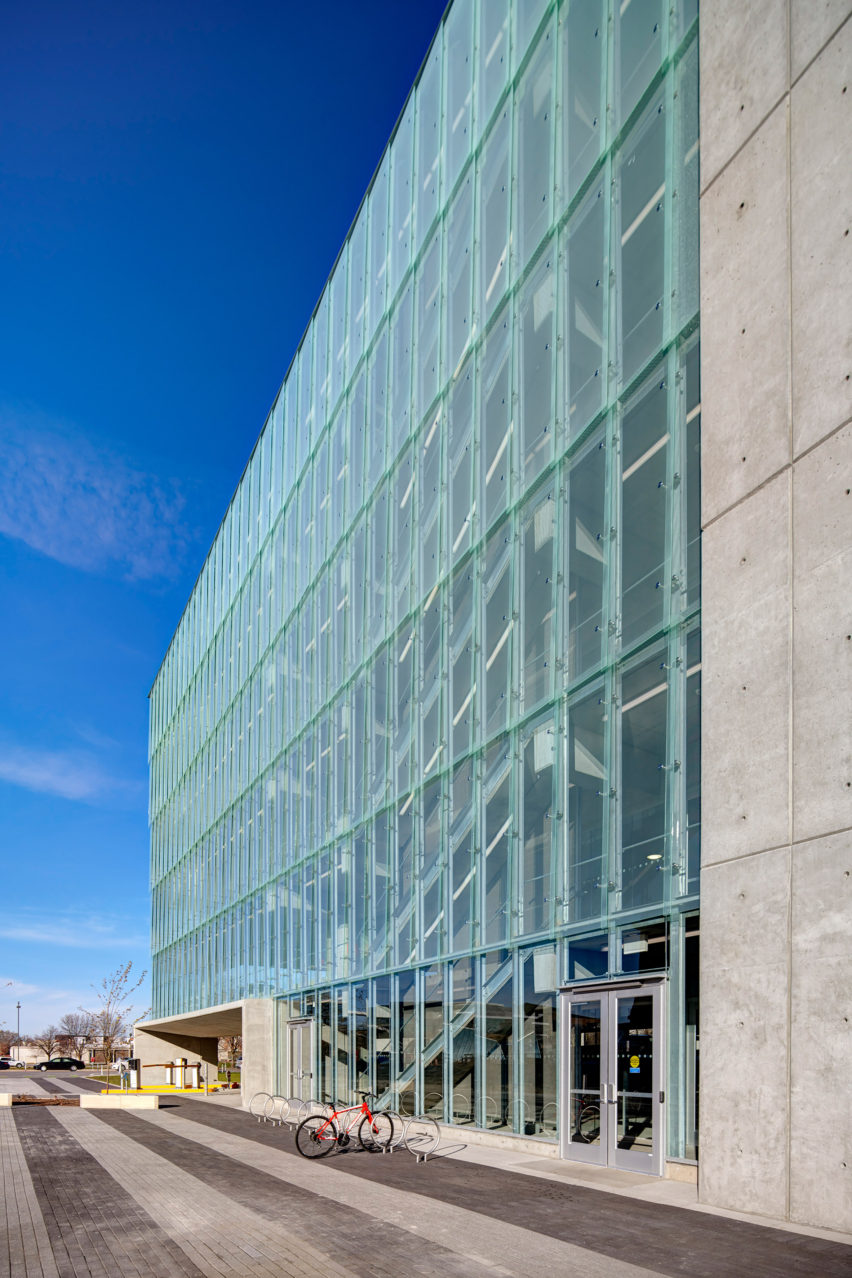
The garage includes two pedestrian circulation zones, which provide elevators and stairs at either end of the structure, and a large central span for cars to park.
The architects chose to only partially enclose these spaces, with a metal frame that supports overlapping glass panels. This allows the building to ventilate naturally, and reduces the amount of artificial light needed for the interior.
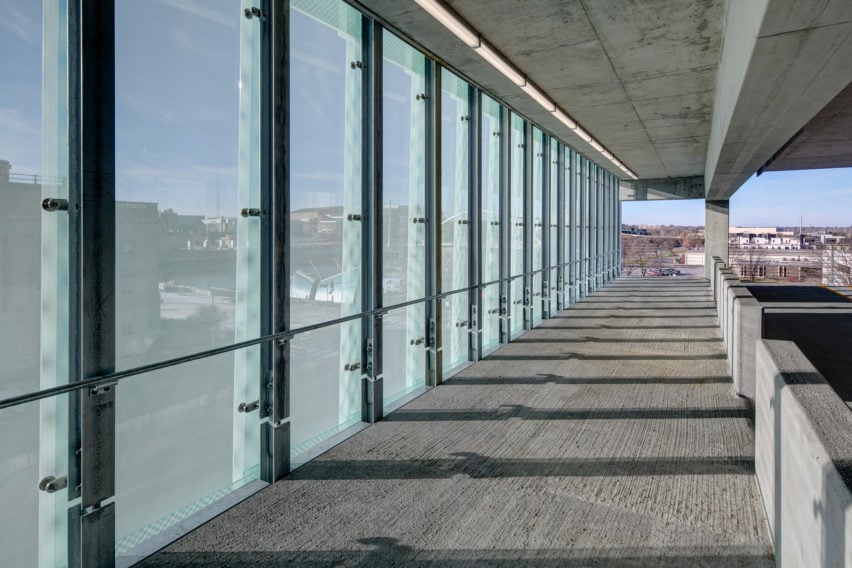
The glass sheets have adjustable fittings that allow them to swivel, increasing or reducing the size of the facade apertures.
The East 2nd Street Parking Garage achieved a net-zero energy rating, which means that the building produces as much energy as it consumes. An array of 336 solar panels covers the roof, with additional space for as many more.
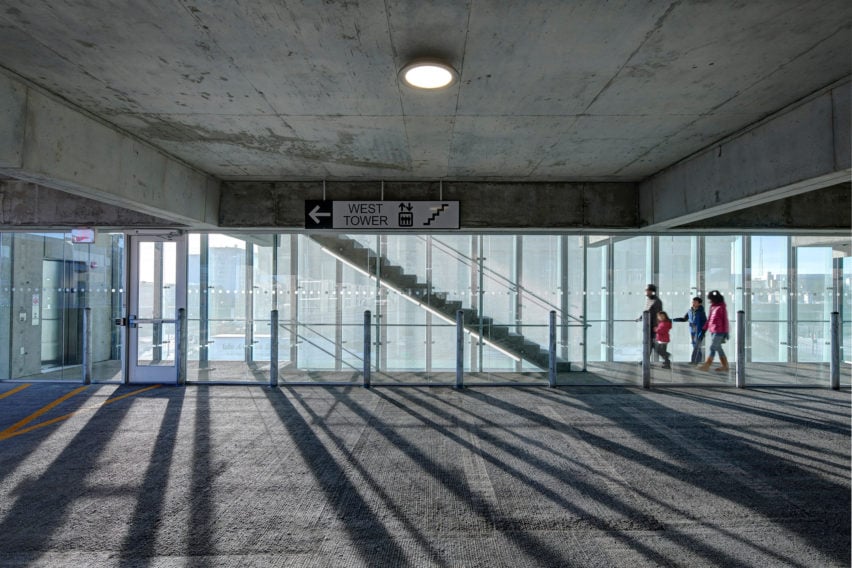
"The array can accommodate an additional 336 panels to offset the proposed civic building's energy load," said Neumann Monson, referring to the future development planned between the parking garage and City Hall.

The firm has offices in Des Moines and Iowa City – two of the Midwestern US state's largest urban areas. Other projects that Neumann Monson has completed in Des Moines include a new shared municipal services building and an office complex that is housed in a former factory along the river.
Photography is by Cameron Campbell Integrated Studio.