Dezeen's top 10 British architecture projects of 2018
Many impressive buildings opened in the UK in 2018, from big hitters like the V&A Dundee and Coal Drops Yard, to smaller projects like Studio's Weave's Belvue School and Peter Zumthor's Secular Retreat. For our review of 2018, architecture reporter India Block picks the top 10.
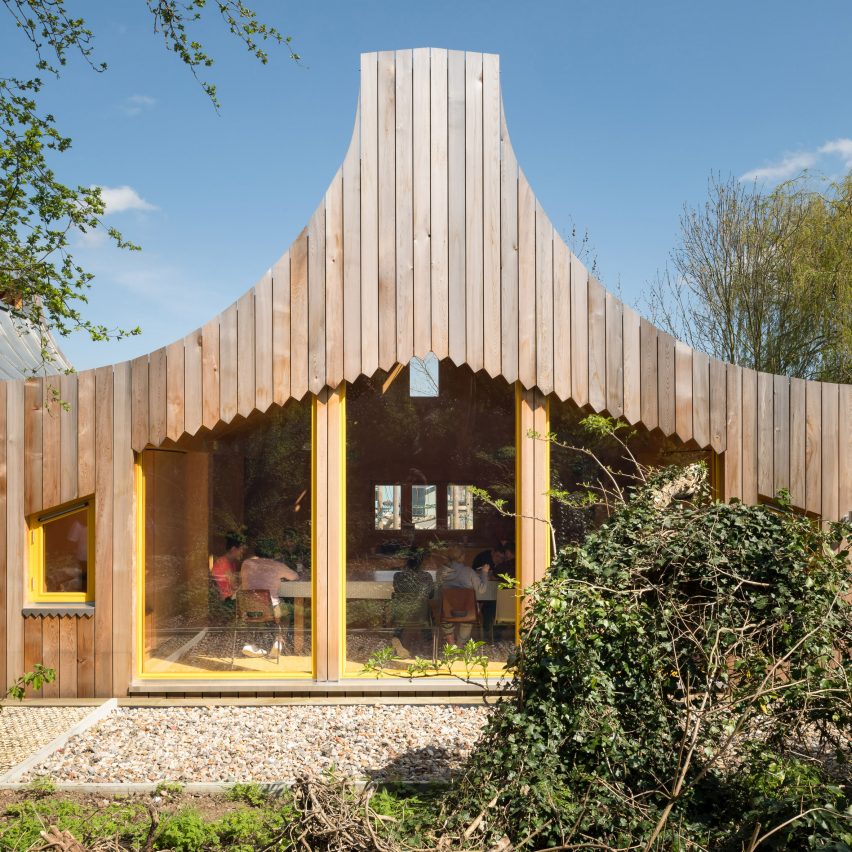
Belvue School, London, by Studio Weave
Studio Weave created this school in the woods for children with learning difficulties, showing how a learning space can be connected to nature.
A scalloped roofline creates airy, wood-lined interiors, while sliding doors open the classrooms out to the nature reserve that the school manages.
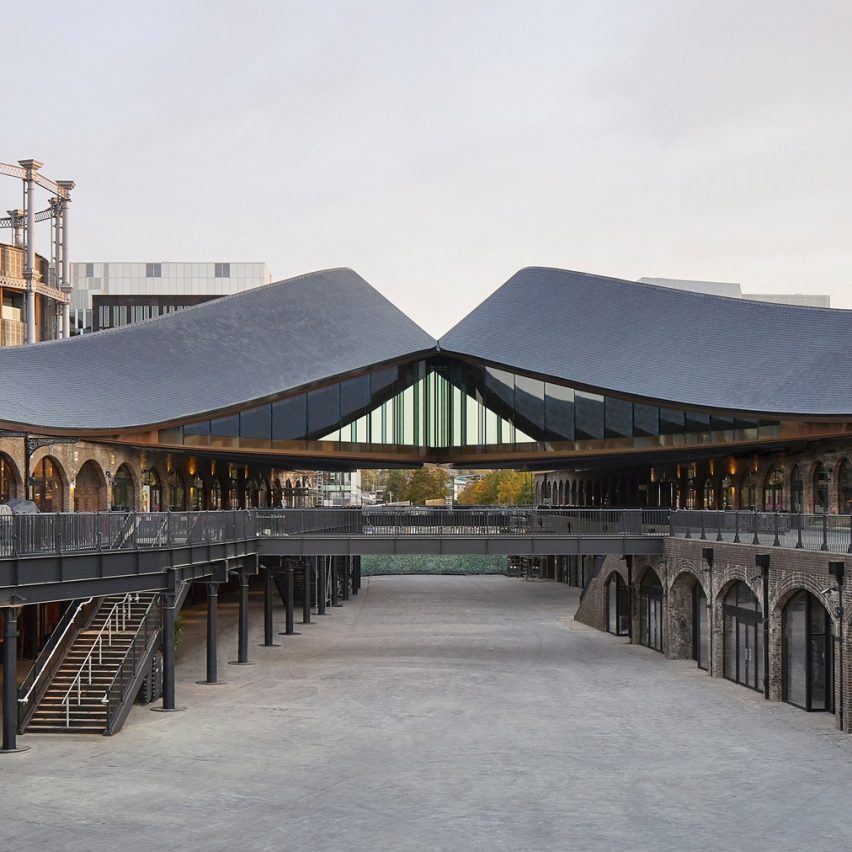
Coal Drops Yard, London, by Heatherwick Studio
Heatherwick Studio was behind this transformation of a pair of disused 19th-century coal warehouses behind King's Cross Station, which has given London a new shopping destination.
The roofs of the two buildings now extend out and touch one another. They are clad with slate tiles quarried from the same Welsh mine as one on the original roof.
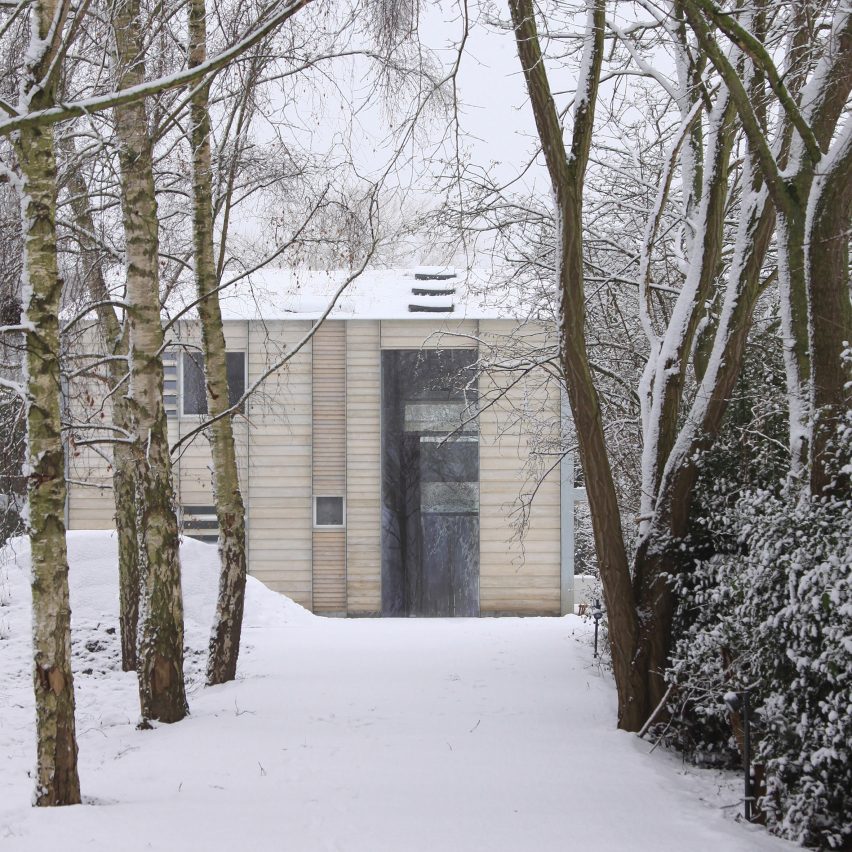
Old Shed New House, North Yorkshire, by Tonkin Liu
A barn in the Yorkshire countryside was stripped down to its structure and rebuilt to form this family home.
Designed by architecture studio Tonkin Liu, the house features a double-height library. The exterior is clad in shot-blasted timber, to echo the glade of silver birches that surrounds it.
See more of Old Shed New House ›
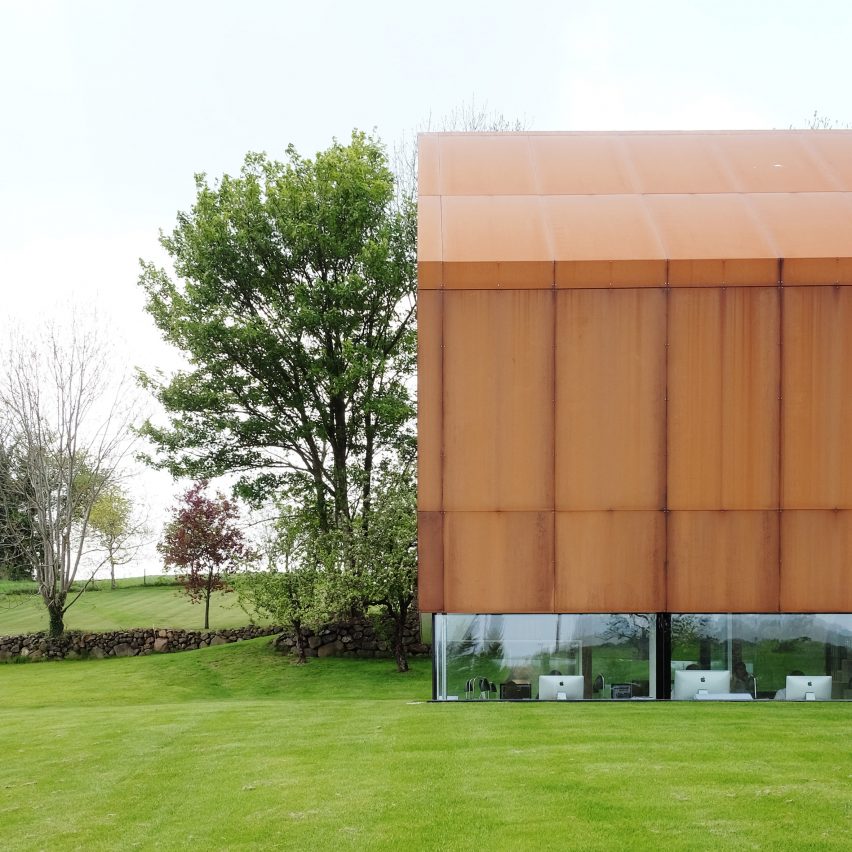
Fallahogey Studio, Londonderry, by McGarry-Moon Architects
Irish practice McGarry-Moon Architects sunk its self-designed studio into the landscape of Kilrea, Northern Ireland, creating a triple-height space with wrap-around glazing at desk level.
Above the office, the gabled roof is clad in pre-rusted steel to complement the rural architecture of the area.
See more of Fallahogey Studio ›
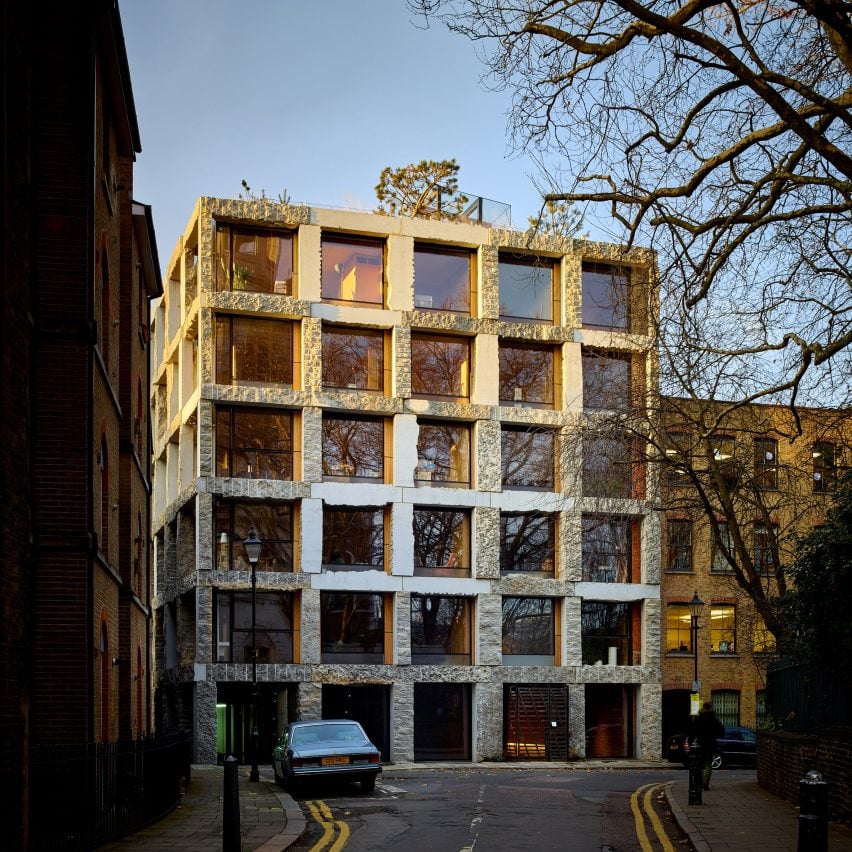
15 Clerkenwell Close, London, by Amin Taha and Groupwork
Amin Taha's combined home and office project caused plenty of controversy this year.
Dezeen readers, the RIBA and the architecture press feted it for its technical prowess and winning aesthetic, with raw chunks of limestone forming both structure and facade. But Islington council demanded that the building be torn down after neighbours complained it breached its planning permission.
Taha is appealing the decision.
See more of 15 Clerkenwell Close ›
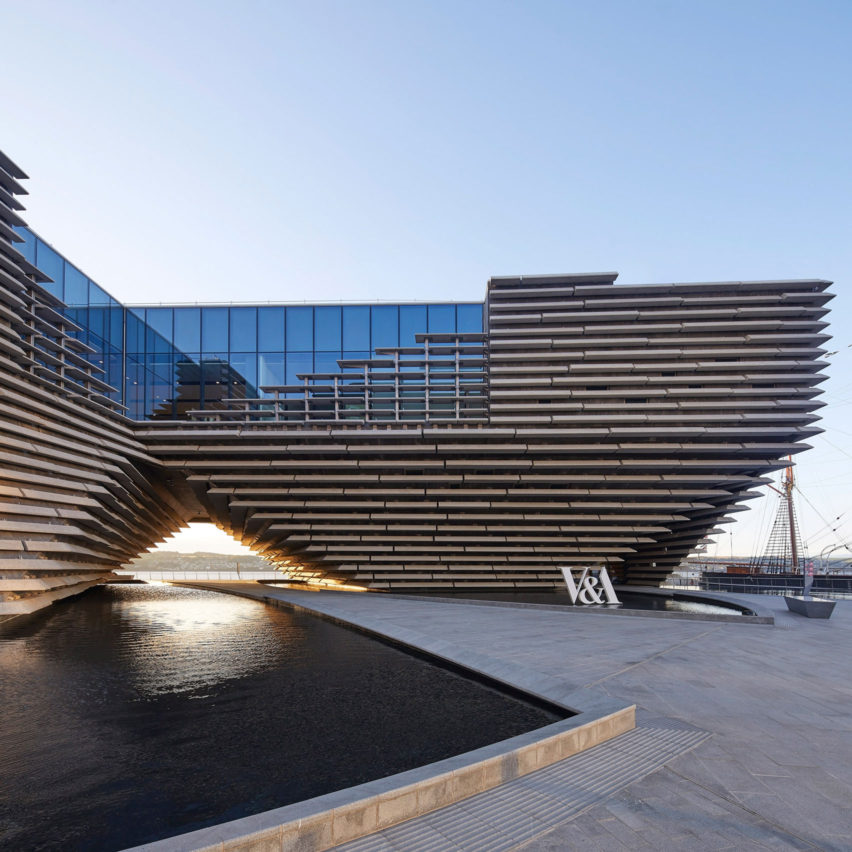
V&A Dundee, Dundee, by Kengo Kuma
Japanese architect Kengo Kuma completed the V&A Dundee this year, wrapping the angular form that hulks low on the banks of the River Tay in jagged concrete louvres.
The building's shape is intended to bring to mind the rugged cliffs of coastal Scotland and the prow of a ship.
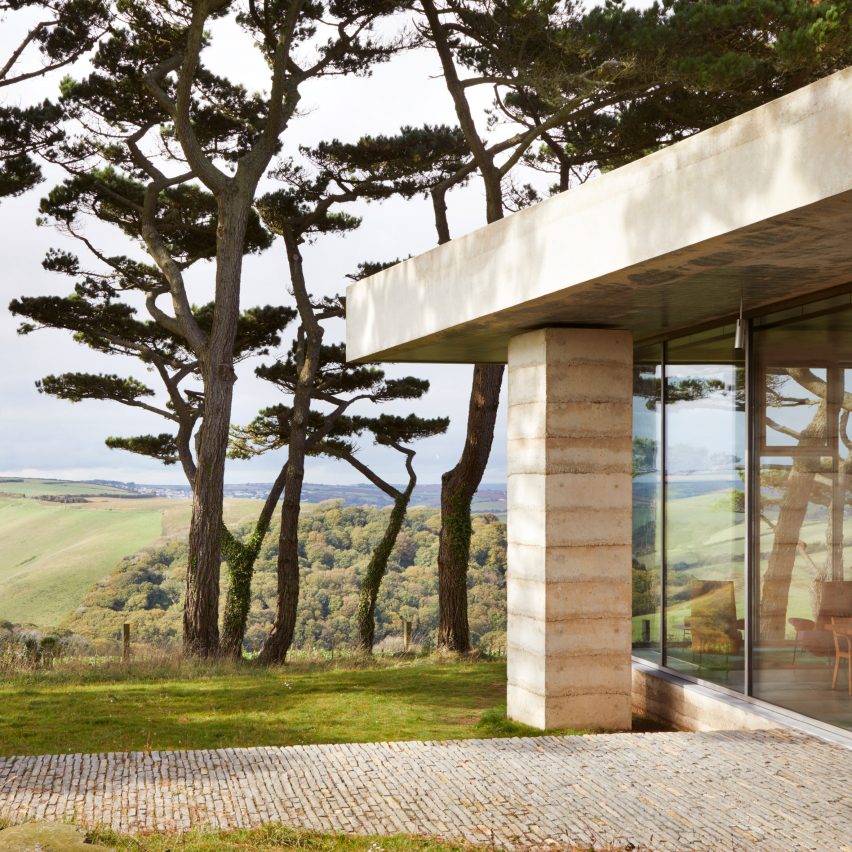
Secular Retreat, Devonshire, by Peter Zumthor
Over 10 years in the making, Peter Zumthor's Living Architecture holiday home finally completed in 2018.
Nestled in the Devonshire countryside, the Secular Retreat is built from rammed concrete, which creates striations in its solid structure. Zumthor said he took inspiration from the villas of Renaissance architect Andrea Palladio.
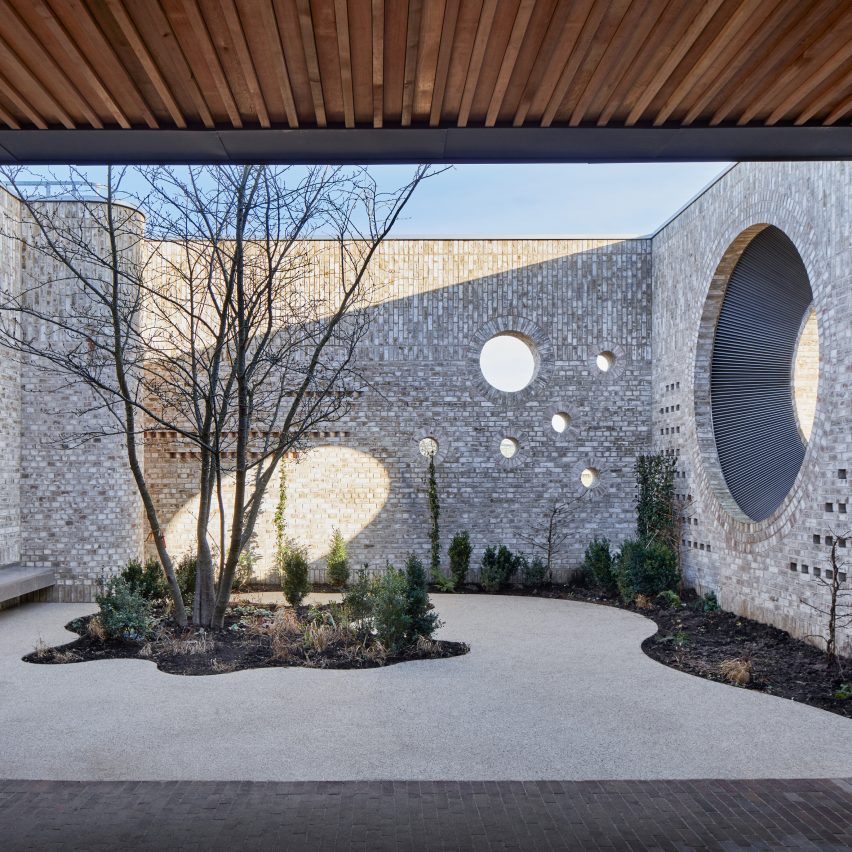
Storey's Field, Cambridge, by MUMA
MUMA's Storey's Field development caught people's attention with it's thoughtful courtyard design that nods to the cloisters of historic Cambridge.
Porthole windows in walls and buildings add playful touches to the nursery and community centre, along with waterfall gutters and a swirling spiral staircase in the main hall.
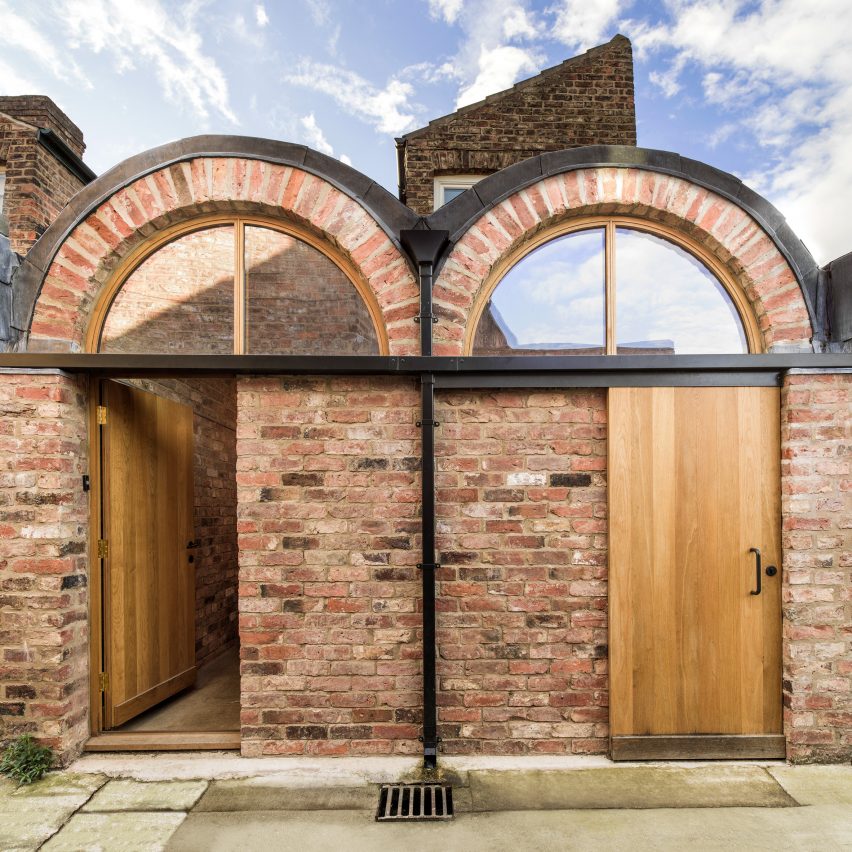
Vault House, York, by Studio Ben Allen
This unusual house extension was designed London-based Studio Ben Allen for an L-shaped property in York
Locally made bricks form a barrel-vaulted extension. The arch motif continues through the interior, where new kitchen countertops are supported by concrete arches lined with wood shelves.
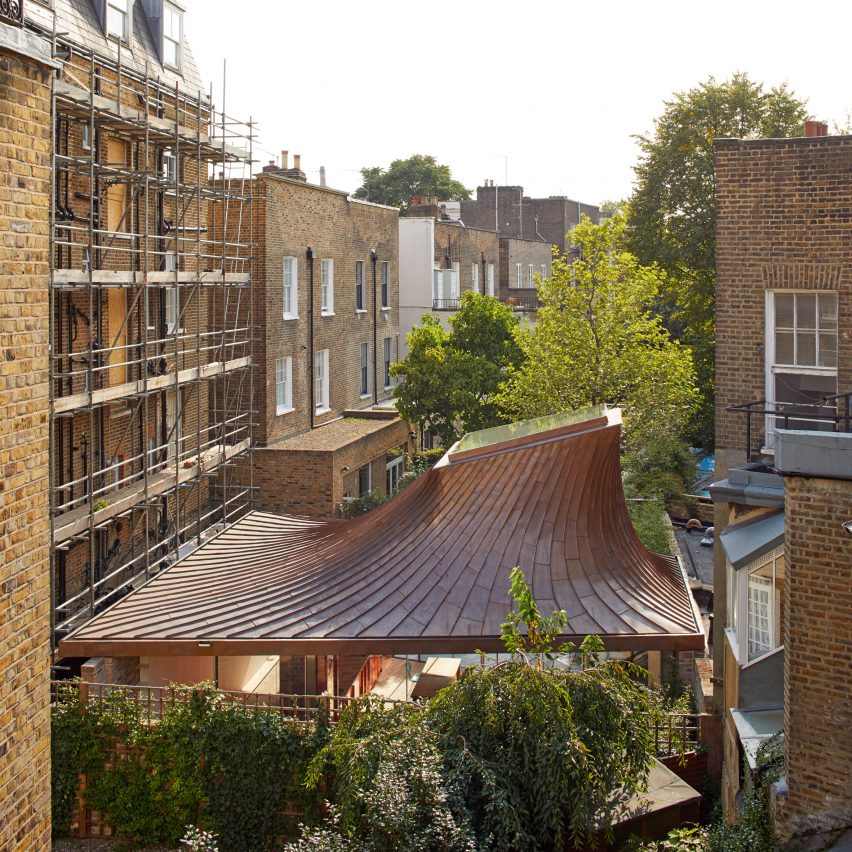
House in a Garden, London, by Gianni Botsford Architects
Slotted in behind a 19th century townhouse in Notting Hill, this home with an unusual roof was designed by Gianni Botsford Architects for an awkward plot of land.
Partly subterranean, the house is enveloped beneath an elegant roof of curving timber trusses, which sweep upwards to create a copper-clad funnel for a large skylight.
See more of House in a Garden ›