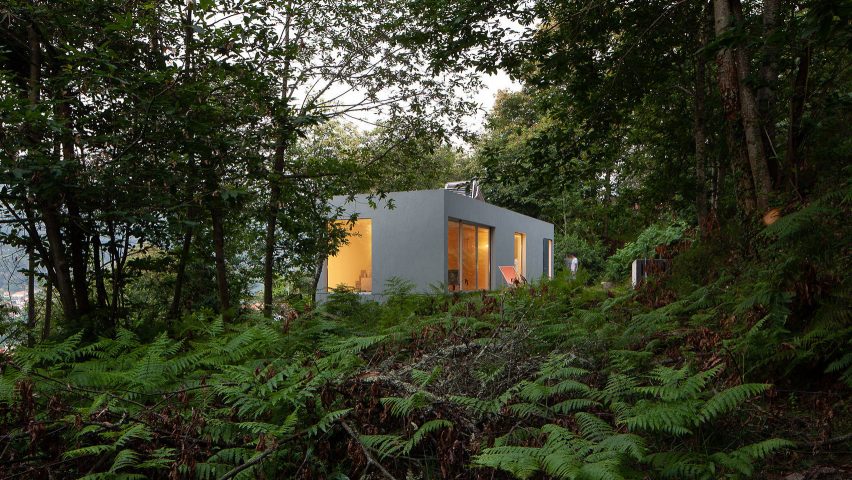
Pablo Pita's geometric Forja House nestles amongst trees in Portuguese valley
This compact holiday home in Portugal's Alto Douro region is partially embedded in its sloping site and features large openings that frame views of the surrounding nature.
Porto-based architecture office Pablo Pita designed the Forja House for a secluded site in the village of Vila de Muros.
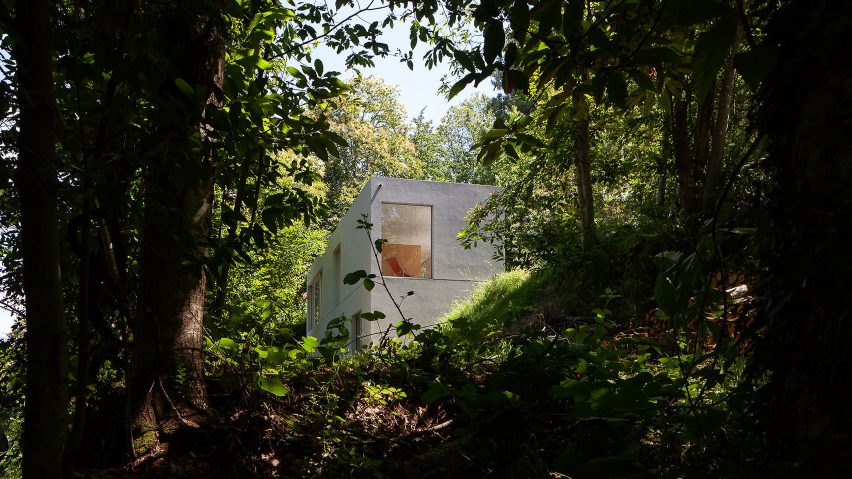
The village is located in an area of rich natural diversity and overlooks the Bestança River, which flows from the Montemuro mountain range into the Douro River.
The region's architecture comprises small houses built during different periods in a wide range of styles, but typically utilising a local metamorphic stone called schist.
The studio founded by Pablo Rebelo and Pedro Pita designed Forja House as a contemporary alternative to these traditional buildings, which responds directly to its setting.
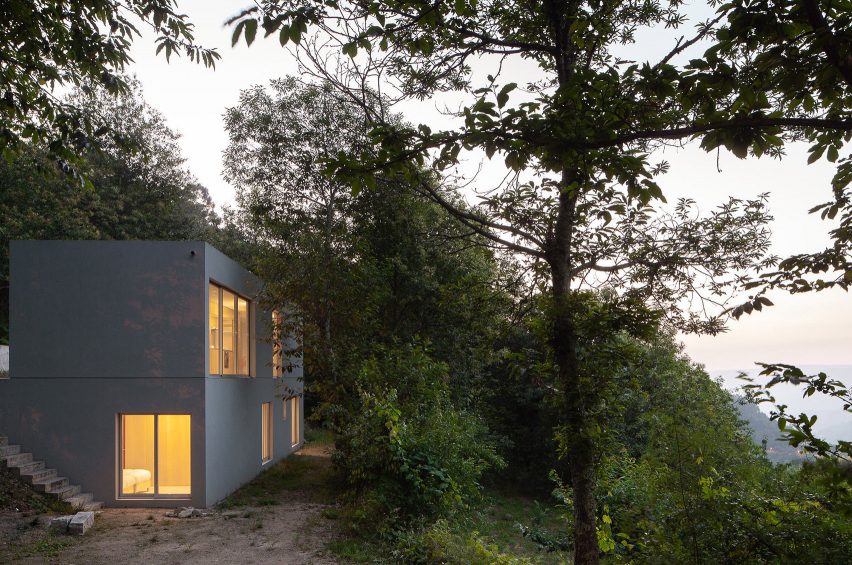
"The house itself is an antithesis of the mimetic culture that sometimes characterises these contexts," the studio pointed out.
"Therefore, the process is set by seeking a typological departure and formal abstraction as an option for integrating the building with nature."
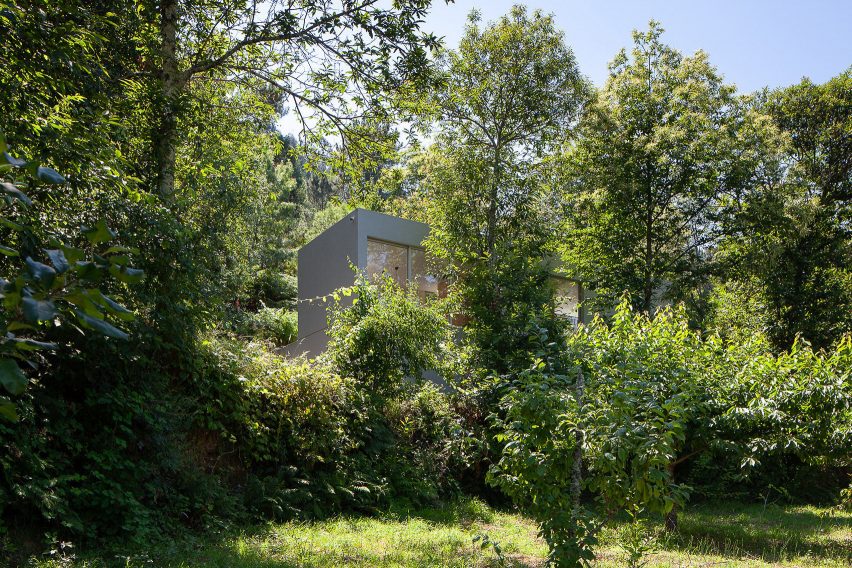
The house's minimal geometric volume is finished with a homogenous grey render to create what the architects described as "a simple gesture, embedded in the slope".
The internal spaces are predominantly open plan, with a lack of partition walls ensuring an uninterrupted flow of movement and views throughout the living areas.
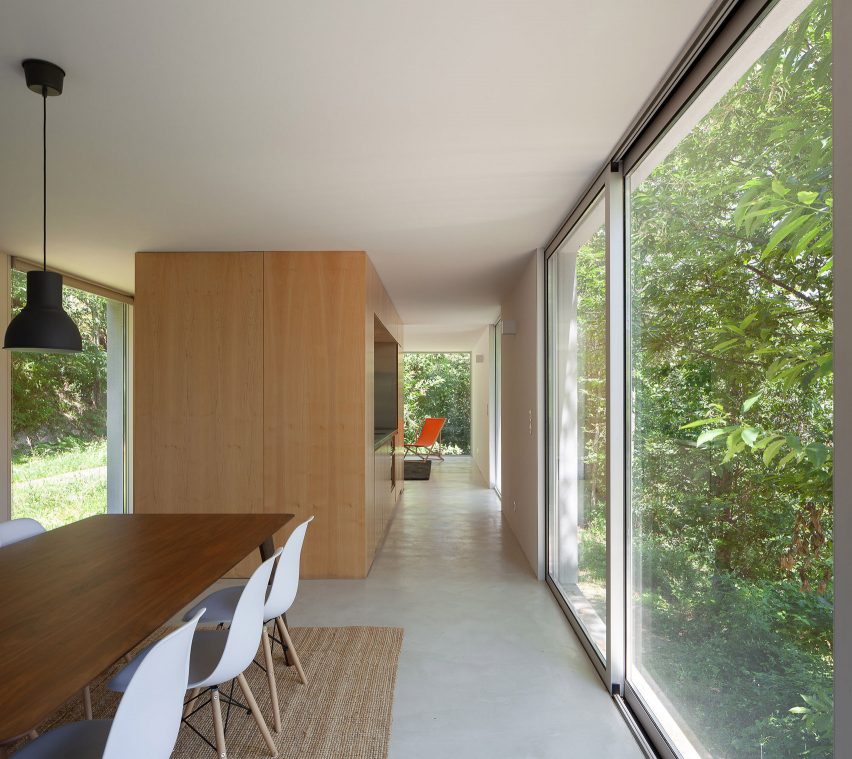
Minimal furnishings and a pared-back material palette helps to focus attention on the views of the forest and the valley beyond through large full-storey openings.
On the upper storey, the lounge and dining spaces are positioned at either end of a freestanding timber-clad service core containing the kitchen and a toilet.
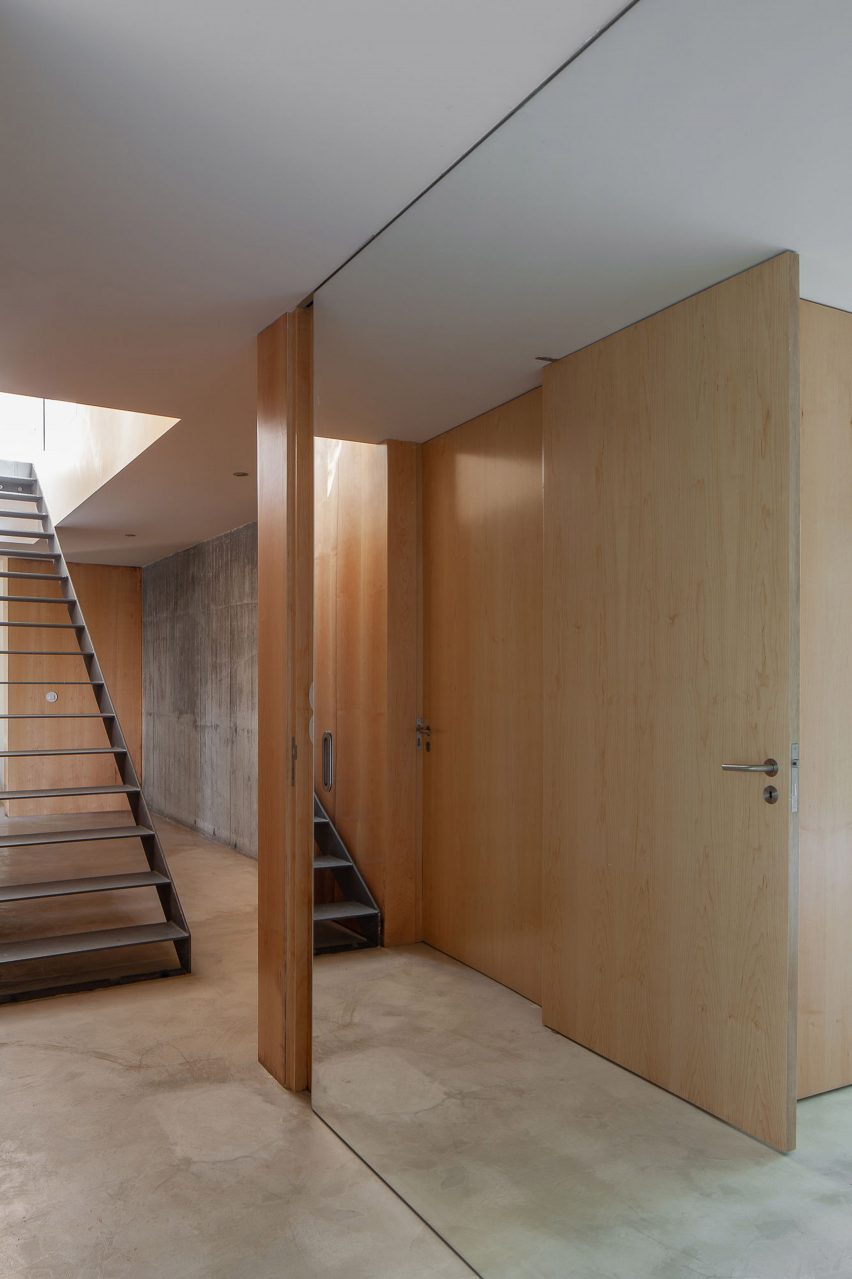
A staircase extending along one side of this central volume leads down to a lower floor containing three bedrooms, including a master suite with an angular tiled washroom that can be closed off using a sliding mirrored door.
The bedrooms feature timber joinery and doorways that fit flush between the floors and ceilings. The wood's tone and texture introduces a natural element to the interior that complements the surrounding forest.
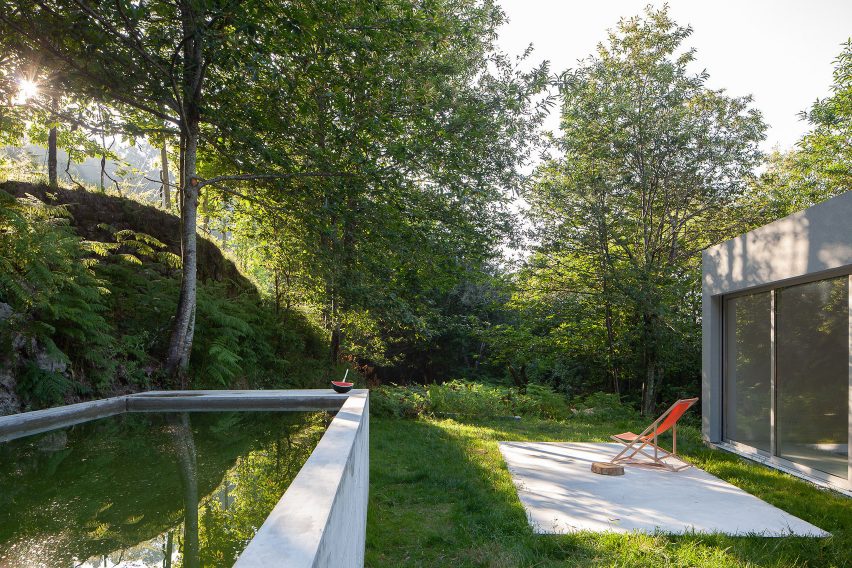
The minimal landscaping around the dwelling includes concrete slabs that provide usable outdoor space, and a concrete pool squeezed in against the rocky slope.
Photography is by José Campos
Project credits:
Team: Pablo Rebelo, Pedro Pita
Consultants: Gatec
Construction: José Jesus Mouta, João Moreira Filhos, Look and Feel PQBS