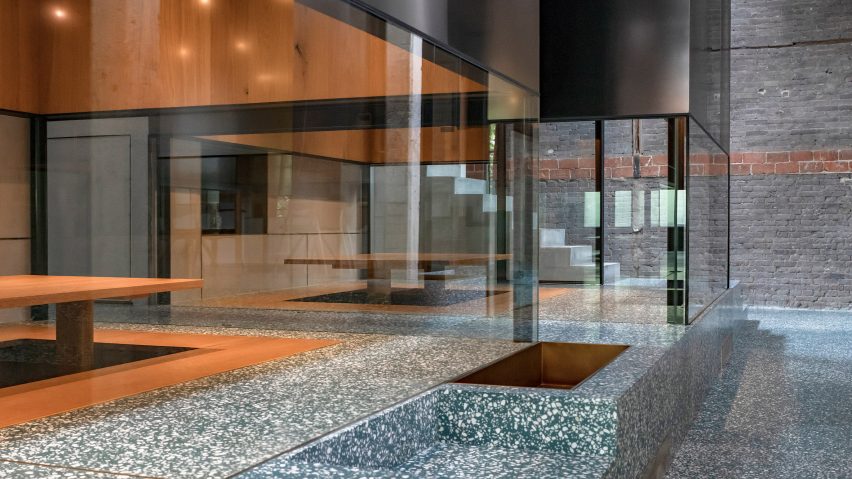
Linehouse adds elevated tearooms in a warehouse for Tingtai Teahouse in Shanghai
Huge elevated boxes creates private tearooms inside this cafe in a Shanghai warehouse, designed by locally based studio Linehouse.
Tingtai Teahouse is situated inside an old factory space in Shanghai's Moganshan Road arts district, which was abandoned and inhabited by artists for almost two decades.
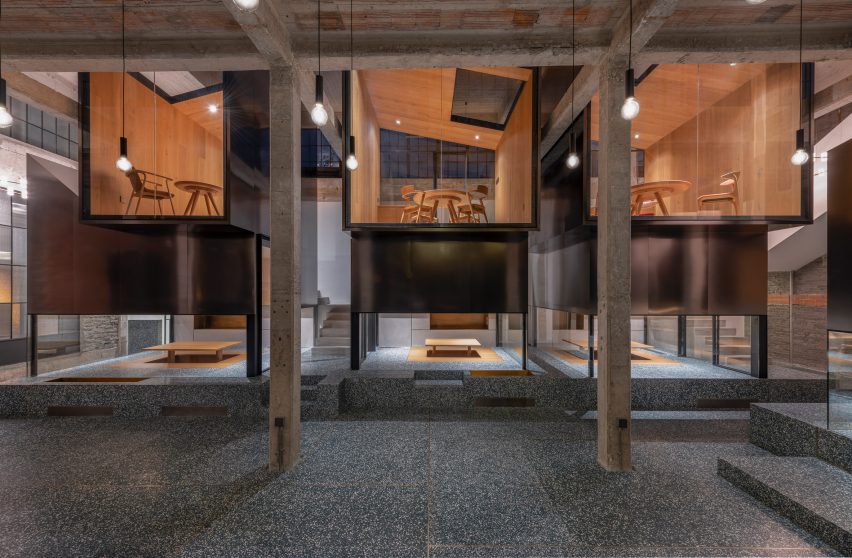
The new box rooms create a degree of seclusion in the vast space.
The lower level teahouses are designed with a low, glass horizon that provides privacy at eye level, whereas the three elevated tea houses are fully glazed.
Beneath them is a multi-level landscape of green terrazzo.
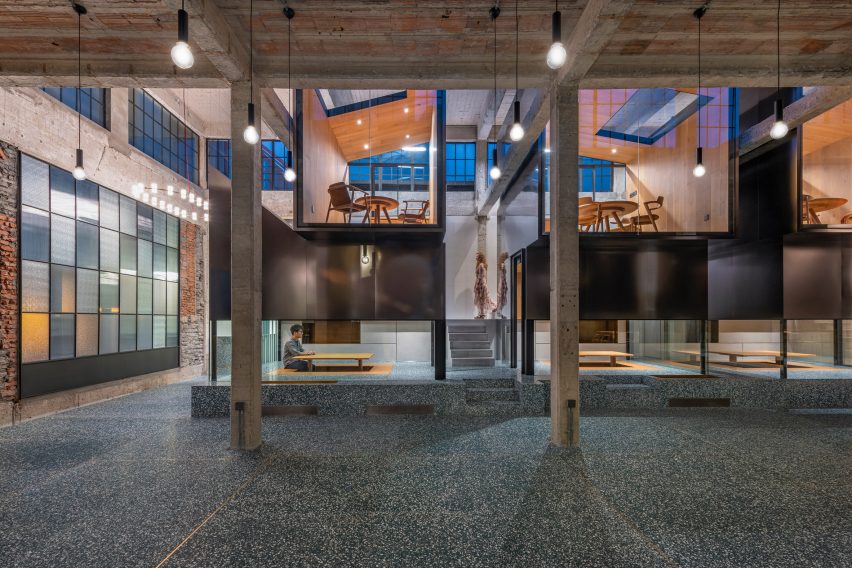
"The main focus of the design was creating the private rooms for groups of friends but then playing with different levels of privacy," said Linehouse founder Alex Mok.
"The three elevated teahouse are fully glazed, giving guests a more voyeuristic experience. Three of the rooms at the back of the space are fully enclosed."
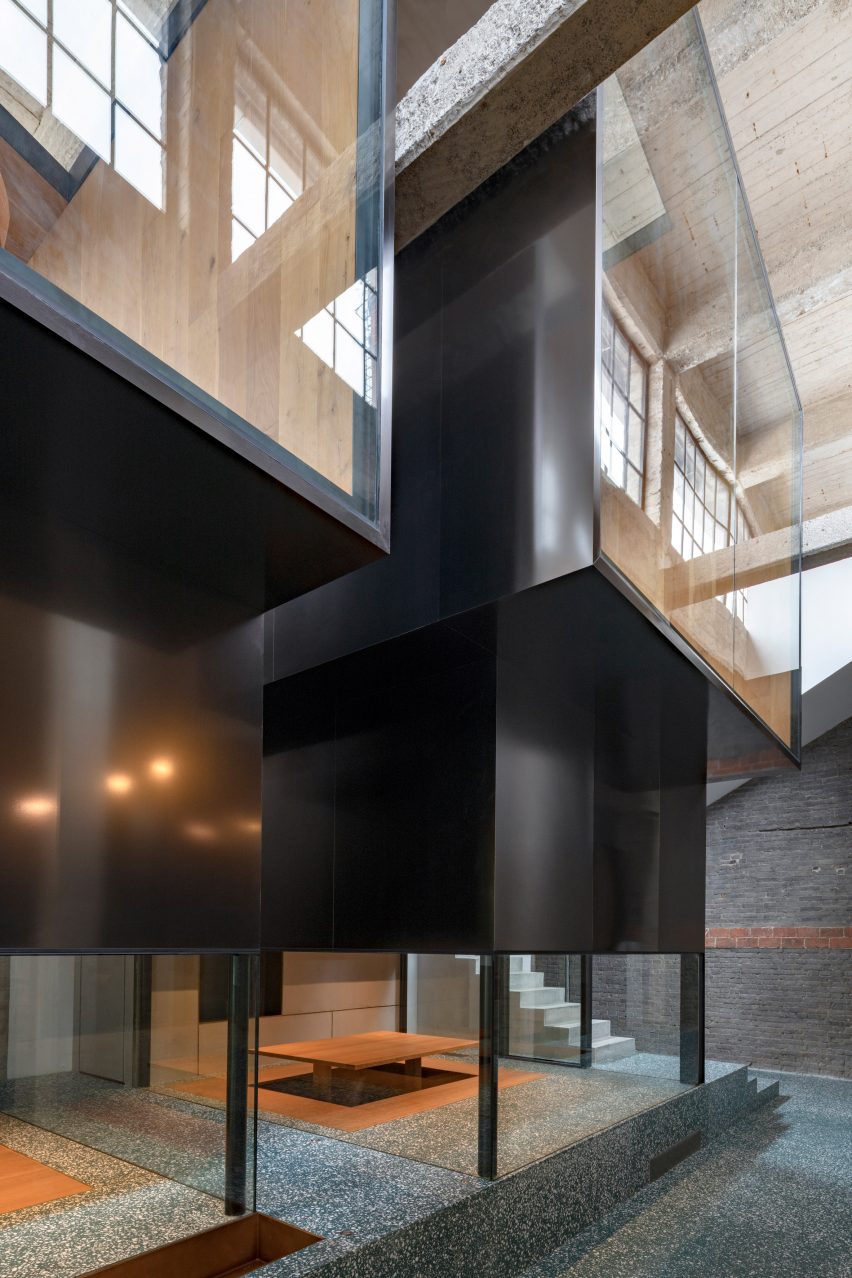
When Linehouse started the project, the building interior had a white dropped-ceiling and white plaster walls. The low ceiling was also lined with old air-conditioning units.
The designers decided to strip the space of these additions and return it to its original, industrial form.
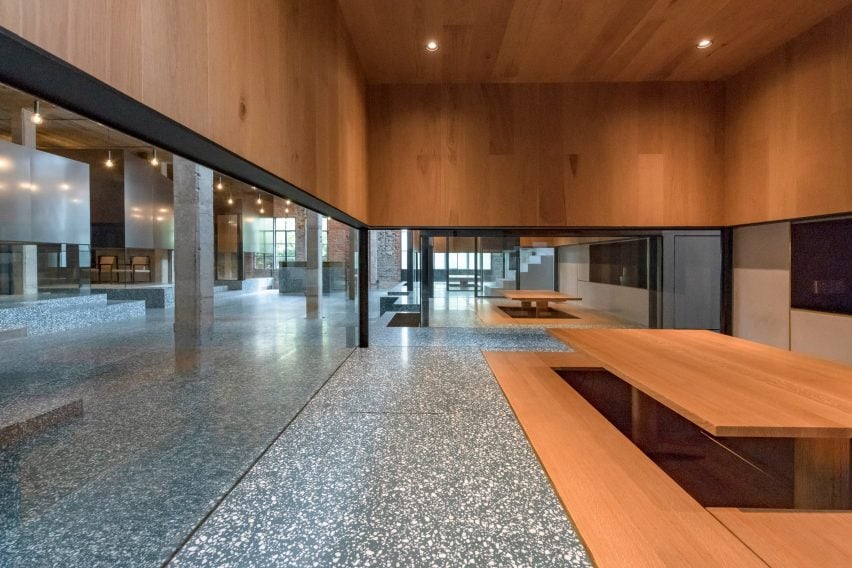
"We proposed to strip the space completely to reveal the beautiful patina of the original factory space; concrete beams and columns, brick walls and ceiling," said Mok.
"The boxes were inserted to float in the space and openings placed within the teahouse ceilings to celebrate the original fabric as much as possible."
A palette of grey, green and a smoked oak cladding were chosen to create a simple and inviting interior.
"We paired the smoked oak and the brushed darkened stainless steel with the green terrazzo to bring warmth into the space," explained Mok. "We continued the green colour to the structure for the staircase, paired together with the white nougat terrazzo."
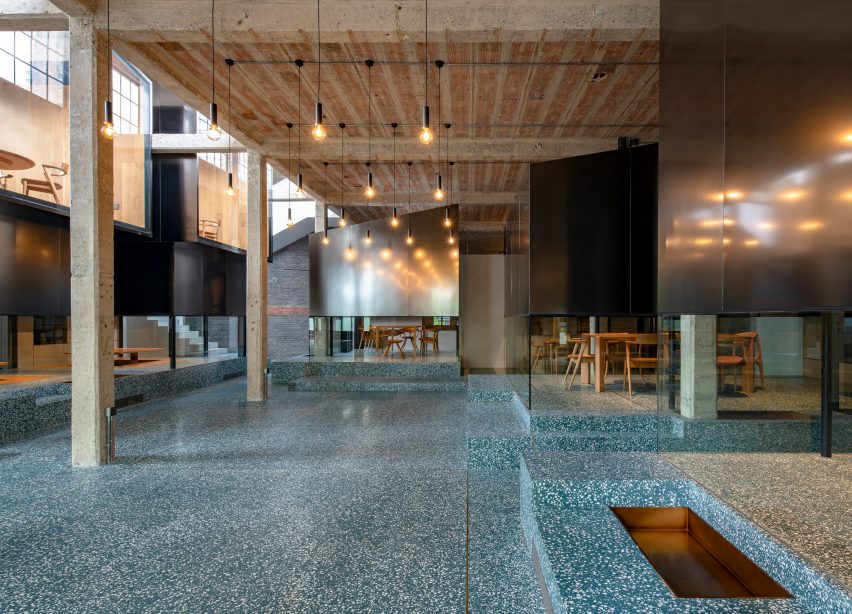
On the ground floor, a large communal area can be used as an event space or to host temporary art exhibitions.
As guests enter from the street, they can access the upper floors via a floating staircase held by a fine metal green structure. White terrazzo lines the walls and floors, but also extends out into the street to create the teahouse facade.
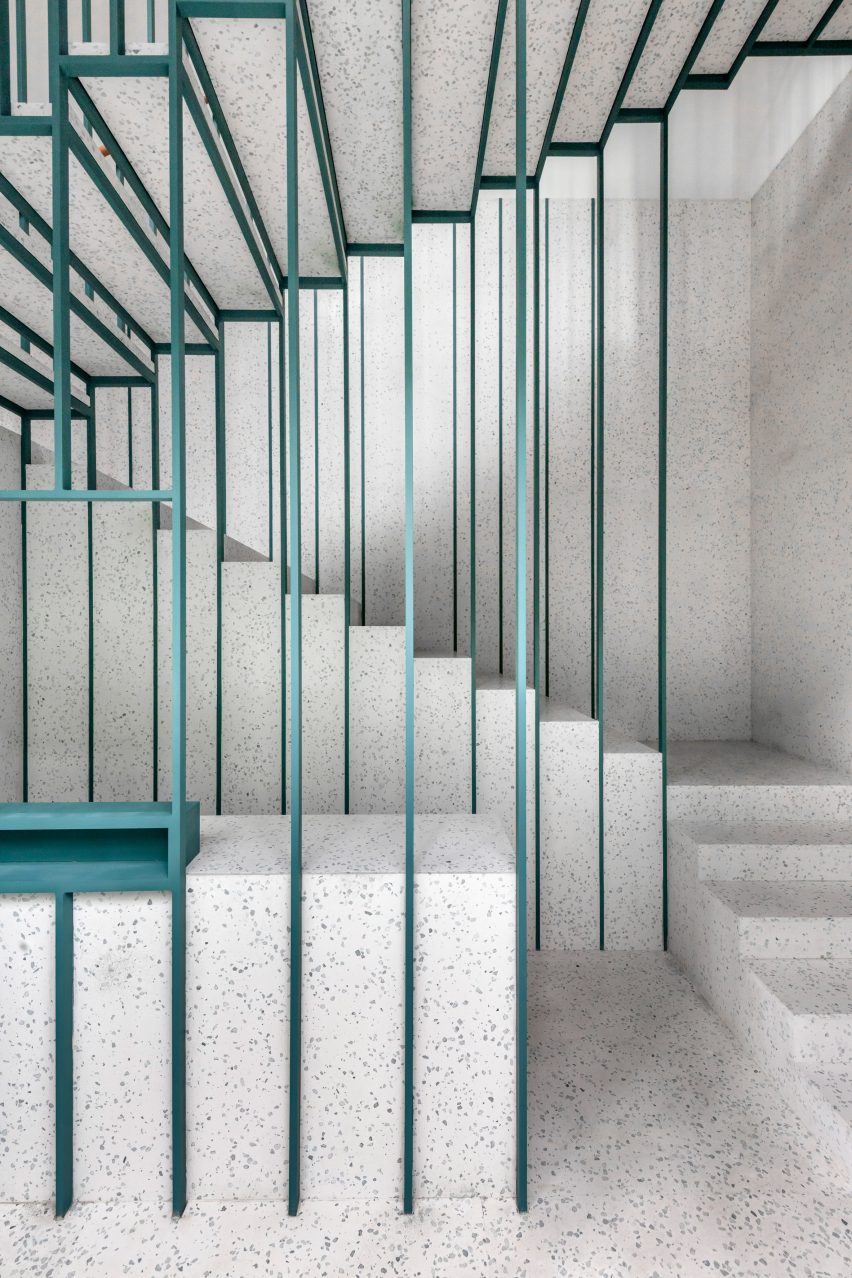
Tingtai Teahouse offers rare teas that people are not able to experience frequently. Some teas, such as Pu'er, matures through a fermentation process like wine, while teas that are 15 to 30 years old are very sought after.
"Guests to the Tingtai Teahouse will spend a few hours drinking tea to really appreciate the different stages of the tea leaves and brews," added Mok.
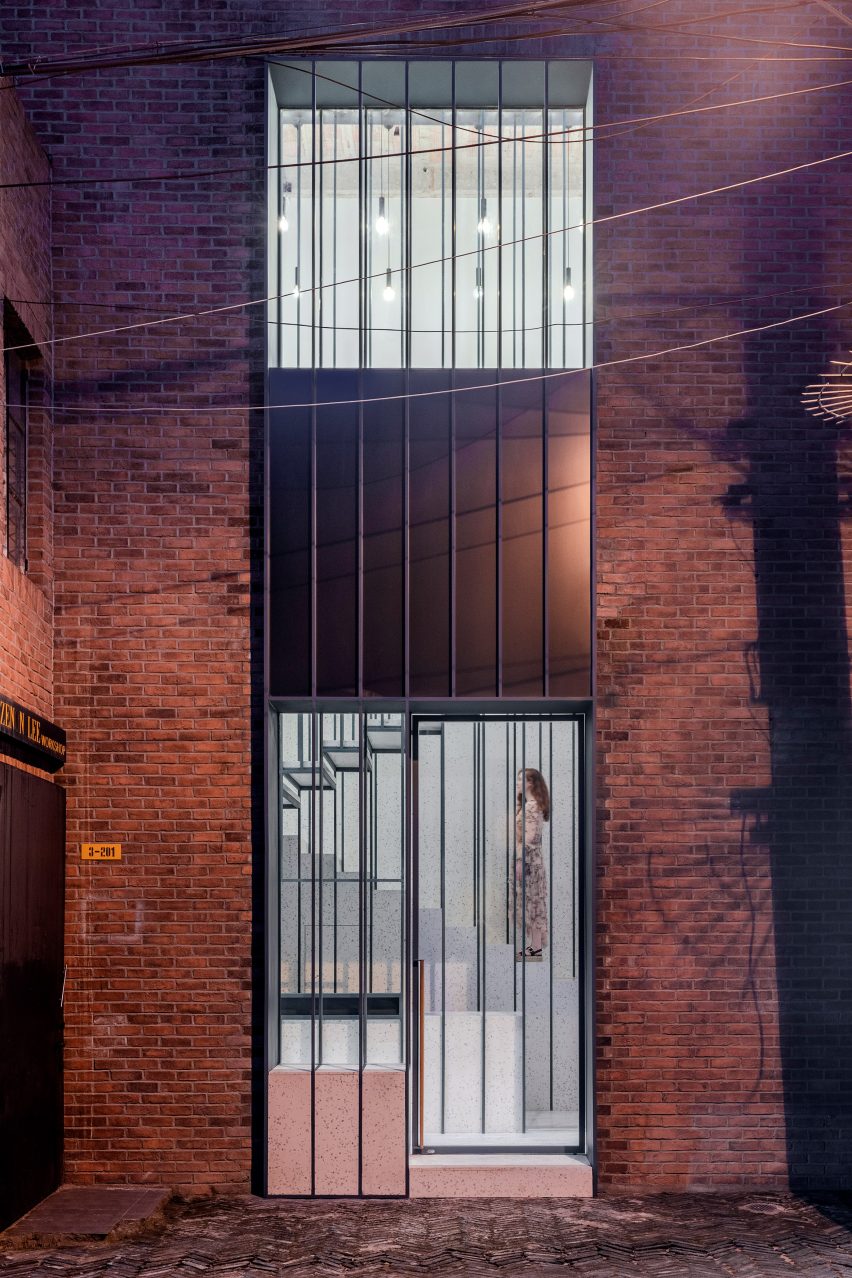
Linehouse also recently completed a contemporary dim sum restaurant in Hong Kong that takes its cues from the life of a cross-cultural pioneer, but also references a retro, Chinese canteen in east London.
Photography is by Dirk Weiblen.