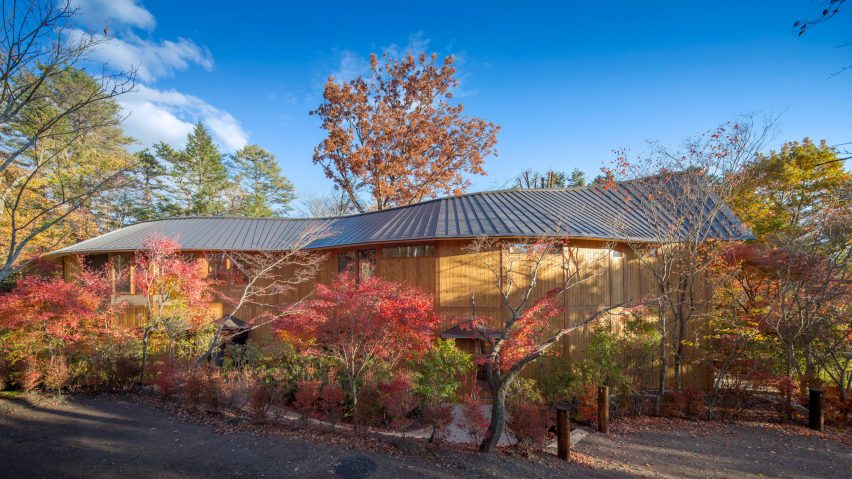
Shigeru Ban designs boutique hotel that winds through woodland in Japan
A "seamless flow" of spaces including a library, 250-tree garden and a shared social space form the heart of the Shigeru Ban-designed Shishi-Iwa House boutique hotel in Japan.
The practice of the Pritzker-prize winning architect designed the 10-room resort, called Shishi-Iwa House, to be "a restorative retreat that reinforces the relationship between nature, architecture and human connection".
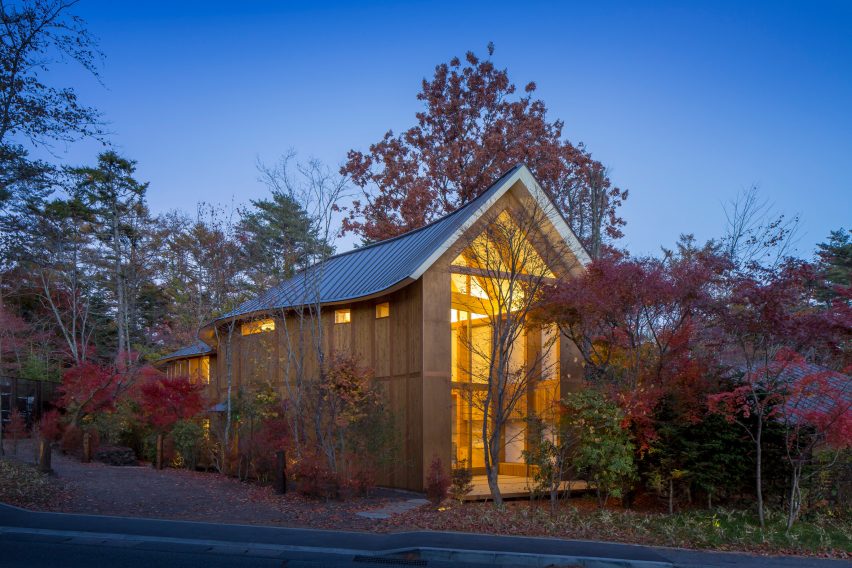
Located in Karuizawa, a mountain resort in Nagano Prefecture around 90 miles from Tokyo, the retreat is nestled in woodland, with views out to the area's famous mountains, rivers and small villages.
The 10 rooms are spread across three two-storey terrace villas, designed to encourage both public and private experiences through a continuous flow of spaces and shared amenities.
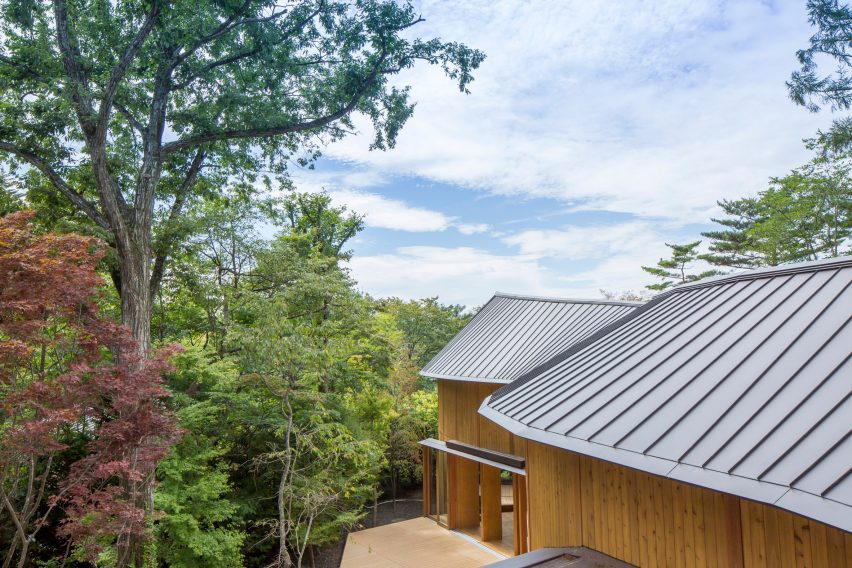
"Everything from the construction to the furniture and interior detailing was carefully planned and considered to achieve a bespoke atmosphere," said Ban.
"Blending the interior and exterior spaces, we created unique openings in the guest rooms and social areas to allow the best views of the garden and encourage outdoor access."
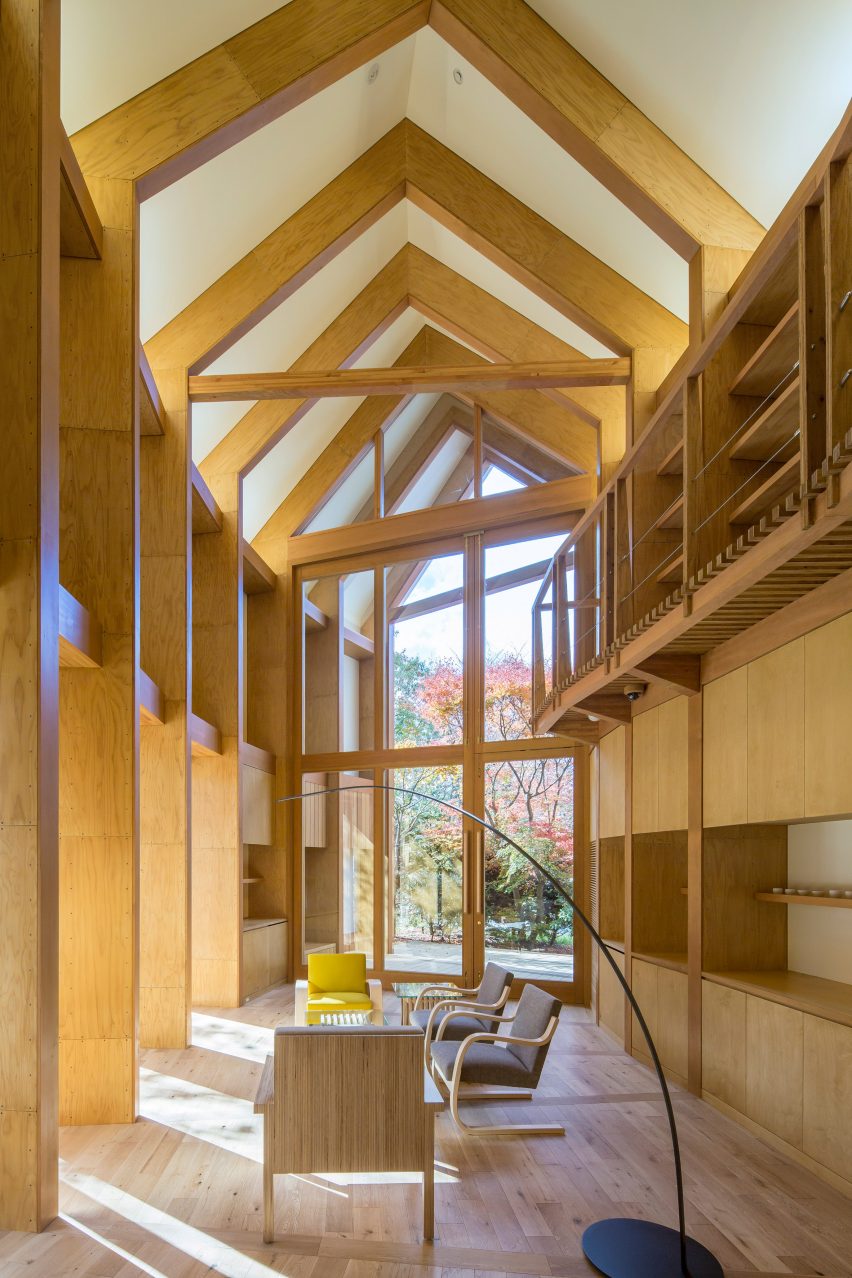
A large set of timber-framed glass doors welcomes guests into a double-height reception and library space that opens directly out into the garden.
Clusters of three to four rooms with shared kitchenettes sit around the Grand Room, a shared space that also connects to the garden with an adjacent kitchen for hosting large dinners.
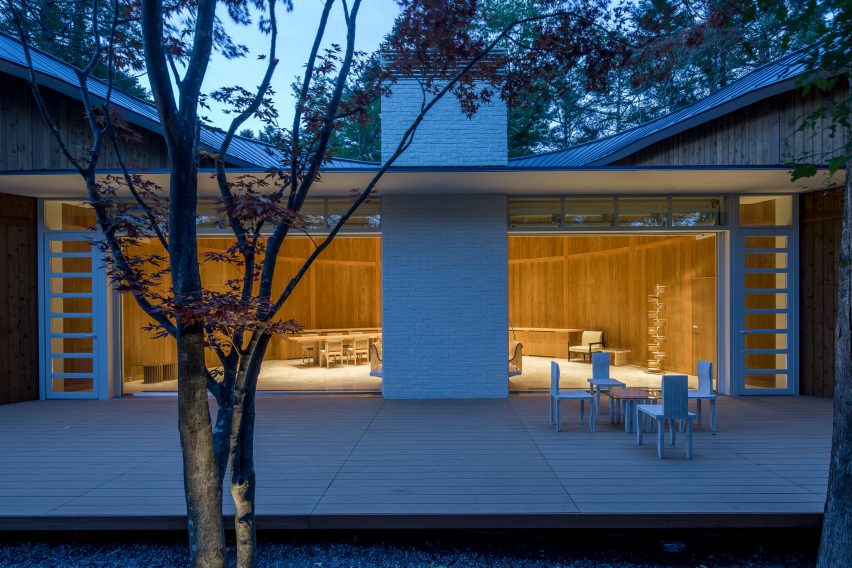
The structure was created using a series of modular elements, with pre-fabricated plywood panels and timber frame sections that could be transported to site with minimal impact to the existing woodland.
This gable-frame structure has then been left exposed internally, creating warm and simple spaces that emphasise large openings and views outwards. The run of structures is topped by a winding and undulating metal pitched roof.
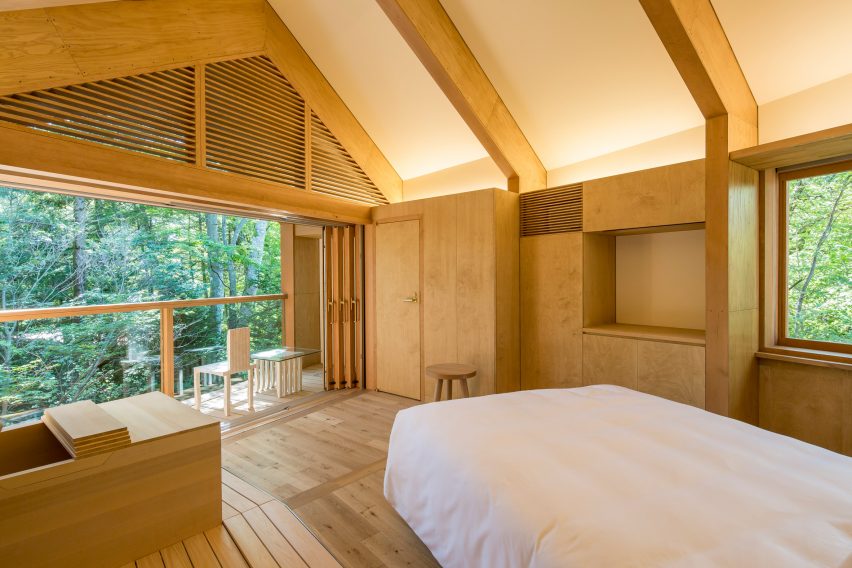
"Each guest room is a meditative retreat in itself, with scenic views of mount Asama or the beautiful garden," said the architecture studio.
At ground floor level, rooms open directly to the garden, while above rooms incorporate a private balcony terrace. All of the interiors and furniture have been designed or selected by Ban, including elements made using paper tubes that have a signature motif following the architects' disaster relief work.
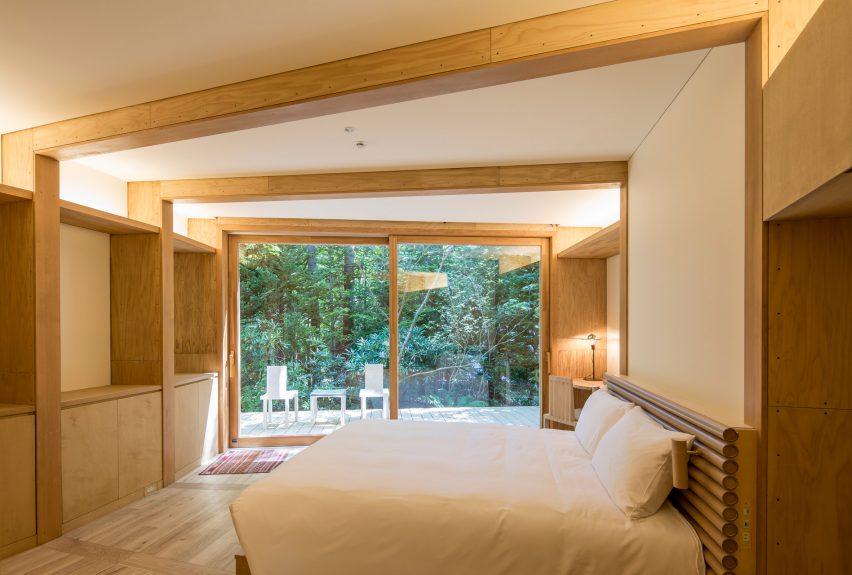
The project was designed for HDHP GK, a social enterprise sponsored by HDH Capital Management.
Shigeru Ban Architects is famous for the use of cardboard, but timber has more recently been the material of choice in advocating for greater sustainability.
Ban's first UK building will be a five-storey CLT "pagoda in the park" designed in collaboration with Waugh Thistleton Architects, and in 2017 designs were revealed for the world's tallest hybrid timber structure in Vancouver.
Photography is by Hiroyuki Hirai.