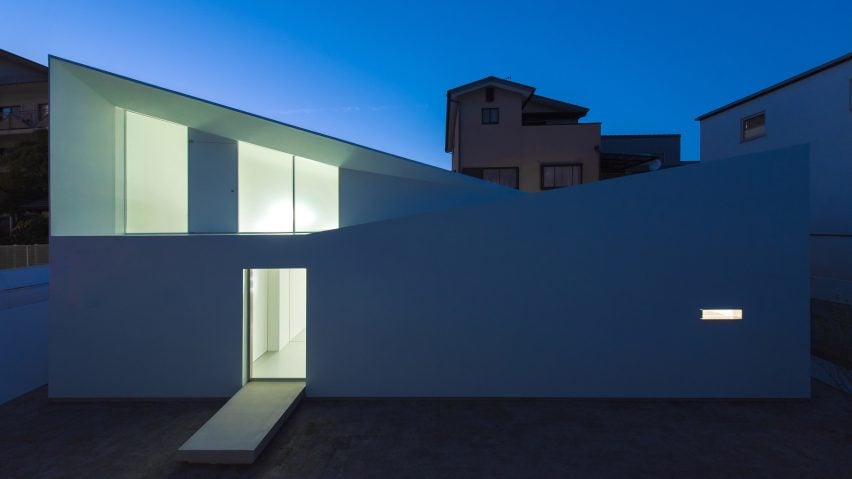
Takashi Yamaguchi & Associates designs house in Japan based on a Möbius loop
Takashi Yamaguchi & Associates has completed Topological Folding House, a home formed of a continuous white strip that wraps around to form floors, ceilings and balconies.
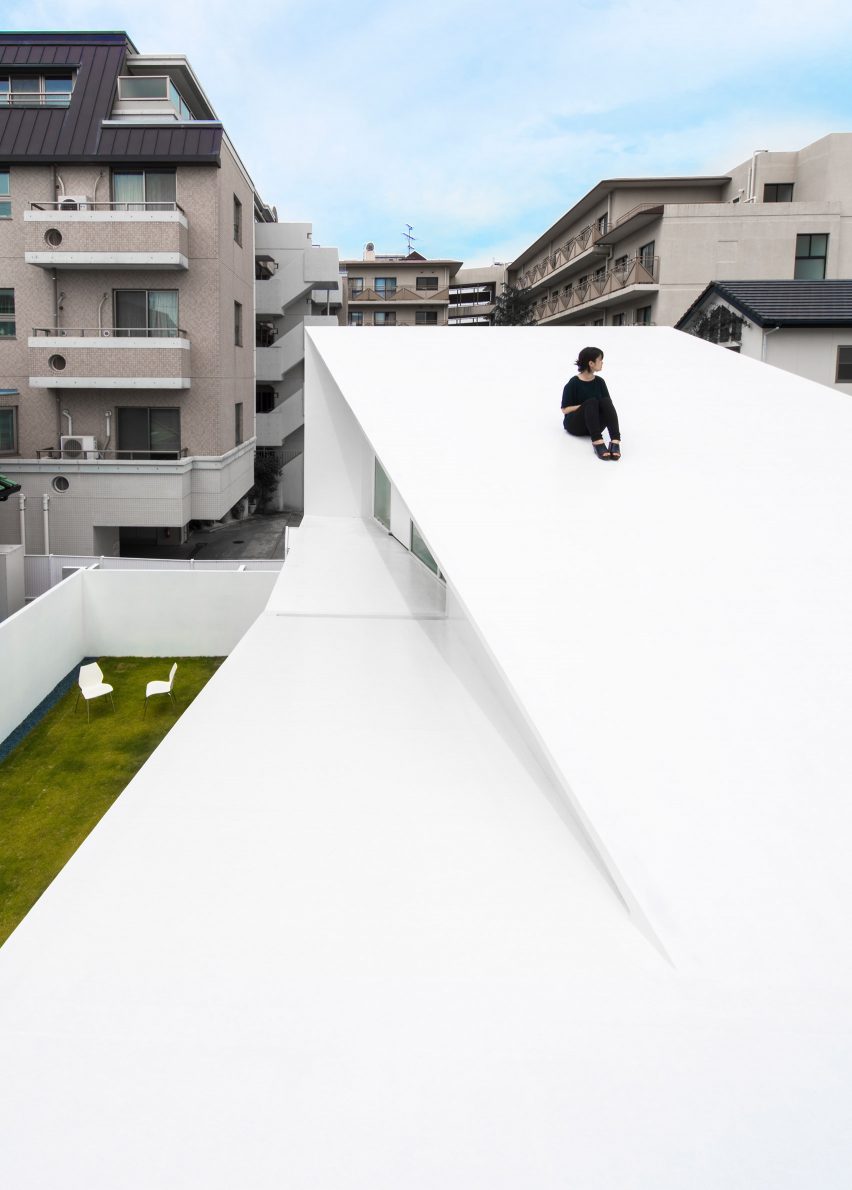
The house, located in Japan's Hyogo Prefecture, is designed to look like a Möbius loop – a surface with only one side.
"The interior is space made by bending the continuous floor surface from one floor to another, from the balcony to the second floor and then to the exterior rooftop, all of which continue," explained the architecture studio.
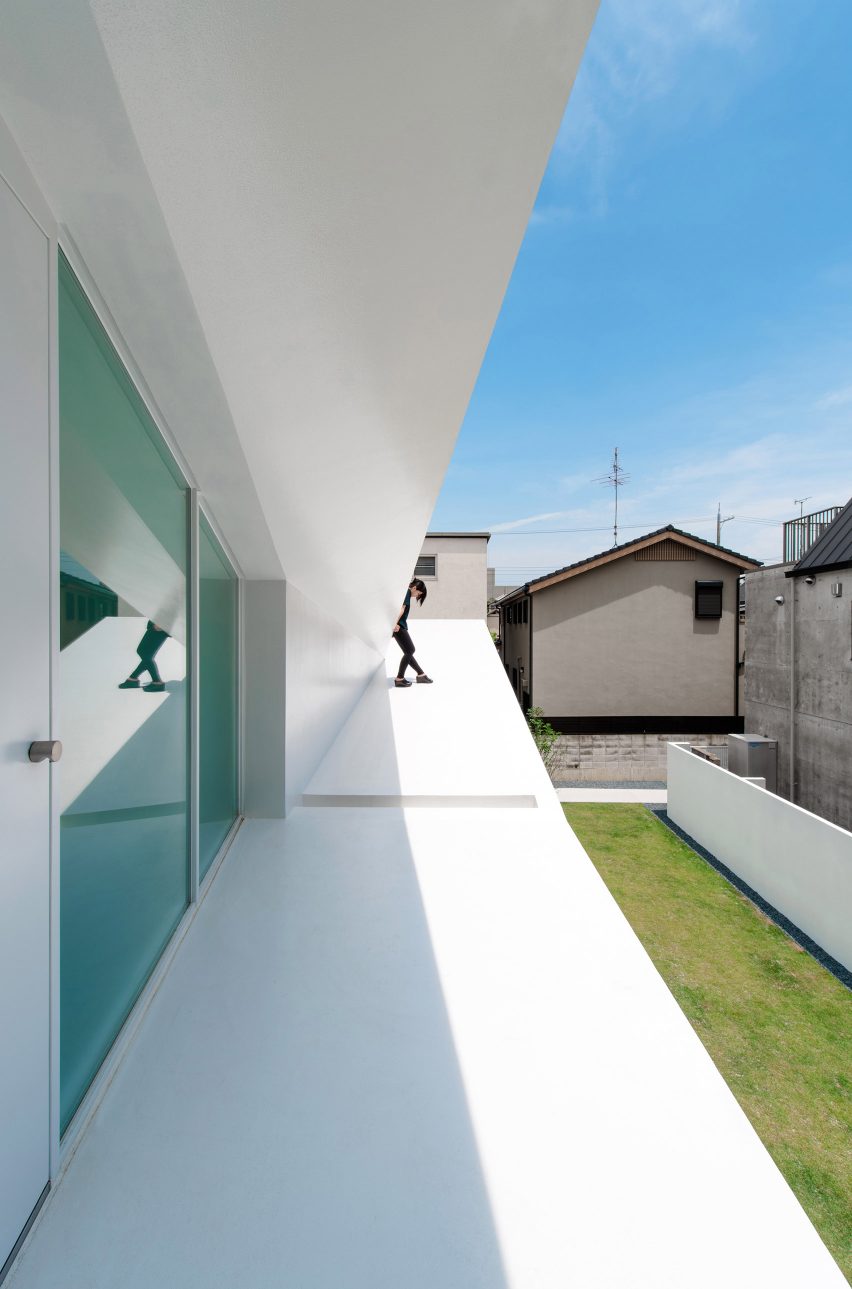
From the exterior, this appears as two mono-pitched forms sitting side-by-side, with their sloped roofs overlapping in the middle.
The building's white finish, with few carefully placed windows, allow its geometric form to be read as clearly as possible.
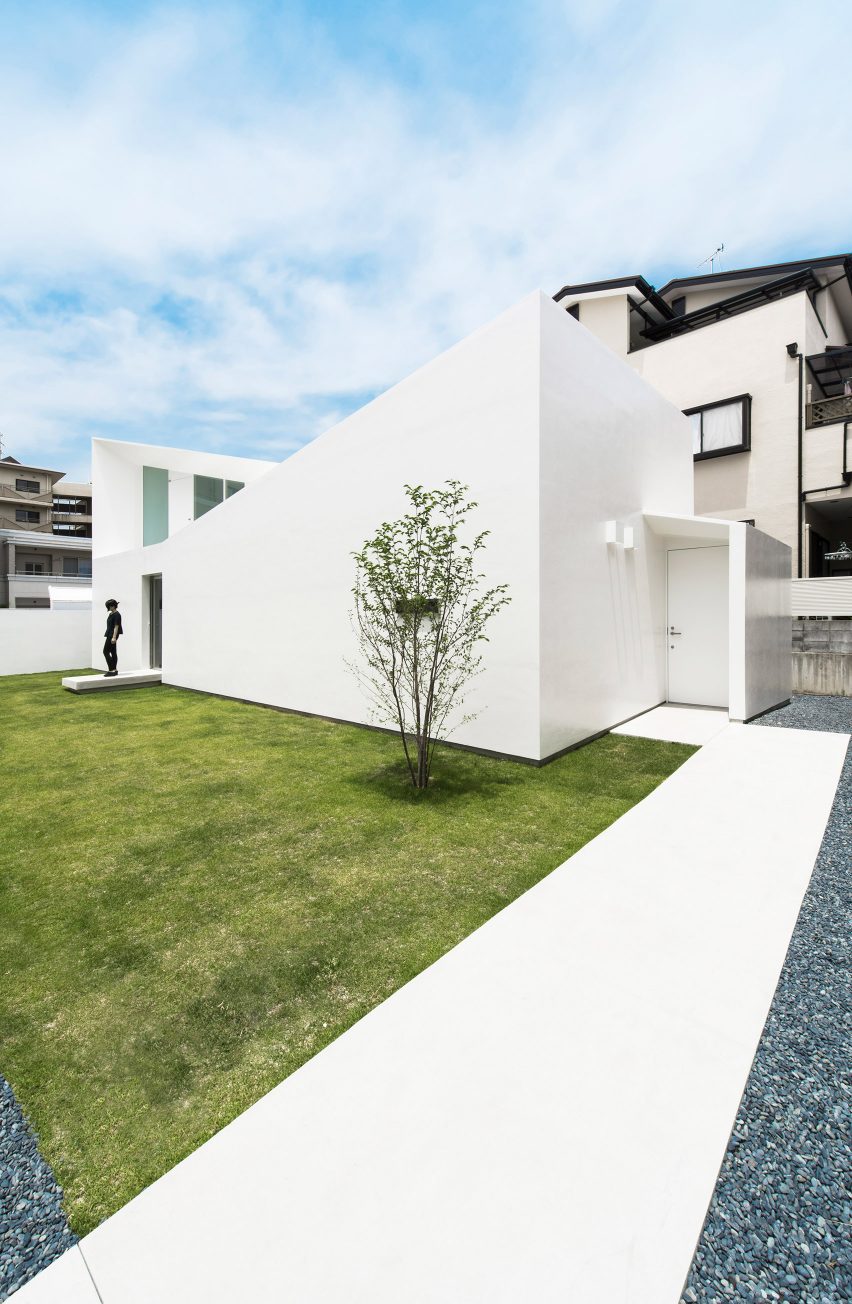
"Partitions between the first floor entrance, dining room and the second floor living room completely disappear, with a void between these spaces being created," explained the architects.
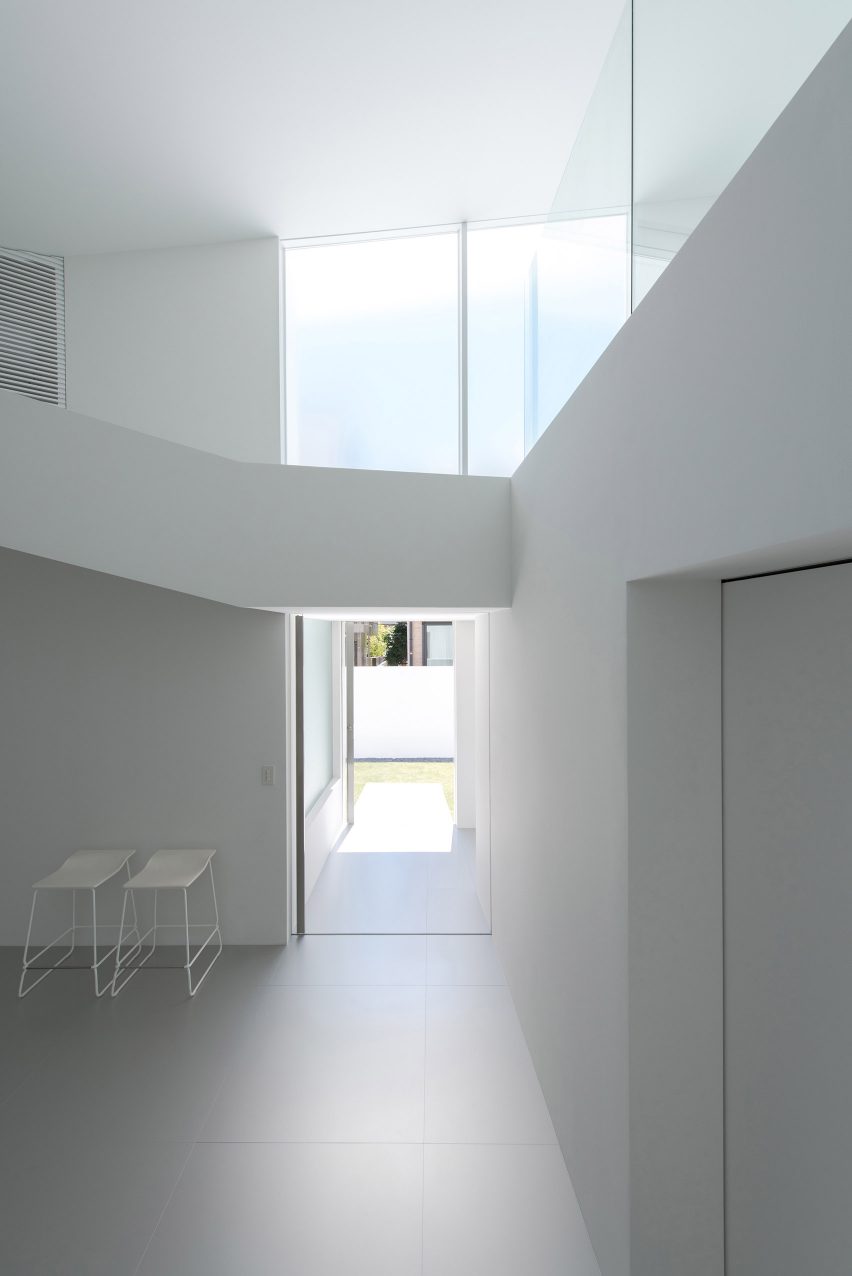
Gaps that are created by the overlapping floorplate have been turned into glazed sections, such as at first-floor level. These windows – frosted to provide privacy – are adjacent to access out onto a terrace which, via the folding plate, sweeps around to become the roof.
The shallow pitch means all of these spaces are able to be walked on, blurring the division between a terrace space and the roof.
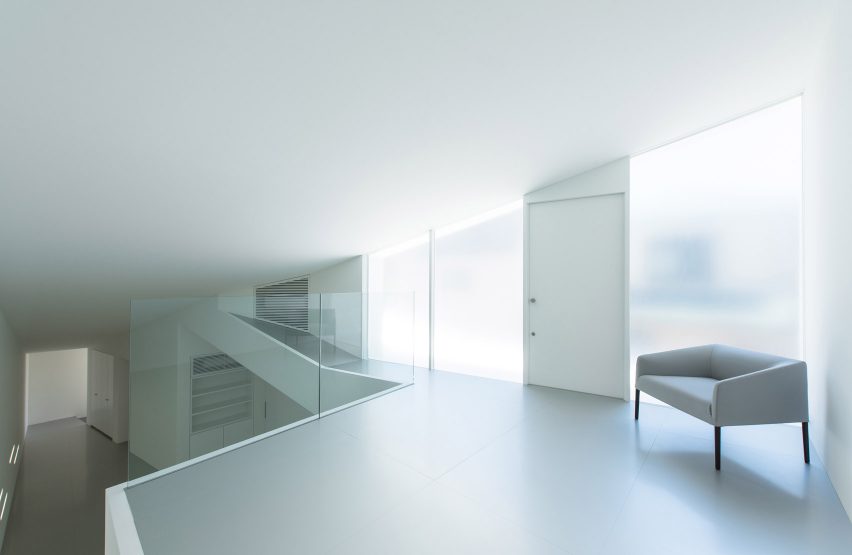
All-white interiors with aluminium flooring help to bounce light around rooms, with voids helping pull light from above down into lower level spaces.
The house sits within a small garden, and is accessed via a long, thin approach. The main entrance sits tucked at one end of the house, while a a white platform extends out of the living area to provide easy access to the garden.
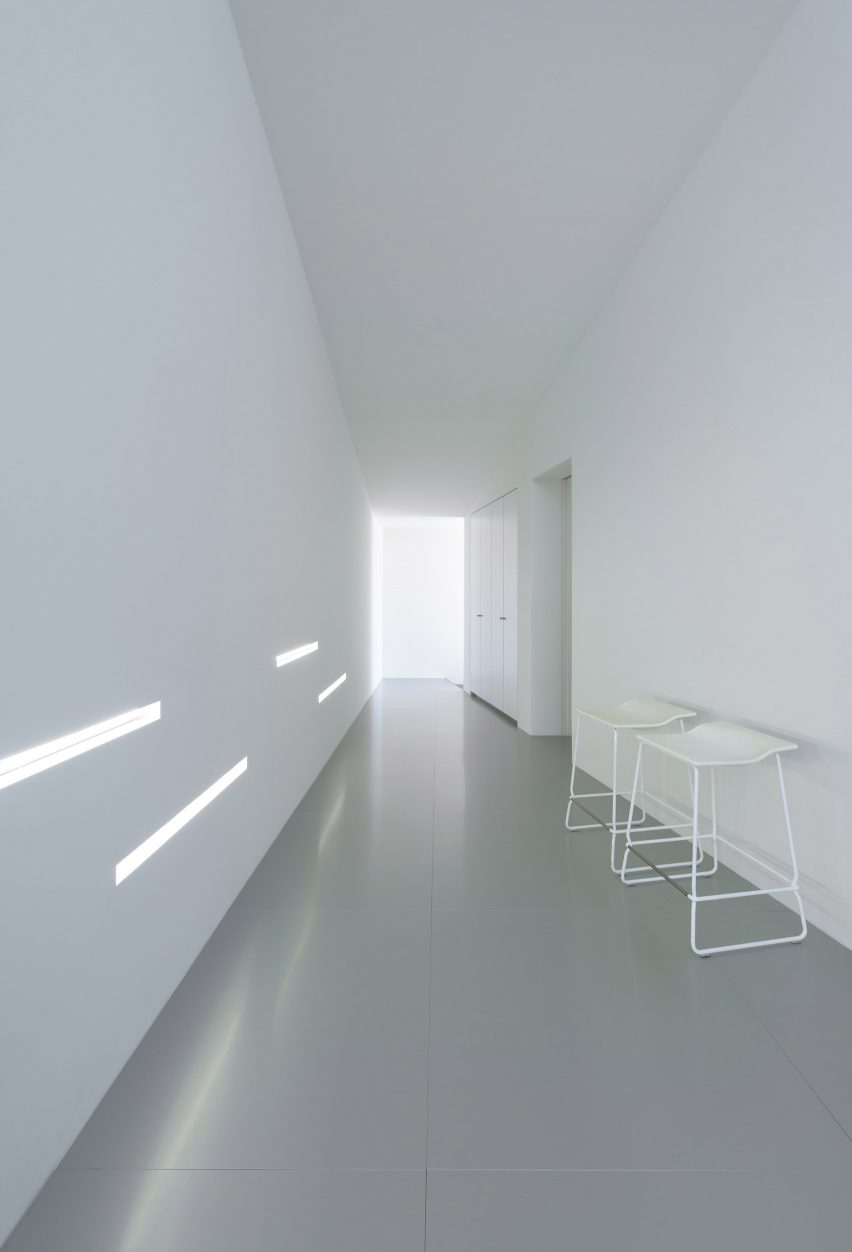
At night, artificial lighting in the house has been placed to give it the appearance of glowing, "showing the beauty of the space throughout the building", according to the architects.
Takashi Yamaguchi founded his studio in 1996. A 2011 house project by the practice, in Mie Prefecture, saw a similar exploration of all-white, pitched forms arranged alongside one another.