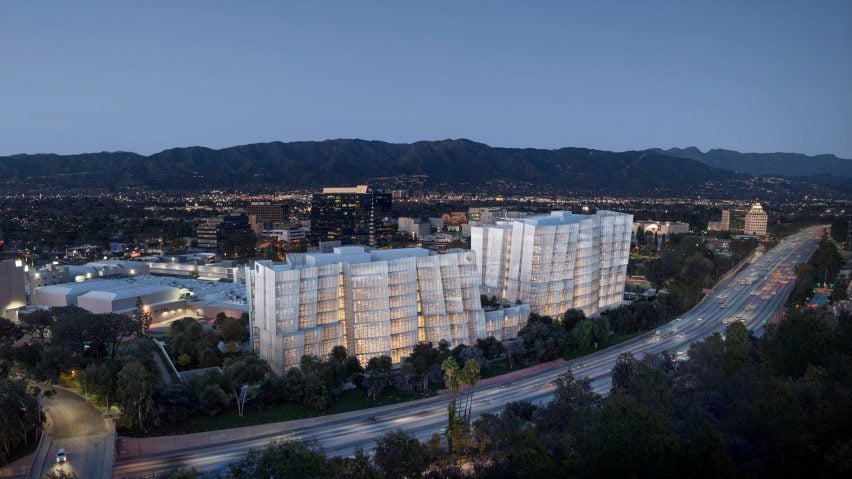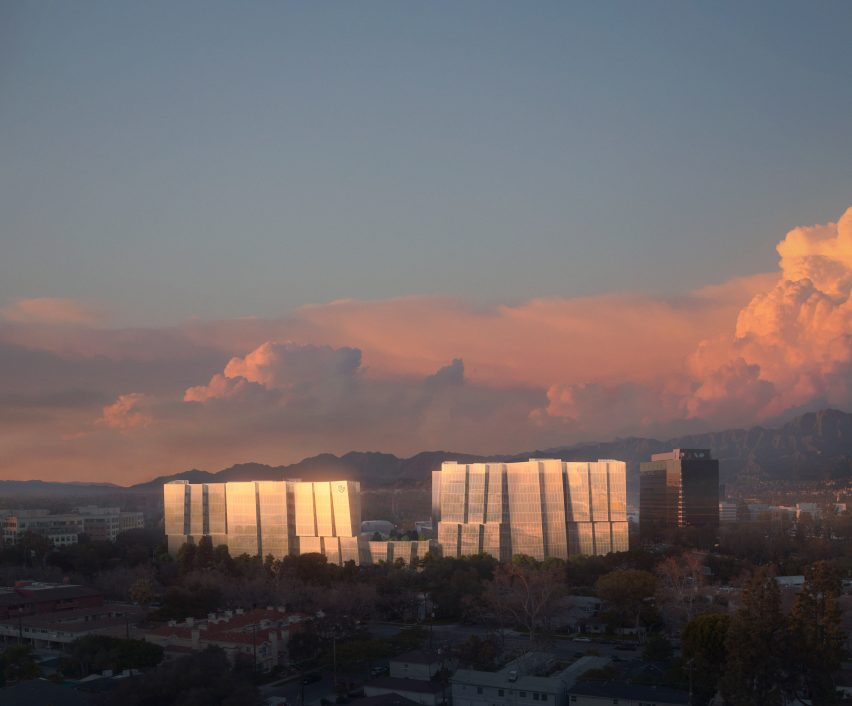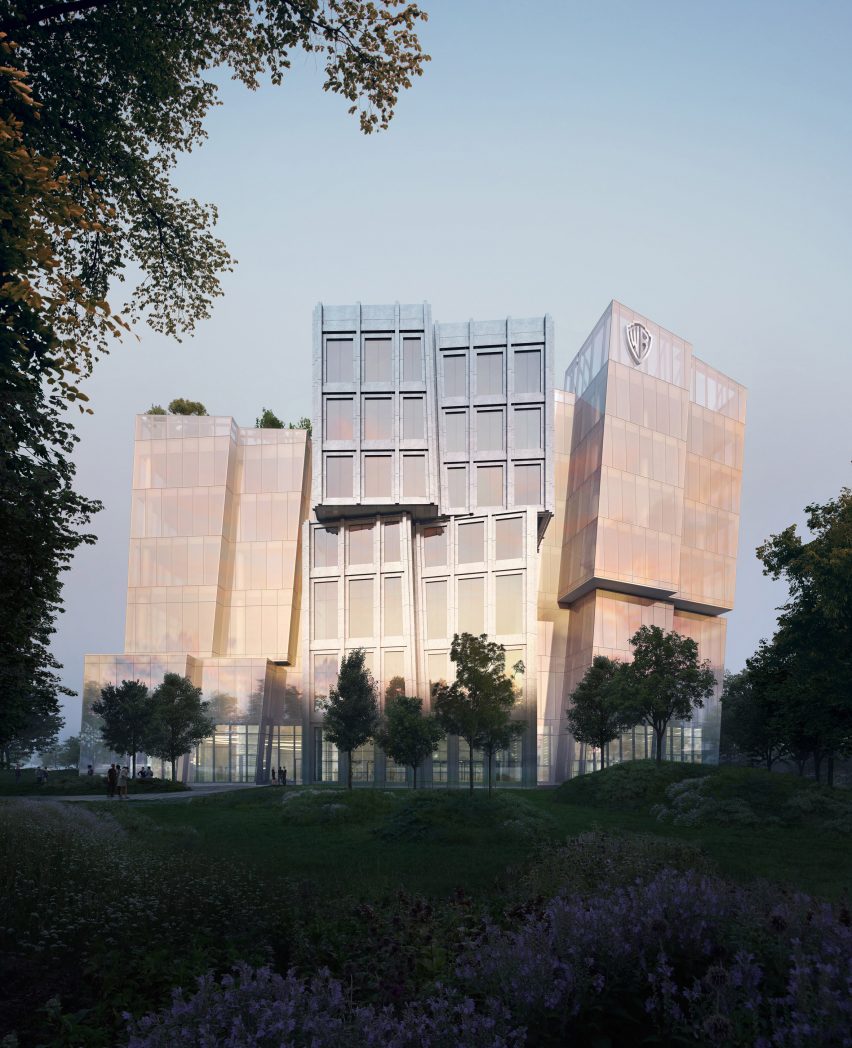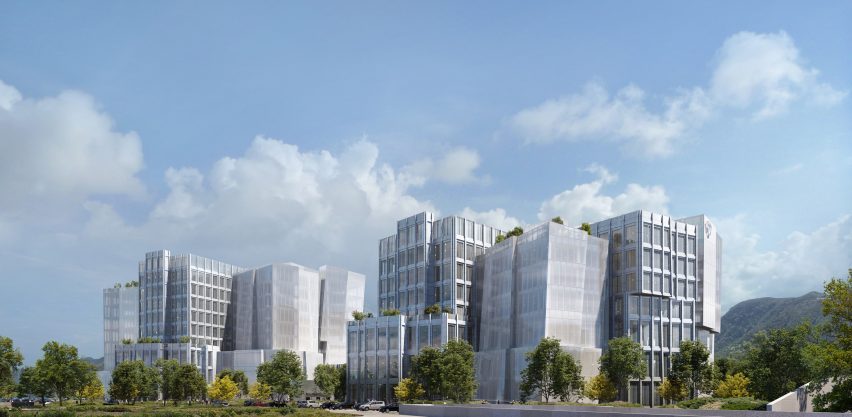
Frank Gehry designs iceberg-like headquarters for Warner Bros
Architect Frank Gehry has designed a pair of office buildings for Warner Bros Entertainment in Los Angeles, to resemble "icebergs floating along the freeway".
Gehry Partners' plans for the 800,000-square-foot (74,000-square-metre) complex to extend the entertainment company's current building in the Burbank Media District. Located in the city of Burbank, the area has formed a hub for major media and entertainment companies such as Warner Bros since the 1920s.
The Canadian-American architect hopes the project will "recapture that feeling of old Hollywood splendour" that existed during its early years.
"Once upon a time, Hollywood Studios had an important architectural presence in the city – they were like monuments to the movie-making process," said Gehry.

Nicknamed Second Century Project, the complex will be erected opposite Warner Bros headquarters on the other side of the Ventura Freeway. It will comprise two huge office buildings broken up into stepped, staggered and slanted fragments, and fronted by glass.
"From the freeway, the buildings are composed as one long sculptural glass facade that creates a single identity like icebergs floating along the freeway," said Gehry.
A terraced, punched-metal facade will run along the rear of the building and is intended to reference the scale and aesthetic of the existing studio buildings.

Gehry Partners divided the office complex into two buildings: one seven stories high containing 355,000 square feet (33,000 square metres) and a nine-storey building with an area of 445,000 square feet (41,000 square metres).
While they appear disjointed from the exterior, inside they will be designed to offer large, open workspaces.
"We created large open floorplates with the single goal of creating the highest quality office space," Gehry said.
Developed by local firms Worthe Real Estate Group and Stockbridge Real Estate, the Second Century Project forms part of a major expansion of Warner Bros Entertainment headquarters.
As part of this, Warner Bros will also purchase the The Burbank Studios property – located next to the plot of the new build – from Worthe Real Estate Group and Stockbridge Real Estate. The building will provide the company with additional production office space, eight sound stages, a mill building and a commissary.

Construction of the Second Century Project is slated for completion in 2023 – coinciding with Warner Bros' centennial celebration.
Gehry, who was awarded the Pritzker Prize in 1989, has enjoyed an architectural career that spans seven decades. During this time, he has developed a flair for sculptural architecture – ranging from the "paper bag" University of Technology building in Sydney to the aluminium-clad Luma Arles Tower in France, which is set to open next year.
Aaron Betsky celebrated the architect's "unending thirst for new work, new ideas, new forms" in an Opinion column to coincide with his 90th birthday this year.
Renderings are by Sora, courtesy of Gehry Partners.