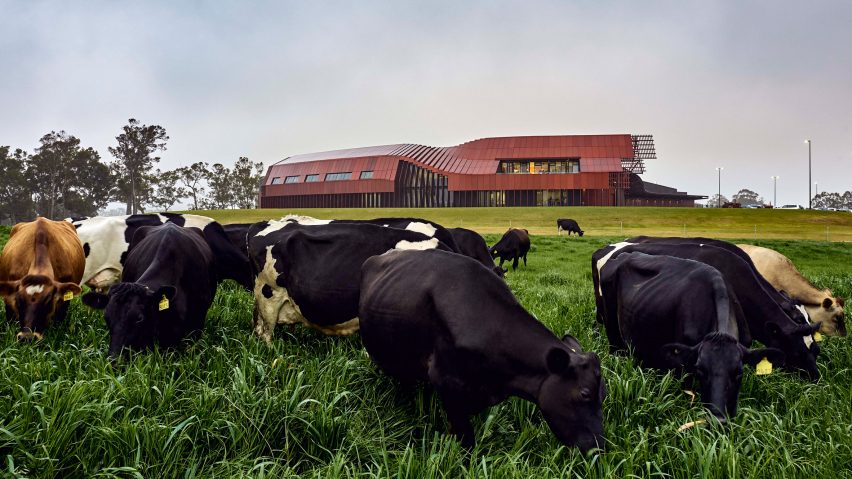
Bosske Architecture encloses robotic dairy in red "super shed" in Australia
Bosske Architecture has completed a dairy farm in Northcliffe, Australia, with a curving red structure that contains a robotic milking shed and a visitor centre.
The studio headed by architect Caroline Hickey designed the 9,000-square-metre industrial complex to accommodate a state-of-the-art farming and processing facility that invites visitors to observe all aspects of milk production.
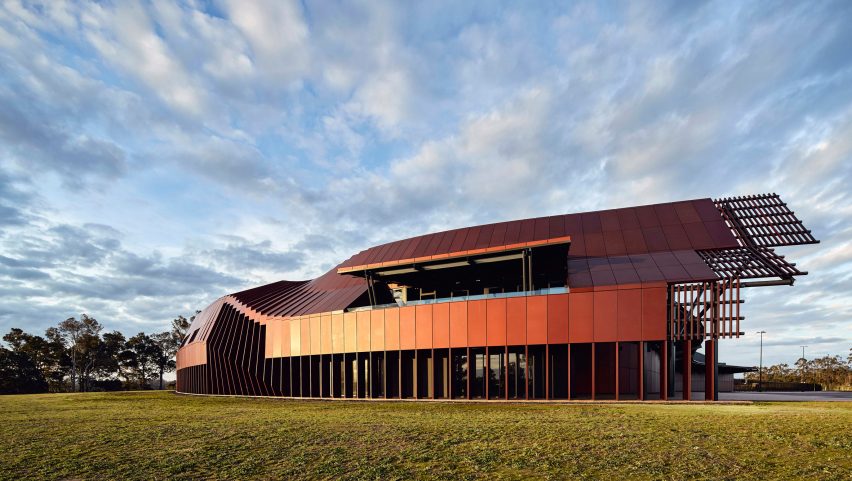
The building aims to showcase the sustainable farming practices employed at the Bannister Downs Dairy, which includes a 24-hour voluntary milking robotic dairy so that cows can choose their own milking time.
"From an agricultural perspective, the facility puts the cow's health and wellbeing first, providing calm and safe herd environments and diagnostics to regularly check animals' health," said the architecture studio.
"This follows through to the staff's environment and wellbeing, creating consistent visual connectivity within the building, from production areas to the farm."
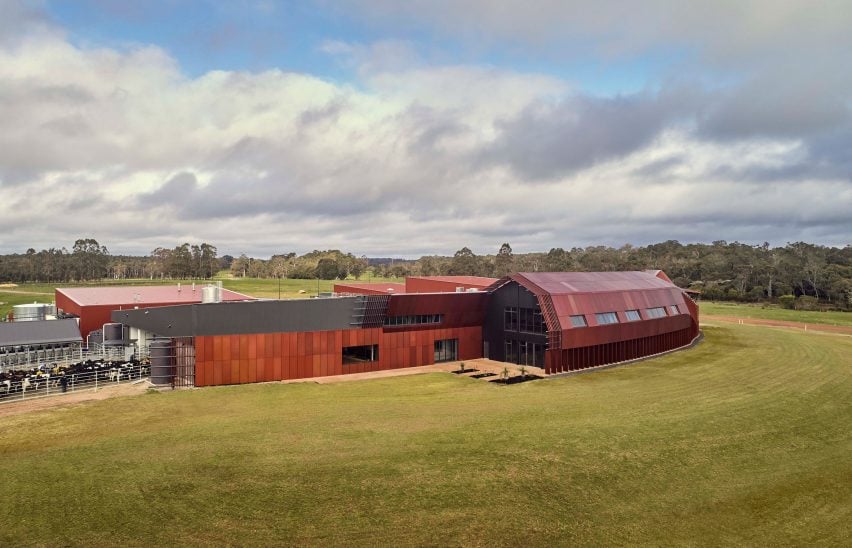
The building's design evolved from the idea of creating a simple line or contour that forms a boundary in the landscape.
Its location on the crest of a hill allows water and waste to drain away on all sides.
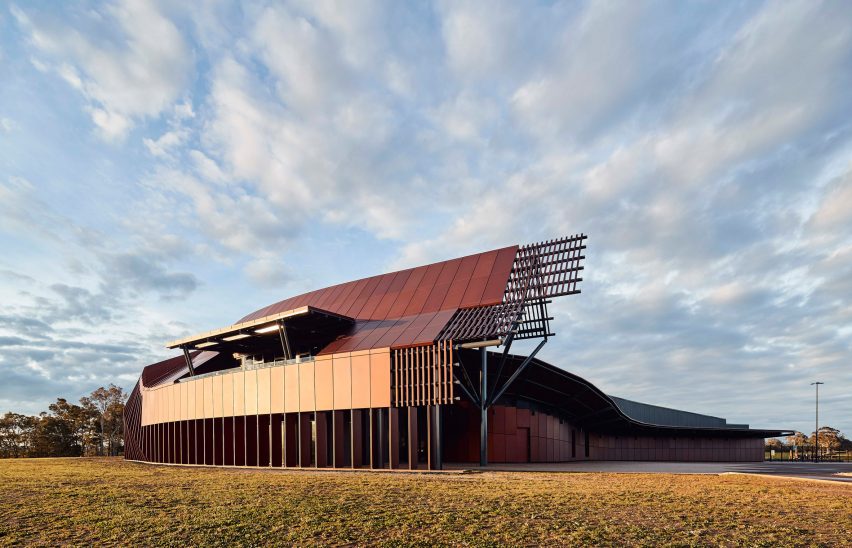
A shed-like structure wrapped in red metal accommodates the main administration spaces, public entrance and visitor's cafe, with facilities for processing and bottling positioned to the rear of the site.
The soft, curving facade lends the building a cohesive appearance that counteracts the typical sprawl of industrial architecture. The form merges the profiles of several typical barn structures; a modern shed, a vernacular Australian barn and a gambrel-roofed dairy barn.
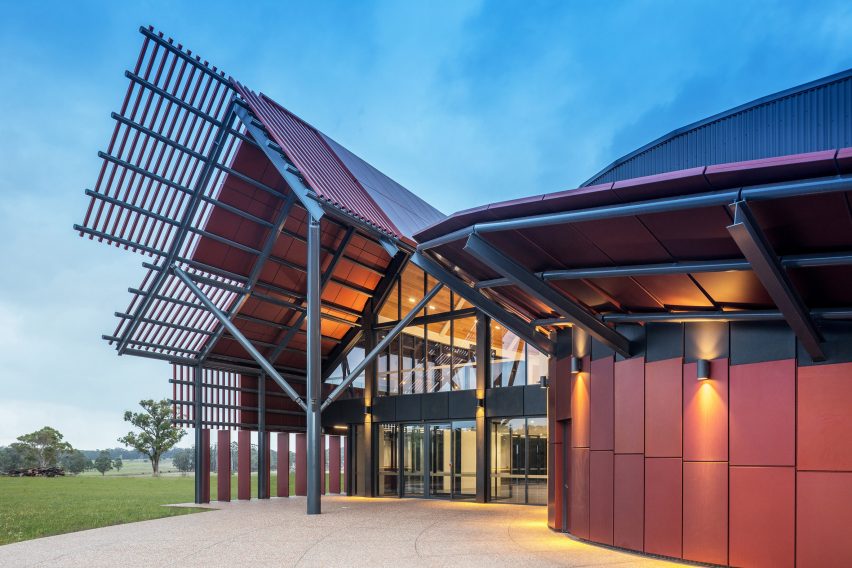
"These [references] are blended into a singular long 'super-shed'," the architects added, "constantly morphing along the perimeter, churning and mixing programme and operations internally."
"Its curving nature along the contour means that the building is always receding, diminishing the overall impression of a large building in the landscape."
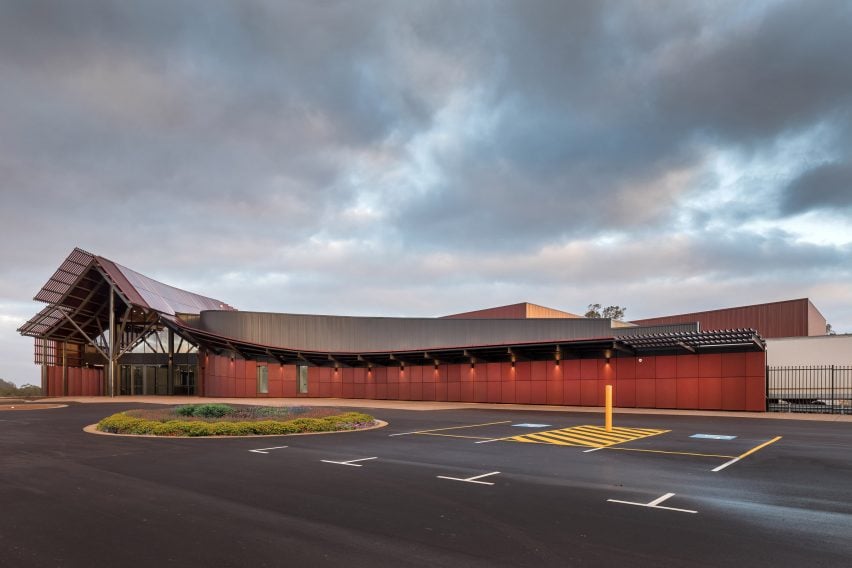
The facade is articulated by vertical fins that gradually change shape to give the building a dynamic appearance.
The shifting surface performs multiple functions, creating sun shading, canopies, a colonnade, entrances and framed views from inside.
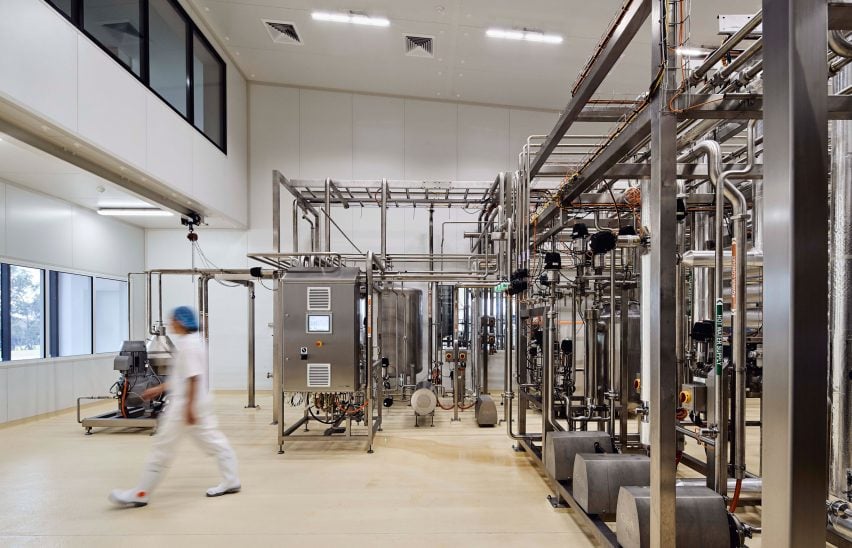
Visitors enter the dairy through a public entrance and foyer before ascending to a first floor containing a viewing gallery for the processing areas, along with a cafe overlooking the surrounding farmland.
Administration spaces are tucked away to the rear of the ground floor, with the processing facilities and services housed in a large black annex that is largely hidden from view behind the red shed.
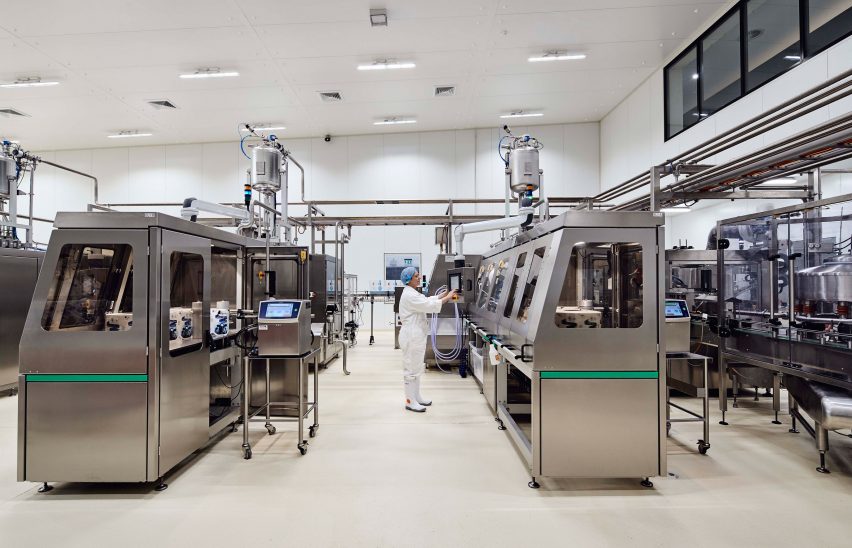
Peter van Wingerden and Minke van Wingerden of Beladon also recently designed a dairy farm, but floating on water. Based in Rotterdam the platform aims to show how food production can become less vulnerable to climate change.
Photography is by Peter Bennetts, unless stated.