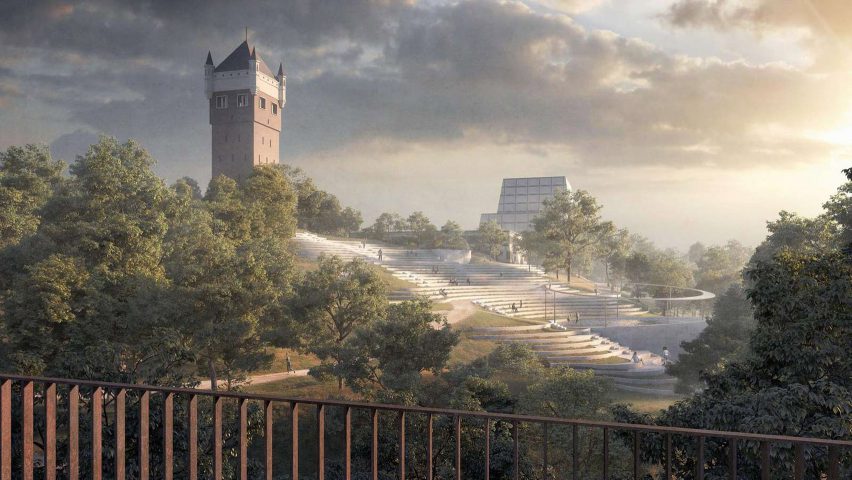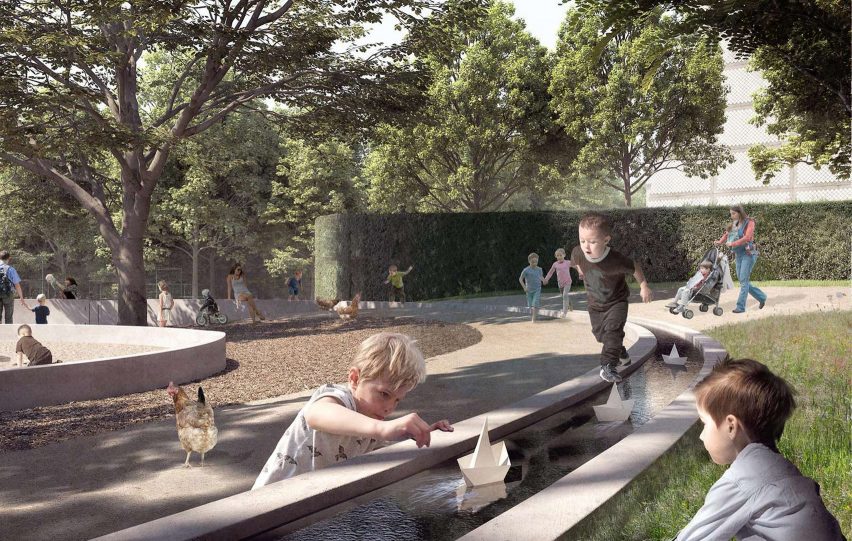
Henning Larsen unveils plans to revive Esbjerg Bypark
Henning Larsen has revealed plans to revive a neglected park in the city of Esbjerg, Denmark, by extending an existing amphitheatre to create a giant staircase between the city and its port.
Spanning 30,000-square-metres, the Esbjerg Bypark project proposes restoring and enhancing the park's existing features, including a grassy amphitheatre and concrete bunkers, to create event and meeting spaces.
Danish architecture studio Henning Larsen aims to create a cultural and social hub between Esbjerg's city centre and port, providing locals with a "respite from the industrial surroundings".

Esbjerg Bypark is in the south of the city of Esbjerg, the fifth-largest city in Denmark located on the west coast of the Jutland peninsula. It is characterised by steeply sloping terrain, which used to function as the city's default green space.
However as the city grew, Esbjerg Bypark became overshadowed by the construction of houses, concrete bunkers during the second world war, and an art gallery and music venue that encroached its border in the 1990s.
Amphitheatre will become giant staircase between city and harbour
Henning Larsen's intention is to revive the park by transforming and extending its small, existing grass amphitheatre into a centrepiece.
Positioned along the existing sloping topography, the amphitheatre will be extended to create a giant staircase between the city and harbour, and double as an event space, rest point, and playground.
The amphitheatre will also incorporate a large pool of water, referred to by Henning Larsen as the "mountain lake".
It will be situated on a concrete plinth that can easily be transformed into a stage for public events in the summer, or used as an ice-skating rink in the winter.
"We didn't design a park because the park was already there," said Salka Kudsk, head of landscape at Henning Larsen.
"Now it will once again be the heart of Esbjerg, offering sensory experiences all year round – a stark contrast to the surrounding industry, sea and farmland."
Concrete bunkers to become backstage areas
As part of the Esbjerg Bypark restoration, Henning Larsen also plans to transform the existing concrete bunkers beside the amphitheatre into backstage area for artists and performers. Any remaining shelters will be used for pop-up ice cream shops, temporary events, and storage.
Esbjerg Bypark will be complete with a number of other water features that will provide meeting spaces for visitors throughout the park. The proposal is now in the process of being developed in collaboration with local people living in Esbjerg.
Founded in 1959, architect Henning Larsen's eponymously named studio is known for its cultural projects including the Harpa Concert and Conference Centre in Reykjavík.
Other recent proposals by the studio include the Paris' largest opera house, a two-square-mile business district for Shenzhen and a cave-like extension to Hotel Tórshavn in Faroe Islands.
Project credits:
Architect: Henning Larsen
Landscape architect: Topotek1
Artist: Eva Kock
Engineers: Ingeniør'ne.